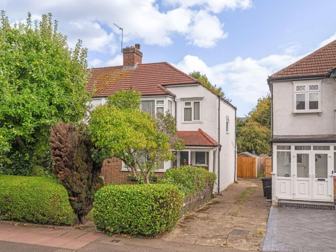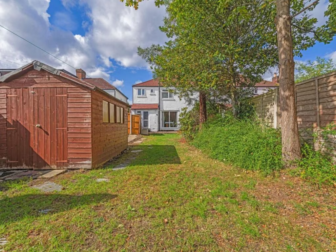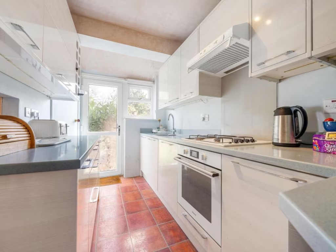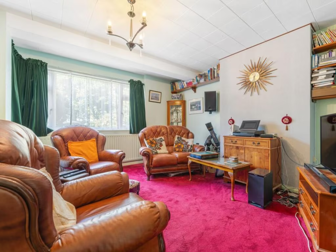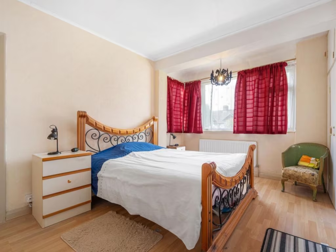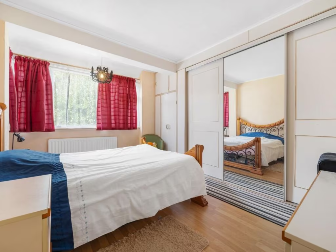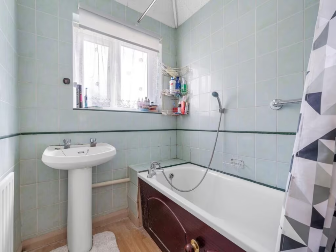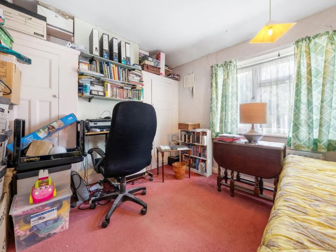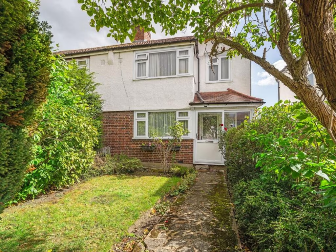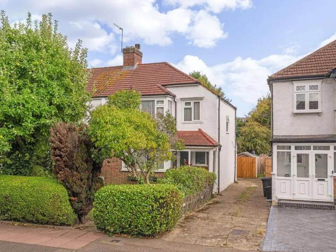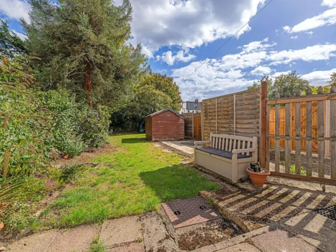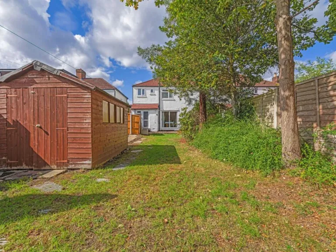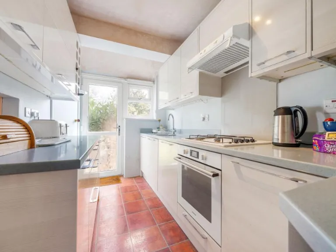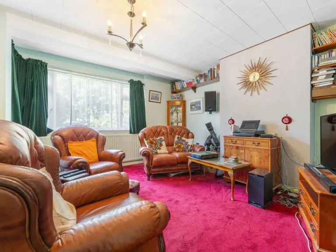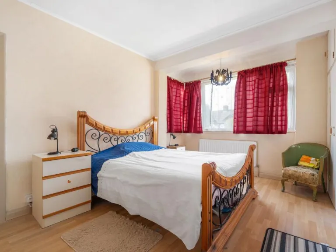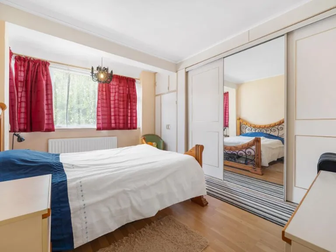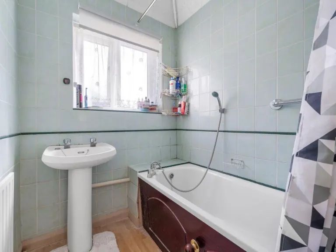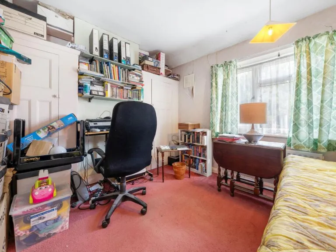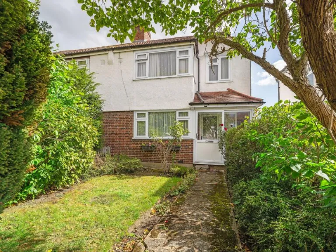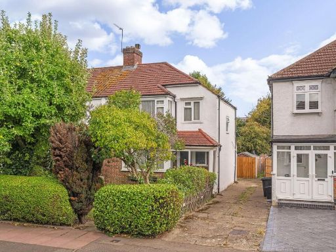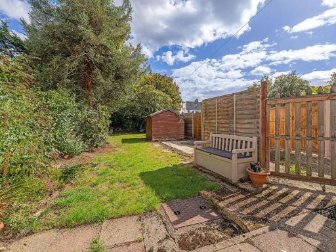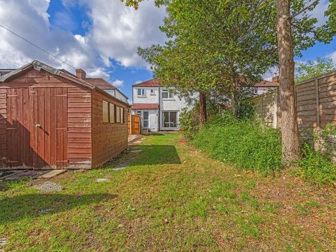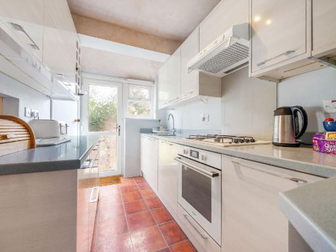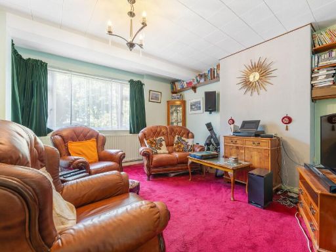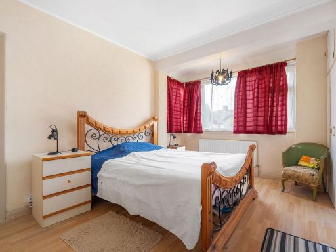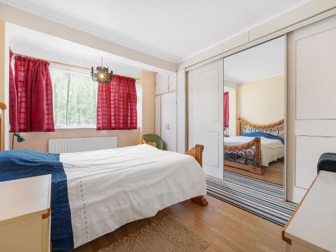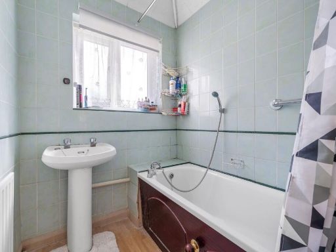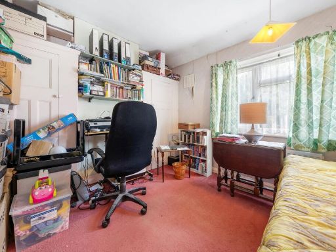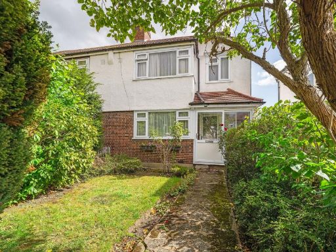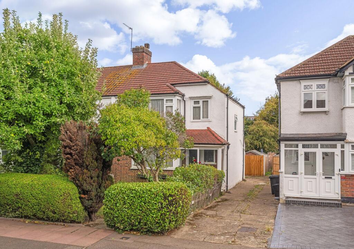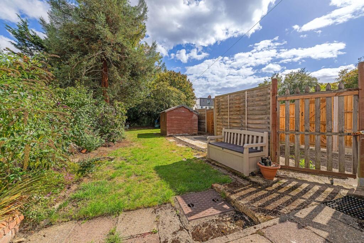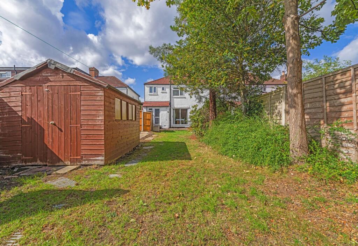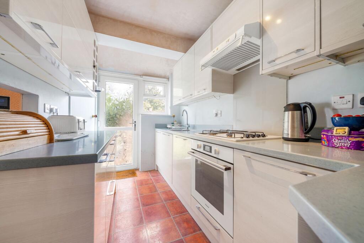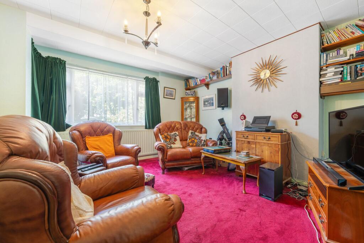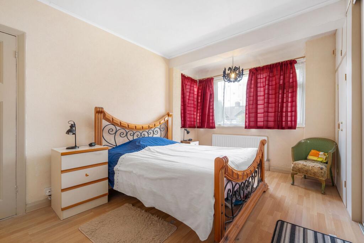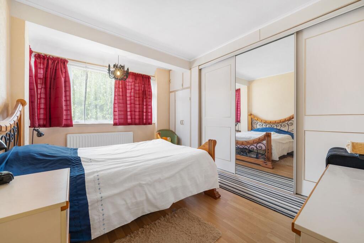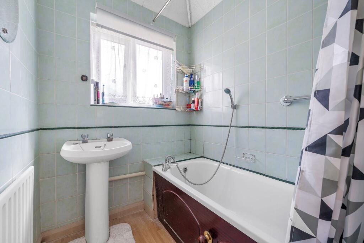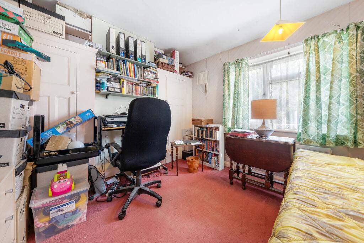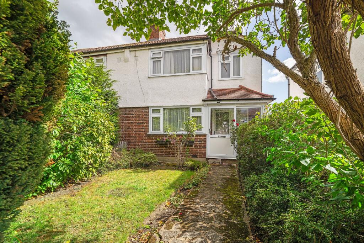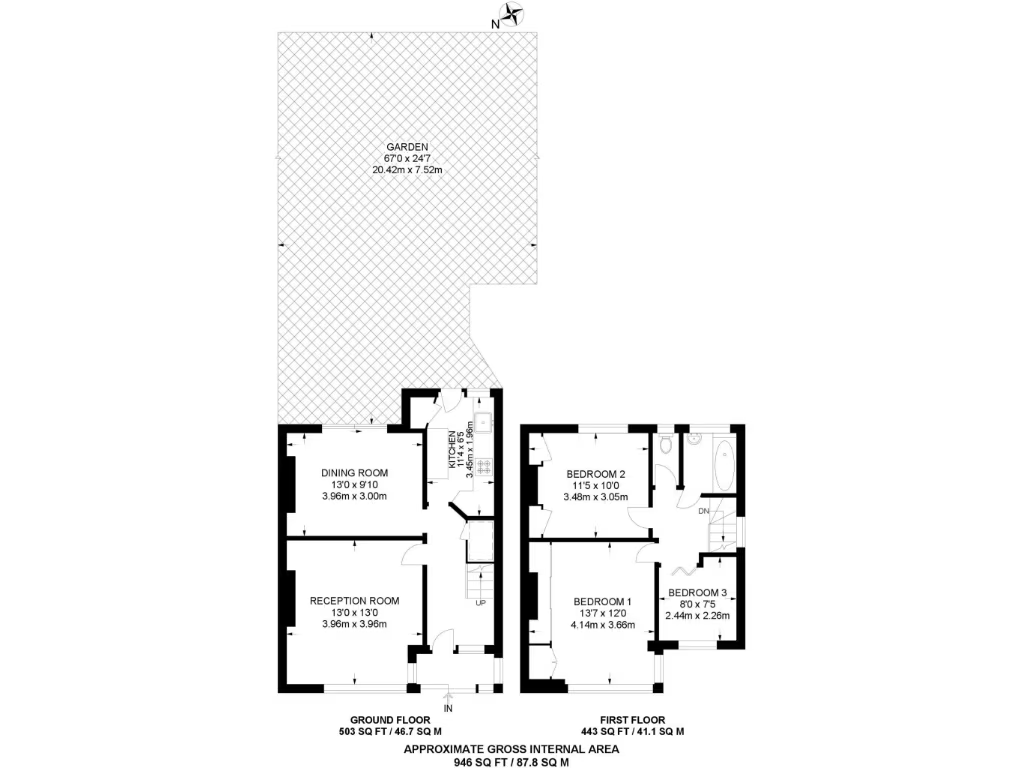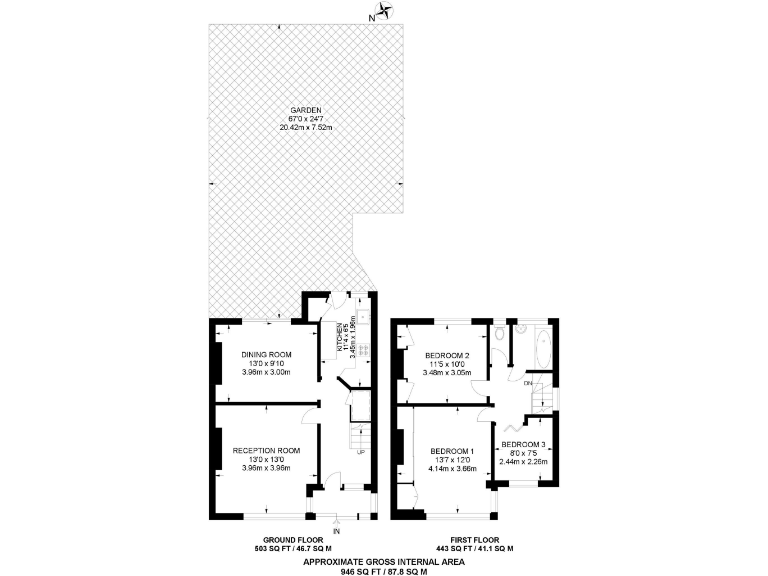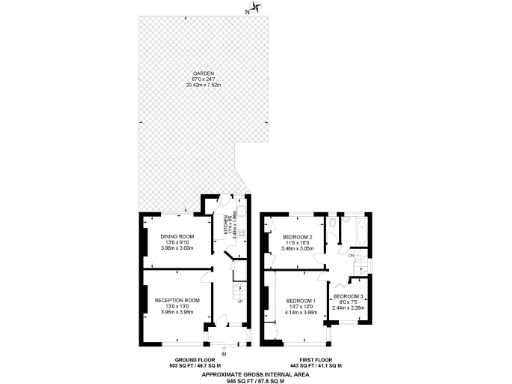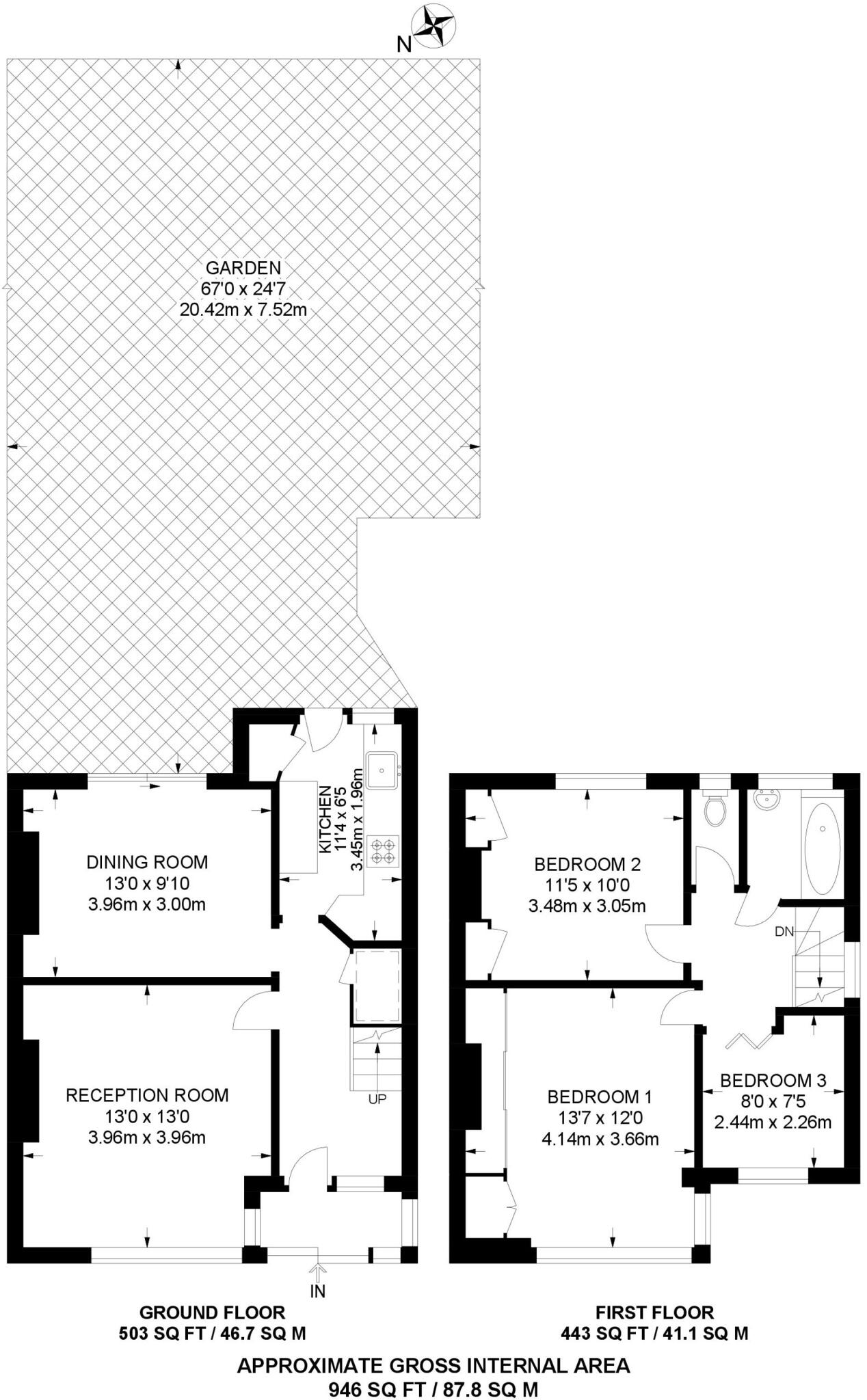Summary - Clock House Road, Beckenham, BR3 BR3 4JX
3 bed 1 bath End of Terrace
Spacious three-bedroom home with garden and extension potential near good schools..
Three bedrooms, two reception rooms, one family bathroom
A practical three-bedroom end-of-terrace in a popular Beckenham neighbourhood, this home suits families seeking space and scope. The ground floor delivers two reception rooms and a galley kitchen, while three first-floor bedrooms and a family bathroom serve daily needs. The Easterly-facing rear garden is a real asset, offering a decent plot, mature trees and a useful shed for storage.
The property offers clear potential to extend to the rear and into the loft, subject to planning permission, which could create more living space or a larger family bathroom. There is a garage and parking provision, and the wider area is characterised by good schools, shops and strong transport links — attractive for school runs and commuting.
Buyers should note material considerations: the house is average-sized at about 945 sq ft with a single bathroom, and the postcode records a high flood risk that will affect insurance and any alterations. Tenure is not stated, and modernisation will be required to update finishes and systems to contemporary standards. Overall, this is a family-focused home with sensible improvement potential in a very affluent, well-connected neighbourhood.
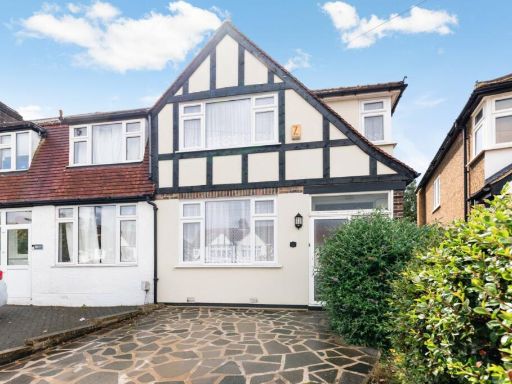 3 bedroom end of terrace house for sale in Aviemore Way, Beckenham, BR3 — £600,000 • 3 bed • 1 bath • 1049 ft²
3 bedroom end of terrace house for sale in Aviemore Way, Beckenham, BR3 — £600,000 • 3 bed • 1 bath • 1049 ft²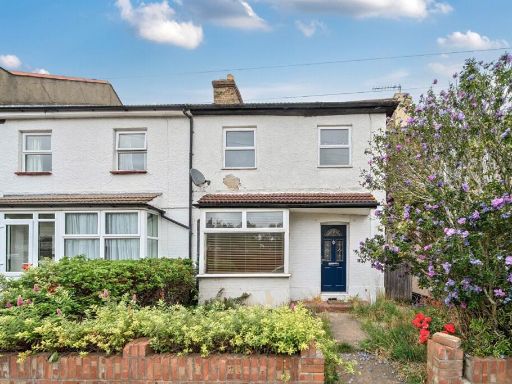 3 bedroom semi-detached house for sale in Seward Road, Beckenham, BR3 — £550,000 • 3 bed • 1 bath • 827 ft²
3 bedroom semi-detached house for sale in Seward Road, Beckenham, BR3 — £550,000 • 3 bed • 1 bath • 827 ft²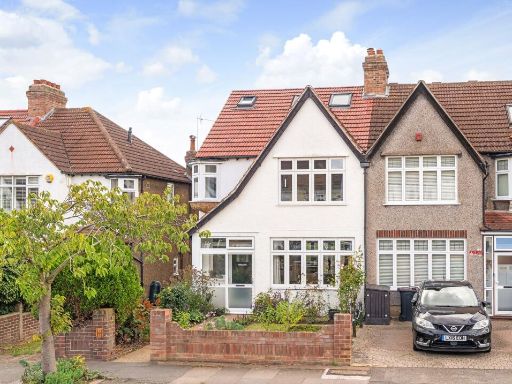 4 bedroom end of terrace house for sale in Cherry Tree Walk, Beckenham, BR3 — £875,000 • 4 bed • 2 bath • 1626 ft²
4 bedroom end of terrace house for sale in Cherry Tree Walk, Beckenham, BR3 — £875,000 • 4 bed • 2 bath • 1626 ft²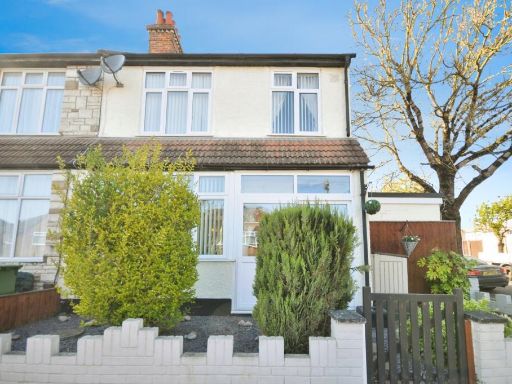 2 bedroom end of terrace house for sale in Churchfields Road, Beckenham, BR3 — £525,000 • 2 bed • 1 bath • 808 ft²
2 bedroom end of terrace house for sale in Churchfields Road, Beckenham, BR3 — £525,000 • 2 bed • 1 bath • 808 ft²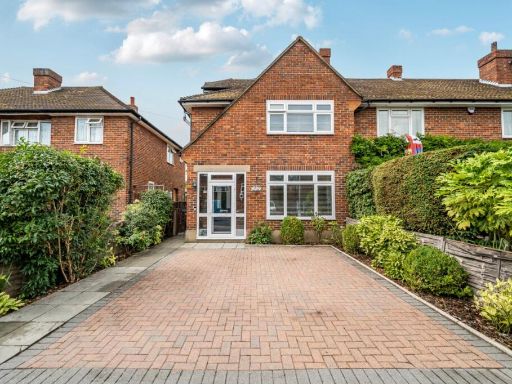 3 bedroom end of terrace house for sale in Beck Lane, Beckenham, BR3 — £630,000 • 3 bed • 2 bath • 1193 ft²
3 bedroom end of terrace house for sale in Beck Lane, Beckenham, BR3 — £630,000 • 3 bed • 2 bath • 1193 ft²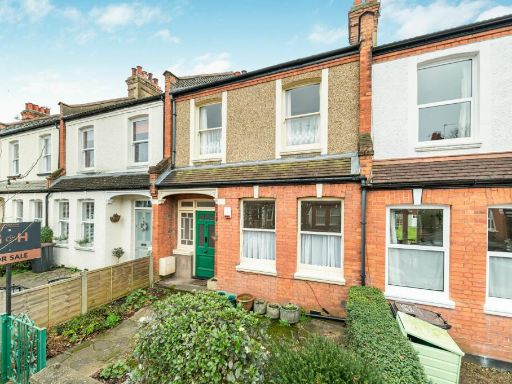 3 bedroom terraced house for sale in Belmont Road, Beckenham, BR3 — £650,000 • 3 bed • 1 bath • 1047 ft²
3 bedroom terraced house for sale in Belmont Road, Beckenham, BR3 — £650,000 • 3 bed • 1 bath • 1047 ft²