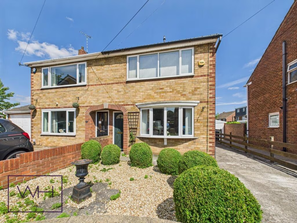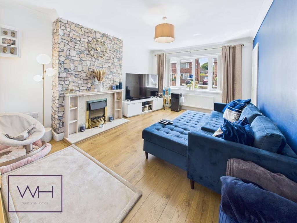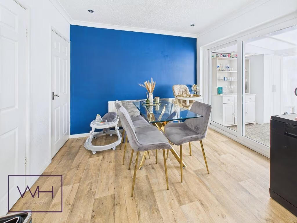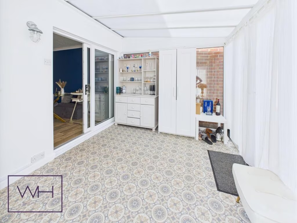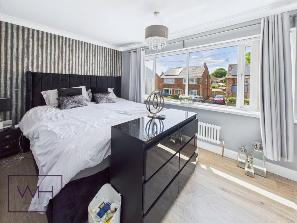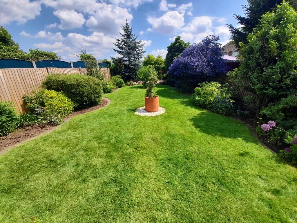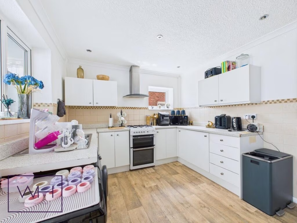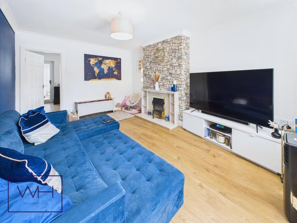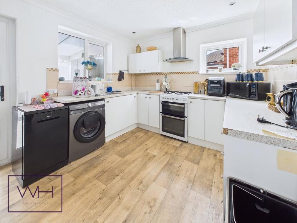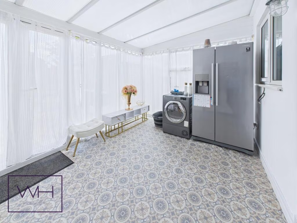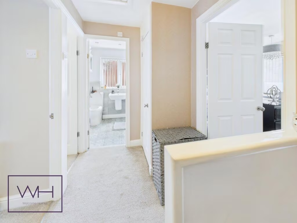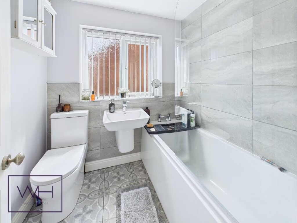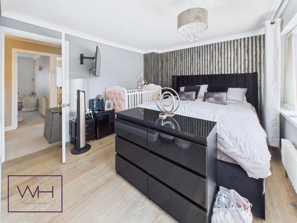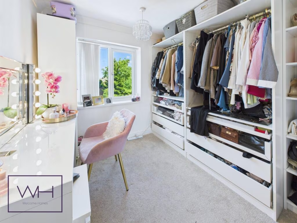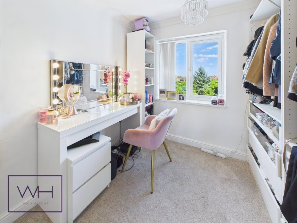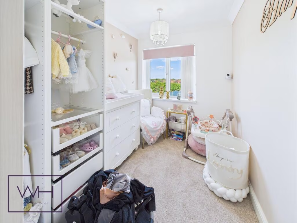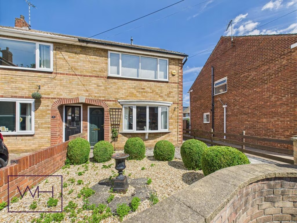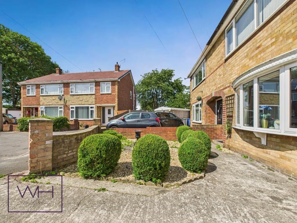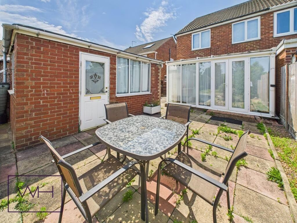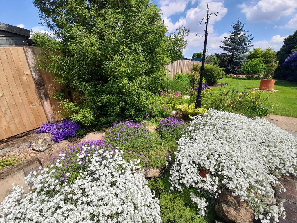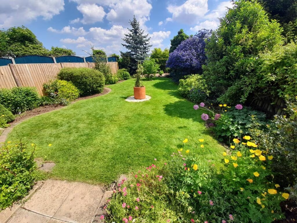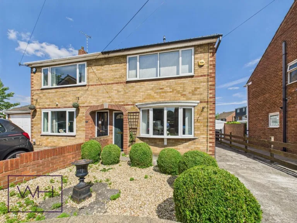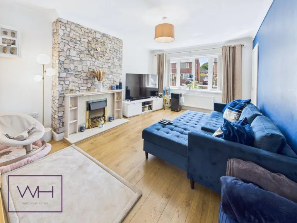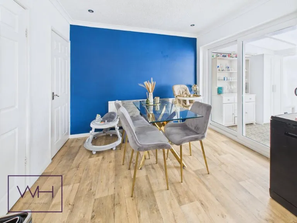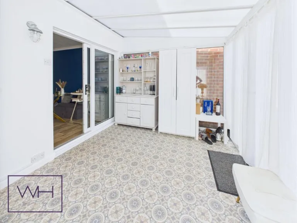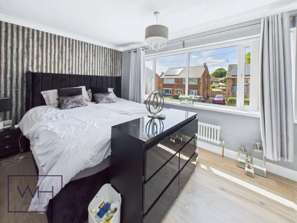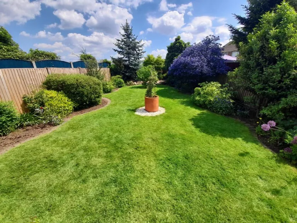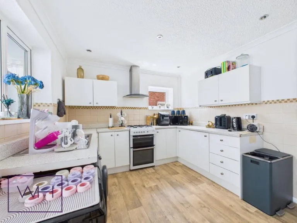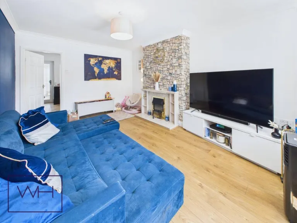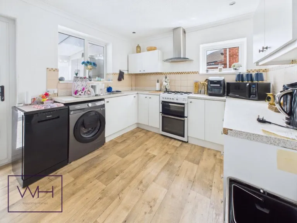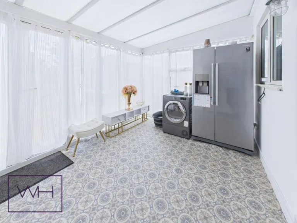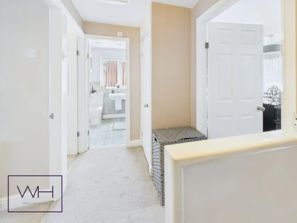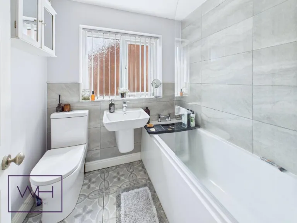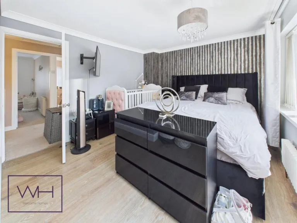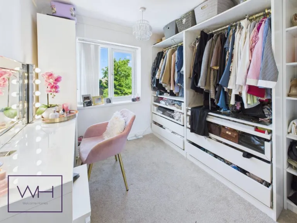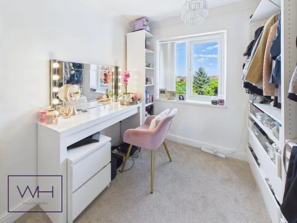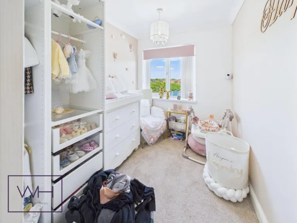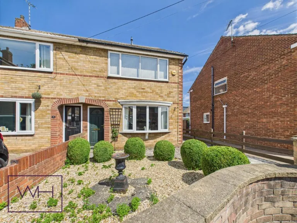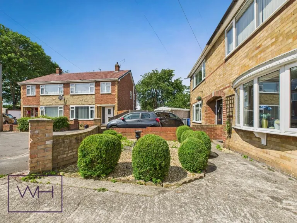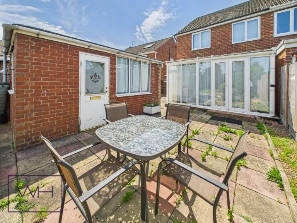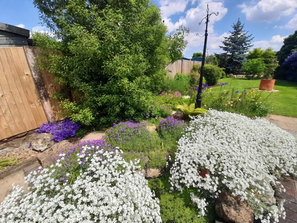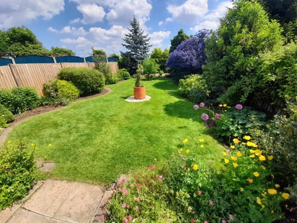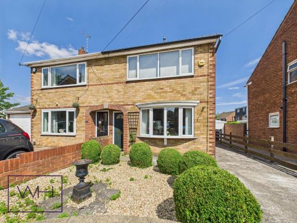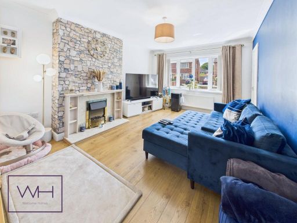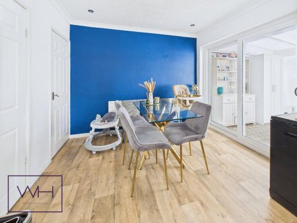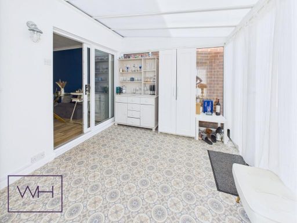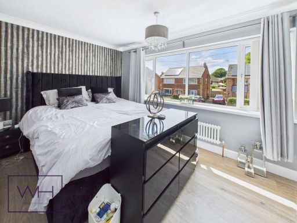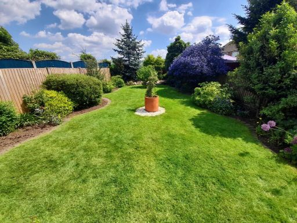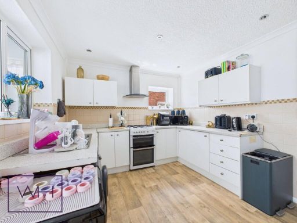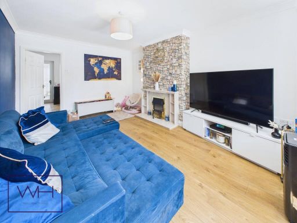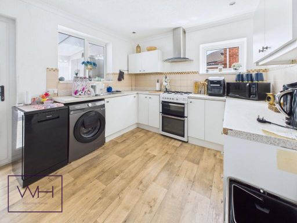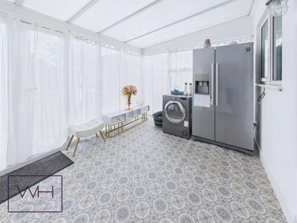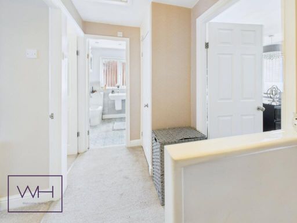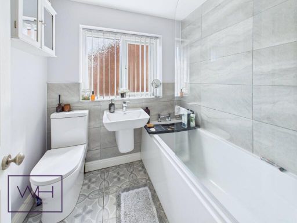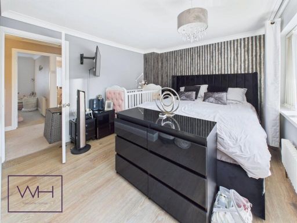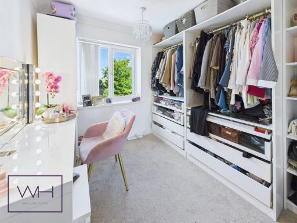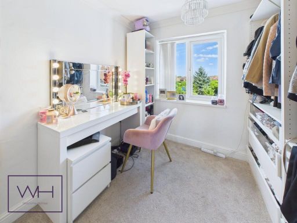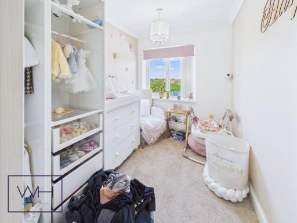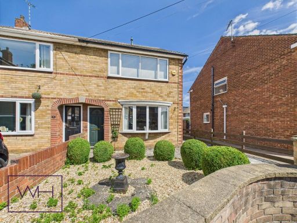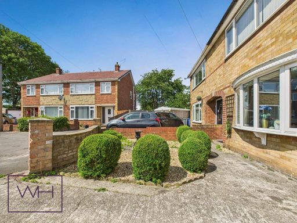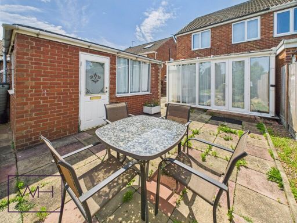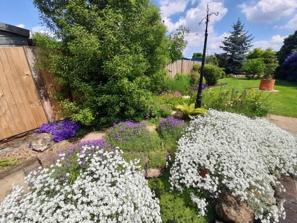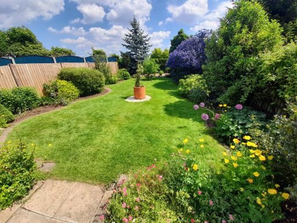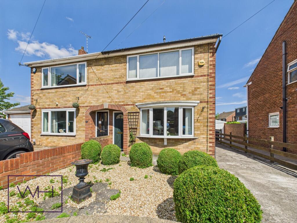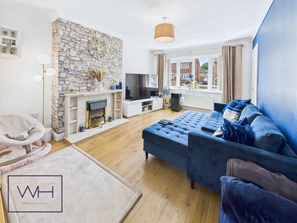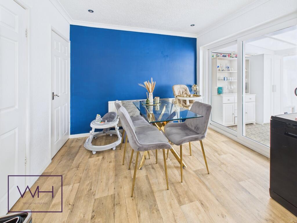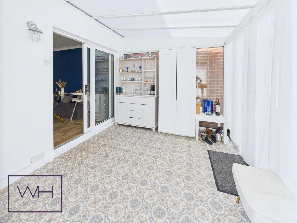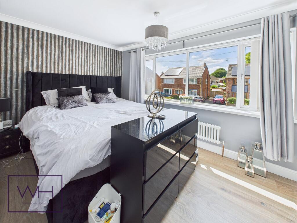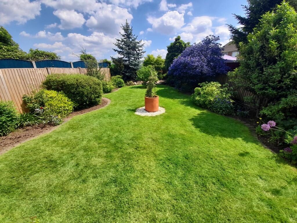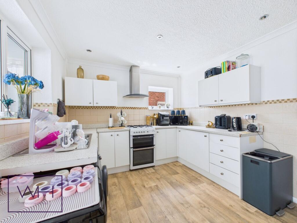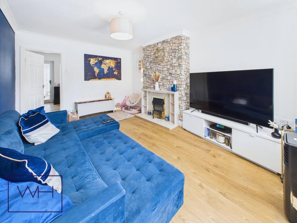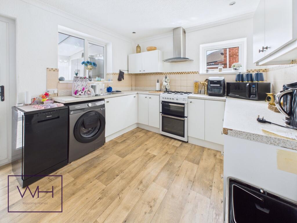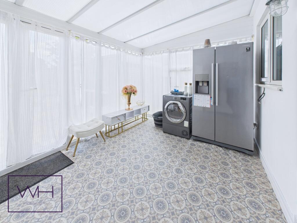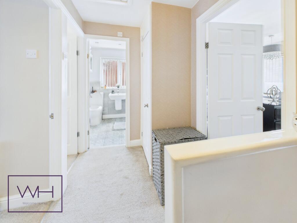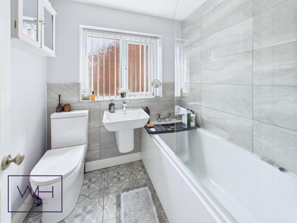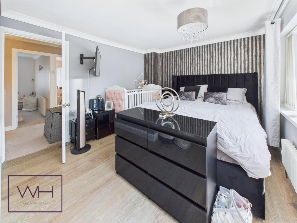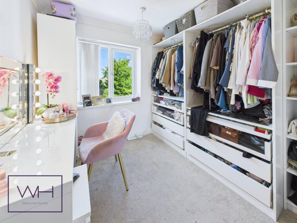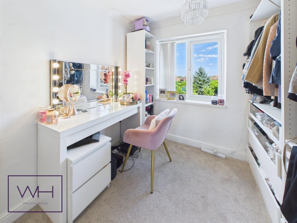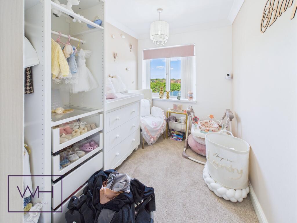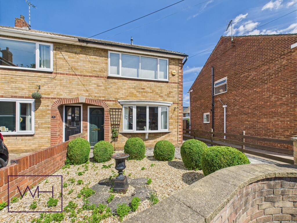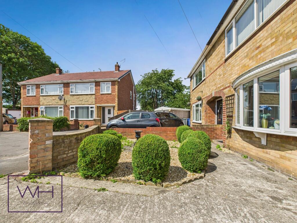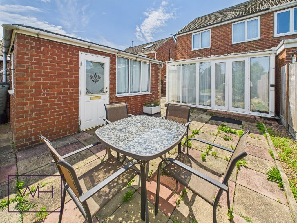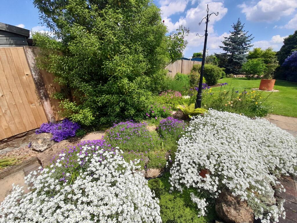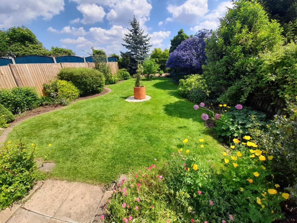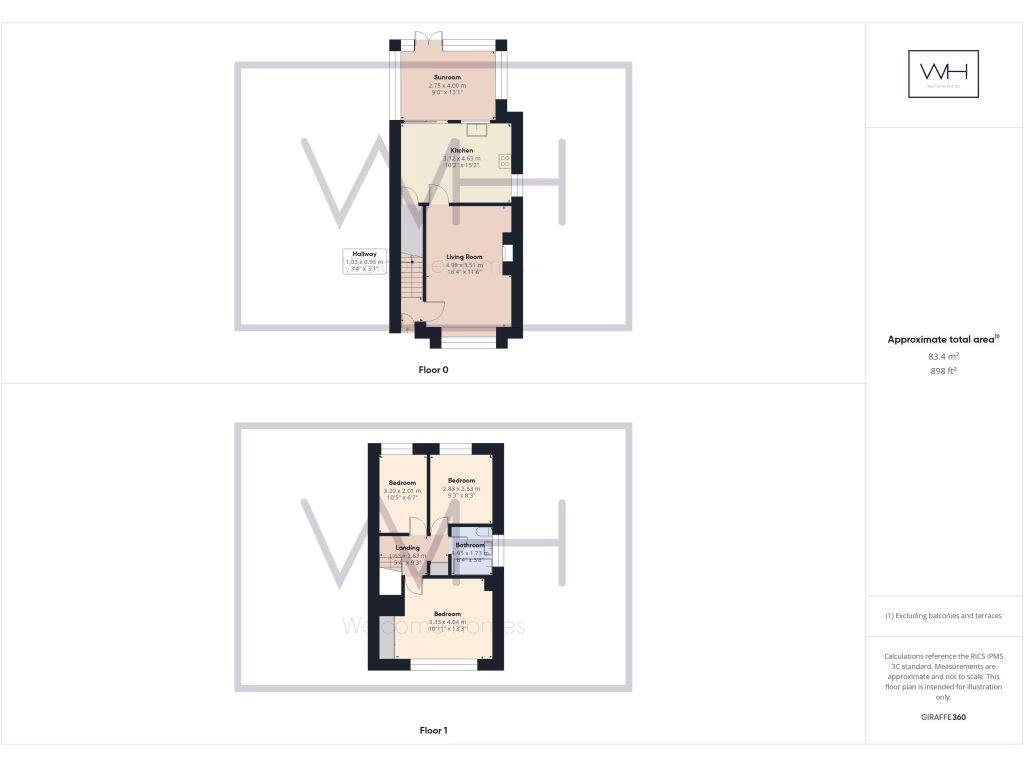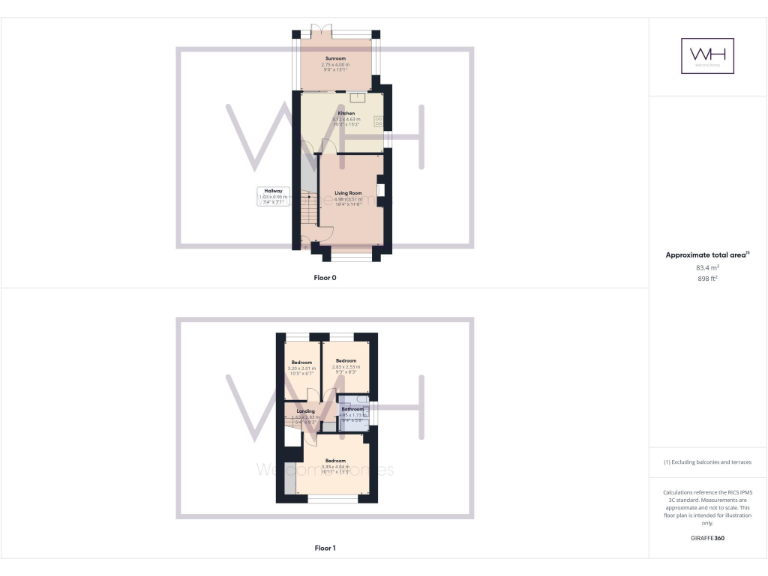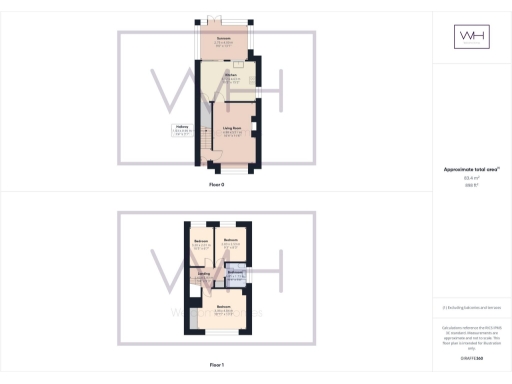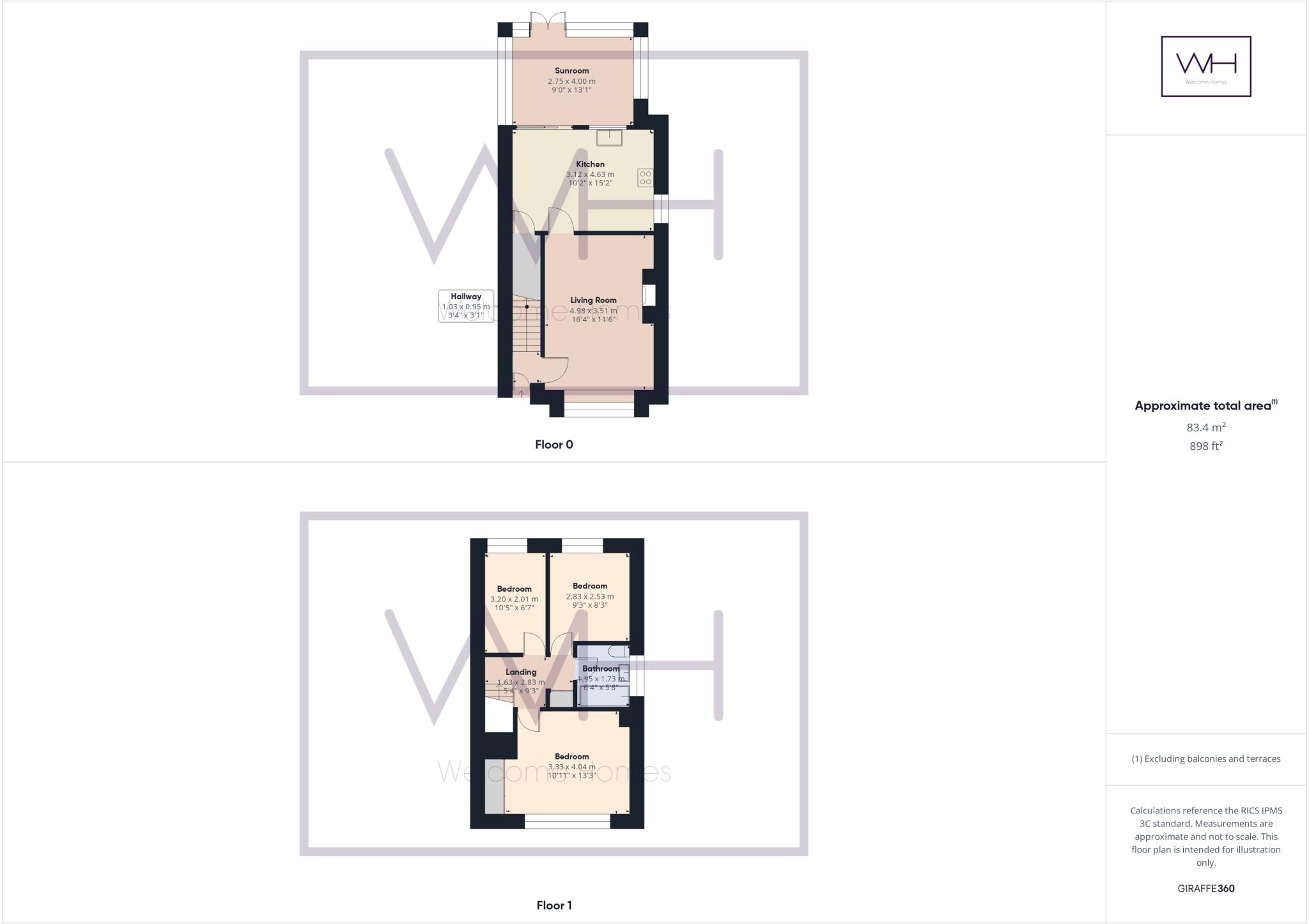Summary - 4 ST CLEMENTS CLOSE DONCASTER DN5 8PS
3 bed 1 bath House
Extended three-bedroom semi with sunroom
Backs onto open fields — unoverlooked rear garden
Decent plot size with scope to extend (planning not granted)
Off-street parking plus garage (convertible)
Modern family bathroom; single bathroom only
Average-sized 1950s–60s build; some updating likely
Fast broadband and excellent mobile signal
Cul-de-sac location near schools and amenities
Tucked at the end of a desirable cul-de-sac, this extended three-bedroom semi delivers privacy, outdoor space and everyday convenience for family life. The ground floor’s open-plan kitchen/dining flows to a light lounge and sunroom, creating a social hub for meals, homework and relaxed evenings.
The rear garden backs directly onto open fields, providing an unoverlooked outlook and a generous lawn — ideal for children, pets and entertaining. Off-street parking and a garage add practical storage and scope for conversion, while the property’s overall footprint and plot size offer potential to extend further, subject to planning permission.
Upstairs the full-width master bedroom feels spacious, accompanied by two further bedrooms and a modern family bathroom with a full bath and electric shower. The house is an average-sized, solid 1950s–60s build with double glazing and typical period character; it suits buyers wanting a comfortable family home with room to personalise.
Practical points to note: the home has one bathroom and is an ageing semi-detached property, so buyers should expect standard maintenance and potential updating in places. With fast broadband, excellent mobile signal and easy access to local schools, shops, Cusworth Hall and the A1, it balances peaceful cul-de-sac living with strong commuter and family appeal.
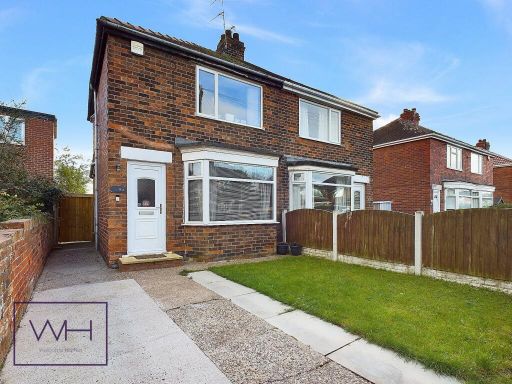 2 bedroom semi-detached house for sale in Crompton Avenue , Sprotbrough , Doncaster , DN5 — £145,000 • 2 bed • 1 bath • 516 ft²
2 bedroom semi-detached house for sale in Crompton Avenue , Sprotbrough , Doncaster , DN5 — £145,000 • 2 bed • 1 bath • 516 ft²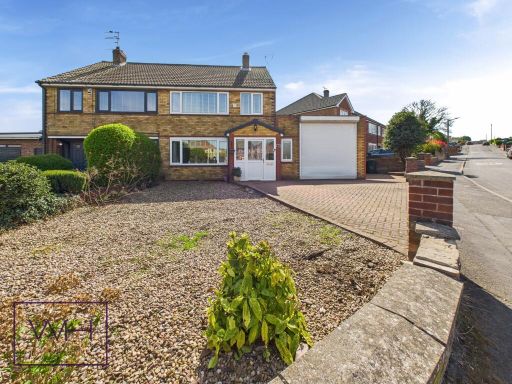 3 bedroom semi-detached house for sale in St Pauls Parade, Cusworth, Doncaster , DN5 — £245,000 • 3 bed • 2 bath • 1617 ft²
3 bedroom semi-detached house for sale in St Pauls Parade, Cusworth, Doncaster , DN5 — £245,000 • 3 bed • 2 bath • 1617 ft²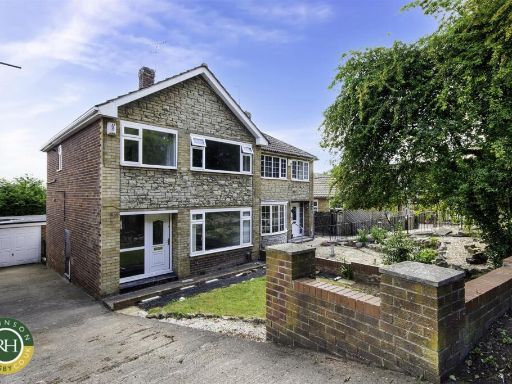 3 bedroom semi-detached house for sale in Cusworth Lane, Doncaster, DN5 — £225,000 • 3 bed • 1 bath • 990 ft²
3 bedroom semi-detached house for sale in Cusworth Lane, Doncaster, DN5 — £225,000 • 3 bed • 1 bath • 990 ft²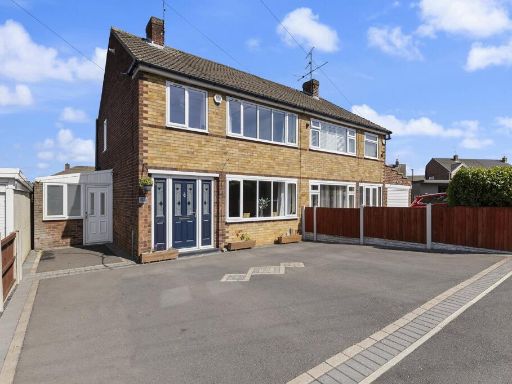 3 bedroom semi-detached house for sale in Winchester Way, Scawsby , Doncaster , DN5 — £220,000 • 3 bed • 1 bath • 1066 ft²
3 bedroom semi-detached house for sale in Winchester Way, Scawsby , Doncaster , DN5 — £220,000 • 3 bed • 1 bath • 1066 ft²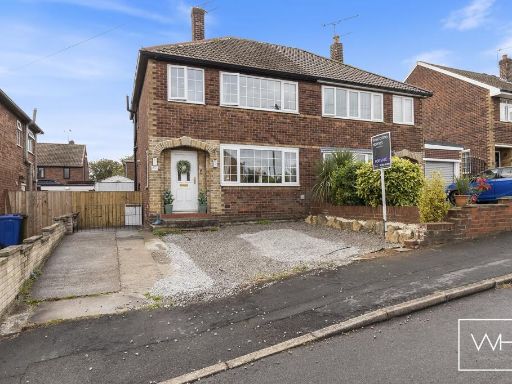 3 bedroom semi-detached house for sale in St Pauls Parade, Scawsby , Doncaster , DN5 — £220,000 • 3 bed • 1 bath • 893 ft²
3 bedroom semi-detached house for sale in St Pauls Parade, Scawsby , Doncaster , DN5 — £220,000 • 3 bed • 1 bath • 893 ft²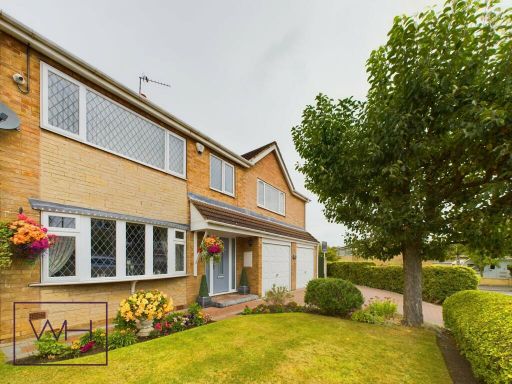 5 bedroom detached house for sale in Ascot Drive, Cusworth, , DN5 — £422,000 • 5 bed • 3 bath • 1830 ft²
5 bedroom detached house for sale in Ascot Drive, Cusworth, , DN5 — £422,000 • 5 bed • 3 bath • 1830 ft²