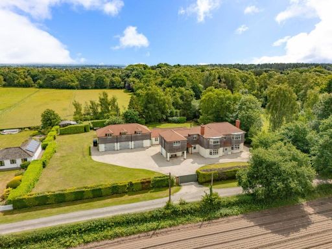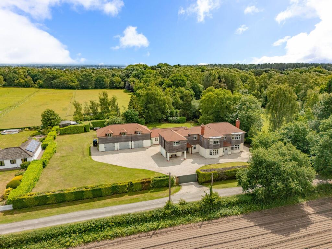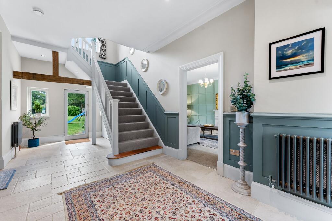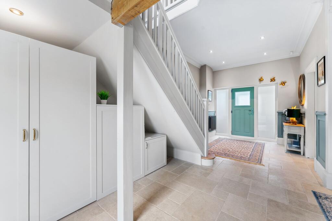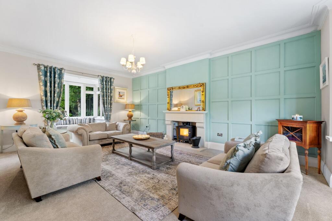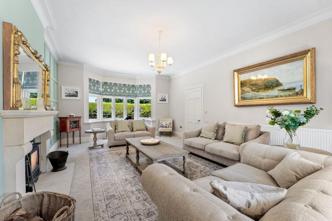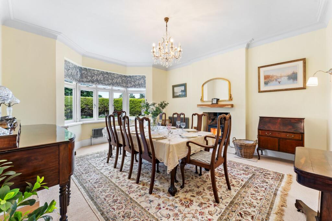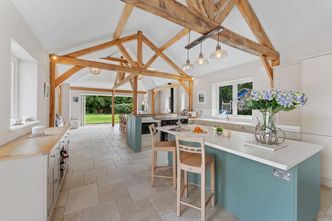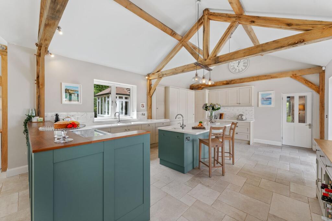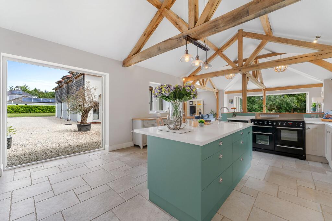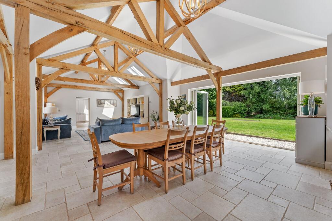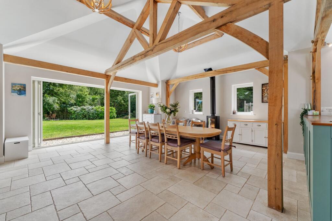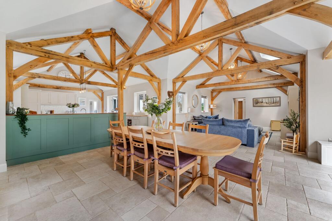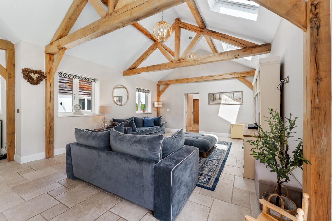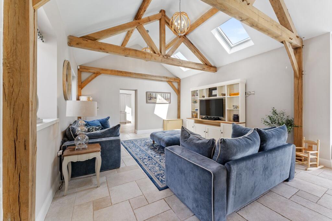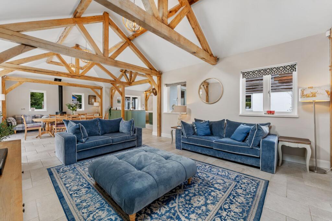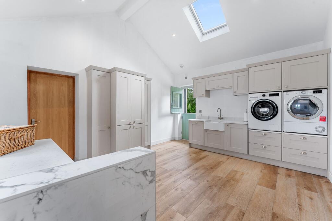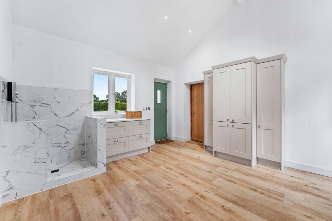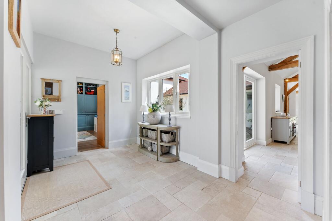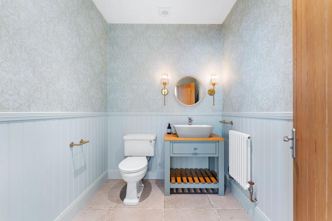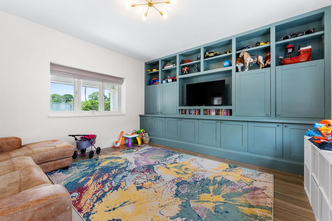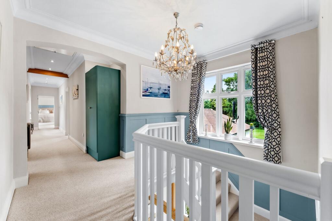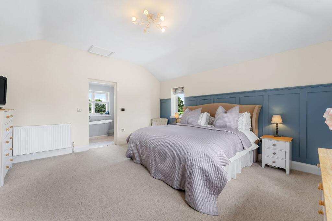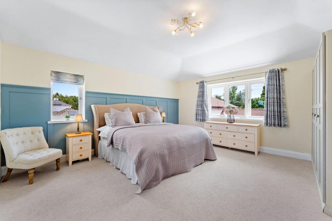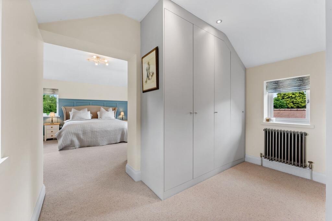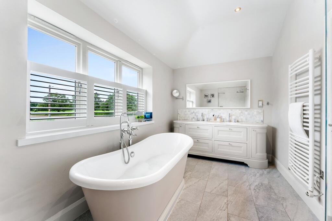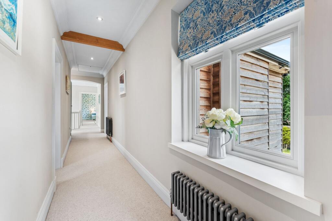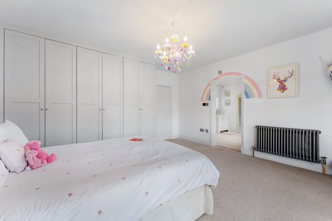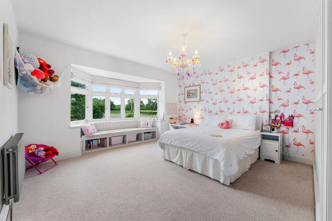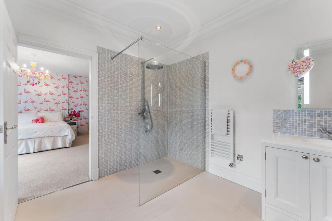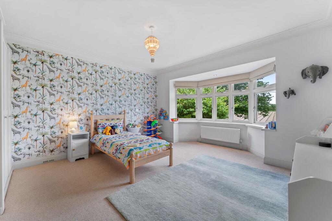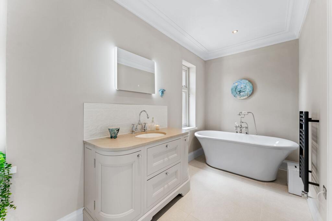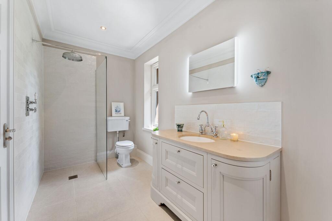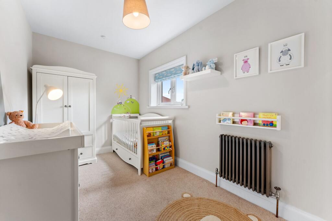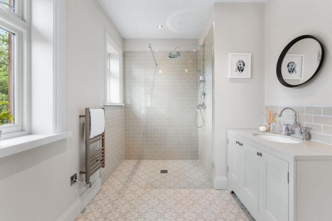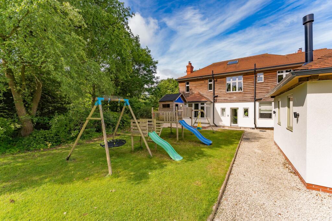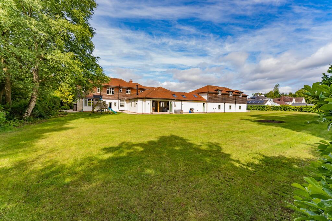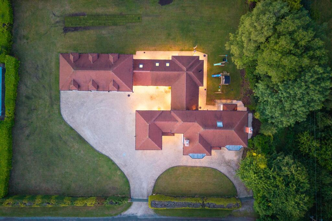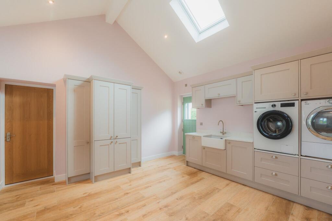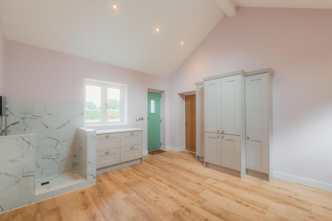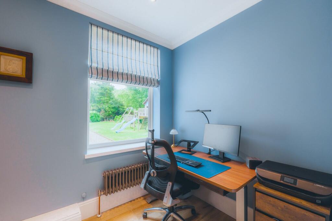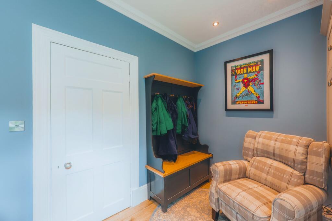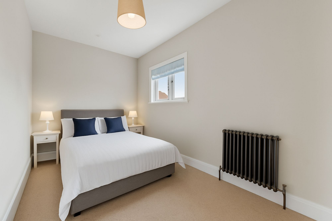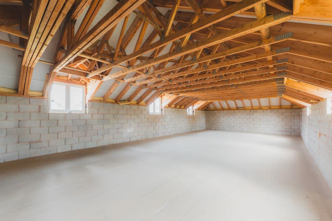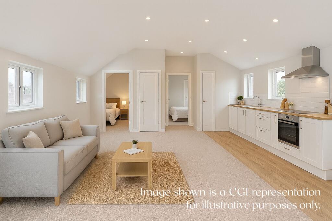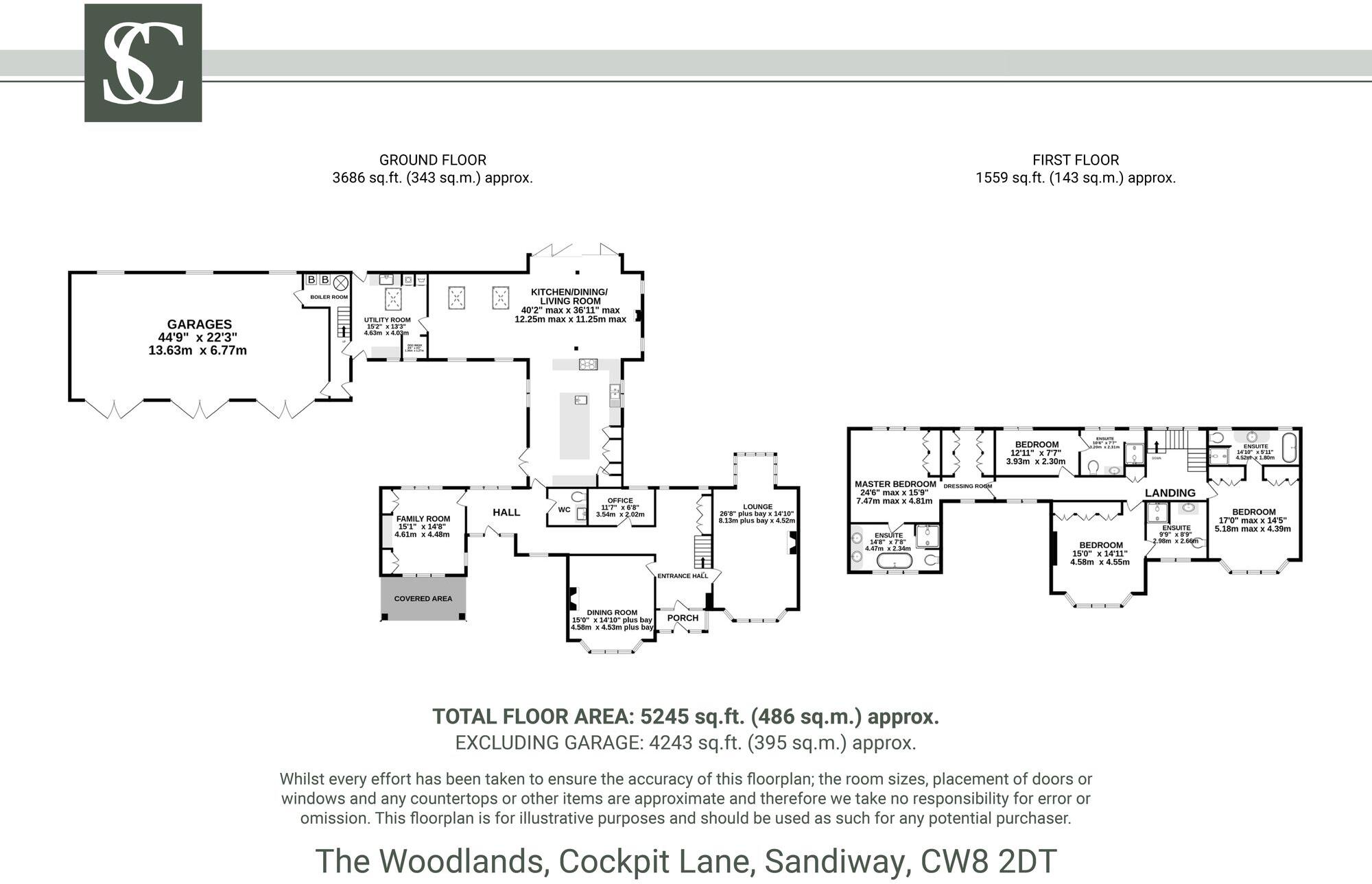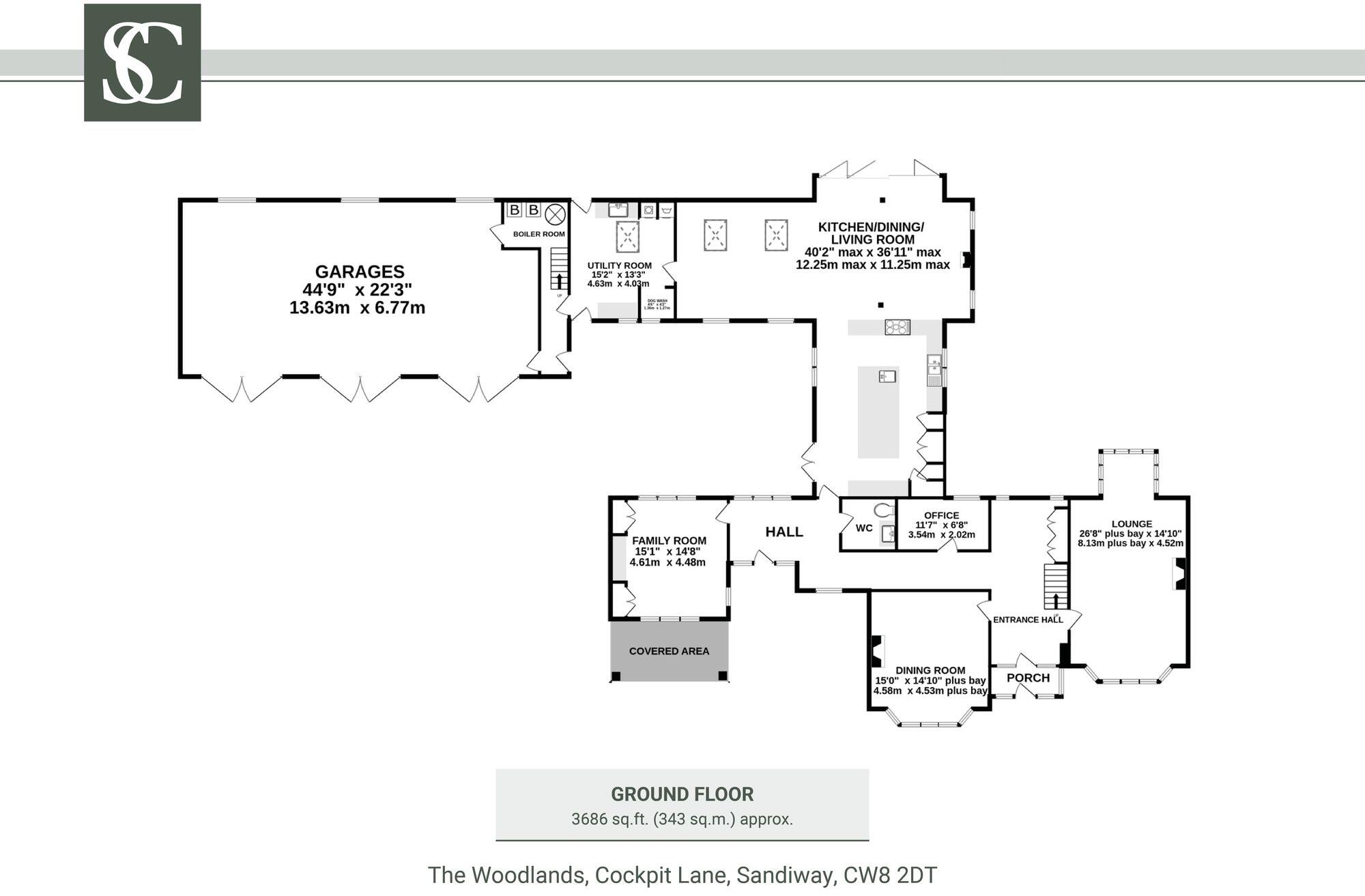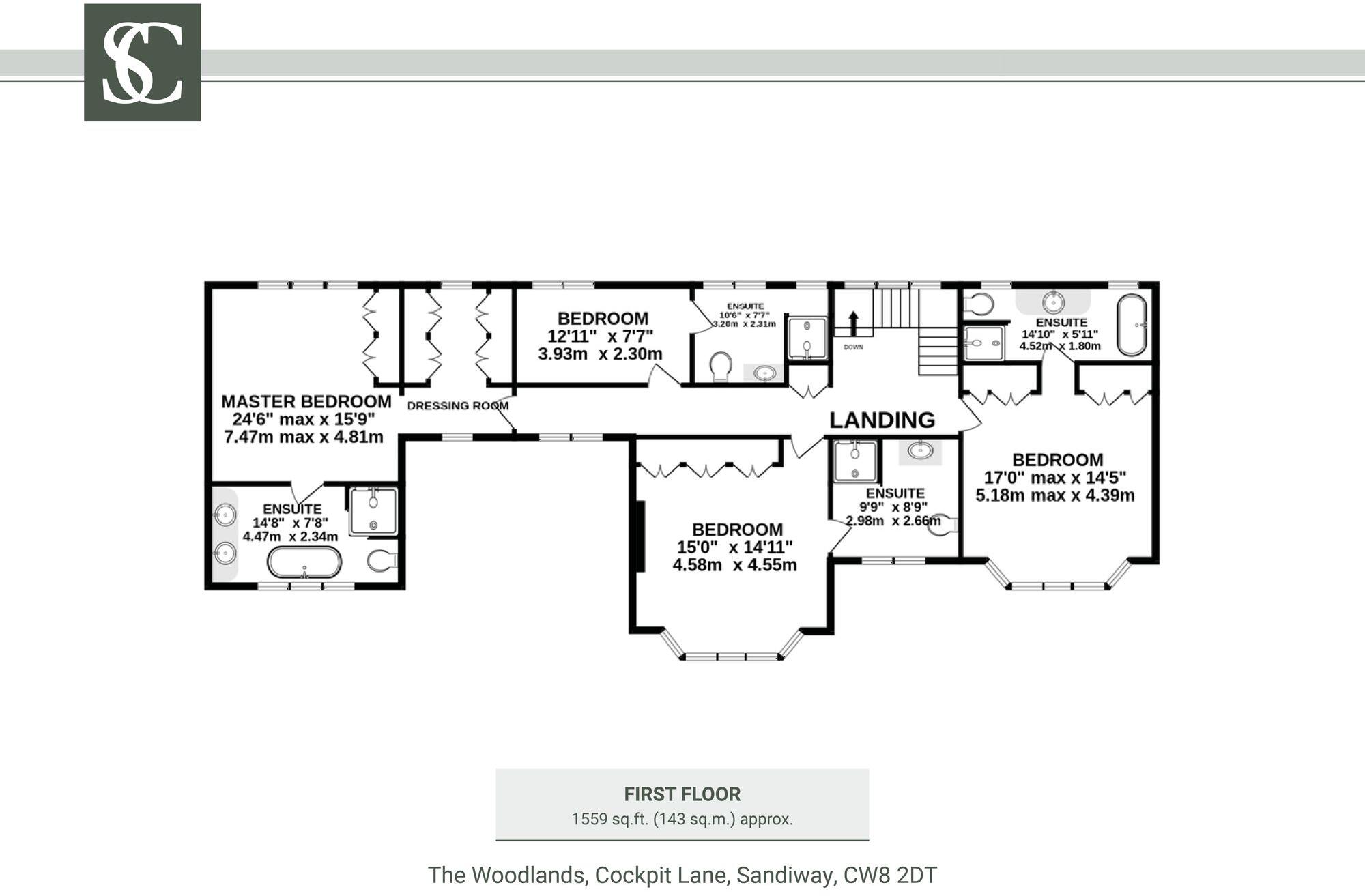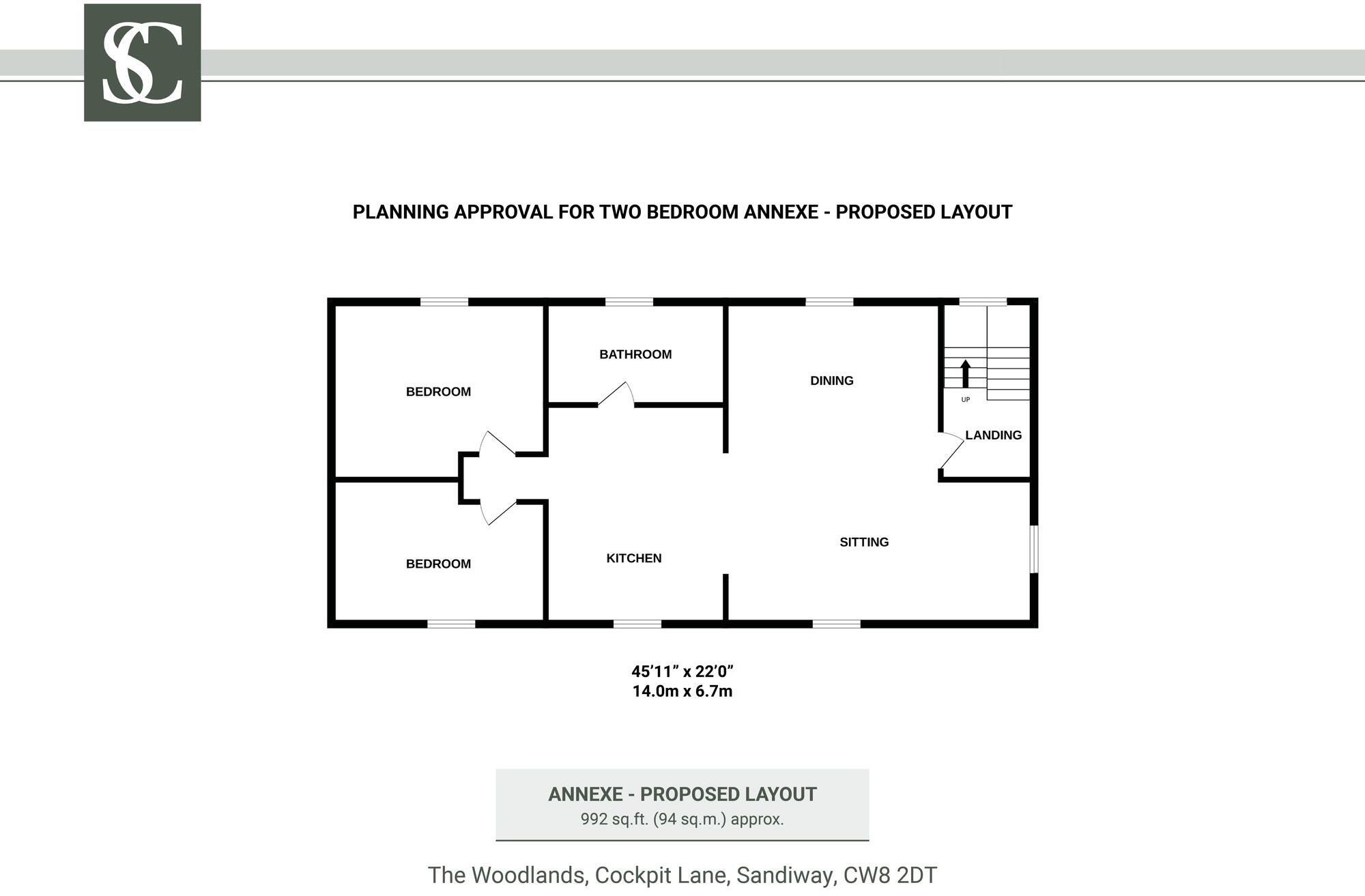Summary - THE WOODLANDS COCKPIT LANE SANDIWAY NORTHWICH CW8 2DT
4 bed 4 bath Detached
Large family home with planning permission for annexe and extensive gardens.
Over 4,200 sq ft internal living space
Set behind double gates on Cockpit Lane, The Woodlands is a substantial four-bedroom detached home that blends 1930s character with dramatic contemporary extensions. More than 4,200 sq ft of internal space and almost an acre of landscaped gardens create a private family estate with room for guests, hobbies and home working. The oak‑framed vaulted kitchen-living room is the social heart, with bifolding doors, underfloor heating and generous fitted appliances. Four double bedrooms all have en suites and the master suite includes a dressing room and large wet-room bathroom.
Practical strengths include a circa 990 sq ft integral garage block (currently used as gym/storage) and planning permission for a two‑bedroom annexe with both internal and external access — a clear opportunity for multi-generational living or rental income. The property is well insulated with filled cavity walls and double glazing added since 2002; amenities, village pubs and countryside walks are within easy reach and transport links connect to wider rail and motorway networks.
Known considerations: the home runs on an oil-fired boiler and underfloor heating, which may influence ongoing running costs and service arrangements. The EPC rating is D and council tax is described as quite expensive. The house dates from the 1930s and, while extended and updated, some areas reflect long-term family use and will benefit from standard maintenance or cosmetic updating over time. Prospective buyers should note nearby proposed housing development on adjoining fields and make their own enquiries.
For families seeking generous living proportions, strong indoor-outdoor flow and the scope to add an annexe, The Woodlands offers substantial scale, privacy and a rare plot in Sandiway. Its combination of period panelling, contemporary oak beams and expansive grounds makes it an adaptable home for entertaining, growing families or downsizing buyers who need space for visitors and hobbies.
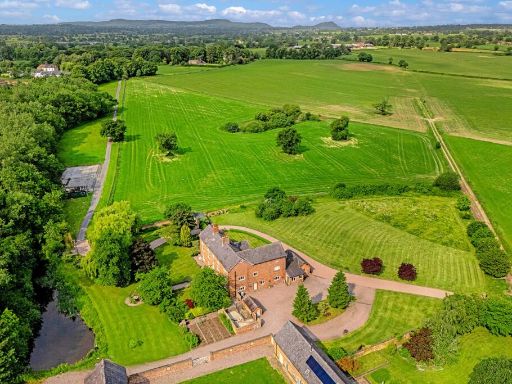 6 bedroom detached house for sale in Tarporley Georgian farmhouse with 15 acres and 2 cottages, CW6 — £2,250,000 • 6 bed • 6 bath • 10816 ft²
6 bedroom detached house for sale in Tarporley Georgian farmhouse with 15 acres and 2 cottages, CW6 — £2,250,000 • 6 bed • 6 bath • 10816 ft²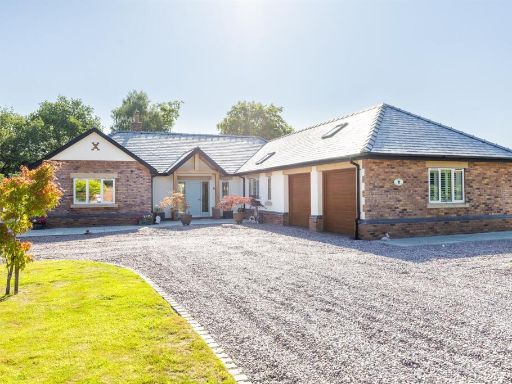 3 bedroom detached house for sale in The Oaks - gated bespoke 2400 square feet home in in Sandiway, CW8 — £1,100,000 • 3 bed • 3 bath • 2400 ft²
3 bedroom detached house for sale in The Oaks - gated bespoke 2400 square feet home in in Sandiway, CW8 — £1,100,000 • 3 bed • 3 bath • 2400 ft²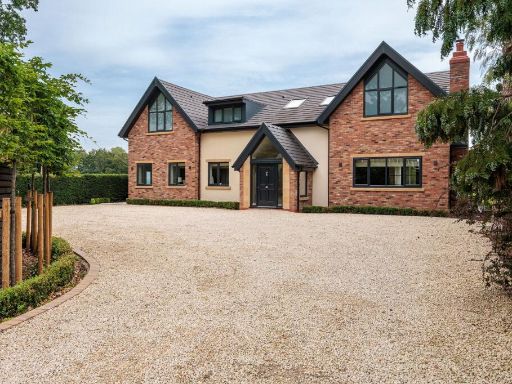 4 bedroom detached house for sale in Northwich Road, Cranage, WA16 — £1,500,000 • 4 bed • 3 bath • 3549 ft²
4 bedroom detached house for sale in Northwich Road, Cranage, WA16 — £1,500,000 • 4 bed • 3 bath • 3549 ft²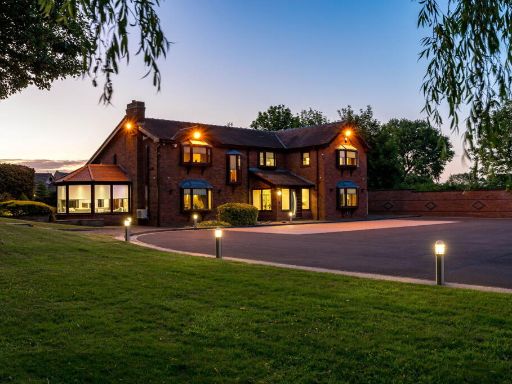 5 bedroom detached house for sale in Dairy Farm Road, Rainford, St. Helens, WA11 7JJ, WA11 — £1,600,000 • 5 bed • 4 bath • 5899 ft²
5 bedroom detached house for sale in Dairy Farm Road, Rainford, St. Helens, WA11 7JJ, WA11 — £1,600,000 • 5 bed • 4 bath • 5899 ft²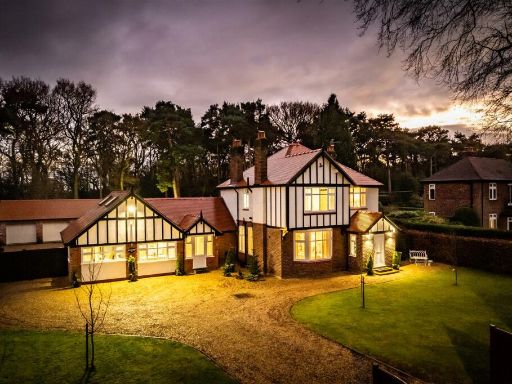 4 bedroom detached house for sale in Impeccably styled property within 0.42-acres of private gated grounds, CW8 — £895,000 • 4 bed • 3 bath • 3346 ft²
4 bedroom detached house for sale in Impeccably styled property within 0.42-acres of private gated grounds, CW8 — £895,000 • 4 bed • 3 bath • 3346 ft²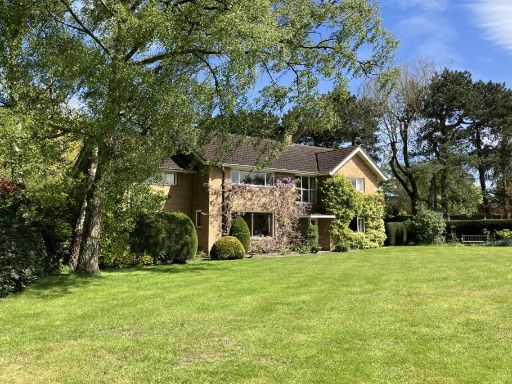 6 bedroom detached house for sale in Sandiway village set in 0.63 acre, CW8 — £650,000 • 6 bed • 3 bath • 2978 ft²
6 bedroom detached house for sale in Sandiway village set in 0.63 acre, CW8 — £650,000 • 6 bed • 3 bath • 2978 ft²



























































































