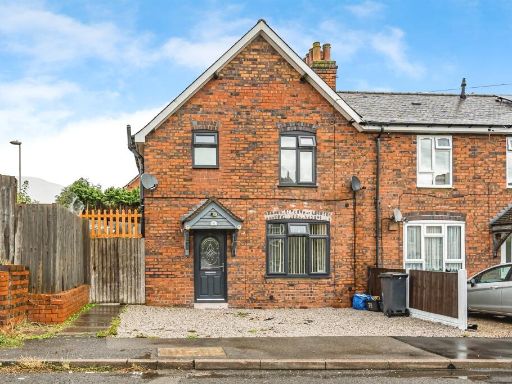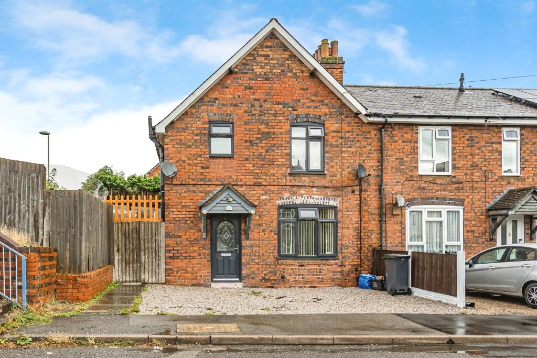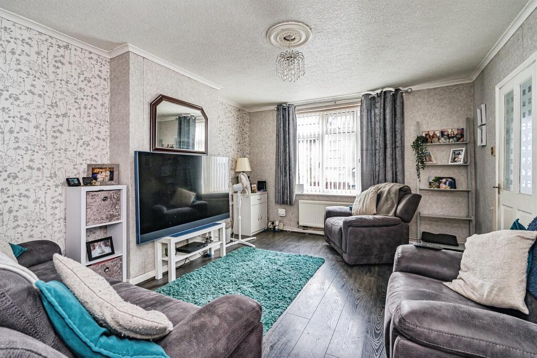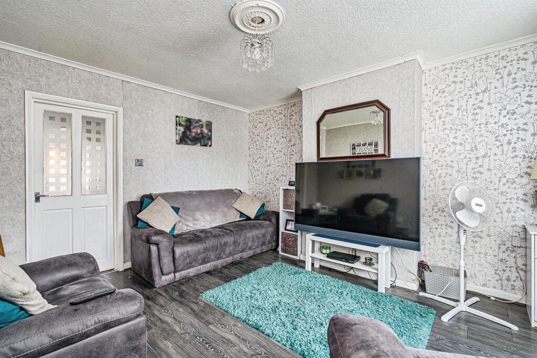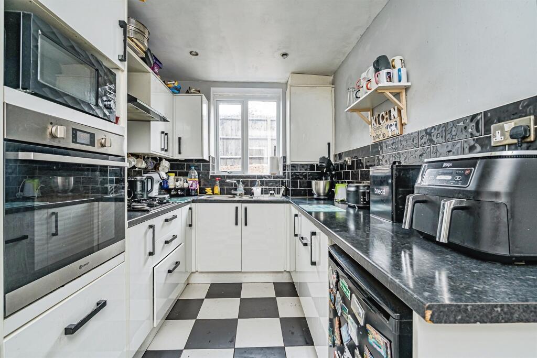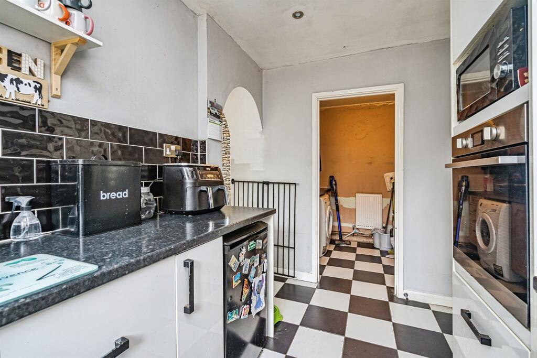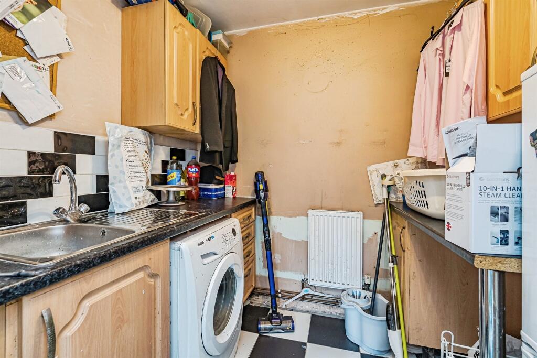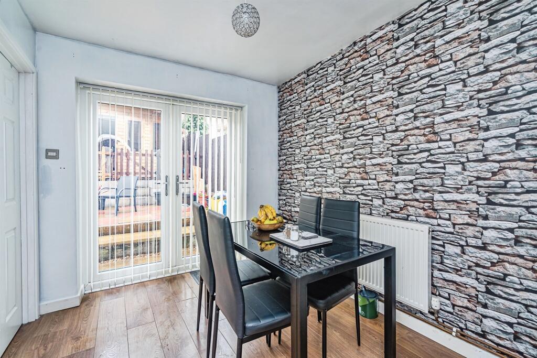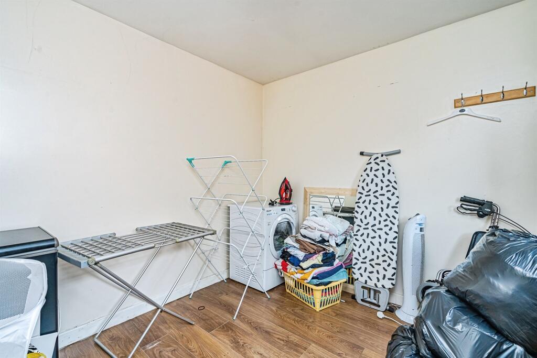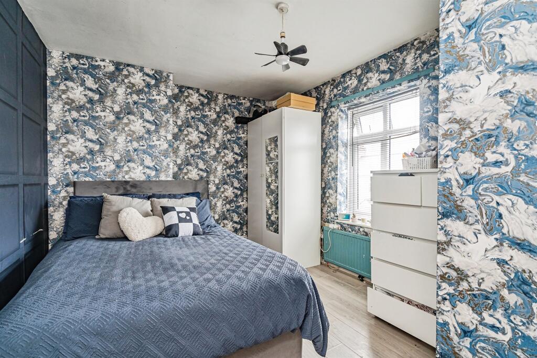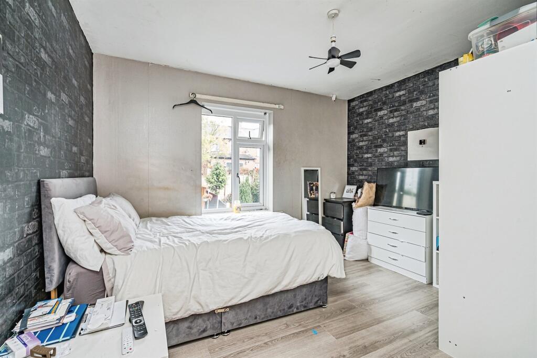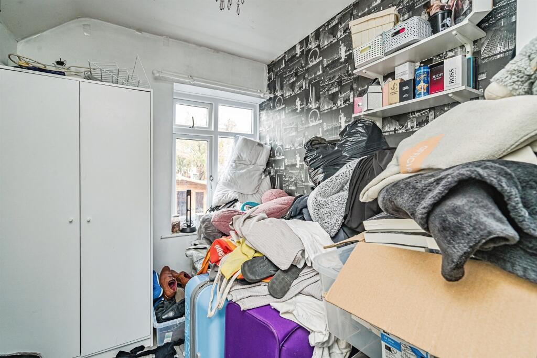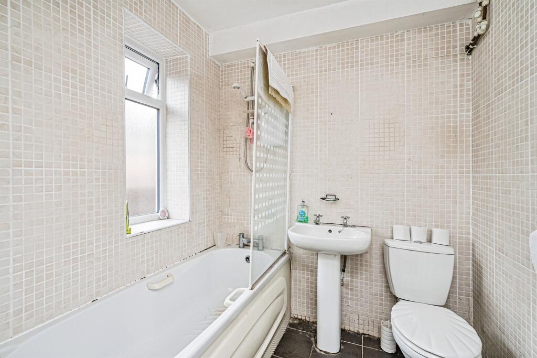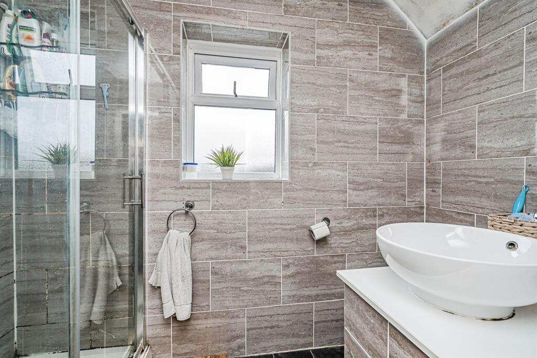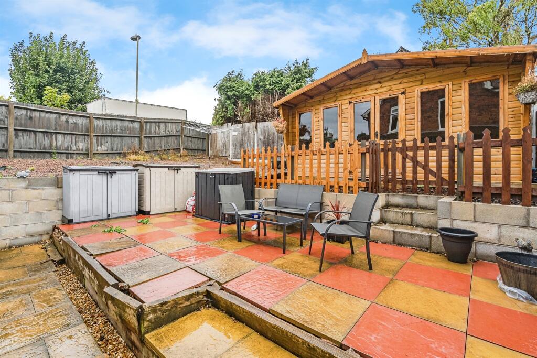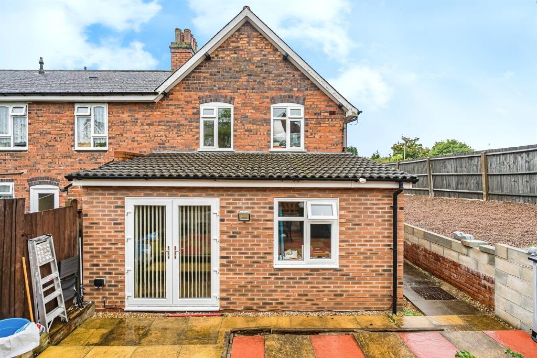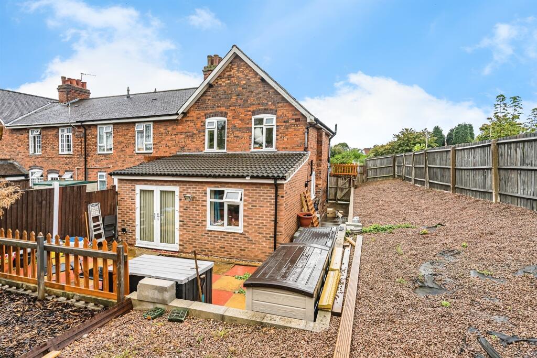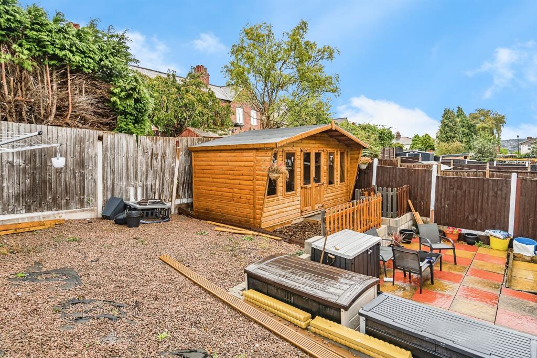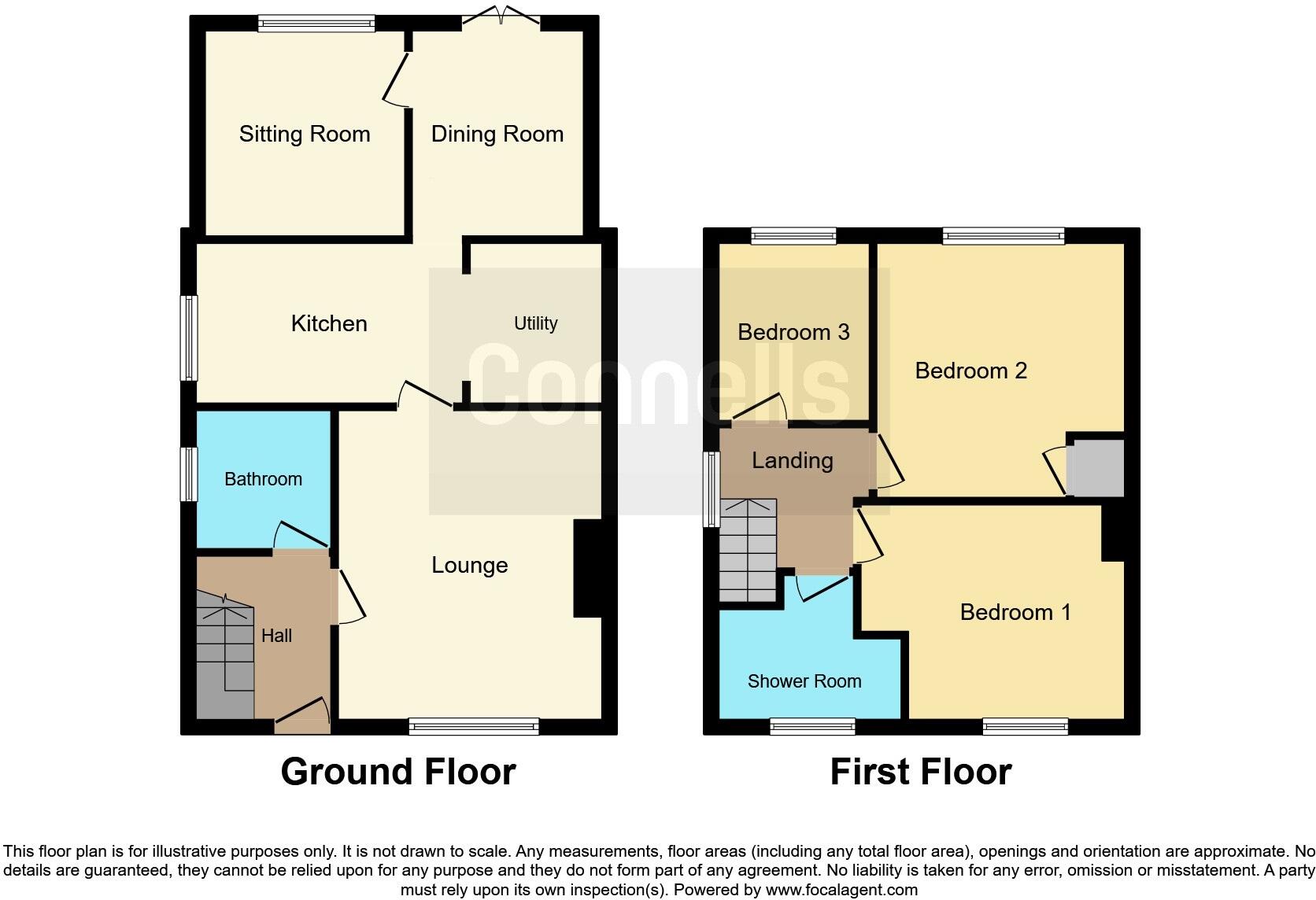Summary - Walker Street, Dudley DY2 0JS
4 bed 2 bath End of Terrace
Extended four-bedroom end terrace on a corner plot — ready to move in, with further potential.
4 bedrooms and two bathrooms, including ground-floor bathroom and first-floor shower room
Rear extension adds two extra rooms and versatile living space
Corner plot with potential for further extension (subject to planning)
Approx. 786 sq ft — compact footprint for a four-bedroom house
Built c.1900–1929 with solid brick walls; likely no cavity insulation
Mains gas boiler and radiators; double glazed windows installed post-2002
Located in Netherton cul-de-sac near schools, shops and transport links
Area classified as very deprived; average crime and mixed school performance
This extended four-bedroom end-of-terrace on Walker Street offers flexible family living across five main rooms and an effective layout for children and adults. The property has been well maintained by the current owners, with a rear extension that provides extra living space, a ground-floor bathroom and a separate first-floor shower room—useful for busy households.
Set on a corner plot in a quiet cul-de-sac in Netherton, the home benefits from a low-maintenance rear garden, off-street gravel detail to the front and easy access to local shops, schools and transport links. Period features and double-glazed windows remain alongside modern comforts such as mains gas central heating and an integrated kitchen with appliances.
Buyers should note the house is compact overall (approximately 786 sq ft) and was originally constructed c.1900–1929 with solid brick walls likely without cavity insulation. The surrounding area is classified as very deprived, with average local crime and some schools requiring improvement; these factors may affect long-term resale or rental values. There is nevertheless clear potential for further improvement or extension (subject to consents) given the corner plot.
Ideal for growing families wanting ready-to-live-in accommodation with scope to personalise, this freehold property represents an affordable entry on DY2 with low council tax. Buyers should verify measurements, services and legal title and consider insulation and energy-efficiency upgrades as part of any renovation plans.
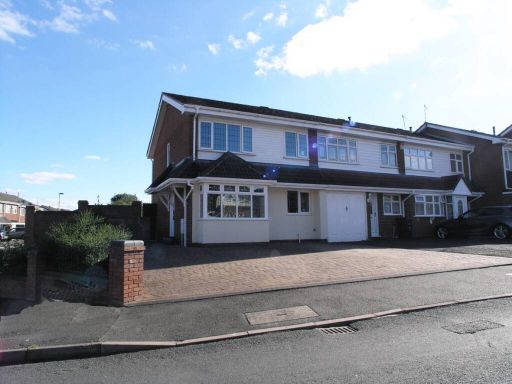 3 bedroom end of terrace house for sale in Bobbington Way, Netherton, Dudley, DY2 9JH, DY2 — £260,000 • 3 bed • 1 bath • 894 ft²
3 bedroom end of terrace house for sale in Bobbington Way, Netherton, Dudley, DY2 9JH, DY2 — £260,000 • 3 bed • 1 bath • 894 ft²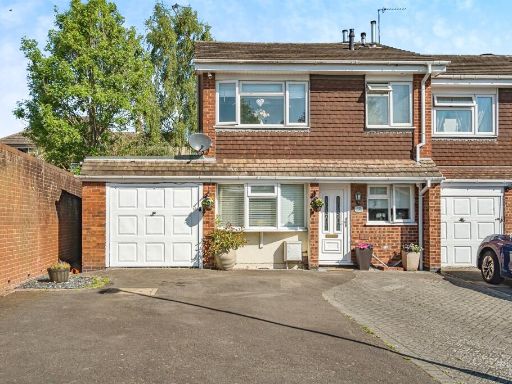 4 bedroom end of terrace house for sale in Chichester Avenue, Netherton, Dudley, DY2 — £250,000 • 4 bed • 1 bath • 913 ft²
4 bedroom end of terrace house for sale in Chichester Avenue, Netherton, Dudley, DY2 — £250,000 • 4 bed • 1 bath • 913 ft²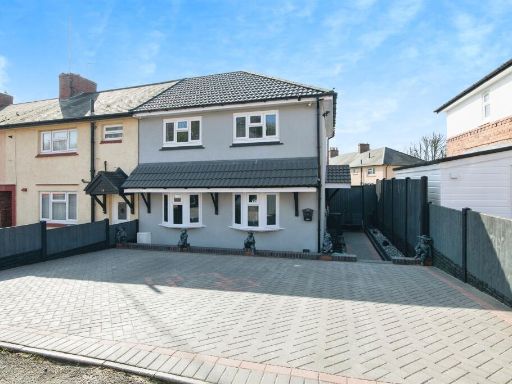 4 bedroom end of terrace house for sale in York Road, Dudley, DY2 — £275,000 • 4 bed • 1 bath • 877 ft²
4 bedroom end of terrace house for sale in York Road, Dudley, DY2 — £275,000 • 4 bed • 1 bath • 877 ft²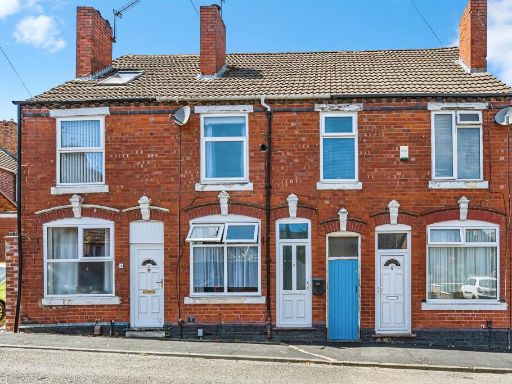 2 bedroom terraced house for sale in Wren Street, Netherton, Dudley, DY2 — £160,000 • 2 bed • 1 bath • 625 ft²
2 bedroom terraced house for sale in Wren Street, Netherton, Dudley, DY2 — £160,000 • 2 bed • 1 bath • 625 ft²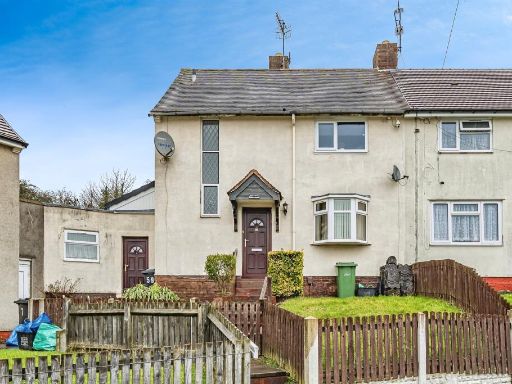 3 bedroom end of terrace house for sale in Lodge Crescent, Dudley, DY2 — £230,000 • 3 bed • 1 bath • 1019 ft²
3 bedroom end of terrace house for sale in Lodge Crescent, Dudley, DY2 — £230,000 • 3 bed • 1 bath • 1019 ft²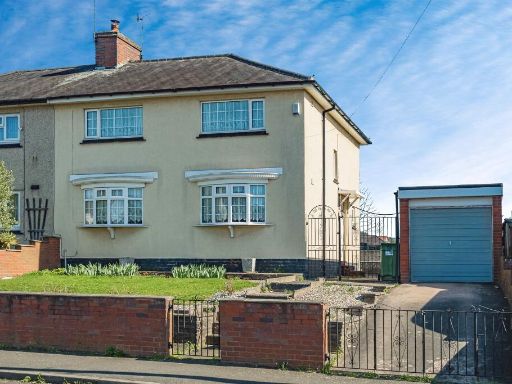 4 bedroom semi-detached house for sale in Norwich Road, Dudley, DY2 — £220,000 • 4 bed • 1 bath • 895 ft²
4 bedroom semi-detached house for sale in Norwich Road, Dudley, DY2 — £220,000 • 4 bed • 1 bath • 895 ft²

































