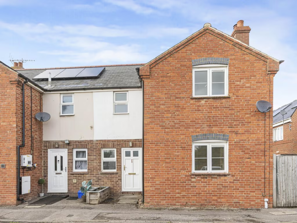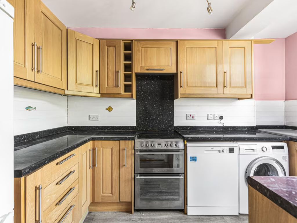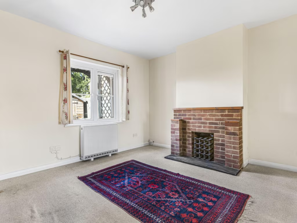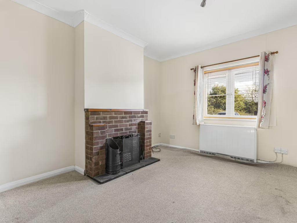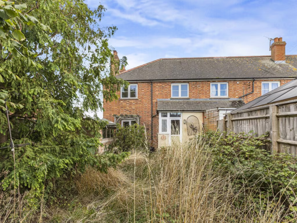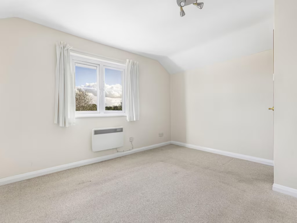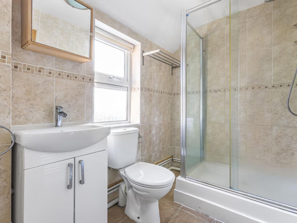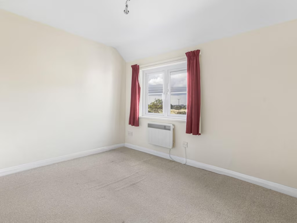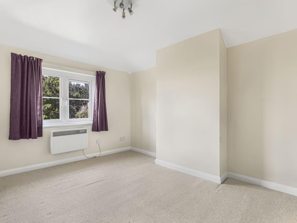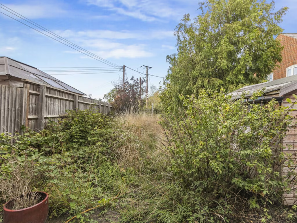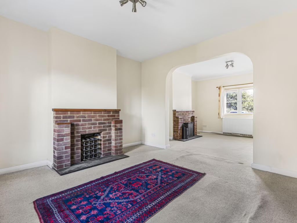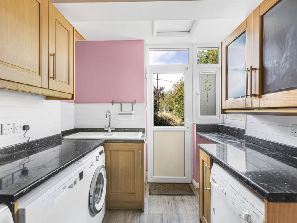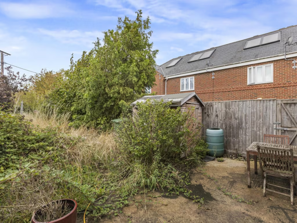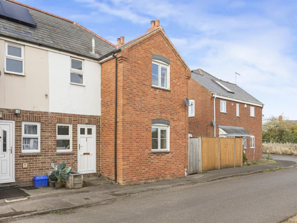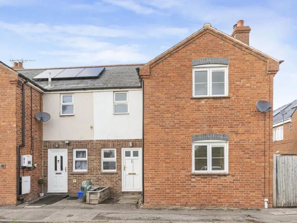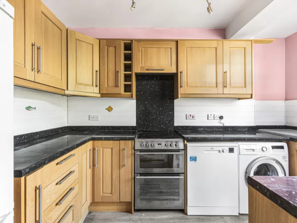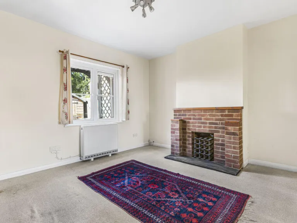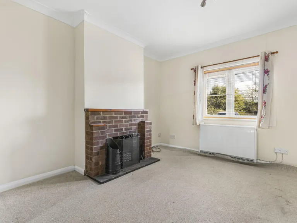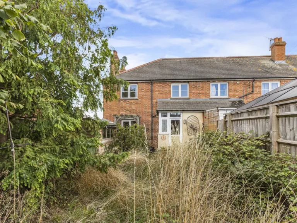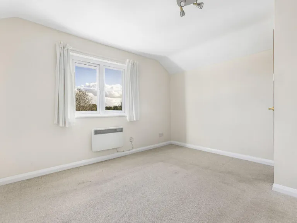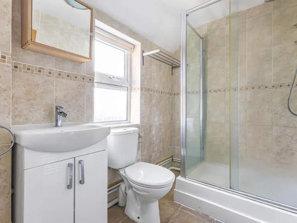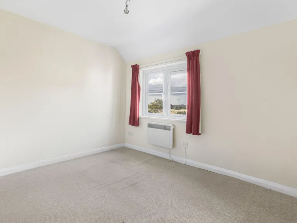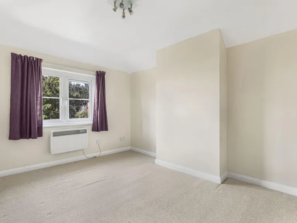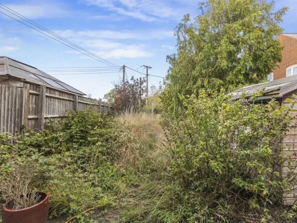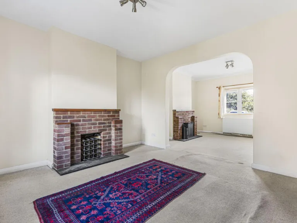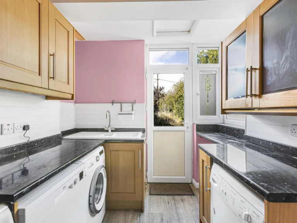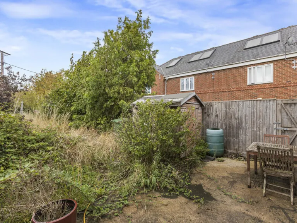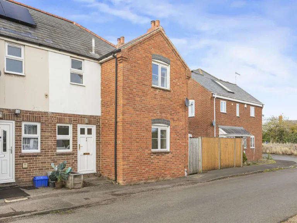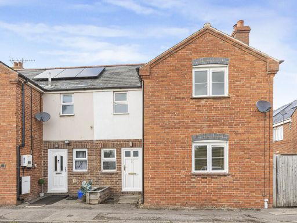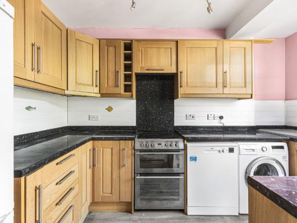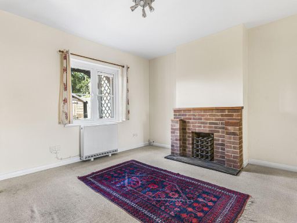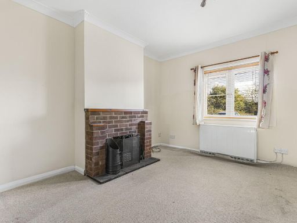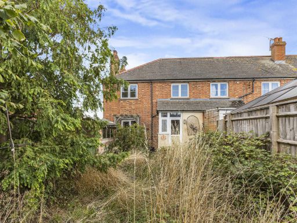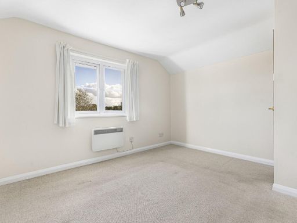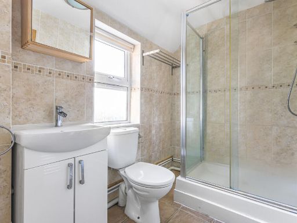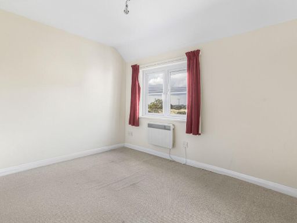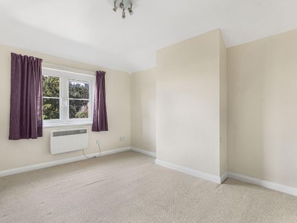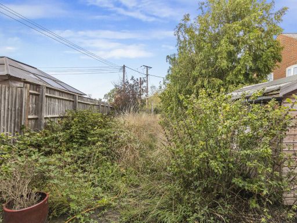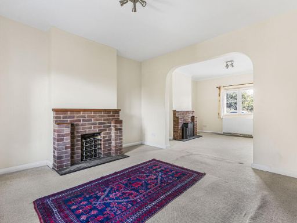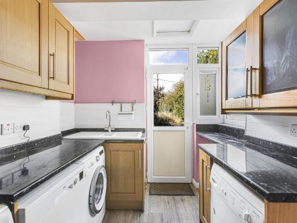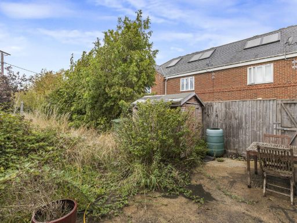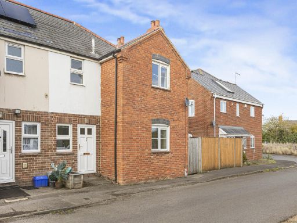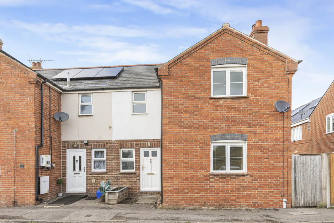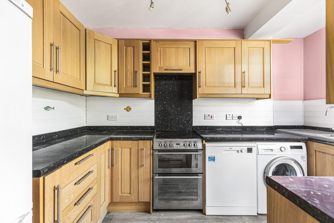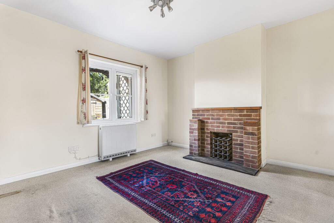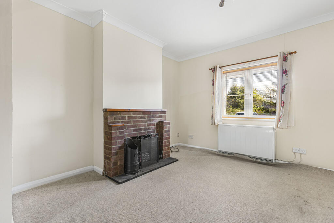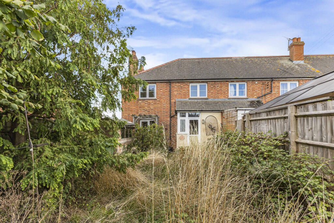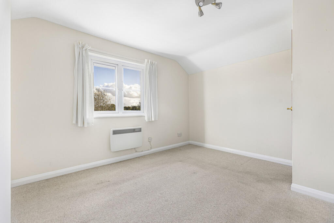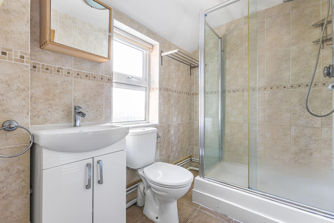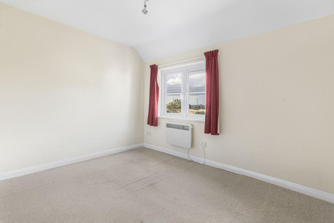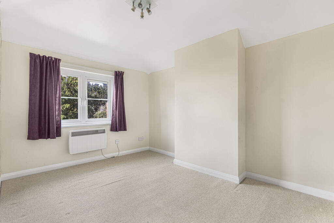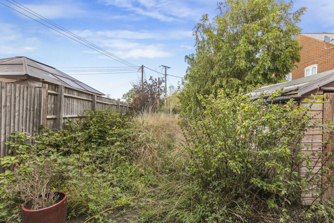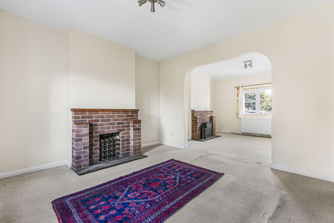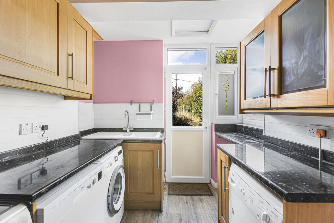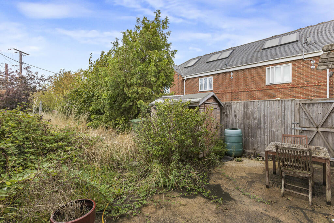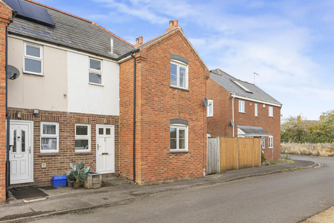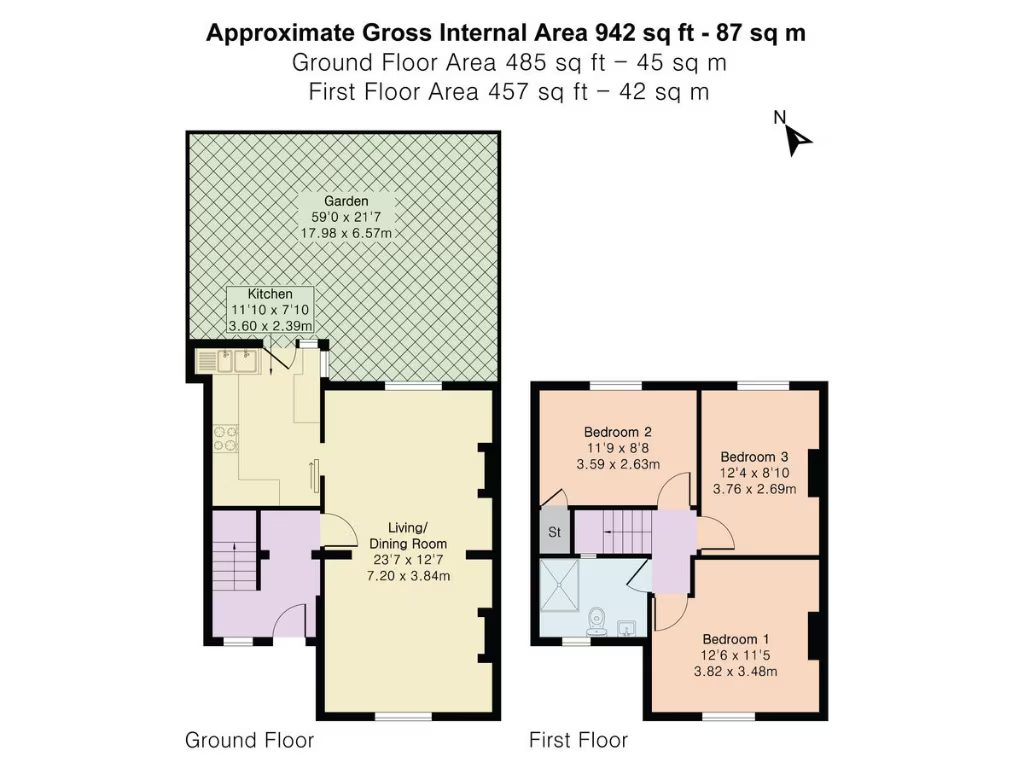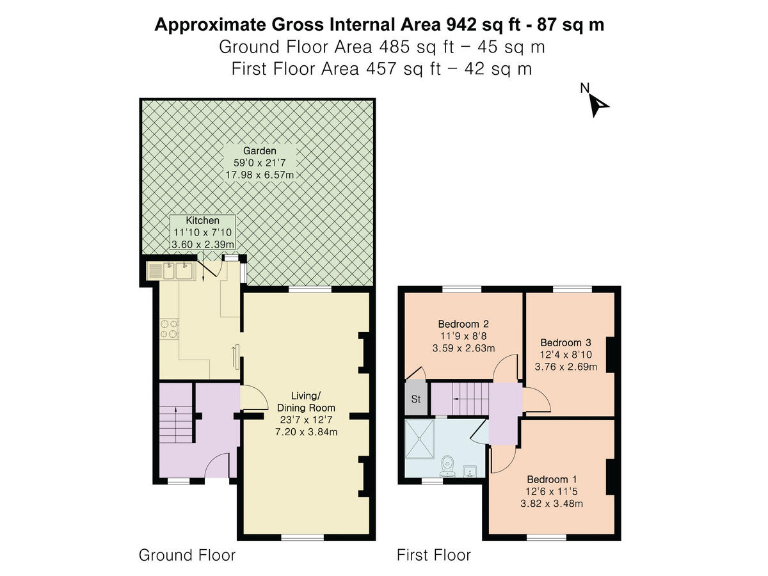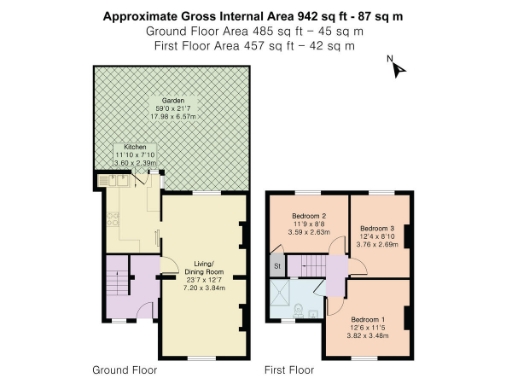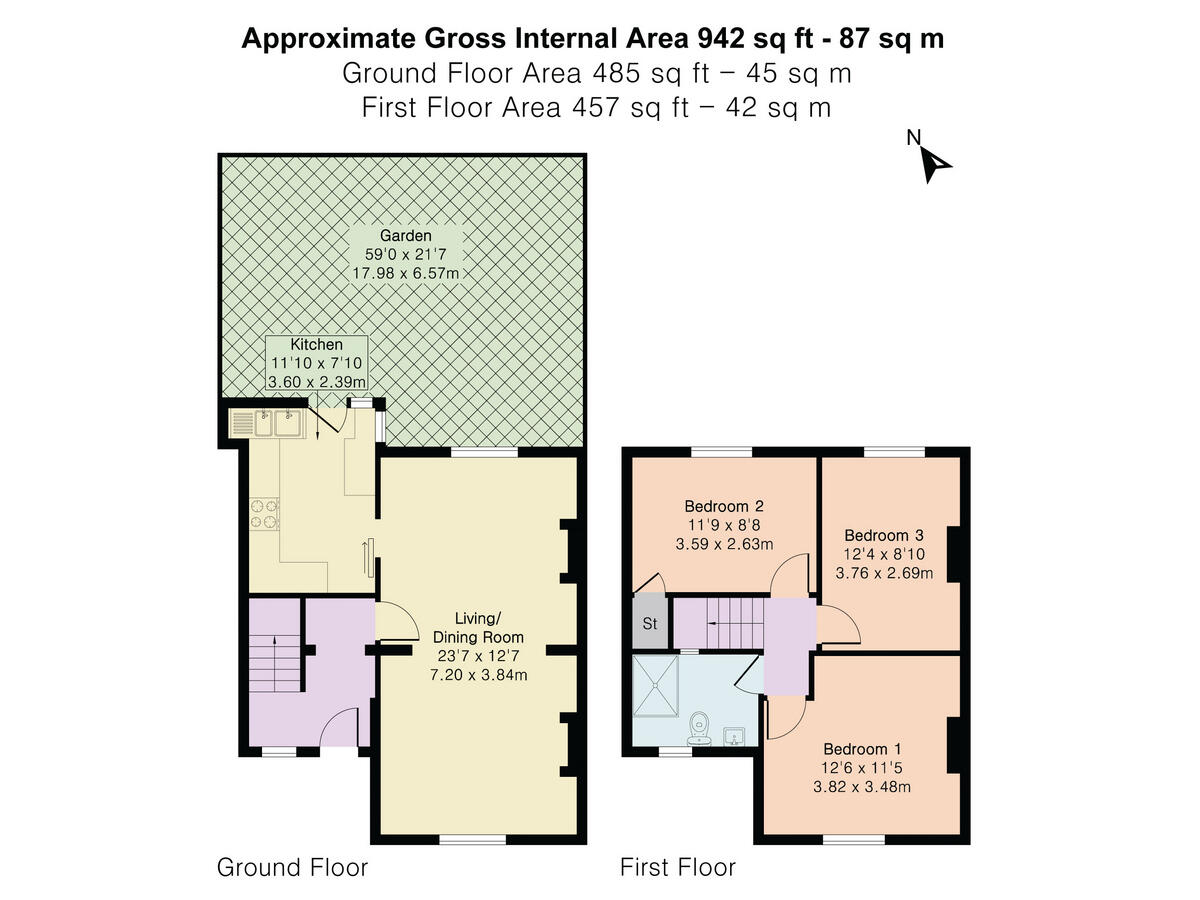Summary - 1 STATION COTTAGES CHALLOW FARINGDON SN7 8NZ
3 bed 1 bath End of Terrace
Spacious garden and open-plan living ideal for family life and entertaining.
Three double bedrooms with built-in storage in bedroom two
This three-bedroom end-of-terrace cottage occupies about 942 sq ft and offers generous living/dining space with a long rear garden — ideal for family life or a buyer seeking outside entertaining space. The open-plan reception room has an open fireplace and flows to a compact kitchen with direct garden access, creating practical day-to-day living.
Upstairs provides three double bedrooms and a family shower room; built-in storage in bedroom two adds convenience. The property is chain free and freehold, with modern additions such as double glazing and rooftop solar panels helping running costs.
Notable practical points: heating is by electric storage heaters and mains services are connected. There is no allocated parking (on-street only) and the rear garden needs some maintenance. A planning application has been submitted for the field behind (ref P25/V1533/FUL), which may change the outlook and setting.
Buyers should note the age of the building (pre-1900) — some older materials (for example, Artex or vinyl tiles) may contain asbestos if present and would require specialist advice if disturbed. Overall, this cottage suits a growing family or investor wanting a period property with scope for cosmetic improvement and strong outdoor potential.
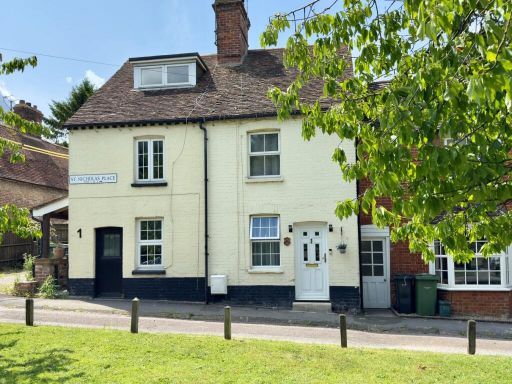 3 bedroom terraced house for sale in St Nicholas Place, East Challow, Wantage, OX12 — £300,000 • 3 bed • 1 bath • 937 ft²
3 bedroom terraced house for sale in St Nicholas Place, East Challow, Wantage, OX12 — £300,000 • 3 bed • 1 bath • 937 ft²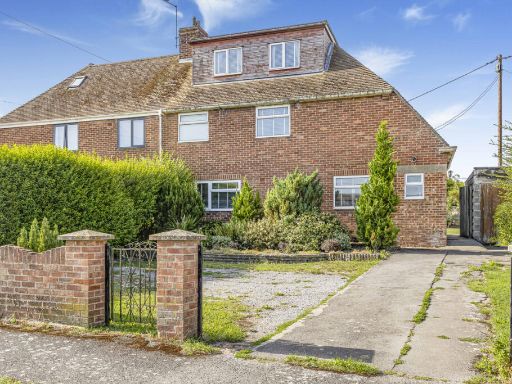 3 bedroom semi-detached house for sale in East Challow, Wantage, OX12 — £425,000 • 3 bed • 2 bath • 1468 ft²
3 bedroom semi-detached house for sale in East Challow, Wantage, OX12 — £425,000 • 3 bed • 2 bath • 1468 ft²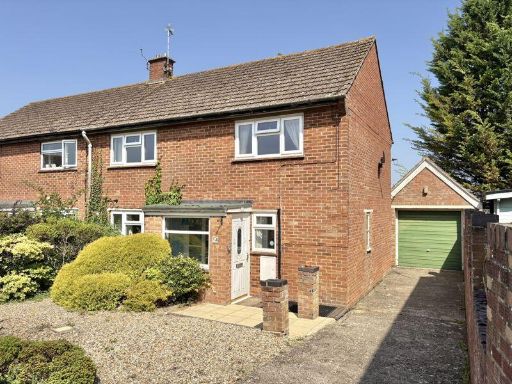 3 bedroom semi-detached house for sale in Hill Close, East Challow, OX12 — £310,000 • 3 bed • 1 bath • 1380 ft²
3 bedroom semi-detached house for sale in Hill Close, East Challow, OX12 — £310,000 • 3 bed • 1 bath • 1380 ft²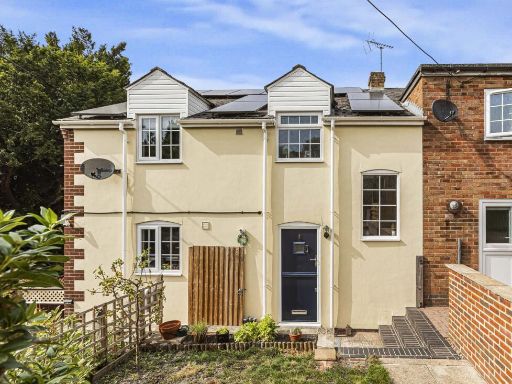 3 bedroom end of terrace house for sale in Letcombe Hill, East Challow, Wantage, Oxfordshire, OX12 — £400,000 • 3 bed • 1 bath • 1022 ft²
3 bedroom end of terrace house for sale in Letcombe Hill, East Challow, Wantage, Oxfordshire, OX12 — £400,000 • 3 bed • 1 bath • 1022 ft²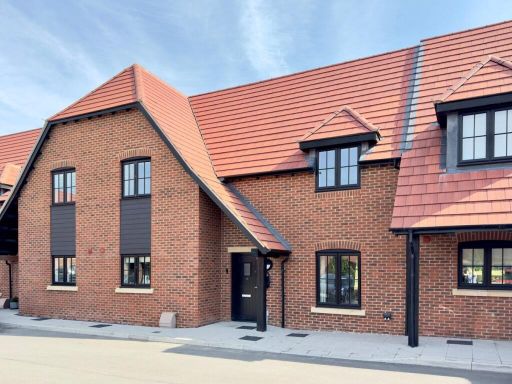 3 bedroom terraced house for sale in Meadow Court, East Challow, Wantage, OX12 — £469,500 • 3 bed • 2 bath • 1406 ft²
3 bedroom terraced house for sale in Meadow Court, East Challow, Wantage, OX12 — £469,500 • 3 bed • 2 bath • 1406 ft²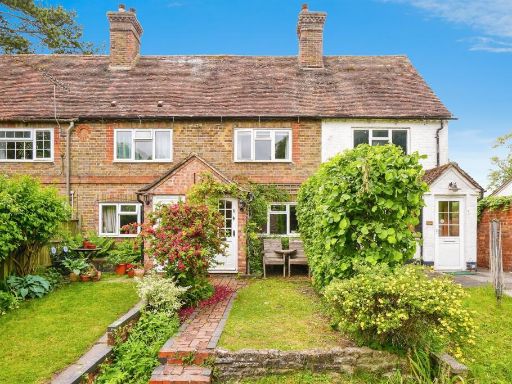 3 bedroom character property for sale in Church Street, East Hendred, Wantage, OX12 — £365,000 • 3 bed • 1 bath • 753 ft²
3 bedroom character property for sale in Church Street, East Hendred, Wantage, OX12 — £365,000 • 3 bed • 1 bath • 753 ft²