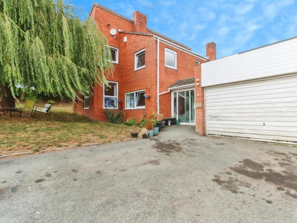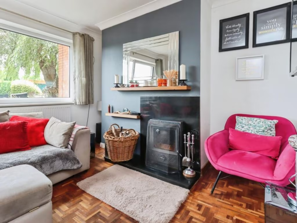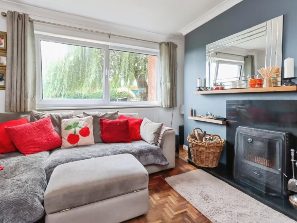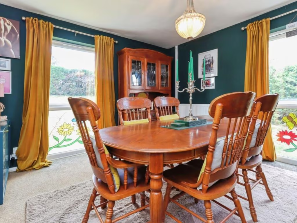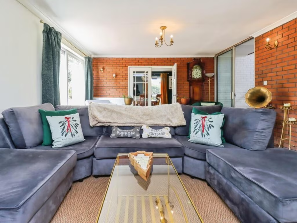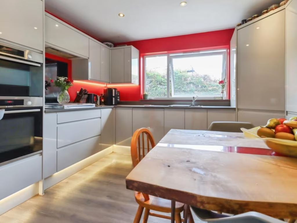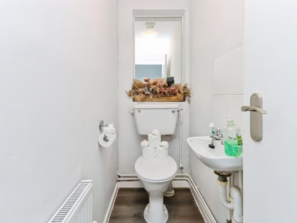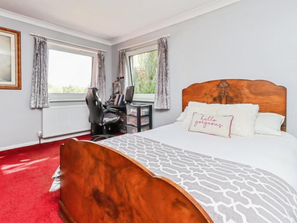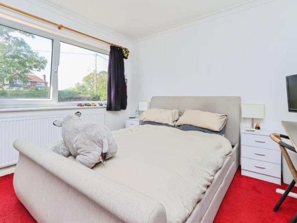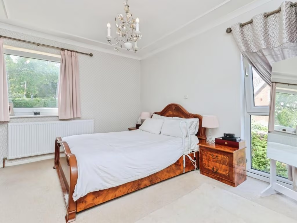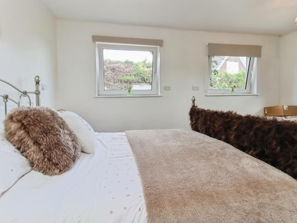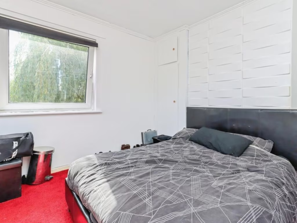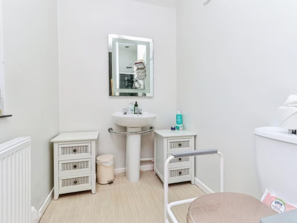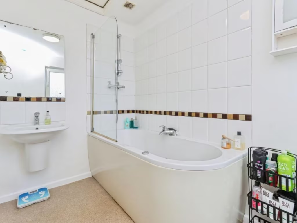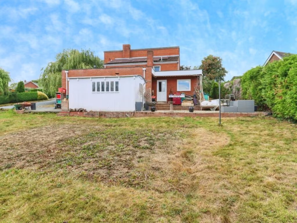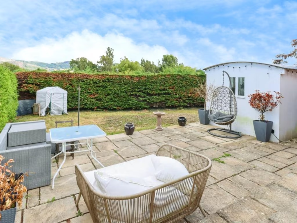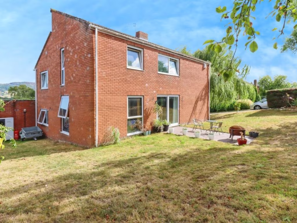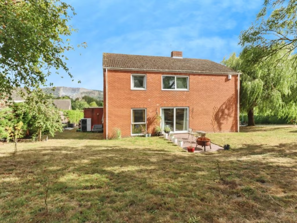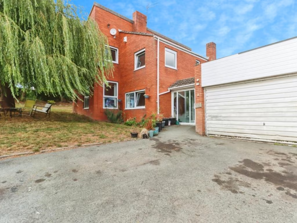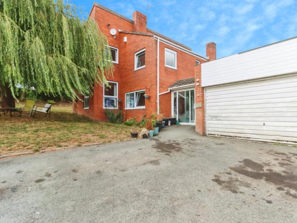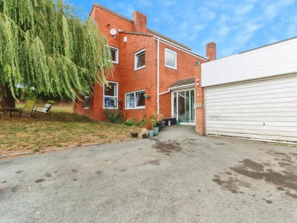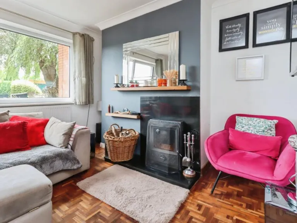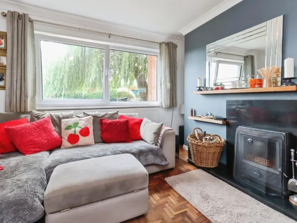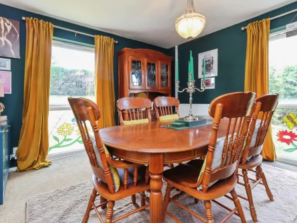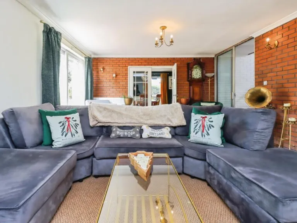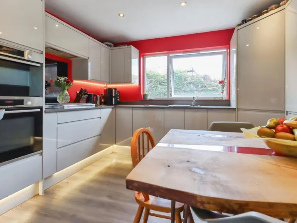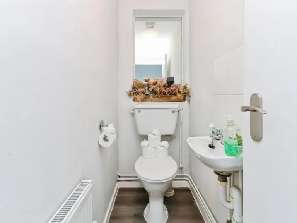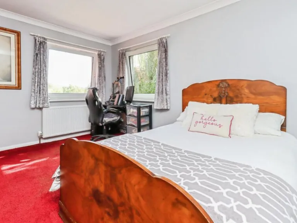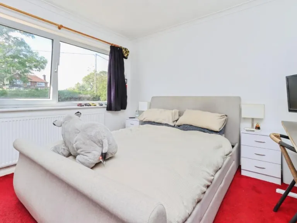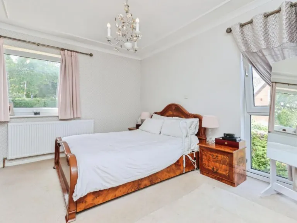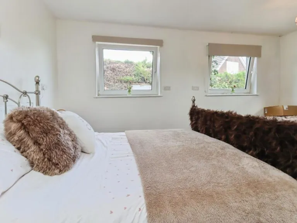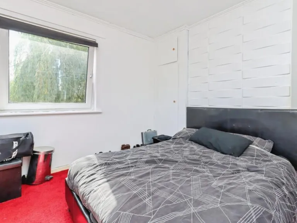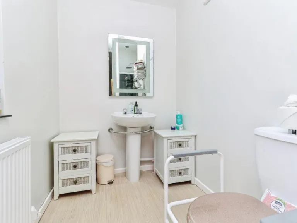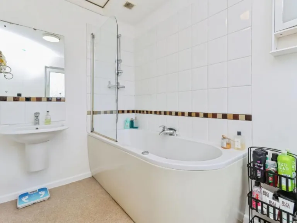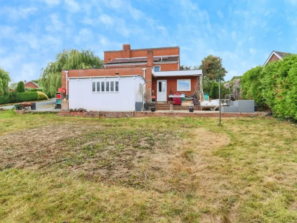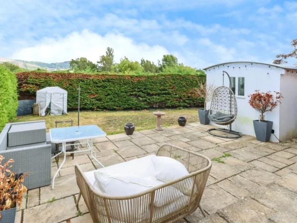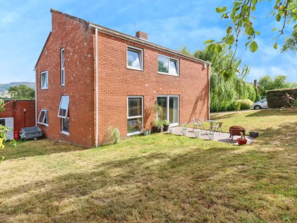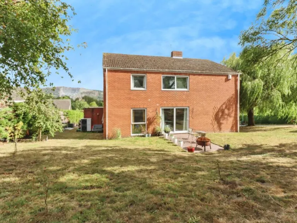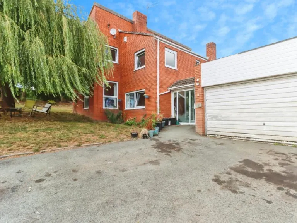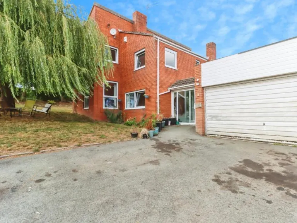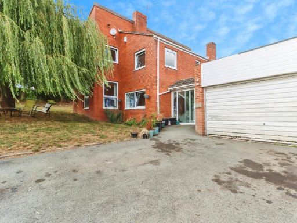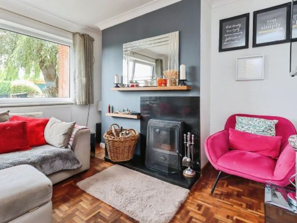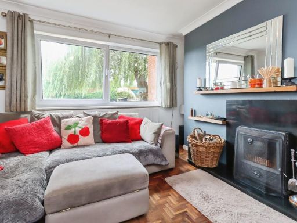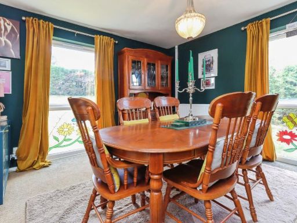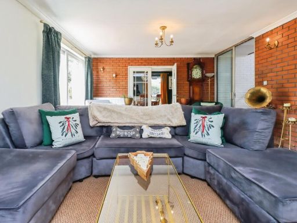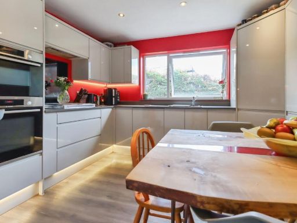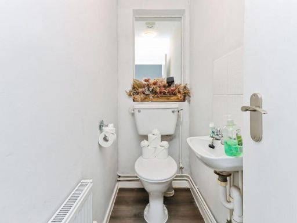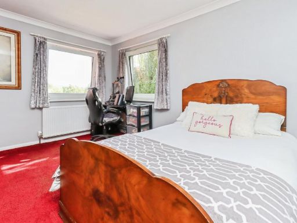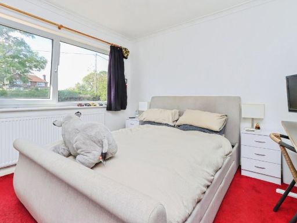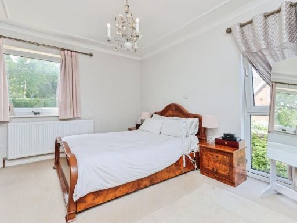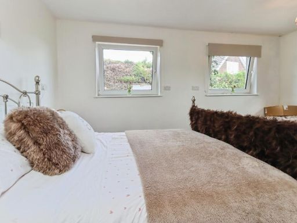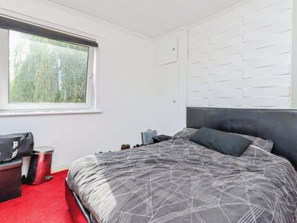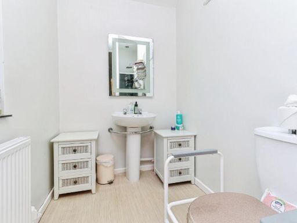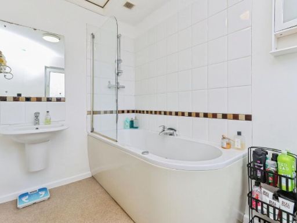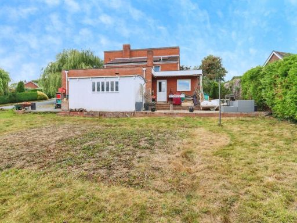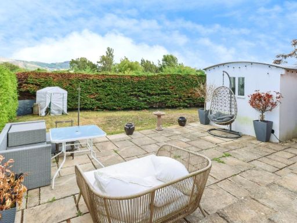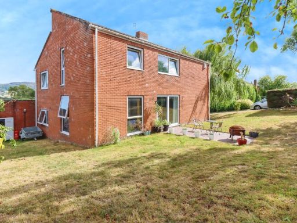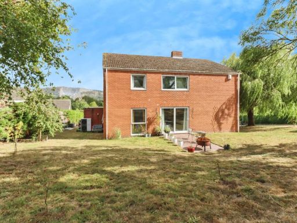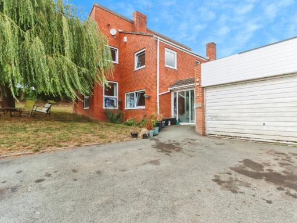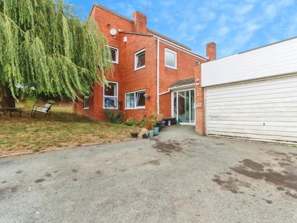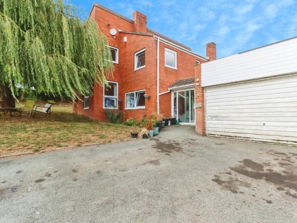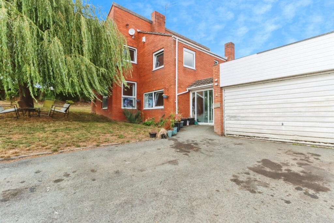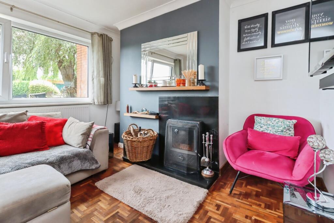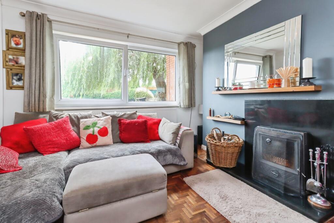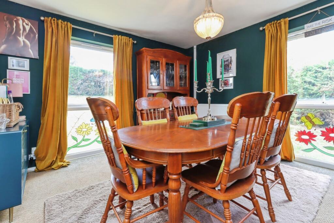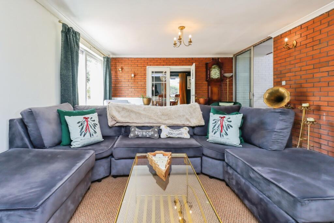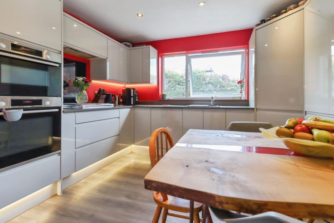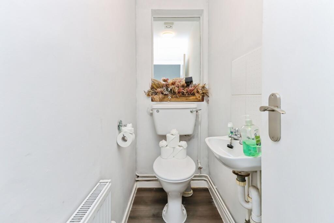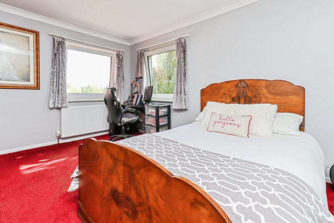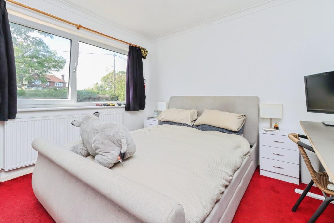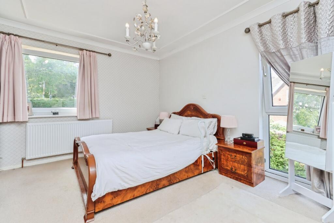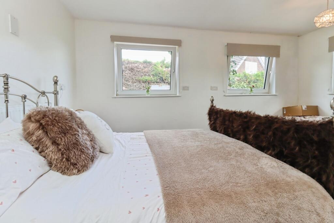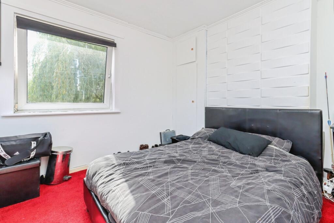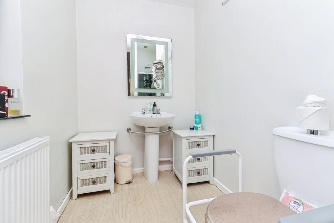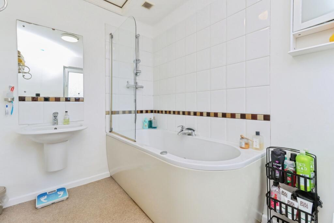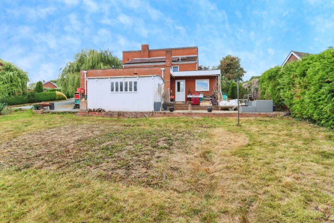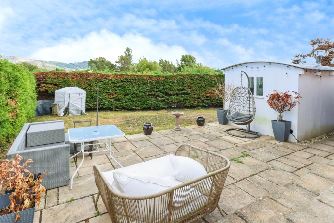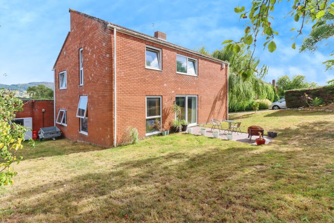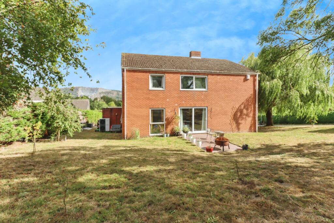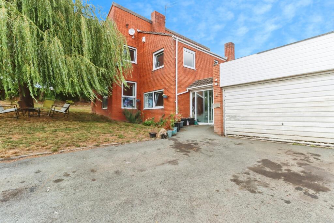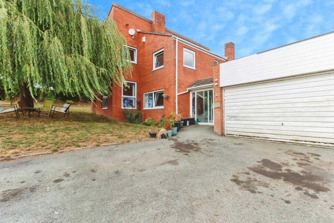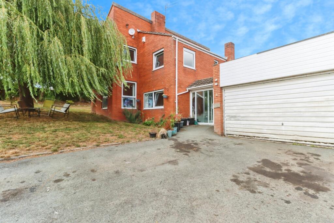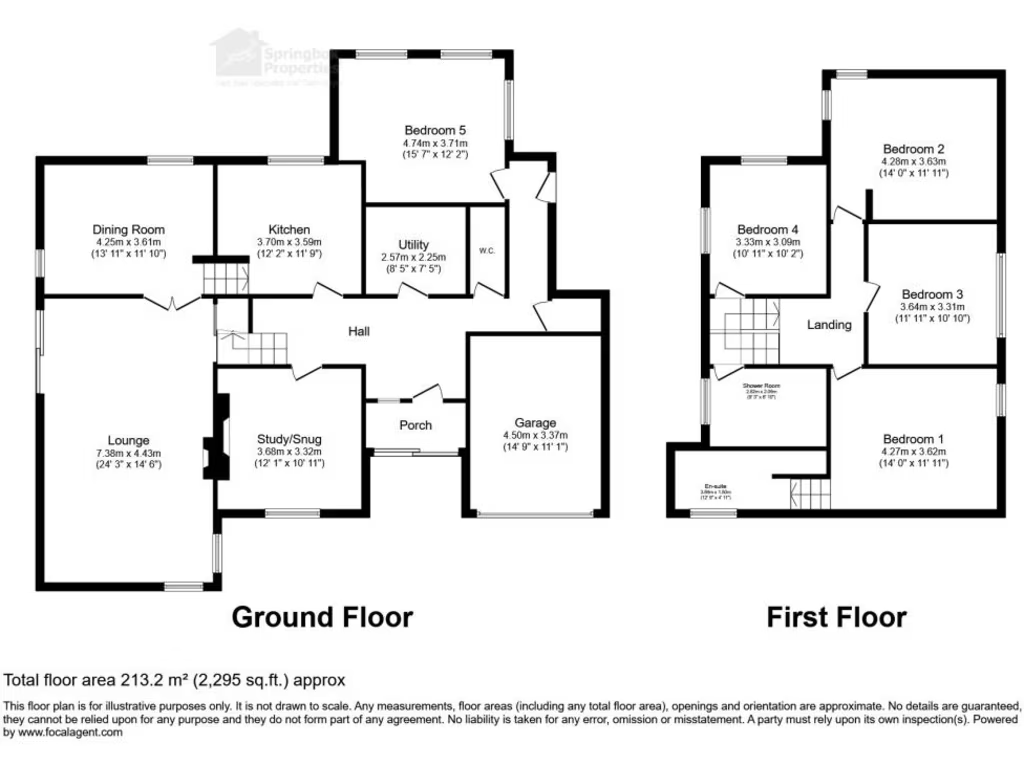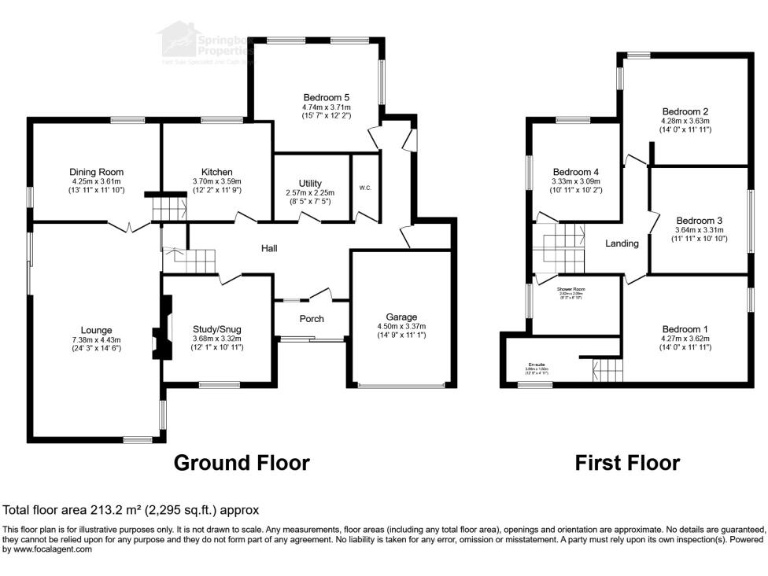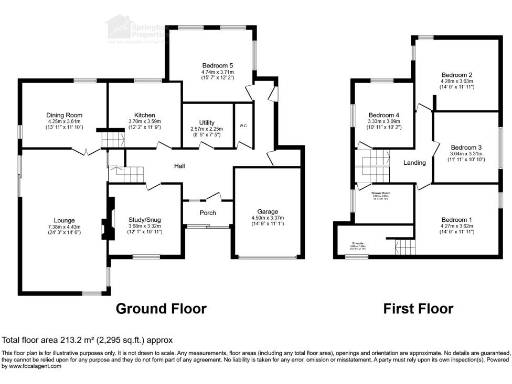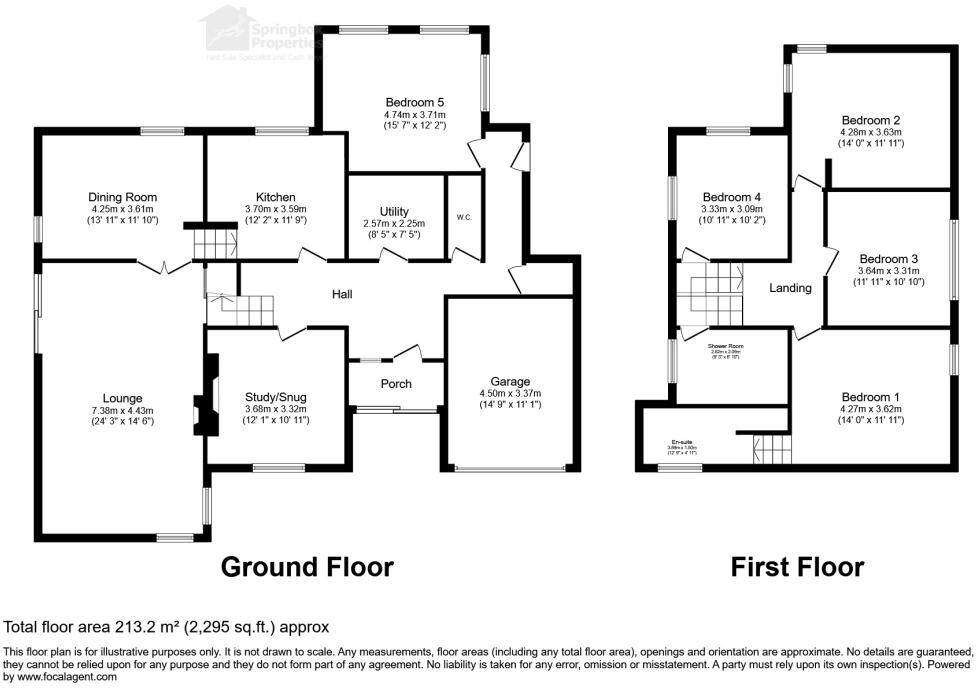Summary - 1 BREIDDEN AVENUE ARDDLEEN LLANYMYNECH SY22 6SP
5 bed 2 bath Detached
Large garden, garage and flexible living for growing families.
Five double bedrooms and principal en‑suite potential
Set on a generous plot in the village of Arddleen, this five-double-bedroom detached house offers flexible family living across 2,295 sq ft. The ground floor includes three reception rooms, a modern fitted kitchen/diner, utility and a handy downstairs WC, while the living room centres on a log burner for cosy winter evenings. Upstairs are five bedrooms and a three-piece family bathroom; the principal bedroom benefits from an en-suite arrangement.
Outside there is a large rear garden with a workshop and mature hedging for privacy, plus a double garage and driveway parking. The property’s 1960s modernist character is evident in the brick façade and large windows, with interior touches such as parquet flooring and a refurbished kitchen giving immediate usability while leaving scope for further updating.
Practical points to note: the home is freehold, not in a flood-risk area, and sits in a very low-crime village location. Council Tax is Band G and therefore relatively expensive. Broadband and mobile signals are average and the wider area is classified as remoter, rural and relatively deprived, which may affect local services and resale dynamics.
This house suits a family seeking space and countryside living with room for personalisation, or buyers wanting a large, flexible home near Welshpool and Oswestry. The combination of five double bedrooms, three reception rooms and substantial outdoor space makes it especially attractive for growing households or those needing home-office and hobby areas.
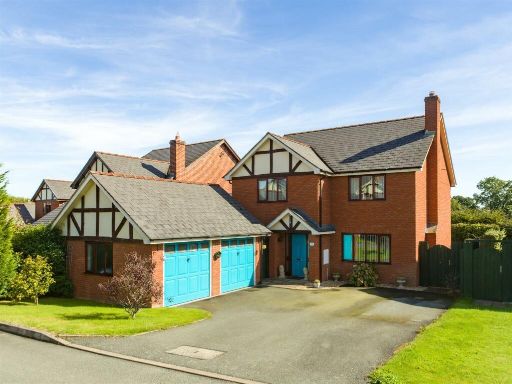 4 bedroom detached house for sale in Naylor Fields, Arddleen, Llanymynech., SY22 — £385,000 • 4 bed • 3 bath • 1880 ft²
4 bedroom detached house for sale in Naylor Fields, Arddleen, Llanymynech., SY22 — £385,000 • 4 bed • 3 bath • 1880 ft²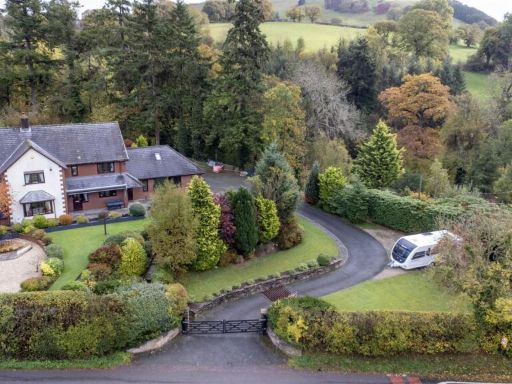 5 bedroom detached house for sale in Fforrd Y Cain, Llanfyllin, SY22 — £620,000 • 5 bed • 5 bath • 2031 ft²
5 bedroom detached house for sale in Fforrd Y Cain, Llanfyllin, SY22 — £620,000 • 5 bed • 5 bath • 2031 ft²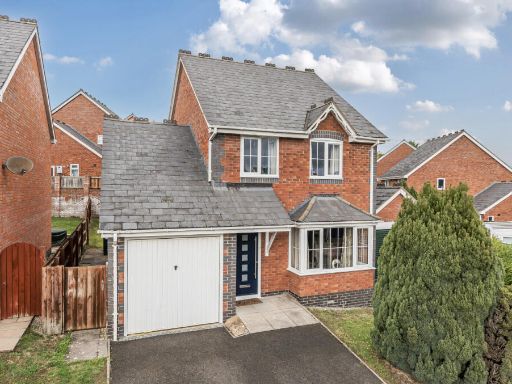 3 bedroom detached house for sale in Llwyn Perthi, Arddleen, Llanymynech, Powys, SY22 — £265,000 • 3 bed • 2 bath • 1059 ft²
3 bedroom detached house for sale in Llwyn Perthi, Arddleen, Llanymynech, Powys, SY22 — £265,000 • 3 bed • 2 bath • 1059 ft²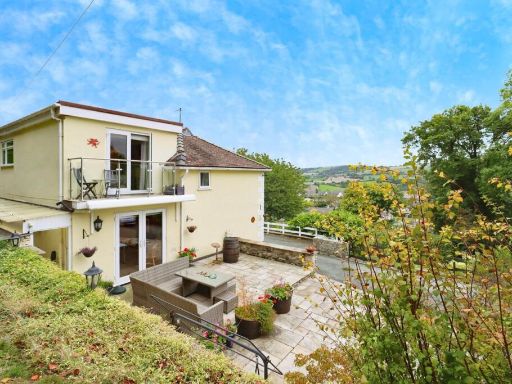 4 bedroom detached house for sale in Middletown, Welshpool, SY21 — £450,000 • 4 bed • 2 bath • 1618 ft²
4 bedroom detached house for sale in Middletown, Welshpool, SY21 — £450,000 • 4 bed • 2 bath • 1618 ft²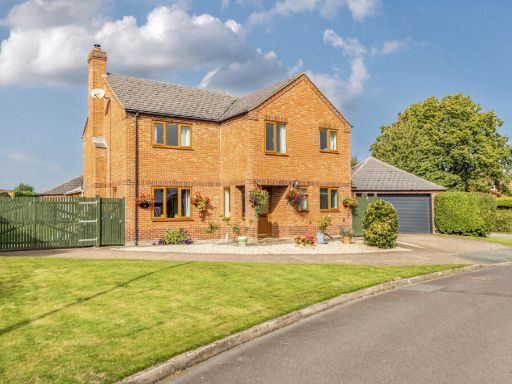 4 bedroom detached house for sale in Withy Avenue, Forden, Welshpool, Powys, SY21 — £450,000 • 4 bed • 2 bath • 1679 ft²
4 bedroom detached house for sale in Withy Avenue, Forden, Welshpool, Powys, SY21 — £450,000 • 4 bed • 2 bath • 1679 ft²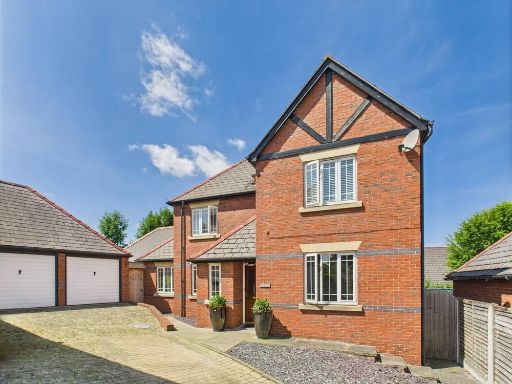 4 bedroom detached house for sale in The Mews, Parc Caradog, Trewern, Welshpool, SY21 — £370,000 • 4 bed • 3 bath • 1922 ft²
4 bedroom detached house for sale in The Mews, Parc Caradog, Trewern, Welshpool, SY21 — £370,000 • 4 bed • 3 bath • 1922 ft²