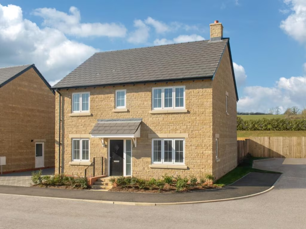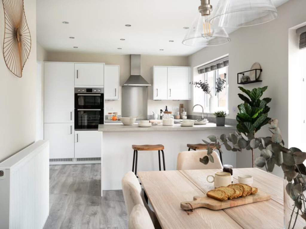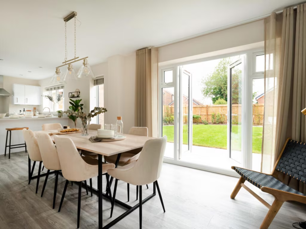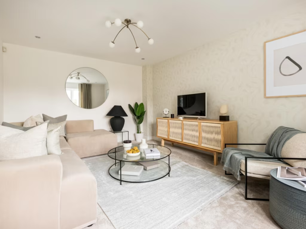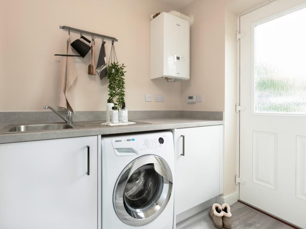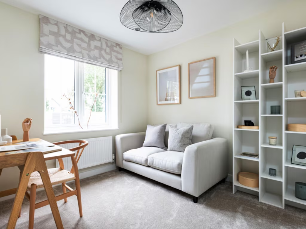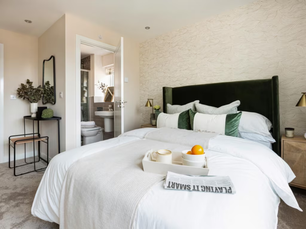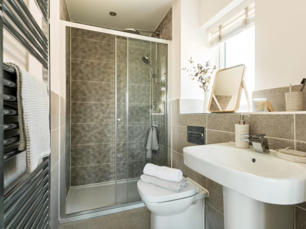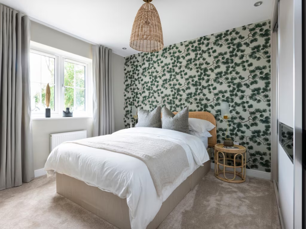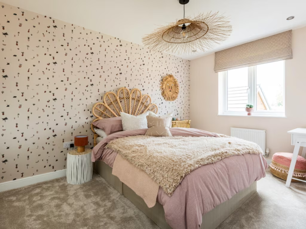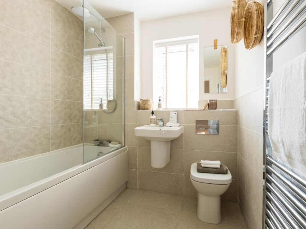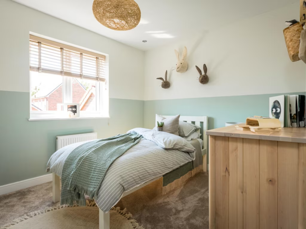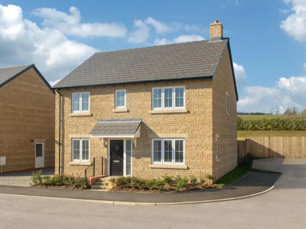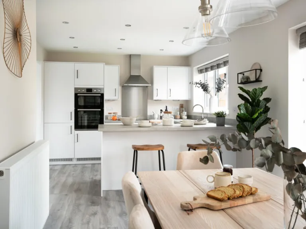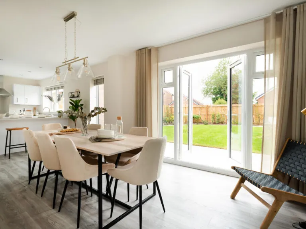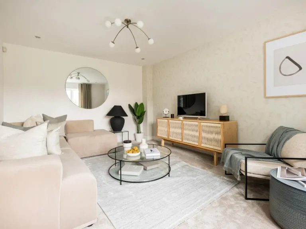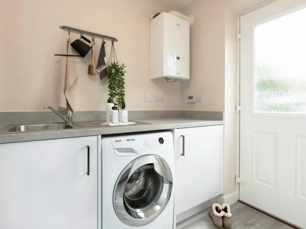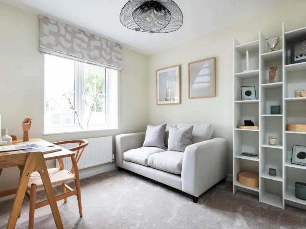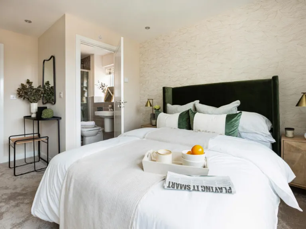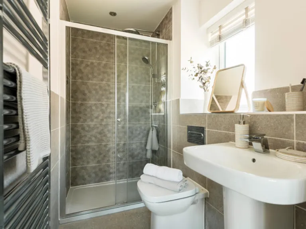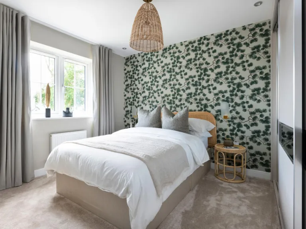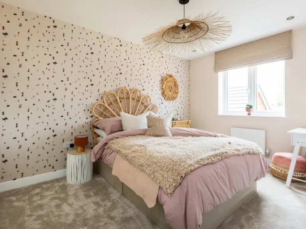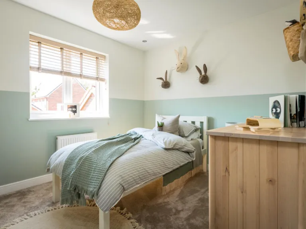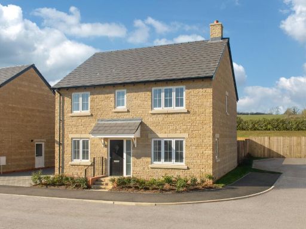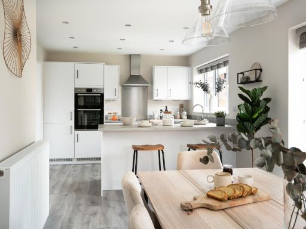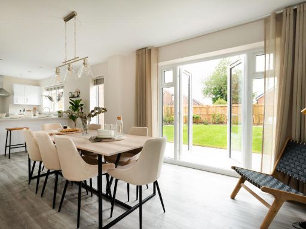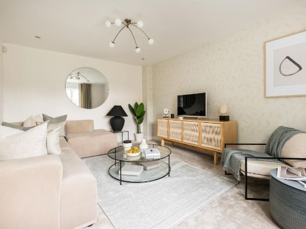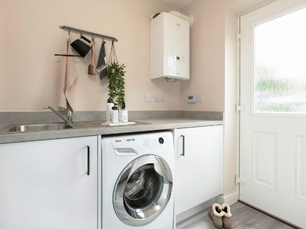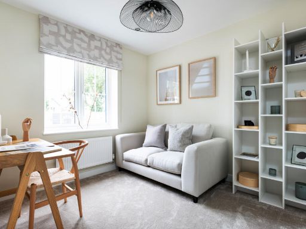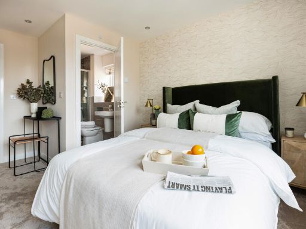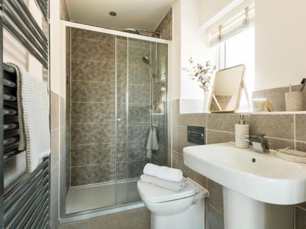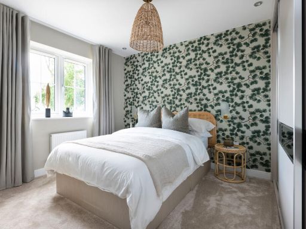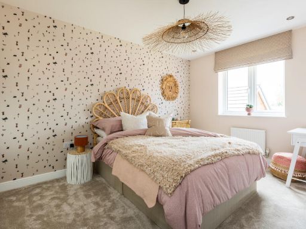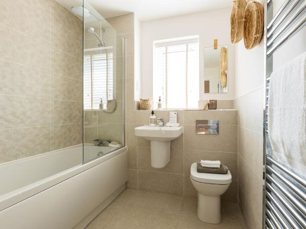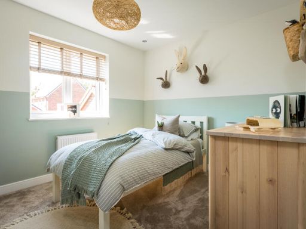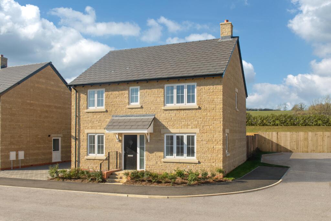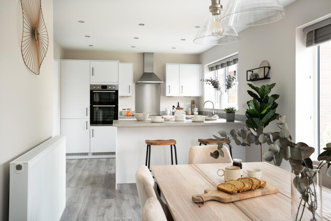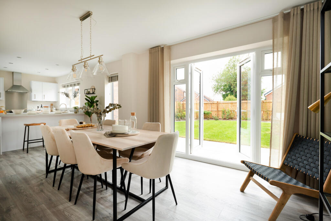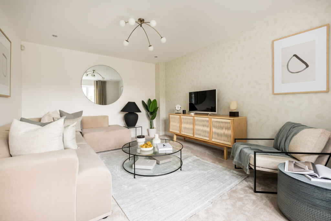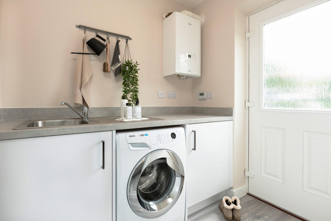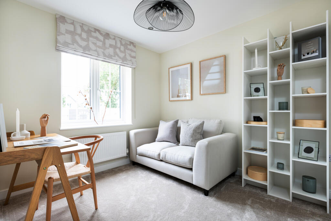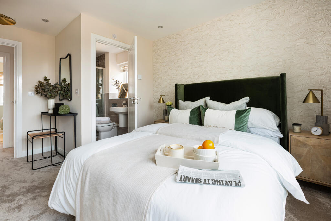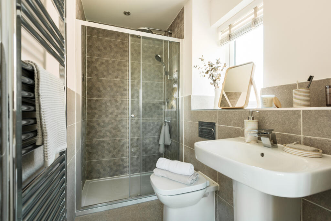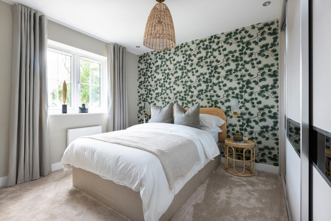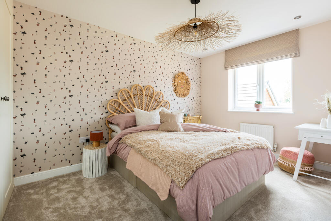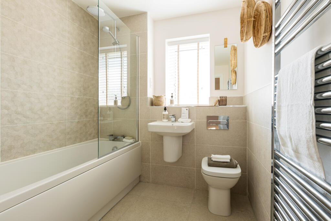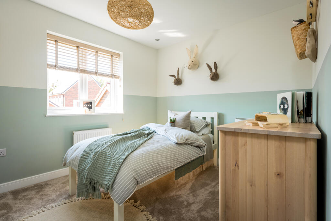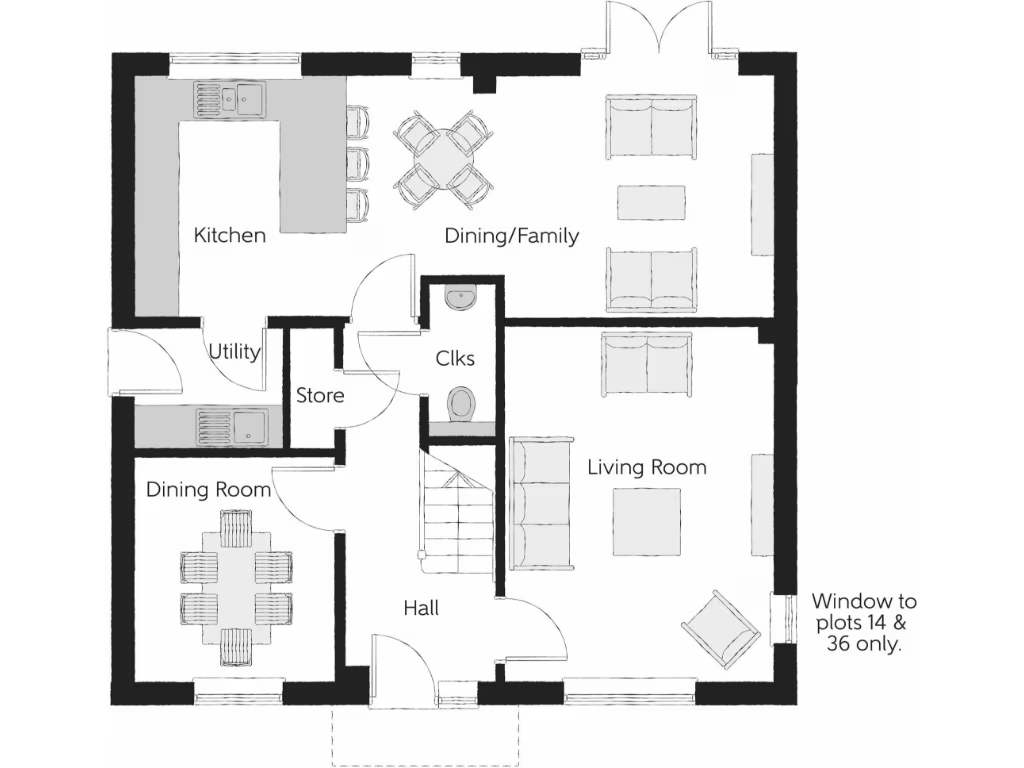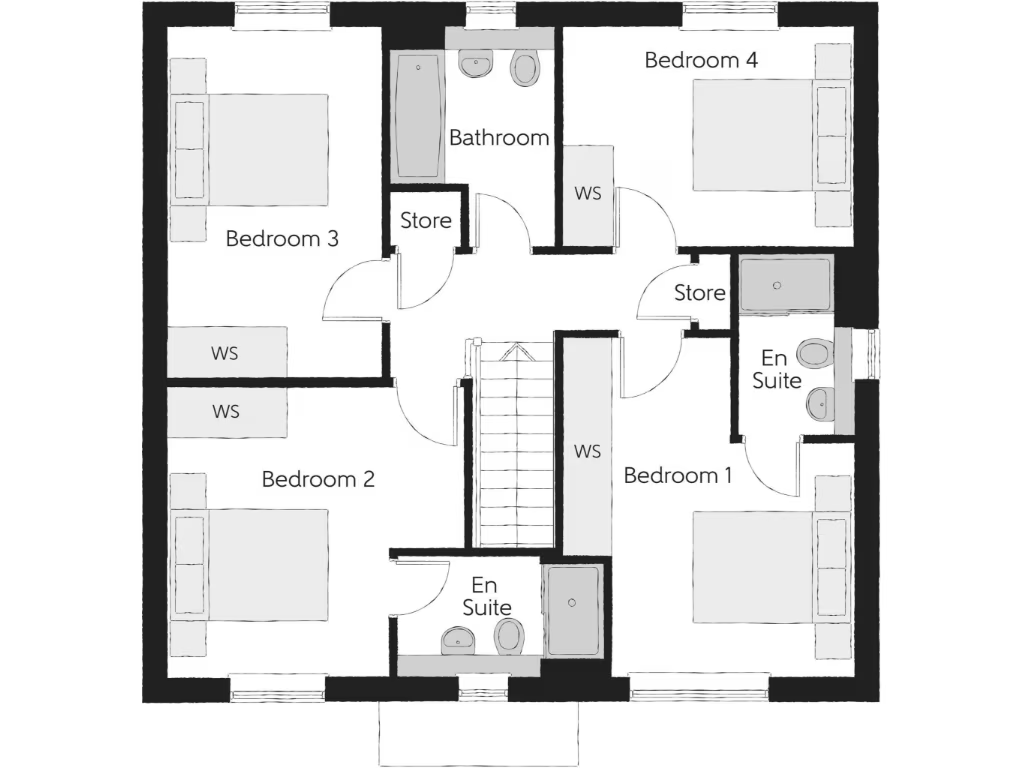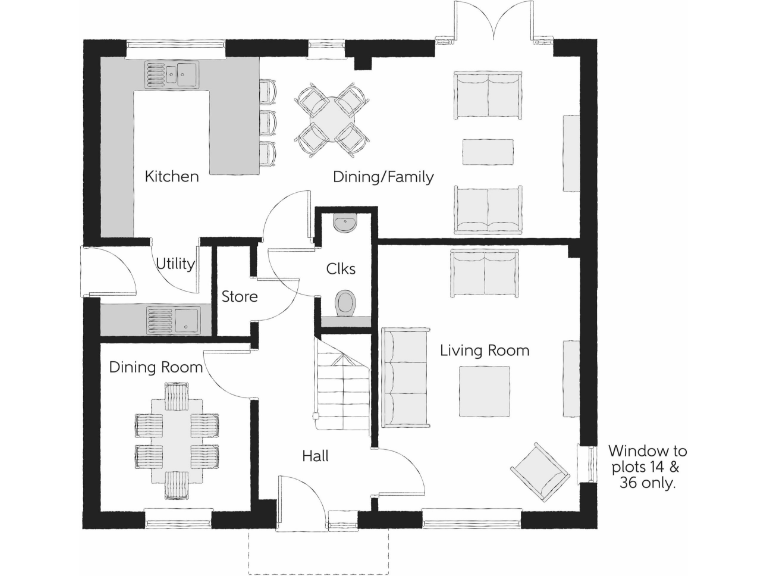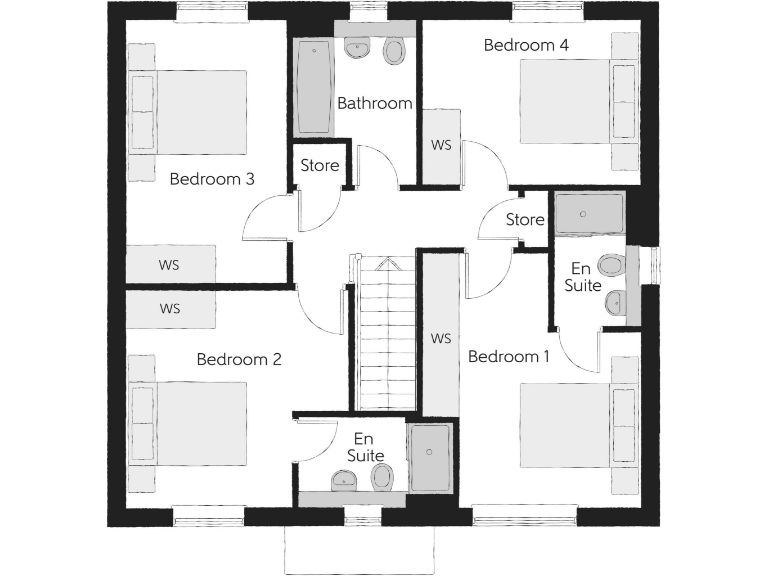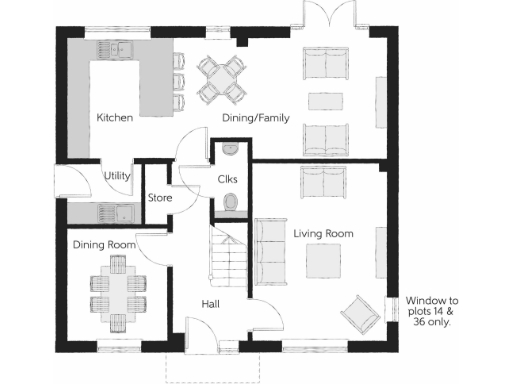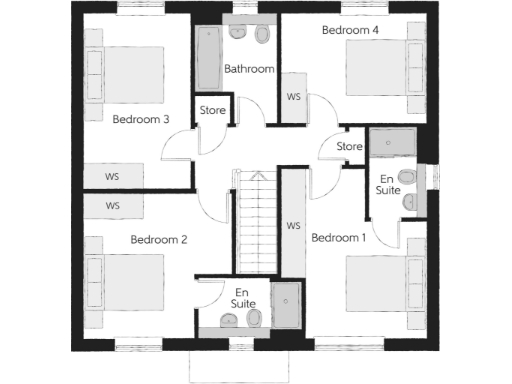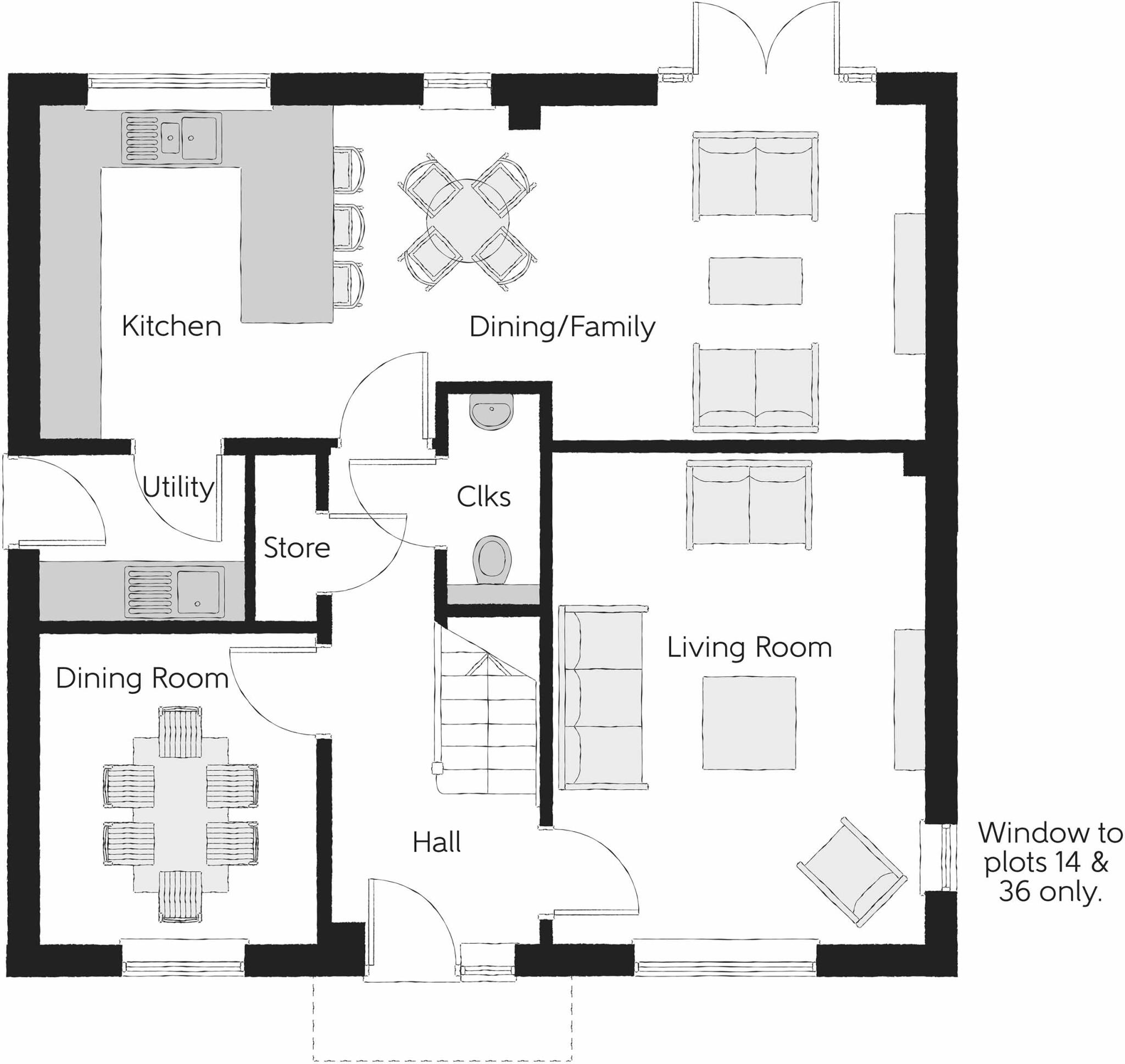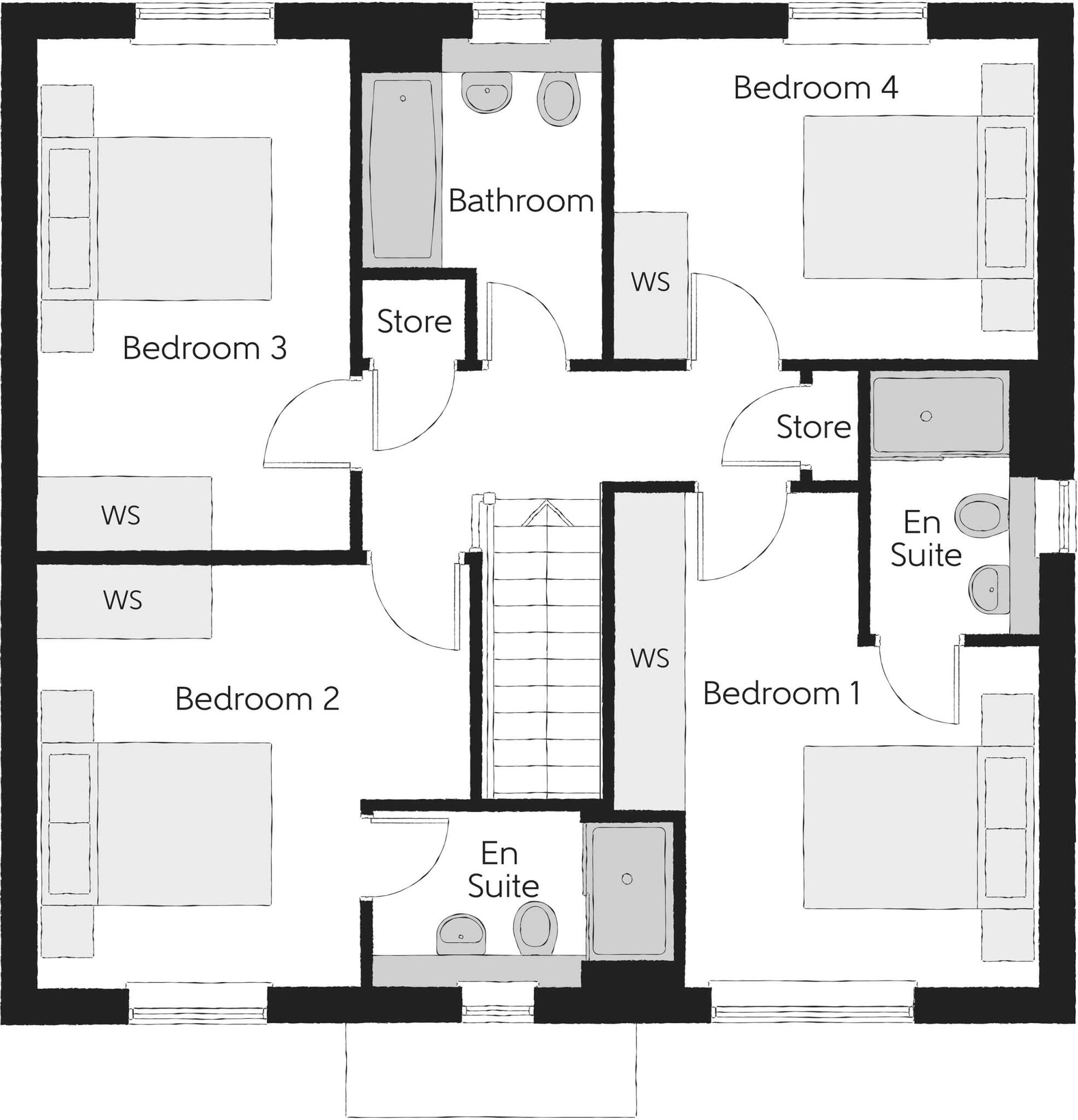Summary - Braunston Road
Oakham
LE15 6RU LE15 6RU
4 bed 1 bath Detached
Spacious family home with open-plan living and private garden.
Four double bedrooms with two en-suites and ample storage
Full-width open-plan kitchen, breakfast and family area with French doors
Separate formal living and dining rooms plus cloakroom
Utility room and integral garage; large private rear garden
Freehold, new build with 10-year NHBC Buildmark cover
Annual service charge £297 (below average); council tax TBC
Purchase incentives available on selected plots; terms apply
No flood risk; very affluent area with fast broadband and low crime
The Goldsmith at Barleywoods is a newly built four-bedroom detached home designed for comfortable family living. The open-plan kitchen, breakfast and family area stretches the full width of the rear, with French doors leading to a private garden and plenty of space for day-to-day family life and entertaining. A separate utility, cloakroom and ground-floor formal living and dining rooms add flexibility for work, play and formal hosting.
Upstairs provides four double bedrooms, two with en-suite shower rooms, a family bathroom and useful landing storage cupboards. Practical features include an integral garage, fast broadband and excellent mobile signal — helpful for commuters and home working. The home is covered by a 10-year NHBC Buildmark policy and benefits from energy-efficient new-build construction.
This is a freehold property set on a large plot in a very affluent, low-crime area close to Rutland Water and local schools rated Good to Outstanding. There are purchase incentives available on selected plots (deposit help, cashback, stamp duty savings for eligible buyers); specific offers are subject to terms and availability.
Notable practical points: an annual service charge of £297 applies (below average), council tax band is to be confirmed, and any promotional offers apply only to selected plots and are subject to terms and eligibility. Buyers of new homes should allow for the usual snagging period and final finishes typical of new-build handovers.
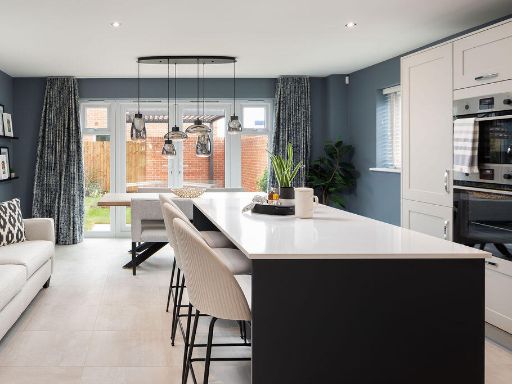 4 bedroom detached house for sale in Braunston Road
Oakham
LE15 6RU, LE15 — £600,000 • 4 bed • 1 bath • 1713 ft²
4 bedroom detached house for sale in Braunston Road
Oakham
LE15 6RU, LE15 — £600,000 • 4 bed • 1 bath • 1713 ft²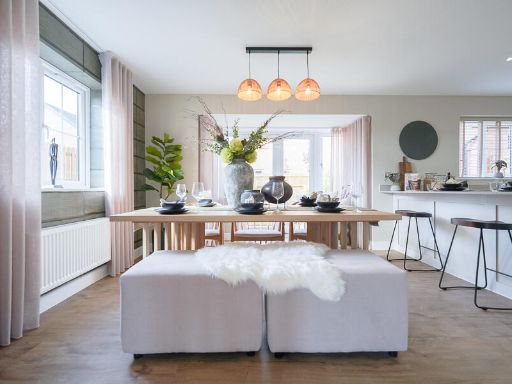 4 bedroom detached house for sale in Braunston Road
Oakham
LE15 6RU, LE15 — £470,000 • 4 bed • 1 bath • 1338 ft²
4 bedroom detached house for sale in Braunston Road
Oakham
LE15 6RU, LE15 — £470,000 • 4 bed • 1 bath • 1338 ft²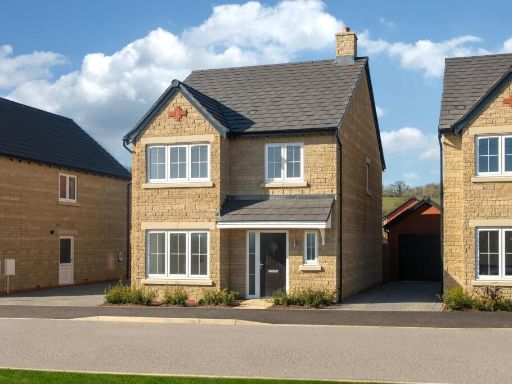 4 bedroom detached house for sale in Braunston Road
Oakham
LE15 6RU, LE15 — £450,000 • 4 bed • 1 bath • 1197 ft²
4 bedroom detached house for sale in Braunston Road
Oakham
LE15 6RU, LE15 — £450,000 • 4 bed • 1 bath • 1197 ft²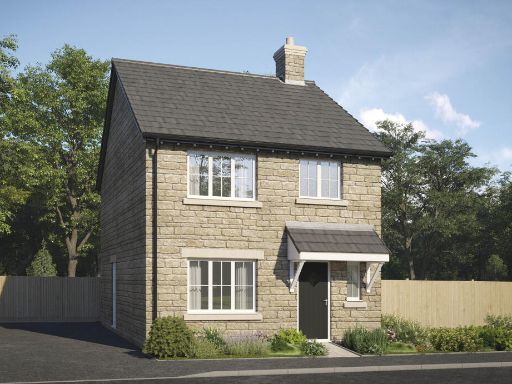 3 bedroom detached house for sale in Braunston Road
Oakham
LE15 6RU, LE15 — £375,000 • 3 bed • 1 bath • 1043 ft²
3 bedroom detached house for sale in Braunston Road
Oakham
LE15 6RU, LE15 — £375,000 • 3 bed • 1 bath • 1043 ft²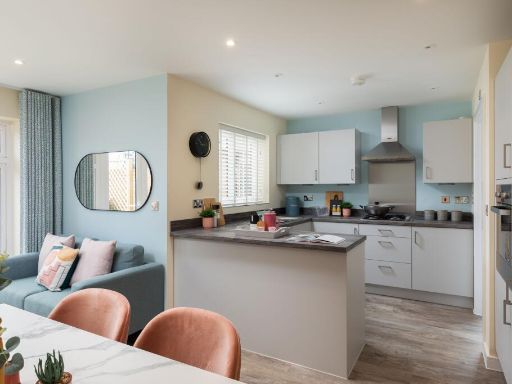 3 bedroom detached house for sale in Braunston Road
Oakham
LE15 6RU, LE15 — £380,000 • 3 bed • 1 bath • 1043 ft²
3 bedroom detached house for sale in Braunston Road
Oakham
LE15 6RU, LE15 — £380,000 • 3 bed • 1 bath • 1043 ft²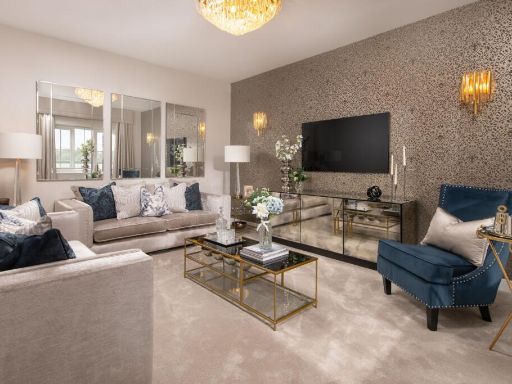 5 bedroom detached house for sale in Braunston Road
Oakham
LE15 6RU, LE15 — £670,000 • 5 bed • 1 bath • 1880 ft²
5 bedroom detached house for sale in Braunston Road
Oakham
LE15 6RU, LE15 — £670,000 • 5 bed • 1 bath • 1880 ft²