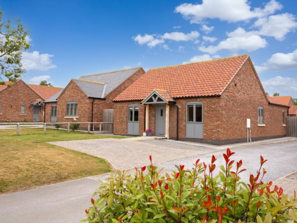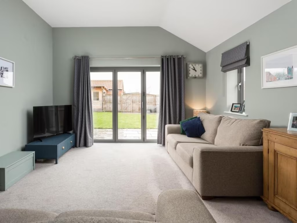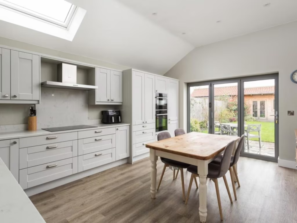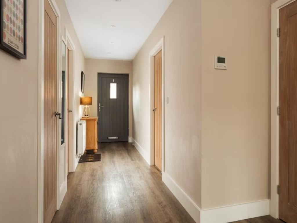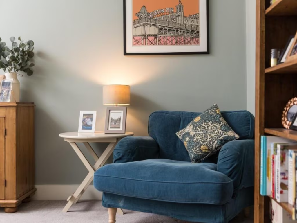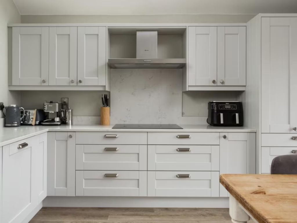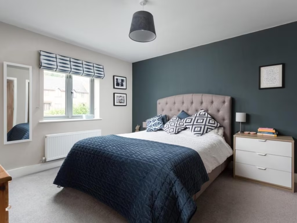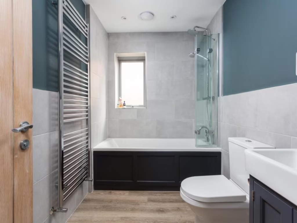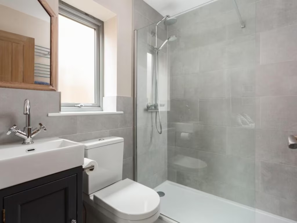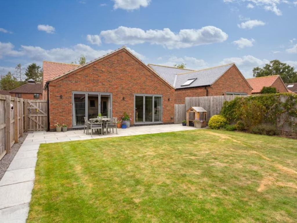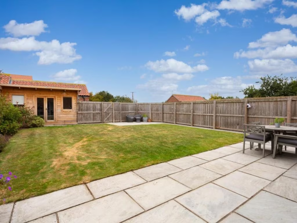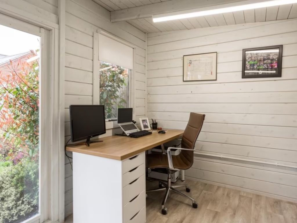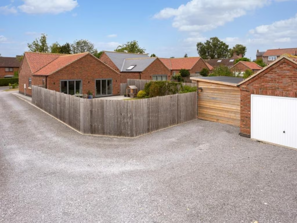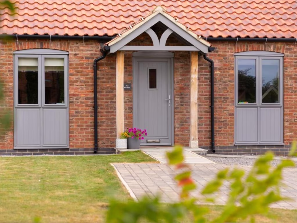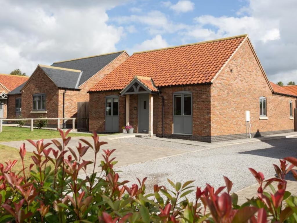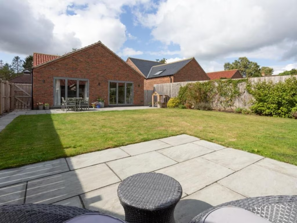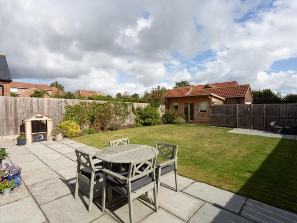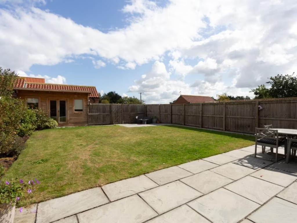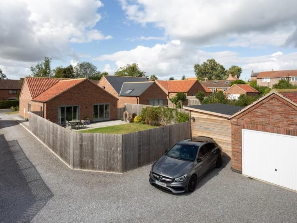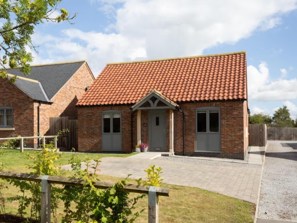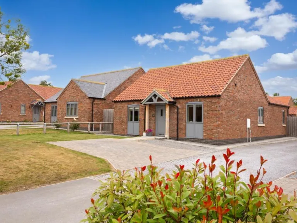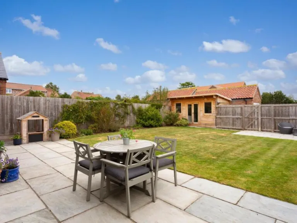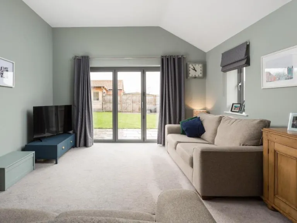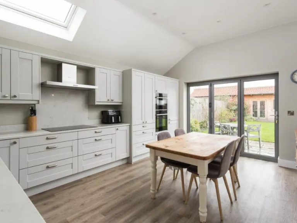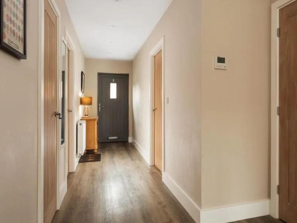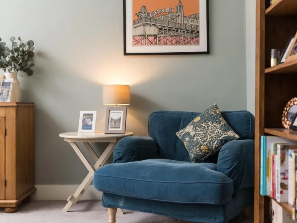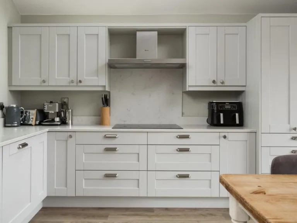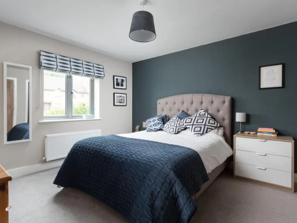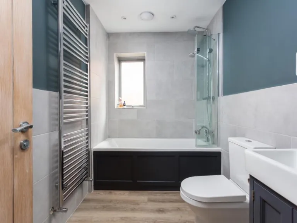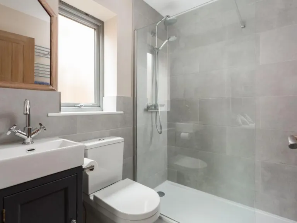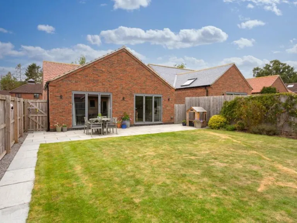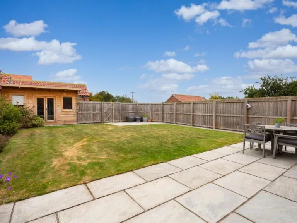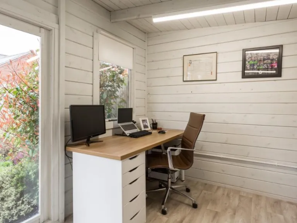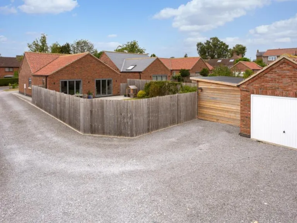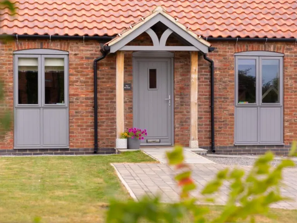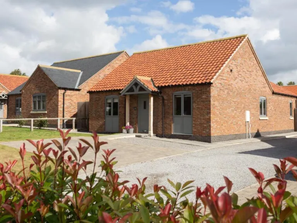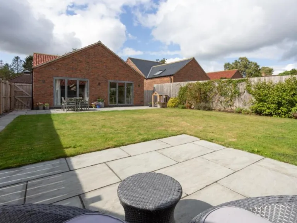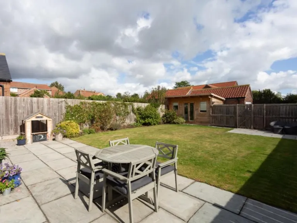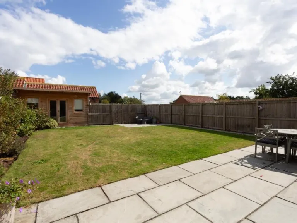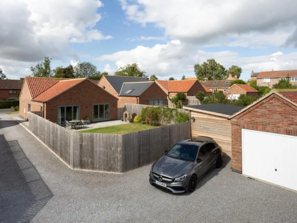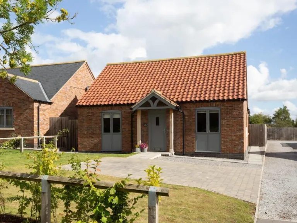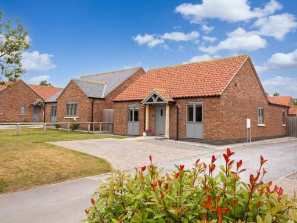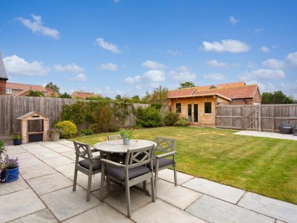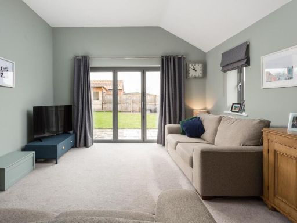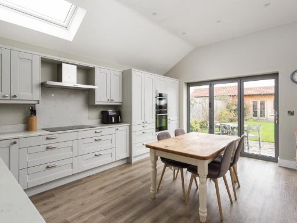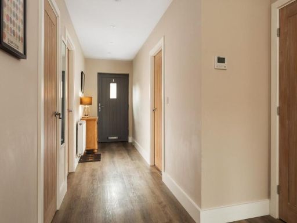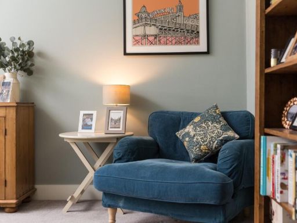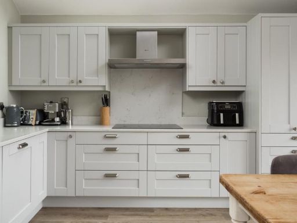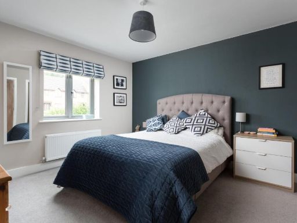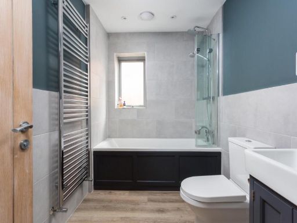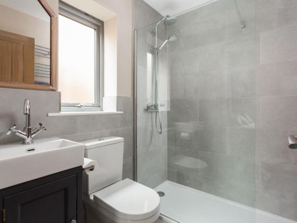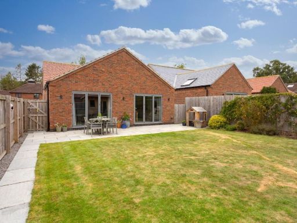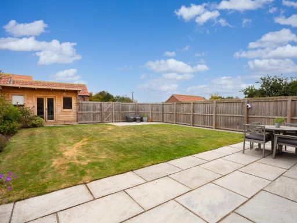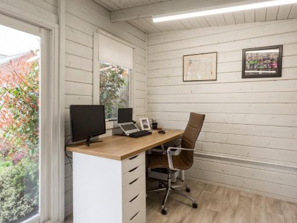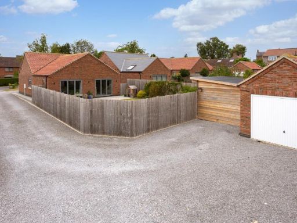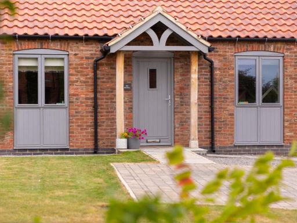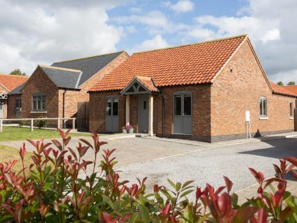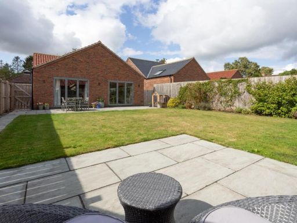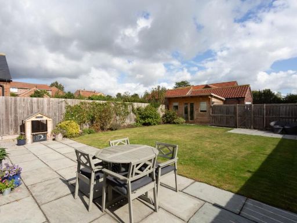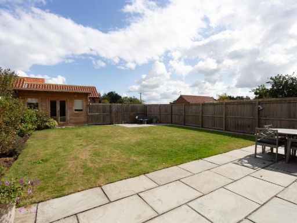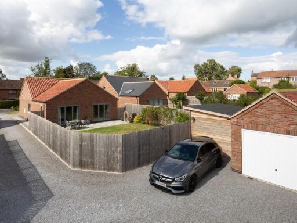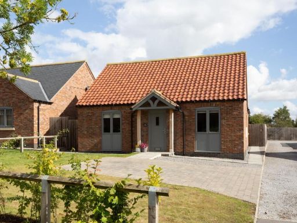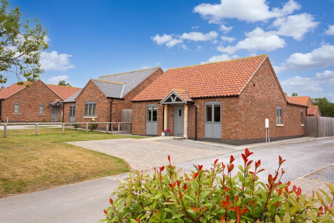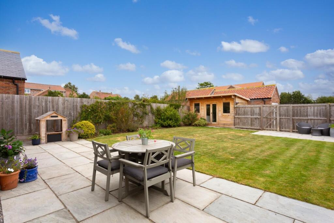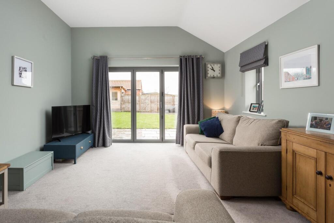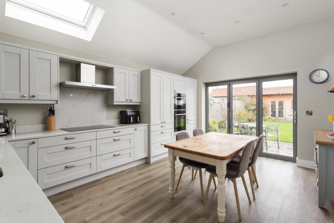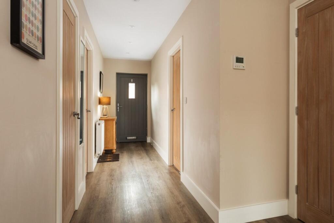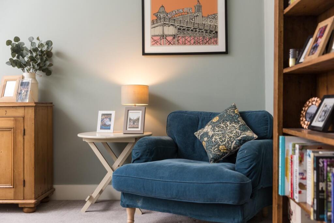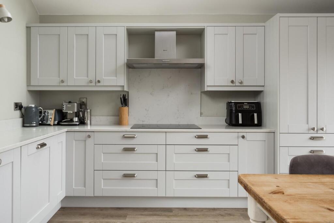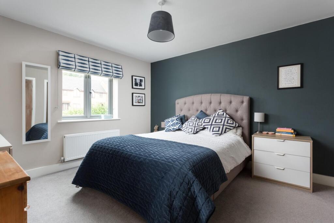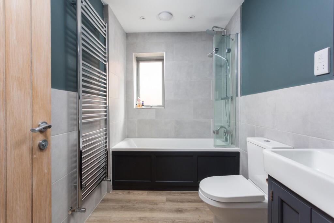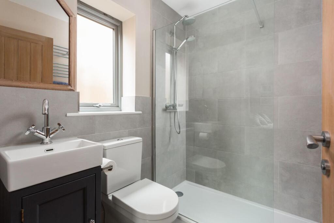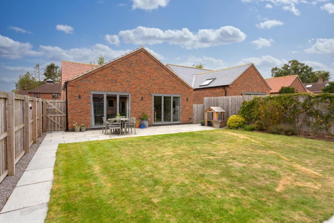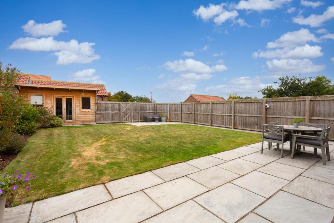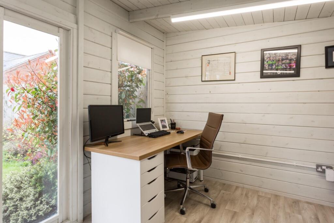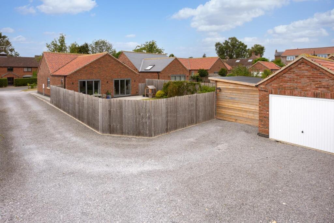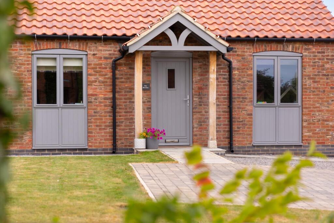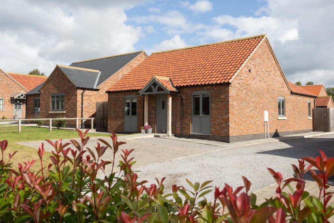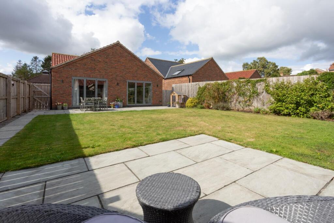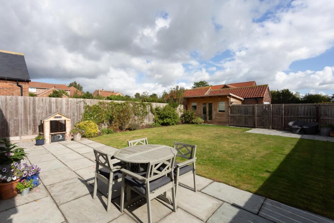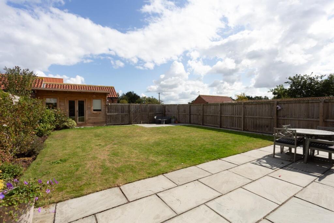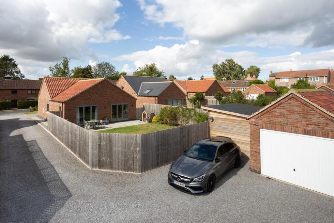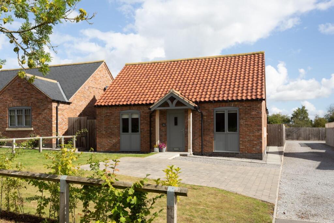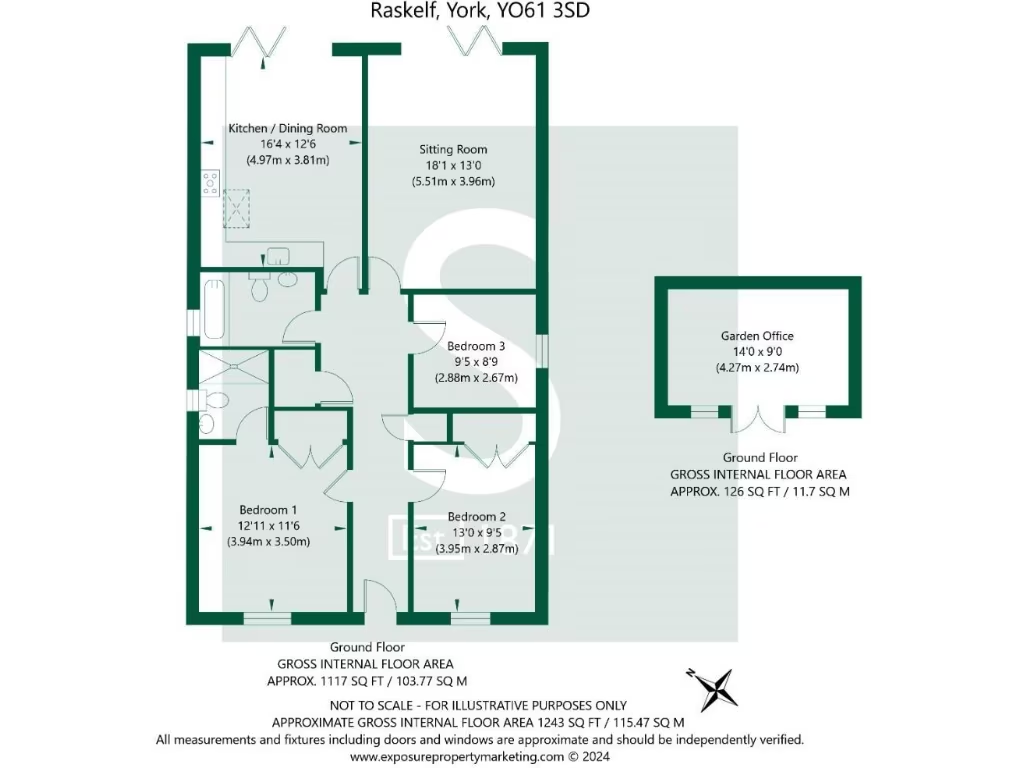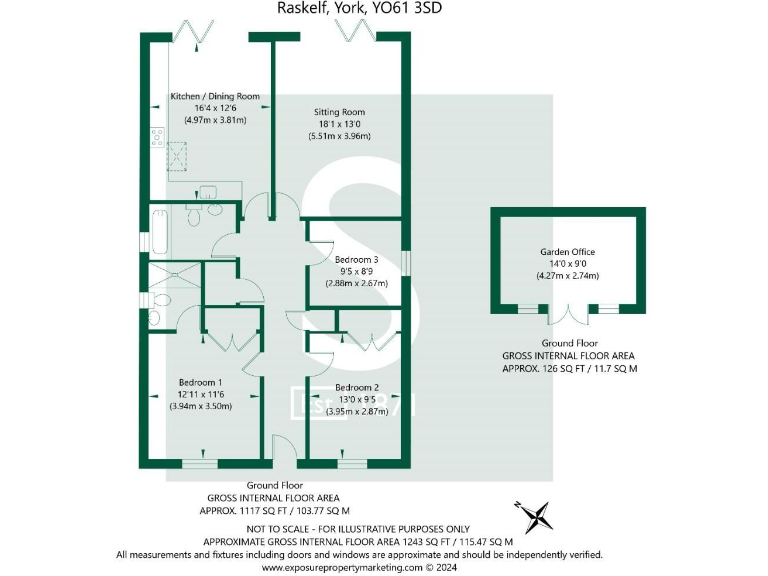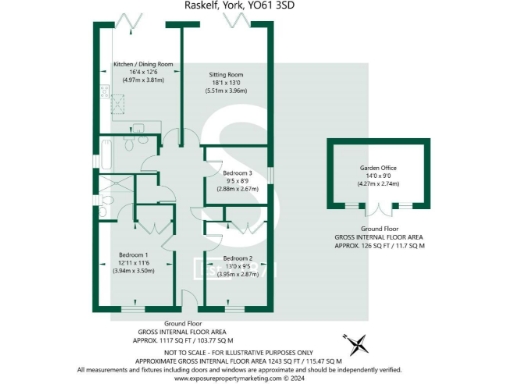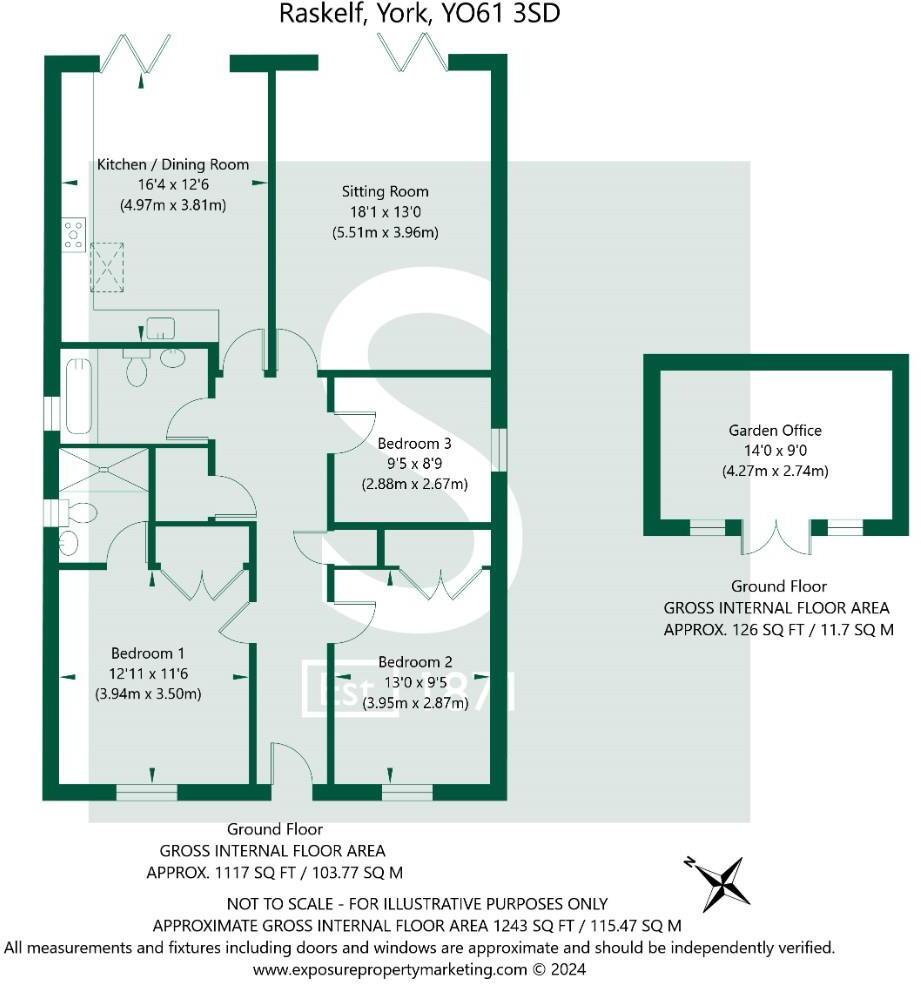Summary - Raskelf, York, YO61 3SD YO61 3SD
3 bed 2 bath Detached Bungalow
Contemporary single-storey living on a large plot — ideal for downsizers..
Built 2020 by Ambleside Homes, modern specification
Air-source heat pump, EPC B — energy-efficient running costs
Vaulted dining kitchen with bi-fold doors and quartz worktops
Garage with remote door, additional parking, versatile garden room
Very large plot with lawned gardens and paved patio seating area
Modest internal area ~792 sq ft — rooms are compact to medium
No current planning permissions; shared section of driveway
Council Tax band E (above average)
This well-presented, individually designed three-bedroom detached bungalow offers comfortable single-level living in the village of Raskelf. Built in 2020 by a local family builder, the home combines contemporary finishes with energy-efficient heating from an air-source heat pump and a current EPC rating of B. A vaulted dining kitchen with bi-fold doors and a generous living room create a bright, sociable heart to the house.
Outside, the plot is a notable strength: very large overall plot with lawned front and rear gardens, a paved patio seating area and a versatile timber garden room ideal for a home office or hobby space. Off-street parking leads to a brick-built single garage with power, light and a remote-control door. The property is offered freehold and chain free, and benefits from the remainder of a 10-year structural warranty.
Practical points to note: the bungalow’s internal size is modest (approximately 792 sq ft), and council tax sits above average (Band E). The driveway is shared in part, and there are no current planning permissions in place. Broadband potential is strong (up to 1600 Mbps advertised) while mobile signal is average, reflecting the village’s remoter, rural character.
Overall this is an attractive, low-maintenance home suited to downsizers or small families seeking single-floor living with modern specification and useful outdoor/garage space. Buyers seeking a larger interior footprint or development potential should note the modest internal square footage and absence of planning consents.
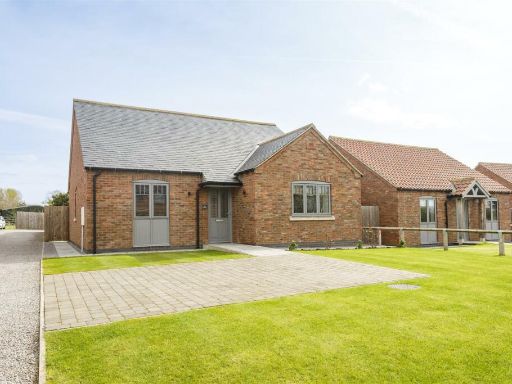 3 bedroom detached bungalow for sale in Raskelf, Easingwold, York, YO61 — £495,000 • 3 bed • 2 bath • 1199 ft²
3 bedroom detached bungalow for sale in Raskelf, Easingwold, York, YO61 — £495,000 • 3 bed • 2 bath • 1199 ft²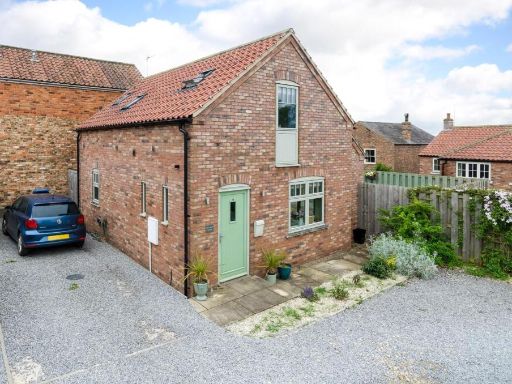 2 bedroom detached house for sale in Raskelf, York, YO61 — £299,995 • 2 bed • 2 bath • 750 ft²
2 bedroom detached house for sale in Raskelf, York, YO61 — £299,995 • 2 bed • 2 bath • 750 ft²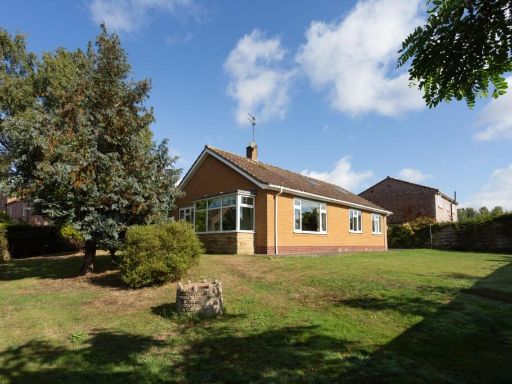 2 bedroom detached bungalow for sale in Raskelf, York, YO61 — £385,000 • 2 bed • 1 bath • 1147 ft²
2 bedroom detached bungalow for sale in Raskelf, York, YO61 — £385,000 • 2 bed • 1 bath • 1147 ft²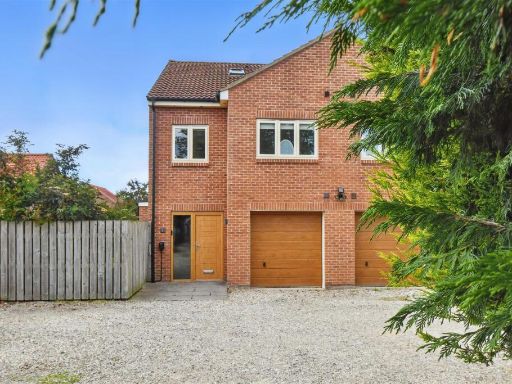 4 bedroom semi-detached house for sale in North End, Raskelf, York, YO61 — £375,000 • 4 bed • 3 bath • 1594 ft²
4 bedroom semi-detached house for sale in North End, Raskelf, York, YO61 — £375,000 • 4 bed • 3 bath • 1594 ft²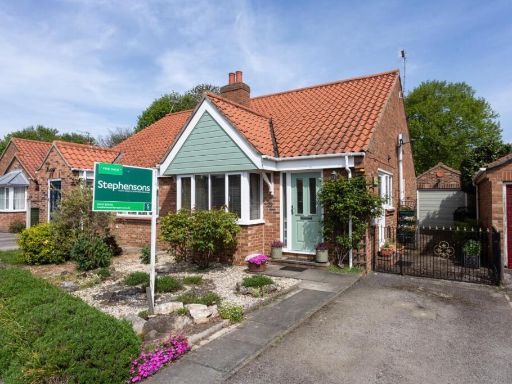 2 bedroom semi-detached bungalow for sale in Raskelf, York, YO61 — £239,995 • 2 bed • 1 bath • 551 ft²
2 bedroom semi-detached bungalow for sale in Raskelf, York, YO61 — £239,995 • 2 bed • 1 bath • 551 ft²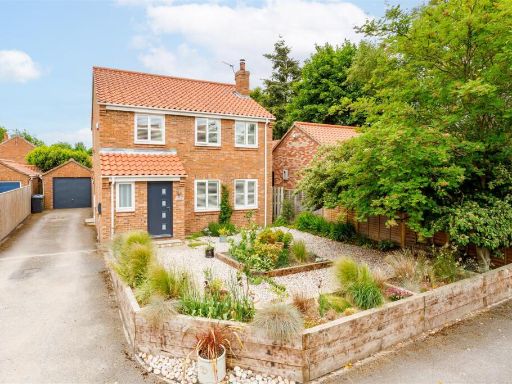 3 bedroom detached house for sale in West Moor Lane, Raskelf, York, YO61 — £385,000 • 3 bed • 2 bath • 1190 ft²
3 bedroom detached house for sale in West Moor Lane, Raskelf, York, YO61 — £385,000 • 3 bed • 2 bath • 1190 ft²