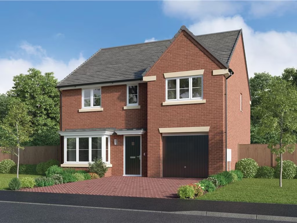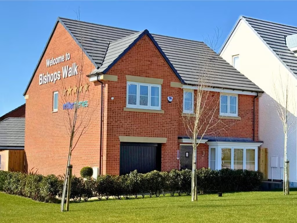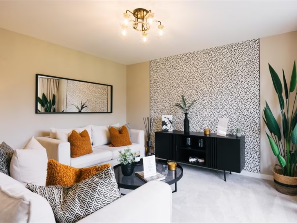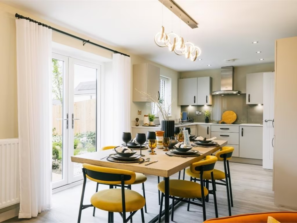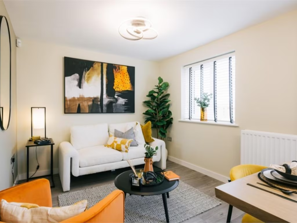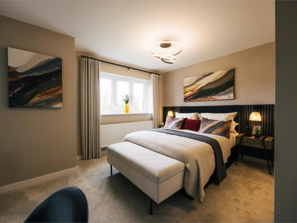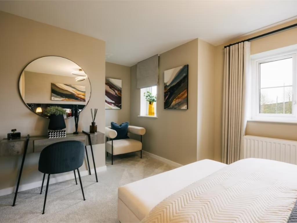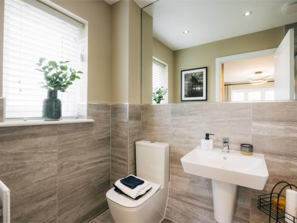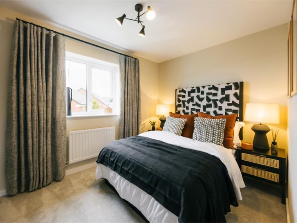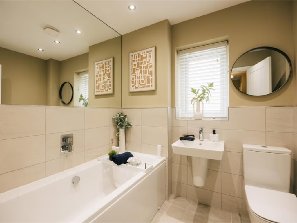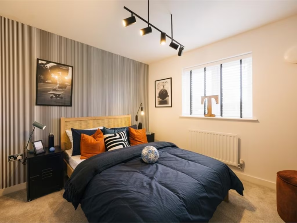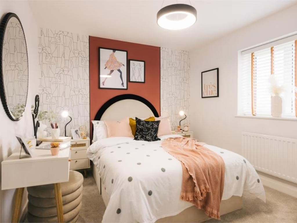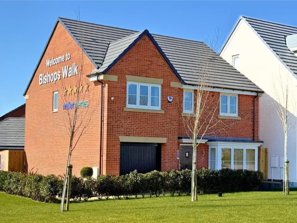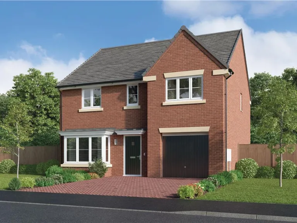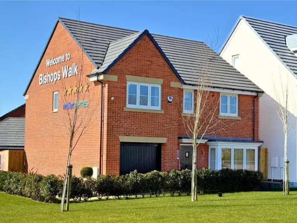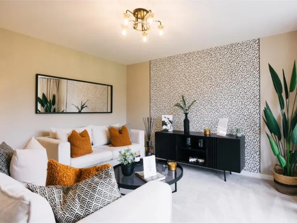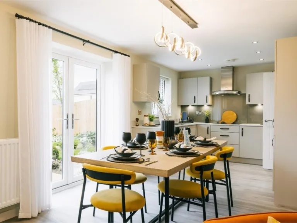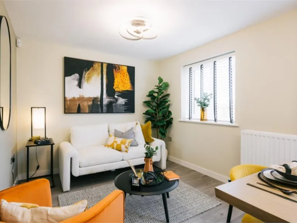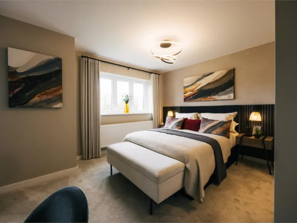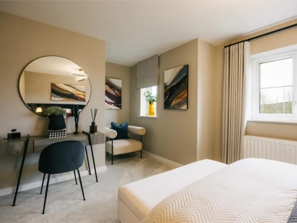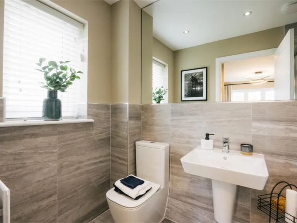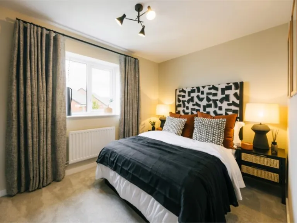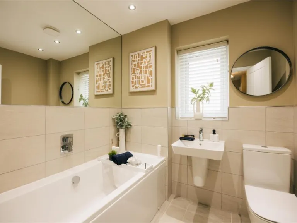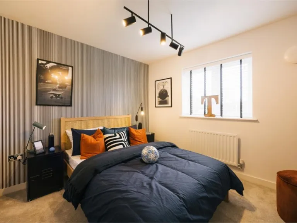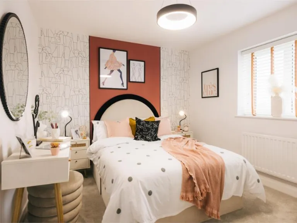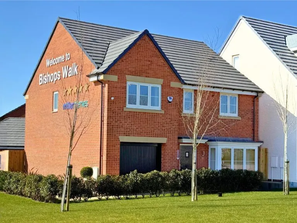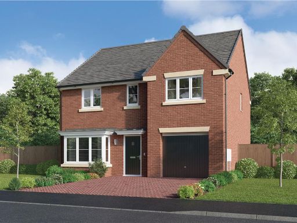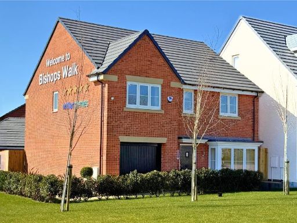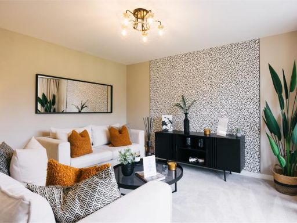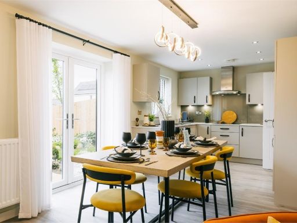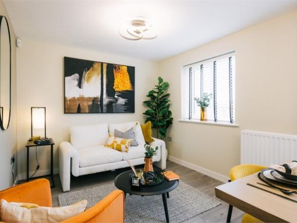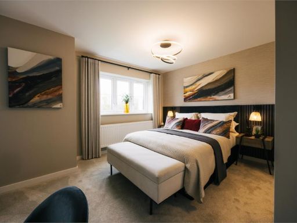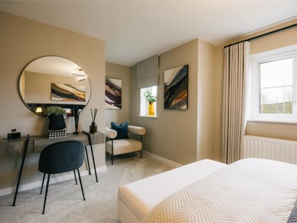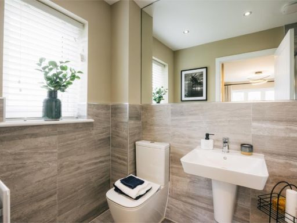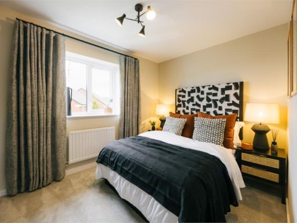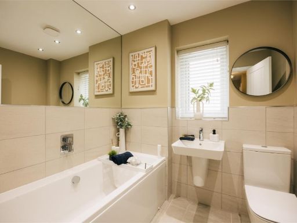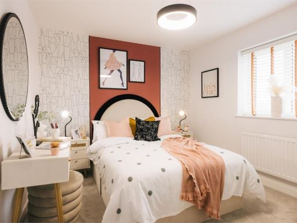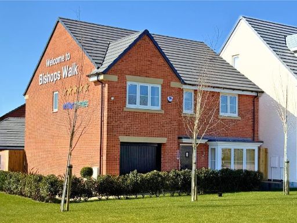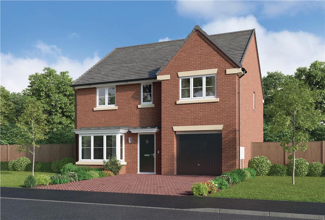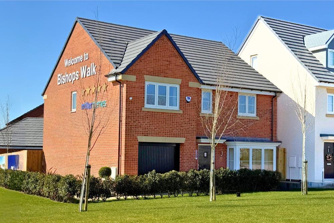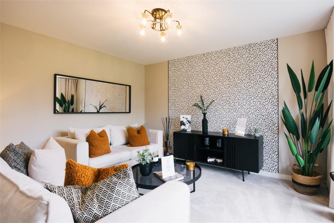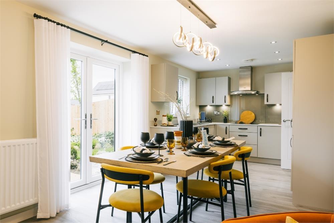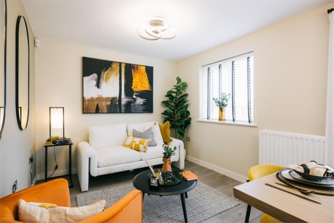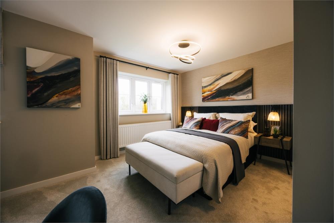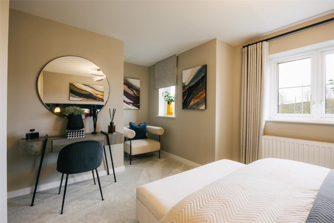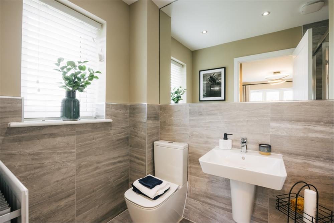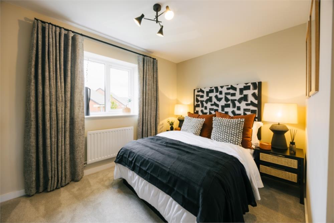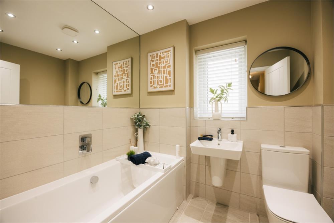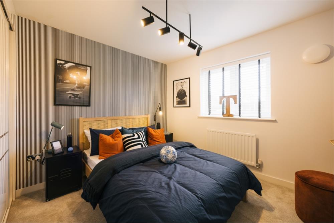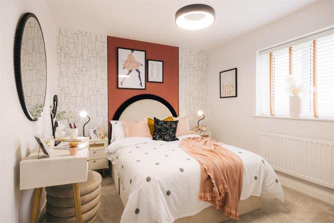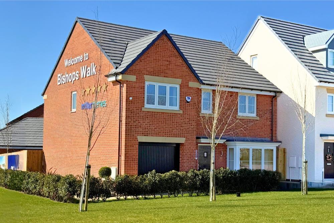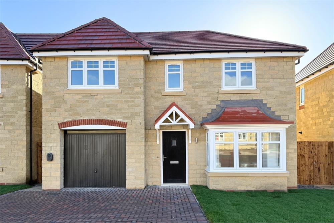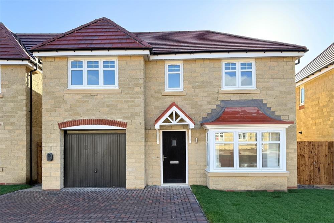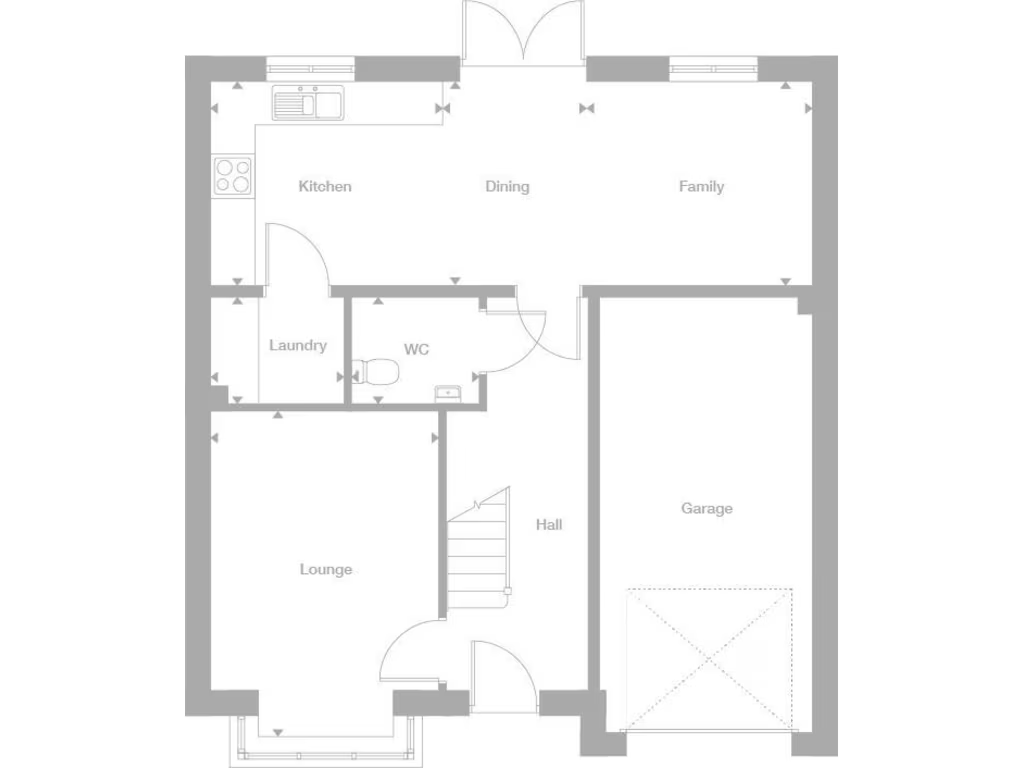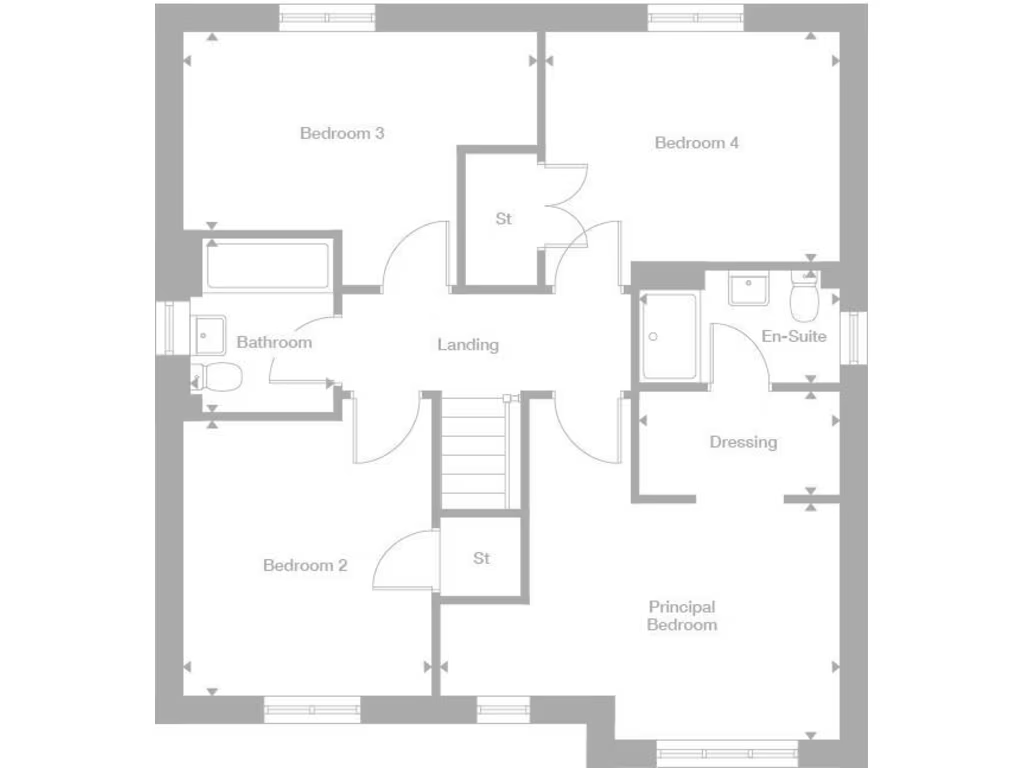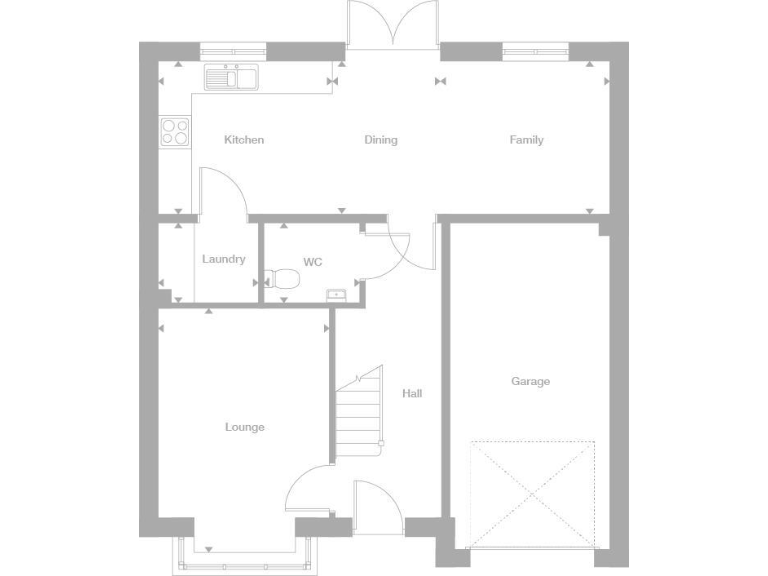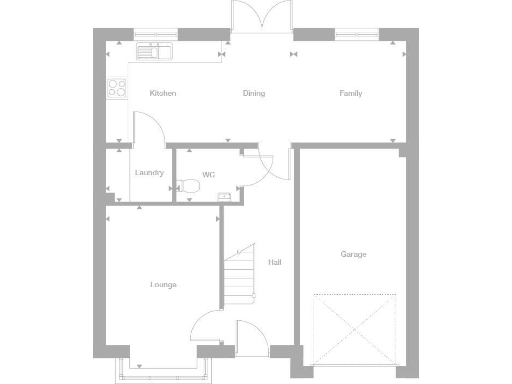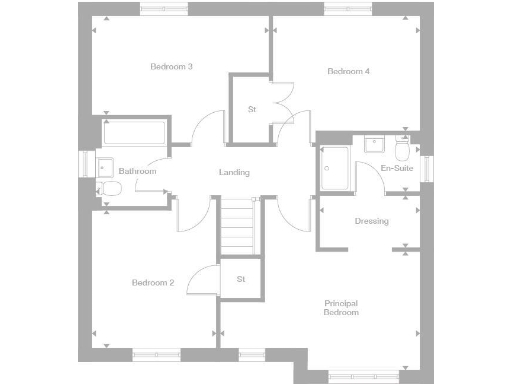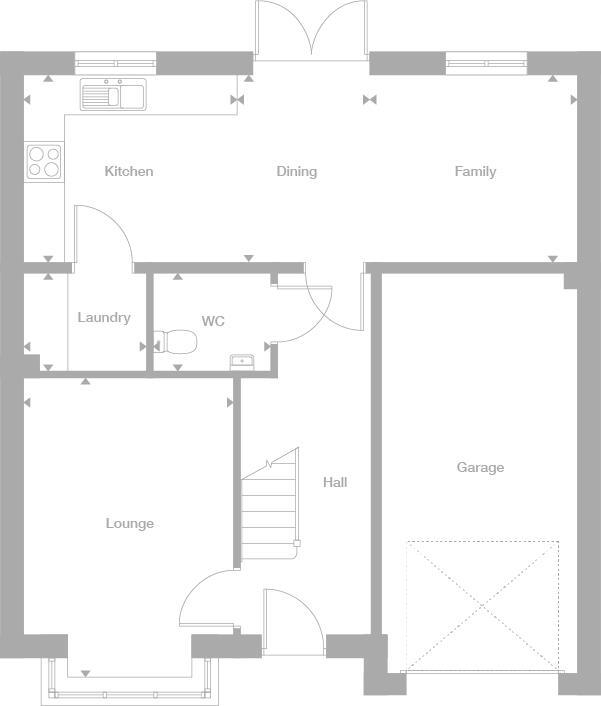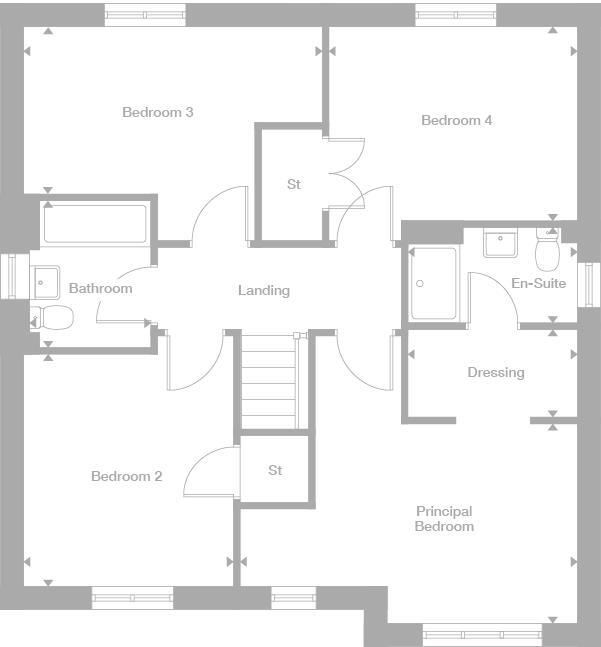Summary - SALES OFFICE, BENT HOUSE LANE DH1 2EA
4 bed 1 bath Detached
New four-bedroom detached with garden, garage and convenient family layout.
Four bedrooms including principal with en suite and dressing area
This four-bedroom detached new-build offers a practical family layout with standout principal bedroom, en suite and dressing area. The ground floor’s large open-plan kitchen/dining/family space with French doors leads directly onto a private rear garden — useful for children or entertaining. A separate laundry room and downstairs WC add everyday convenience.
Externally the house sits on a very large plot with a single garage and paved driveway. The bay-windowed lounge brings natural light and character to the traditional-style layout. Ample built-in storage and clearly defined living zones suit families who need flexible space.
Buyers should note the home is compact overall at about 905 sq ft; rooms are well-proportioned but the footprint is smaller than many four-bed houses. Broadband speeds are very slow locally and the neighbourhood records above-average crime rates. The property is on a development with an annual service charge of £174.
This house will suit primary family buyers seeking a new, low-maintenance home close to schools and local amenities. It also offers rental potential for investors mindful of the area’s socioeconomic challenges — assess local demand and transport links. Full council tax banding and tenure details should be confirmed prior to offer.
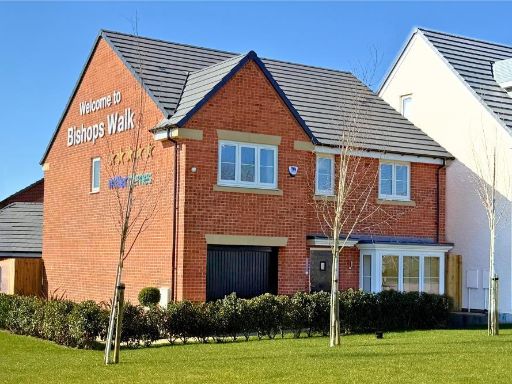 4 bedroom detached house for sale in Bent House Lane,
Gilesgate,
Durham,
DH1 2EA, DH1 — £360,000 • 4 bed • 1 bath • 905 ft²
4 bedroom detached house for sale in Bent House Lane,
Gilesgate,
Durham,
DH1 2EA, DH1 — £360,000 • 4 bed • 1 bath • 905 ft²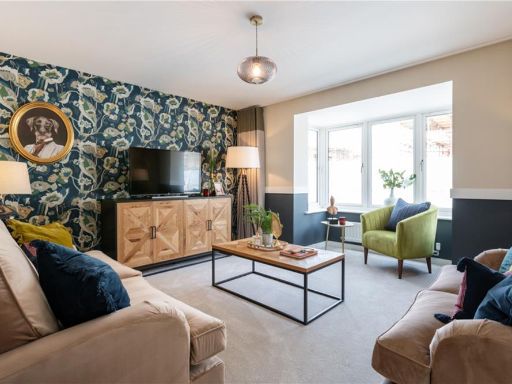 4 bedroom detached house for sale in Bent House Lane,
Gilesgate,
Durham,
DH1 2EA, DH1 — £340,000 • 4 bed • 1 bath • 987 ft²
4 bedroom detached house for sale in Bent House Lane,
Gilesgate,
Durham,
DH1 2EA, DH1 — £340,000 • 4 bed • 1 bath • 987 ft²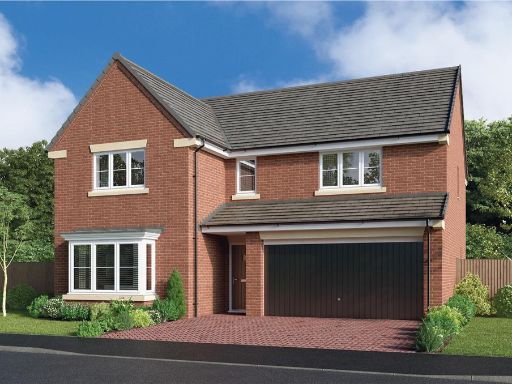 5 bedroom detached house for sale in Bent House Lane,
Gilesgate,
Durham,
DH1 2EA, DH1 — £455,000 • 5 bed • 1 bath • 1284 ft²
5 bedroom detached house for sale in Bent House Lane,
Gilesgate,
Durham,
DH1 2EA, DH1 — £455,000 • 5 bed • 1 bath • 1284 ft²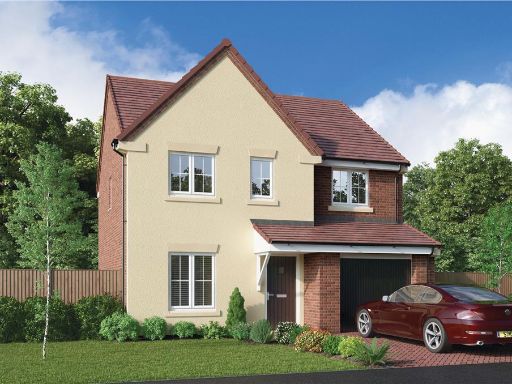 4 bedroom detached house for sale in Bent House Lane,
Gilesgate,
Durham,
DH1 2EA, DH1 — £315,000 • 4 bed • 1 bath • 807 ft²
4 bedroom detached house for sale in Bent House Lane,
Gilesgate,
Durham,
DH1 2EA, DH1 — £315,000 • 4 bed • 1 bath • 807 ft²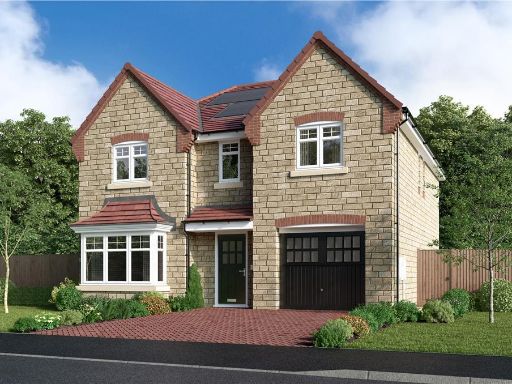 4 bedroom detached house for sale in Bent House Lane,
Gilesgate,
Durham,
DH1 2EA, DH1 — £380,000 • 4 bed • 1 bath • 987 ft²
4 bedroom detached house for sale in Bent House Lane,
Gilesgate,
Durham,
DH1 2EA, DH1 — £380,000 • 4 bed • 1 bath • 987 ft²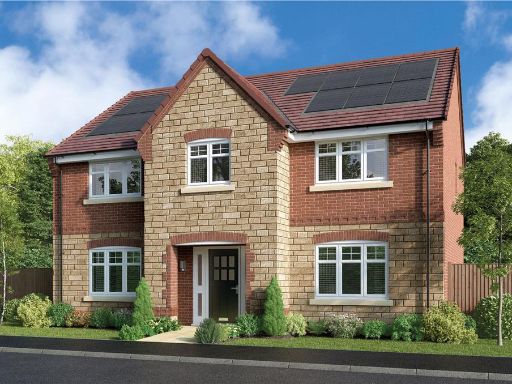 5 bedroom detached house for sale in Bent House Lane,
Gilesgate,
Durham,
DH1 2EA, DH1 — £485,000 • 5 bed • 1 bath • 1146 ft²
5 bedroom detached house for sale in Bent House Lane,
Gilesgate,
Durham,
DH1 2EA, DH1 — £485,000 • 5 bed • 1 bath • 1146 ft²