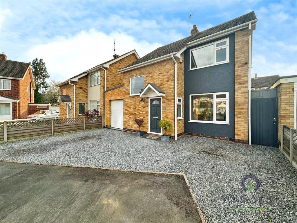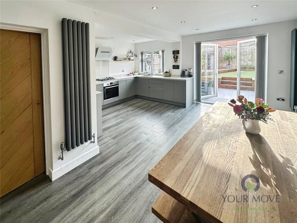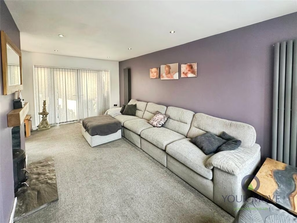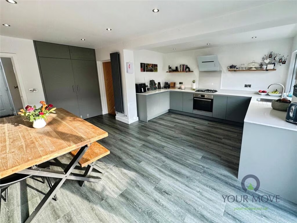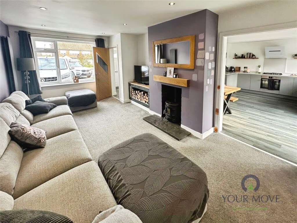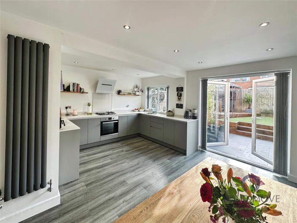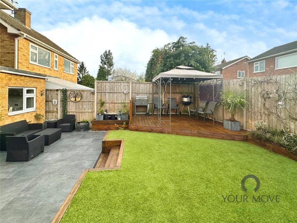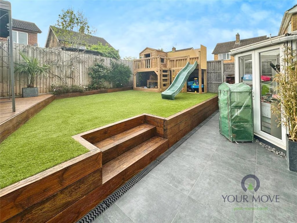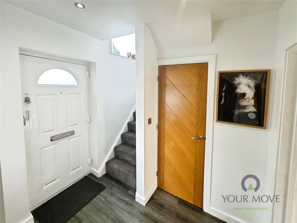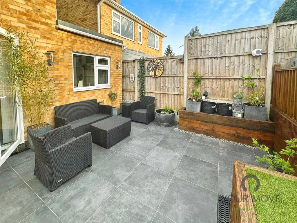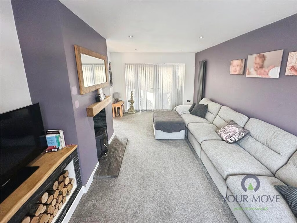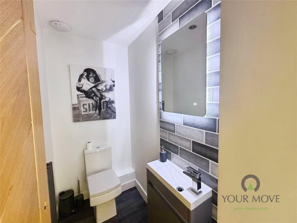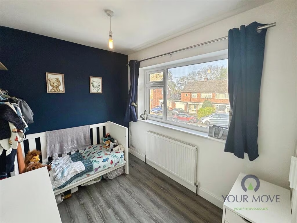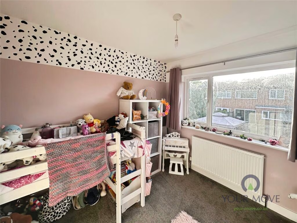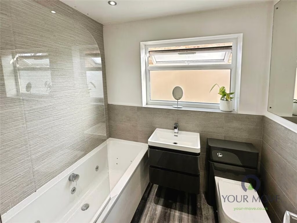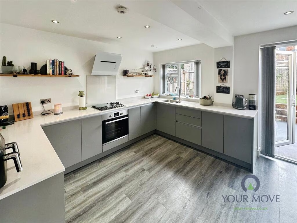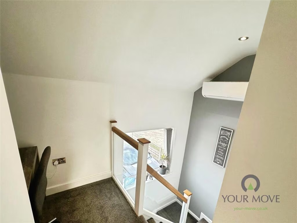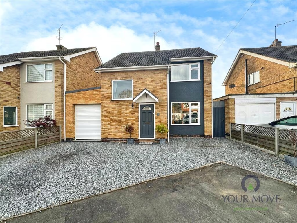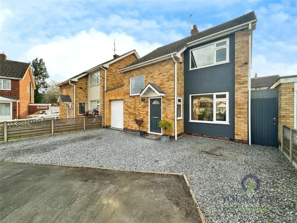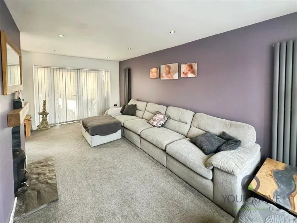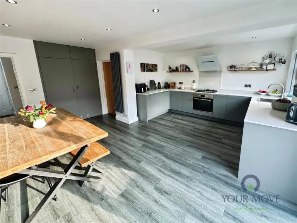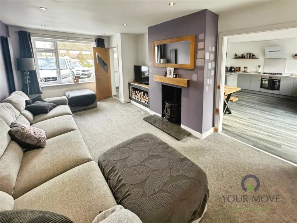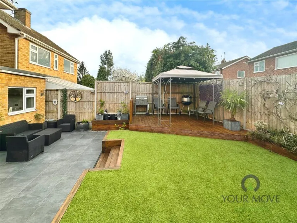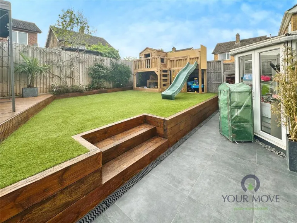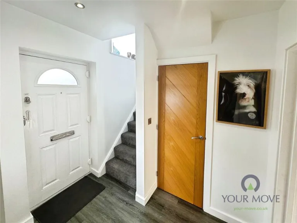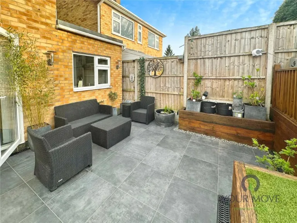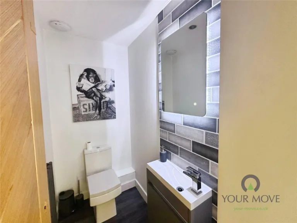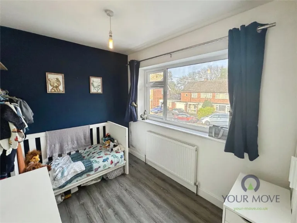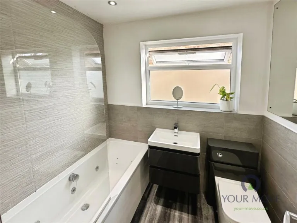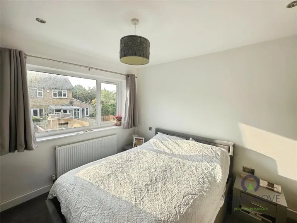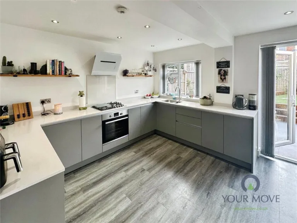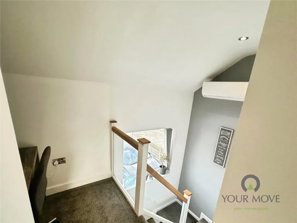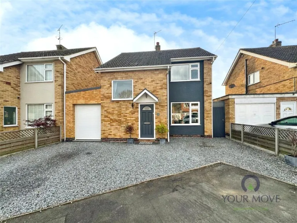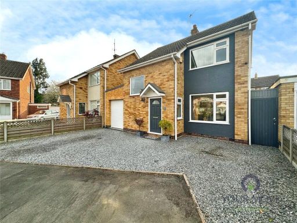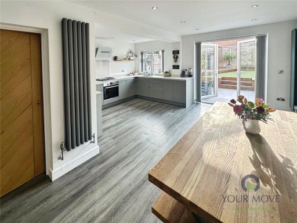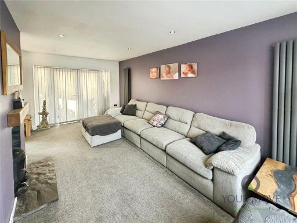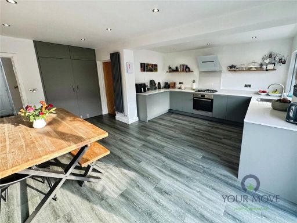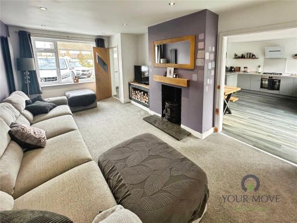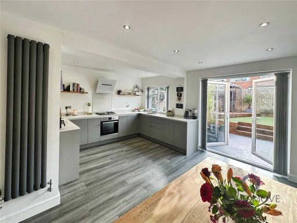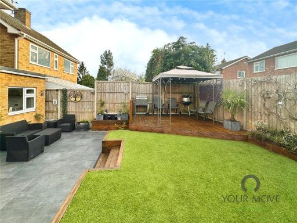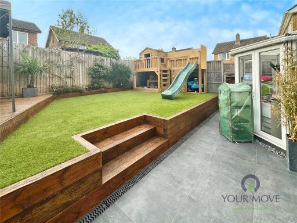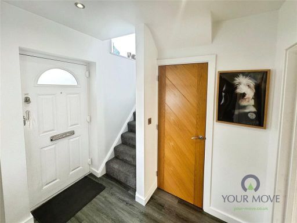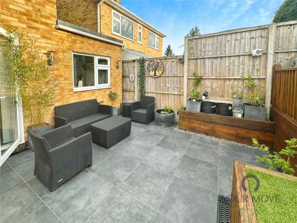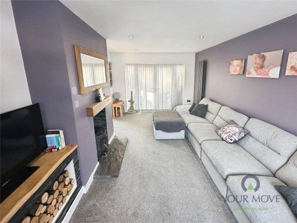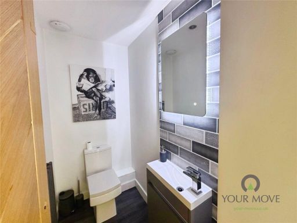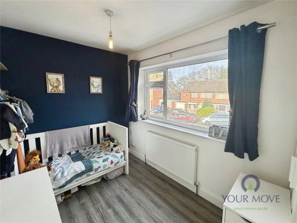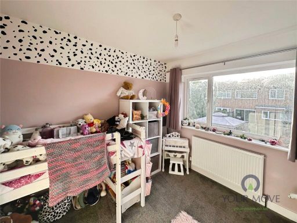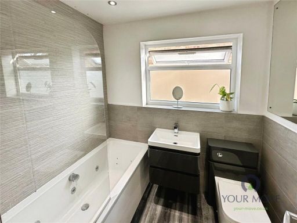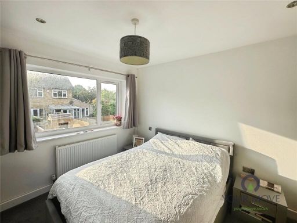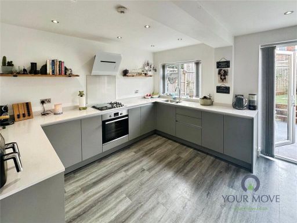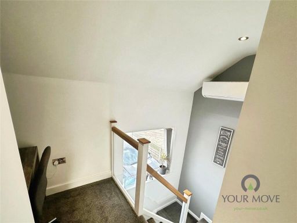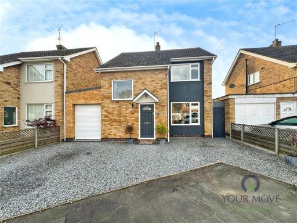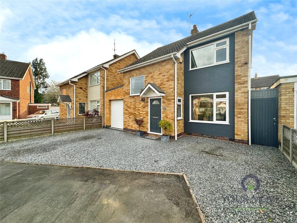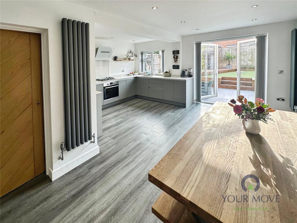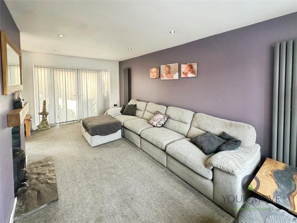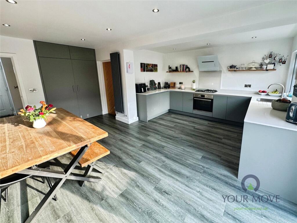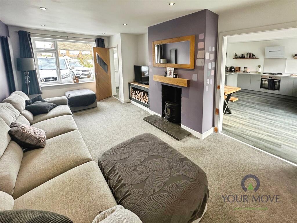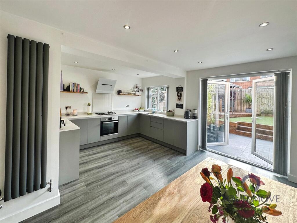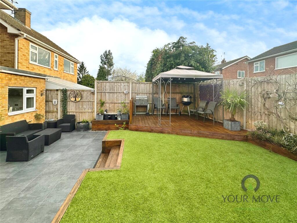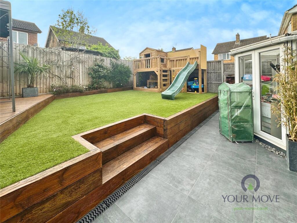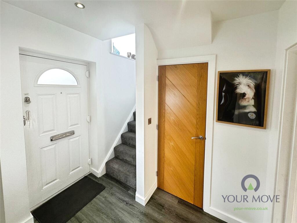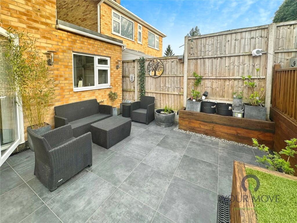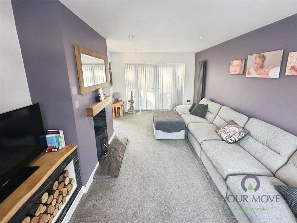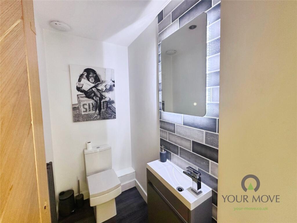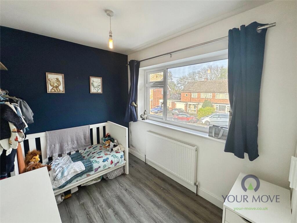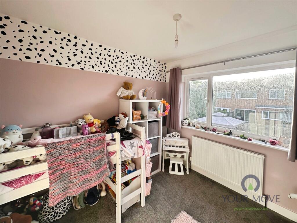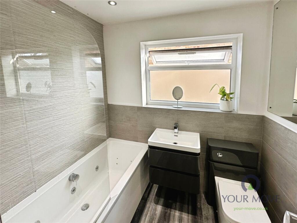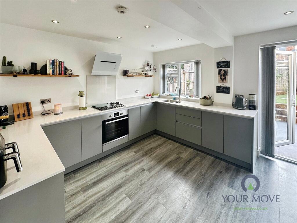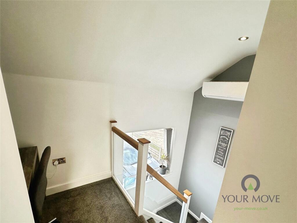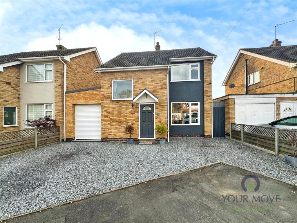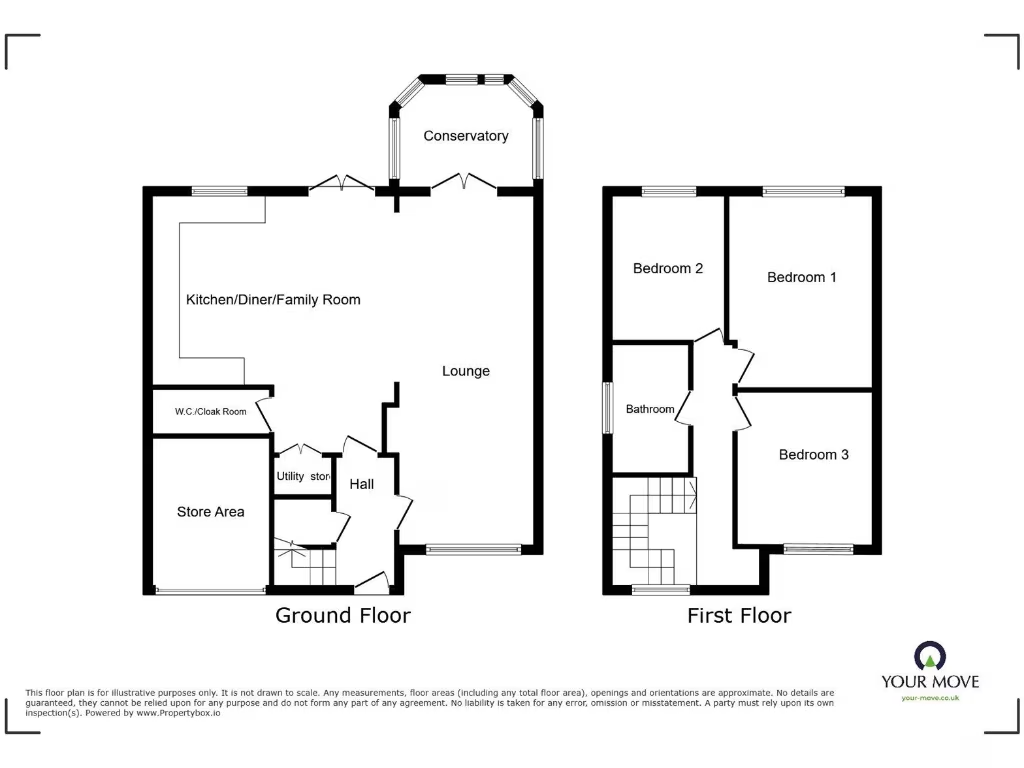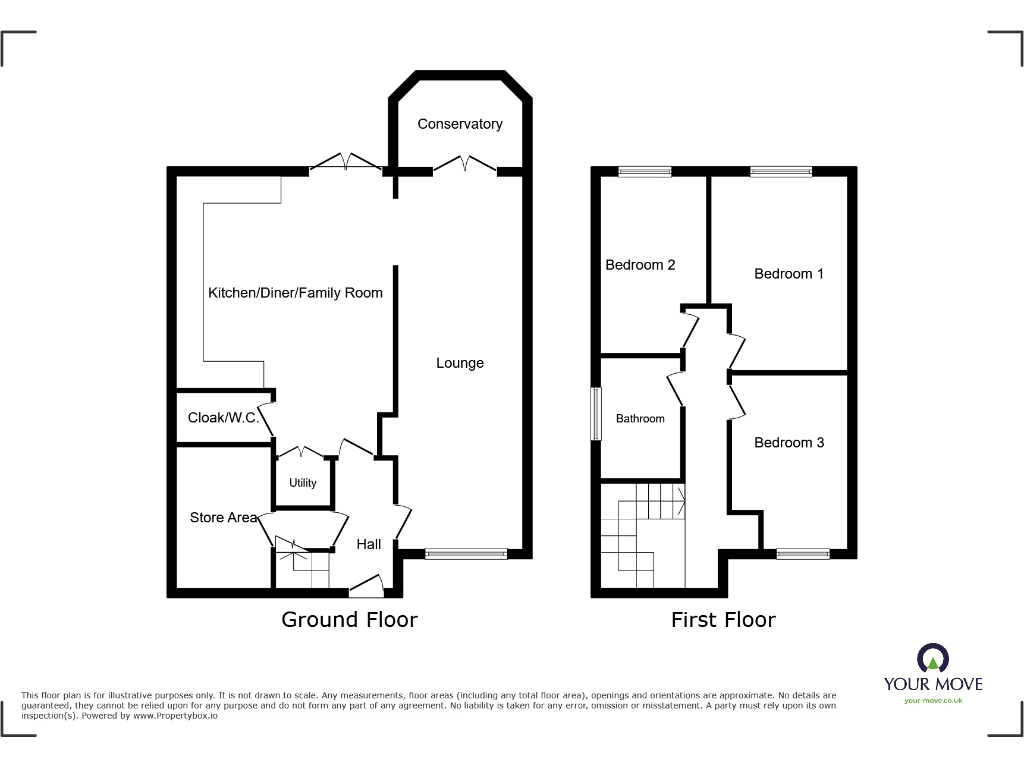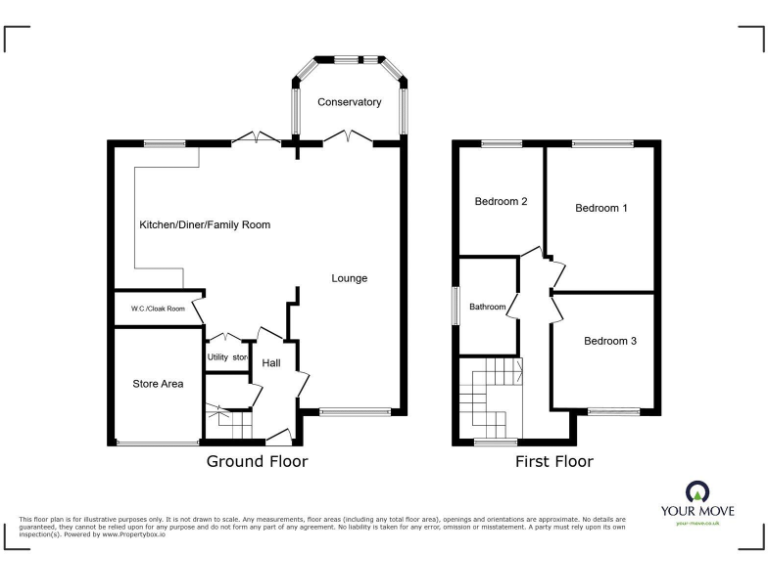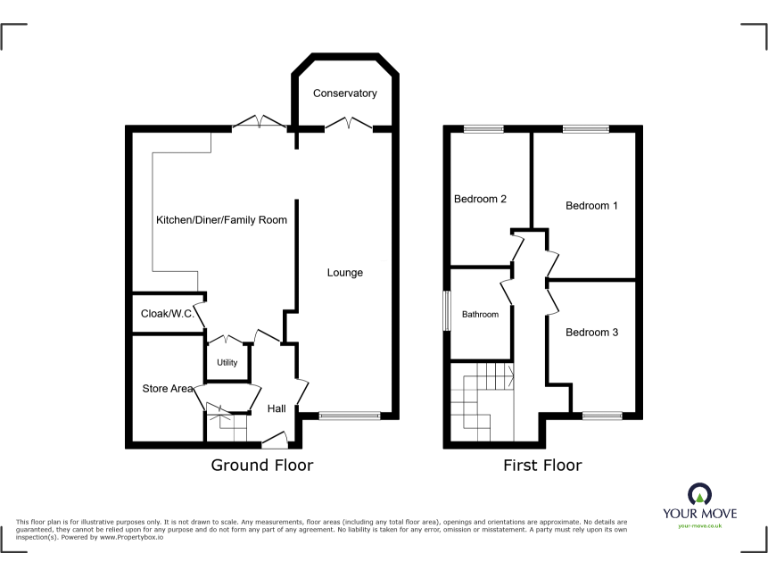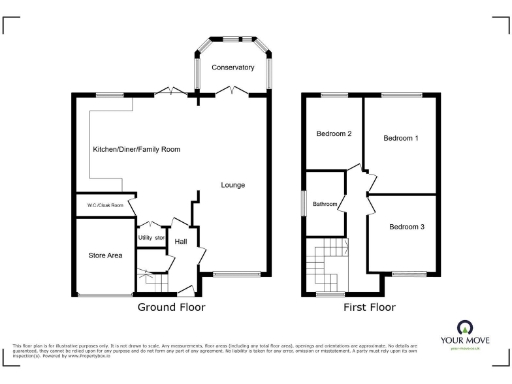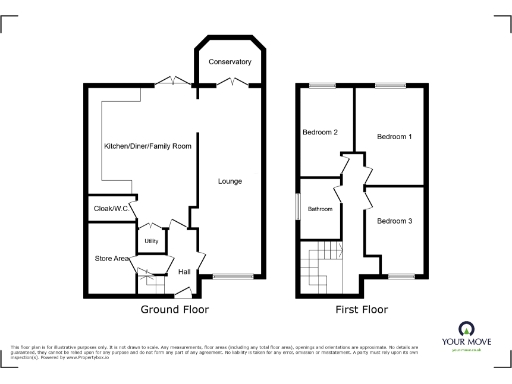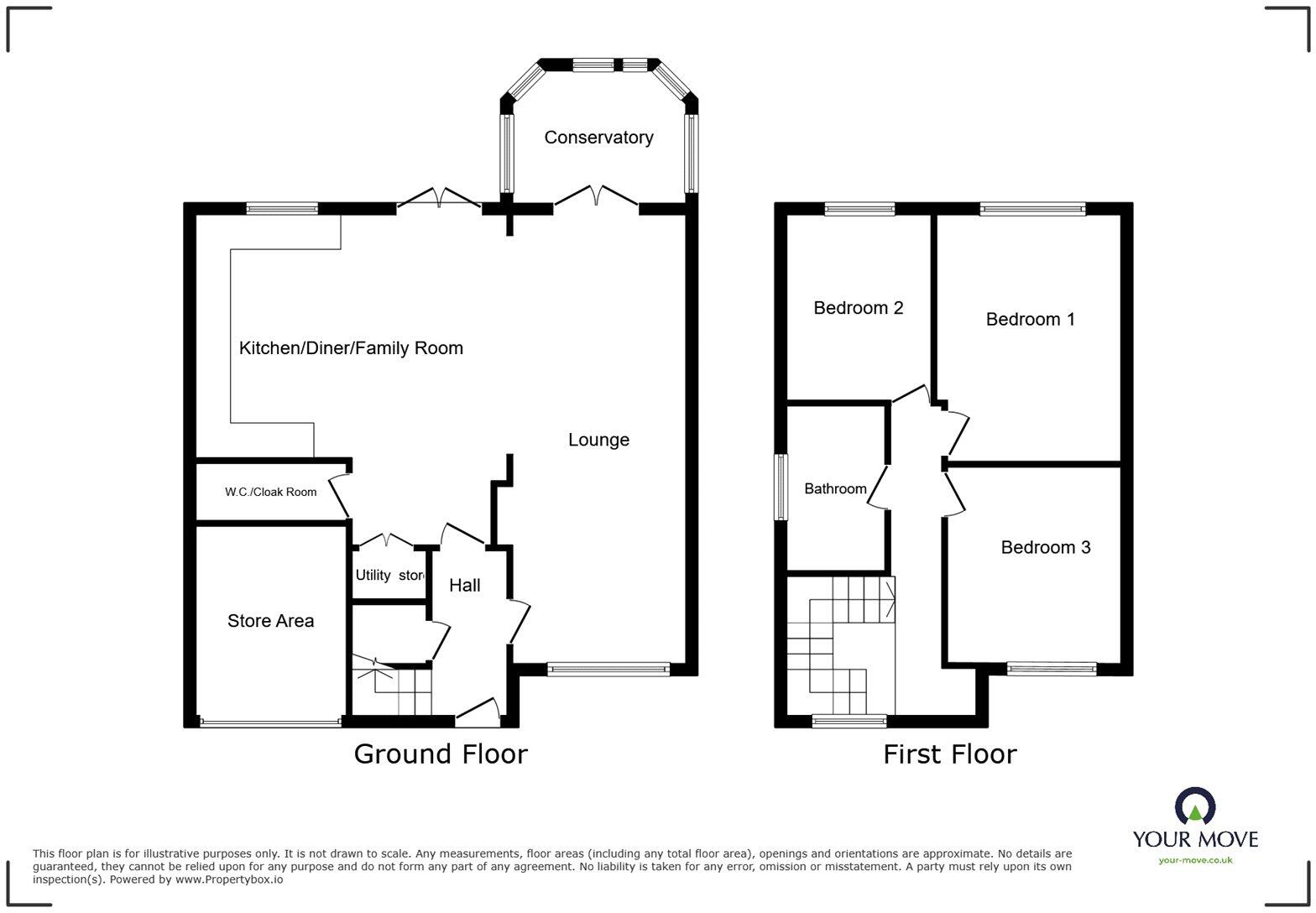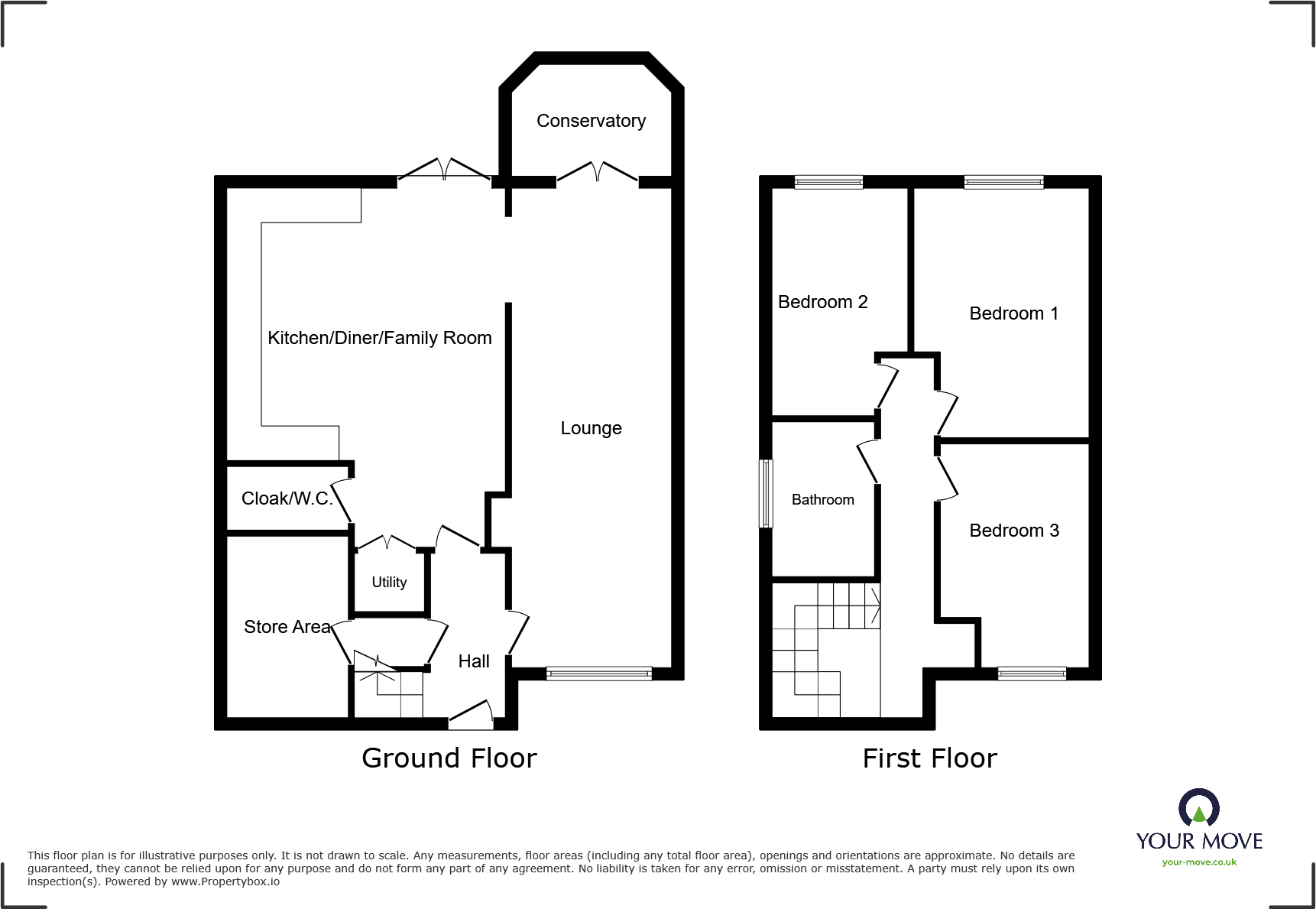Summary - 5 FRITCHLEY CLOSE HUNCOTE LEICESTER LE9 3AR
3 bed 1 bath Detached
Well-presented three-bedroom detached home with modern kitchen, underfloor heating and parking for three..
Three comfortable bedrooms in extended detached layout
Refitted family bathroom plus ground-floor cloakroom/WC
Extended modern kitchen with bi-fold doors to garden
Underfloor heating installed on the ground floor
Parking for up to three cars on large driveway
Easily maintained rear garden, decent plot size
Approx 872 sq ft — average overall internal size
Constructed 1950s–60s; cavity walls assumed uninsulated (upgrade advised)
This extended three-bedroom detached house in Huncote offers comfortable, well-presented accommodation ideal for families or downsizers seeking move-in ready living. The home benefits from a modern extended kitchen with garden access, a refitted bathroom, and practical underfloor heating on the ground floor for added comfort.
Externally the property is practical and low-maintenance: a decent sized, easily maintained rear garden and off-street parking for up to three cars. The plot feels generous for the area and the property is freehold with no flood risk and very low local crime — good for family peace of mind. Several ‘Good’ primary schools nearby add to family appeal.
The house is an average overall size (approximately 872 sq ft) with one main bathroom and a ground-floor cloakroom/WC. Constructed in the 1950s–1960s with cavity walls (insulation date unknown), the property may benefit from insulation or energy-efficiency upgrades to reduce running costs and future-proof the home.
In summary: a well-kept, ready-to-move-in detached home with modern kitchen, underfloor heating and ample parking — suited to families, professionals or those downsizing who value convenience and low-maintenance outside space. Buyers should note the single-family bathroom and potential for energy improvements due to the assumed lack of wall insulation.
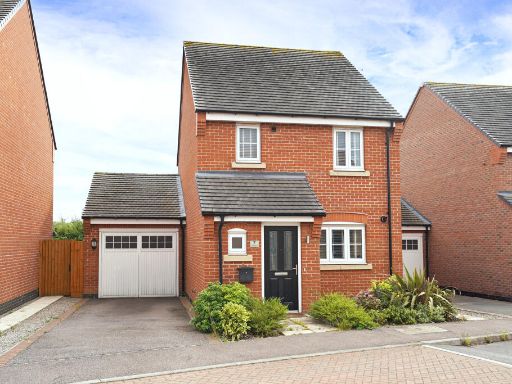 3 bedroom detached house for sale in Haines Road, Huncote, Leicester, Leicestershire, LE9 — £280,000 • 3 bed • 1 bath • 615 ft²
3 bedroom detached house for sale in Haines Road, Huncote, Leicester, Leicestershire, LE9 — £280,000 • 3 bed • 1 bath • 615 ft²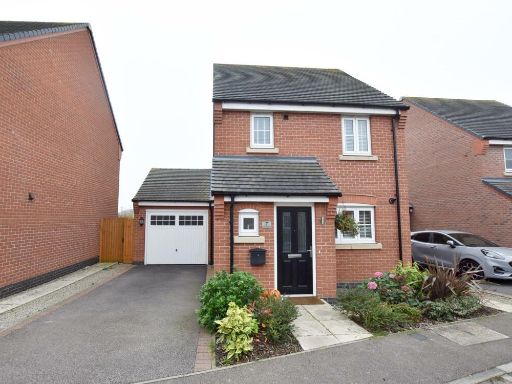 3 bedroom detached house for sale in Haines Road, Huncote, Leicester, LE9 — £280,000 • 3 bed • 1 bath • 829 ft²
3 bedroom detached house for sale in Haines Road, Huncote, Leicester, LE9 — £280,000 • 3 bed • 1 bath • 829 ft²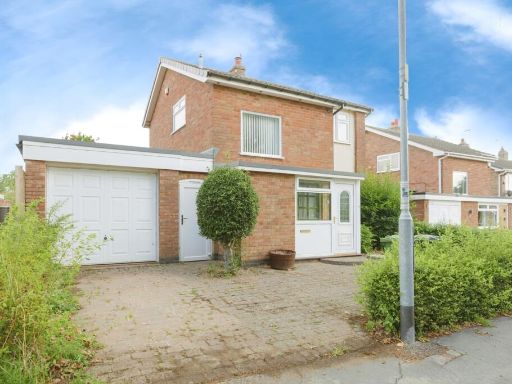 3 bedroom detached house for sale in Denman Lane, Huncote, Leicester, Leicestershire, LE9 — £325,000 • 3 bed • 1 bath • 1343 ft²
3 bedroom detached house for sale in Denman Lane, Huncote, Leicester, Leicestershire, LE9 — £325,000 • 3 bed • 1 bath • 1343 ft²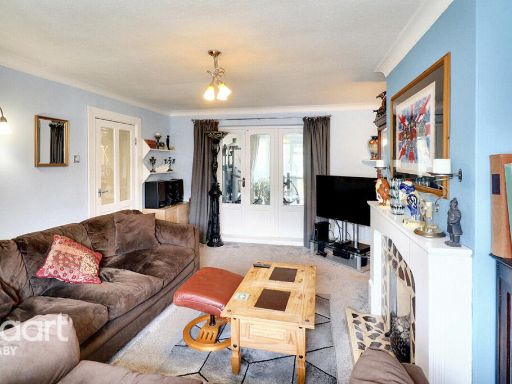 5 bedroom semi-detached house for sale in Duncan Avenue, Leicester, LE9 — £375,000 • 5 bed • 1 bath
5 bedroom semi-detached house for sale in Duncan Avenue, Leicester, LE9 — £375,000 • 5 bed • 1 bath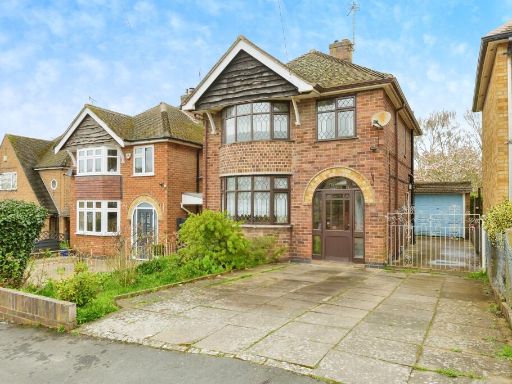 3 bedroom detached house for sale in St. James Close, Huncote, Leicester, LE9 — £325,000 • 3 bed • 1 bath • 890 ft²
3 bedroom detached house for sale in St. James Close, Huncote, Leicester, LE9 — £325,000 • 3 bed • 1 bath • 890 ft²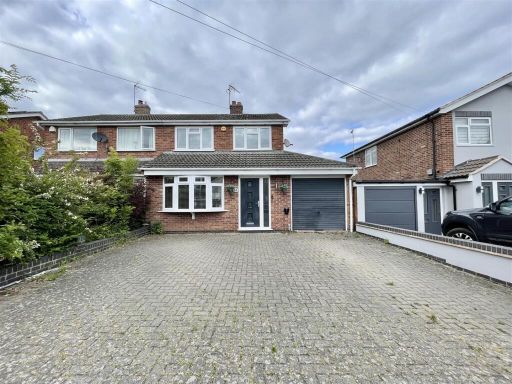 3 bedroom semi-detached house for sale in Denman Lane, Huncote, Leicester, LE9 — £310,000 • 3 bed • 1 bath • 1093 ft²
3 bedroom semi-detached house for sale in Denman Lane, Huncote, Leicester, LE9 — £310,000 • 3 bed • 1 bath • 1093 ft²