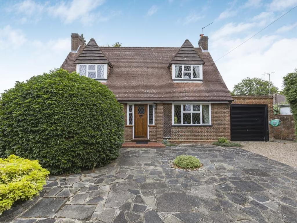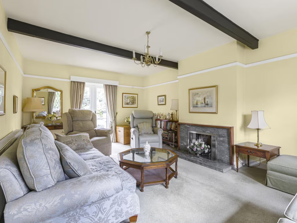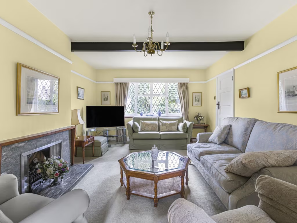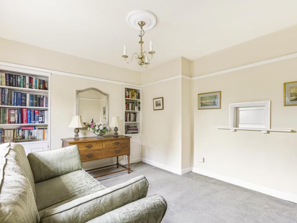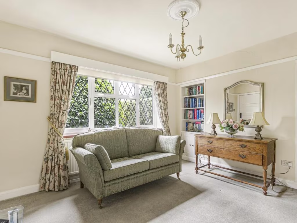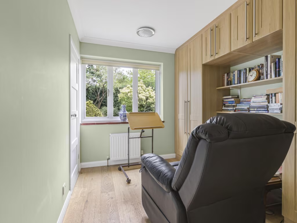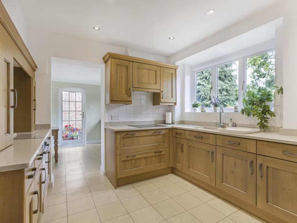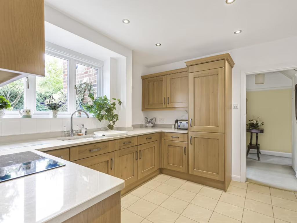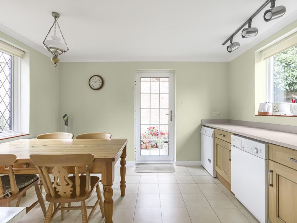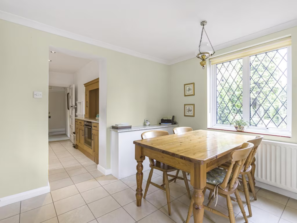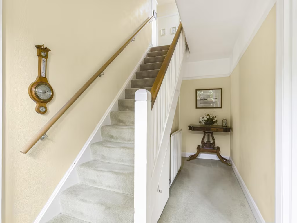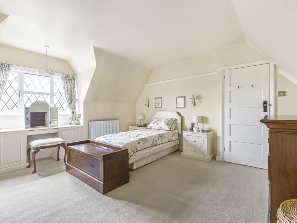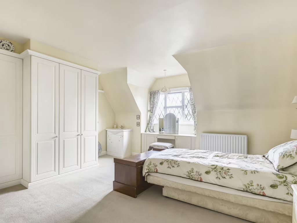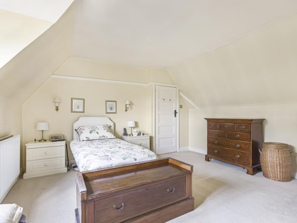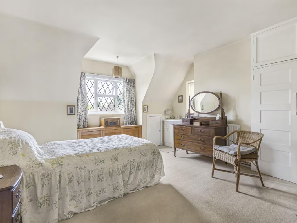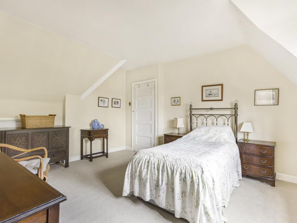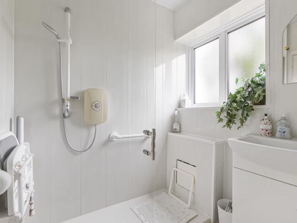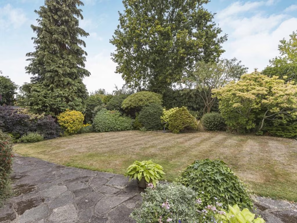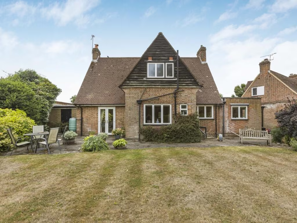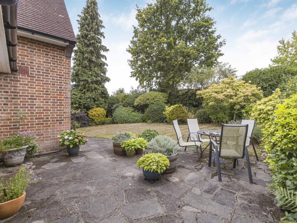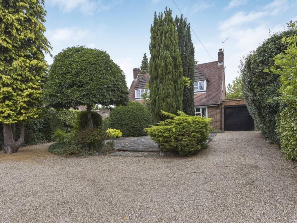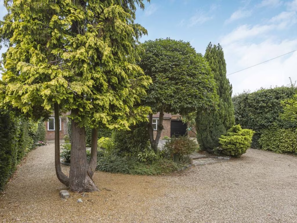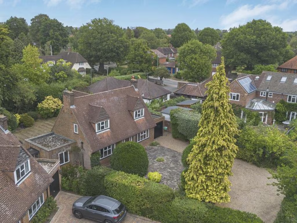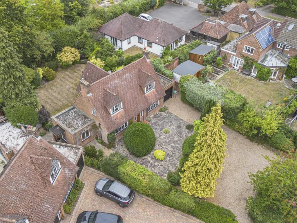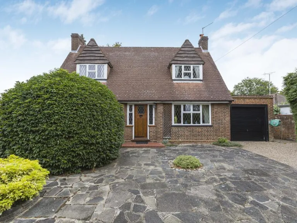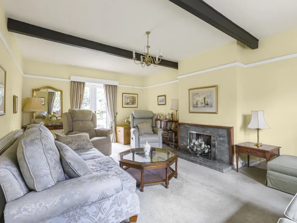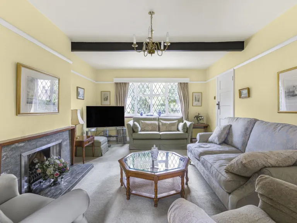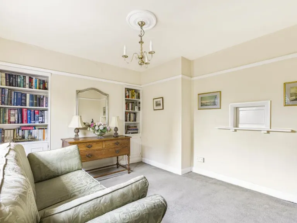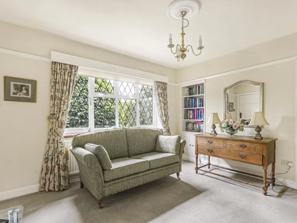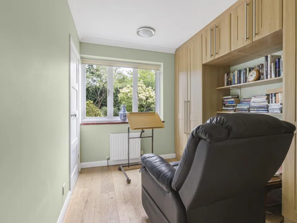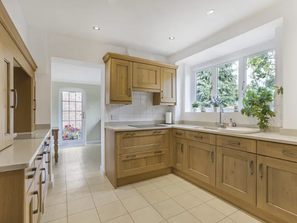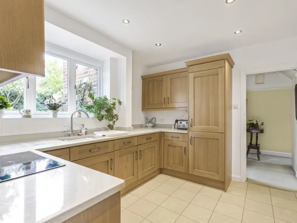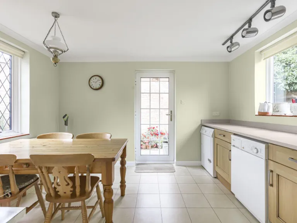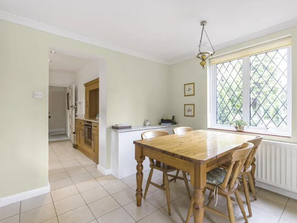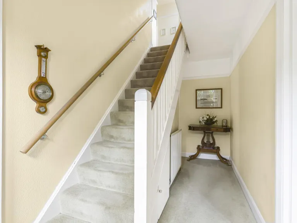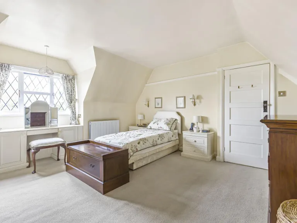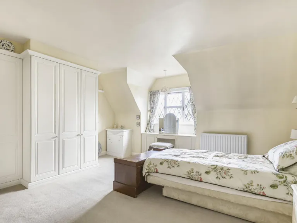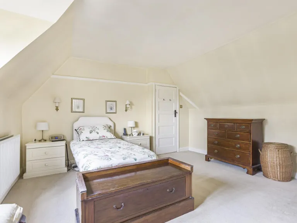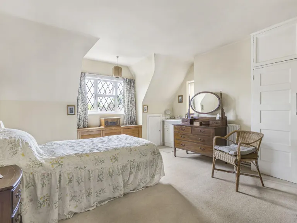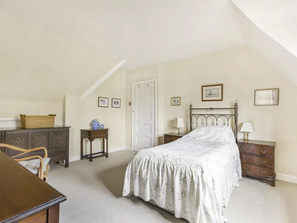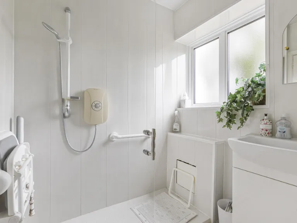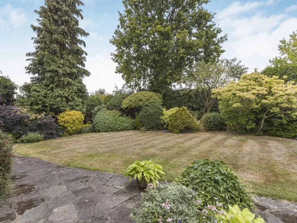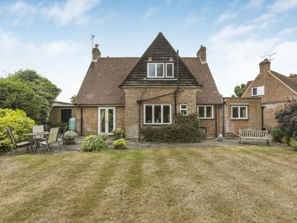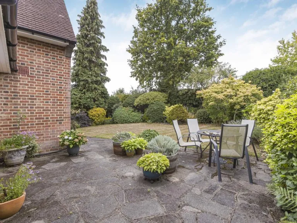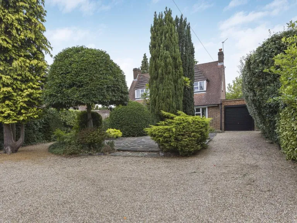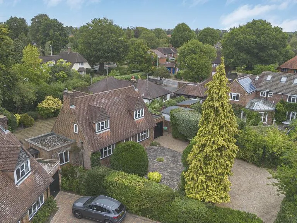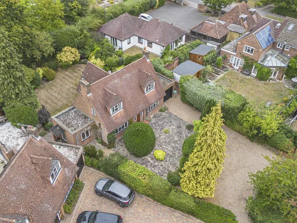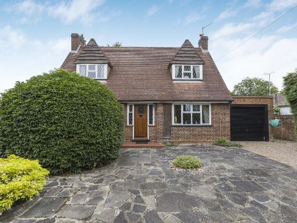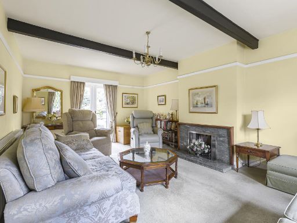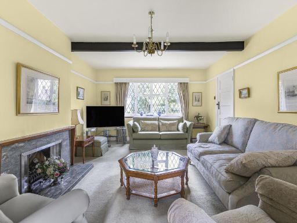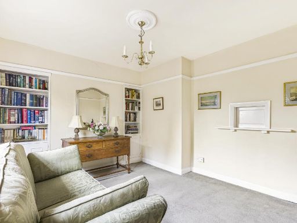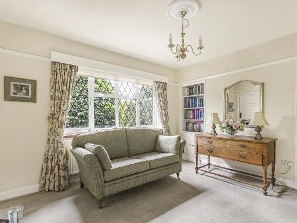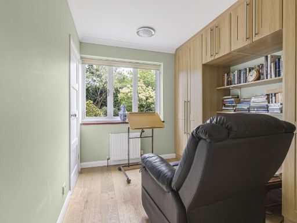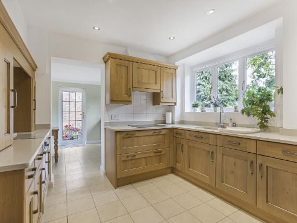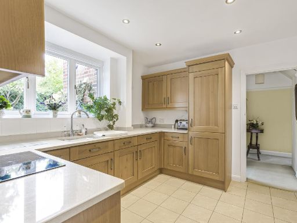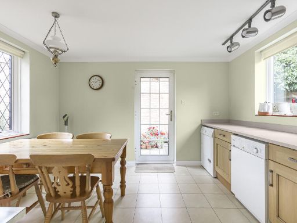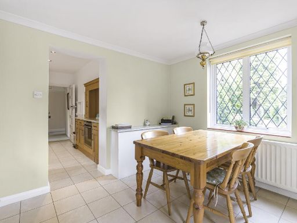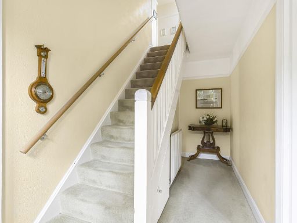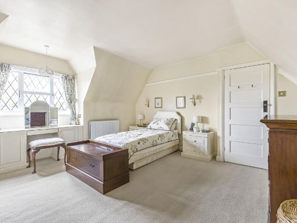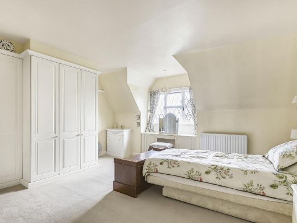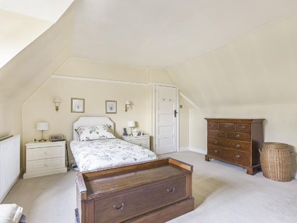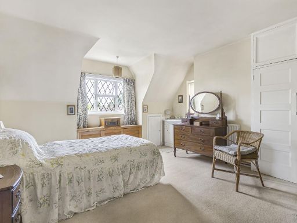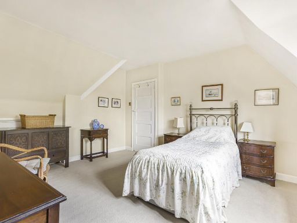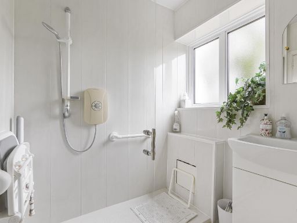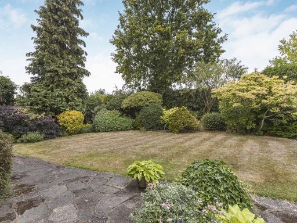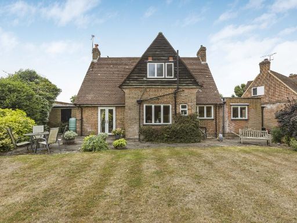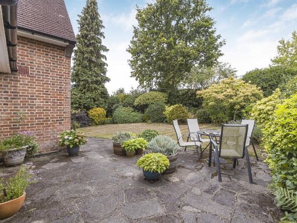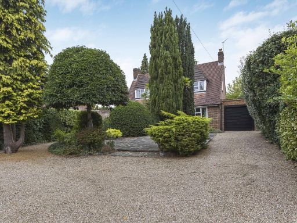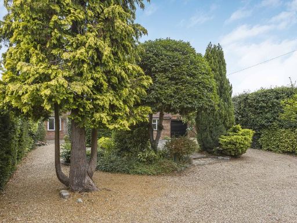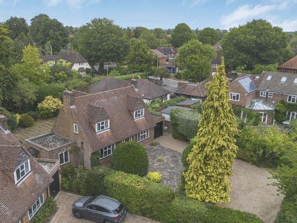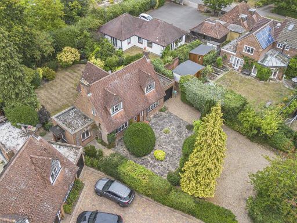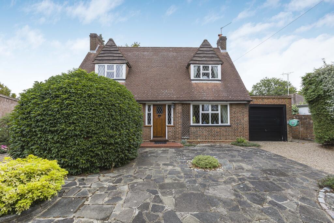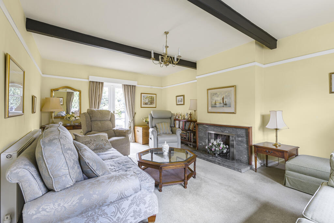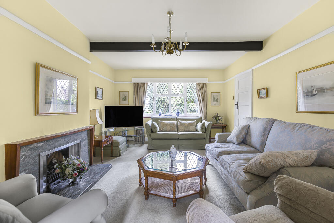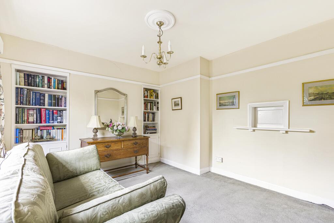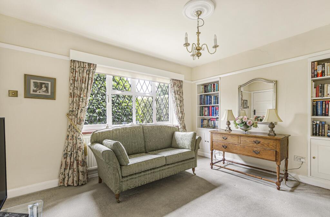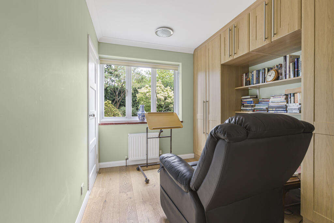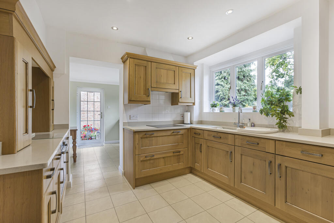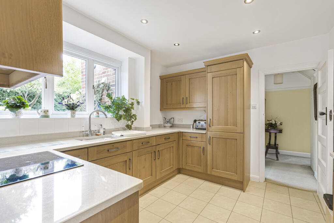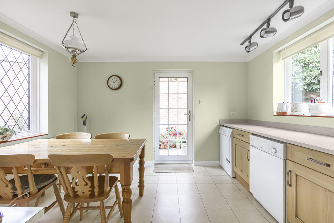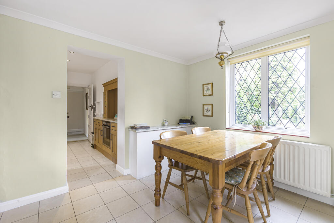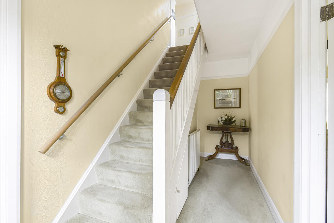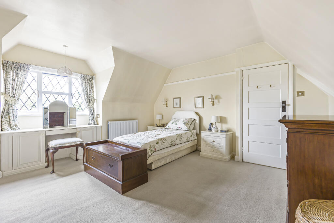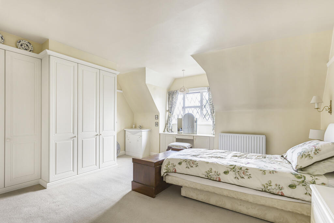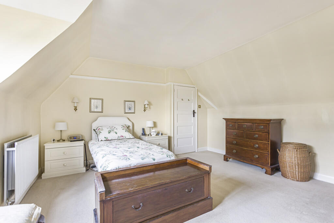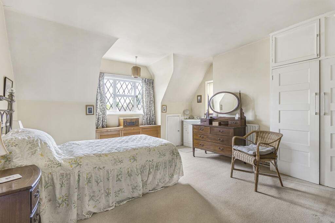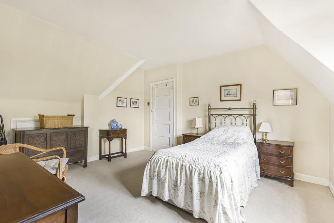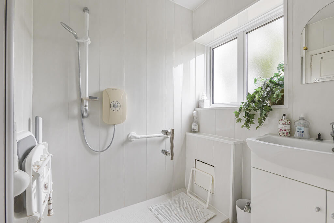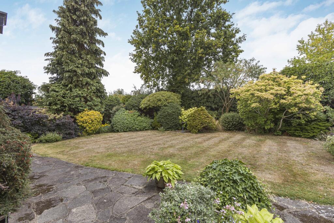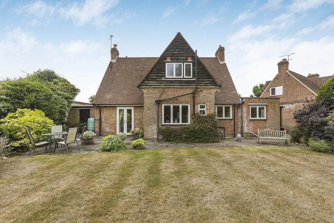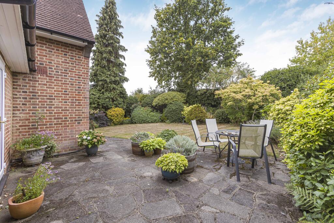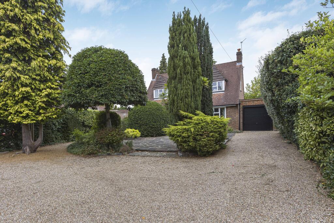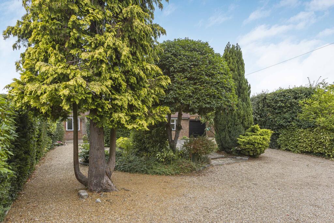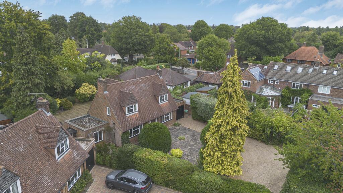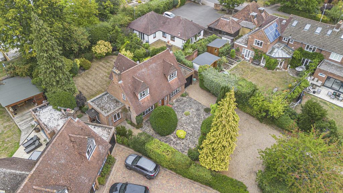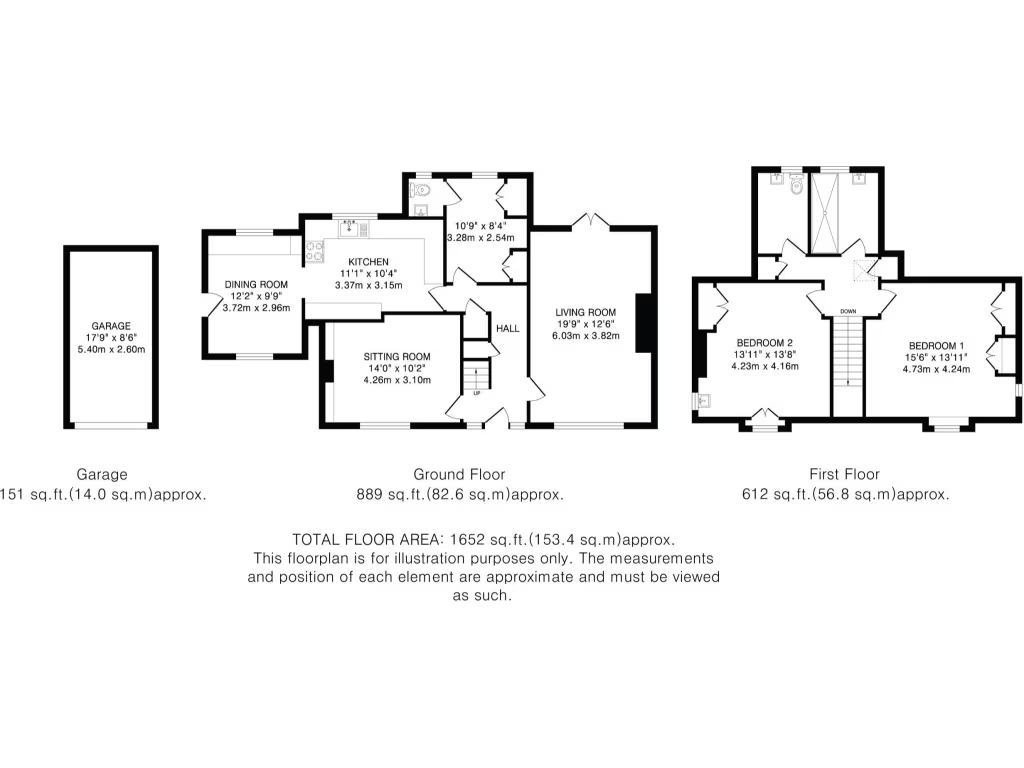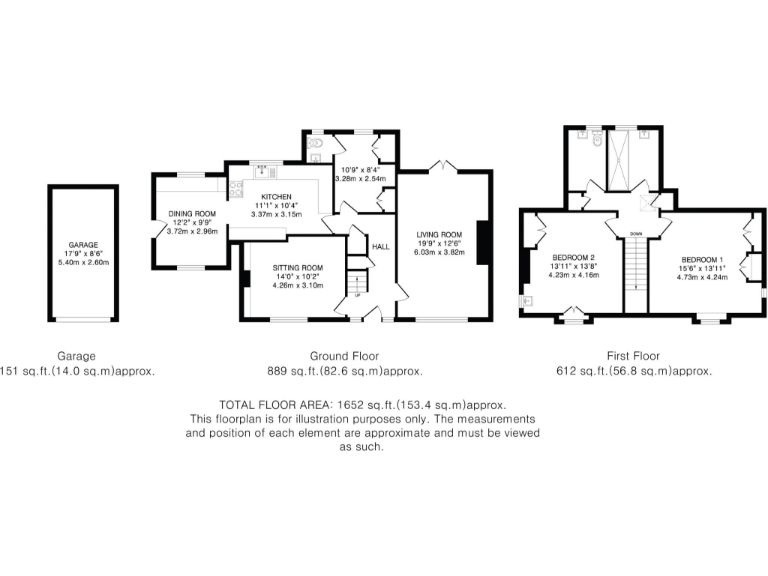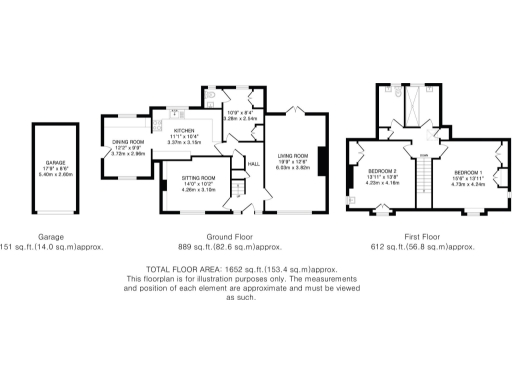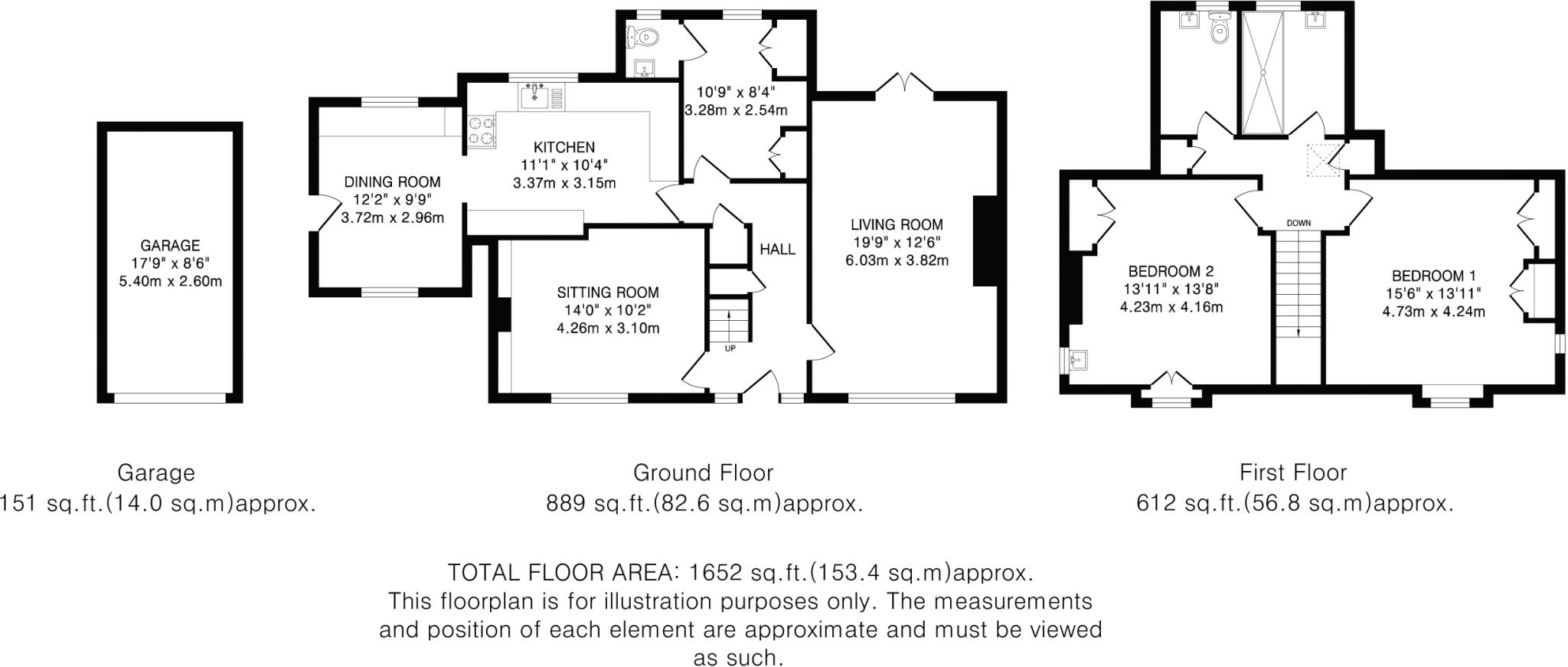Summary - The Old Drive, Welwyn Garden City, AL8 AL8 6TB
3 bed 1 bath Detached
Extended Tudor Revival detached house with garage, large driveway and secluded garden..
- Detached Tudor Revival family house in coveted west-side location
- Three reception rooms; third room doubles as bedroom or home office
- Recently fitted kitchen with quartz worktops and integrated appliances
- Secluded rear lawn garden with generous patio and storage shed
- Garage plus large gravel driveway with parking for multiple cars
- 907 years remaining on lease; annual ground rent £14 (nominal)
- Single main bathroom; upstairs basins indicate potential for en-suites
- Council tax banding is expensive for the area
A charming, extended Tudor Revival detached home on Welwyn Garden City’s desirable west side, ideal for growing families seeking character and space. The house offers flexible living with two large double bedrooms upstairs, a third reception that doubles as a bedroom or study, and three reception rooms arranged for both formal and informal living.
The recently fitted kitchen features quartz worktops and integrated appliances; triple-aspect dining room and dual-aspect living room with French doors create bright, sociable ground-floor spaces that flow to a secluded rear garden. A garage and wide gravel driveway provide substantial off-street parking for multiple vehicles.
Practical points: the property is leasehold with a very long lease (907 years) and a nominal £14 annual ground rent. Council tax is high and there is a single main bathroom plus a separate WC; the upstairs basin fittings suggest straightforward potential to add en-suite showers in the bedrooms. Overall, this is a large, characterful family home in a peaceful, well-connected location close to schools, shops and the station.
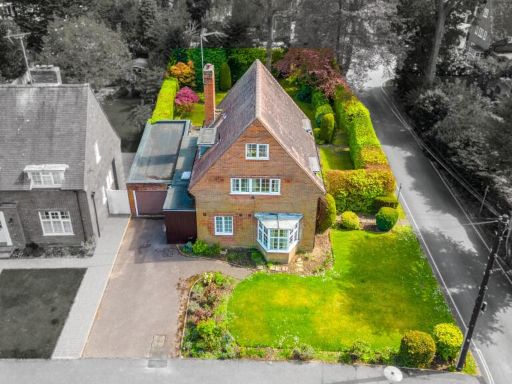 3 bedroom detached house for sale in Mandeville Rise, Welwyn Garden City, Hertfordshire, AL8 — £895,000 • 3 bed • 1 bath • 1573 ft²
3 bedroom detached house for sale in Mandeville Rise, Welwyn Garden City, Hertfordshire, AL8 — £895,000 • 3 bed • 1 bath • 1573 ft²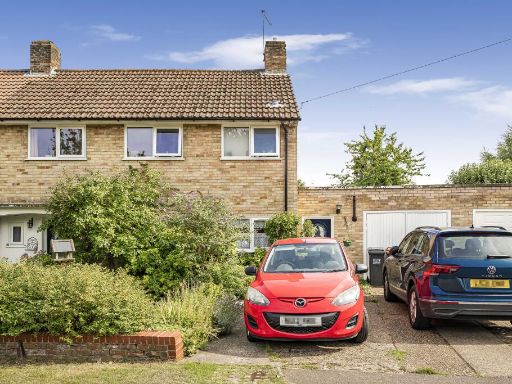 4 bedroom semi-detached house for sale in Graysfield, Welwyn Garden City, AL7 — £650,000 • 4 bed • 2 bath • 1488 ft²
4 bedroom semi-detached house for sale in Graysfield, Welwyn Garden City, AL7 — £650,000 • 4 bed • 2 bath • 1488 ft²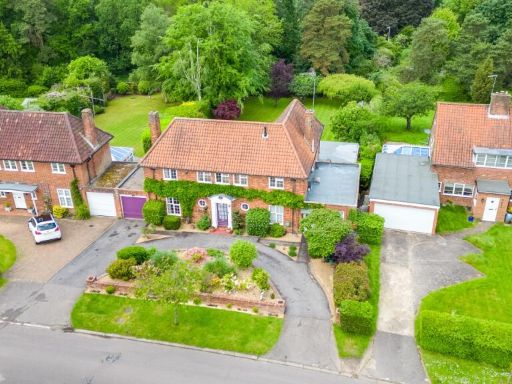 5 bedroom detached house for sale in Attimore Road, Welwyn Garden City, Hertfordshire, AL8 — £1,200,000 • 5 bed • 3 bath • 2567 ft²
5 bedroom detached house for sale in Attimore Road, Welwyn Garden City, Hertfordshire, AL8 — £1,200,000 • 5 bed • 3 bath • 2567 ft²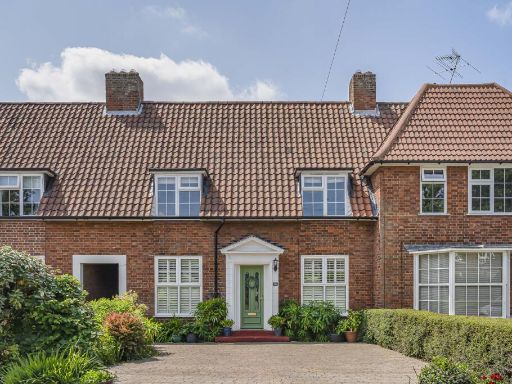 3 bedroom terraced house for sale in Woodhall Lane, Welwyn Garden City, Hertfordshire, AL7 — £500,000 • 3 bed • 1 bath • 875 ft²
3 bedroom terraced house for sale in Woodhall Lane, Welwyn Garden City, Hertfordshire, AL7 — £500,000 • 3 bed • 1 bath • 875 ft²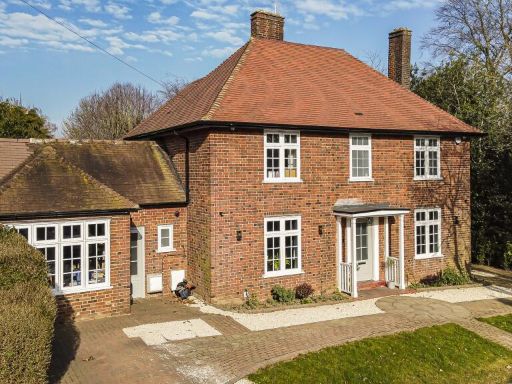 4 bedroom detached house for sale in The Valley Green, Welwyn Garden City, Hertfordshire, AL8 — £1,400,000 • 4 bed • 3 bath • 2276 ft²
4 bedroom detached house for sale in The Valley Green, Welwyn Garden City, Hertfordshire, AL8 — £1,400,000 • 4 bed • 3 bath • 2276 ft²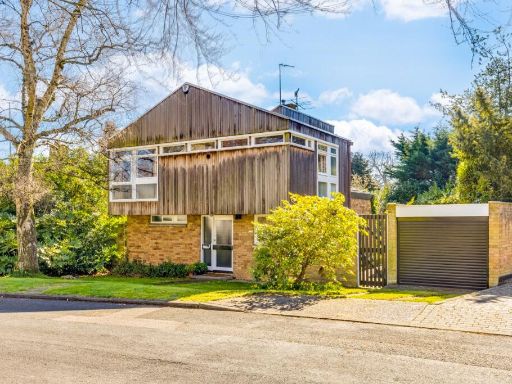 5 bedroom detached house for sale in Willow Grove, Welwyn Garden City, Hertfordshire, AL8 7NA, AL8 — £750,000 • 5 bed • 2 bath • 1371 ft²
5 bedroom detached house for sale in Willow Grove, Welwyn Garden City, Hertfordshire, AL8 7NA, AL8 — £750,000 • 5 bed • 2 bath • 1371 ft²