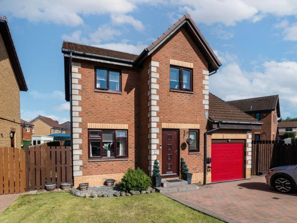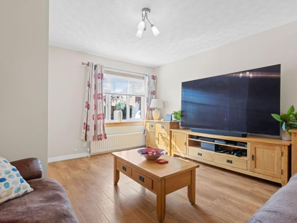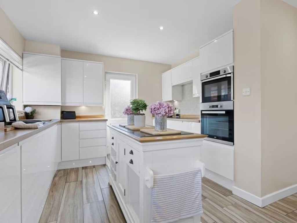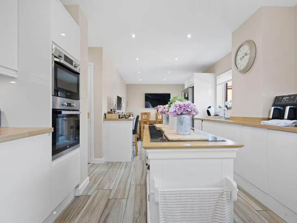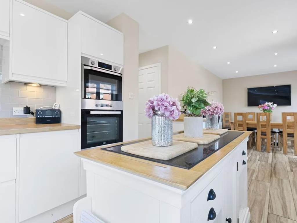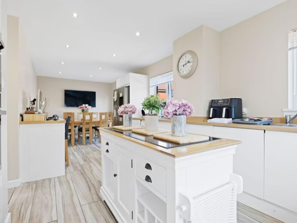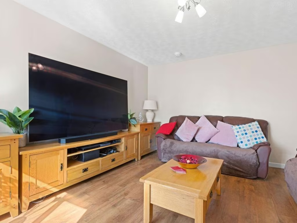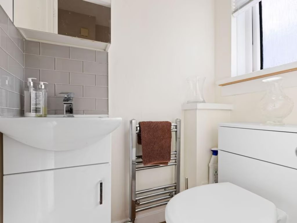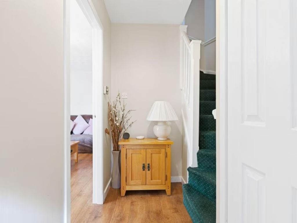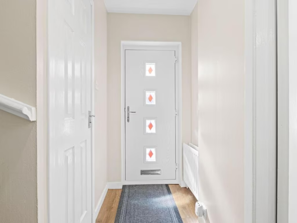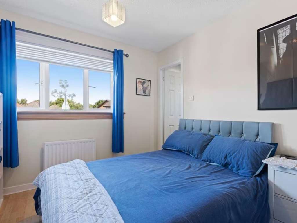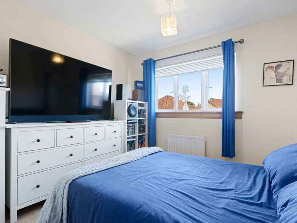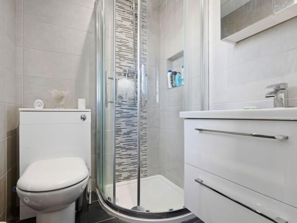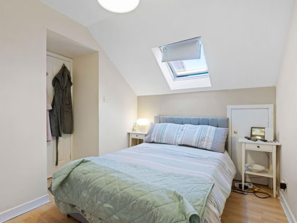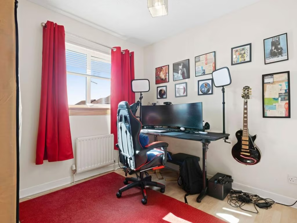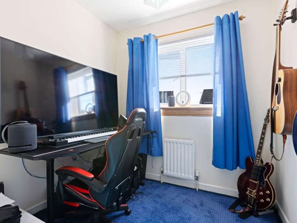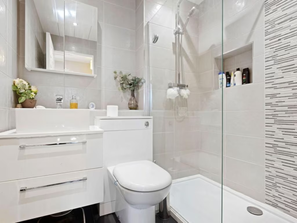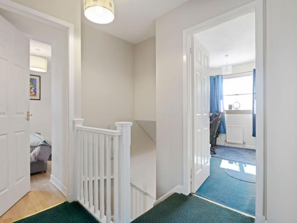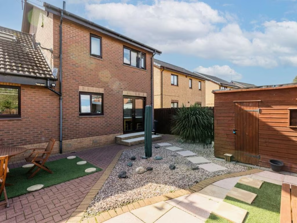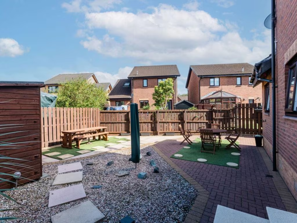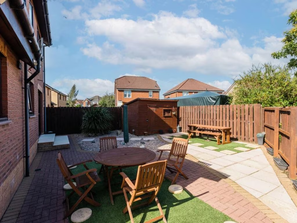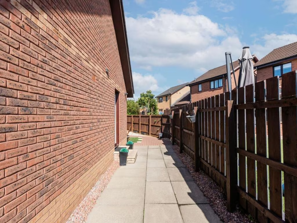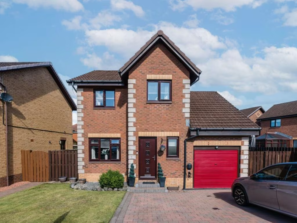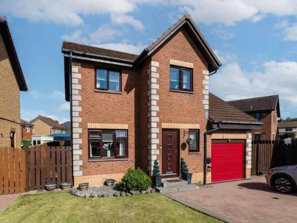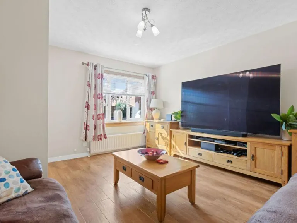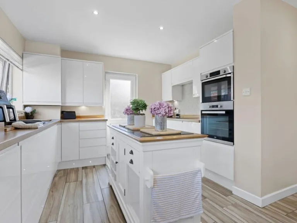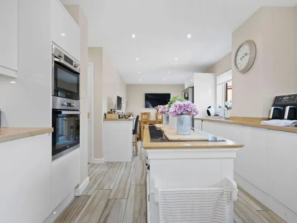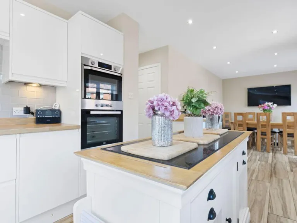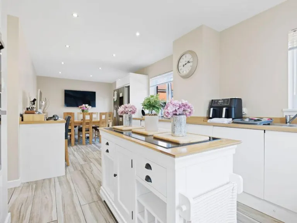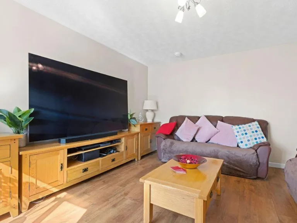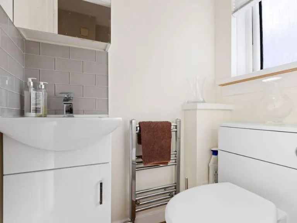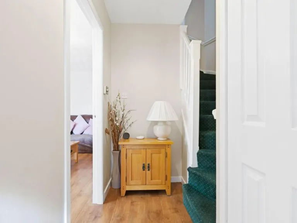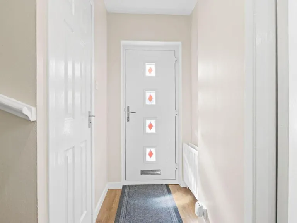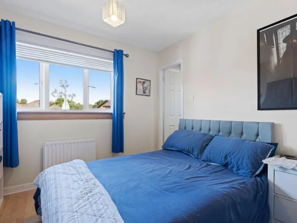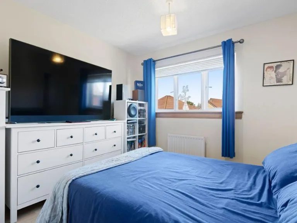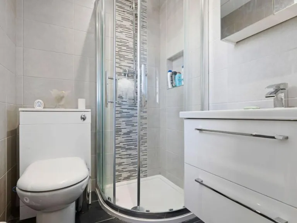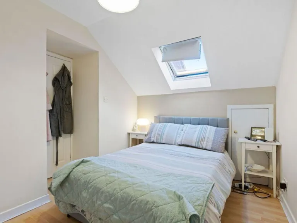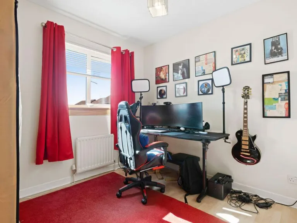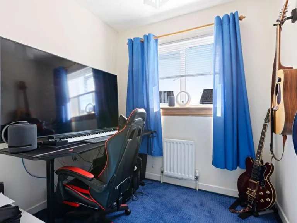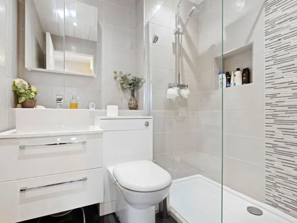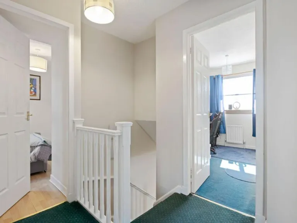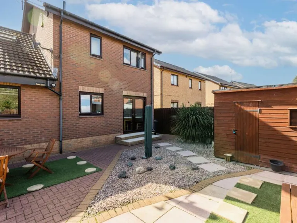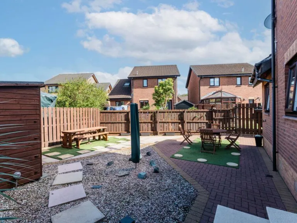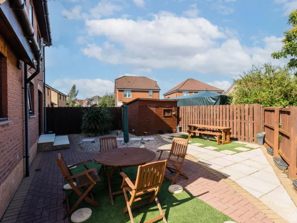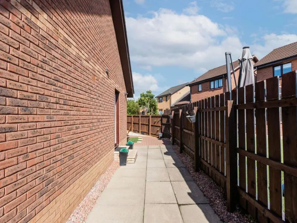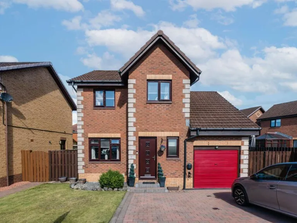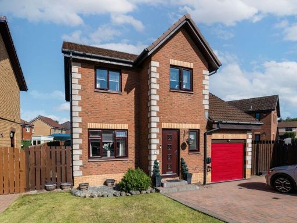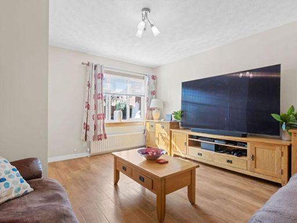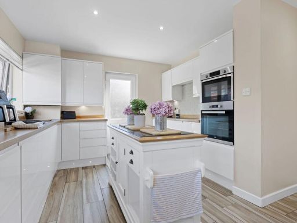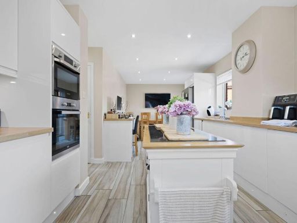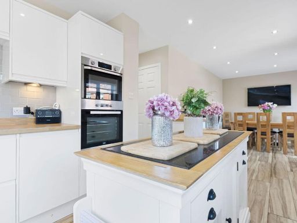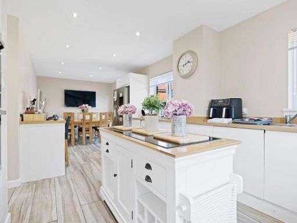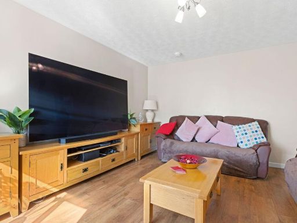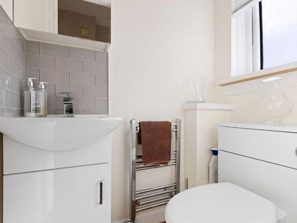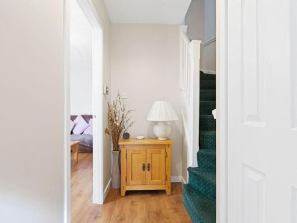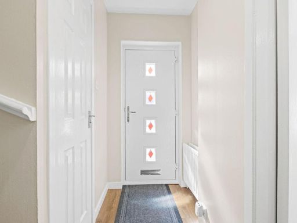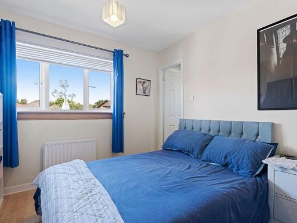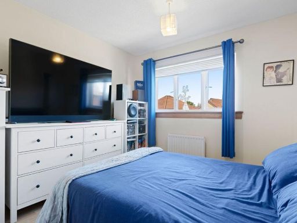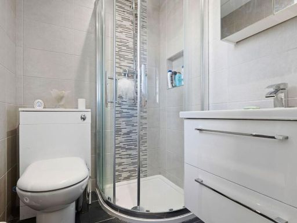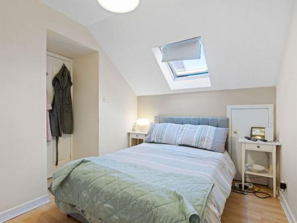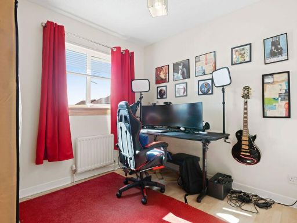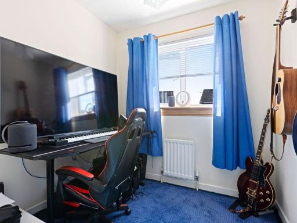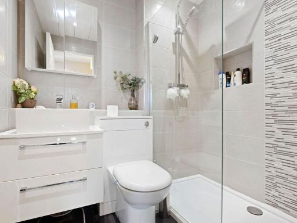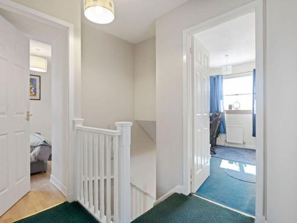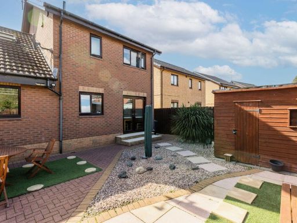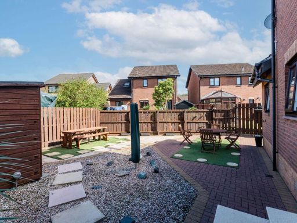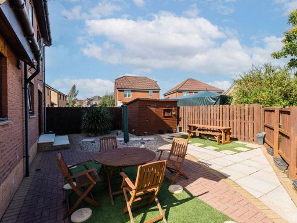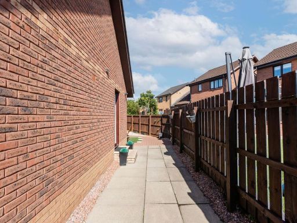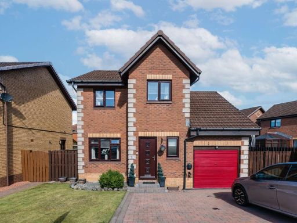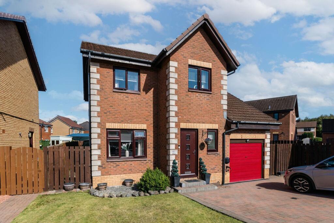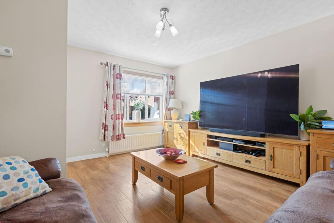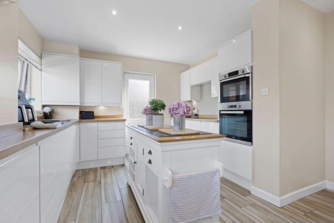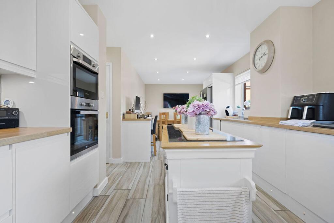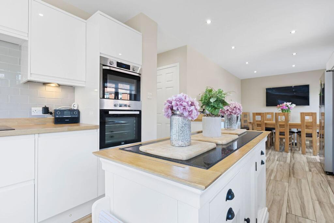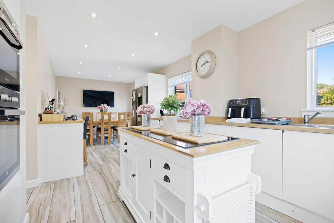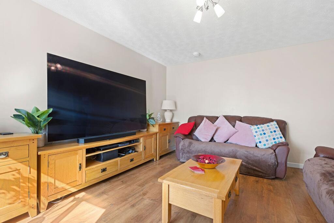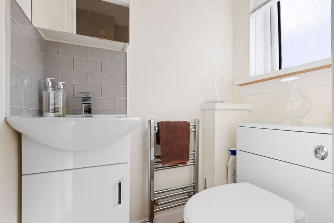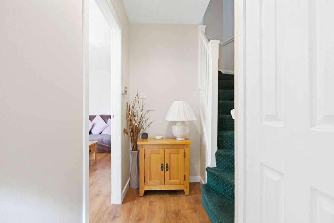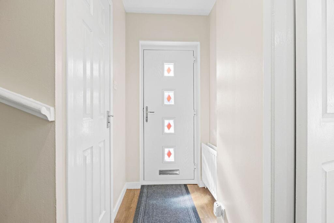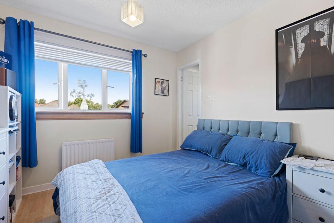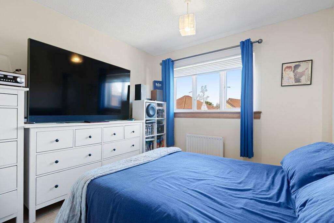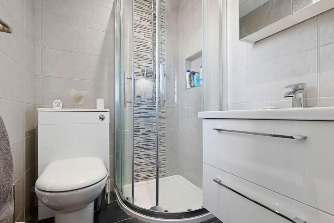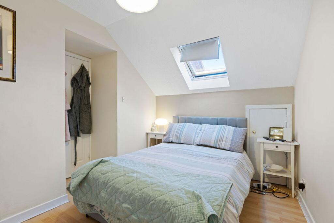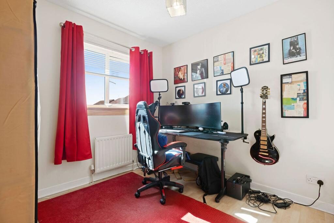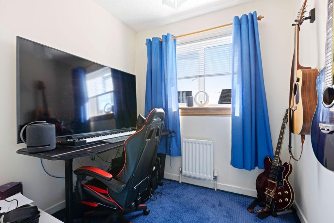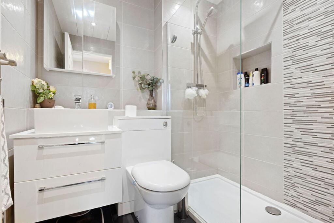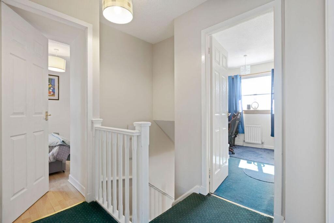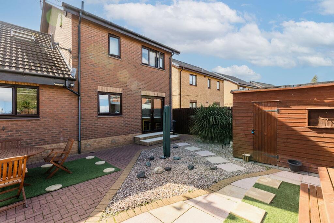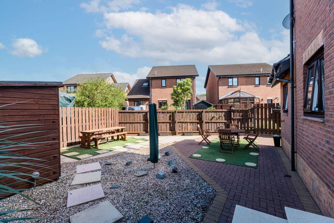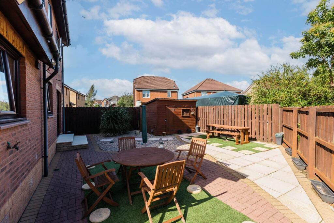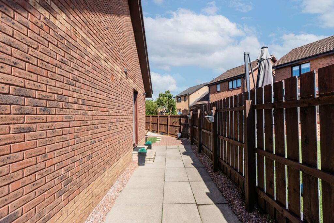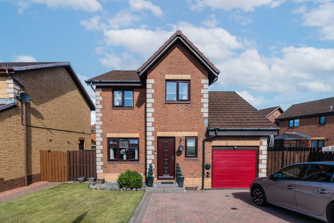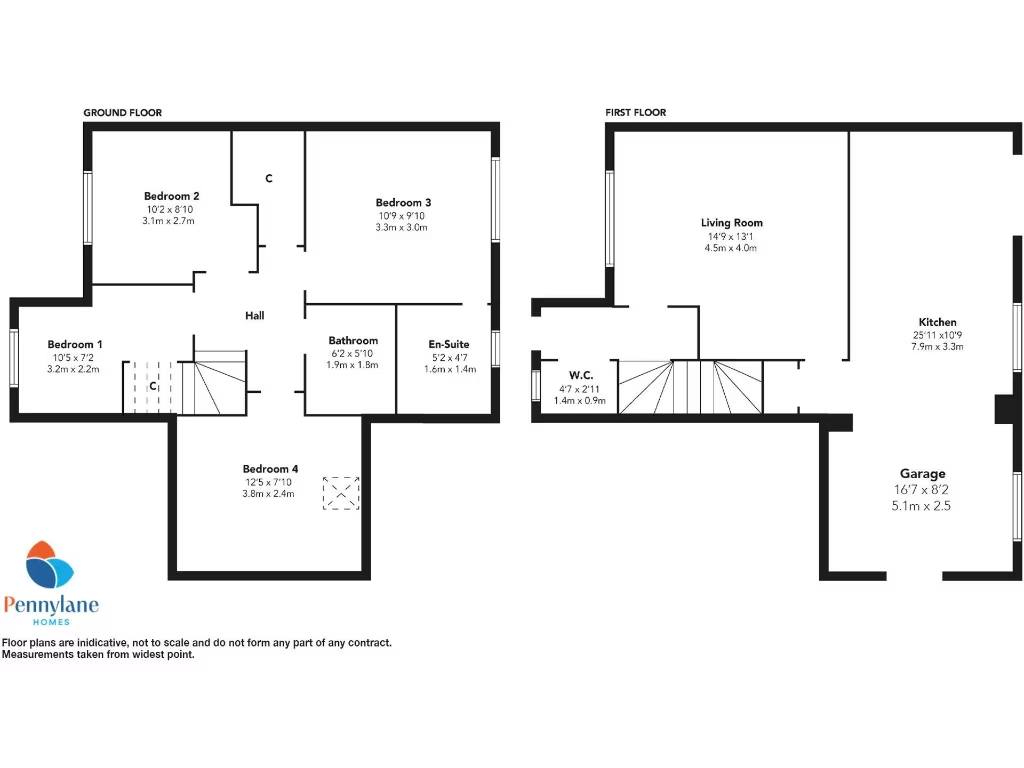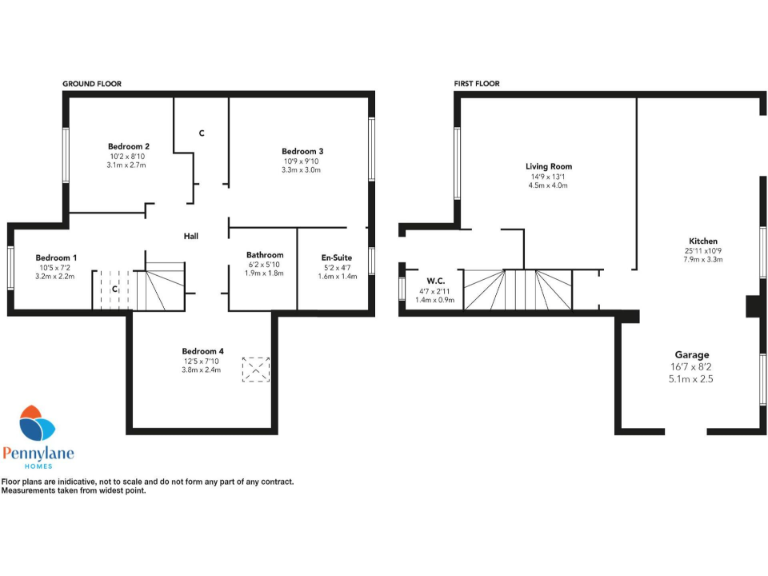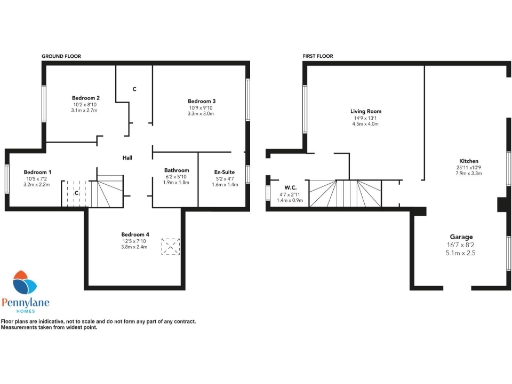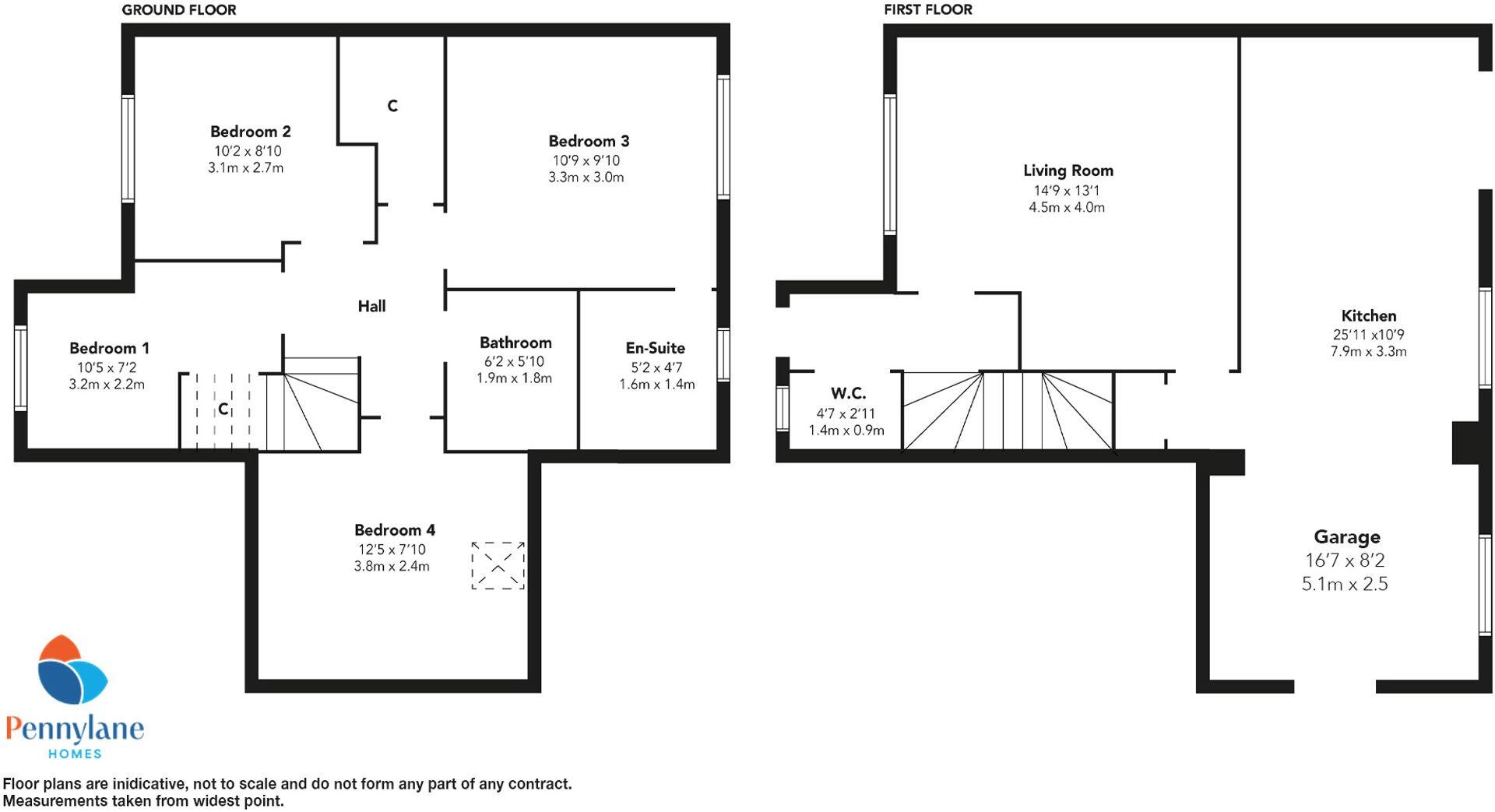Summary - 24, KING GEORGE PARK AVENUE, RENFREW PA4 0AP
4 bed 2 bath Detached
Spacious four-bedroom detached villa with garage, garden and modern kitchen..
Four spacious bedrooms including master with en-suite
Detached villa with single garage and monoblocked driveway parking
Dining kitchen with island and French doors to rear garden
Downstairs WC, entrance vestibule and useful layout for families
Gas central heating, double glazing, EPC rating C
Overall size is small (approx 919 sq ft) — modest storage
Council tax level classed as expensive
Wider area shows high deprivation — consider local services and resale
This four-bedroom detached villa offers a family-focused layout with practical living space across two storeys. A bright front lounge and an open dining kitchen with island and French doors create a sociable ground floor for everyday life and entertaining. The entrance vestibule, downstairs WC and single garage with driveway parking add convenience.
Upstairs there are four spacious bedrooms, including a master with en-suite, plus a family bathroom with a large walk-in shower. The home benefits from gas central heating, double glazing and an EPC rating of C, helping with running costs. Outside, private front and rear gardens provide safe outdoor space for children and pets.
Buyers should note the property’s overall size is relatively small at about 919 sq ft, so room sizes and storage are modest compared with larger family homes. Council tax is described as expensive. Local area metrics indicate a high level of deprivation in the wider locality, which may affect services and resale considerations.
This freehold detached villa suits families seeking a modern, low-maintenance home in a well-equipped suburb, with good mobile and broadband connectivity, off-street parking and a garage. It also presents straightforward renovation potential if buyers wish to reconfigure or upgrade interiors to increase value.
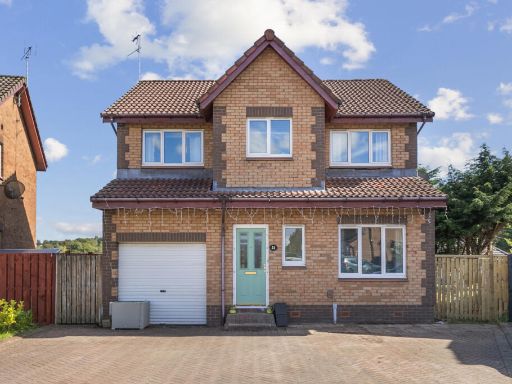 4 bedroom detached house for sale in 34 Lounsdale Grove, Paisley, Renfrewshire, PA2 — £270,000 • 4 bed • 2 bath • 1572 ft²
4 bedroom detached house for sale in 34 Lounsdale Grove, Paisley, Renfrewshire, PA2 — £270,000 • 4 bed • 2 bath • 1572 ft²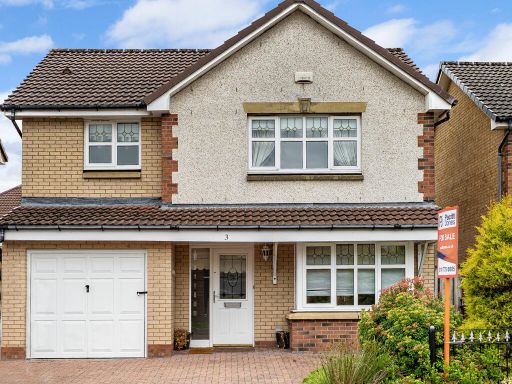 4 bedroom detached house for sale in 3 Reynolds Drive, Stepps, Glasgow, G33 — £290,000 • 4 bed • 1 bath • 1005 ft²
4 bedroom detached house for sale in 3 Reynolds Drive, Stepps, Glasgow, G33 — £290,000 • 4 bed • 1 bath • 1005 ft²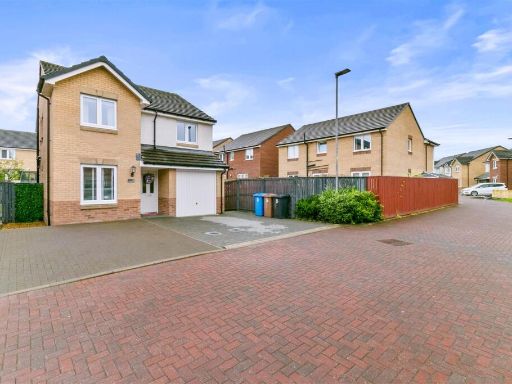 4 bedroom detached house for sale in Glenalmond Place, Dumbarton, G82 — £285,000 • 4 bed • 2 bath • 1119 ft²
4 bedroom detached house for sale in Glenalmond Place, Dumbarton, G82 — £285,000 • 4 bed • 2 bath • 1119 ft²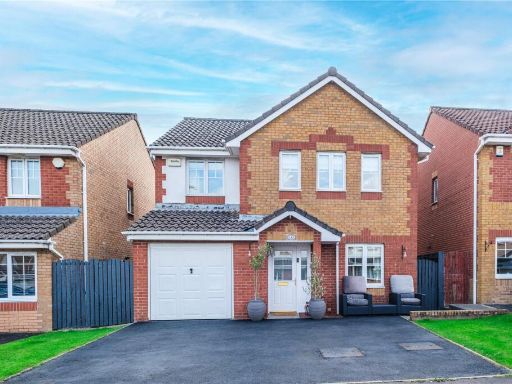 4 bedroom detached house for sale in Wallace Wynd, Cambuslang, Glasgow, G72 — £290,000 • 4 bed • 3 bath • 1031 ft²
4 bedroom detached house for sale in Wallace Wynd, Cambuslang, Glasgow, G72 — £290,000 • 4 bed • 3 bath • 1031 ft²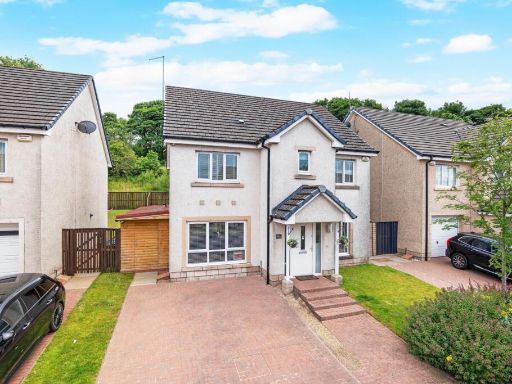 4 bedroom detached villa for sale in 98a Cortmalaw Crescent, Robroyston, G33 1TB, G33 — £399,000 • 4 bed • 3 bath • 1668 ft²
4 bedroom detached villa for sale in 98a Cortmalaw Crescent, Robroyston, G33 1TB, G33 — £399,000 • 4 bed • 3 bath • 1668 ft²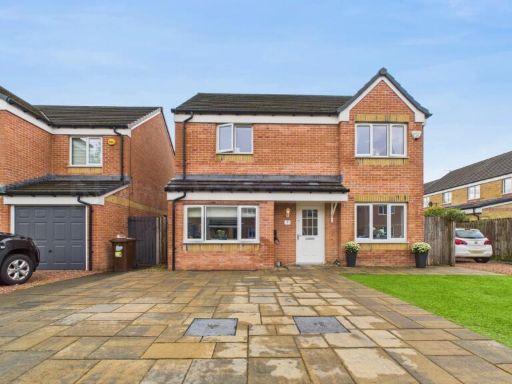 4 bedroom detached house for sale in Barmore Drive, Bishopton, PA7 — £335,000 • 4 bed • 3 bath • 1295 ft²
4 bedroom detached house for sale in Barmore Drive, Bishopton, PA7 — £335,000 • 4 bed • 3 bath • 1295 ft²