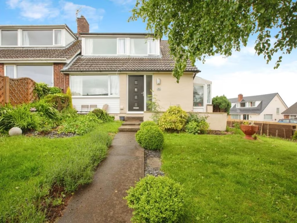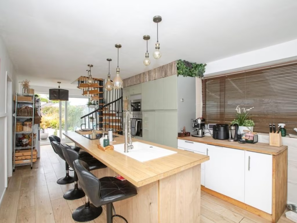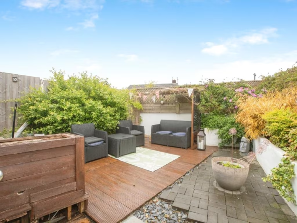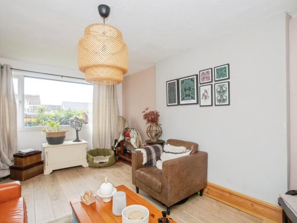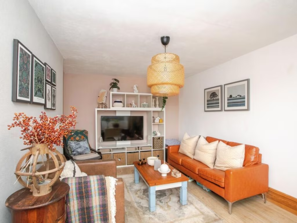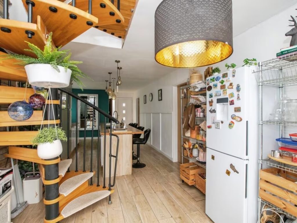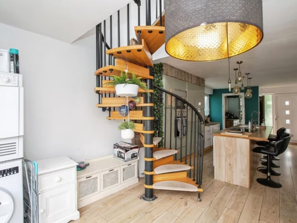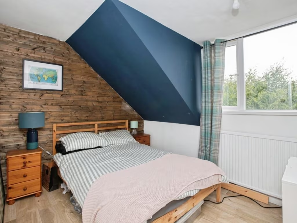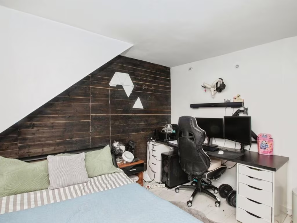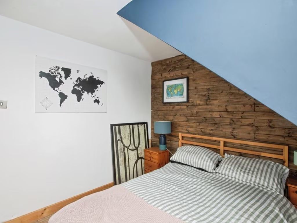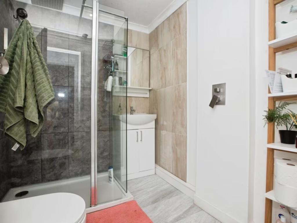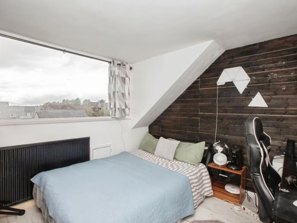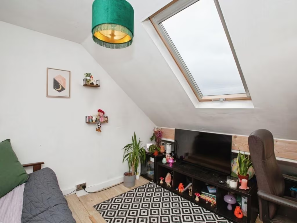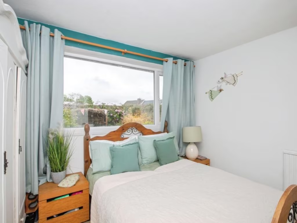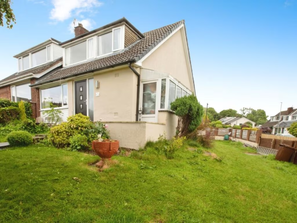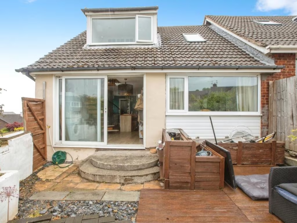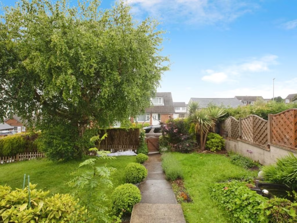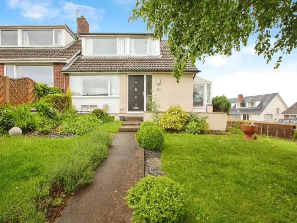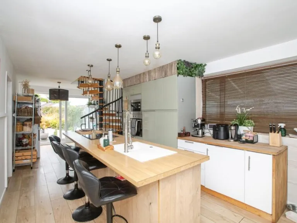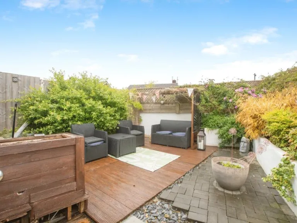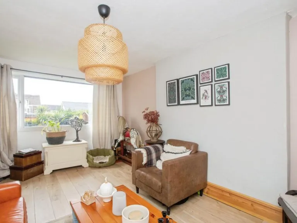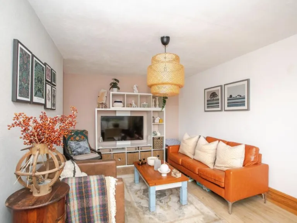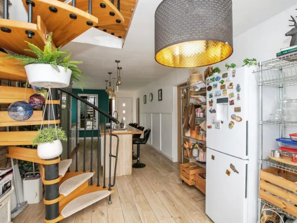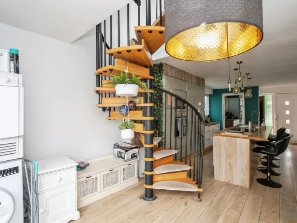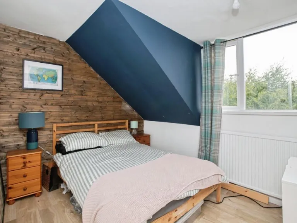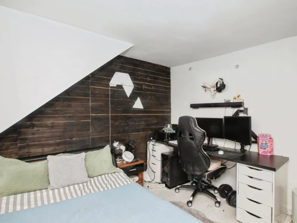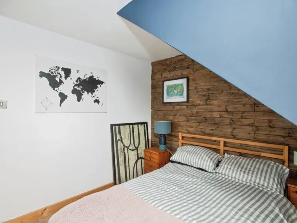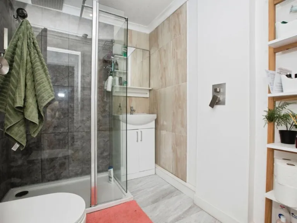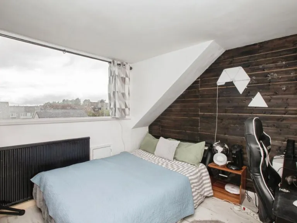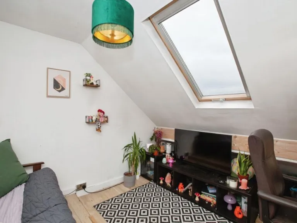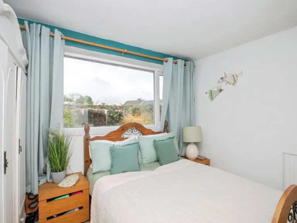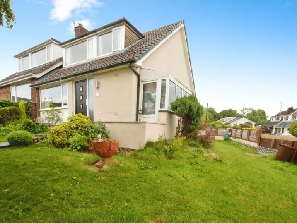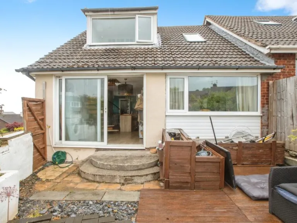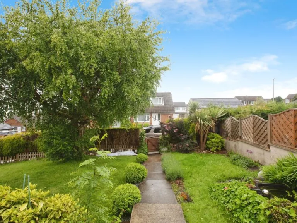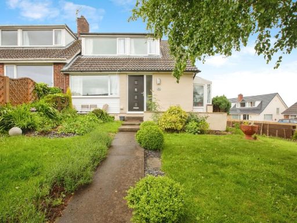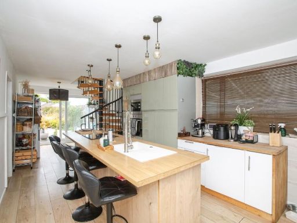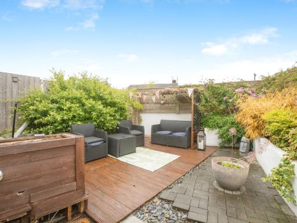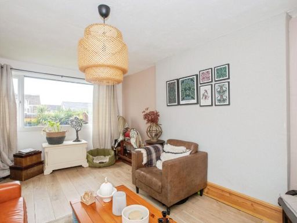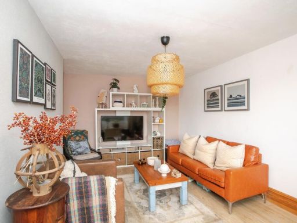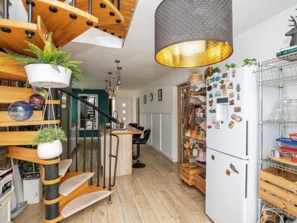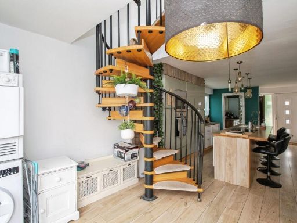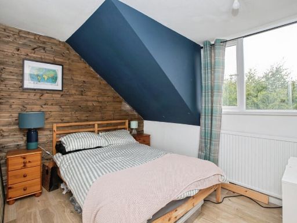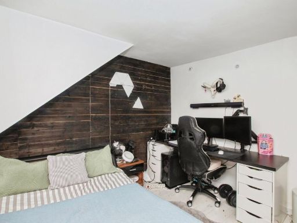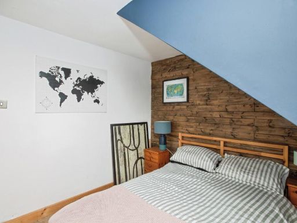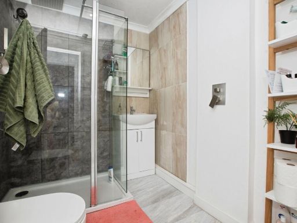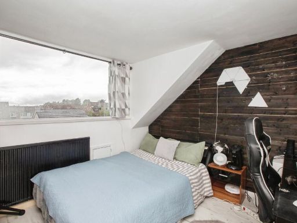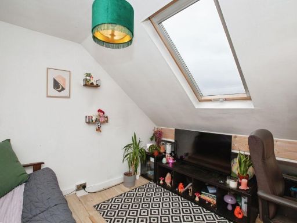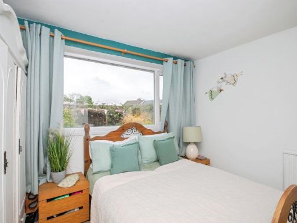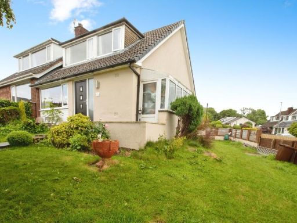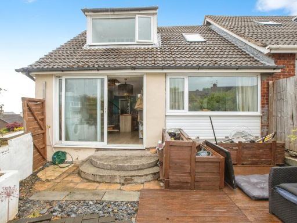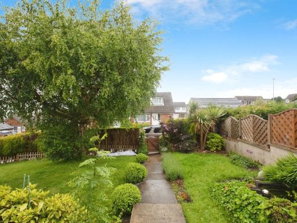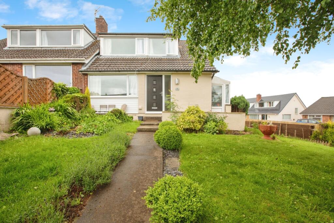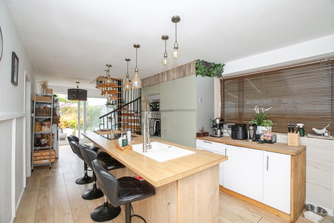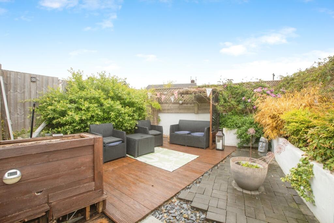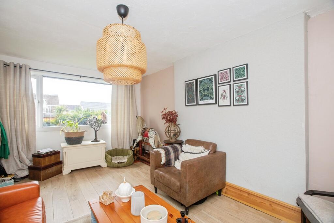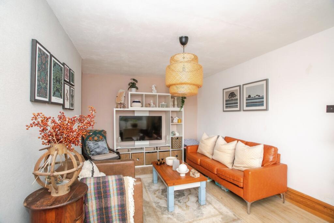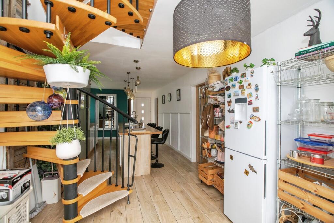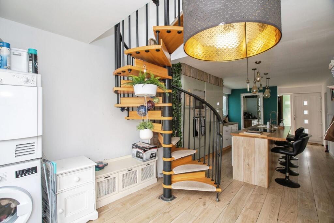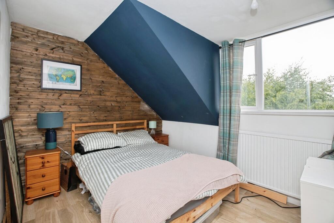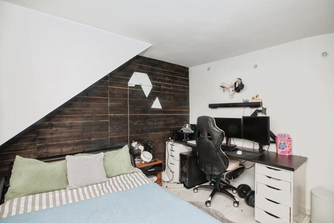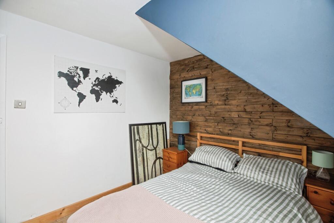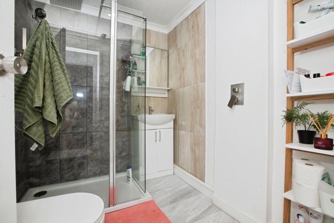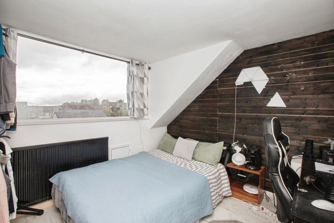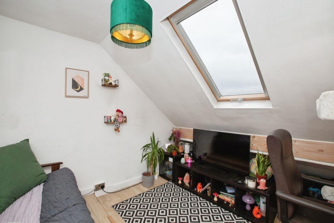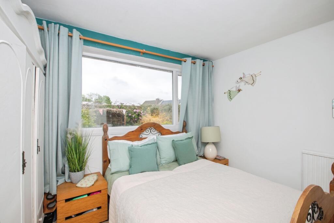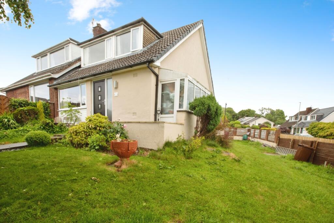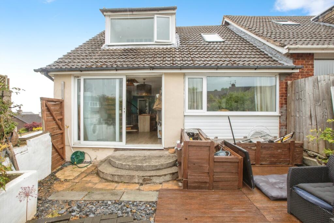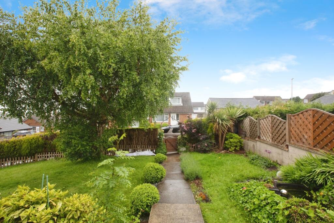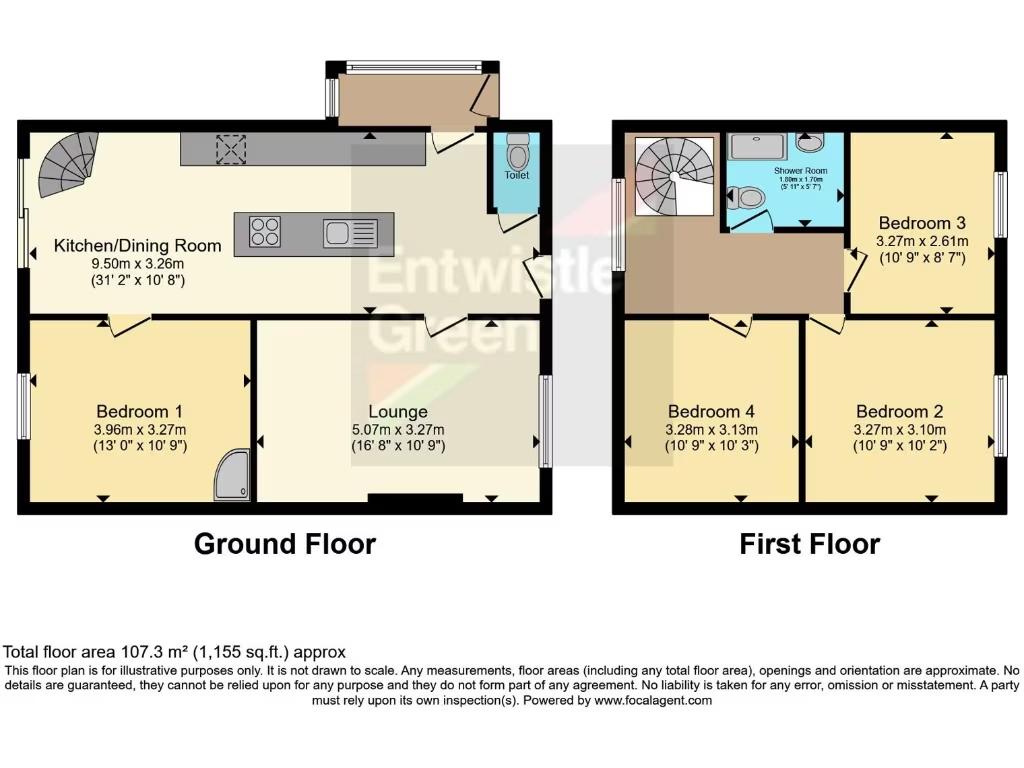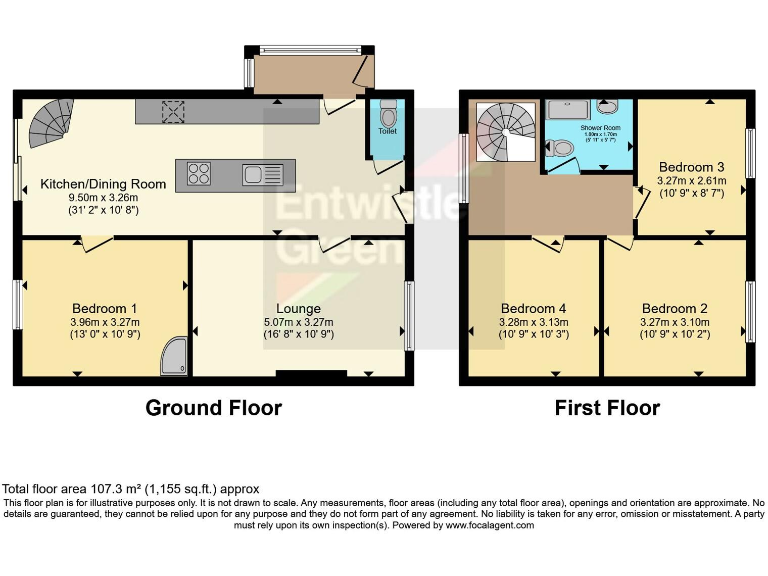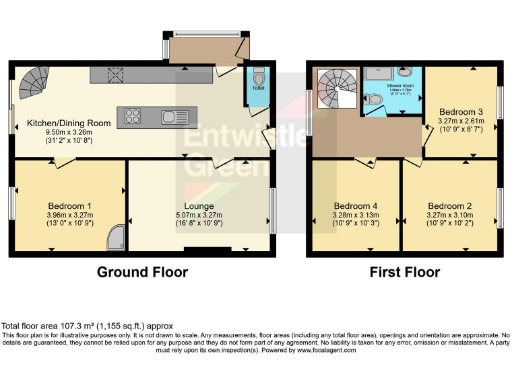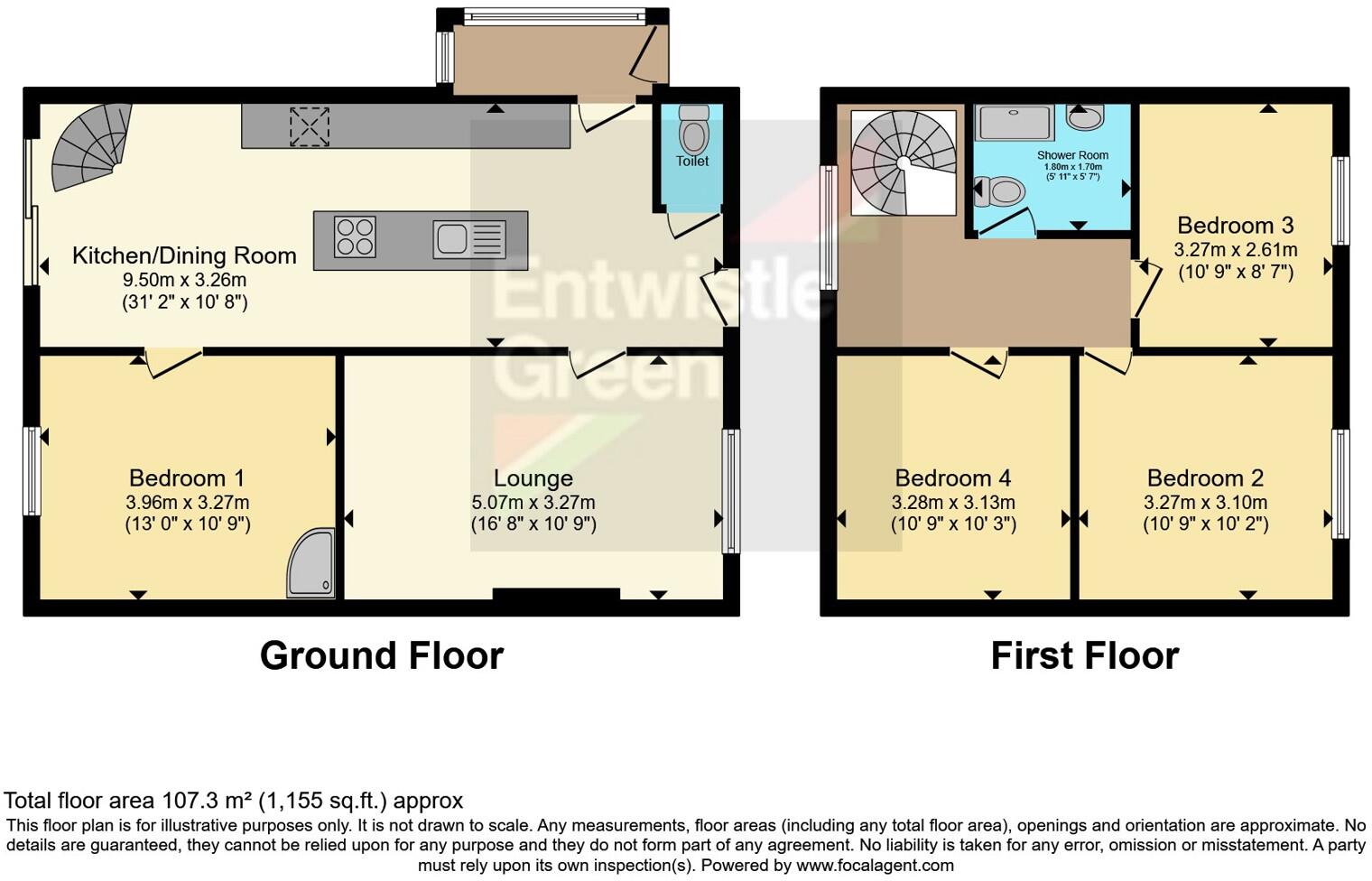Summary - 1 Red Spar Road BB10 2EE
4 bed 2 bath Semi-Detached
Four-bed semi on a generous corner plot with large gardens and versatile accommodation..
Corner plot with wrap-around gardens and raised decking
Open-plan kitchen with island and spiral staircase showpiece
Ground-floor bedroom with en-suite shower; good for guests or office
Detached garage and private driveway to the rear
Built 1967–1975; age may mean some updating required
Double glazing present; installation date unknown
Mains gas boiler and radiators; fast broadband and excellent mobile signal
No flooding risk; low-crime, affluent area; council tax affordable
Tucked on a generous corner plot in Harle Syke, this four-bedroom semi-detached house is arranged for flexible family living. The large open-plan kitchen and breakfast area—with a centre island and a striking spiral staircase—forms the social heart of the home, while a bright living room and ground-floor bedroom with a shower provide adaptable space for guests, a home office or multigenerational use.
Externally the property stands out with wrap-around gardens, raised decking and a detached garage plus private driveway, offering pleasant outdoor space and practical parking. The house is freehold, sits in an affluent, low-crime neighbourhood with excellent mobile coverage and fast broadband — convenient for modern family life and home working.
Built in the late 1960s–1970s, the home appears well maintained but buyers should note the age of the property and that the double glazing install date is unknown. Heating is mains gas via boiler and radiators; no flooding risk is recorded and council tax is described as affordable. Early inspection will confirm condition and any updating required to suit personal tastes.
Local amenities include nearby good-rated primary schools and secondary options, bus links and easy access to Burnley town centre and surrounding countryside walks, making this a practical family choice for those seeking space, outdoor gardens and flexible living in a suburban setting.
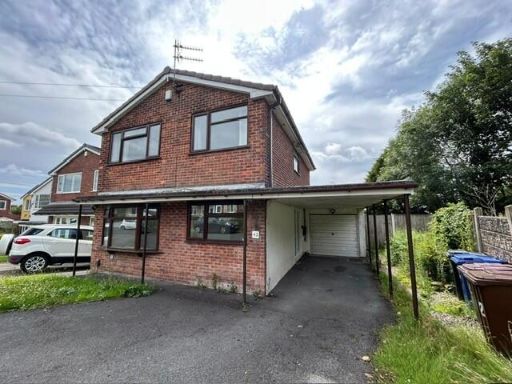 4 bedroom detached house for sale in Red Spar Road, Burnley, Lancashire, BB10 — £249,995 • 4 bed • 1 bath • 1034 ft²
4 bedroom detached house for sale in Red Spar Road, Burnley, Lancashire, BB10 — £249,995 • 4 bed • 1 bath • 1034 ft²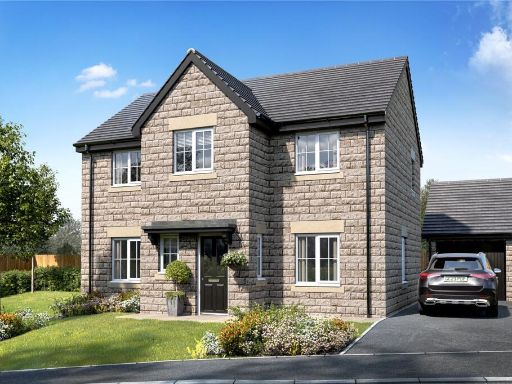 4 bedroom detached house for sale in Oaken Heights, Standen Hall Drive, Burnley, BB10 — £324,995 • 4 bed • 2 bath • 996 ft²
4 bedroom detached house for sale in Oaken Heights, Standen Hall Drive, Burnley, BB10 — £324,995 • 4 bed • 2 bath • 996 ft²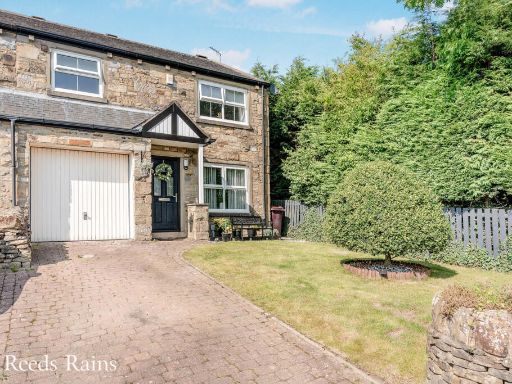 3 bedroom end of terrace house for sale in Standenhall Drive, Burnley, Lancashire, BB10 — £225,000 • 3 bed • 2 bath • 967 ft²
3 bedroom end of terrace house for sale in Standenhall Drive, Burnley, Lancashire, BB10 — £225,000 • 3 bed • 2 bath • 967 ft²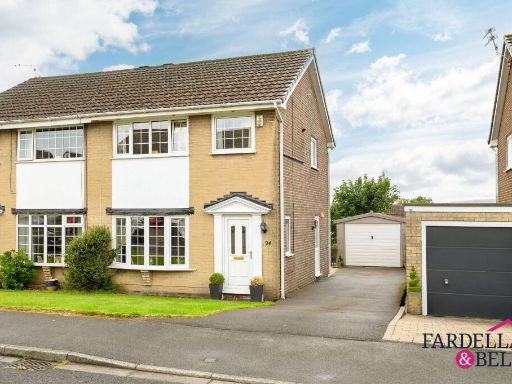 3 bedroom semi-detached house for sale in Lydgate, Burnley, BB10 — £210,000 • 3 bed • 1 bath • 1069 ft²
3 bedroom semi-detached house for sale in Lydgate, Burnley, BB10 — £210,000 • 3 bed • 1 bath • 1069 ft²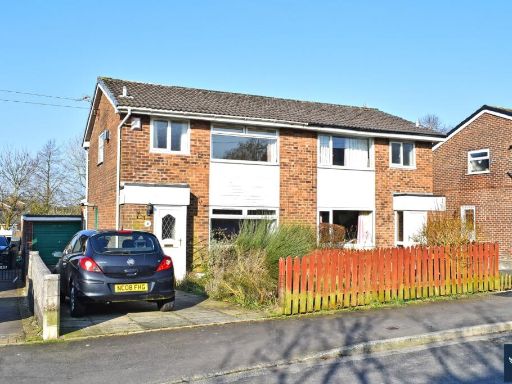 3 bedroom semi-detached house for sale in Tiverton Drive, Briercliffe, Burnley, BB10 — £160,000 • 3 bed • 1 bath • 893 ft²
3 bedroom semi-detached house for sale in Tiverton Drive, Briercliffe, Burnley, BB10 — £160,000 • 3 bed • 1 bath • 893 ft²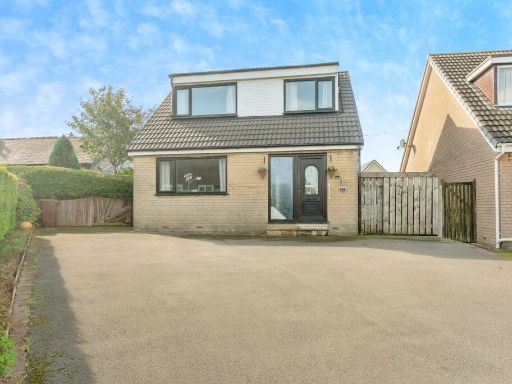 4 bedroom detached house for sale in Plane Tree Close, Burnley, Lancashire, BB11 — £239,950 • 4 bed • 2 bath • 1056 ft²
4 bedroom detached house for sale in Plane Tree Close, Burnley, Lancashire, BB11 — £239,950 • 4 bed • 2 bath • 1056 ft²