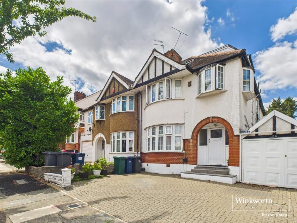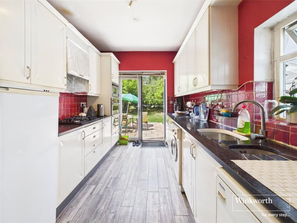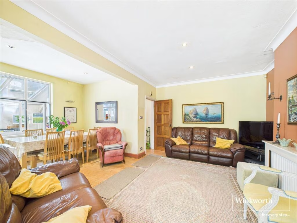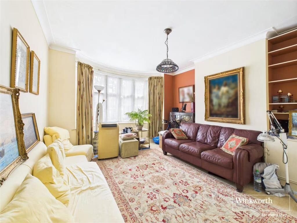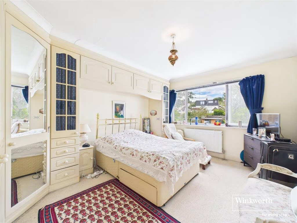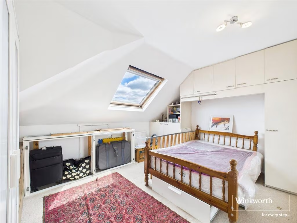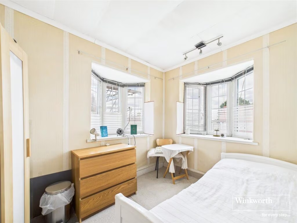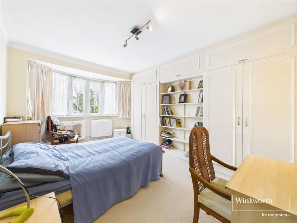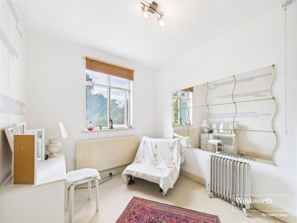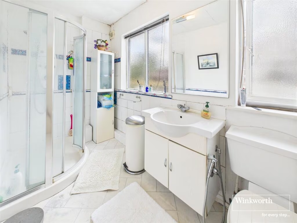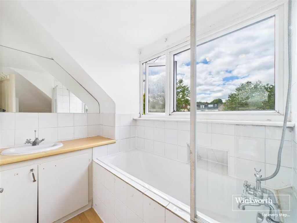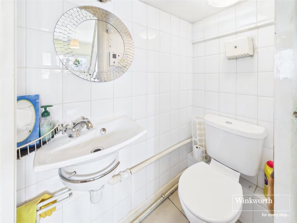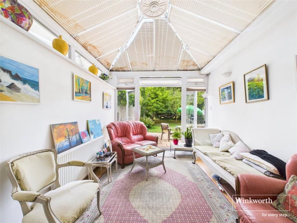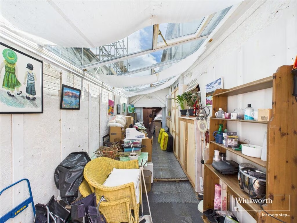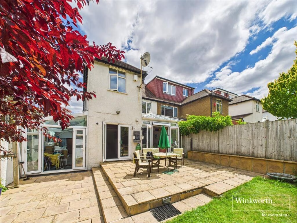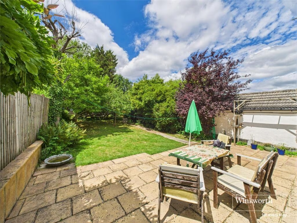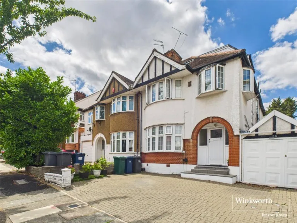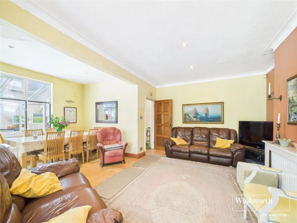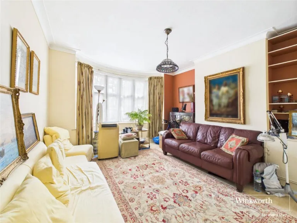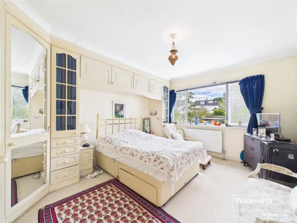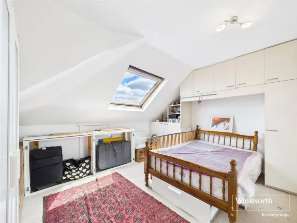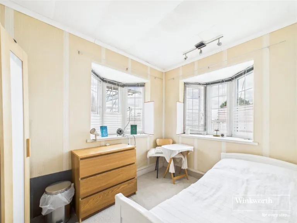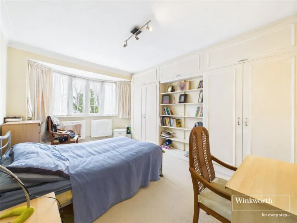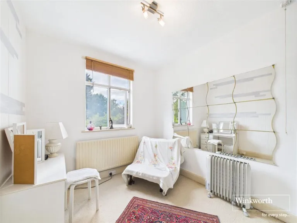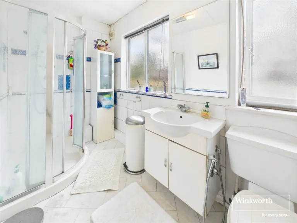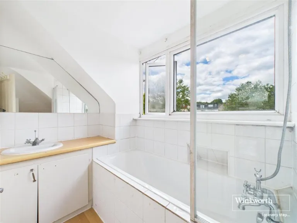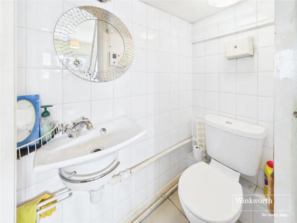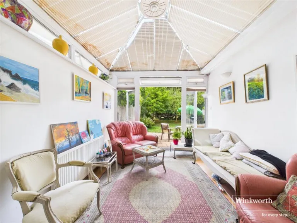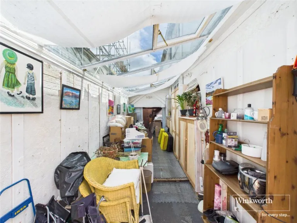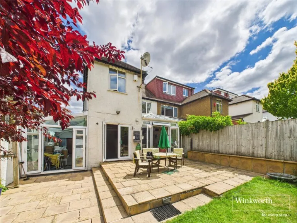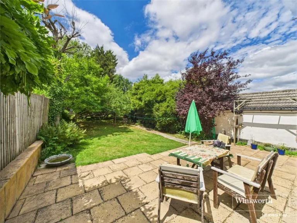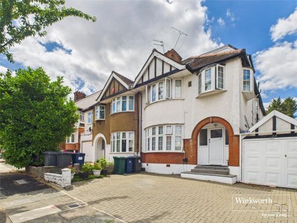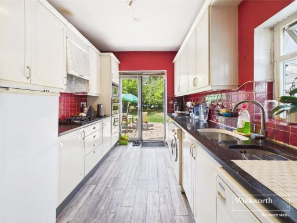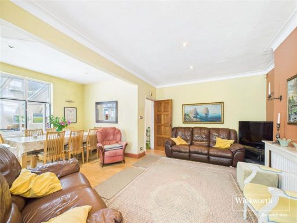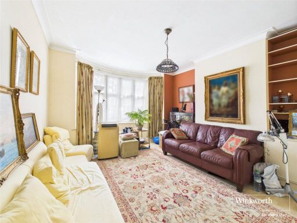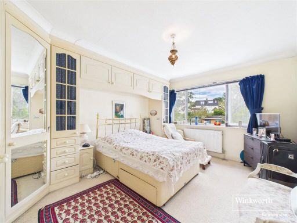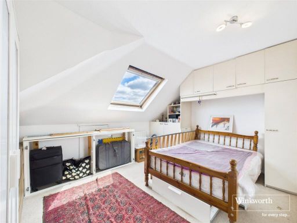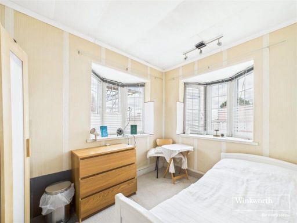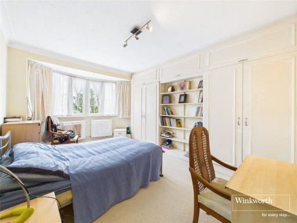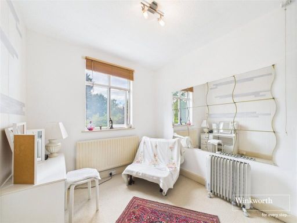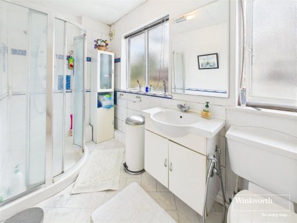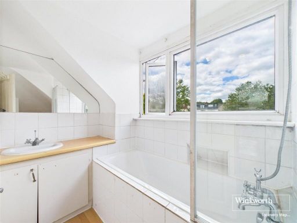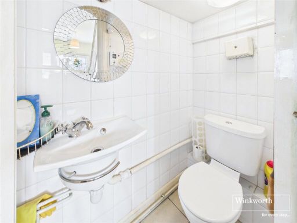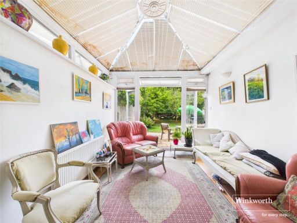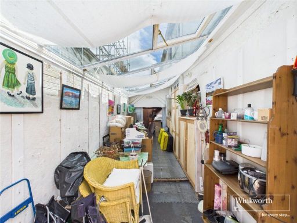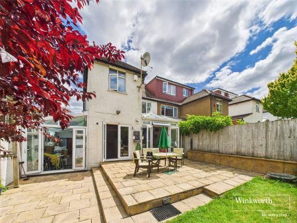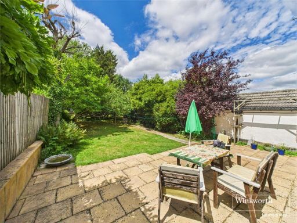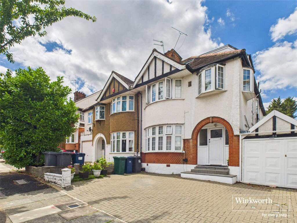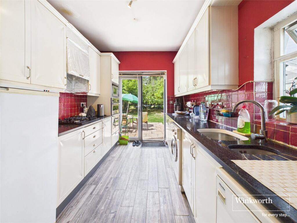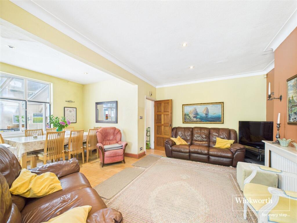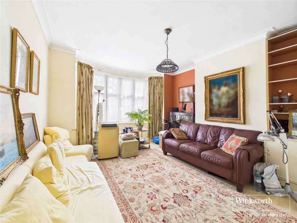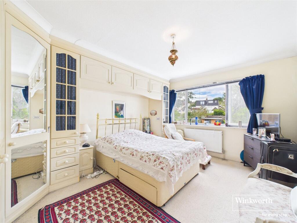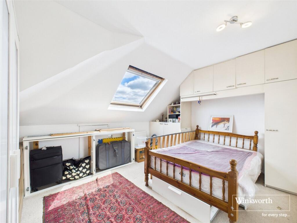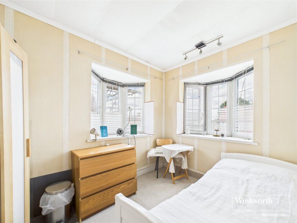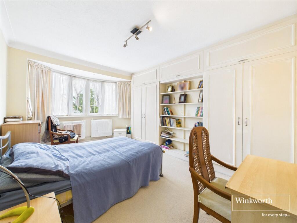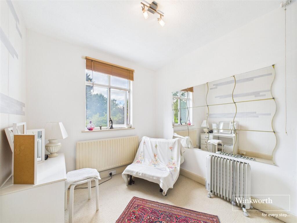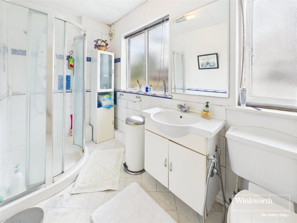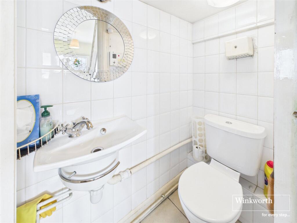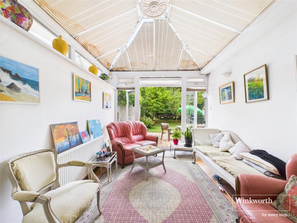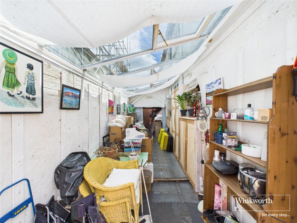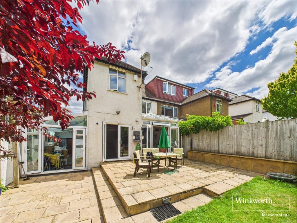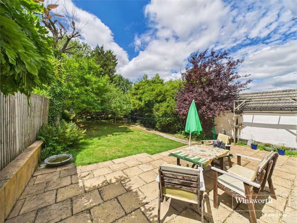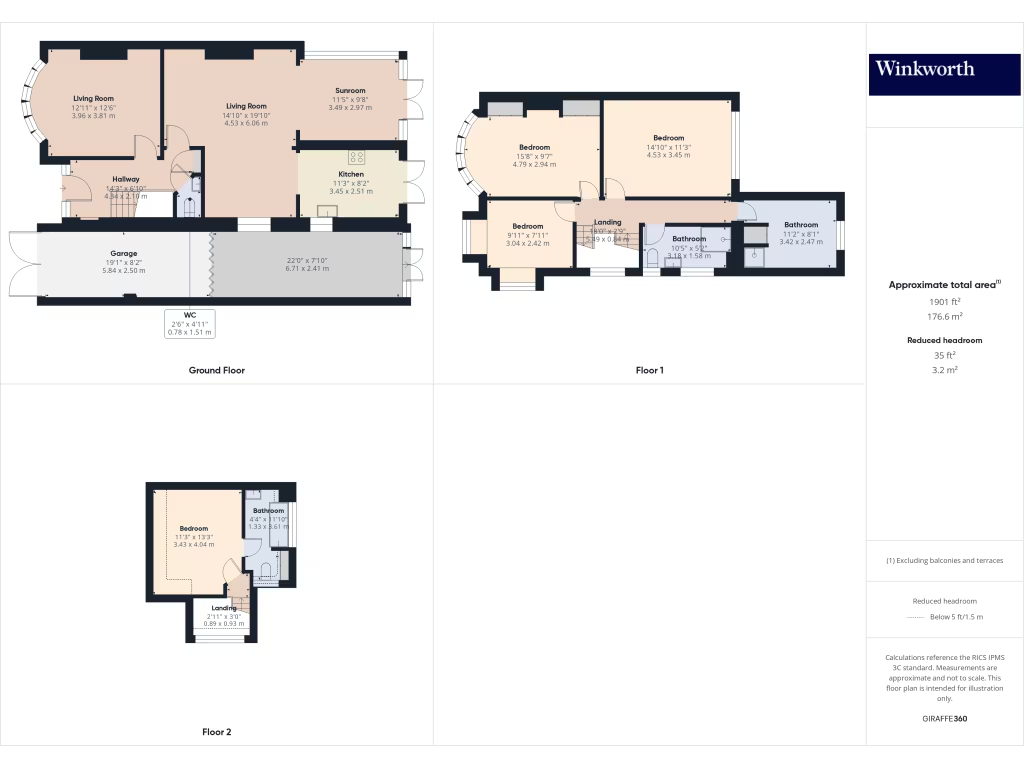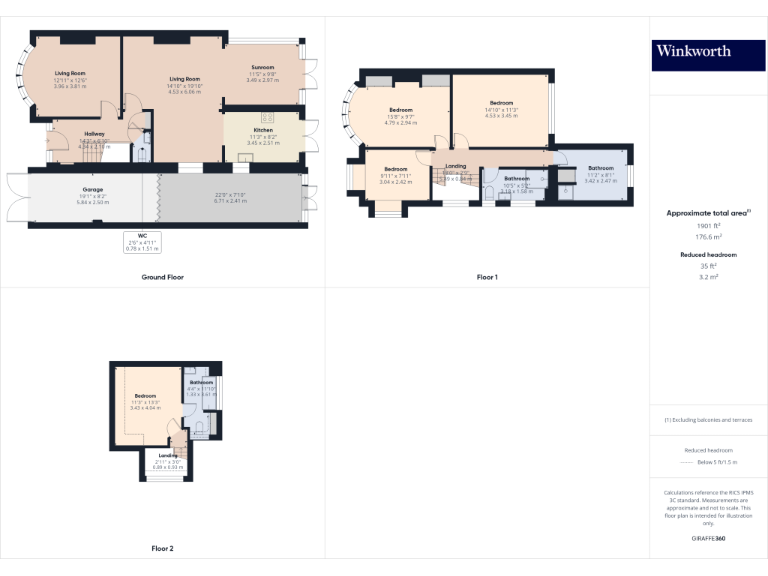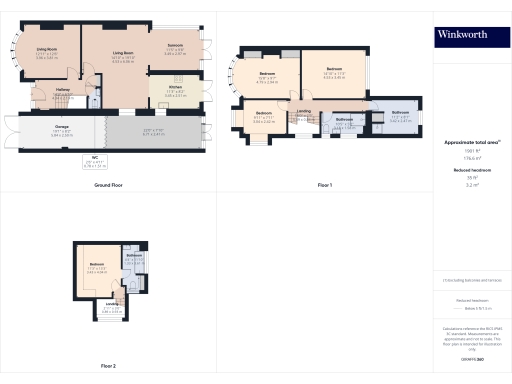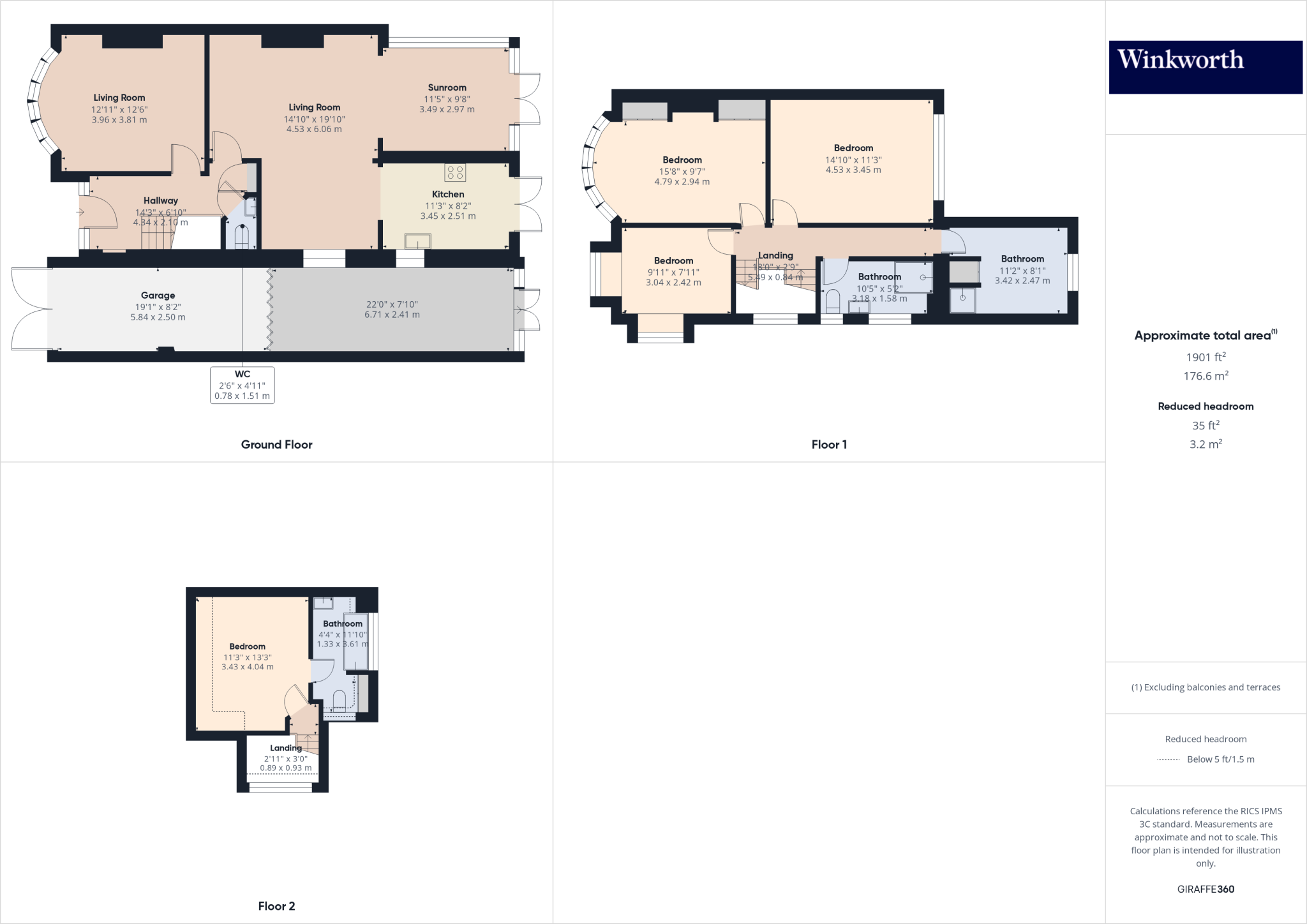Summary - 35 ROWSLEY AVENUE LONDON NW4 1AP
5 bed 3 bath Semi-Detached
Chain-free family home with garage, long garden and development potential STPP.
Chain free five-bedroom semi-detached property
Over 100ft private rear garden, ideal for families or landscaping
Attached garage plus private driveway parking
Three floors including loft room with en-suite
Potential to extend to side and rear (STPP)
Cavity walls recorded with no added insulation (assumed)
Council tax banding described as expensive
Average overall size for the plot — verify room dimensions
A generous five-bedroom semi-detached house arranged over three floors, offered chain free with immediate possession. The property delivers substantial family accommodation including a bright reception, separate dining room, conservatory and a long kitchen with direct garden access. A large loft bedroom with en-suite increases flexibility for a family wanting extra privacy or a home office.
The rear garden extends over 100 feet and provides a rare, private outdoor space for landscaping, play or entertaining. Off-street parking and an attached garage add practical convenience. There is clear scope to extend to the side and rear (subject to planning permission), presenting noticeable potential to enlarge living space and add value.
Important factual points: the construction has cavity walls with no known added insulation (assumed) and council tax is described as expensive. Any extension or structural work will require planning consent. Overall size is described as average for the plot, so prospective buyers should confirm room sizes and layout suitability for their needs.
Located in NW4 Hendon, the house sits close to several well-regarded schools and about 0.6 miles from Hendon Central (Northern Line), with good road links to the A41, A406 and M1. The neighbourhood is an inner‑city cosmopolitan area with low local crime and fast broadband — practical for family life and commuting.
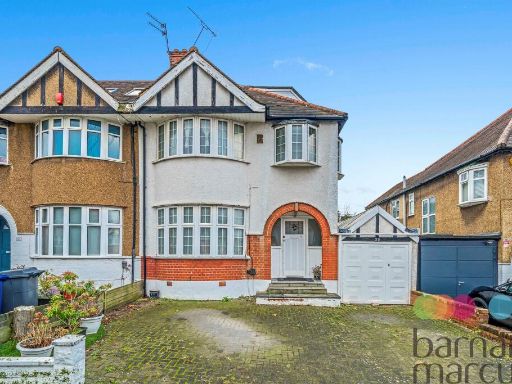 5 bedroom semi-detached house for sale in Rowsley Avenue, London, NW4 — £975,000 • 5 bed • 2 bath • 1923 ft²
5 bedroom semi-detached house for sale in Rowsley Avenue, London, NW4 — £975,000 • 5 bed • 2 bath • 1923 ft²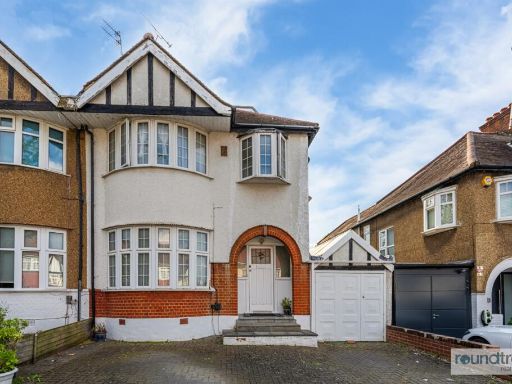 5 bedroom house for sale in Rowsley Avenue, Hendon NW4 , NW4 — £975,000 • 5 bed • 2 bath • 2118 ft²
5 bedroom house for sale in Rowsley Avenue, Hendon NW4 , NW4 — £975,000 • 5 bed • 2 bath • 2118 ft²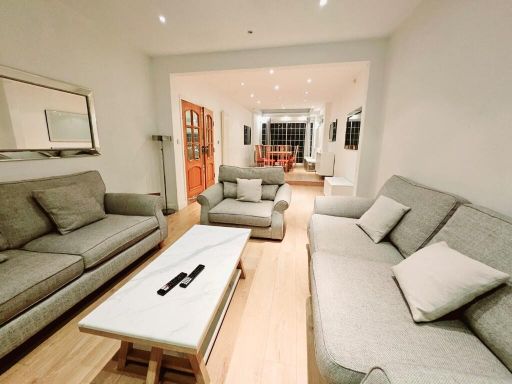 5 bedroom detached house for sale in Meadow Drive, London, NW4 — £1,000,000 • 5 bed • 5 bath • 2100 ft²
5 bedroom detached house for sale in Meadow Drive, London, NW4 — £1,000,000 • 5 bed • 5 bath • 2100 ft²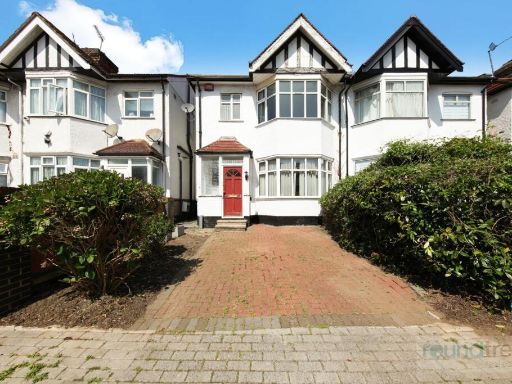 3 bedroom house for sale in Sydney Grove, Hendon NW4 — £775,000 • 3 bed • 1 bath • 1314 ft²
3 bedroom house for sale in Sydney Grove, Hendon NW4 — £775,000 • 3 bed • 1 bath • 1314 ft²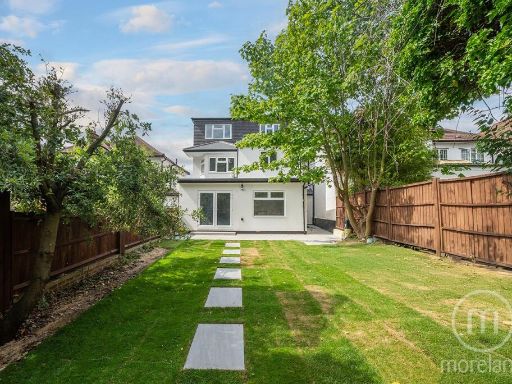 6 bedroom semi-detached house for sale in Cheyne Walk, Hendon, NW4 — £1,250,000 • 6 bed • 5 bath • 2203 ft²
6 bedroom semi-detached house for sale in Cheyne Walk, Hendon, NW4 — £1,250,000 • 6 bed • 5 bath • 2203 ft²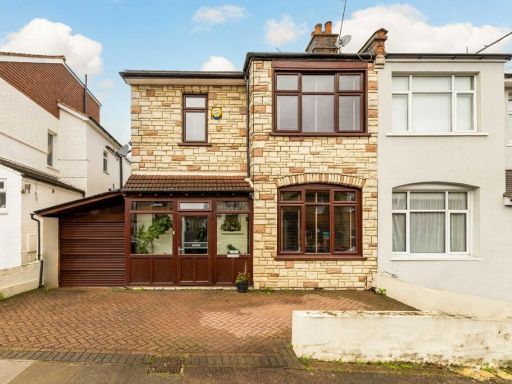 4 bedroom semi-detached house for sale in Rowsley Avenue, London, NW4 — £950,000 • 4 bed • 2 bath • 1762 ft²
4 bedroom semi-detached house for sale in Rowsley Avenue, London, NW4 — £950,000 • 4 bed • 2 bath • 1762 ft²