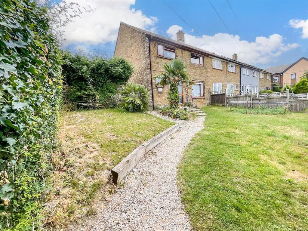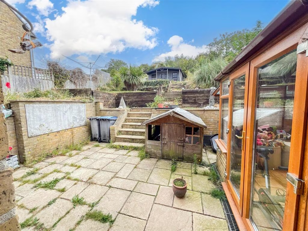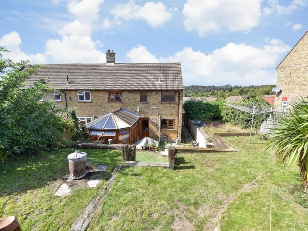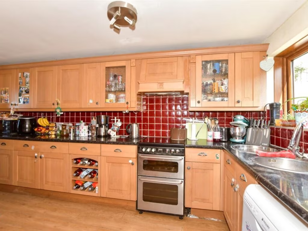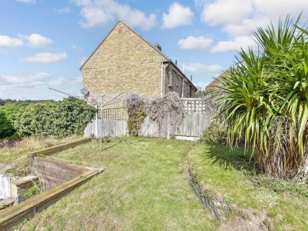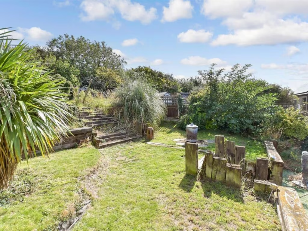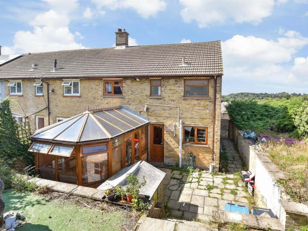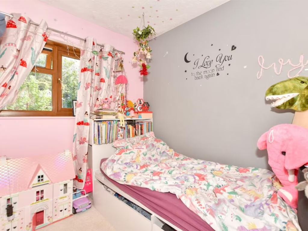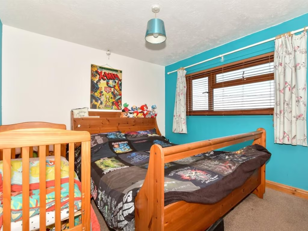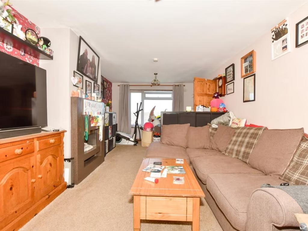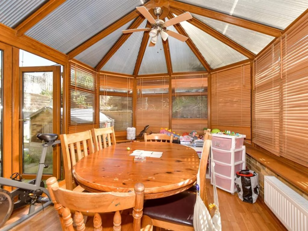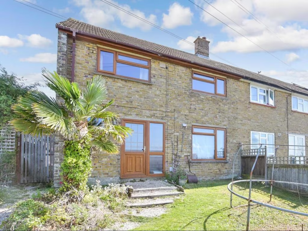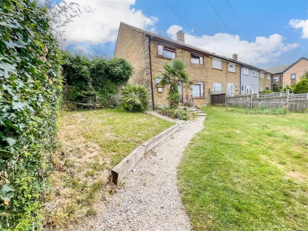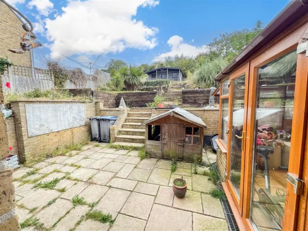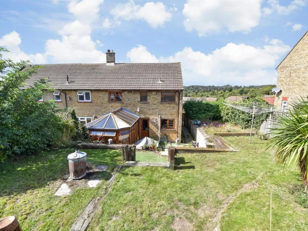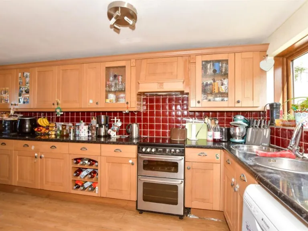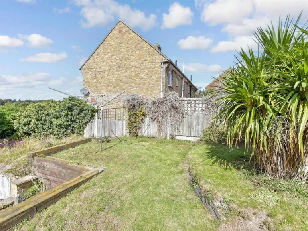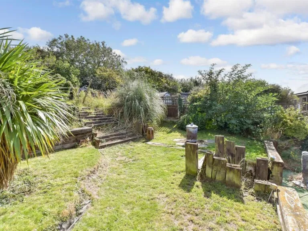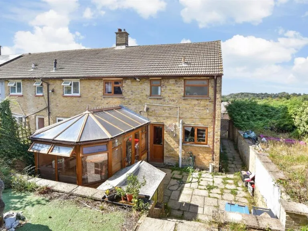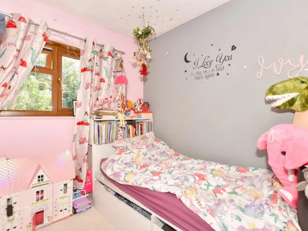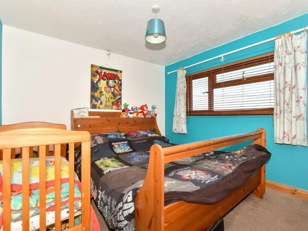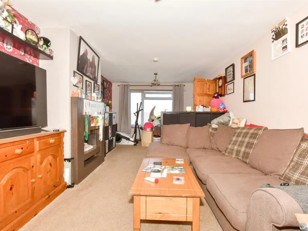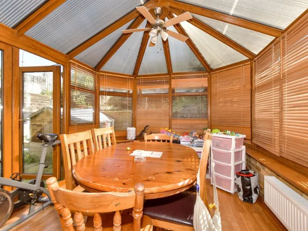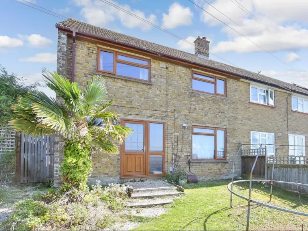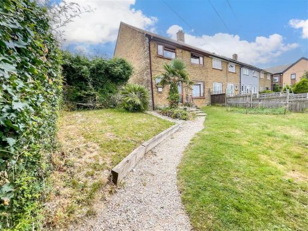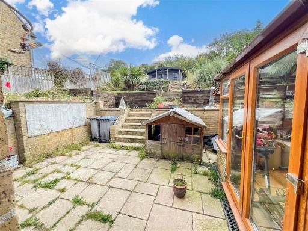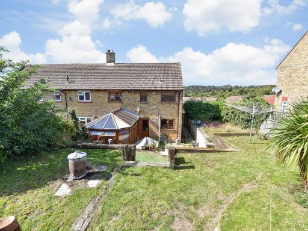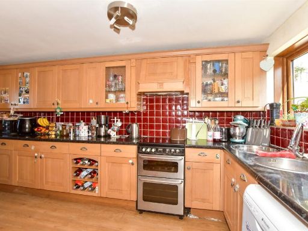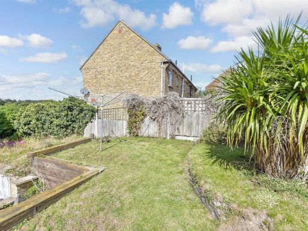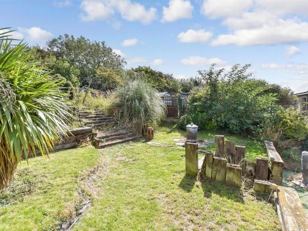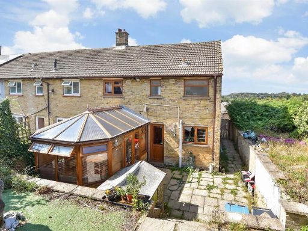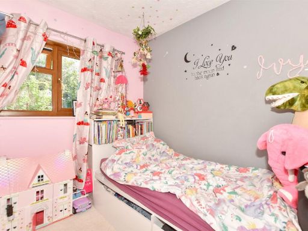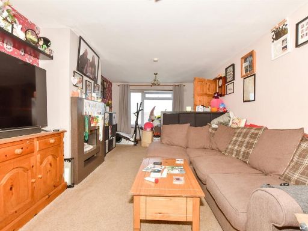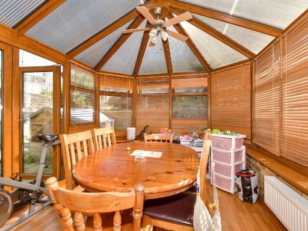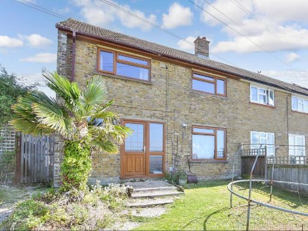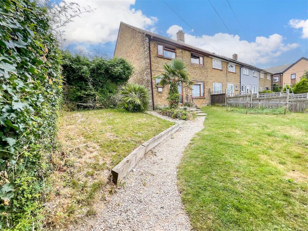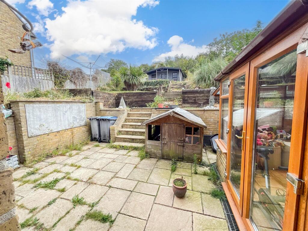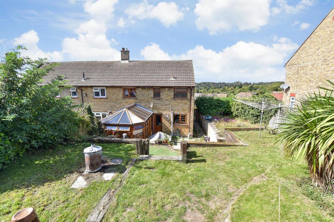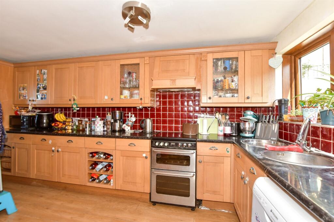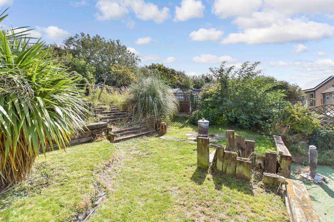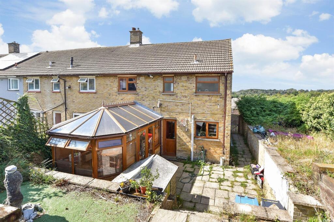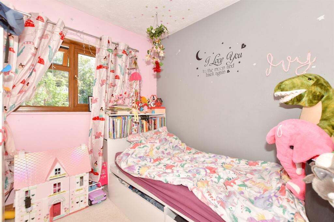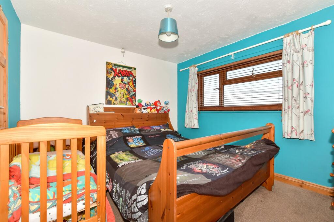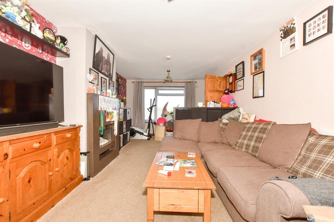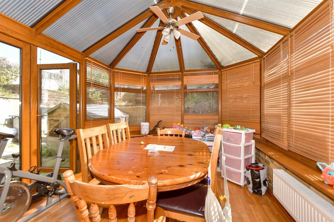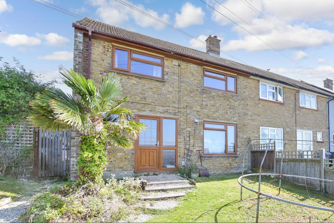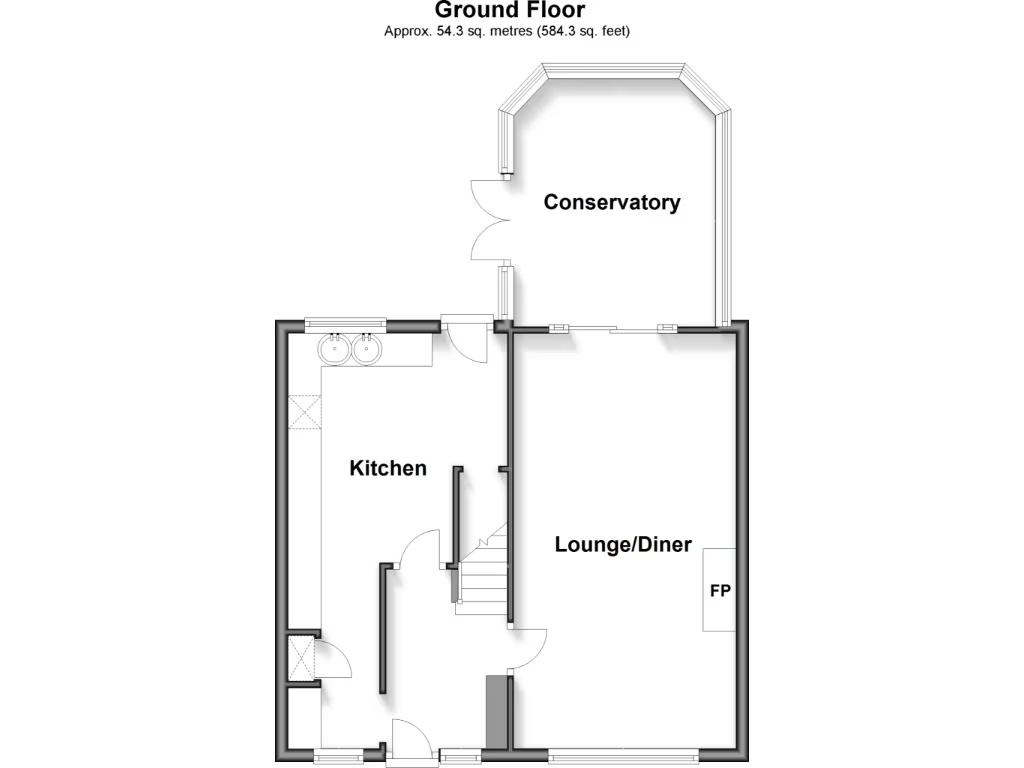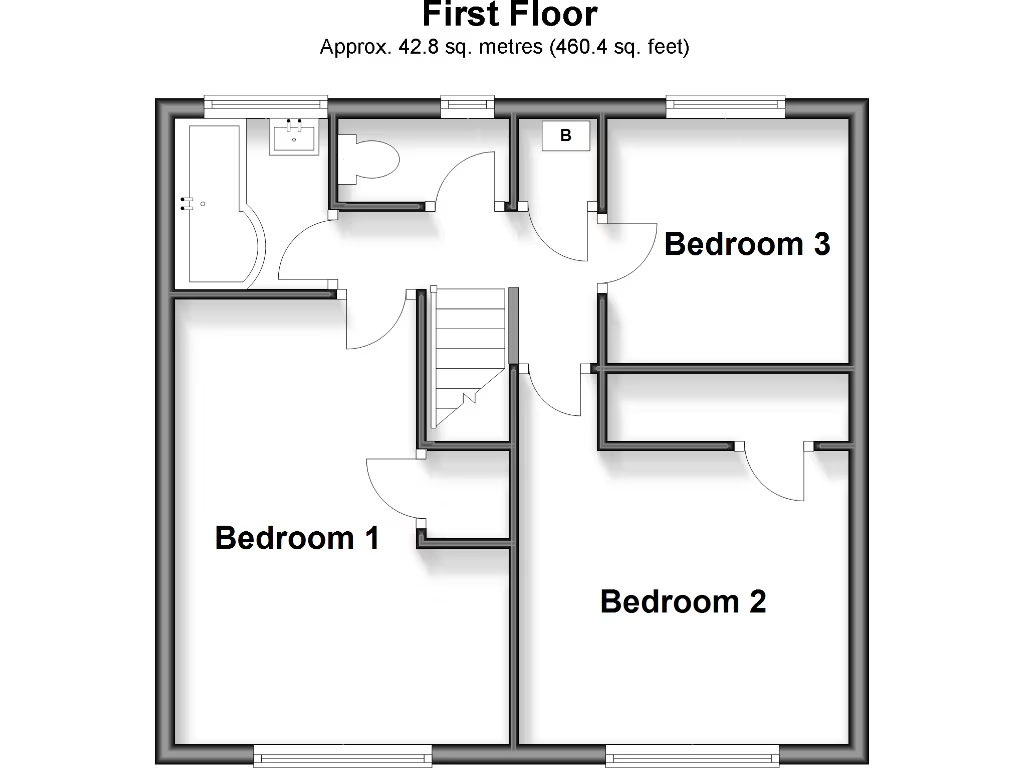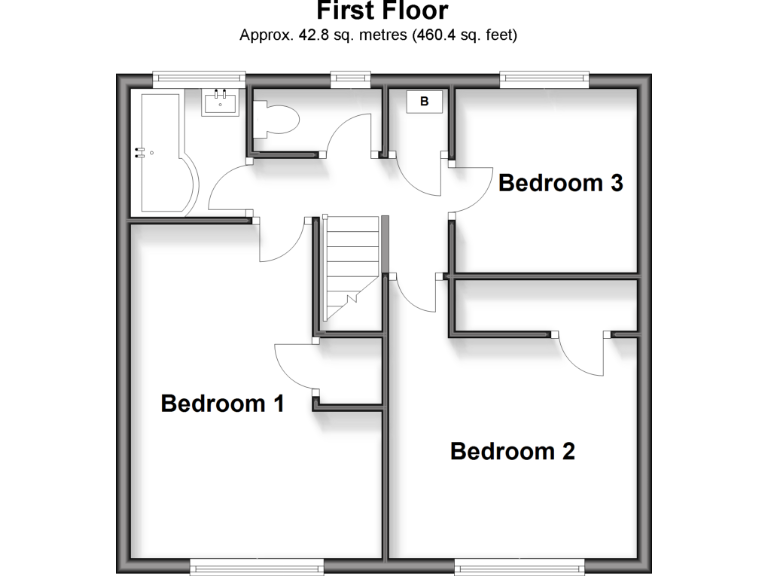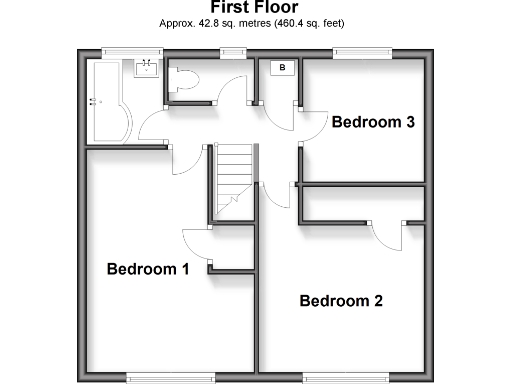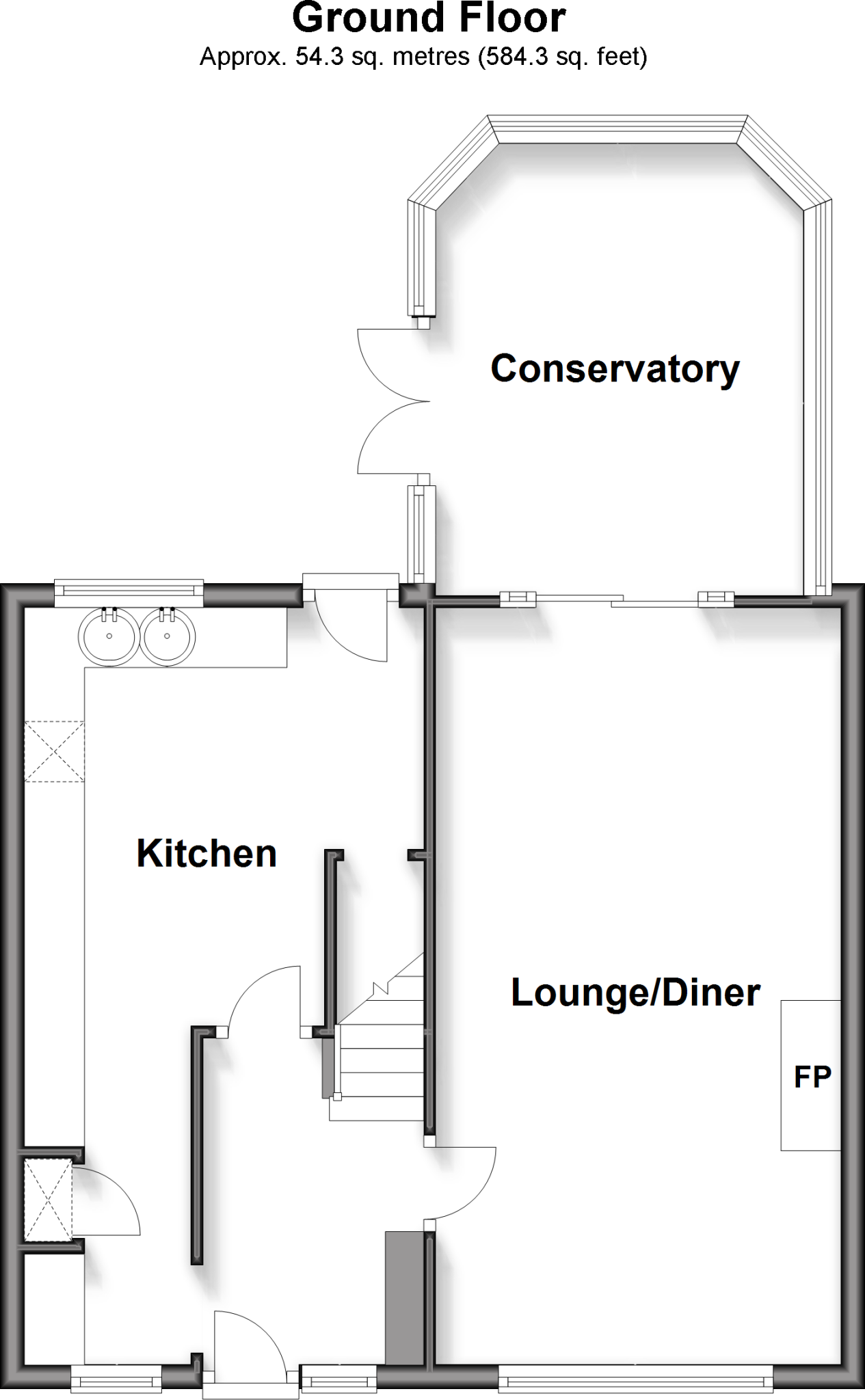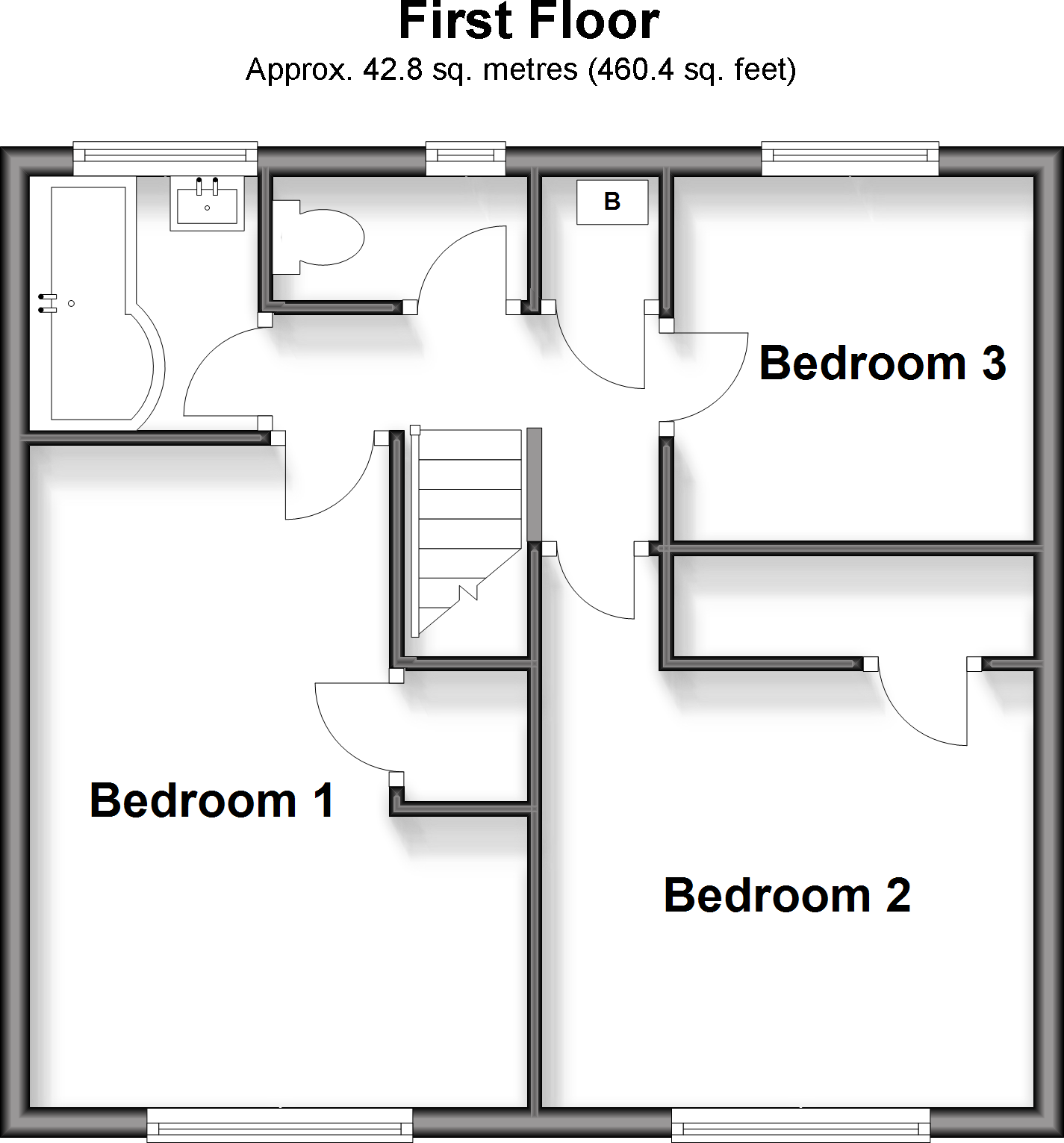3 double bedrooms with generous main bedroom sizes
Heated conservatory overlooking landscaped, tiered rear garden
Large plot with front garden, decking, shed/summerhouse
Freehold; double glazing fitted after 2002; mains gas central heating
Single family bathroom plus separate toilet (one bath/shower only)
Mid-20th-century build (1950–66) — potential for ongoing maintenance
Area classified as deprived; local social-renter profile and average crime
Excellent mobile signal and fast broadband; convenient transport links
Set on a popular residential street in Dover, this three-bedroom end-of-terrace offers practical family living with broad appeal. The lounge/diner flows into a heated conservatory that overlooks a landscaped, tiered rear garden — a useful extra entertaining and play space all year round. The property is freehold, double-glazed and warmed by a mains-gas boiler and radiators.
Room sizes are generous for the house type, with a long kitchen and main bedrooms measuring over 11 feet. The plot is larger than typical for the street and includes a front garden, low‑maintenance rear garden with decking and a shed/summerhouse. Views across Dover and excellent mobile and fast broadband speeds suit homeworking or streaming.
Practical considerations: there is a single family bathroom plus a separate toilet, and the house dates from the mid-20th century (1950–66), which can mean higher maintenance compared with new builds. The surrounding area is classified as deprived at a wider level and described locally as social-renter dominated; crime is average. Despite this, the location is well served by supermarkets, shops, bus links and several highly rated primary and secondary schools close by.
This home will suit growing families seeking straightforward living close to local amenities, commuters needing quick access to Canterbury, Folkestone, Deal and Dover, or buyers looking for a roomy, freehold property with a notable garden and conservatory.
