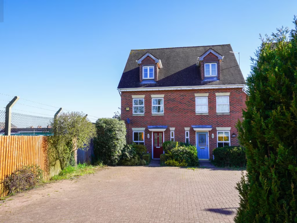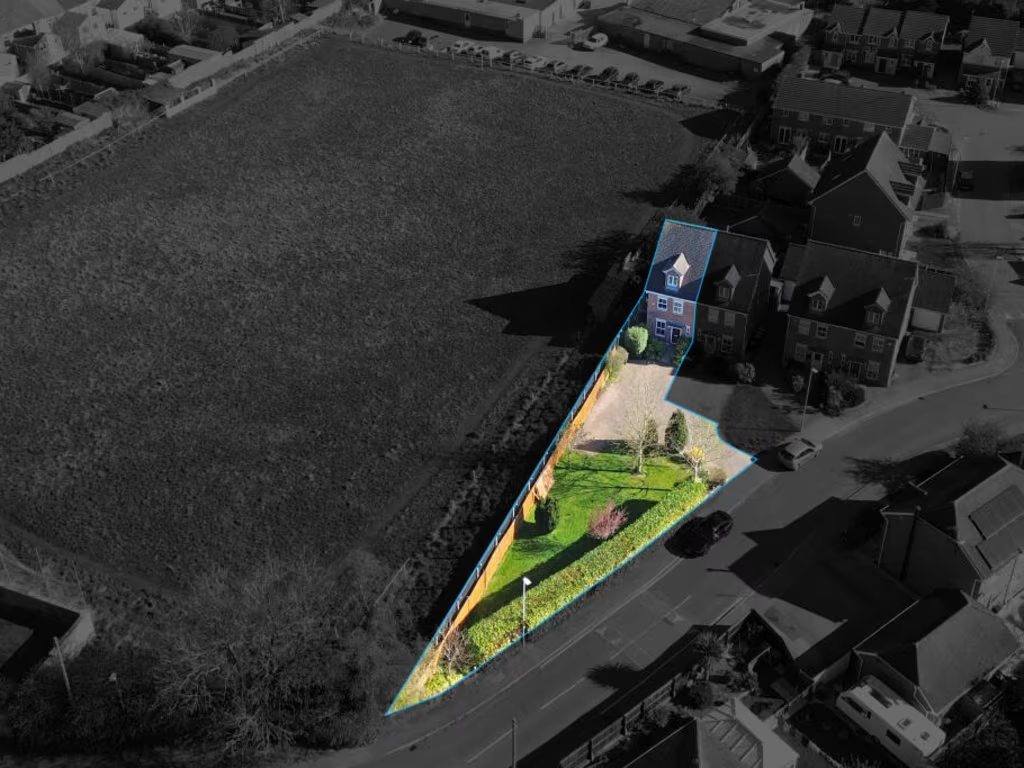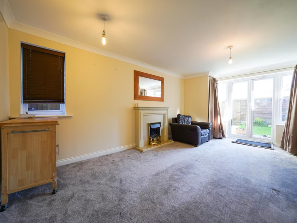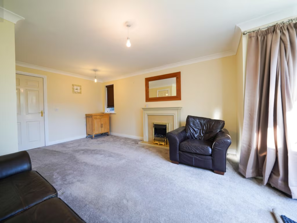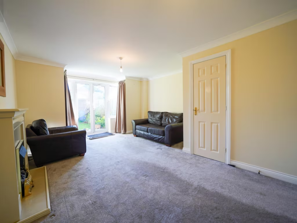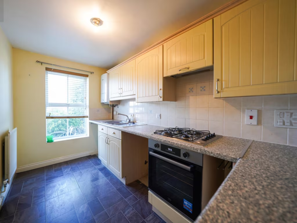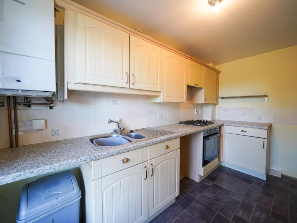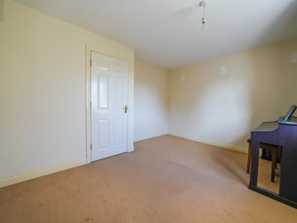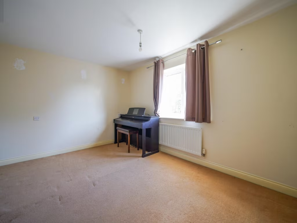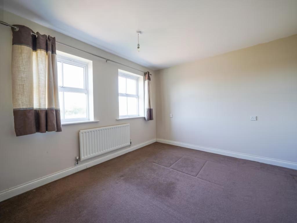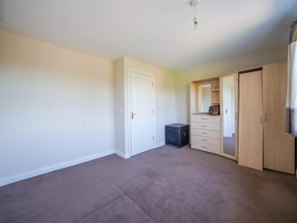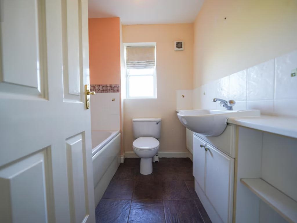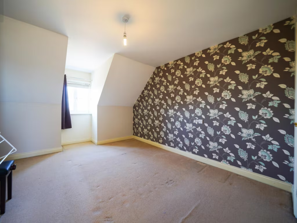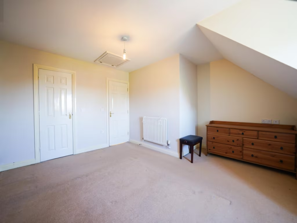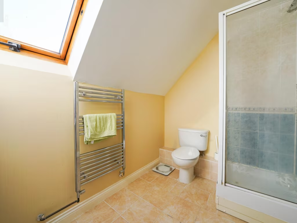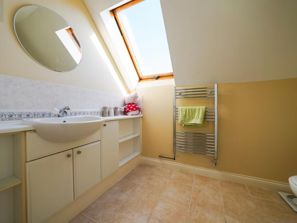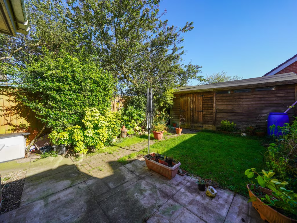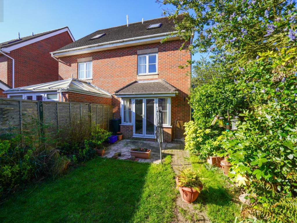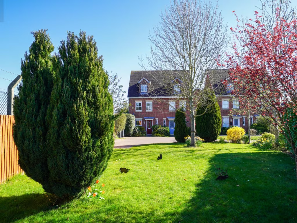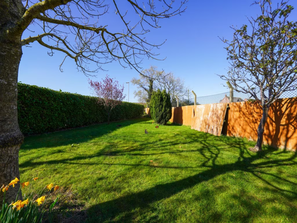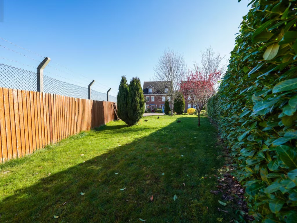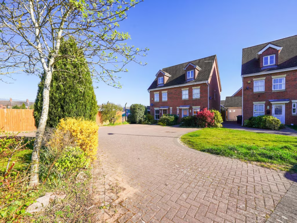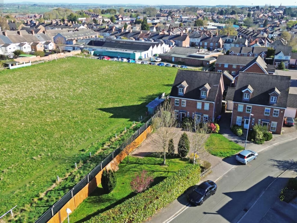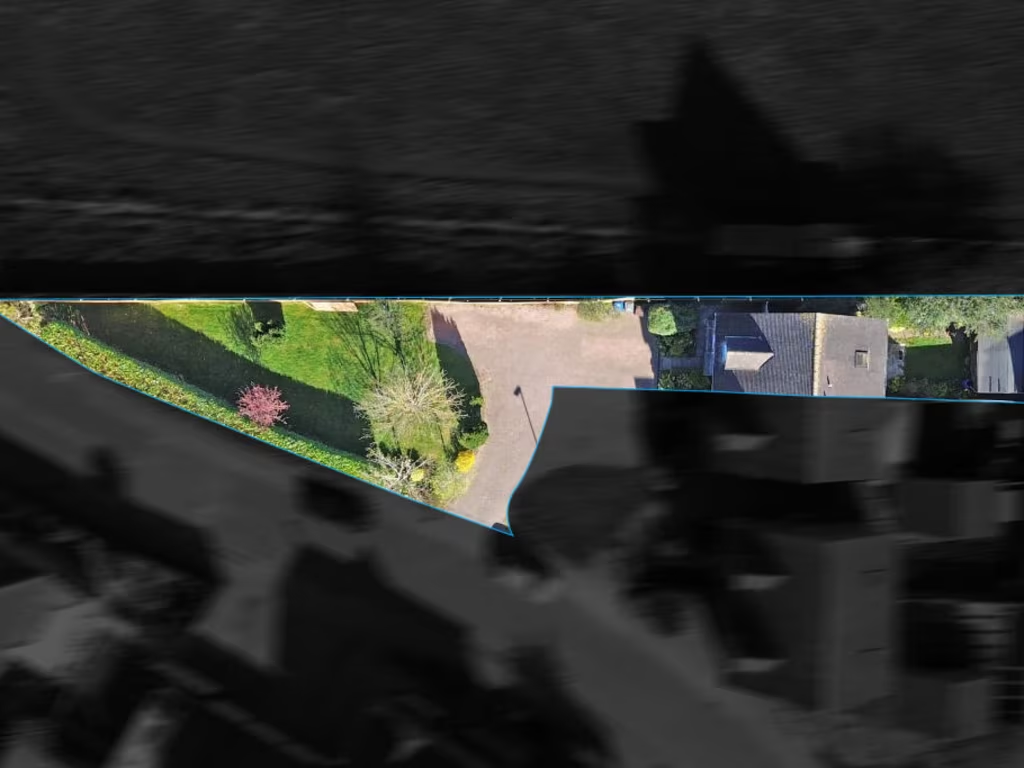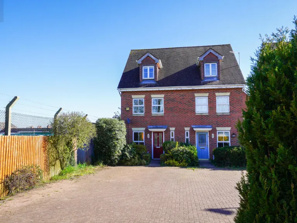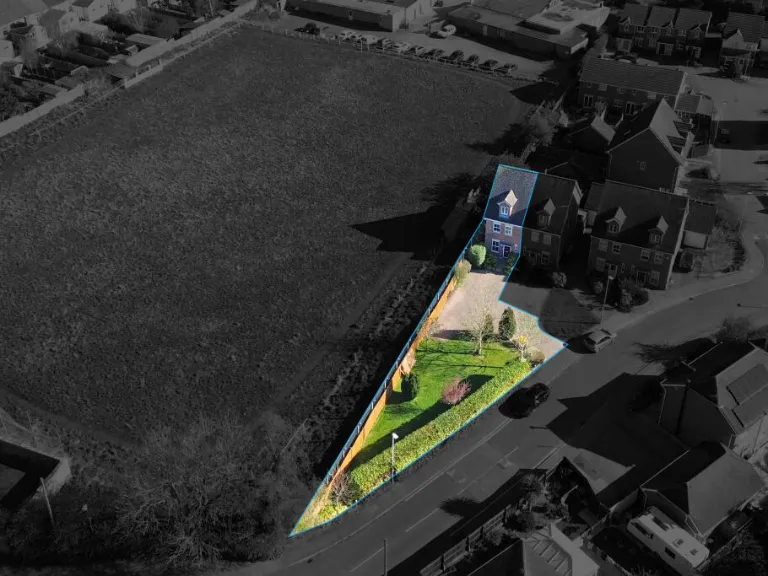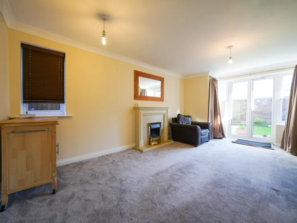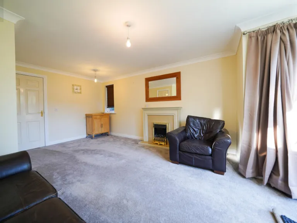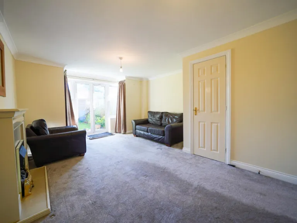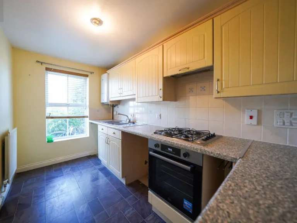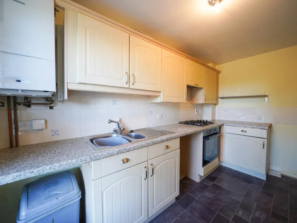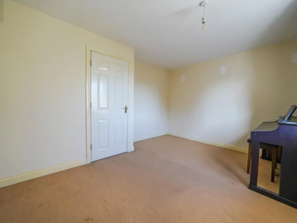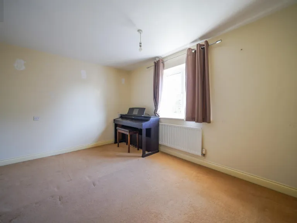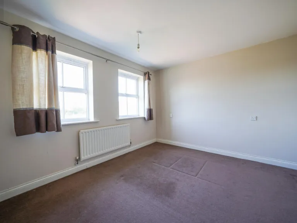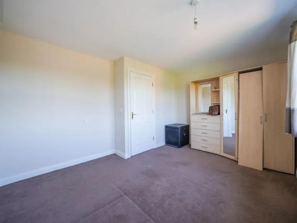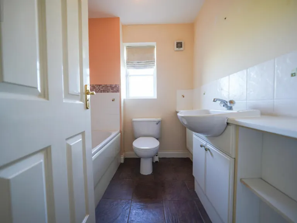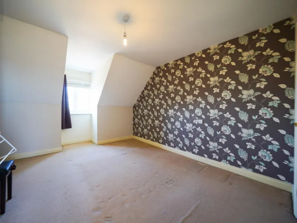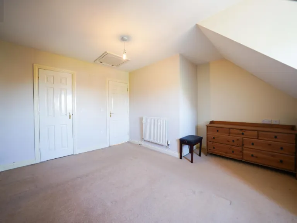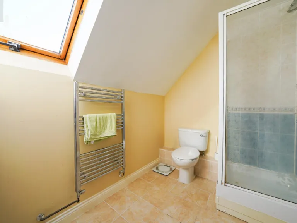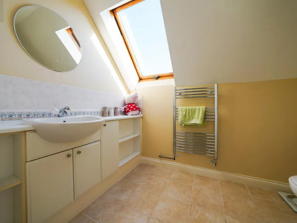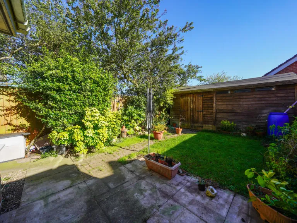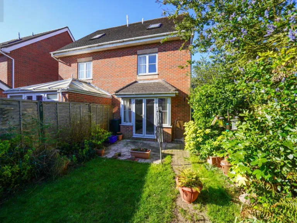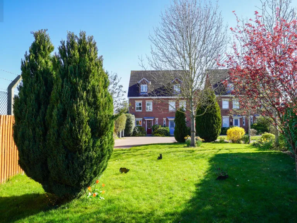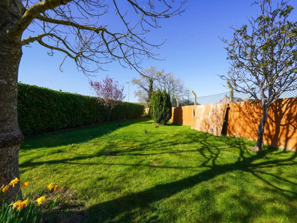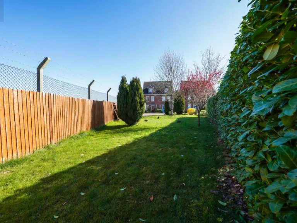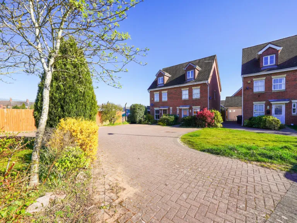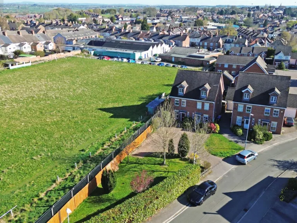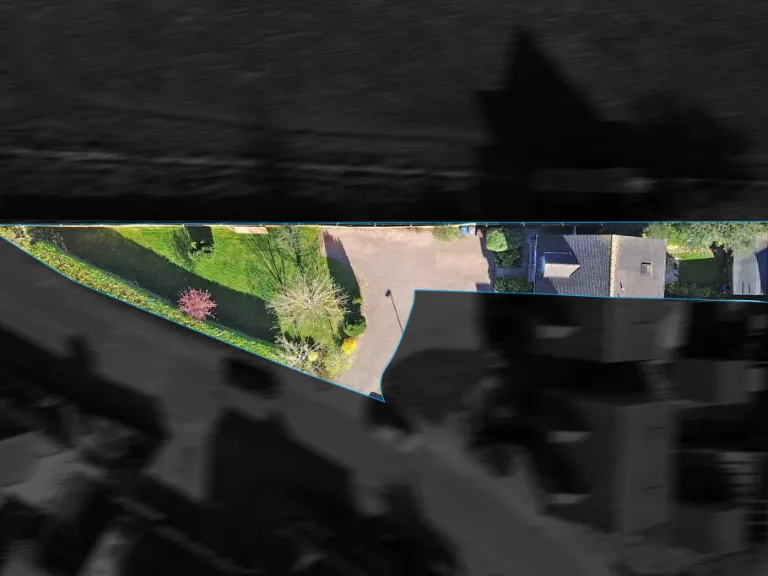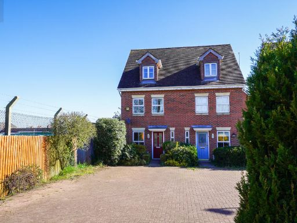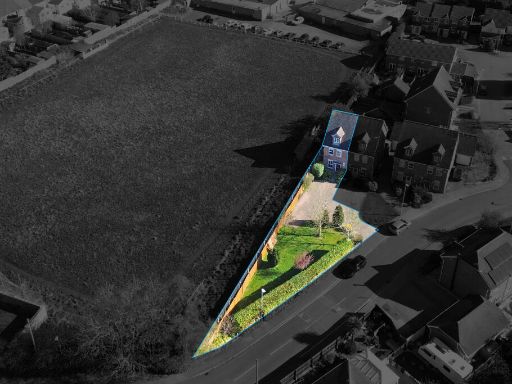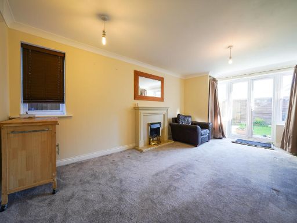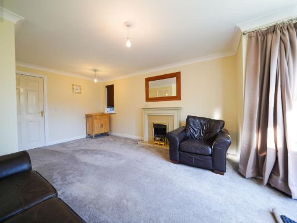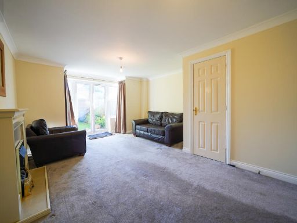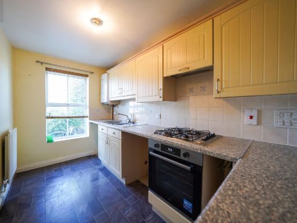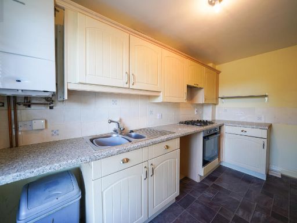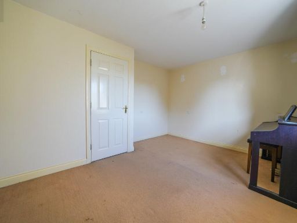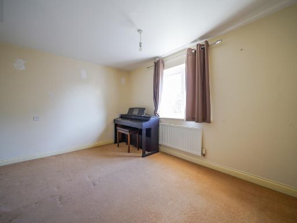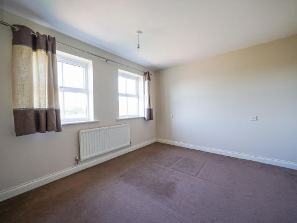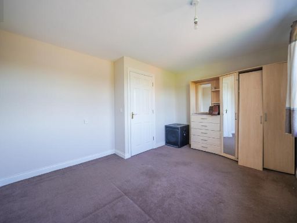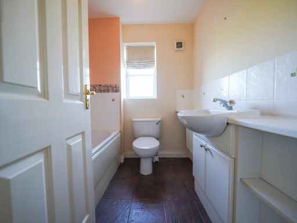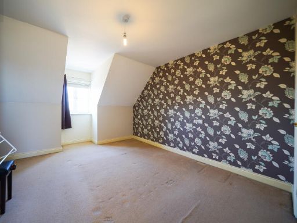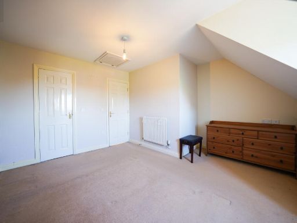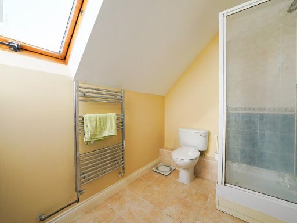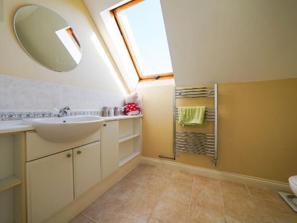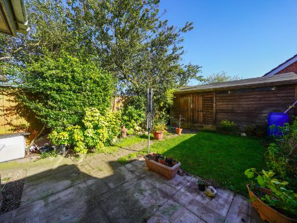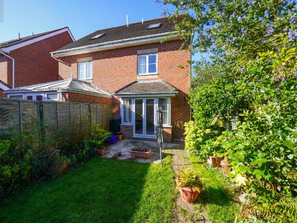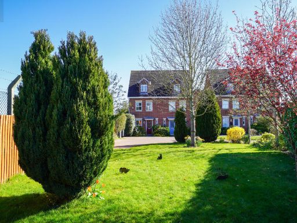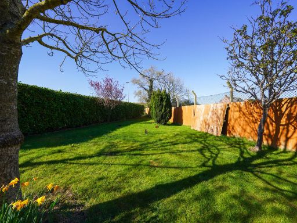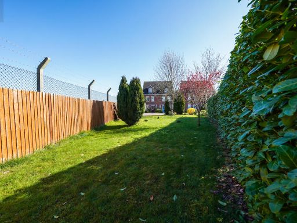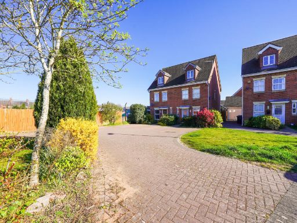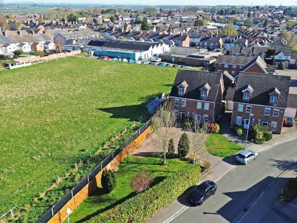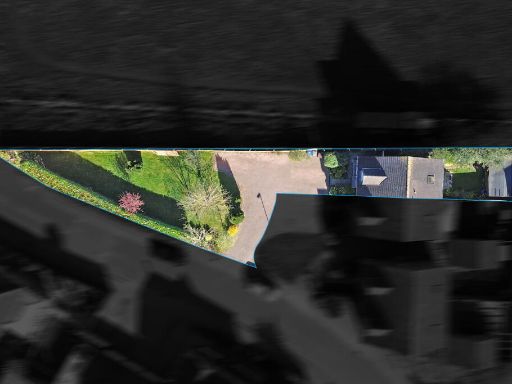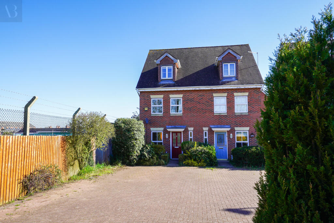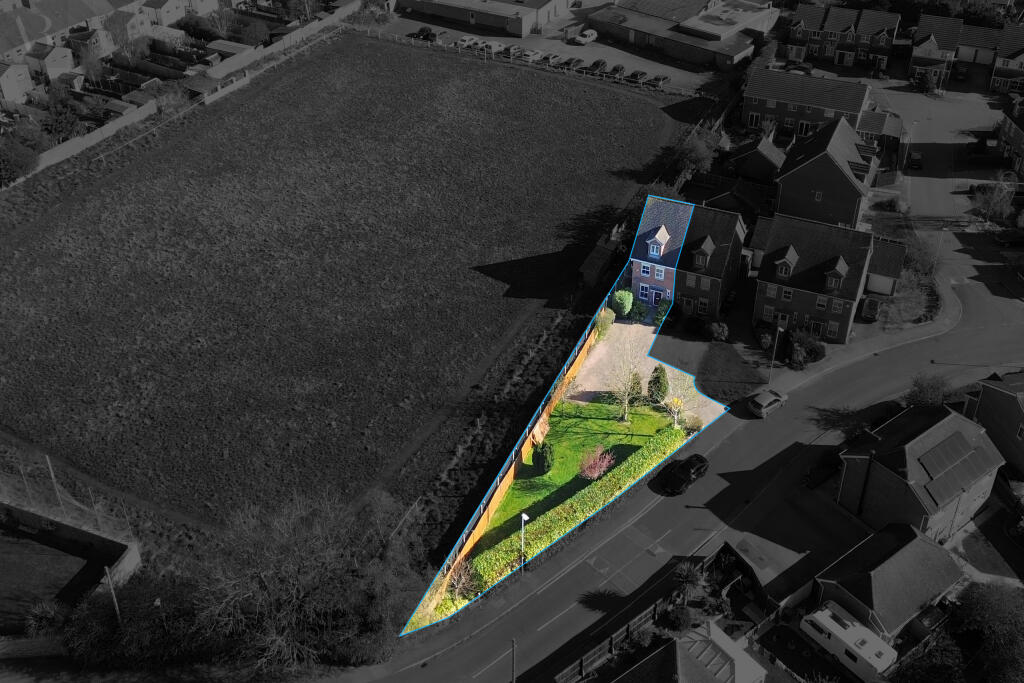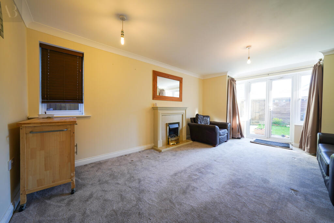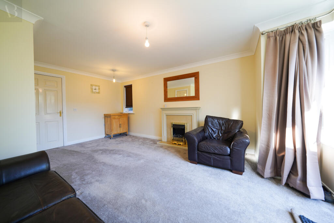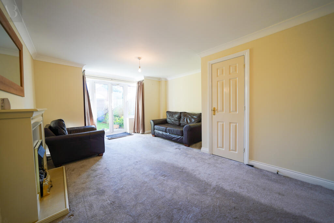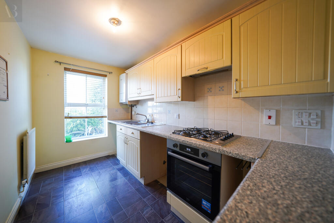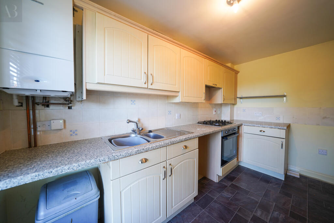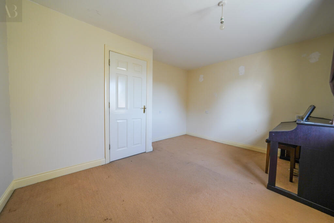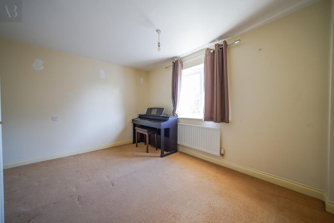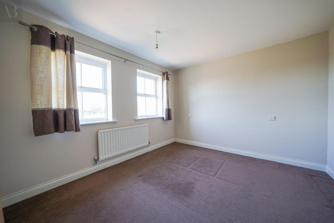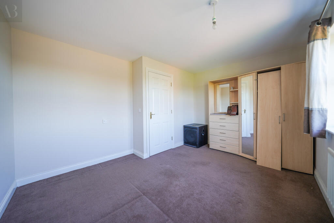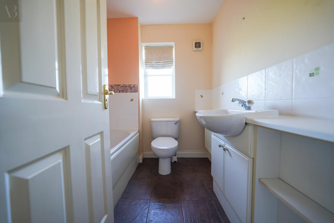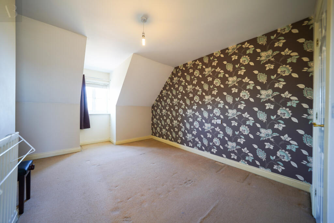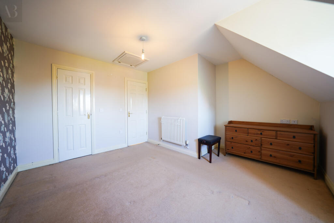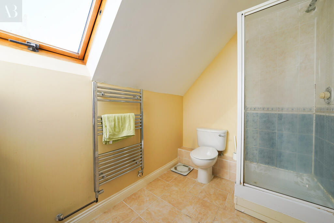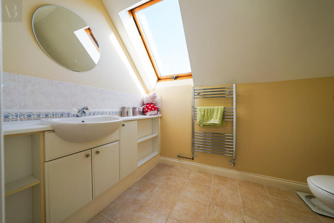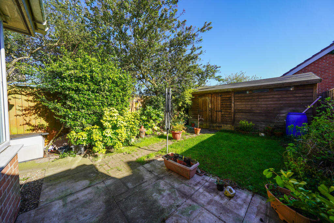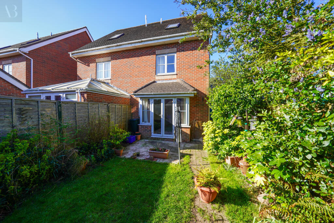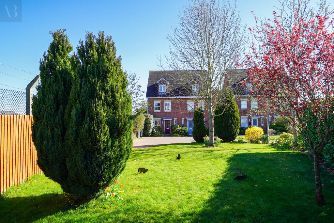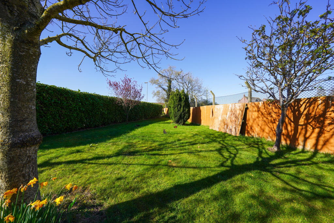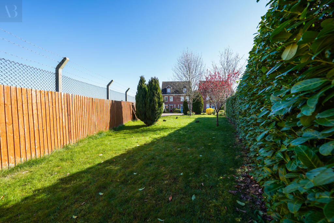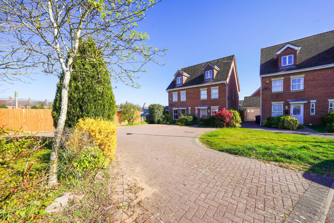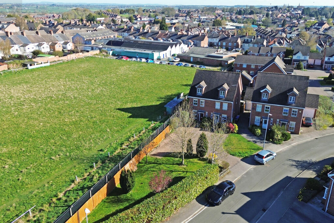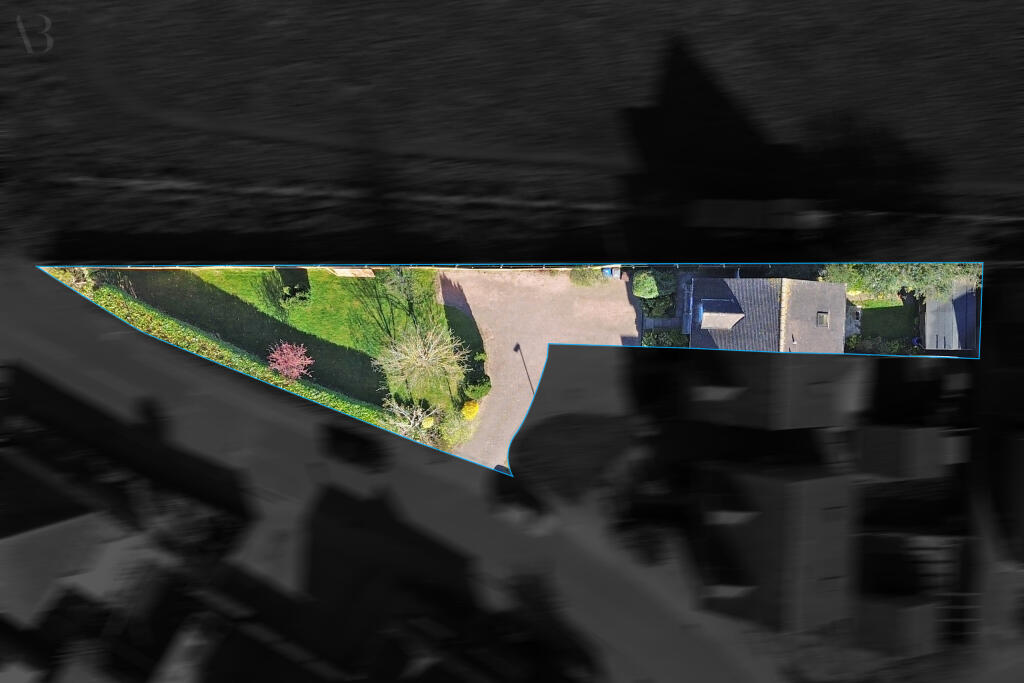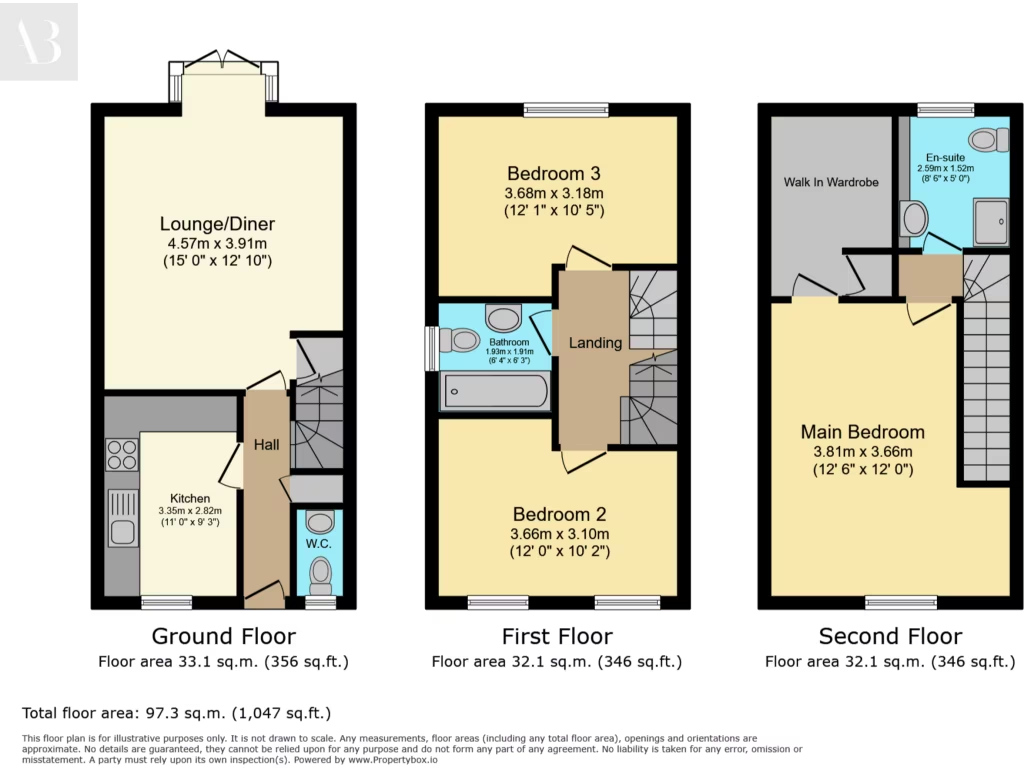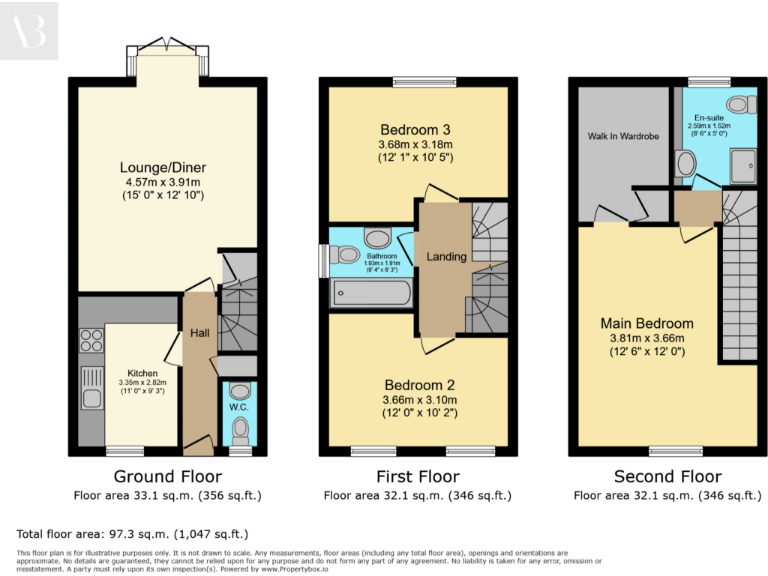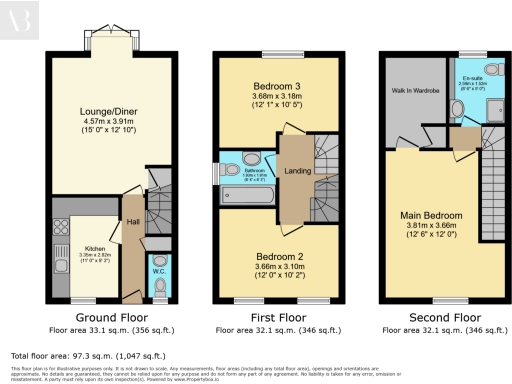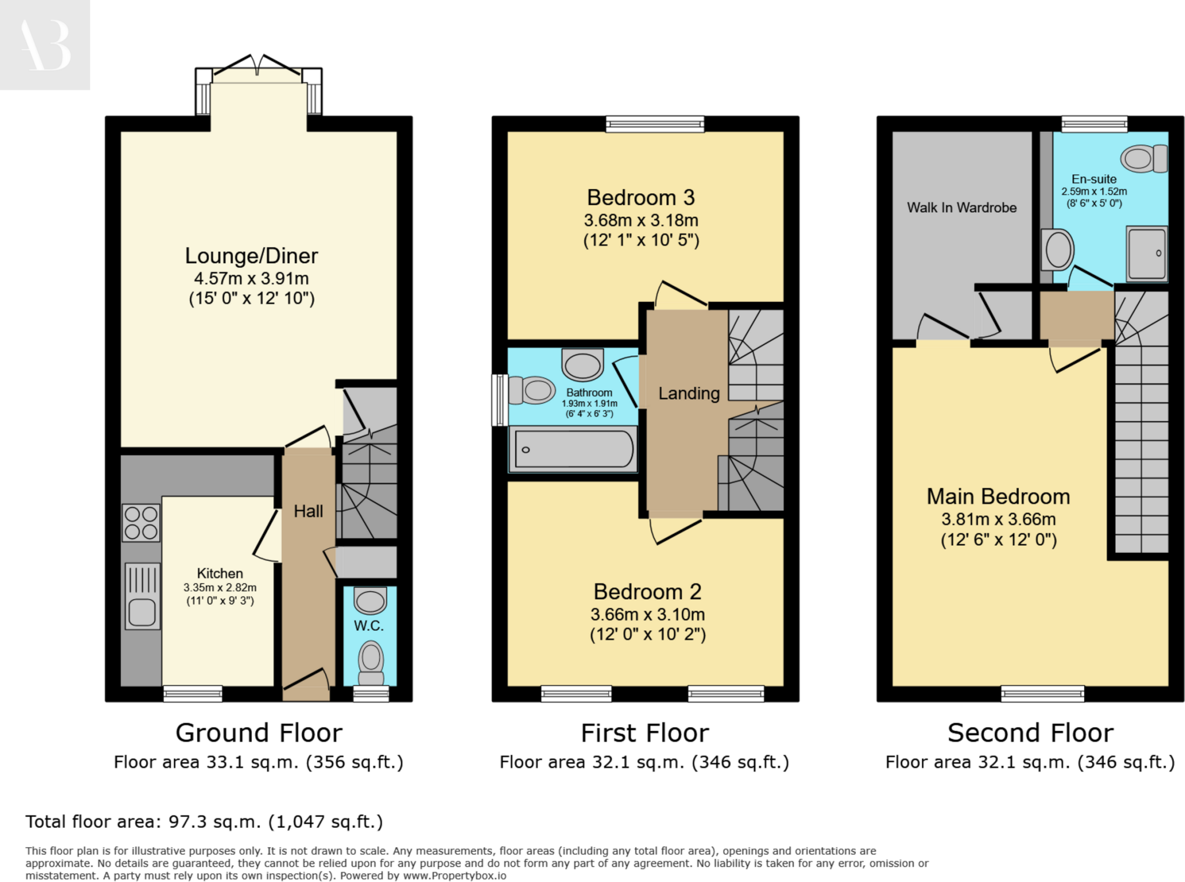Summary - 1 JUBILEE DRIVE EARL SHILTON LEICESTER LE9 7JF
3 bed 2 bath Semi-Detached
Chain-free 3-bed townhouse on a large plot with top-floor master and garage potential.
Chain free three-storey townhouse on larger-than-average plot
Top-floor master bedroom with dressing area and ensuite shower
Ground-floor lounge/diner with patio doors to rear garden
Fitted kitchen, cloakroom/WC and powered garden shed
Driveway provides off-street parking; garage potential STPP
Tenure not specified—buyer should verify ownership details
Average broadband and mobile signal for the area
No flood risk; local crime levels reported as low
Set on a larger-than-average plot in a quiet Earl Shilton street, this three-storey, chain-free townhouse offers versatile space for growing families. The home has uPVC double glazing and gas central heating, with a fitted kitchen, lounge/diner and patio doors opening to a well-maintained rear garden.
Accommodation is arranged over three floors: two double bedrooms and a family bathroom on the first floor, with a generous top-floor master bedroom that includes a dressing area and ensuite shower room. The overall layout gives clear separation between family living and bedroom space, useful for home working or multi-generation households.
Outside, the property includes a driveway providing off-street parking and a large rear garden with mature borders and a powered timber shed. There is scope to add a garage subject to planning permission (STPP). Broadband and mobile signal are average for the area; there is no reported flood risk and local crime levels are low.
A straightforward choice for buyers seeking move-in-ready accommodation with renovation potential to increase value. Note the tenure is not specified in the details provided and any buyer should verify this and planning prospects for a garage before proceeding.
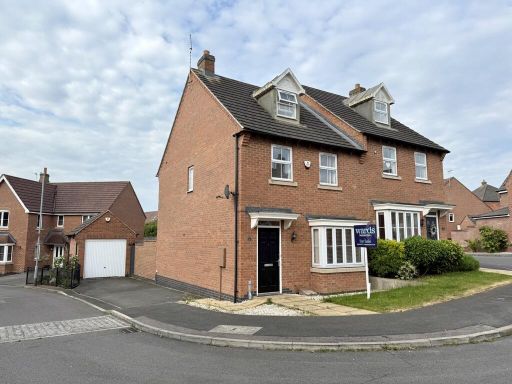 3 bedroom semi-detached house for sale in Columbus Lane, Earl Shilton, Leicestershire, LE9 7JR, LE9 — £239,000 • 3 bed • 2 bath • 1150 ft²
3 bedroom semi-detached house for sale in Columbus Lane, Earl Shilton, Leicestershire, LE9 7JR, LE9 — £239,000 • 3 bed • 2 bath • 1150 ft²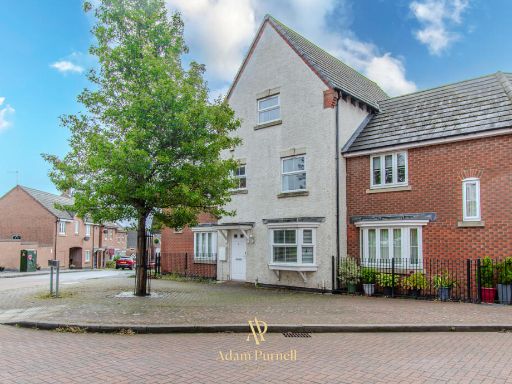 3 bedroom terraced house for sale in Columbus Lane, Earl Shilton, LE9 — £230,000 • 3 bed • 3 bath • 1311 ft²
3 bedroom terraced house for sale in Columbus Lane, Earl Shilton, LE9 — £230,000 • 3 bed • 3 bath • 1311 ft²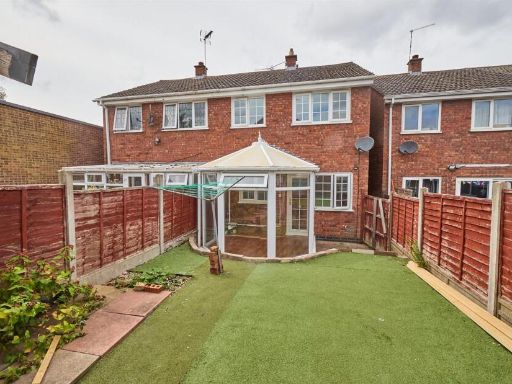 3 bedroom semi-detached house for sale in Hill Top, Earl Shilton, Leicester, LE9 — £170,000 • 3 bed • 1 bath • 754 ft²
3 bedroom semi-detached house for sale in Hill Top, Earl Shilton, Leicester, LE9 — £170,000 • 3 bed • 1 bath • 754 ft²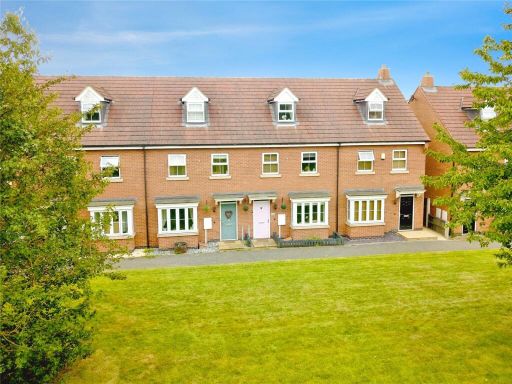 3 bedroom terraced house for sale in Livingstone Lane, Earl Shilton, Leicester, Leicestershire, LE9 — £240,000 • 3 bed • 3 bath • 1146 ft²
3 bedroom terraced house for sale in Livingstone Lane, Earl Shilton, Leicester, Leicestershire, LE9 — £240,000 • 3 bed • 3 bath • 1146 ft²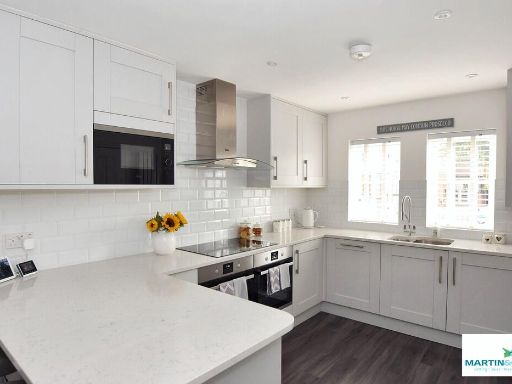 4 bedroom semi-detached house for sale in Hinckley Road, Earl Shilton, LE9 — £290,000 • 4 bed • 3 bath • 1423 ft²
4 bedroom semi-detached house for sale in Hinckley Road, Earl Shilton, LE9 — £290,000 • 4 bed • 3 bath • 1423 ft²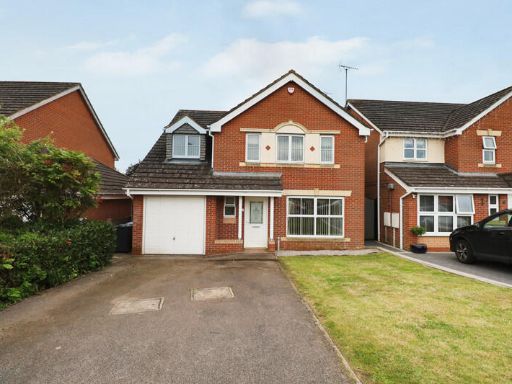 5 bedroom detached house for sale in Jubilee Drive, Earl Shilton, Leicestershire, LE9 7JF, LE9 — £390,000 • 5 bed • 3 bath • 1485 ft²
5 bedroom detached house for sale in Jubilee Drive, Earl Shilton, Leicestershire, LE9 7JF, LE9 — £390,000 • 5 bed • 3 bath • 1485 ft²