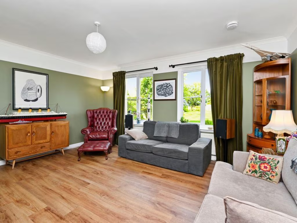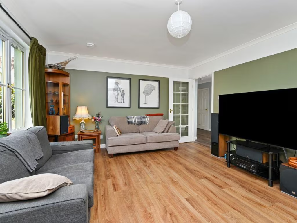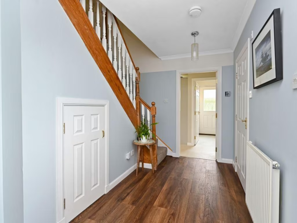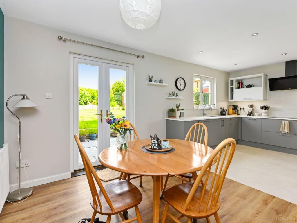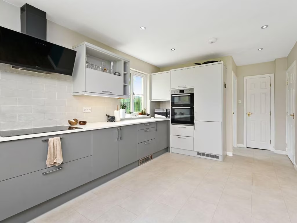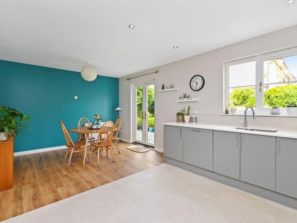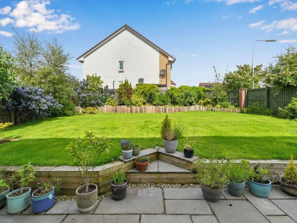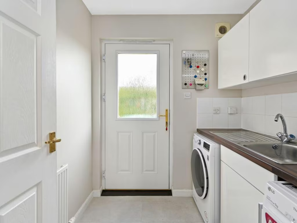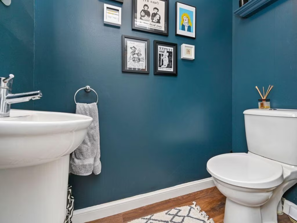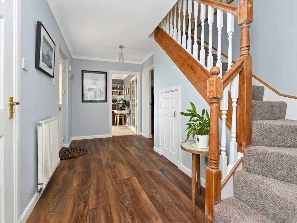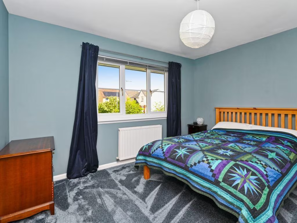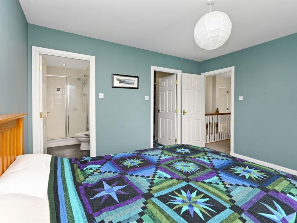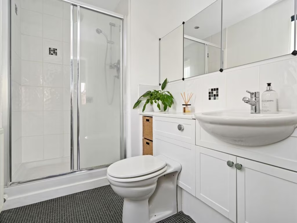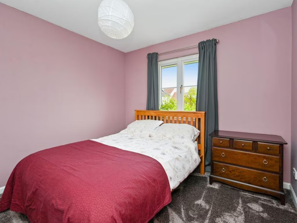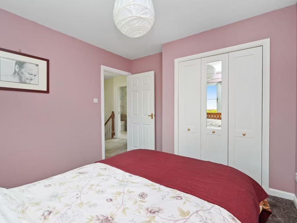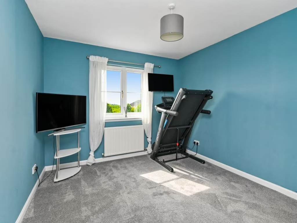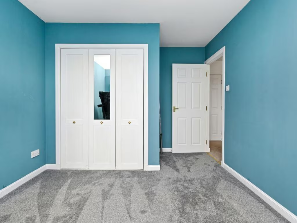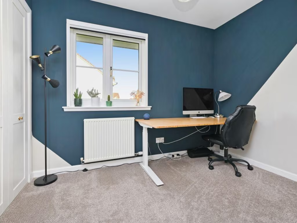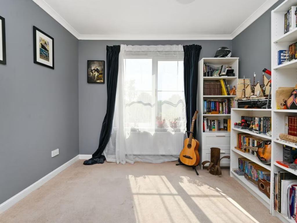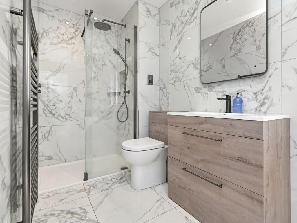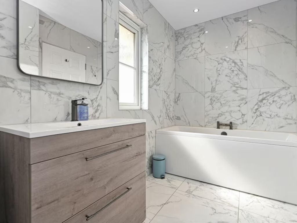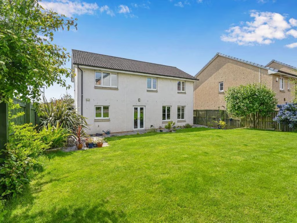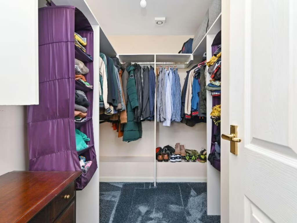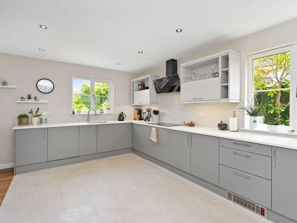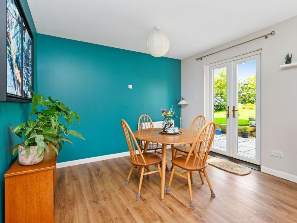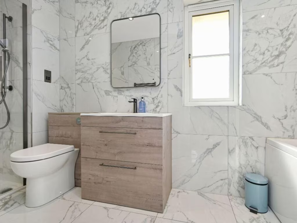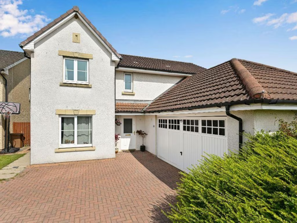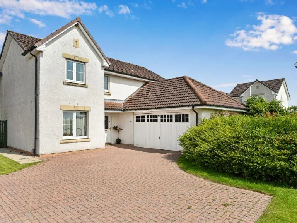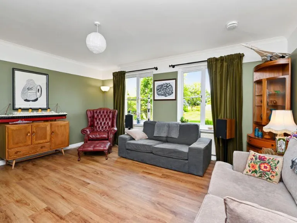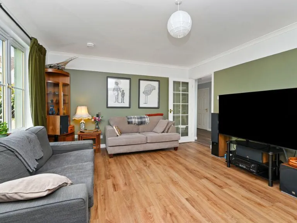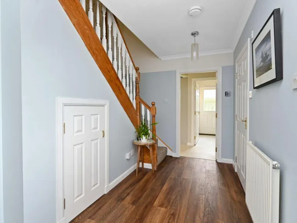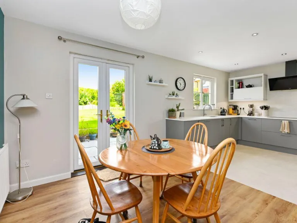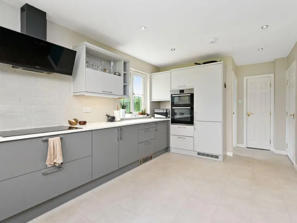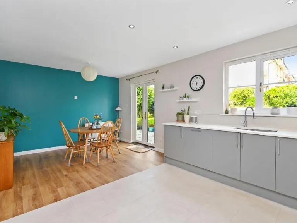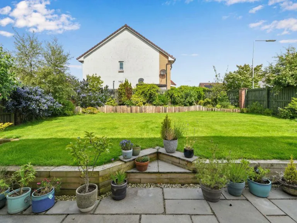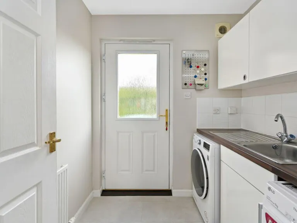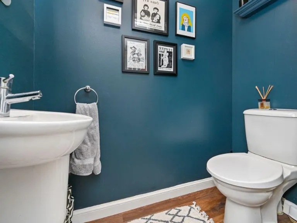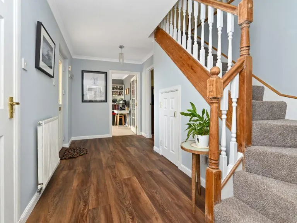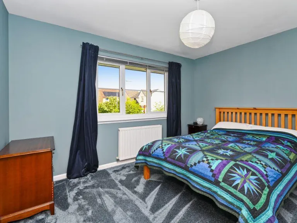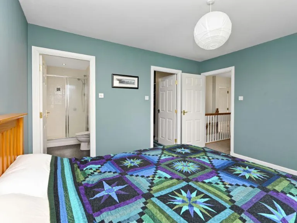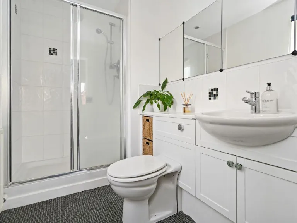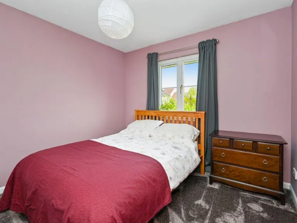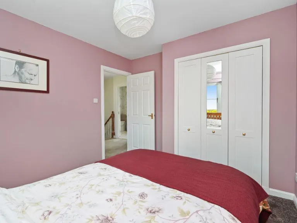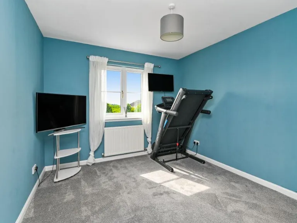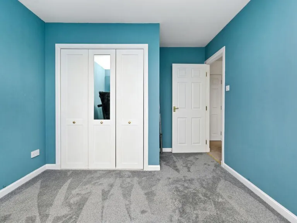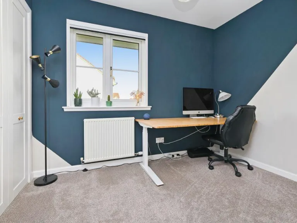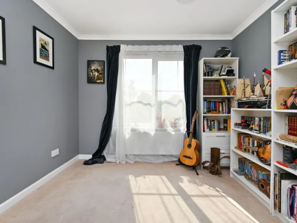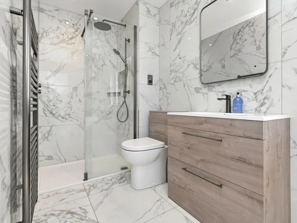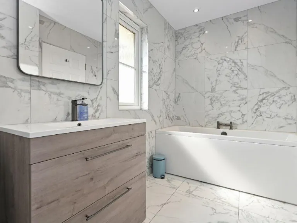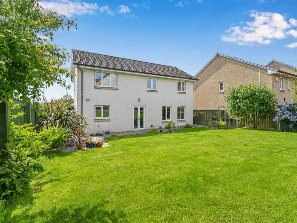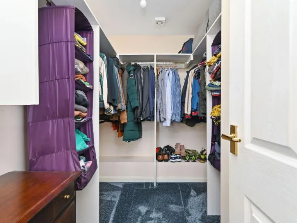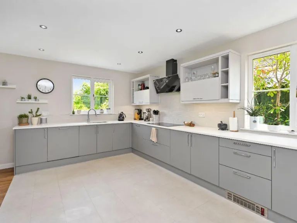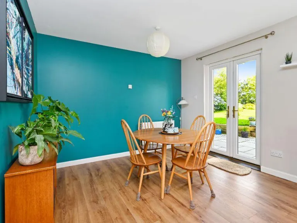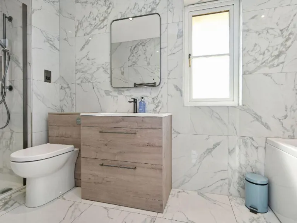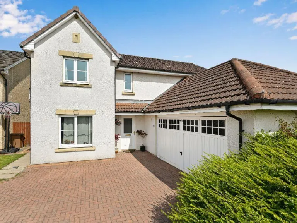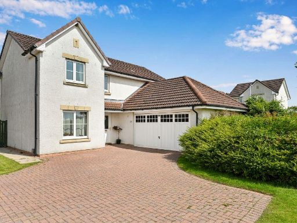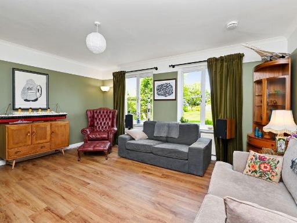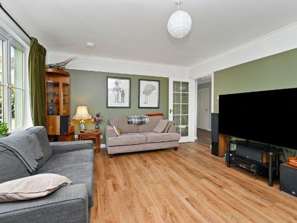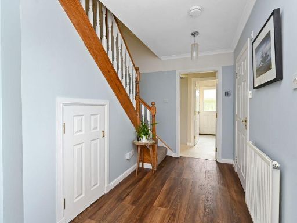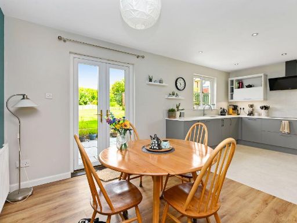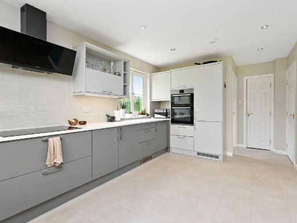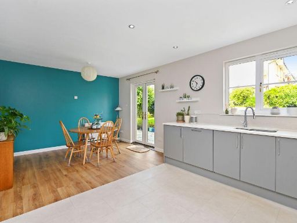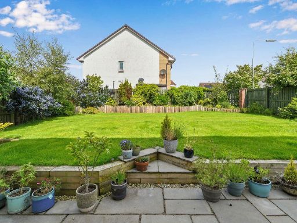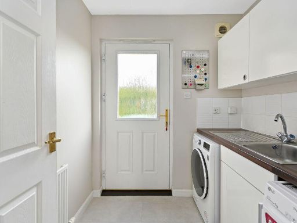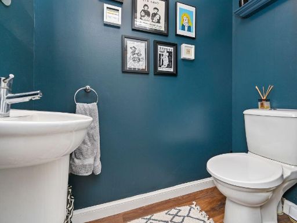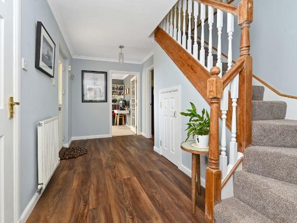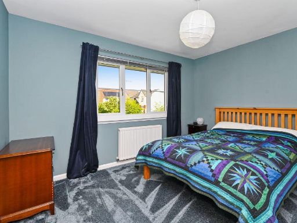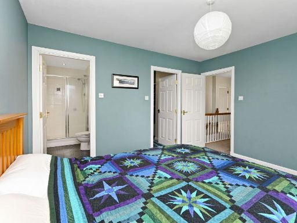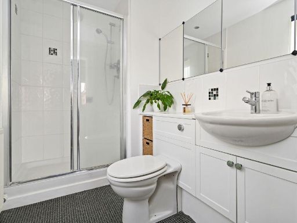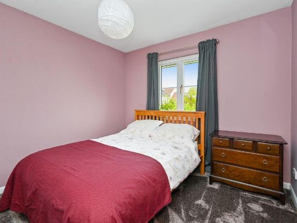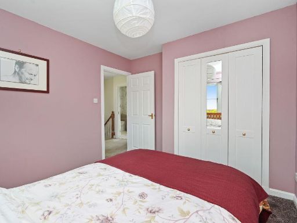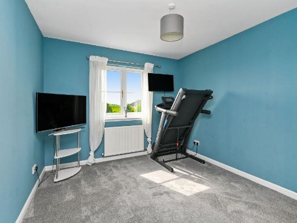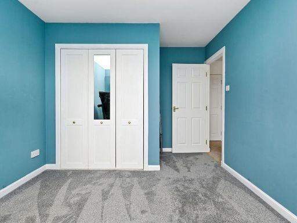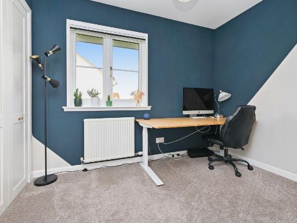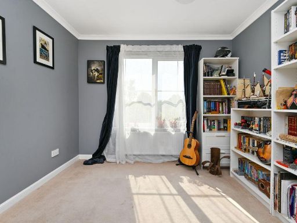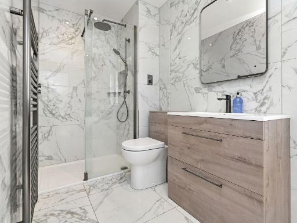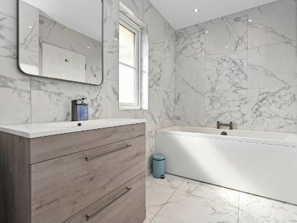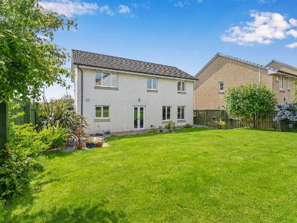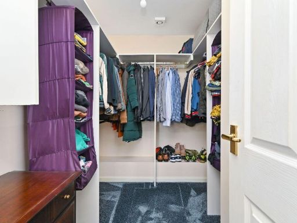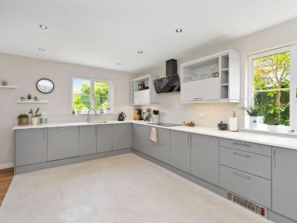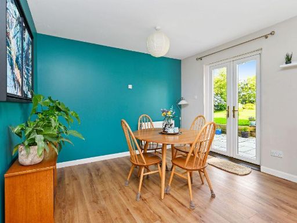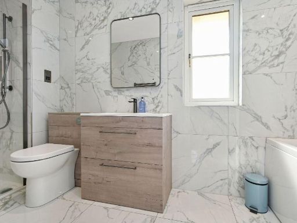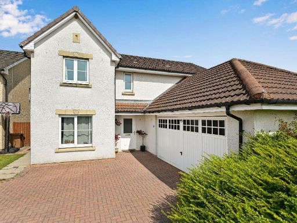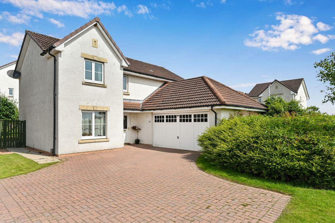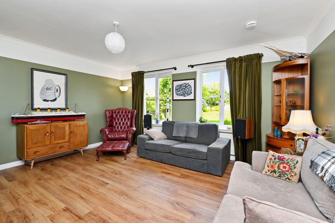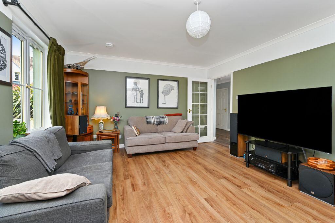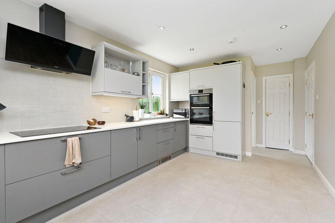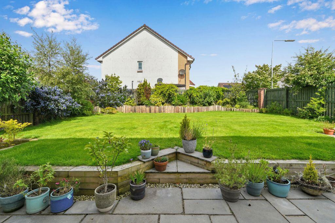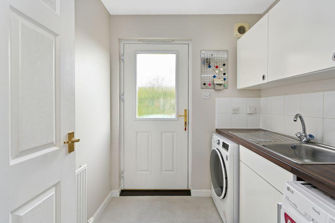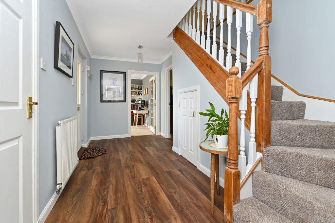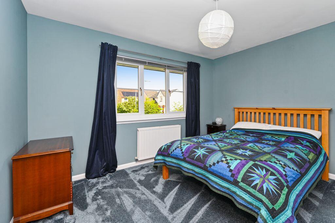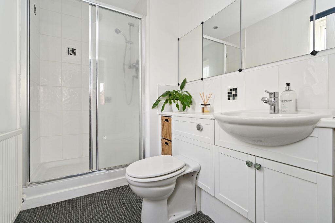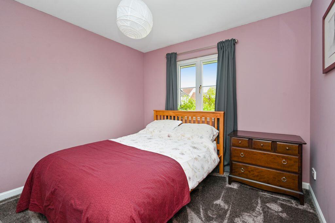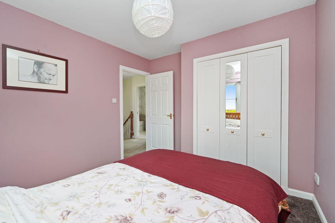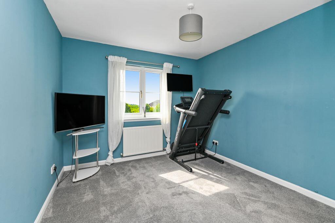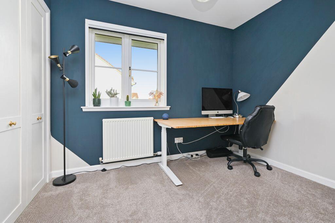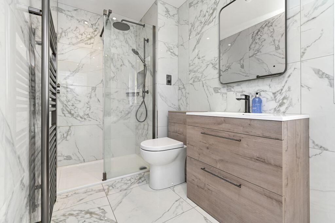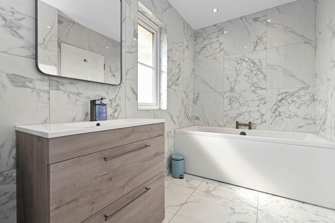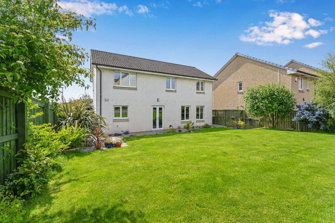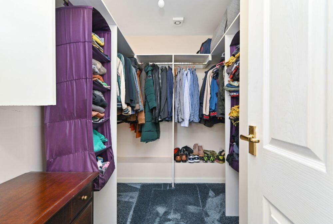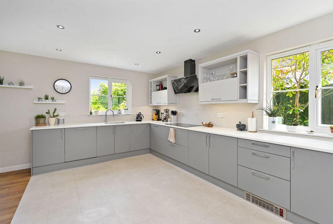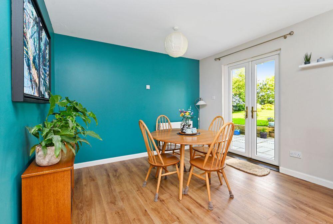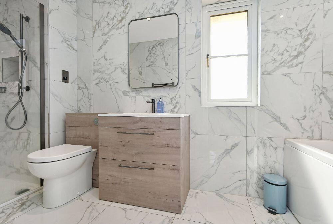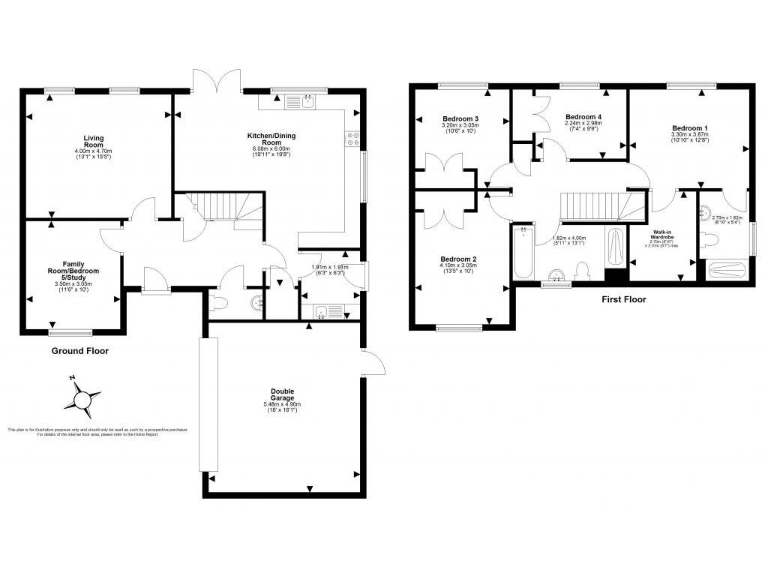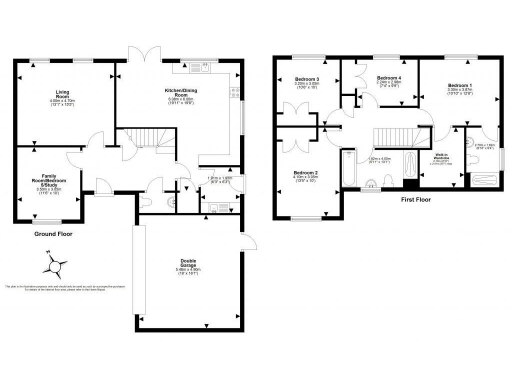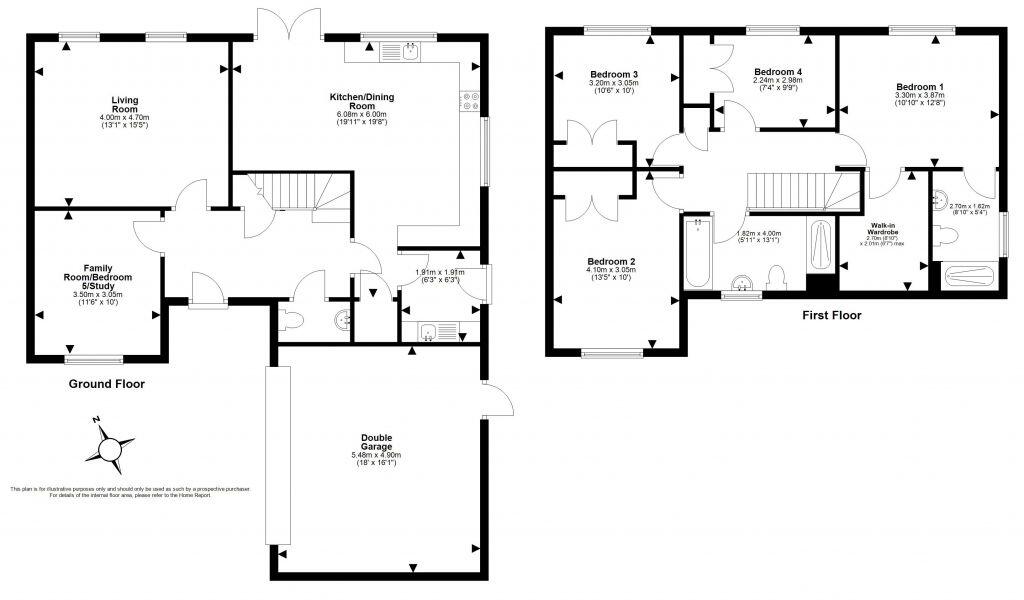Summary - 30, SANDPIPER GARDENS, DUNFERMLINE KY11 8LE
Five bedrooms with flexible ground-floor room for bed five or home office
Set at the head of a quiet cul-de-sac, this modern five-bedroom detached villa delivers flexible family living with far-reaching views towards the Forth bridges and Pentland Hills. The house feels bright and contemporary thanks to large windows, a fully equipped dining kitchen with French doors, LVT flooring downstairs and quality finishes throughout. Outside there’s a large, private rear garden, a double garage with power and light, and a wide monobloc driveway.
Internally the layout is versatile: a twin-window living room, a generous dining kitchen with utility and larder, a ground-floor WC and a ground-floor room suitable as bedroom five, family room or home office. The principal bedroom includes a walk-in dressing room and en-suite; three further bedrooms have built-in wardrobes. The family bathroom was refitted in 2024 and features full-height tiling, a double-ended bath and a large shower cubicle.
Practical points to note: the home is freehold and benefits from gas central heating, double glazing and an Energy Rating C, but the overall internal floor area (circa 938 sq ft) is modest for a five-bedroom house and some rooms will be compact. There is a small annual factor/service charge (around £150) for communal areas and council tax is described as quite expensive. The property sits in an area classified as very deprived, which may affect long-term resale dynamics despite the house’s strong local amenities and transport links.
This property suits a family needing flexible rooms, a private garden and parking, or buyers looking for a high-spec home in a tucked-away cul-de-sac with easy commuting options. Viewing is recommended to appreciate the layout, garden and far-reaching outlook in person.
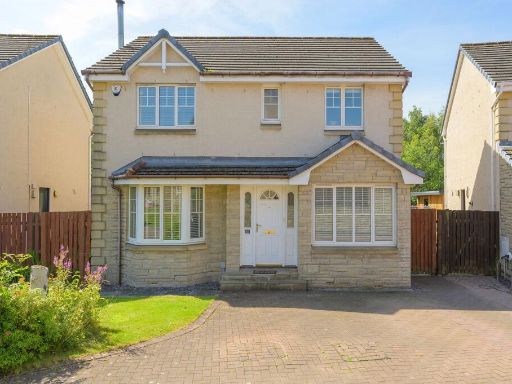 5 bedroom detached house for sale in Maclean Way, Pitreavie Castle, KY11 — £315,000 • 5 bed • 3 bath • 1126 ft²
5 bedroom detached house for sale in Maclean Way, Pitreavie Castle, KY11 — £315,000 • 5 bed • 3 bath • 1126 ft²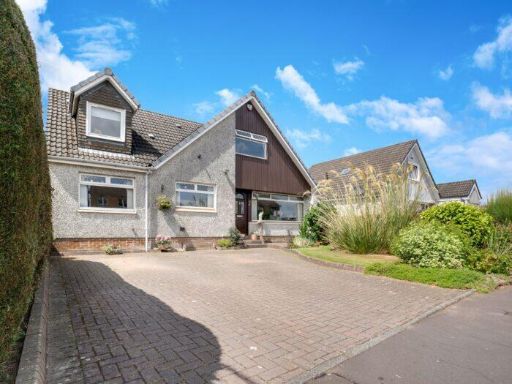 5 bedroom detached house for sale in 45 Lady Nairne Road, Dunfermline, KY12 9YD, KY12 — £375,000 • 5 bed • 2 bath • 1393 ft²
5 bedroom detached house for sale in 45 Lady Nairne Road, Dunfermline, KY12 9YD, KY12 — £375,000 • 5 bed • 2 bath • 1393 ft²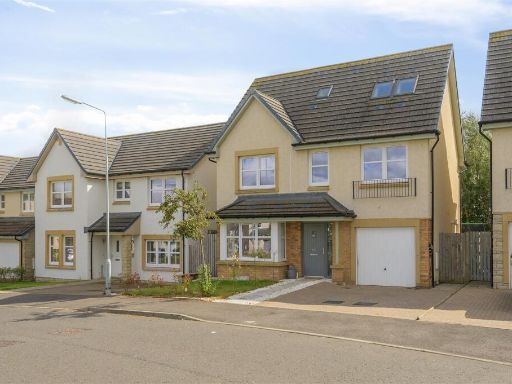 5 bedroom detached house for sale in 86 Mcdonald Street, Dunfermline, KY11 — £385,000 • 5 bed • 3 bath • 1798 ft²
5 bedroom detached house for sale in 86 Mcdonald Street, Dunfermline, KY11 — £385,000 • 5 bed • 3 bath • 1798 ft²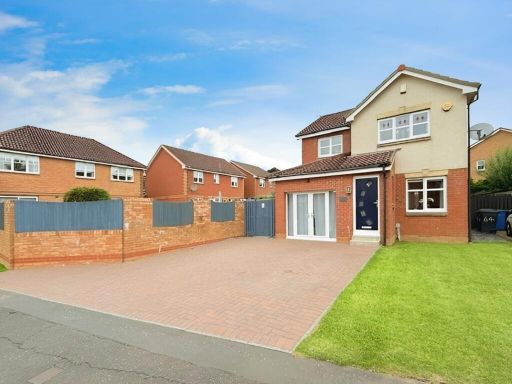 3 bedroom detached house for sale in North Larches, Dunfermline, KY11 — £275,000 • 3 bed • 3 bath • 1313 ft²
3 bedroom detached house for sale in North Larches, Dunfermline, KY11 — £275,000 • 3 bed • 3 bath • 1313 ft²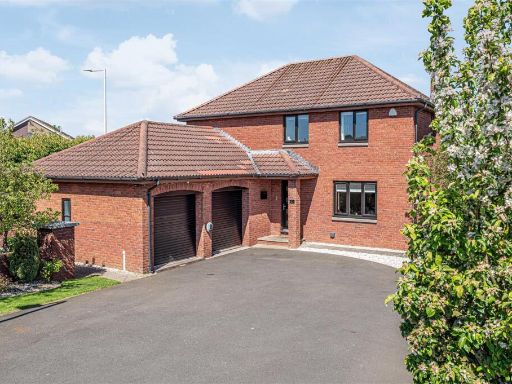 4 bedroom detached house for sale in Carswell Place, Dunfermline, KY12 — £375,000 • 4 bed • 2 bath • 1518 ft²
4 bedroom detached house for sale in Carswell Place, Dunfermline, KY12 — £375,000 • 4 bed • 2 bath • 1518 ft²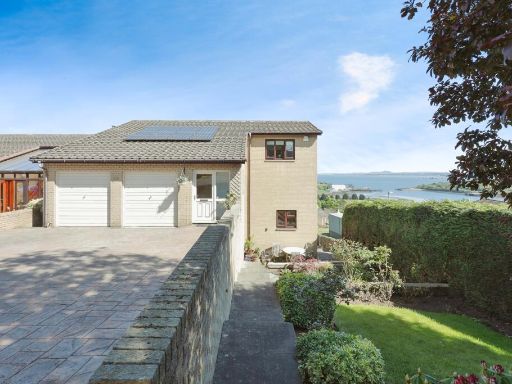 5 bedroom detached house for sale in Johnston Park, Inverkeithing, KY11 — £420,000 • 5 bed • 3 bath • 2562 ft²
5 bedroom detached house for sale in Johnston Park, Inverkeithing, KY11 — £420,000 • 5 bed • 3 bath • 2562 ft²
