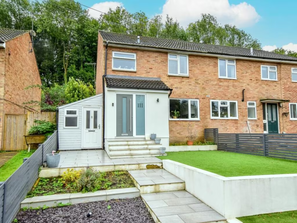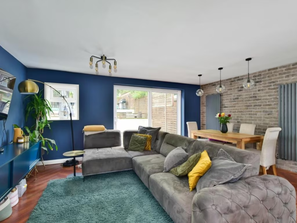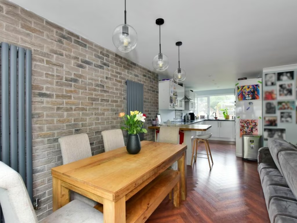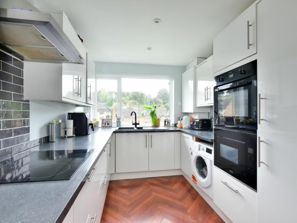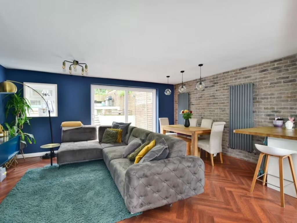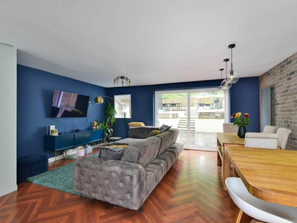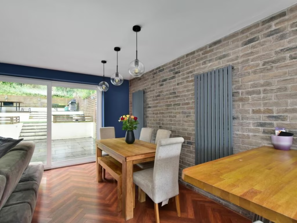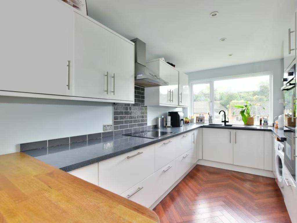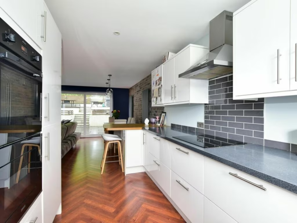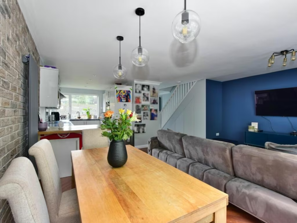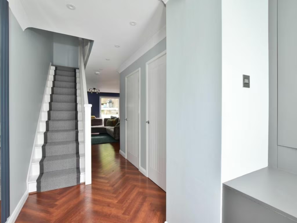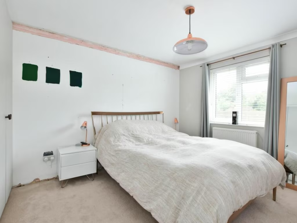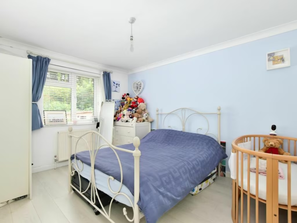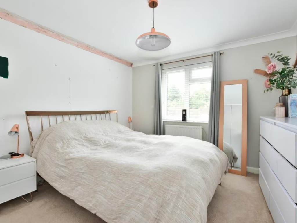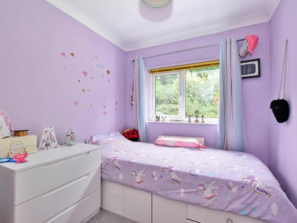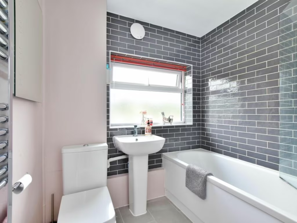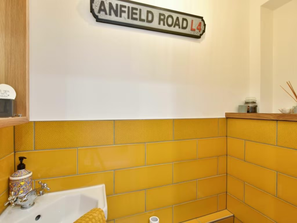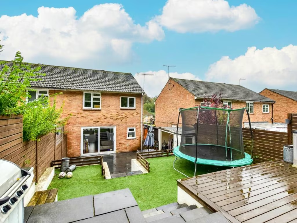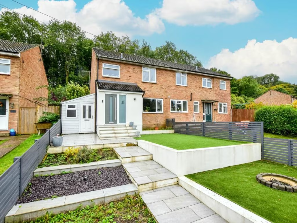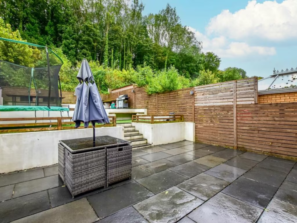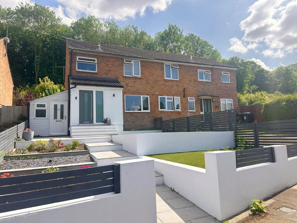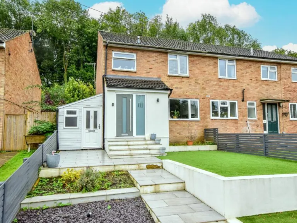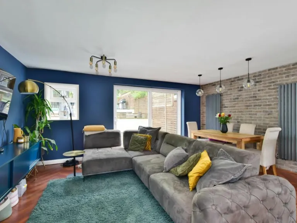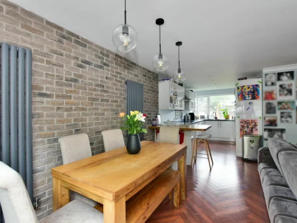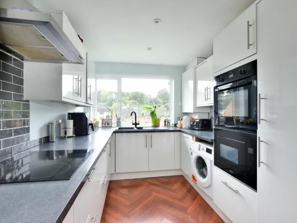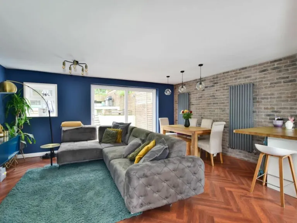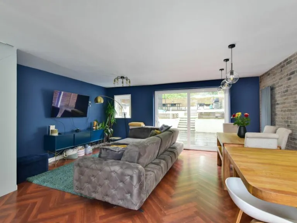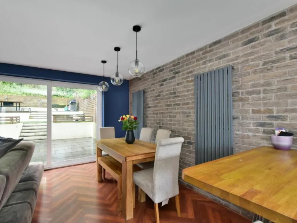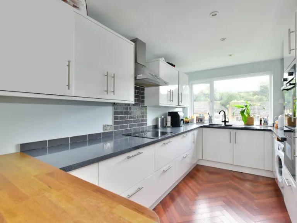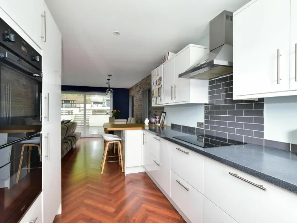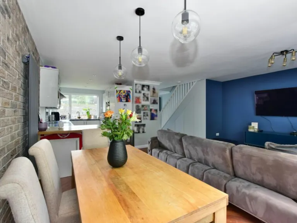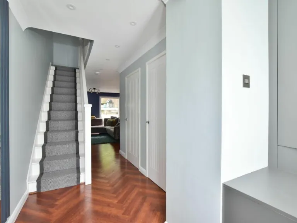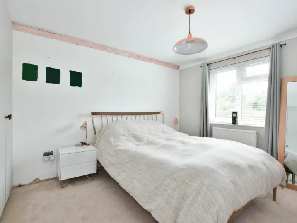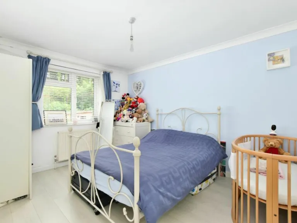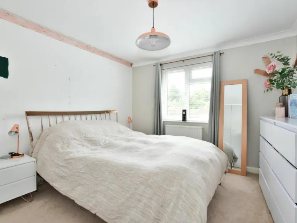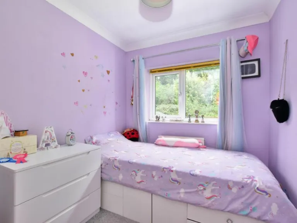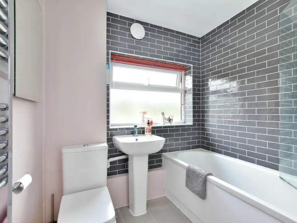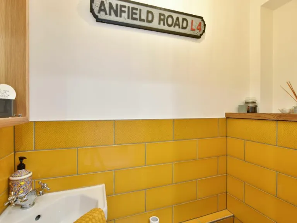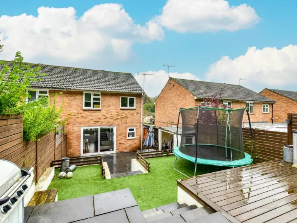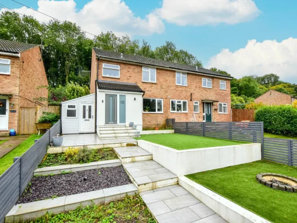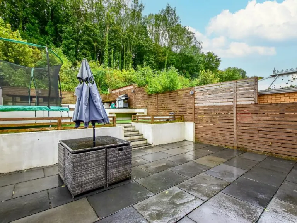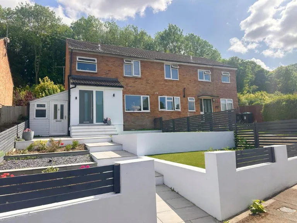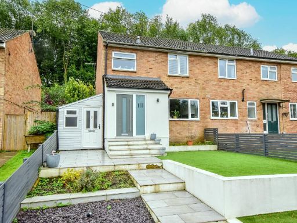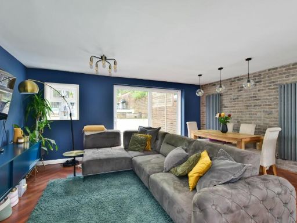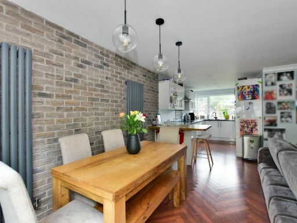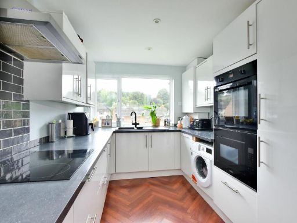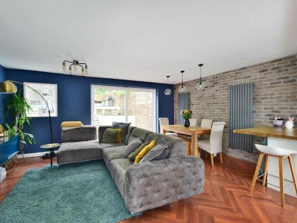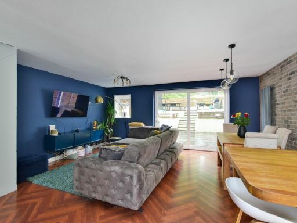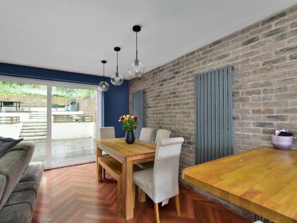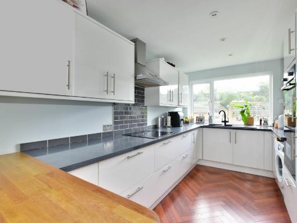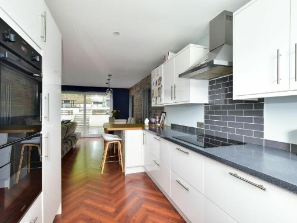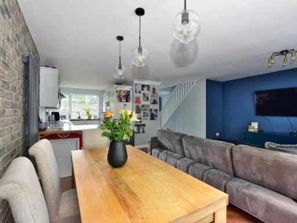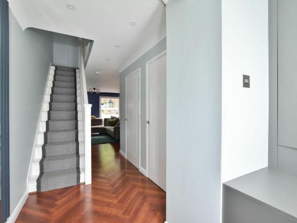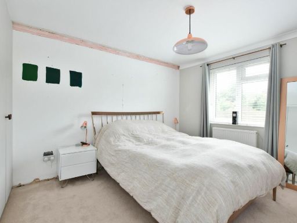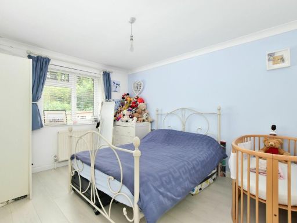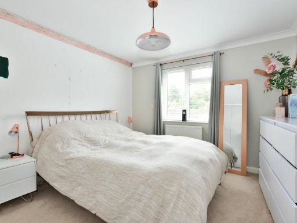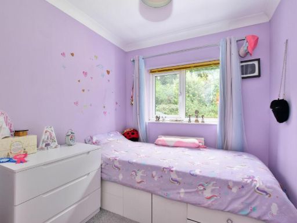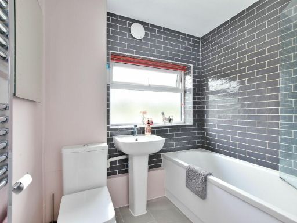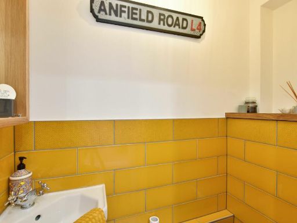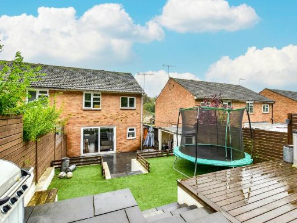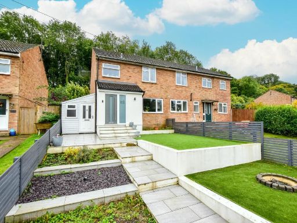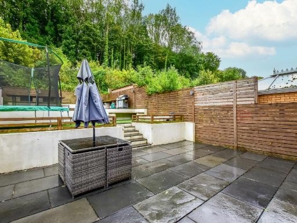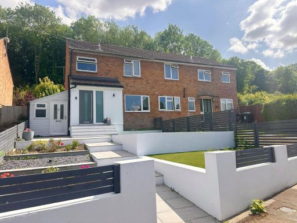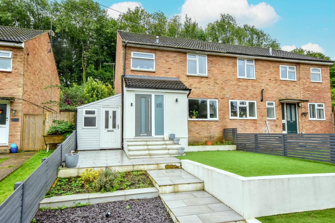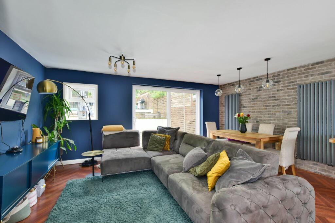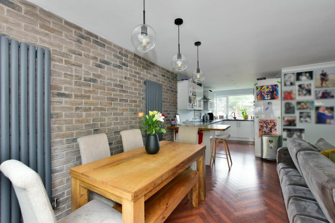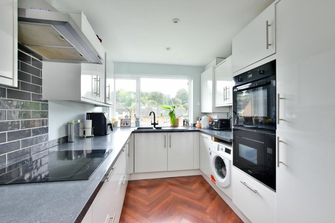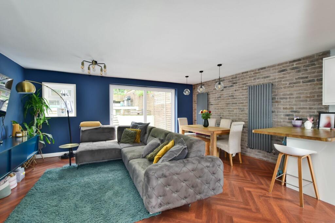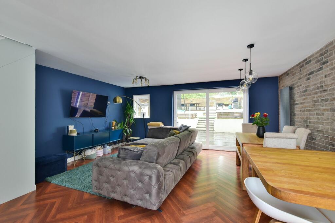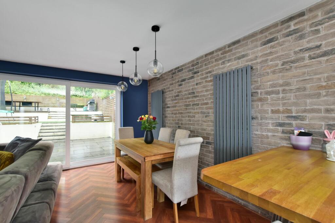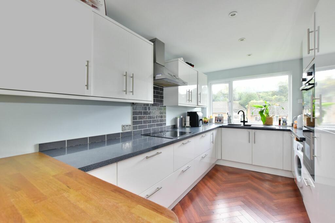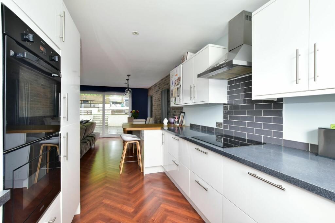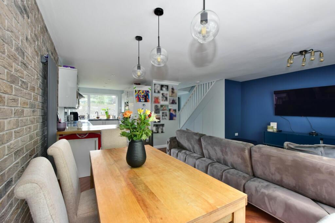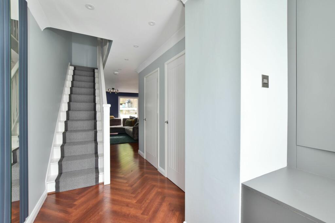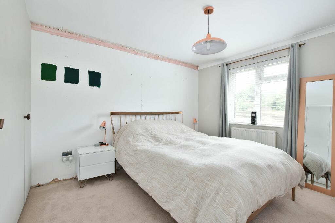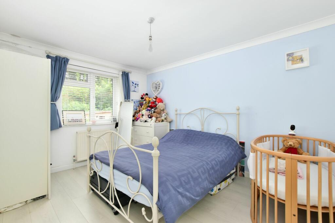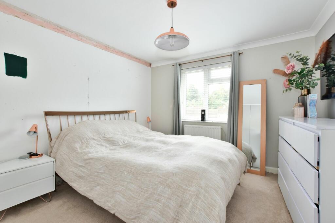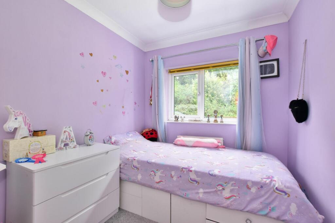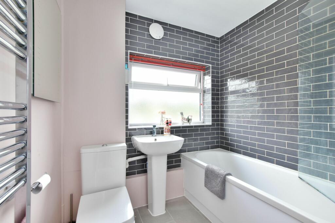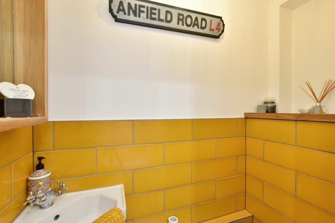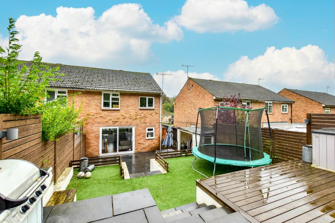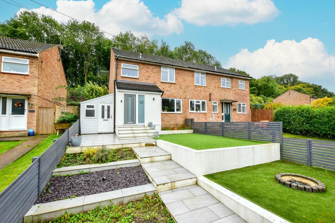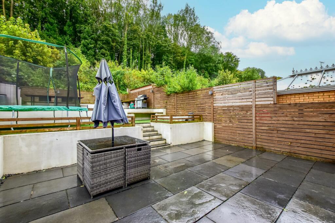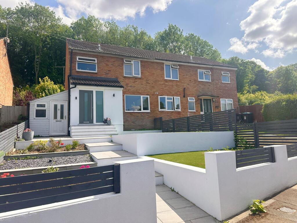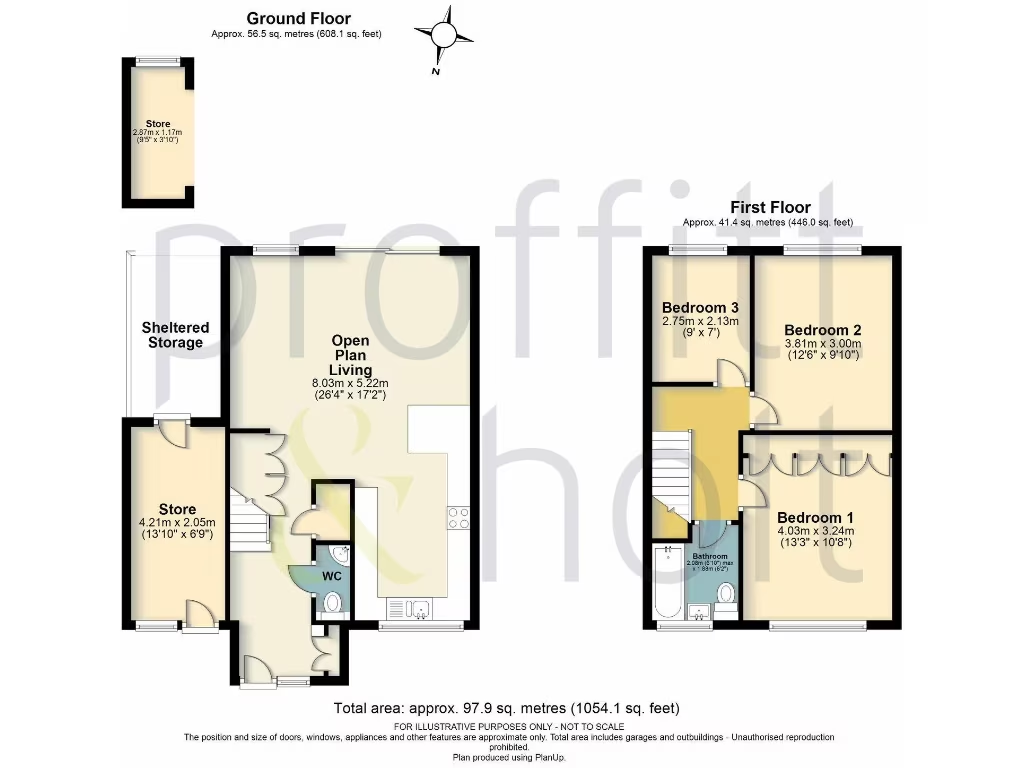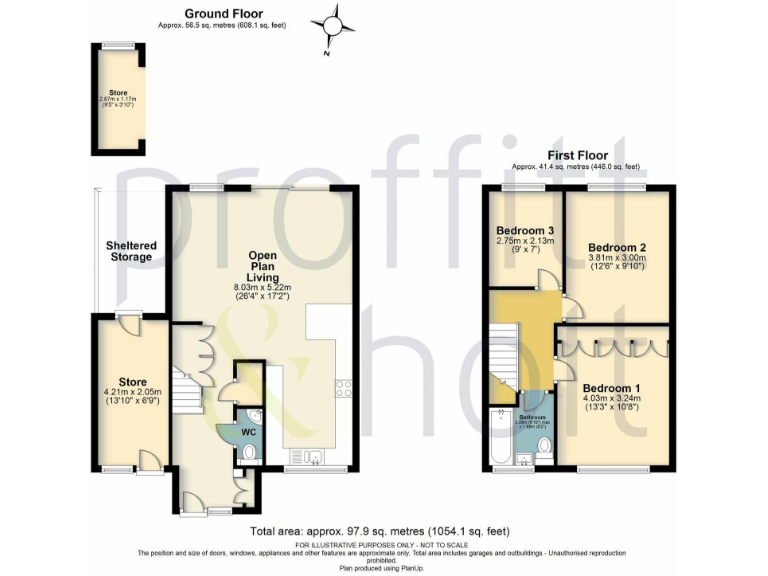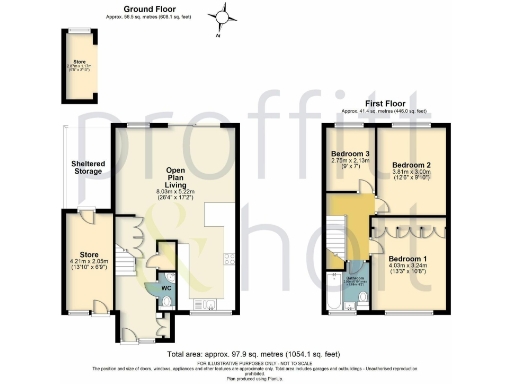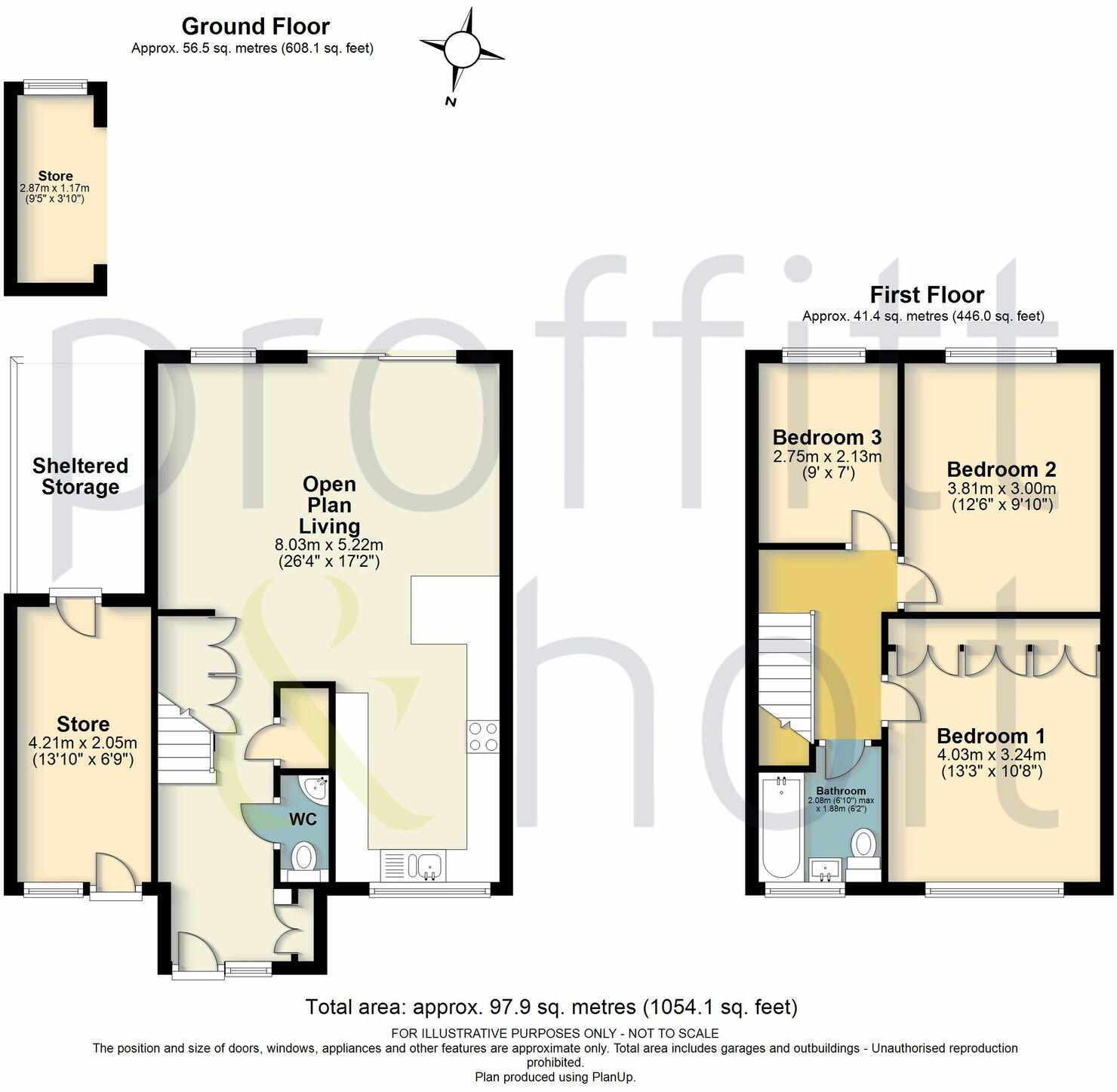Summary - 111 RUCKLERS LANE KINGS LANGLEY WD4 8BA
3 bed 1 bath Semi-Detached
Newly renovated three-bedroom family home near village, woodland walks and good schools.
- Newly renovated throughout with contemporary finishes
- Open-plan kitchen/living with large sliding patio doors
- Landscaped front and cleverly tiered rear garden
- Master bedroom with bespoke full-width wardrobes
- One family bathroom only — may challenge larger families
- Off-street/residents parking; no guaranteed private driveway
- EPC rating C; gas boiler and radiators heating
- Approx. 1,054 sq ft — average-sized family home
This newly renovated three-bedroom semi-detached house sits on a quiet turning in a semi-rural pocket of Kings Langley, within easy walking distance of the village high street and nearby train station. Tasteful contemporary finishes, large windows and an open-plan living/kitchen create a bright and sociable ground-floor living space well suited to family life and entertaining.
The ground floor layout includes a generous entrance hall, guest W/C and an open-plan kitchen/living area with exposed brick detail, herringbone flooring and sliding patio doors that connect to a tiered, low-maintenance rear garden. The first floor houses three comfortable bedrooms and a modern family bathroom; the principal bedroom benefits from a full run of bespoke wardrobes.
Externally the front and rear gardens have been landscaped for easy upkeep and entertaining, with a decked zone and storage outbuildings. Parking is available locally with off-street/residents’ parking rather than a guaranteed private driveway. The property is freehold, gas-central heated with double glazing and carries an EPC rating of C.
Practical considerations: the house offers an average overall size (approx. 1,054 sq ft) and a single family bathroom, which may matter for larger households. The area is very affluent with good schools and attractive woodland walks nearby, making this a sensible choice for growing families seeking a well-presented, move-in ready home with scope to personalise further.
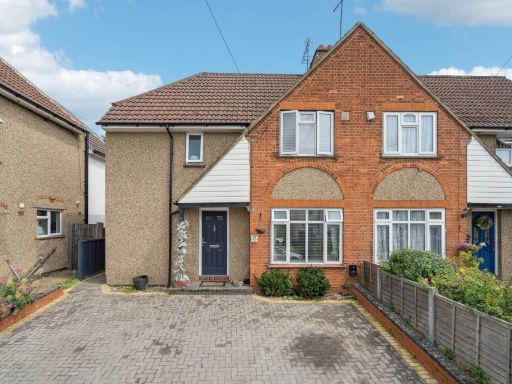 3 bedroom semi-detached house for sale in Primrose Hill, Kings Langley, WD4 — £500,000 • 3 bed • 1 bath • 936 ft²
3 bedroom semi-detached house for sale in Primrose Hill, Kings Langley, WD4 — £500,000 • 3 bed • 1 bath • 936 ft²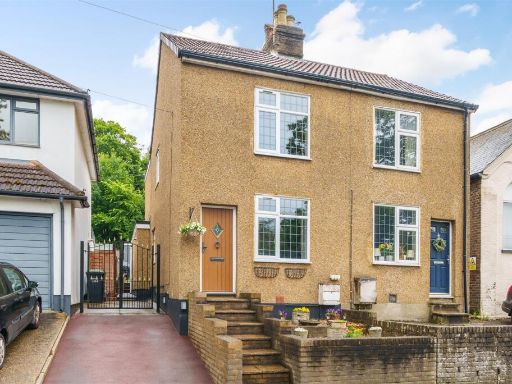 3 bedroom semi-detached house for sale in Primrose Hill, Kings Langley, WD4 — £600,000 • 3 bed • 1 bath • 1165 ft²
3 bedroom semi-detached house for sale in Primrose Hill, Kings Langley, WD4 — £600,000 • 3 bed • 1 bath • 1165 ft²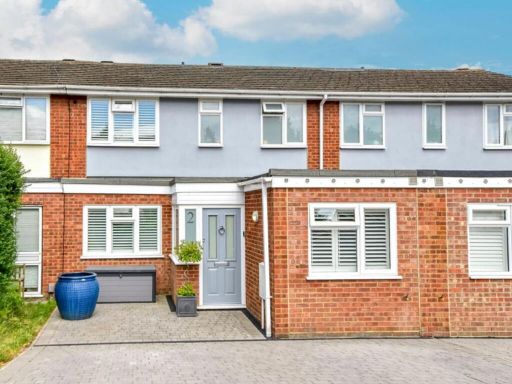 3 bedroom terraced house for sale in Langley Crescent, Kings Langley, WD4 — £625,000 • 3 bed • 2 bath • 1064 ft²
3 bedroom terraced house for sale in Langley Crescent, Kings Langley, WD4 — £625,000 • 3 bed • 2 bath • 1064 ft²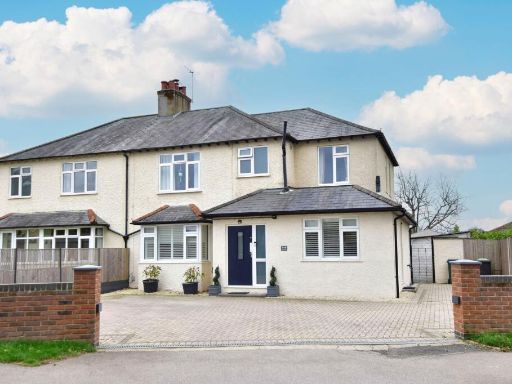 4 bedroom semi-detached house for sale in Toms Lane, Kings Langley, WD4 — £850,000 • 4 bed • 2 bath • 1880 ft²
4 bedroom semi-detached house for sale in Toms Lane, Kings Langley, WD4 — £850,000 • 4 bed • 2 bath • 1880 ft²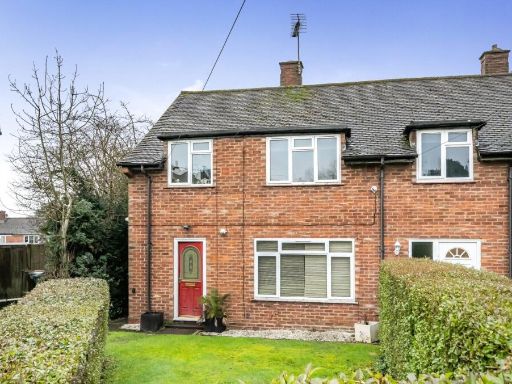 3 bedroom end of terrace house for sale in Tibbs Hill Road, Abbots Langley, Hertfordshire, WD5 — £450,000 • 3 bed • 1 bath • 875 ft²
3 bedroom end of terrace house for sale in Tibbs Hill Road, Abbots Langley, Hertfordshire, WD5 — £450,000 • 3 bed • 1 bath • 875 ft²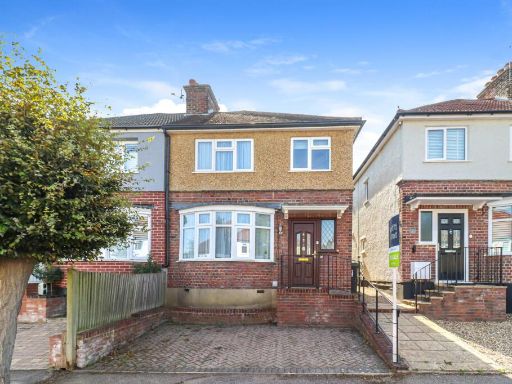 3 bedroom semi-detached house for sale in Rockliffe Avenue, Kings Langley, WD4 — £630,000 • 3 bed • 1 bath • 1089 ft²
3 bedroom semi-detached house for sale in Rockliffe Avenue, Kings Langley, WD4 — £630,000 • 3 bed • 1 bath • 1089 ft²