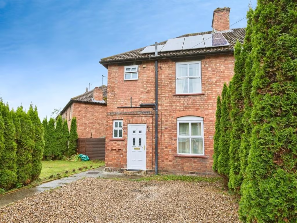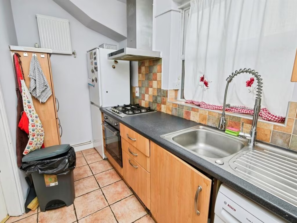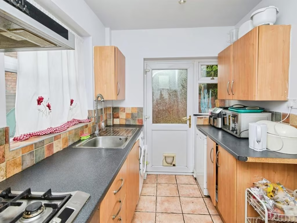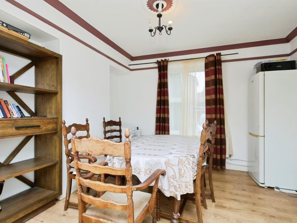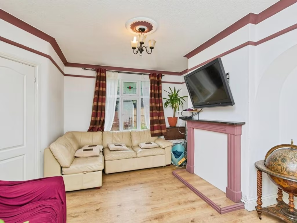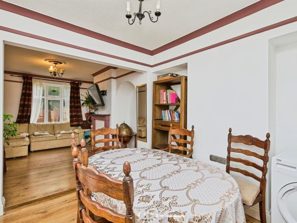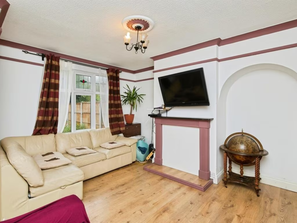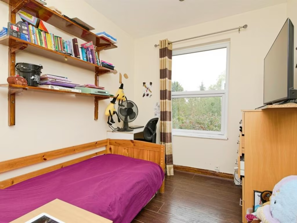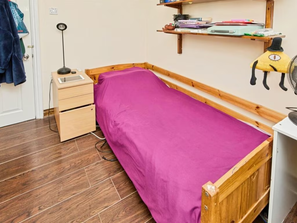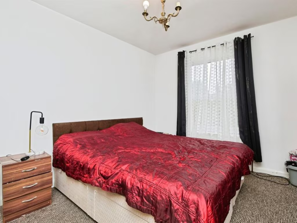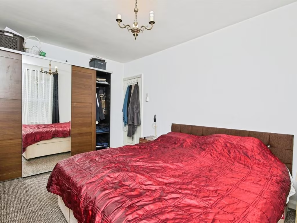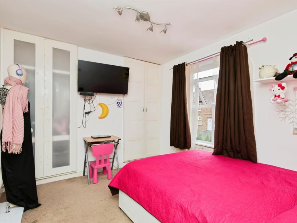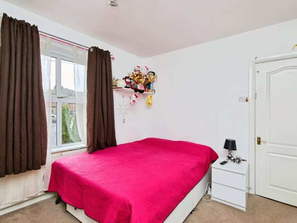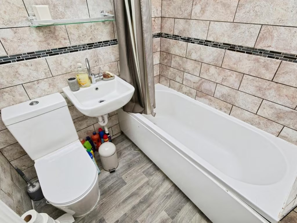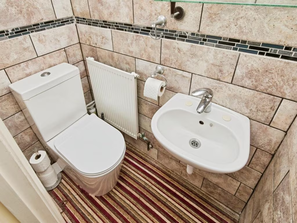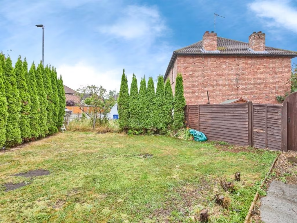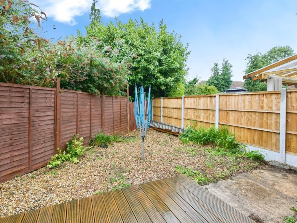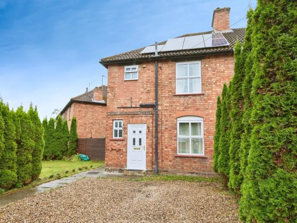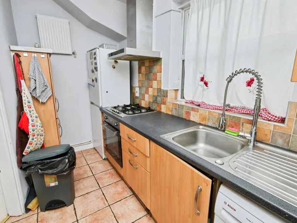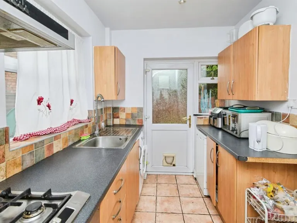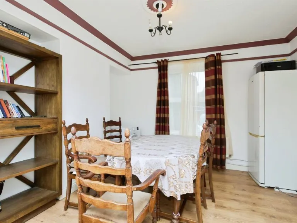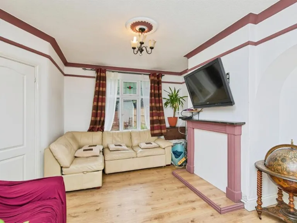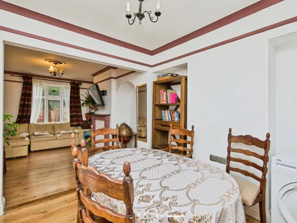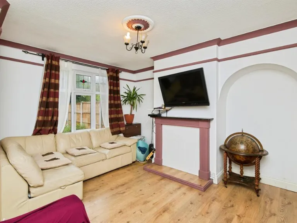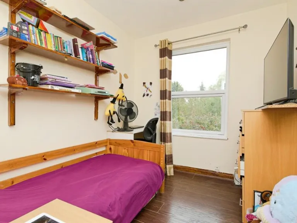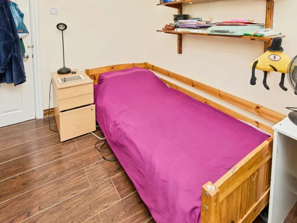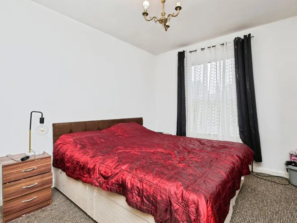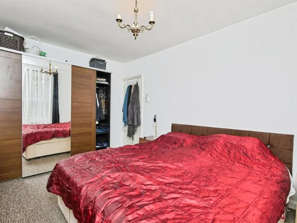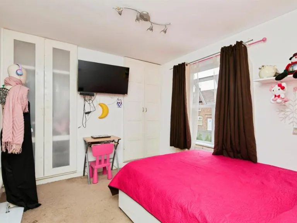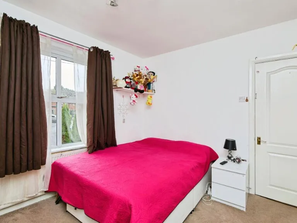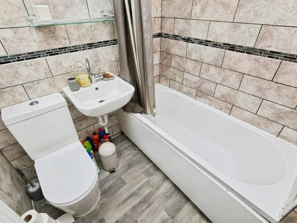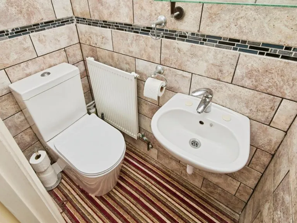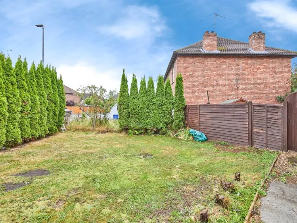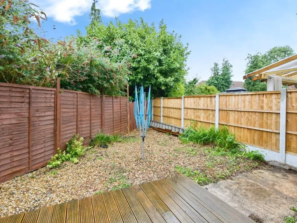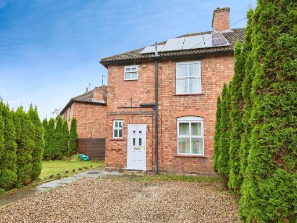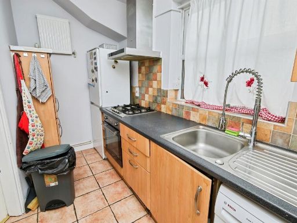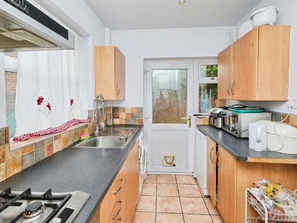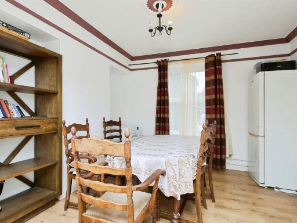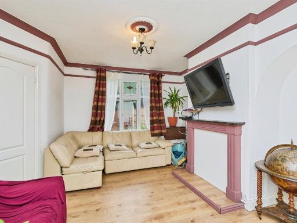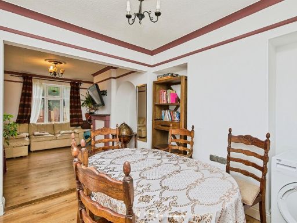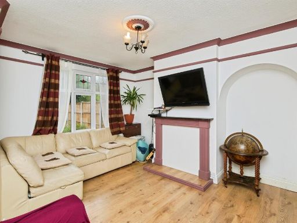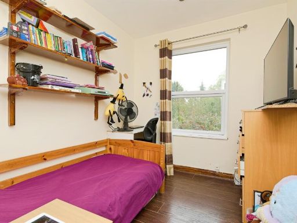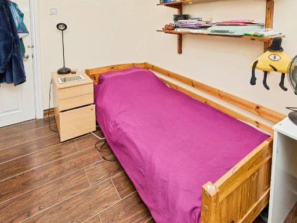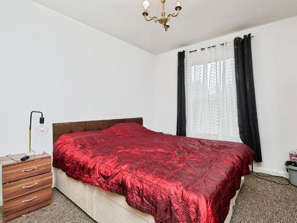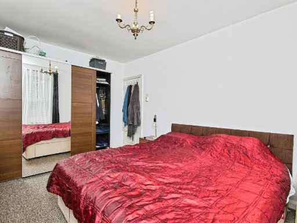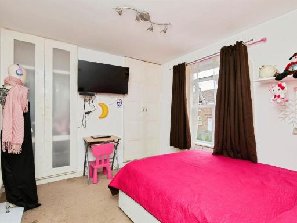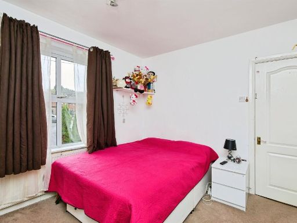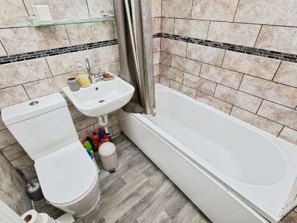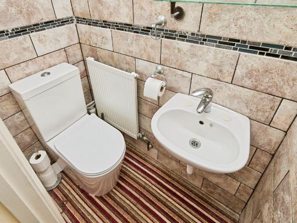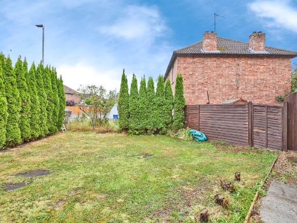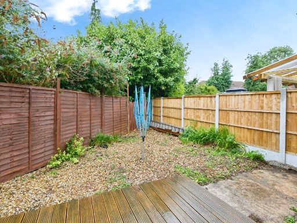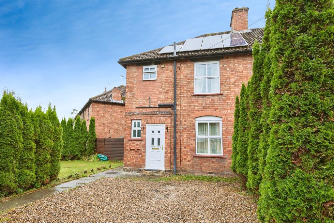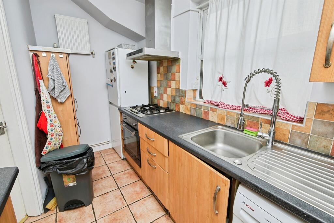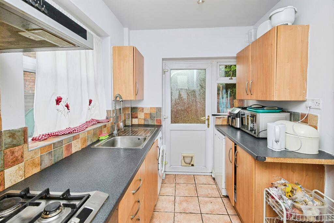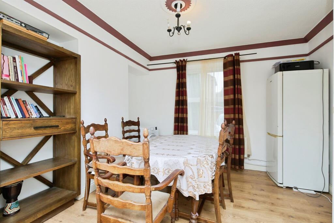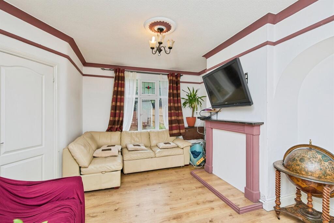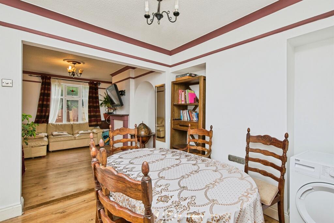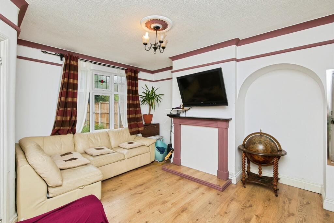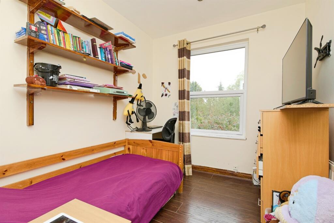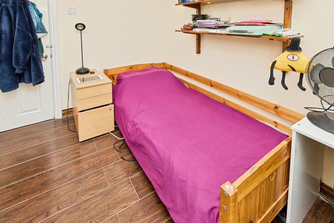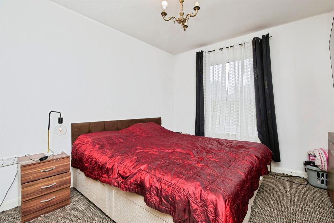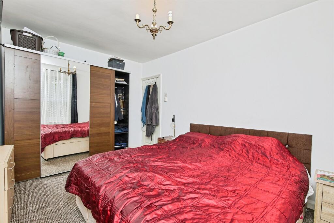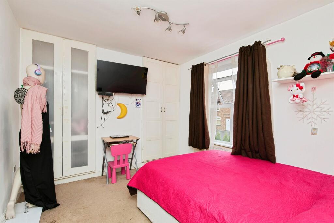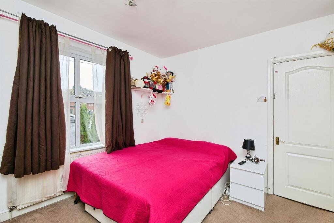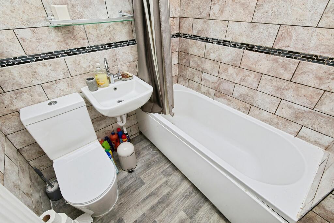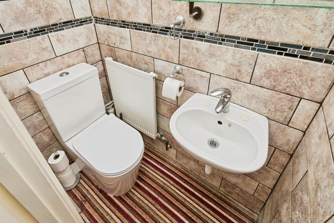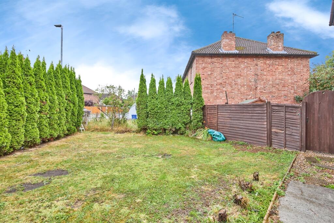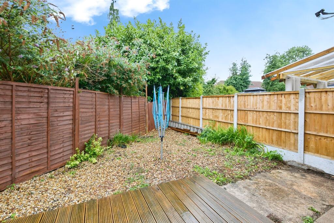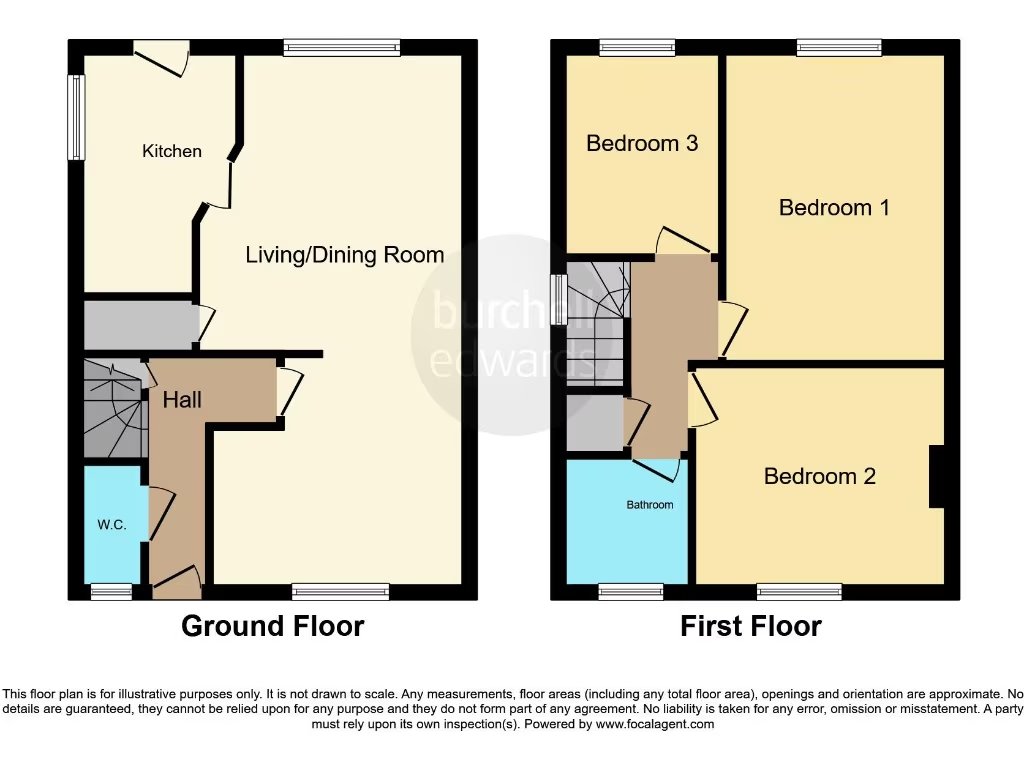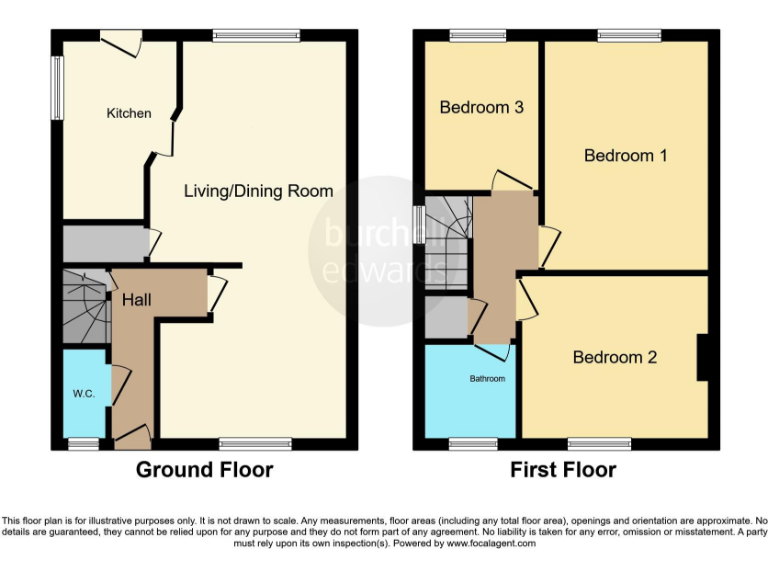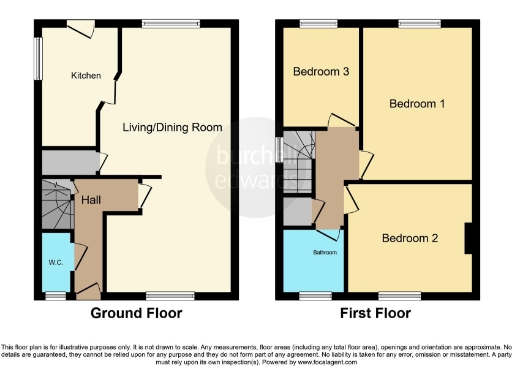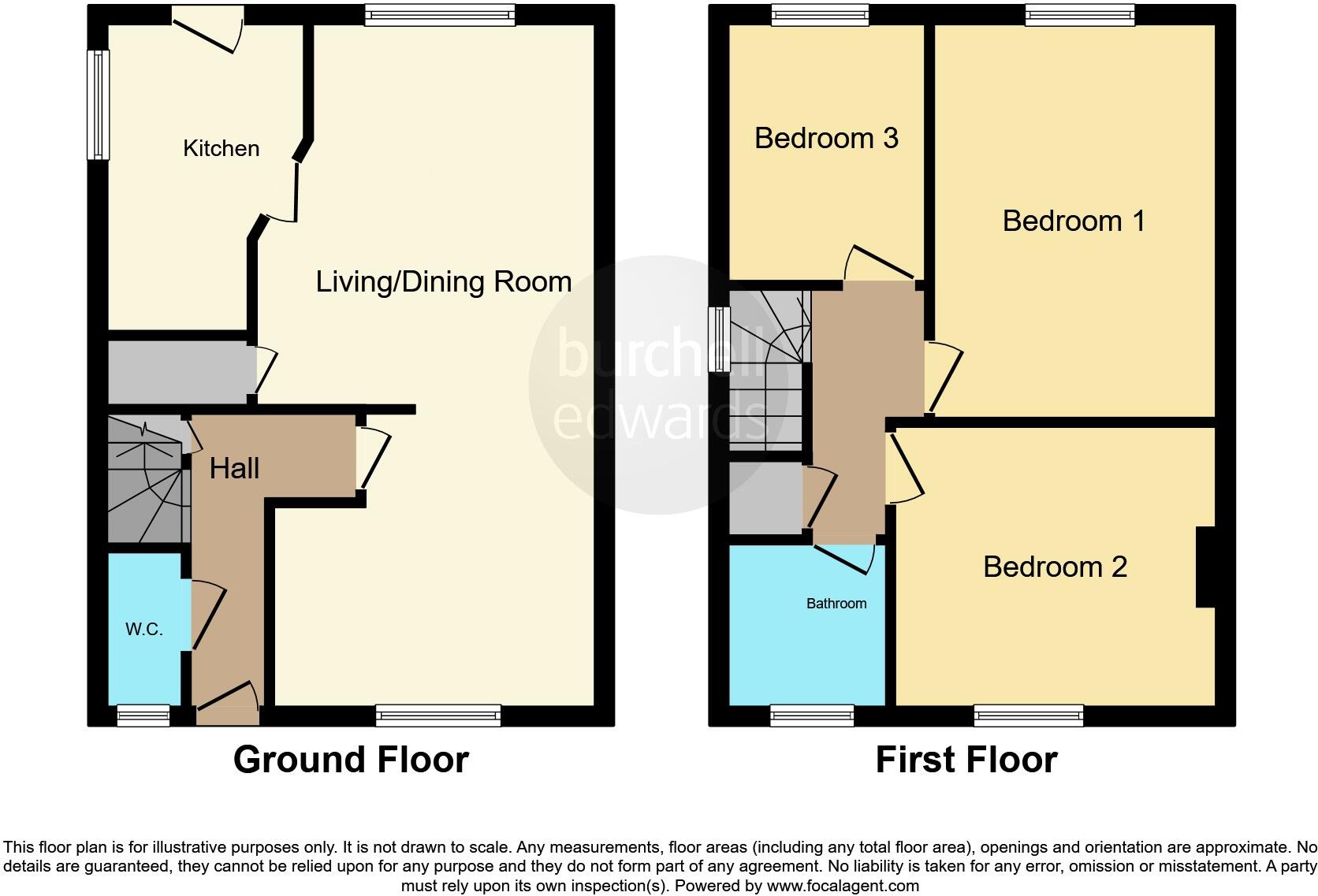Summary - 13 NORTHFIELD ROAD BURTON-ON-TRENT DE13 0TG
3 bed 1 bath End of Terrace
Compact family home with generous garden and multiple parking spaces.
- Spacious open-plan living/dining area downstairs
- Three bedrooms on first floor, described as good-sized
- Large wrap-around rear garden with decking and gravelled area
- Off-street parking for multiple vehicles on gravel driveway
- Photovoltaic panels and external wall insulation reduce running costs
- Compact total size (approx. 689 sq ft); rooms feel modest
- Single family bathroom plus downstairs WC; kitchen is compact
- Local area shows deprivation indicators; average crime levels
A three-bedroom end-of-terrace offered freehold at £170,000, this compact family home sits on a decent plot with wrap-around garden and multiple off-street parking spaces. The ground floor flows from a welcoming hall into a large living/dining area and a practical kitchen, with a downstairs WC for everyday convenience. Photovoltaic panels and external wall insulation help lower running costs; council tax is very cheap.
Bedrooms are described as good-sized for the plan, and the family bathroom serves the first floor. Total internal area is modest (approx. 689 sq ft), so rooms feel compact compared with larger family homes — the kitchen in particular is compact and the property suits buyers who prioritise outdoor space and parking over very large internal rooms. Double glazing is installed, though the installation date is unknown.
The house is solid brick, gas heated via boiler and radiators, and appears well maintained externally. The location is practical for local amenities, schools rated Good, and public transport links. Be aware the local area records higher deprivation indicators and average crime; this will matter to some purchasers and should inform mortgage, insurance and investment decisions.
Suitable for first-time buyers or small families wanting outdoor space, parking and low running costs. The property offers straightforward potential to add value through modest cosmetic updating to the kitchen and bathroom if desired.
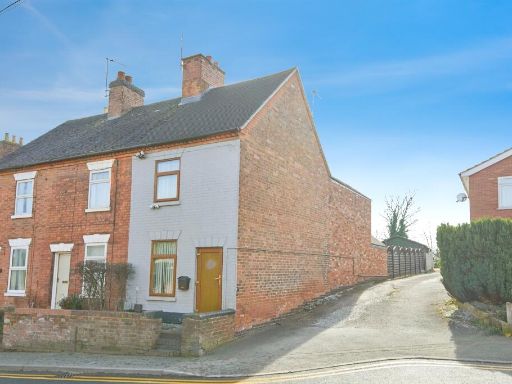 3 bedroom end of terrace house for sale in Horninglow Road North, BURTON-ON-TRENT, DE13 — £190,000 • 3 bed • 1 bath • 883 ft²
3 bedroom end of terrace house for sale in Horninglow Road North, BURTON-ON-TRENT, DE13 — £190,000 • 3 bed • 1 bath • 883 ft²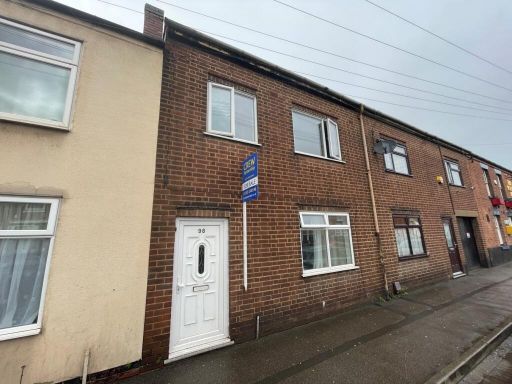 3 bedroom terraced house for sale in Horninglow Road, Burton-on-Trent, DE14 — £130,000 • 3 bed • 1 bath • 1034 ft²
3 bedroom terraced house for sale in Horninglow Road, Burton-on-Trent, DE14 — £130,000 • 3 bed • 1 bath • 1034 ft²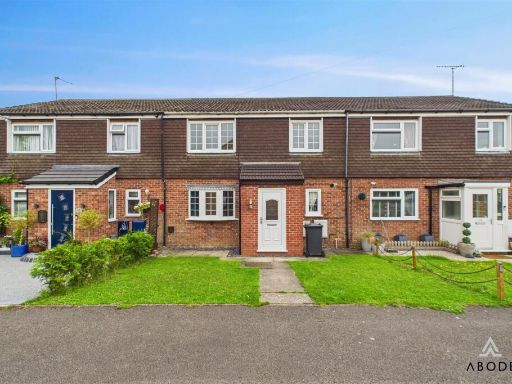 3 bedroom terraced house for sale in Holme Close, DE65 — £200,000 • 3 bed • 1 bath • 892 ft²
3 bedroom terraced house for sale in Holme Close, DE65 — £200,000 • 3 bed • 1 bath • 892 ft²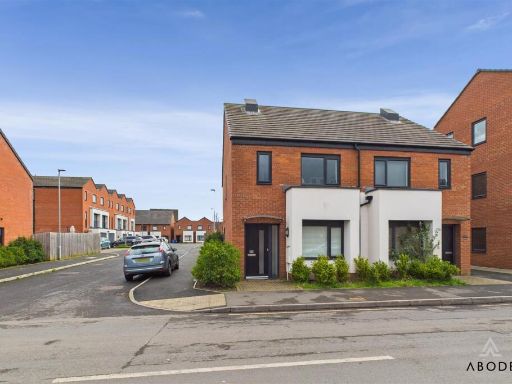 3 bedroom semi-detached house for sale in Victoria Crescent, Burton-On-Trent, DE14 — £190,000 • 3 bed • 1 bath • 802 ft²
3 bedroom semi-detached house for sale in Victoria Crescent, Burton-On-Trent, DE14 — £190,000 • 3 bed • 1 bath • 802 ft²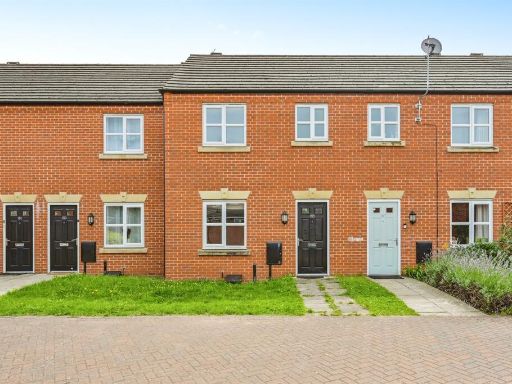 3 bedroom terraced house for sale in Blakeholme Court, Burton-On-Trent, DE14 — £200,000 • 3 bed • 1 bath • 586 ft²
3 bedroom terraced house for sale in Blakeholme Court, Burton-On-Trent, DE14 — £200,000 • 3 bed • 1 bath • 586 ft²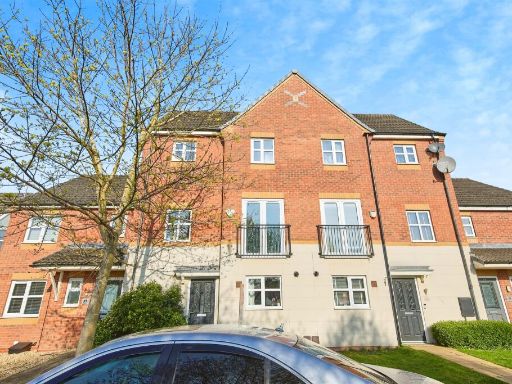 4 bedroom terraced house for sale in Panama Road, Burton-On-Trent, DE13 — £225,000 • 4 bed • 2 bath • 743 ft²
4 bedroom terraced house for sale in Panama Road, Burton-On-Trent, DE13 — £225,000 • 4 bed • 2 bath • 743 ft²