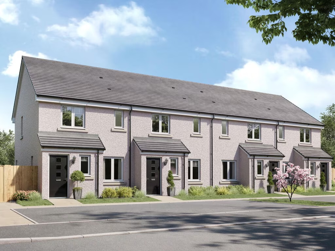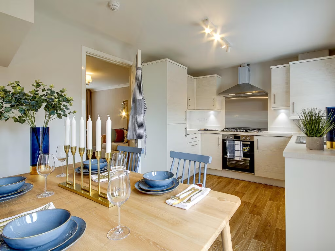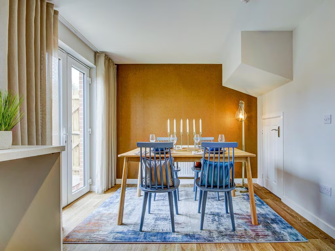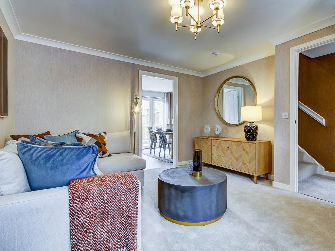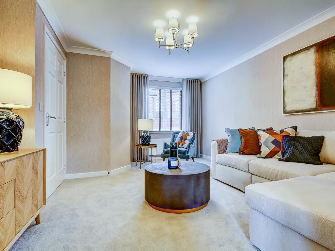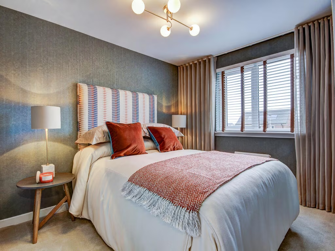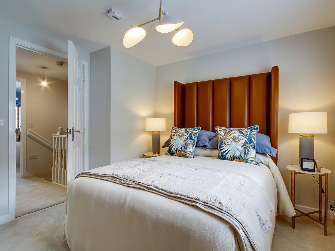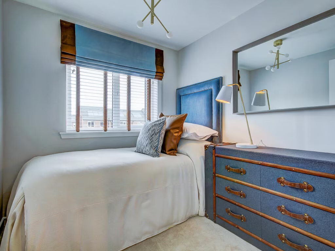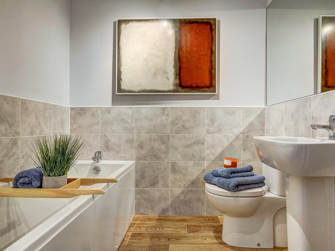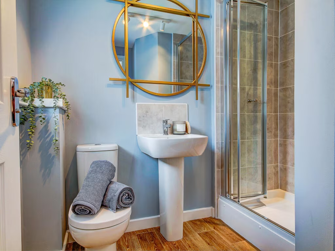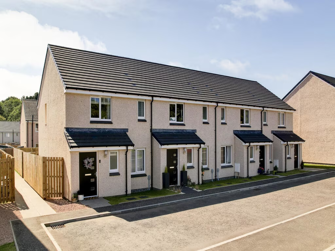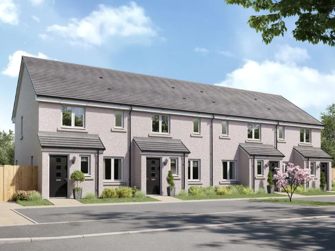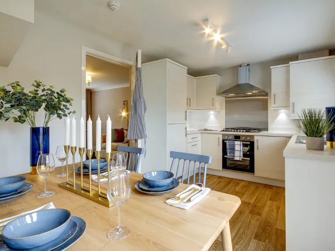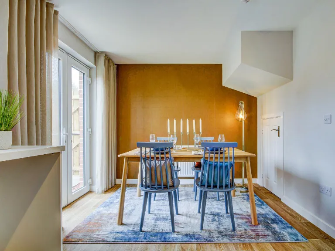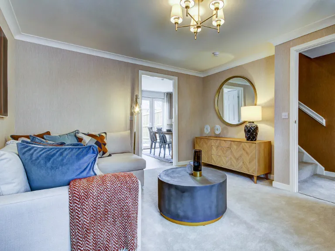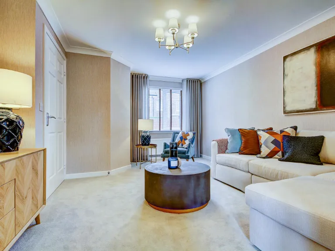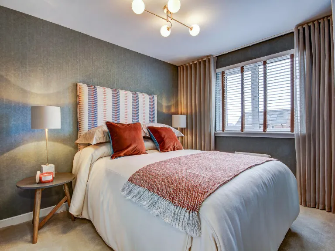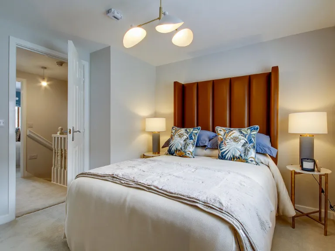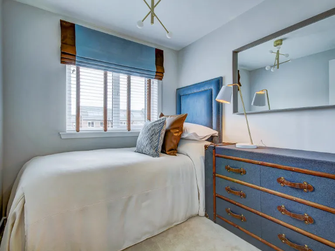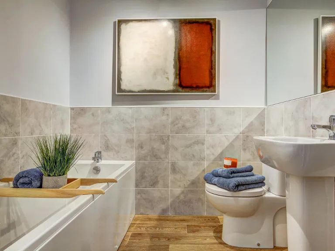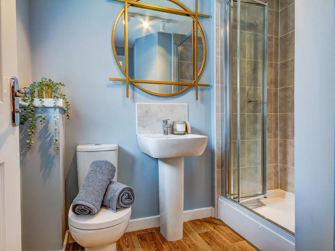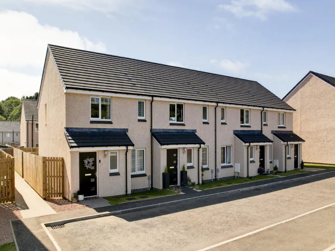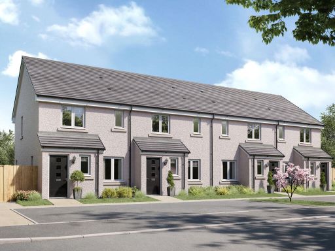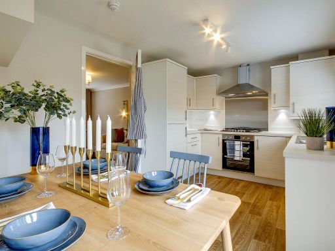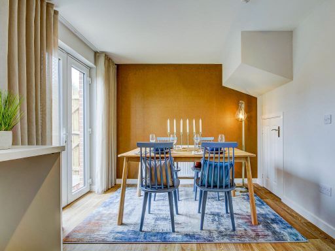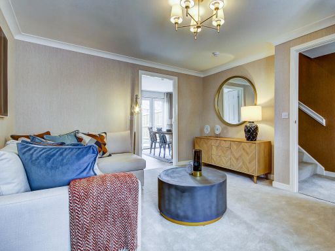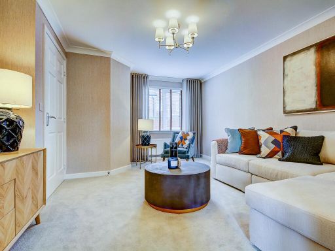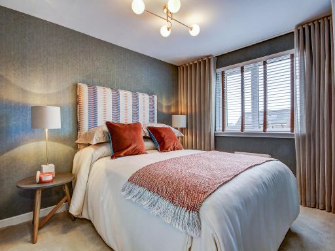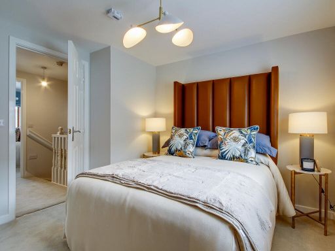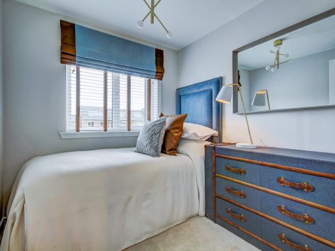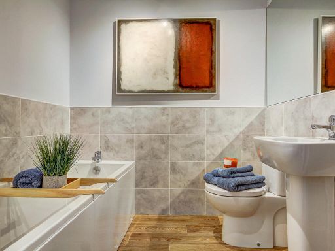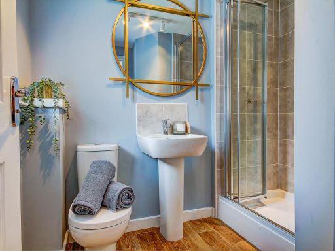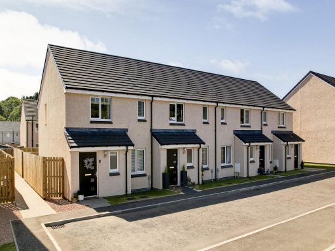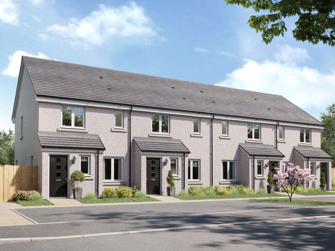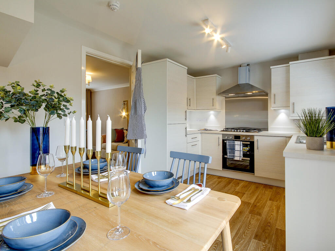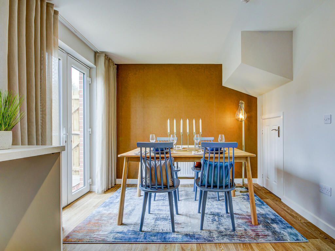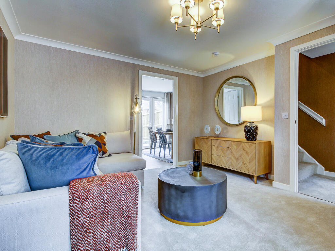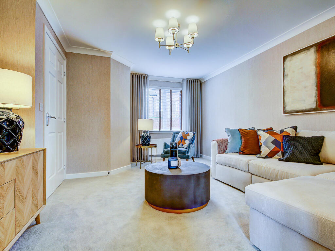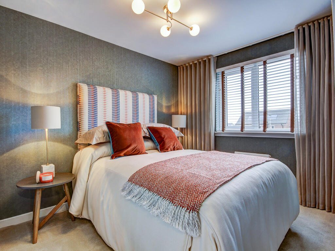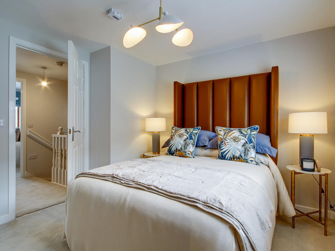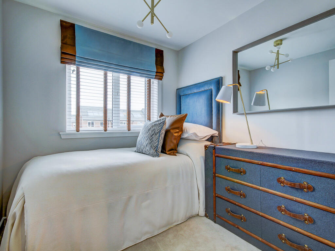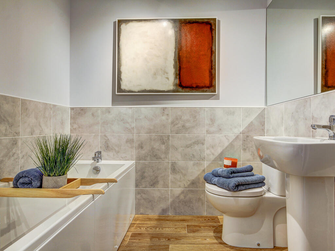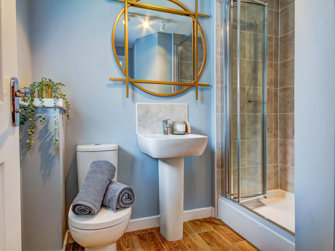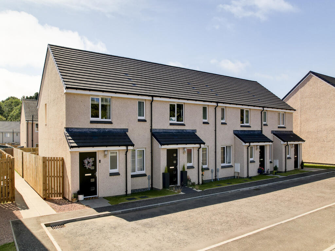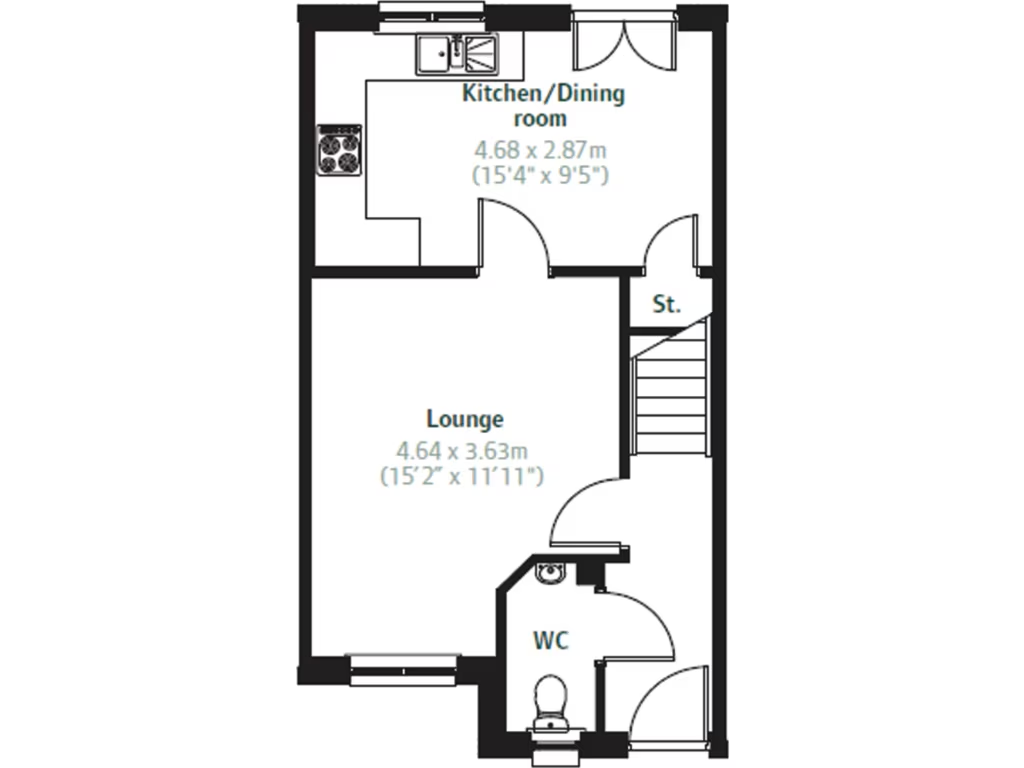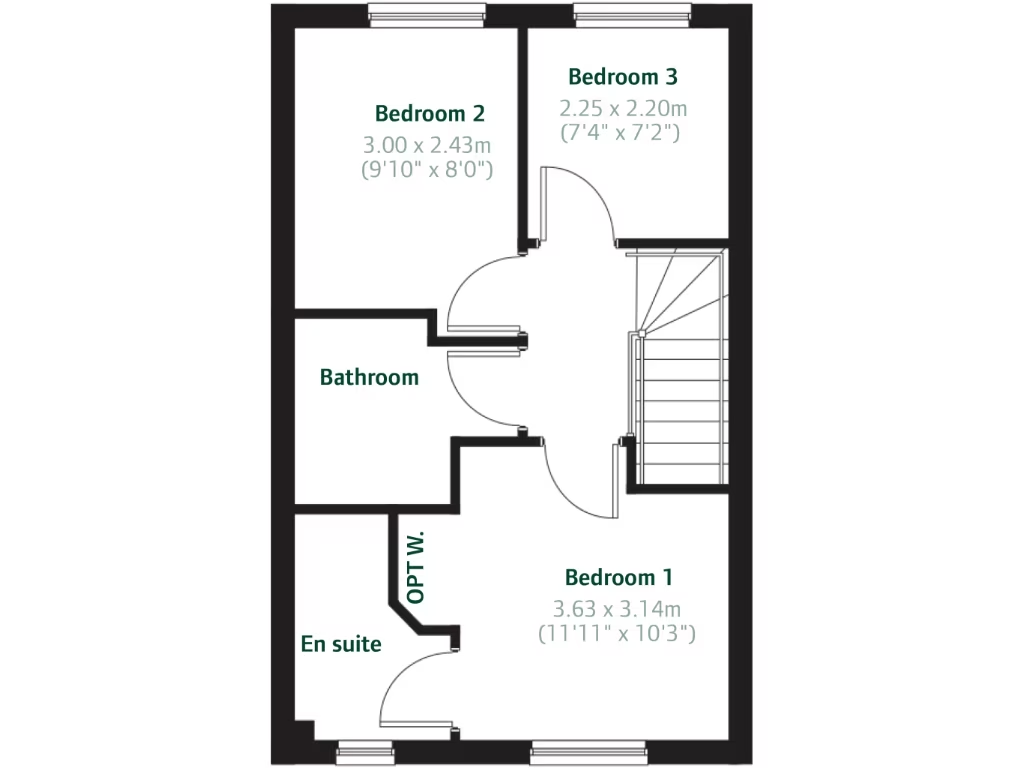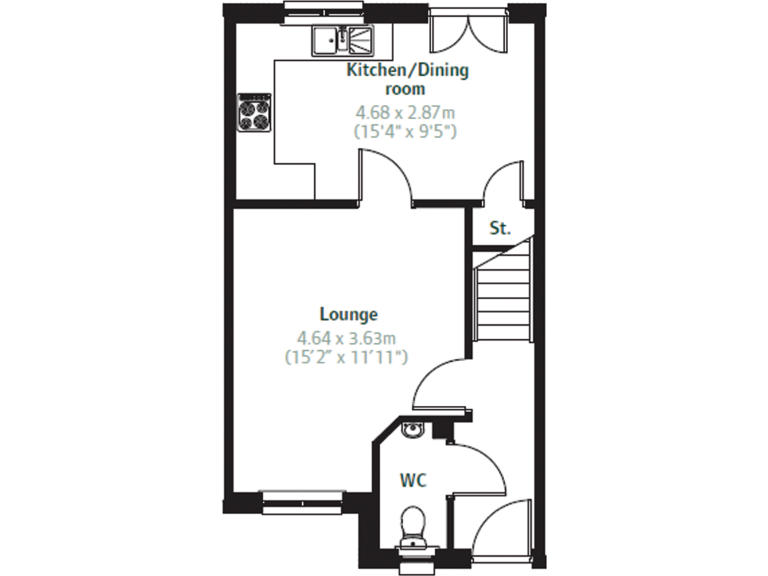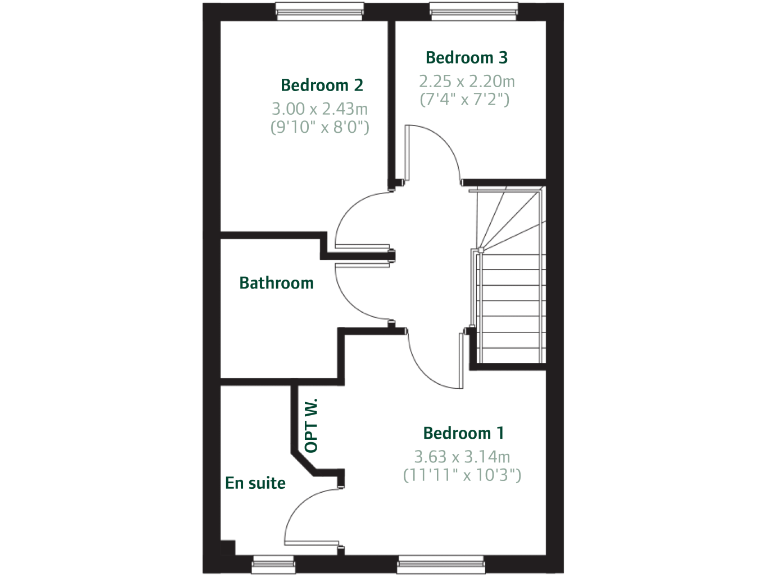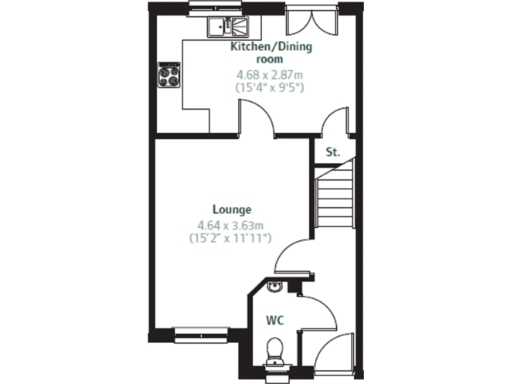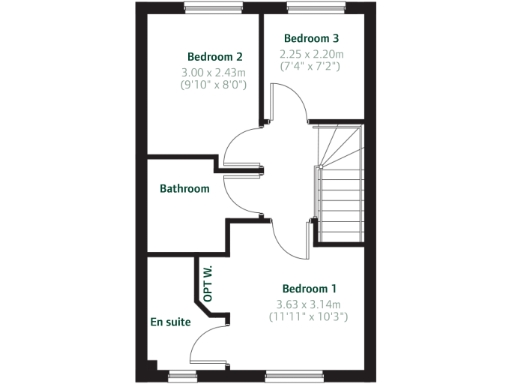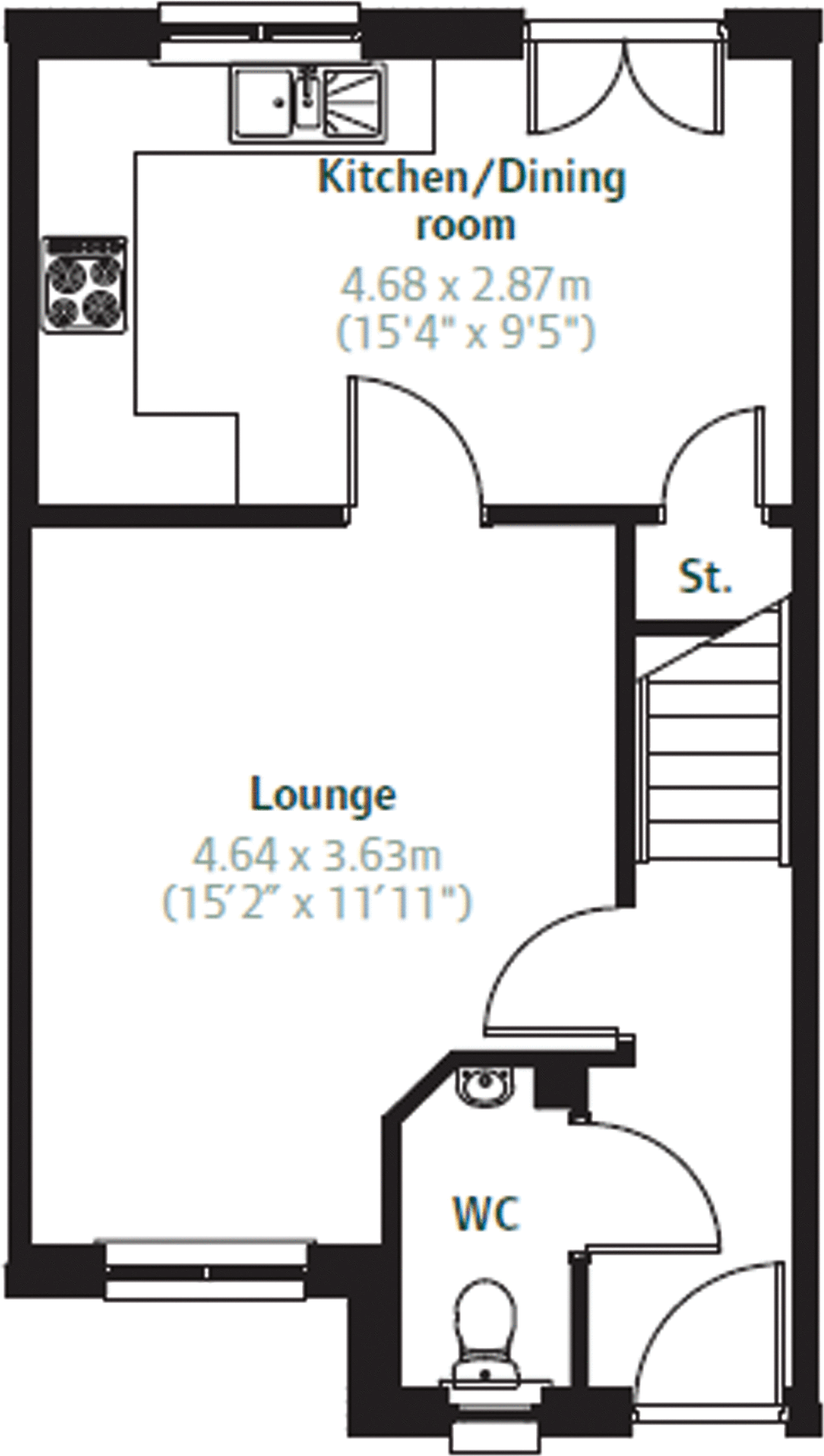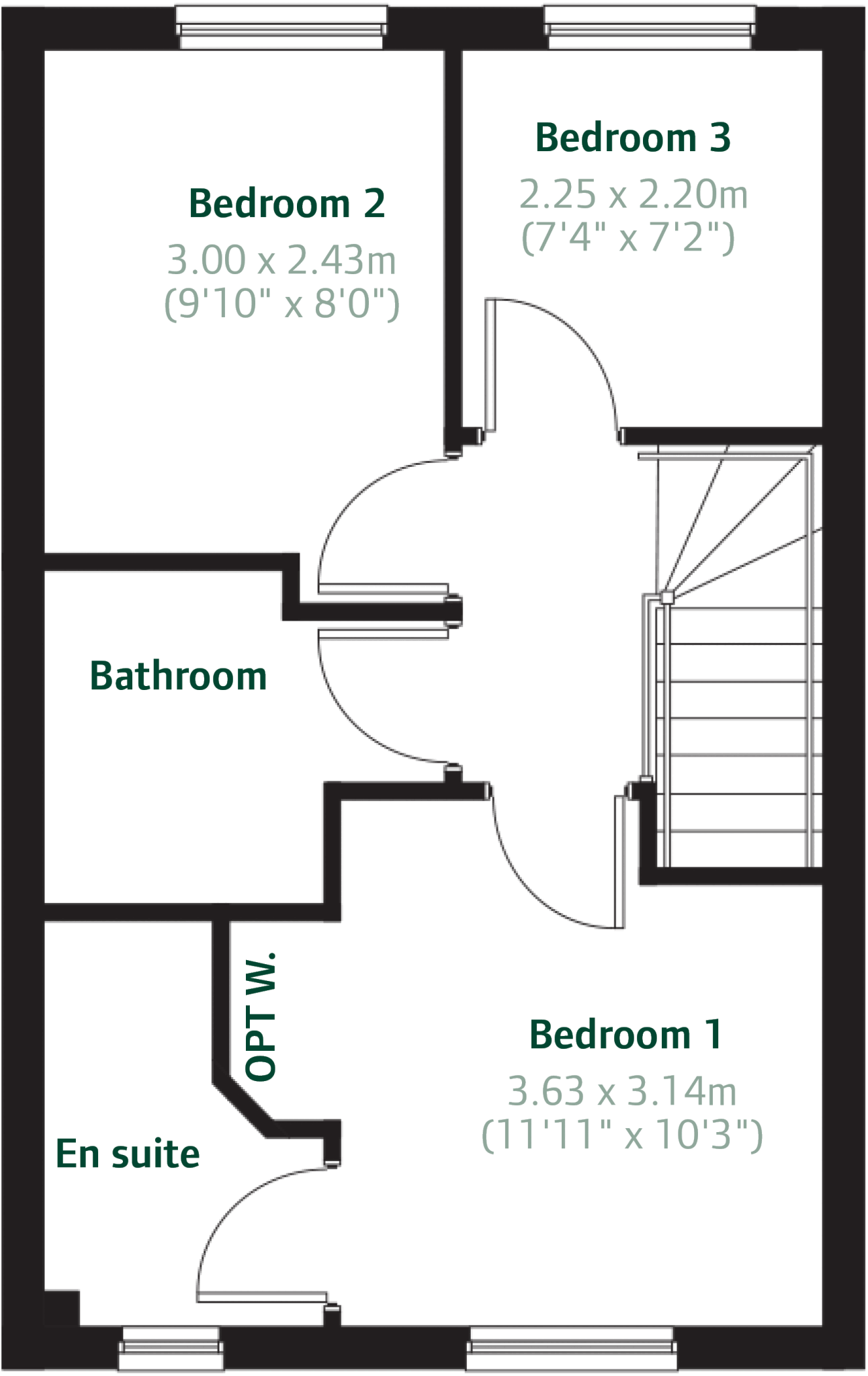Summary - West Mill,
West Mill Road,
Markinch,
Fife,
KY7 6ZP KY7 6ZP
Approx 579 sq ft — compact three-bedroom layout
This compact three-bedroom mid-20th-century terrace has been finished as a modern new-build style home and suits a first-time buyer or small family seeking low-maintenance living. The ground floor offers a well-proportioned lounge plus a contemporary open-plan kitchen/dining room with French doors to the garden — a practical layout for everyday living and informal entertaining.
Bedroom 1 includes an en suite and space for a wardrobe; two further bedrooms and a family bathroom sit on the first floor. Practical touches include an understairs storage cupboard and a downstairs cloakroom. Off-street allocated parking and a rear garden add useful outdoor and storage space for bicycles or a small family.
Buyers should note the property’s small overall size (approximately 579 sq ft) and slow broadband speeds reported in the area. Local classification data indicates a more deprived neighbourhood profile and the listing shows tenure as unknown; council tax band will be set post-occupation. These are important factors for budgeting and future resale. Overall, the house offers a modern, compact home with straightforward scope for personalising and modest running costs.
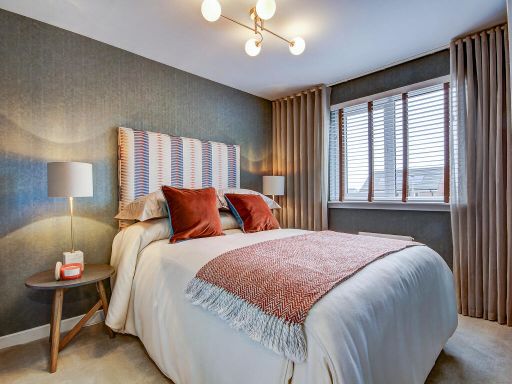 3 bedroom end of terrace house for sale in West Mill,
West Mill Road,
Markinch,
Fife,
KY7 6ZP, KY7 — £194,995 • 3 bed • 1 bath • 580 ft²
3 bedroom end of terrace house for sale in West Mill,
West Mill Road,
Markinch,
Fife,
KY7 6ZP, KY7 — £194,995 • 3 bed • 1 bath • 580 ft²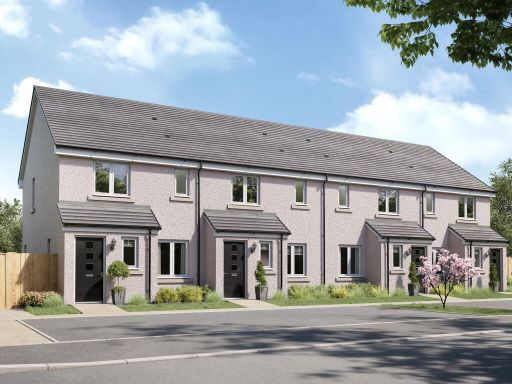 3 bedroom end of terrace house for sale in West Mill,
West Mill Road,
Markinch,
Fife,
KY7 6ZP, KY7 — £199,995 • 3 bed • 1 bath • 1154 ft²
3 bedroom end of terrace house for sale in West Mill,
West Mill Road,
Markinch,
Fife,
KY7 6ZP, KY7 — £199,995 • 3 bed • 1 bath • 1154 ft²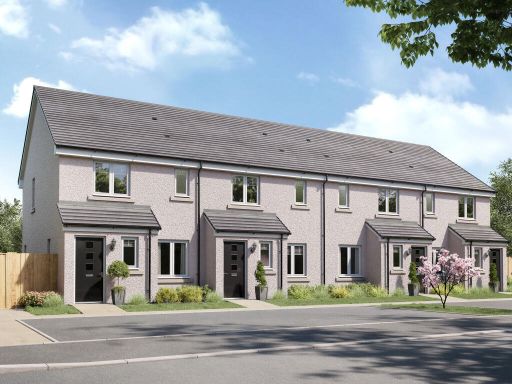 3 bedroom terraced house for sale in West Mill,
West Mill Road,
Markinch,
Fife,
KY7 6ZP, KY7 — £189,995 • 3 bed • 1 bath • 1159 ft²
3 bedroom terraced house for sale in West Mill,
West Mill Road,
Markinch,
Fife,
KY7 6ZP, KY7 — £189,995 • 3 bed • 1 bath • 1159 ft²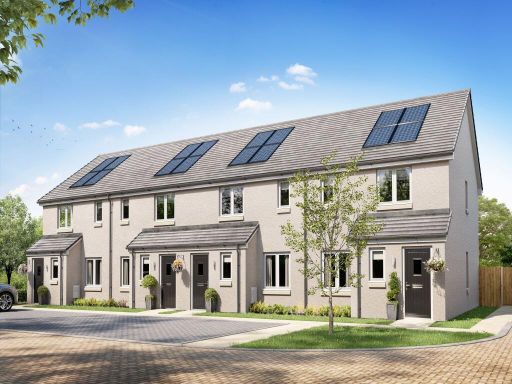 3 bedroom end of terrace house for sale in Castle Park,
A955,
Coaltown of Wemyss,
Kirkcaldy,
KY1 4NH, KY1 — £224,995 • 3 bed • 1 bath • 511 ft²
3 bedroom end of terrace house for sale in Castle Park,
A955,
Coaltown of Wemyss,
Kirkcaldy,
KY1 4NH, KY1 — £224,995 • 3 bed • 1 bath • 511 ft²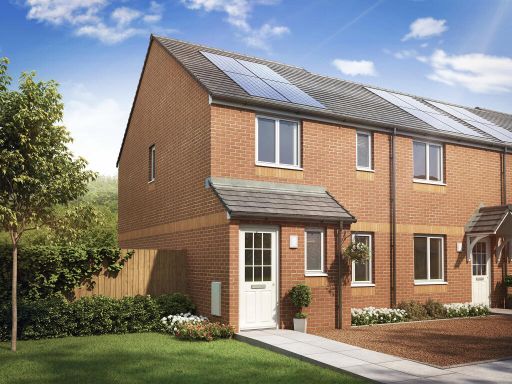 3 bedroom end of terrace house for sale in Castle Park,
A955,
Coaltown of Wemyss,
Kirkcaldy,
KY1 4NH, KY1 — £224,995 • 3 bed • 1 bath • 514 ft²
3 bedroom end of terrace house for sale in Castle Park,
A955,
Coaltown of Wemyss,
Kirkcaldy,
KY1 4NH, KY1 — £224,995 • 3 bed • 1 bath • 514 ft²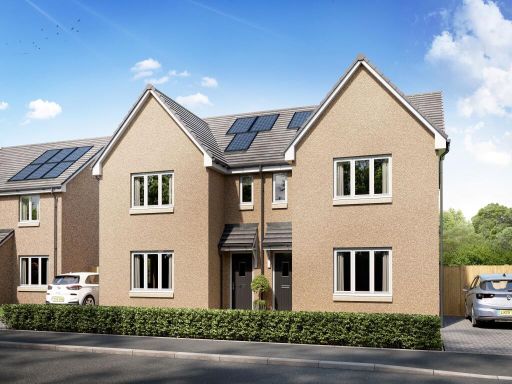 3 bedroom detached house for sale in Castle Park,
A955,
Coaltown of Wemyss,
Kirkcaldy,
KY1 4NH, KY1 — £237,995 • 3 bed • 1 bath • 316 ft²
3 bedroom detached house for sale in Castle Park,
A955,
Coaltown of Wemyss,
Kirkcaldy,
KY1 4NH, KY1 — £237,995 • 3 bed • 1 bath • 316 ft²