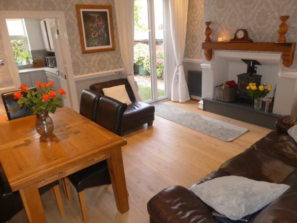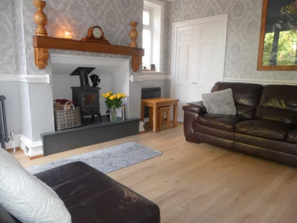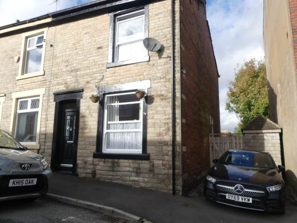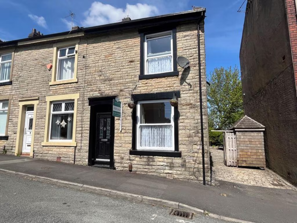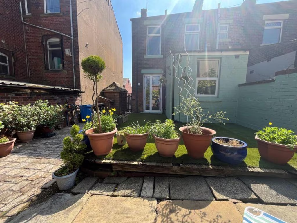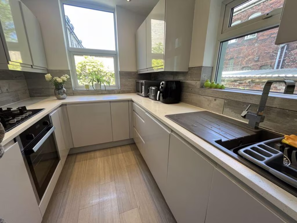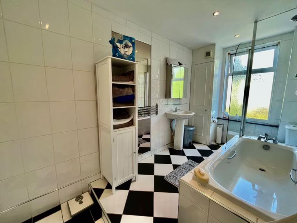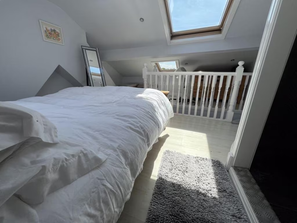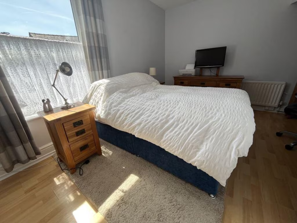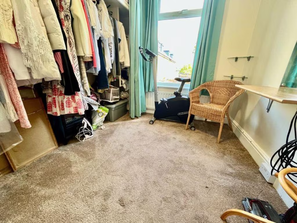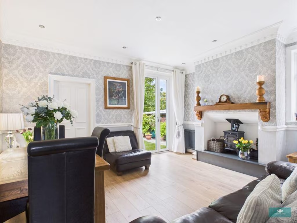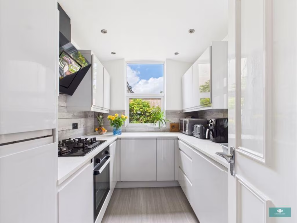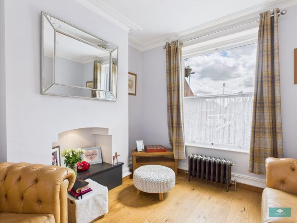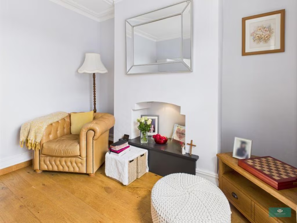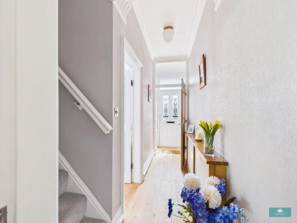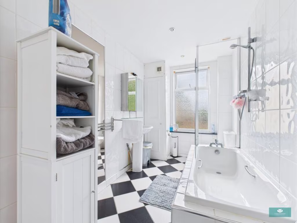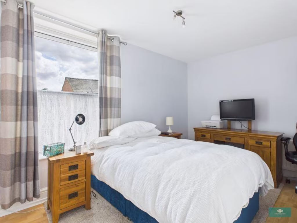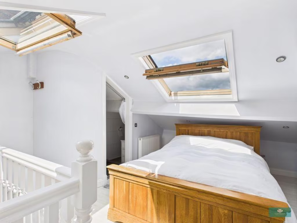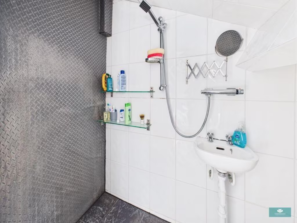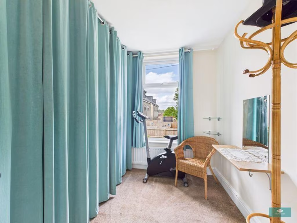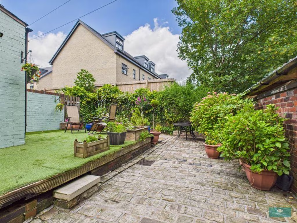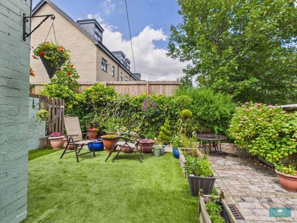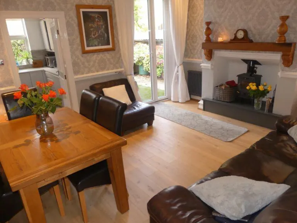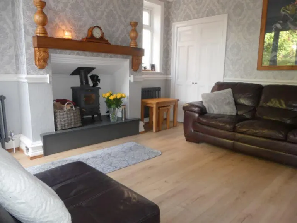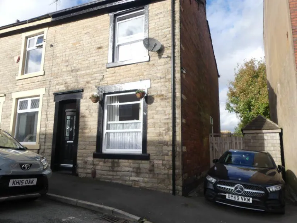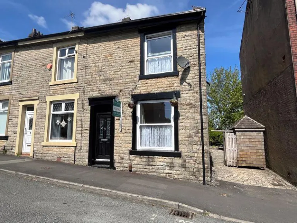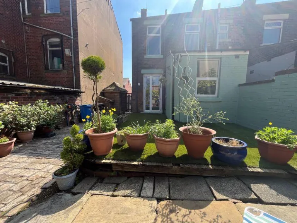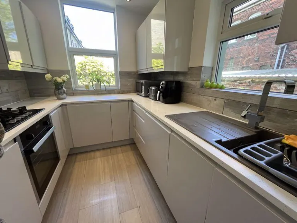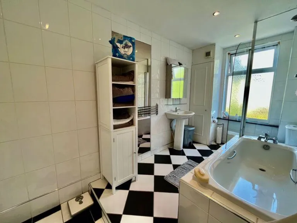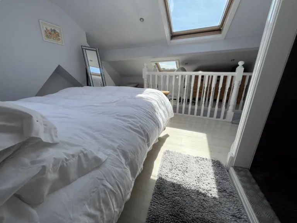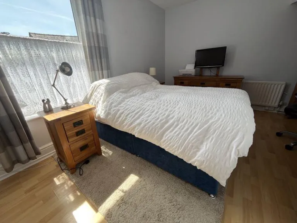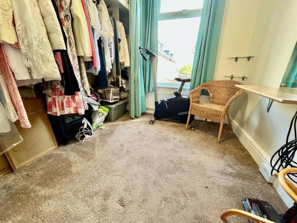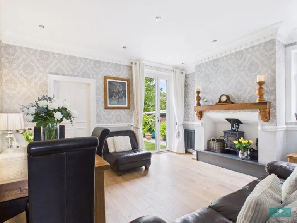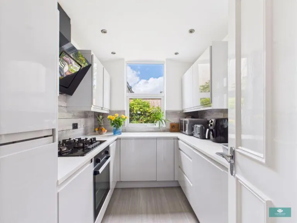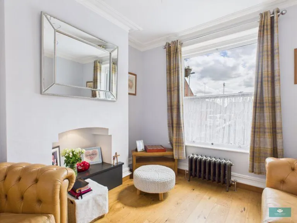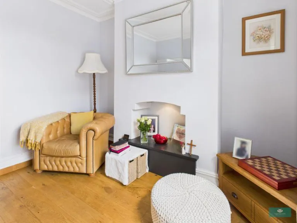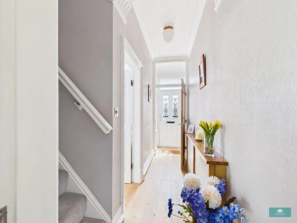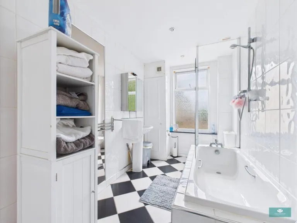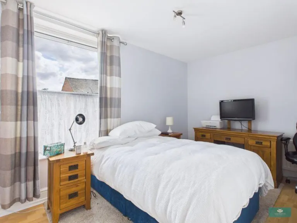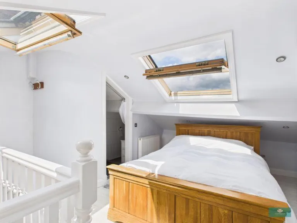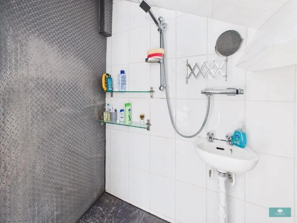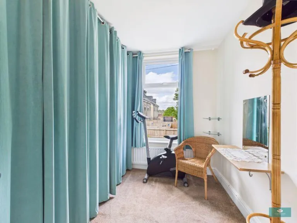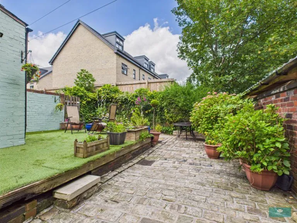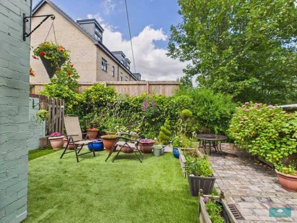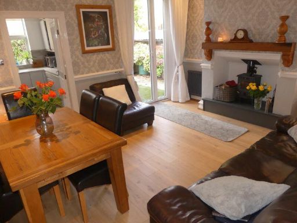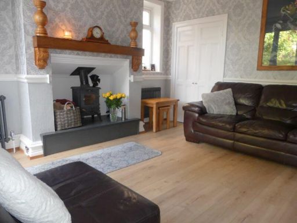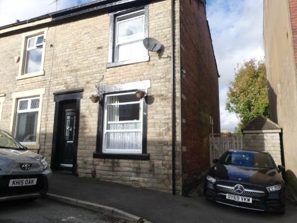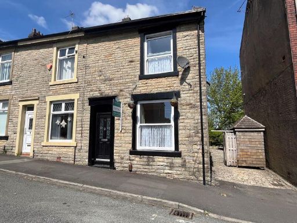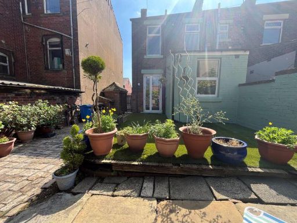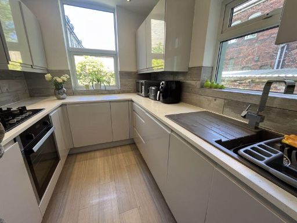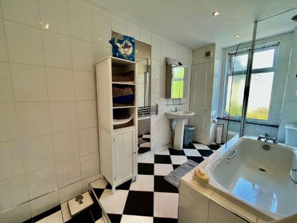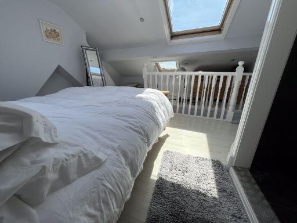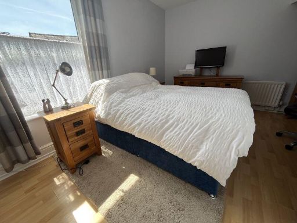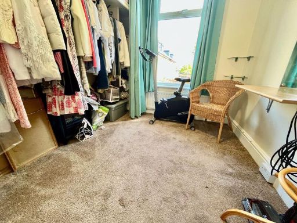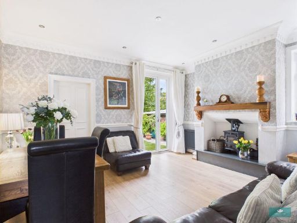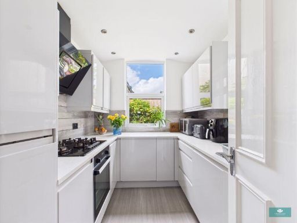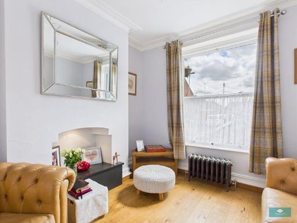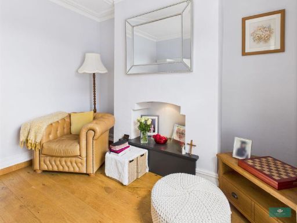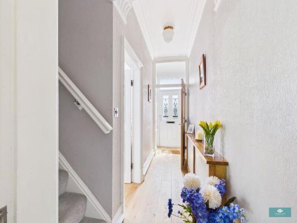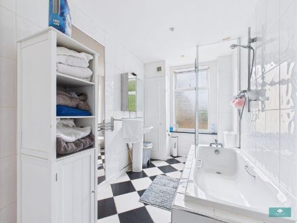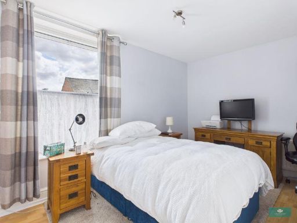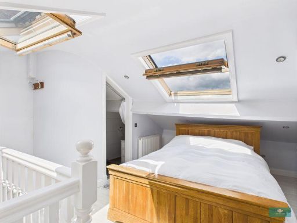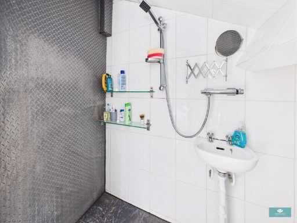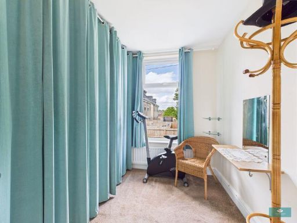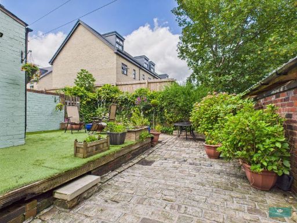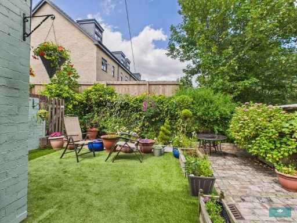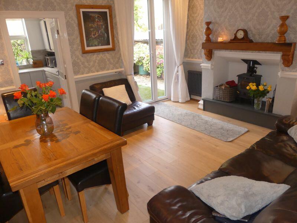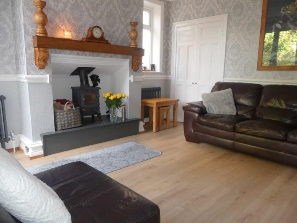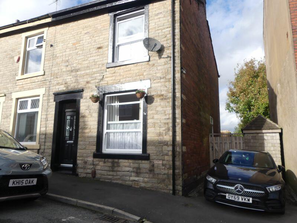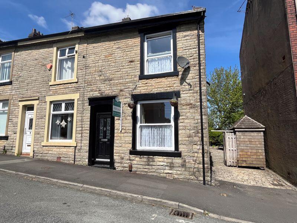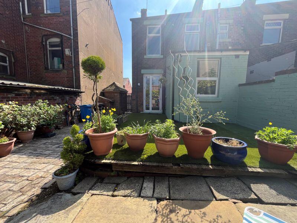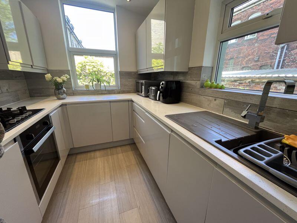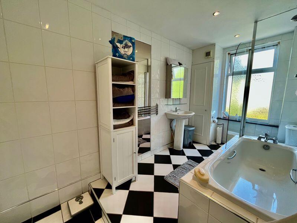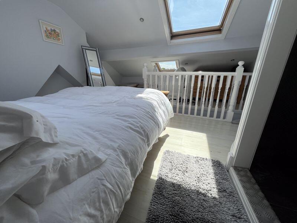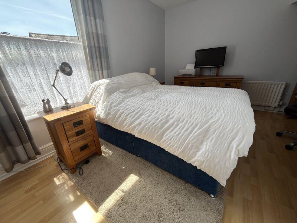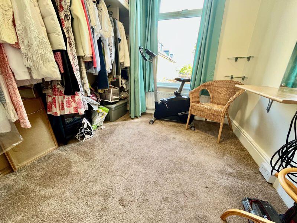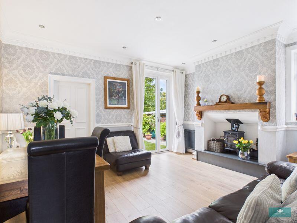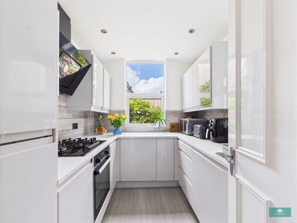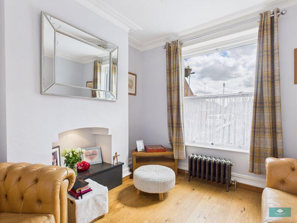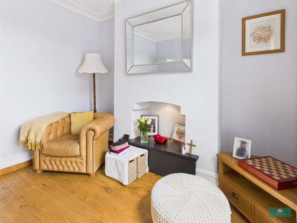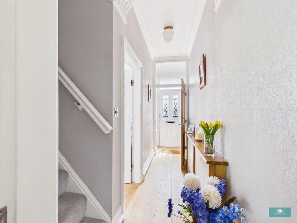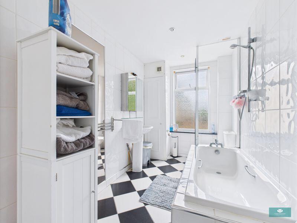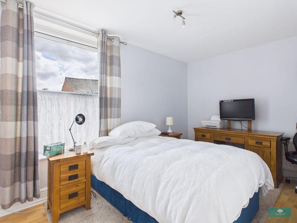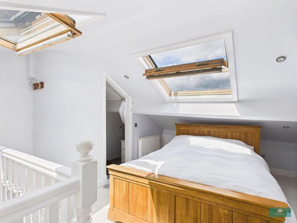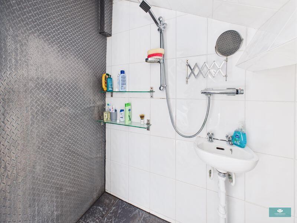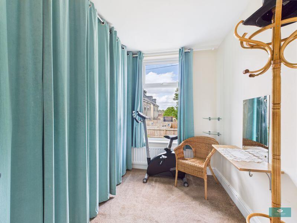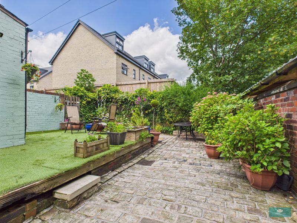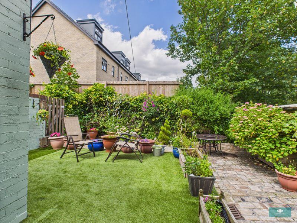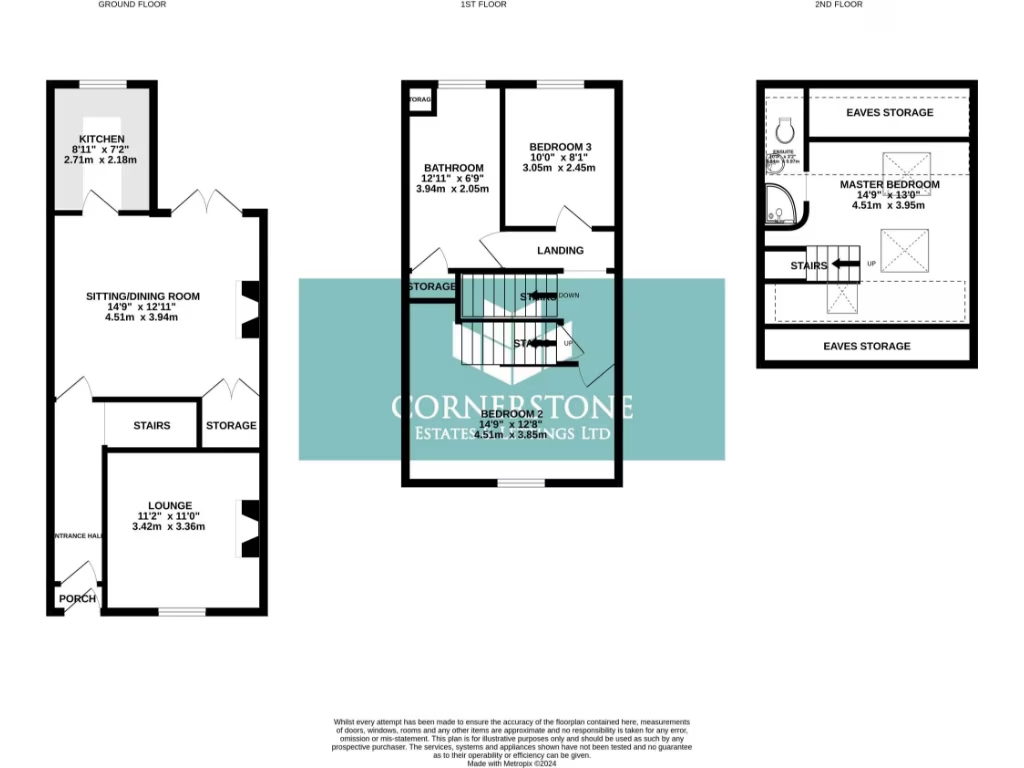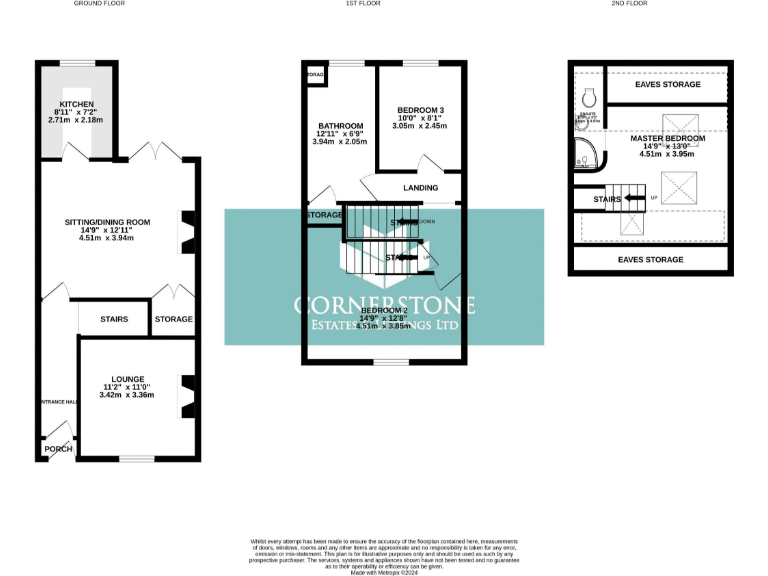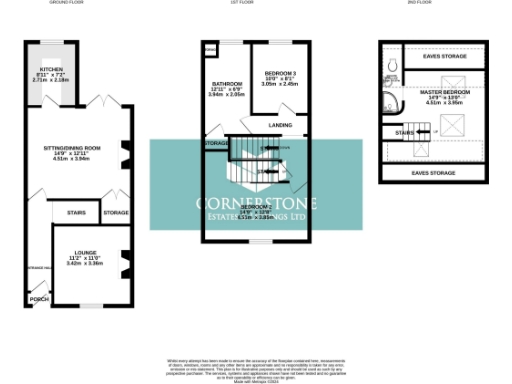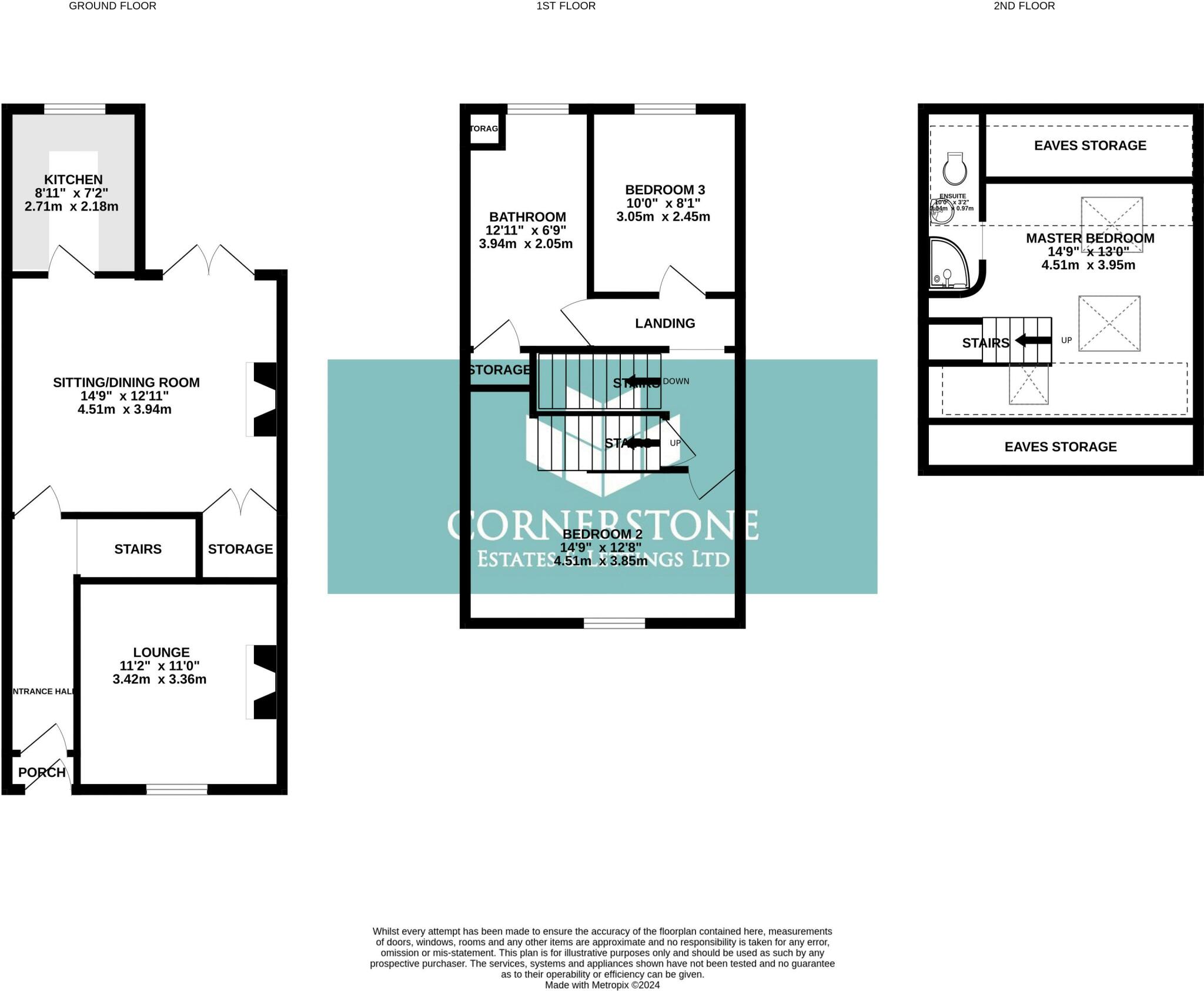Summary - 42 FARROW STREET SHAW OLDHAM OL2 7AD
3 bed 2 bath Terraced
Victorian character with modern kitchen, loft en-suite and generous parking—ideal for growing families.
Three bedrooms including loft master with en-suite shower
Modern fitted kitchen with integrated appliances
Two reception rooms; log burner and French doors to garden
Private low-maintenance rear garden; off-street parking for up to three cars
Long leasehold interest — 884 years remaining (LEASEHOLD)
Approx 942 sq ft; compact rooms and efficient layout
Local area: very deprived / industrious transitions — may affect growth
Very low crime, no flood risk, fast broadband and excellent mobile signal
This stone-fronted end-terrace offers practical, family-friendly living across three floors. The ground floor presents two reception rooms — a cosy front lounge and a dining/sitting room with a log burner and French doors opening to a low-maintenance rear garden. The modern fitted kitchen is arranged for everyday use and fitted appliances make it move-in ready.
Two bedrooms and a family bathroom occupy the first floor, while the master bedroom sits in the loft with its own en-suite shower — a useful layout for parents or professionals needing separation and privacy. Off-street parking beside the house can accommodate up to three cars, and the garden’s artificial grass and deck keep maintenance low.
The property retains traditional Victorian features such as stonework, fireplaces and hardwood floors alongside contemporary finishes. Practical benefits include a very long lease (884 years), no flood risk, excellent mobile signal and fast broadband — useful for commuters and home workers.
Be realistic about the local context: the immediate area is classified as very deprived and described as an ‘industrious transitions’ zone. That may influence long-term capital growth and tenancy demand, but the low council tax and proximity to transport, shops, schools and a tram station support everyday convenience. The house is compact at about 942 sq ft, so buyers seeking expansive rooms should expect modest proportions.
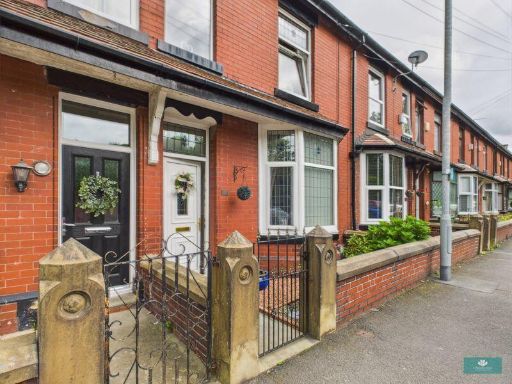 2 bedroom terraced house for sale in Fraser Street, Shaw, OL2 — £199,950 • 2 bed • 1 bath • 952 ft²
2 bedroom terraced house for sale in Fraser Street, Shaw, OL2 — £199,950 • 2 bed • 1 bath • 952 ft²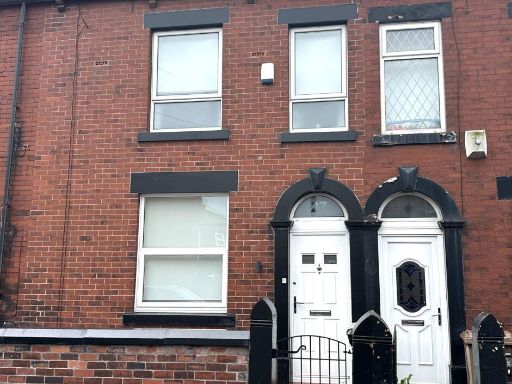 3 bedroom terraced house for sale in 27 Brunswick Street, Shaw, Oldham, OL2 7RY, OL2 — £169,995 • 3 bed • 1 bath • 966 ft²
3 bedroom terraced house for sale in 27 Brunswick Street, Shaw, Oldham, OL2 7RY, OL2 — £169,995 • 3 bed • 1 bath • 966 ft²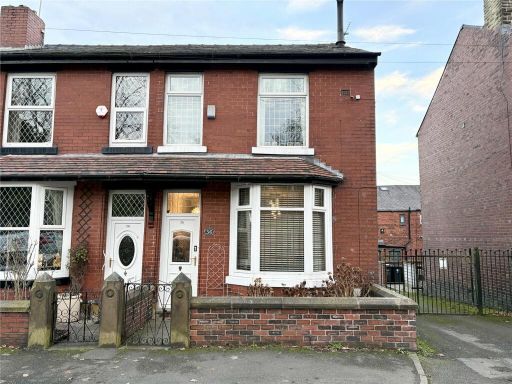 3 bedroom end of terrace house for sale in Fraser Street, Shaw, Oldham, OL2 — £200,000 • 3 bed • 1 bath • 1010 ft²
3 bedroom end of terrace house for sale in Fraser Street, Shaw, Oldham, OL2 — £200,000 • 3 bed • 1 bath • 1010 ft²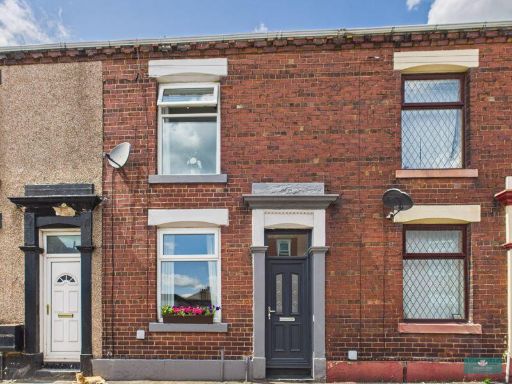 2 bedroom terraced house for sale in Lyon Street, Oldham, OL2 — £160,000 • 2 bed • 1 bath • 653 ft²
2 bedroom terraced house for sale in Lyon Street, Oldham, OL2 — £160,000 • 2 bed • 1 bath • 653 ft²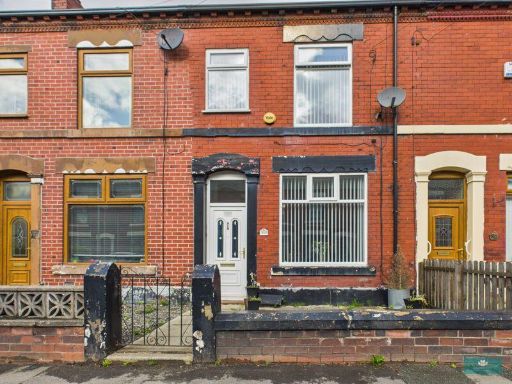 3 bedroom terraced house for sale in Shaw Road, Oldham, OL2 — £175,000 • 3 bed • 1 bath • 845 ft²
3 bedroom terraced house for sale in Shaw Road, Oldham, OL2 — £175,000 • 3 bed • 1 bath • 845 ft²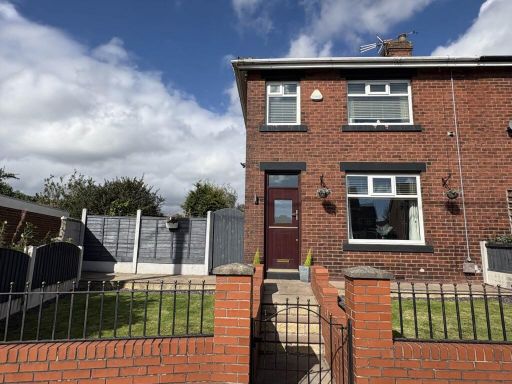 3 bedroom town house for sale in Scowcroft Lane, Shaw, OL2 — £210,000 • 3 bed • 1 bath • 883 ft²
3 bedroom town house for sale in Scowcroft Lane, Shaw, OL2 — £210,000 • 3 bed • 1 bath • 883 ft²