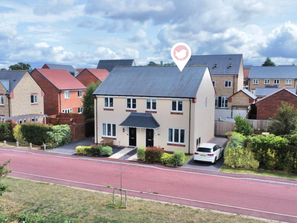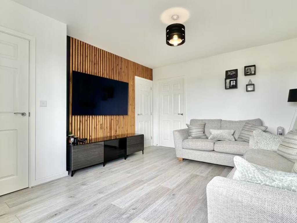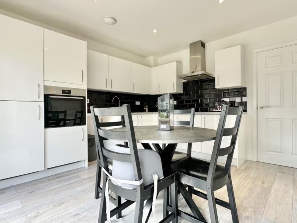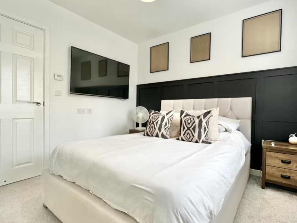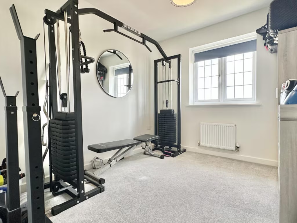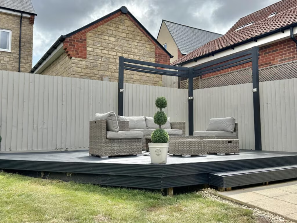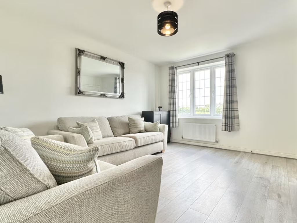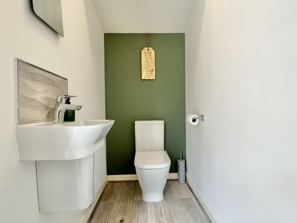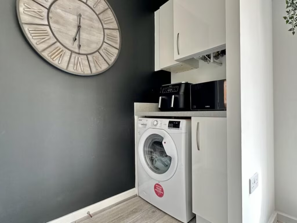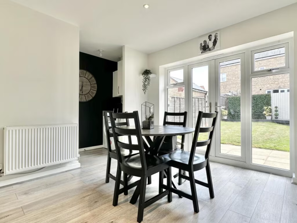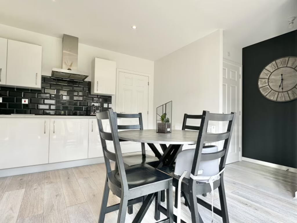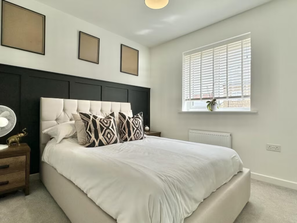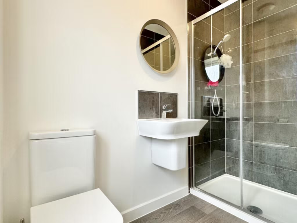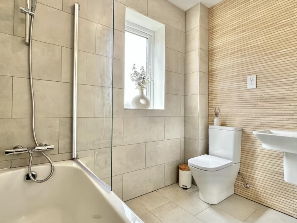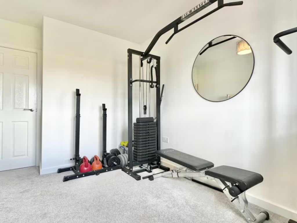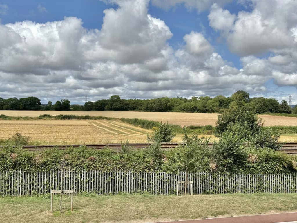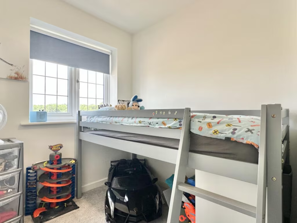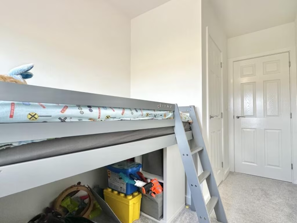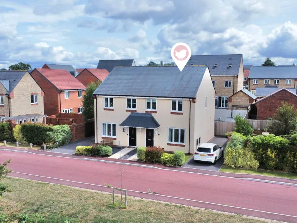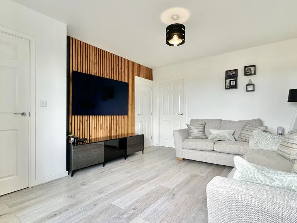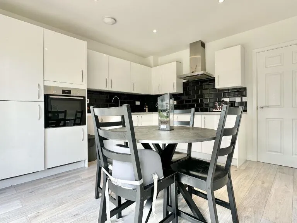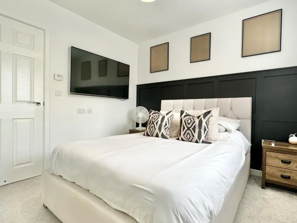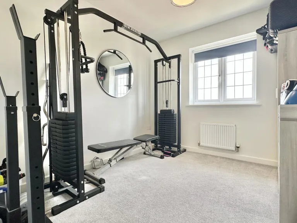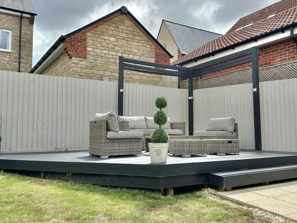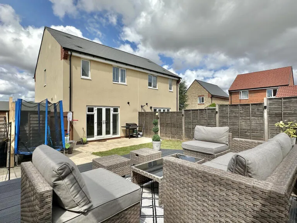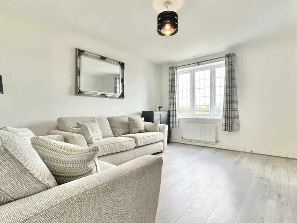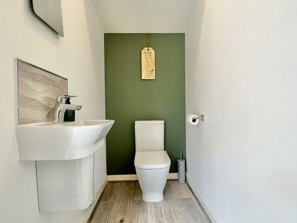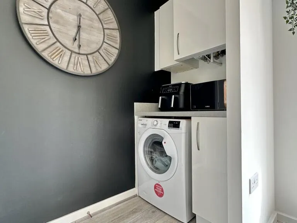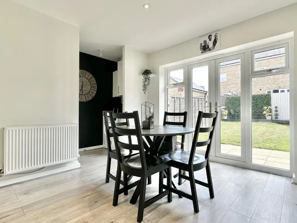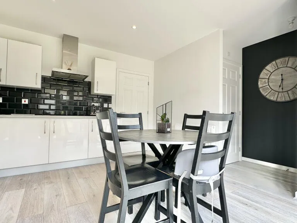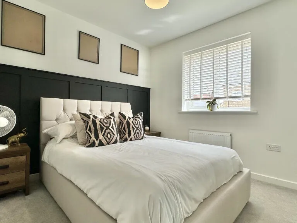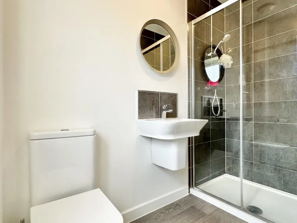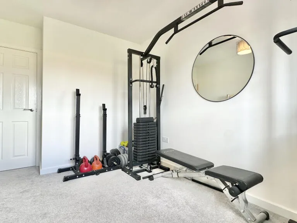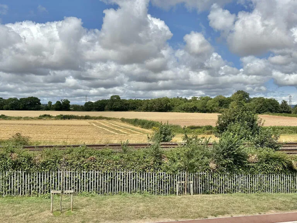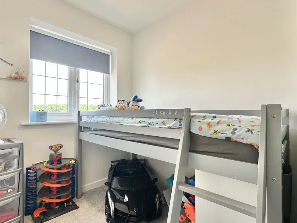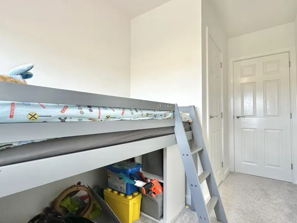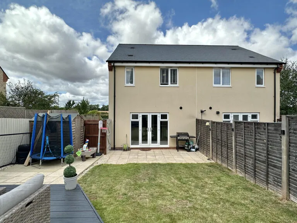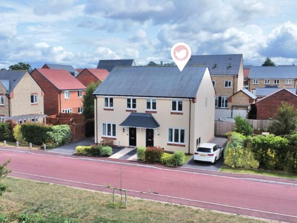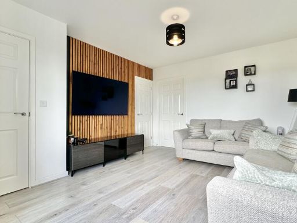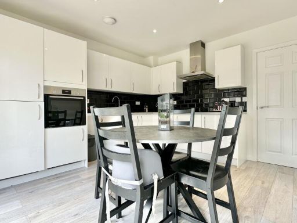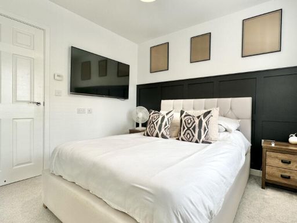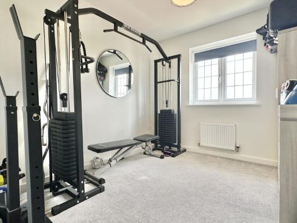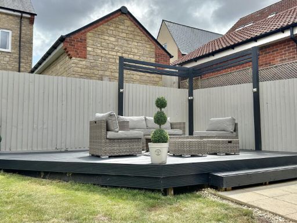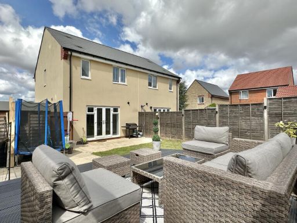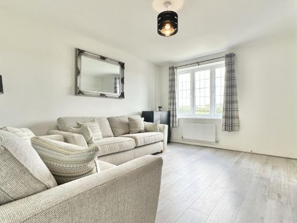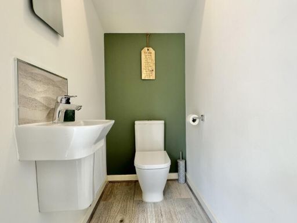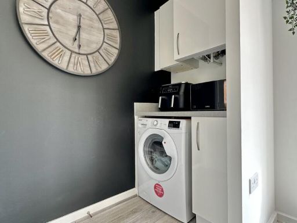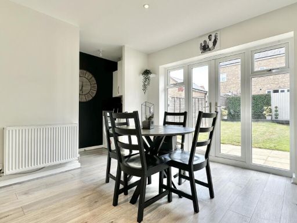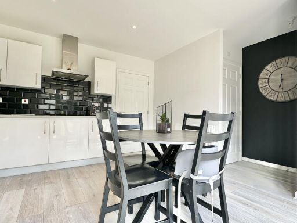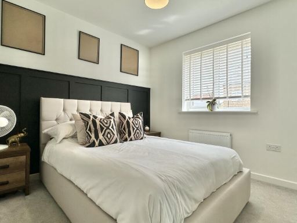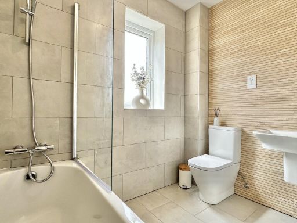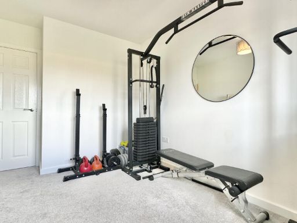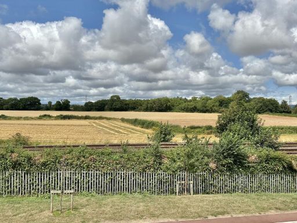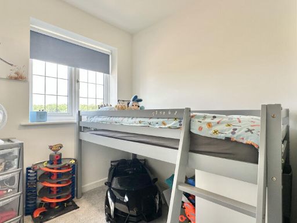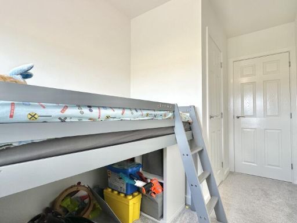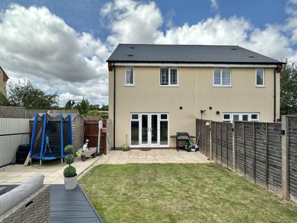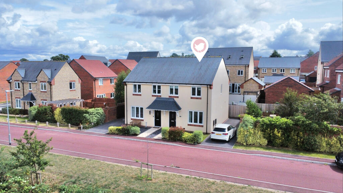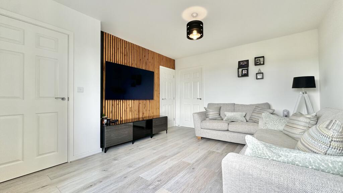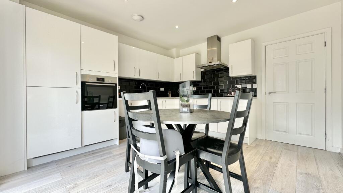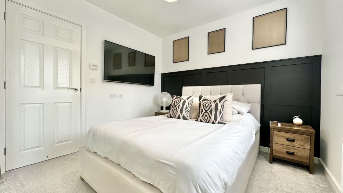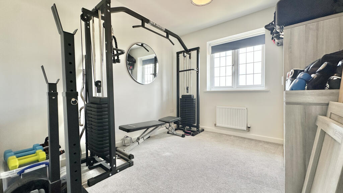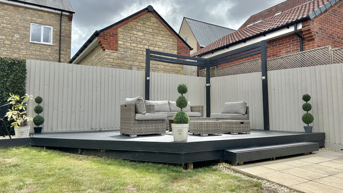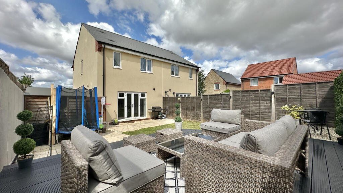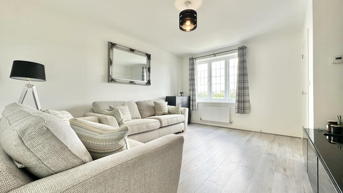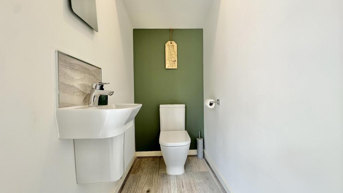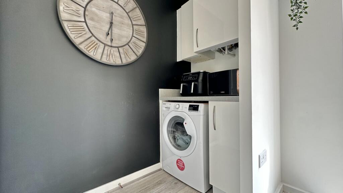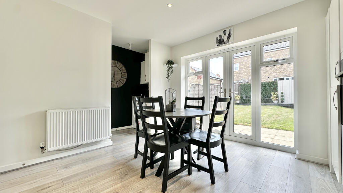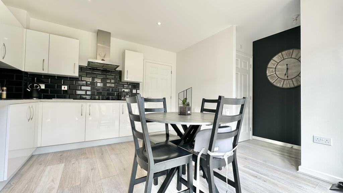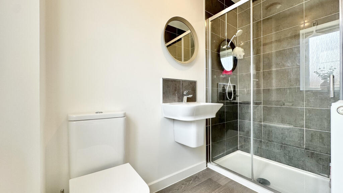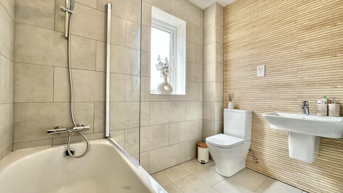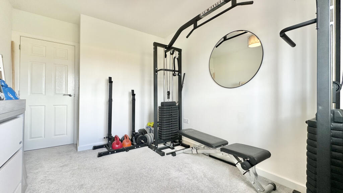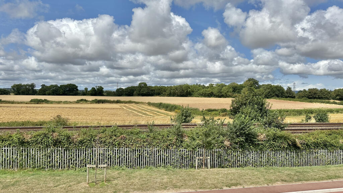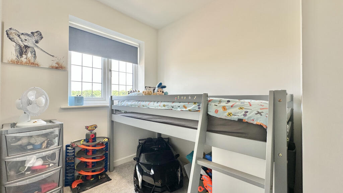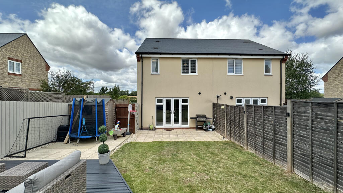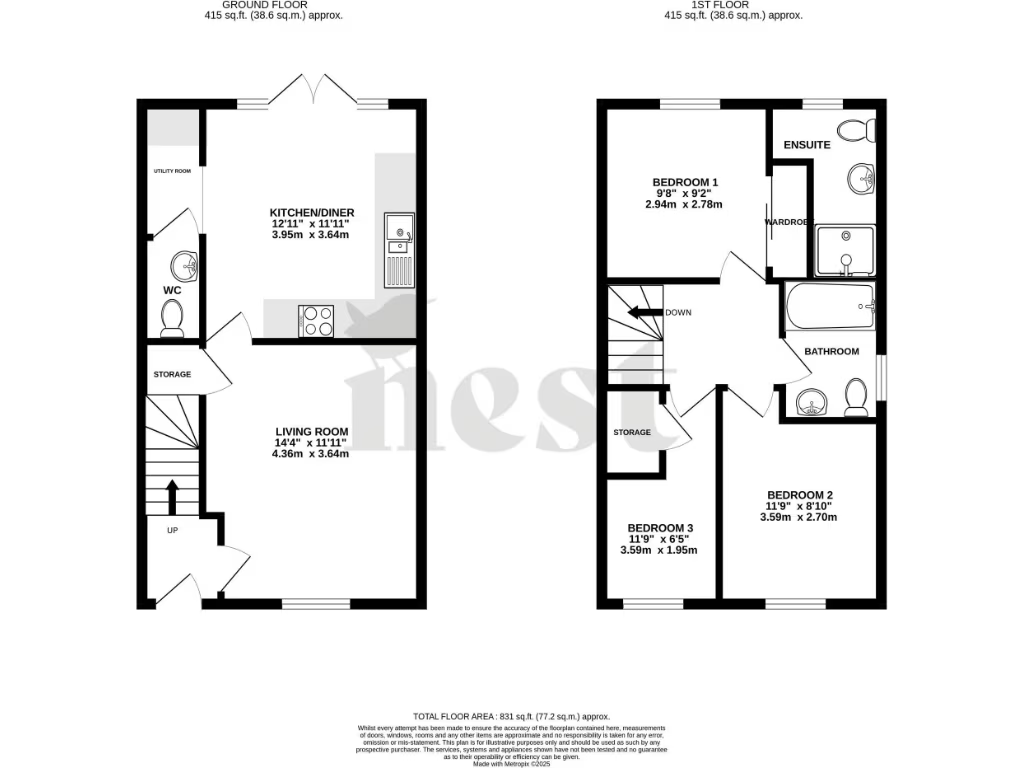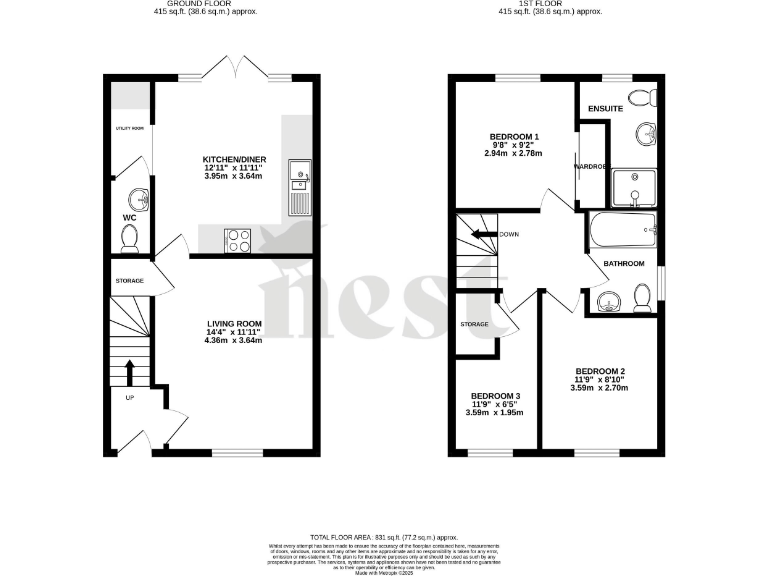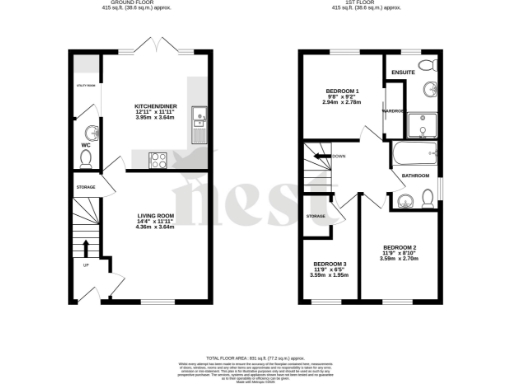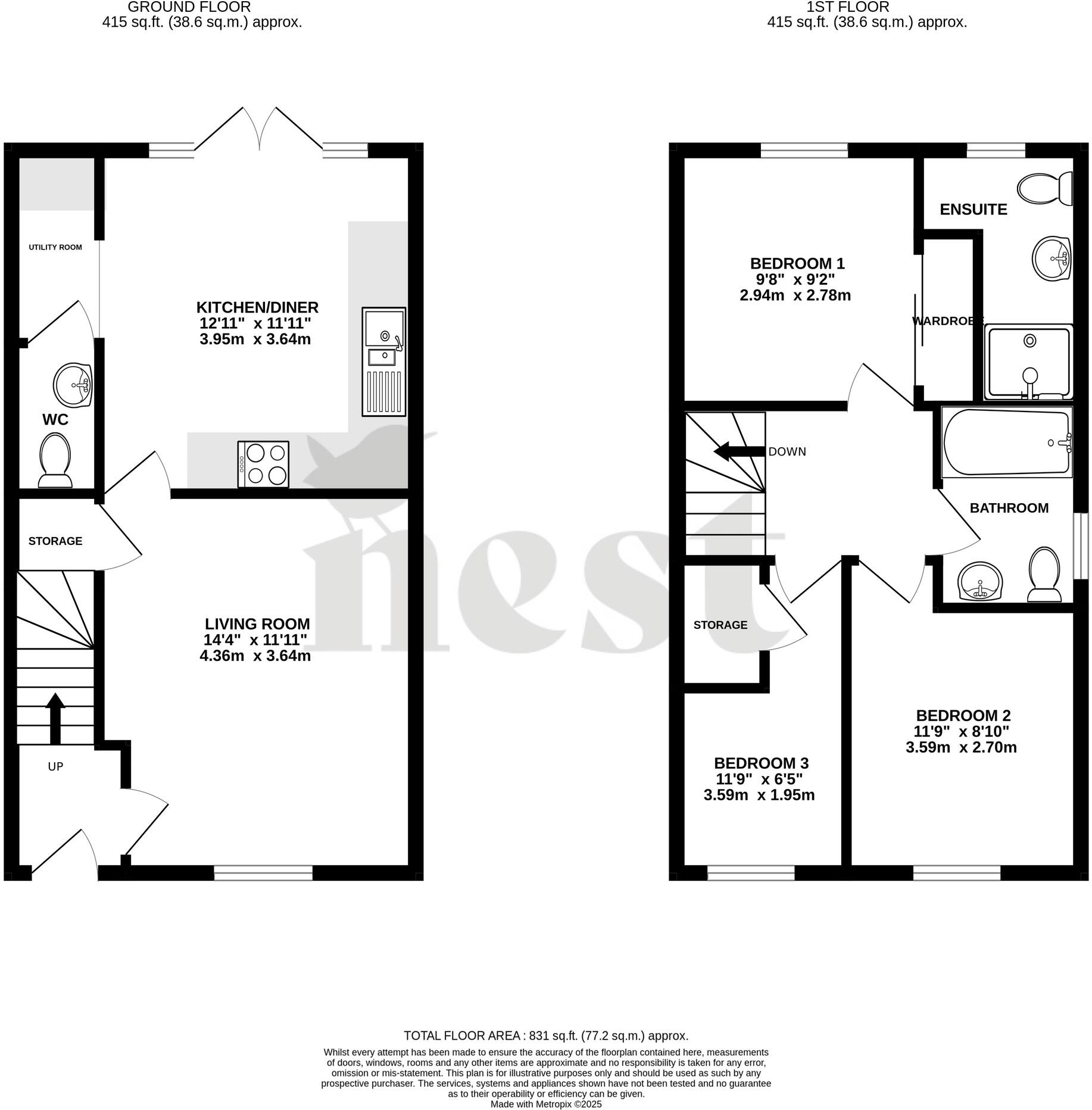Summary - Follett Close, Wellington TA21 8FL
3 bed 2 bath Semi-Detached
Bright open-plan kitchen with direct patio access, ideal for family living.
Built 2020 by Bloor Homes, modern construction and fittings
This well-presented three-bedroom semi sits at the end of a modern Bloor Homes development, built in 2020 and offered freehold. The ground floor has a front living room and a bright open-plan kitchen/dining area with French doors onto a landscaped patio and lawn — an easy, low-maintenance indoor/outdoor arrangement ideal for family life and casual entertaining. The kitchen includes fitted units, an electric oven and hob, fridge/freezer and dishwasher; there is plumbing space for a washing machine and a downstairs WC.
Upstairs the master bedroom includes a built-in wardrobe and an en-suite shower room, accompanied by two further bedrooms and a family bathroom. The home is finished to a contemporary standard throughout and benefits from mains gas central heating (boiler and radiators), an EPC B rating and off-street driveway parking. The plot is a decent size for the development and the external space is enclosed and child-friendly.
Practical points to note: service charge is £225 per year; the property is an average-sized 850 sq ft with standard ceiling heights and average thermal transmittance. The wider location is classified as an 'Outer city hardship' area with a local profile of primary sector workers; local crime and deprivation indicators are around the local average. Schools nearby include Isambard Kingdom Brunel Primary (Good) and Court Fields School (Good), making this a sensible choice for families with young children.
Overall, the house offers straightforward, move-in-ready family accommodation in a modern development with useful outdoor space and reliable local services. Buyers seeking a contemporary three-bed with low immediate maintenance needs and good local school options will find clear appeal here.
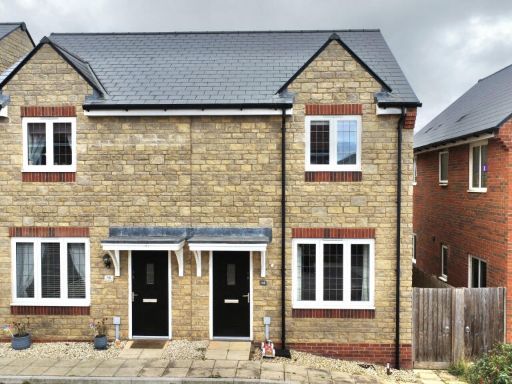 2 bedroom semi-detached house for sale in Gamlin Close, Wellington, TA21 — £255,000 • 2 bed • 2 bath • 700 ft²
2 bedroom semi-detached house for sale in Gamlin Close, Wellington, TA21 — £255,000 • 2 bed • 2 bath • 700 ft²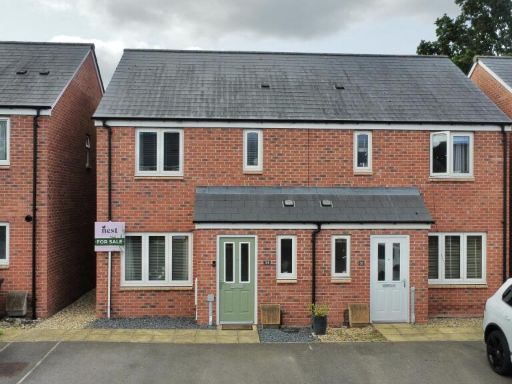 3 bedroom semi-detached house for sale in Nash Drive, Wellington, TA21 — £260,000 • 3 bed • 2 bath • 753 ft²
3 bedroom semi-detached house for sale in Nash Drive, Wellington, TA21 — £260,000 • 3 bed • 2 bath • 753 ft²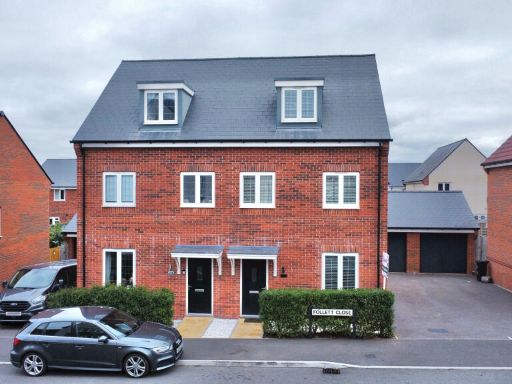 3 bedroom semi-detached house for sale in Follett Close, Wellington, TA21 — £320,000 • 3 bed • 2 bath • 1195 ft²
3 bedroom semi-detached house for sale in Follett Close, Wellington, TA21 — £320,000 • 3 bed • 2 bath • 1195 ft²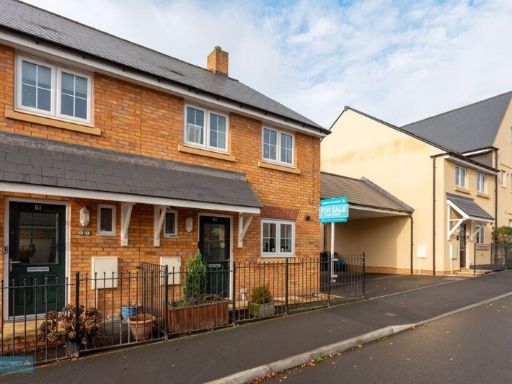 3 bedroom semi-detached house for sale in Batt Drive, Taunton, TA2 — £310,000 • 3 bed • 2 bath • 909 ft²
3 bedroom semi-detached house for sale in Batt Drive, Taunton, TA2 — £310,000 • 3 bed • 2 bath • 909 ft²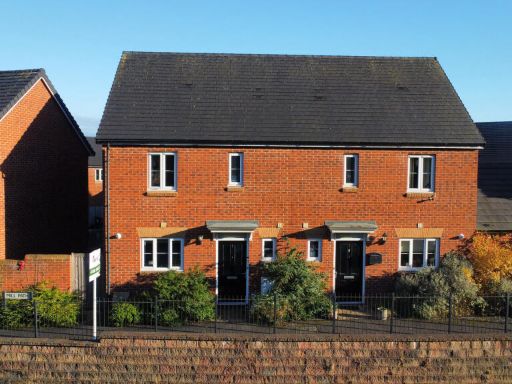 3 bedroom semi-detached house for sale in Mill Path, Wellington, TA21 — £250,000 • 3 bed • 2 bath • 861 ft²
3 bedroom semi-detached house for sale in Mill Path, Wellington, TA21 — £250,000 • 3 bed • 2 bath • 861 ft²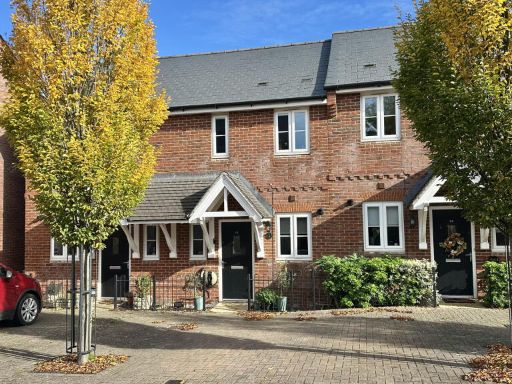 2 bedroom terraced house for sale in Gregorys Crescent, Wellington, TA21 — £245,000 • 2 bed • 1 bath • 624 ft²
2 bedroom terraced house for sale in Gregorys Crescent, Wellington, TA21 — £245,000 • 2 bed • 1 bath • 624 ft²