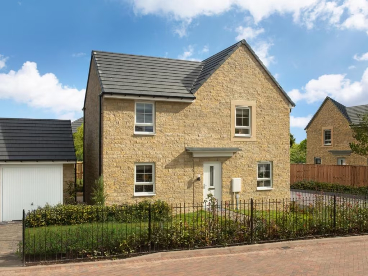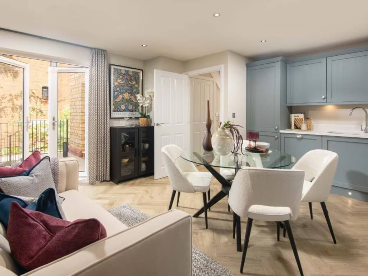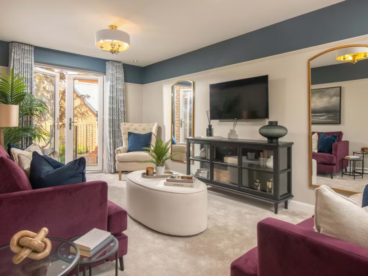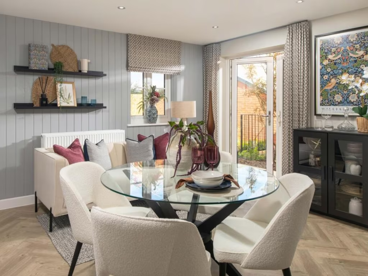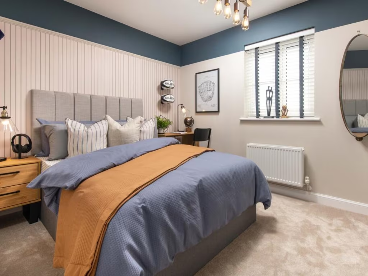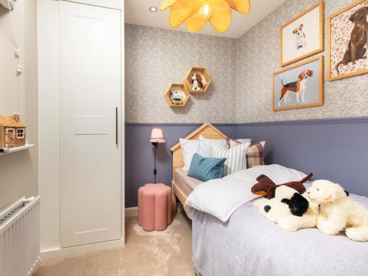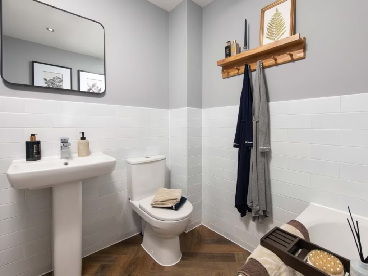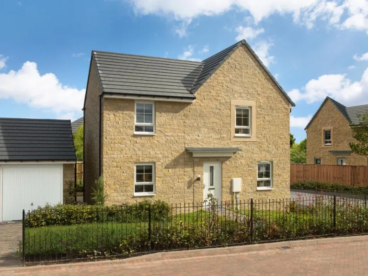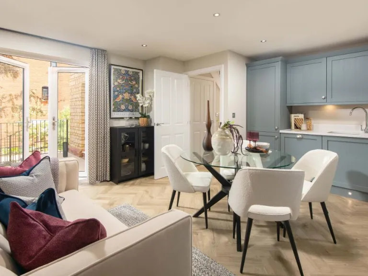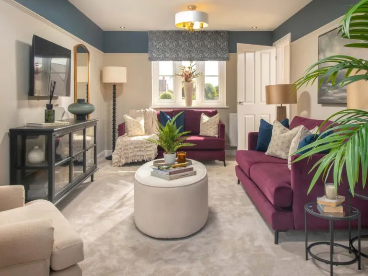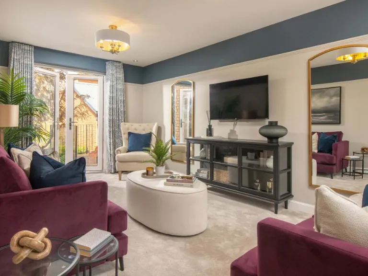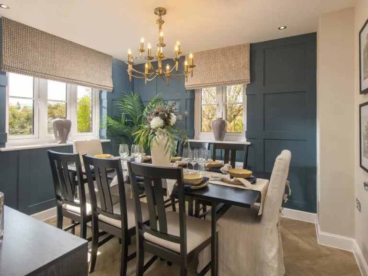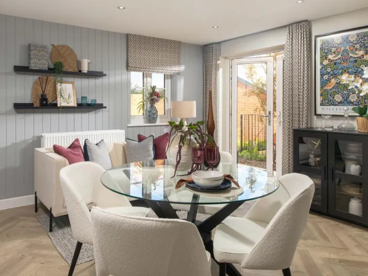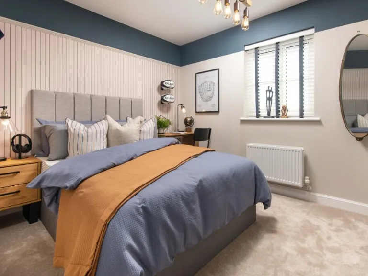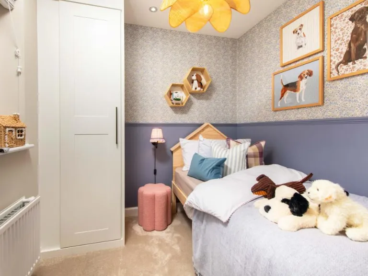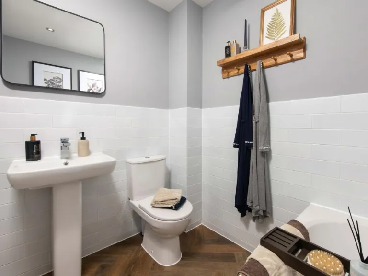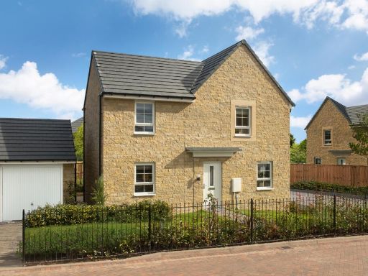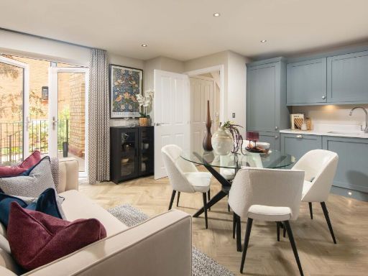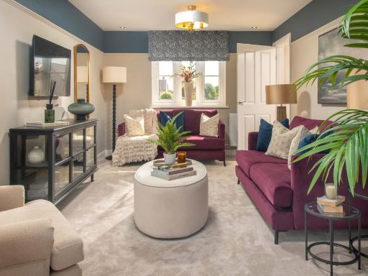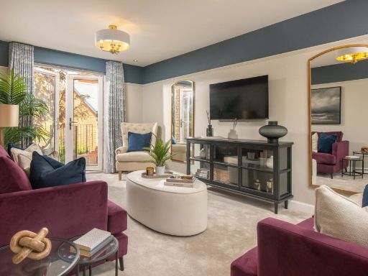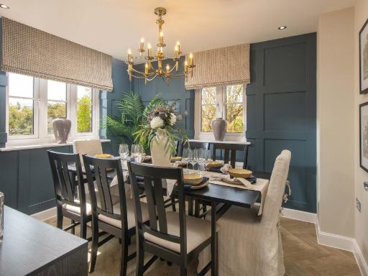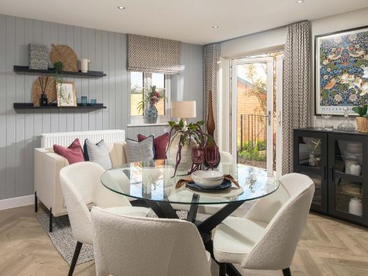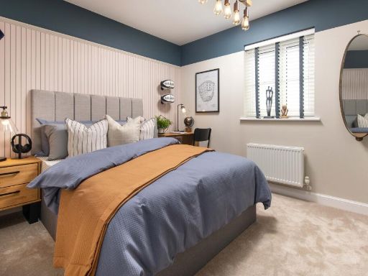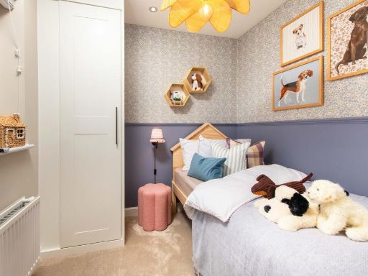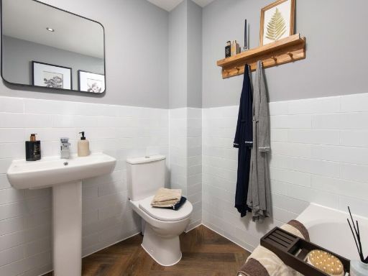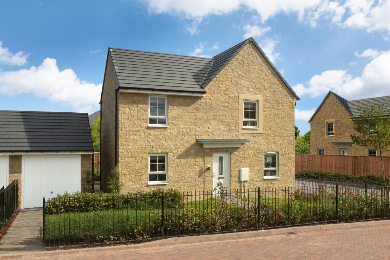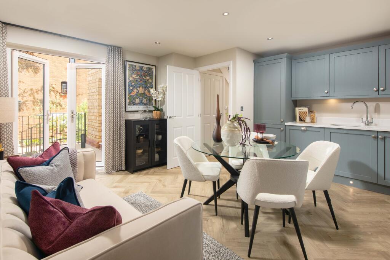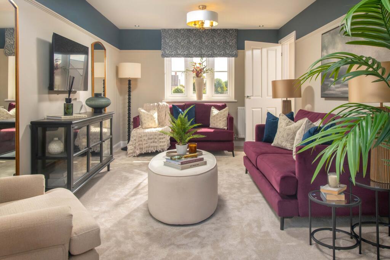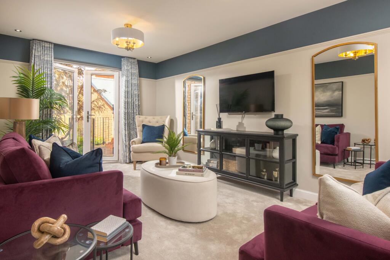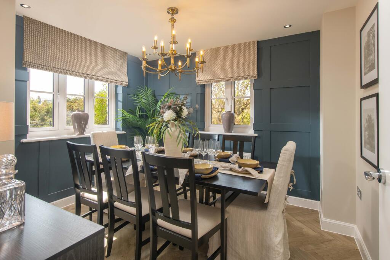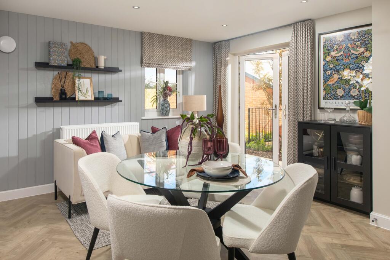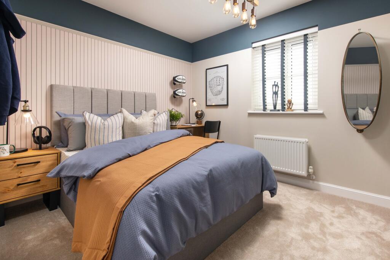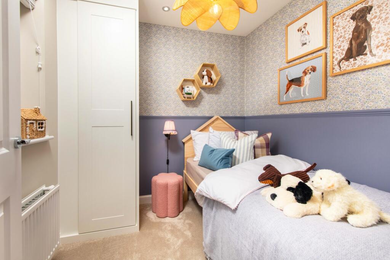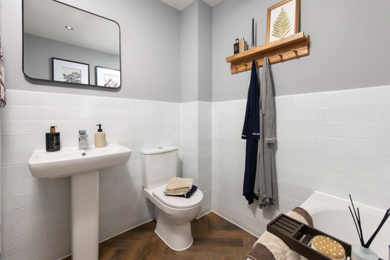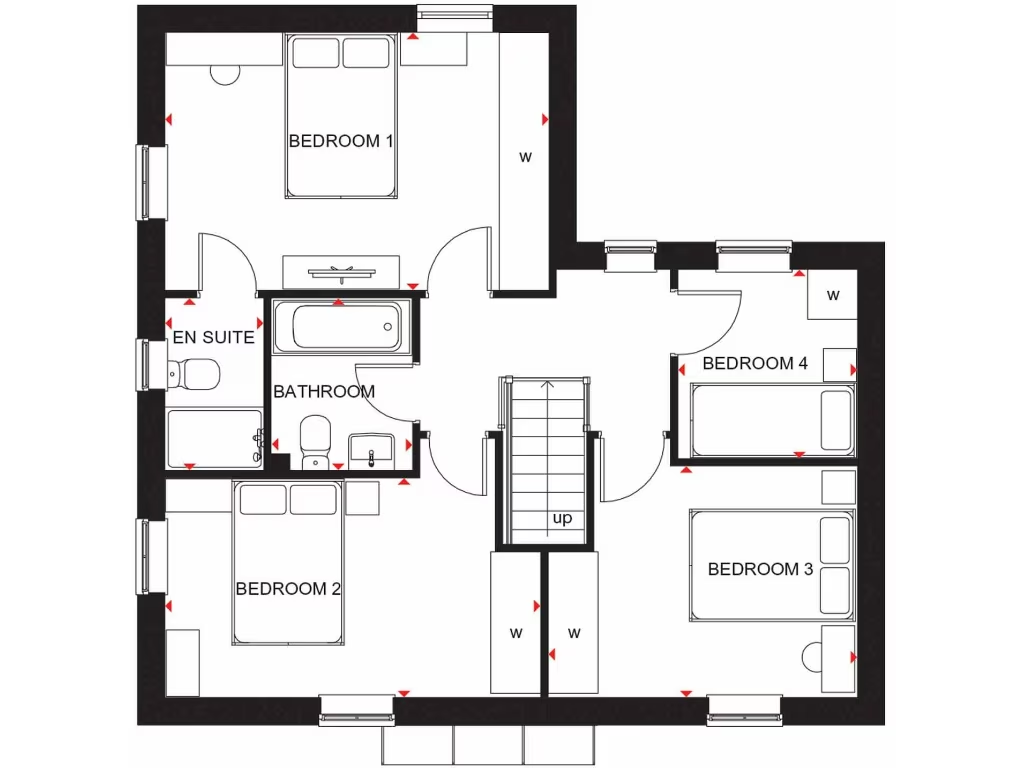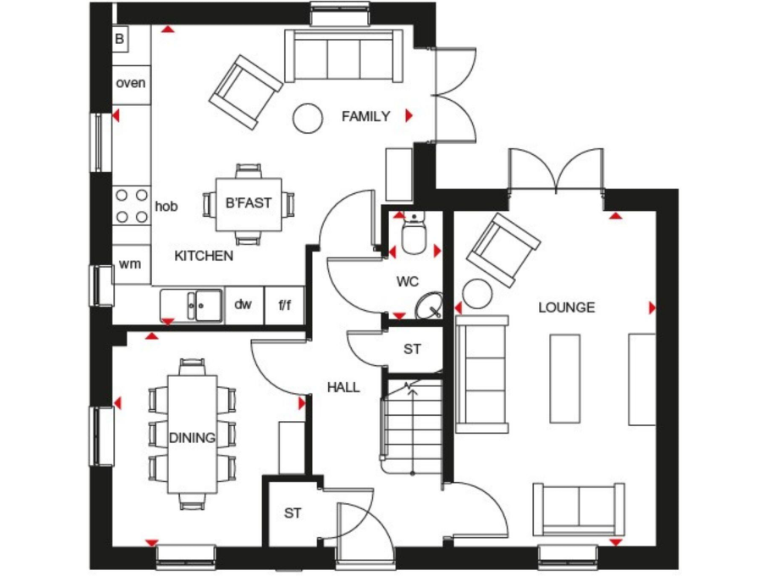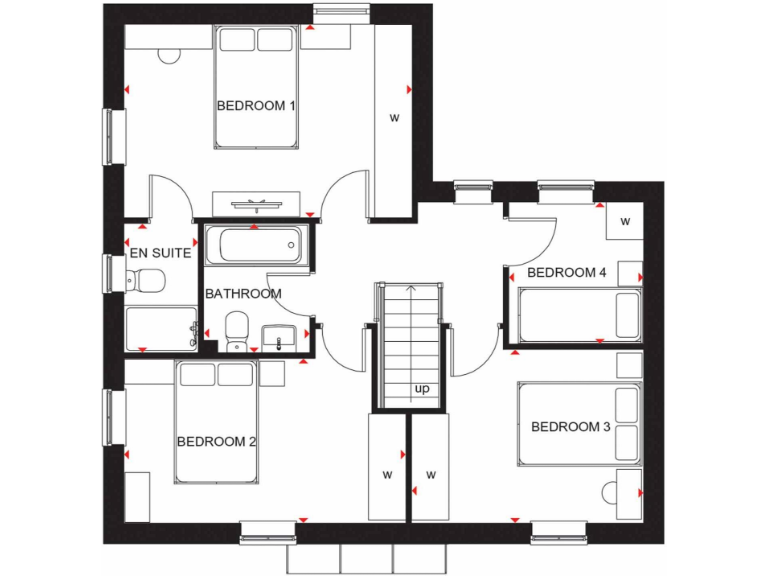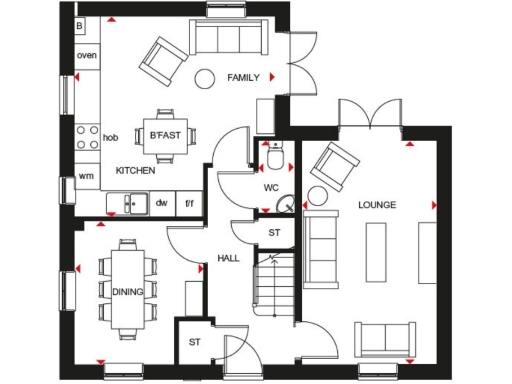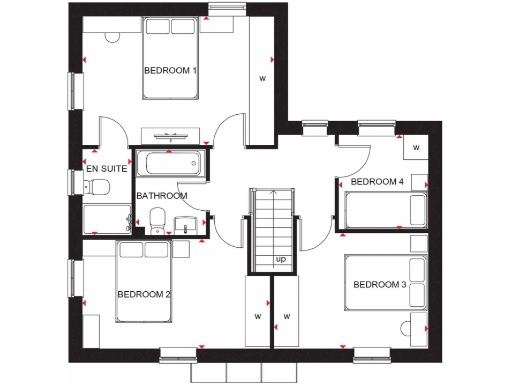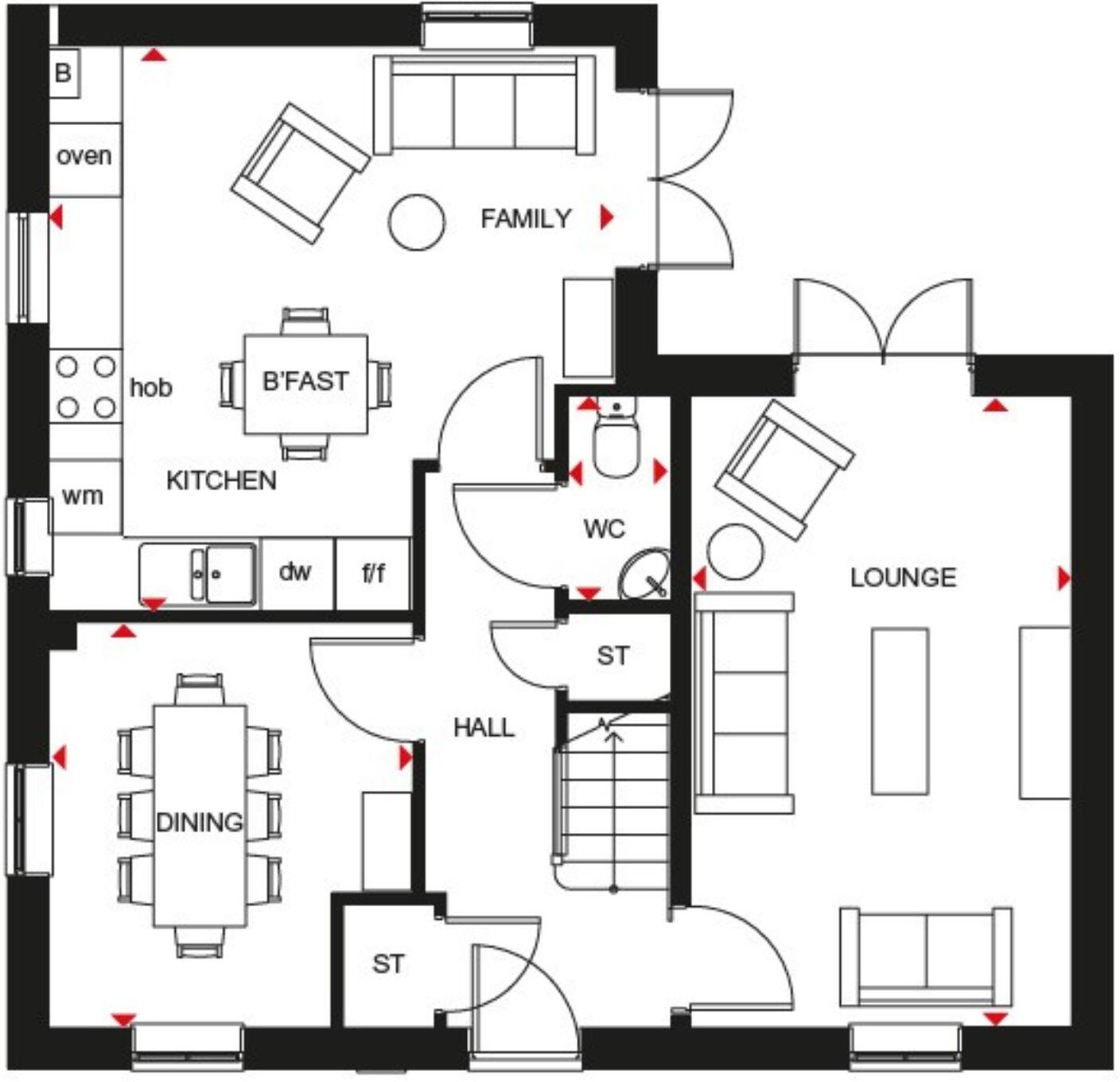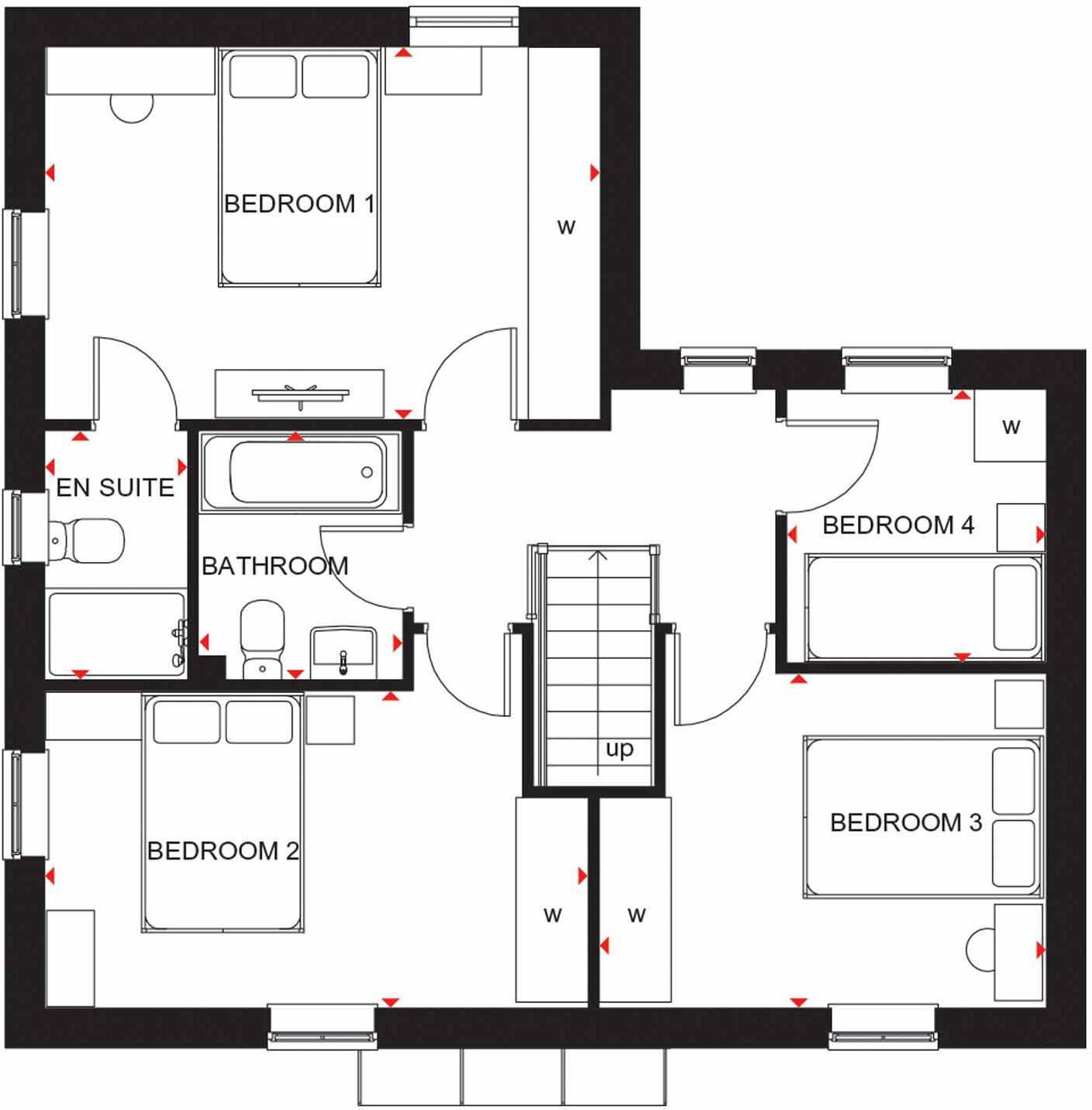Summary - 16 LEN PICK WAY BOURNE PE10 2AQ
4 bed 1 bath Detached
Compact family home with open-plan living and riverside green space nearby.
Four bedrooms including main with en suite
Open-plan kitchen/family/breakfast with French doors
Separate dining room and lounge with rear garden access
Single garage and private rear garden, decent plot size
Modest overall size ~941 sq ft — compact four-bed layout
New-build: obtain build specification and warranty details
Tenure not provided; confirm before offer
Area described as ageing rural neighbourhoods/communal retirement
A modern four-bedroom detached house on Len Pick Way, newly built by a national developer and arranged over two storeys. The ground floor offers an open-plan kitchen/family/breakfast space with French doors to the garden, a separate dining room and a lounge that also opens onto the rear garden — practical living for everyday family life and entertaining. The main bedroom includes an en suite and three further bedrooms sit on the first floor alongside a family bathroom.
Practical strengths include a single garage, a private rear garden and a decent plot within a low-crime, very affluent area. The development sits beside open green space and water features, providing a pleasant outlook and easy access to riverside paths. Broadband speeds and mobile signal are reported as good, making the home suitable for remote working or study.
Notable points to check before viewing: tenure details are not provided, and the listing size is modest at about 941 sq ft — this is a compact four-bedroom layout rather than a large family house. The wider area is classified as ageing rural neighbourhoods/communal retirement, which may affect the local demographic and long-term buyer demand. No flooding risk is indicated and the property is new-build, so purchasers should request the full build specification, warranty (NHBC or similar) and the marketing pack.
Overall this is a contemporary, low-maintenance family home in a pleasant, parkland-fringed development. It will suit buyers seeking modern open-plan living, decent outdoor space and good local schools, while those needing larger internal living areas should note the compact total floorspace.
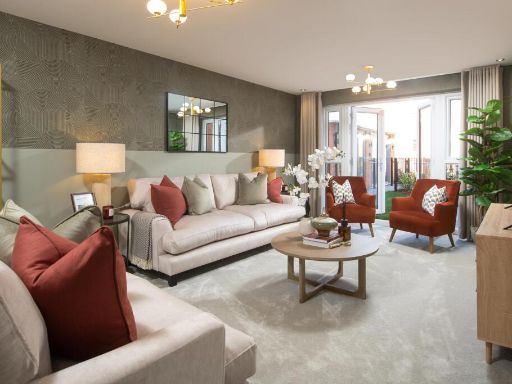 4 bedroom detached house for sale in Elsea Park,
Len Pick Way,
Bourne,
Lincolnshire,
PE10 2AQ, PE10 — £429,995 • 4 bed • 1 bath • 1116 ft²
4 bedroom detached house for sale in Elsea Park,
Len Pick Way,
Bourne,
Lincolnshire,
PE10 2AQ, PE10 — £429,995 • 4 bed • 1 bath • 1116 ft²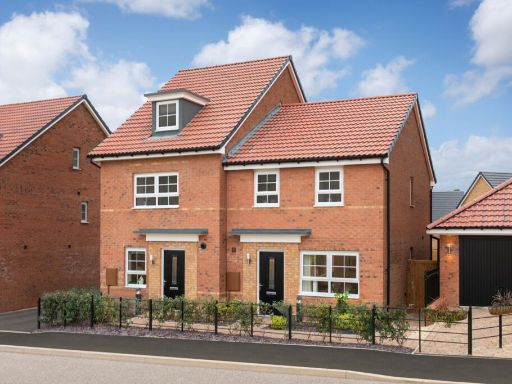 3 bedroom end of terrace house for sale in Elsea Park,
Len Pick Way,
Bourne,
Lincolnshire,
PE10 2AQ, PE10 — £250,000 • 3 bed • 1 bath • 731 ft²
3 bedroom end of terrace house for sale in Elsea Park,
Len Pick Way,
Bourne,
Lincolnshire,
PE10 2AQ, PE10 — £250,000 • 3 bed • 1 bath • 731 ft²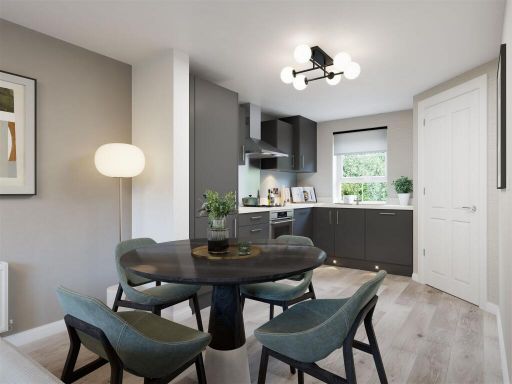 2 bedroom end of terrace house for sale in Elsea Park,
Len Pick Way,
Bourne,
Lincolnshire,
PE10 2AQ, PE10 — £205,000 • 2 bed • 1 bath • 561 ft²
2 bedroom end of terrace house for sale in Elsea Park,
Len Pick Way,
Bourne,
Lincolnshire,
PE10 2AQ, PE10 — £205,000 • 2 bed • 1 bath • 561 ft²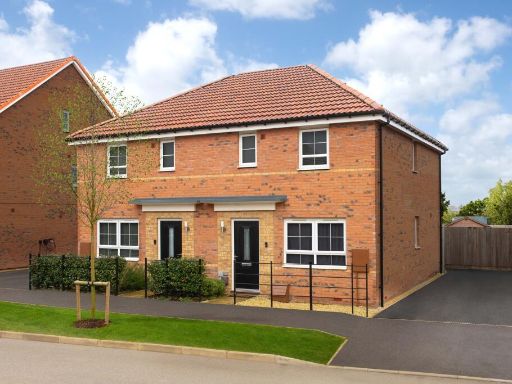 3 bedroom end of terrace house for sale in Elsea Park,
Len Pick Way,
Bourne,
Lincolnshire,
PE10 2AQ, PE10 — £252,995 • 3 bed • 1 bath • 373 ft²
3 bedroom end of terrace house for sale in Elsea Park,
Len Pick Way,
Bourne,
Lincolnshire,
PE10 2AQ, PE10 — £252,995 • 3 bed • 1 bath • 373 ft²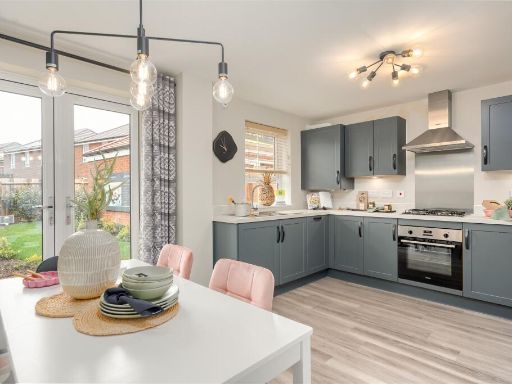 3 bedroom end of terrace house for sale in Elsea Park,
Len Pick Way,
Bourne,
Lincolnshire,
PE10 2AQ, PE10 — £254,000 • 3 bed • 1 bath • 731 ft²
3 bedroom end of terrace house for sale in Elsea Park,
Len Pick Way,
Bourne,
Lincolnshire,
PE10 2AQ, PE10 — £254,000 • 3 bed • 1 bath • 731 ft²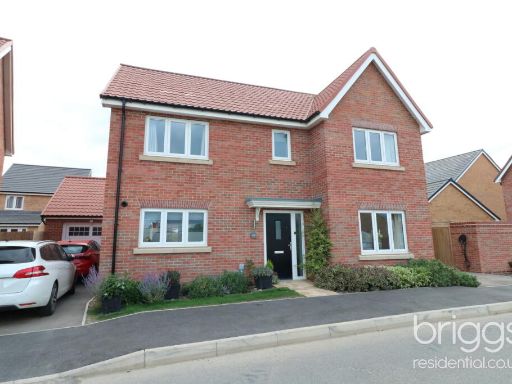 4 bedroom detached house for sale in Lingfield Park, Bourne, PE10 — £350,000 • 4 bed • 2 bath • 1260 ft²
4 bedroom detached house for sale in Lingfield Park, Bourne, PE10 — £350,000 • 4 bed • 2 bath • 1260 ft²