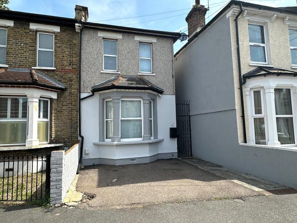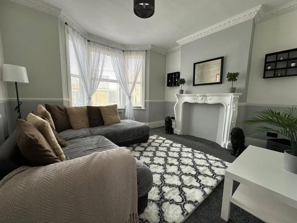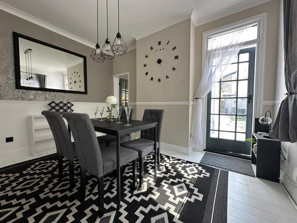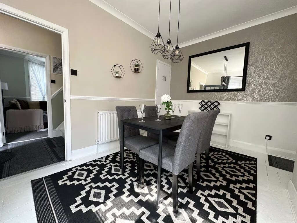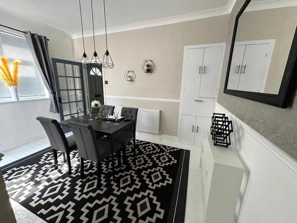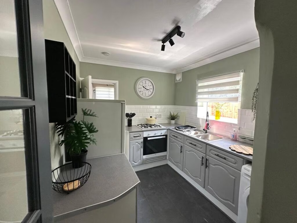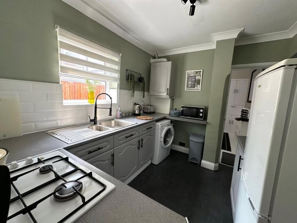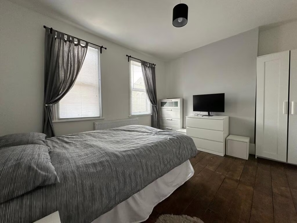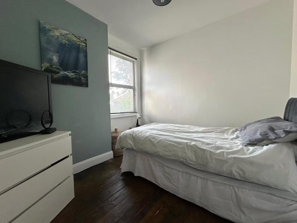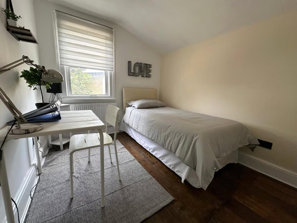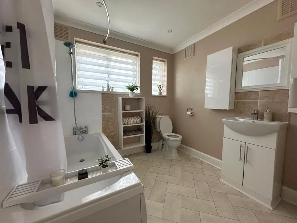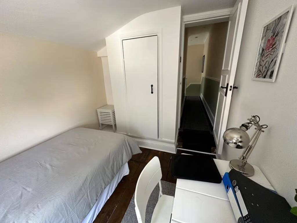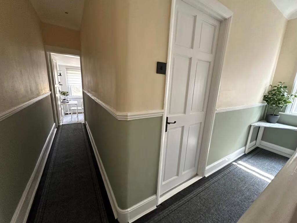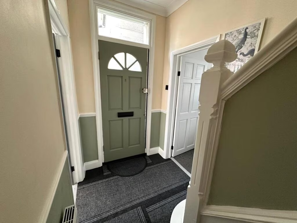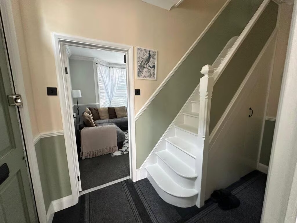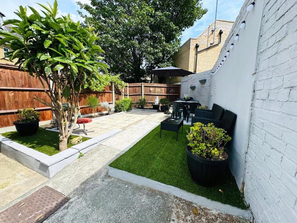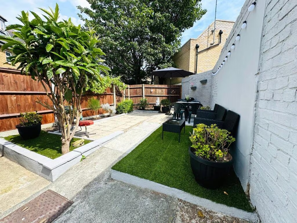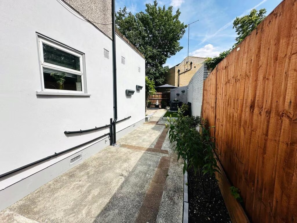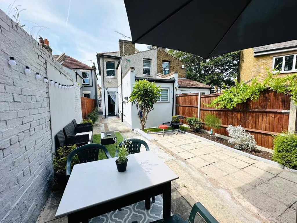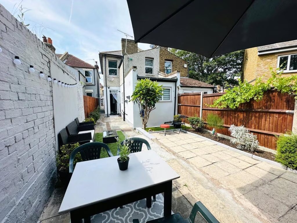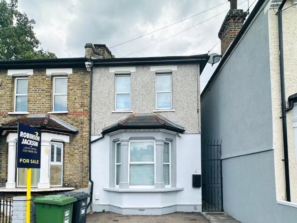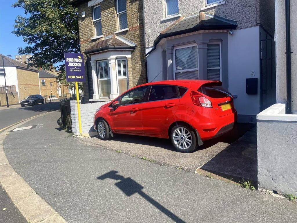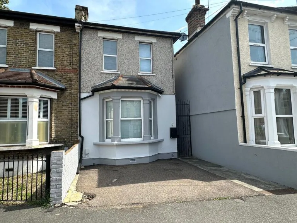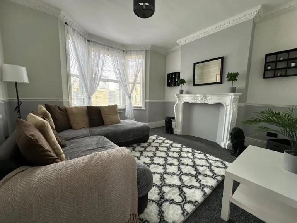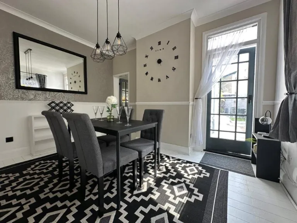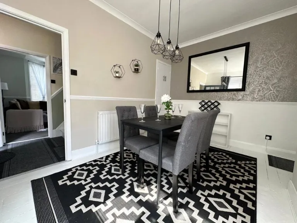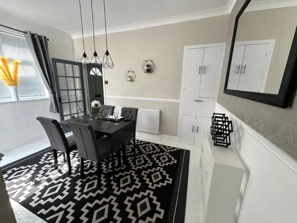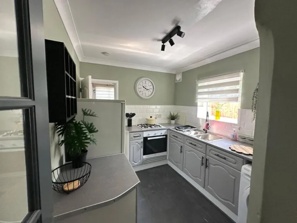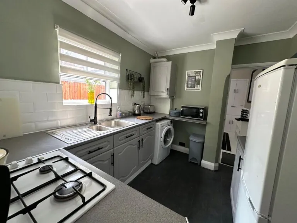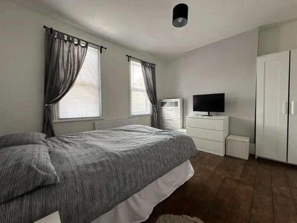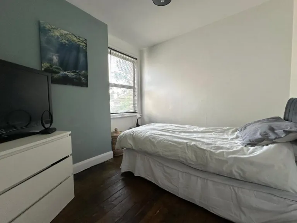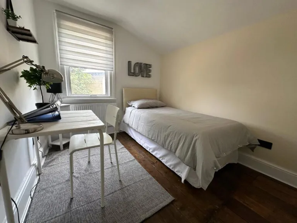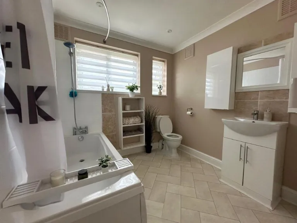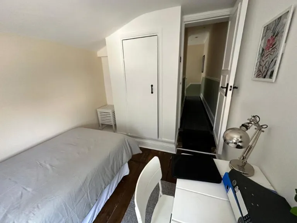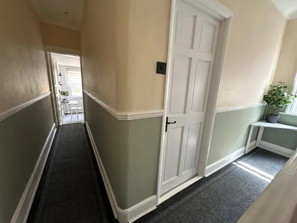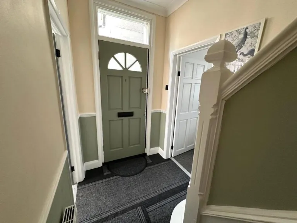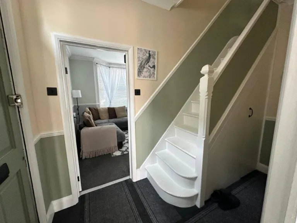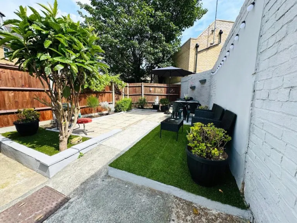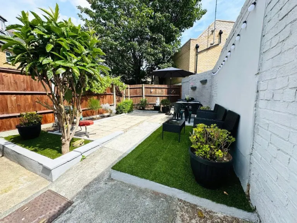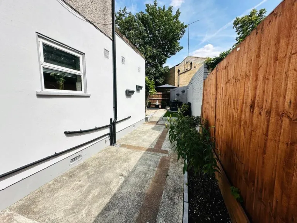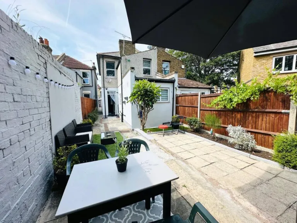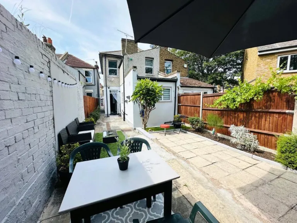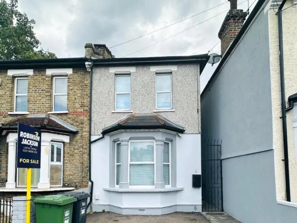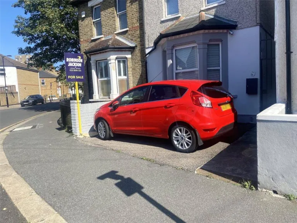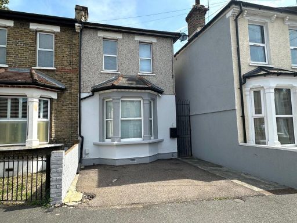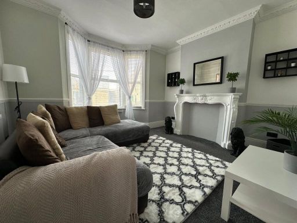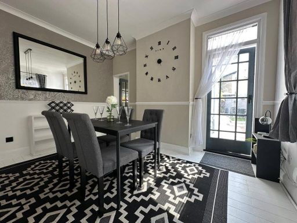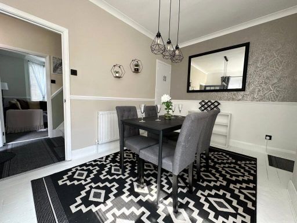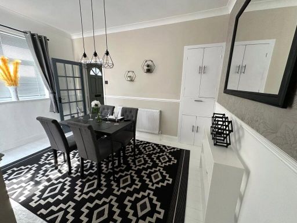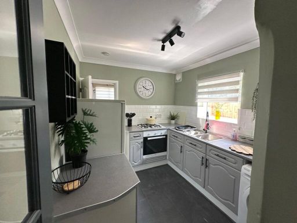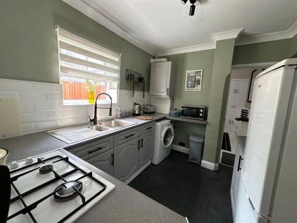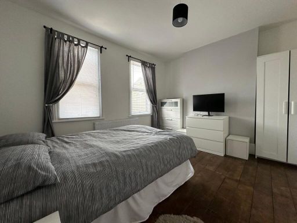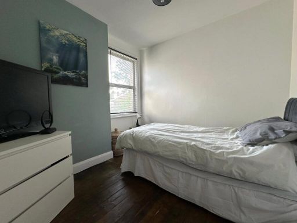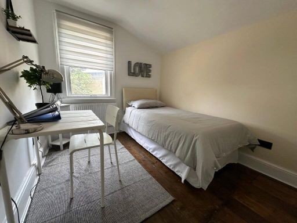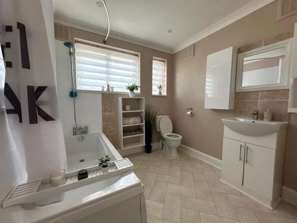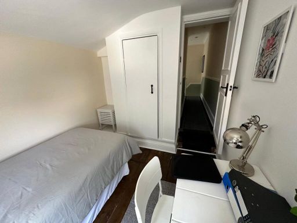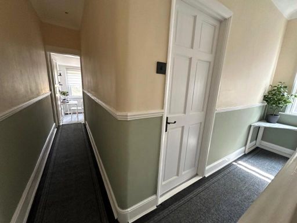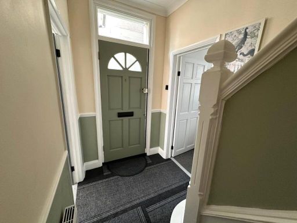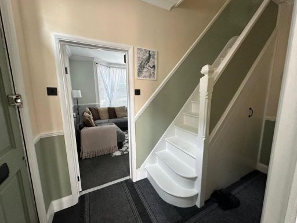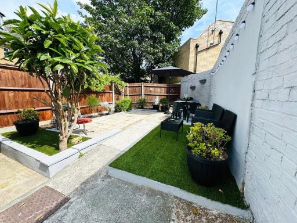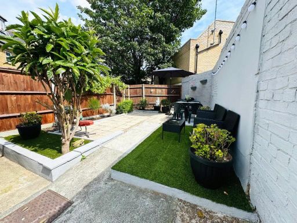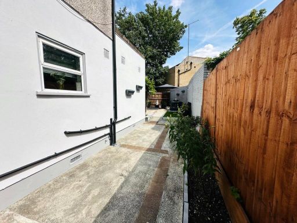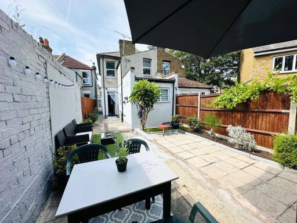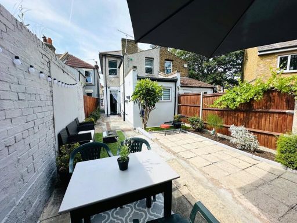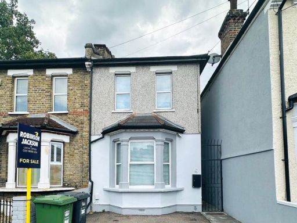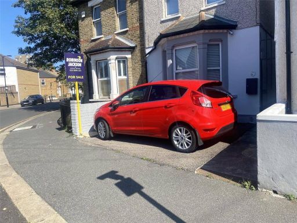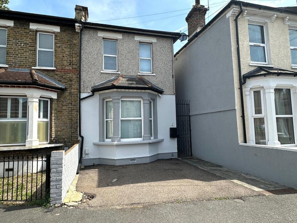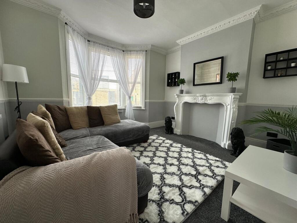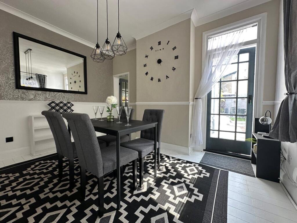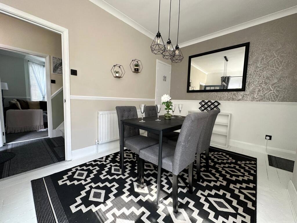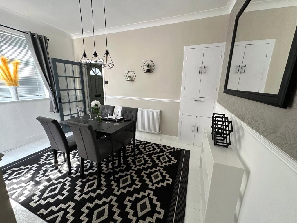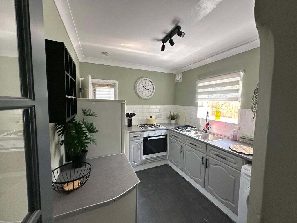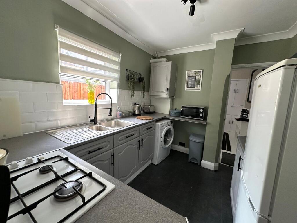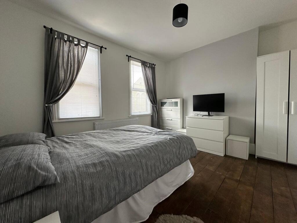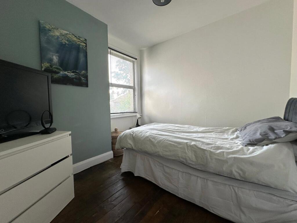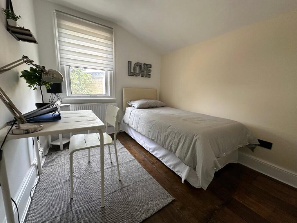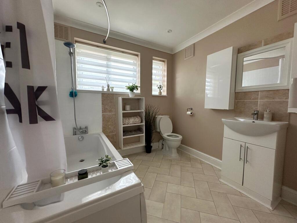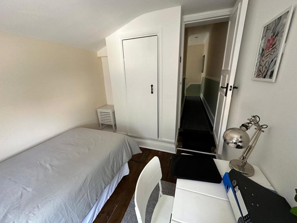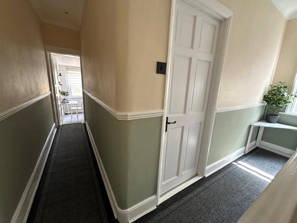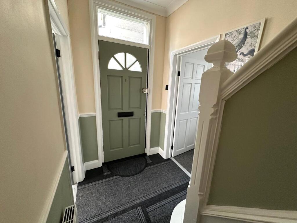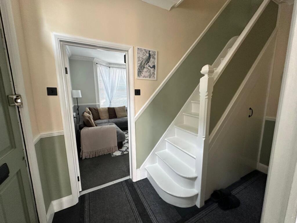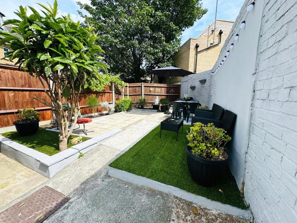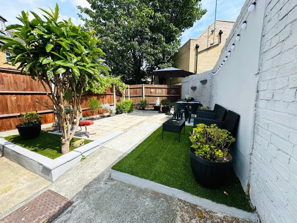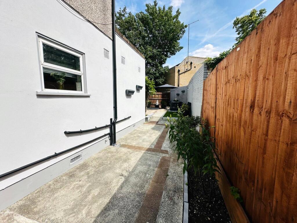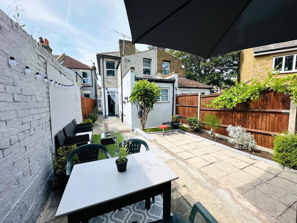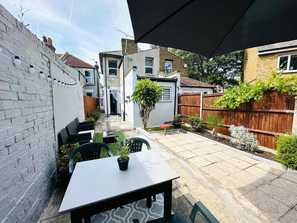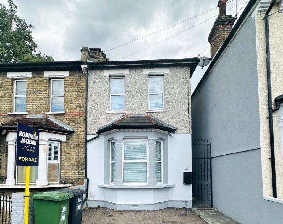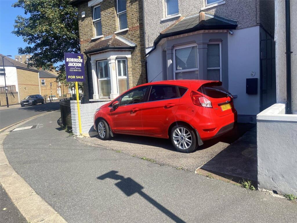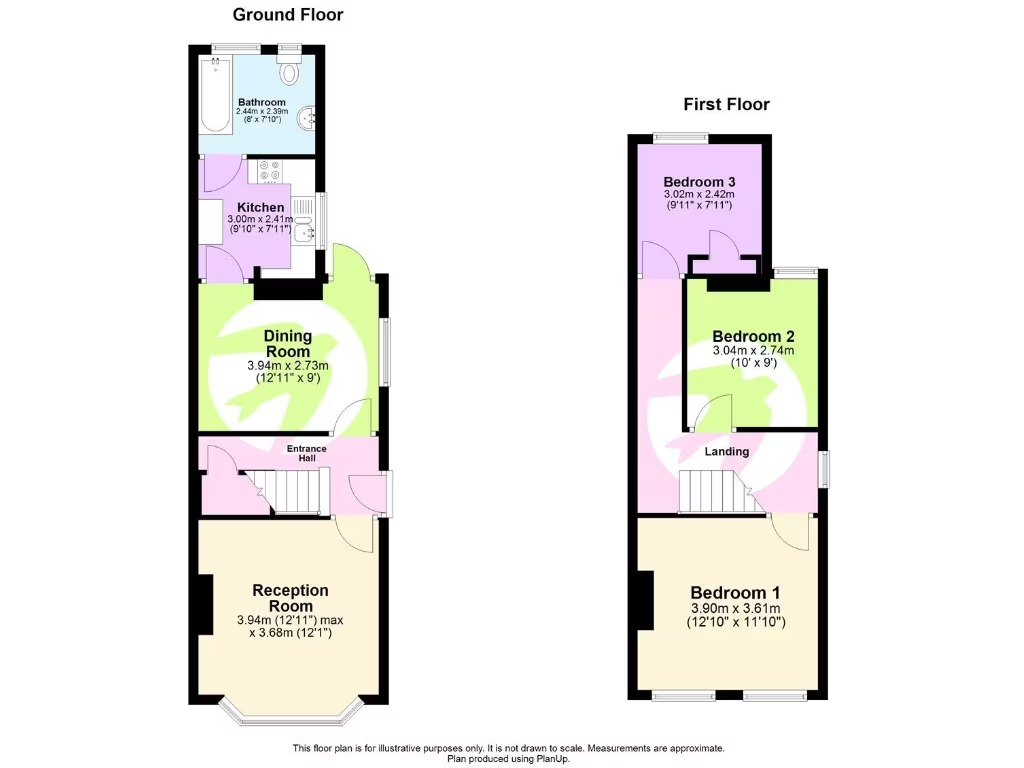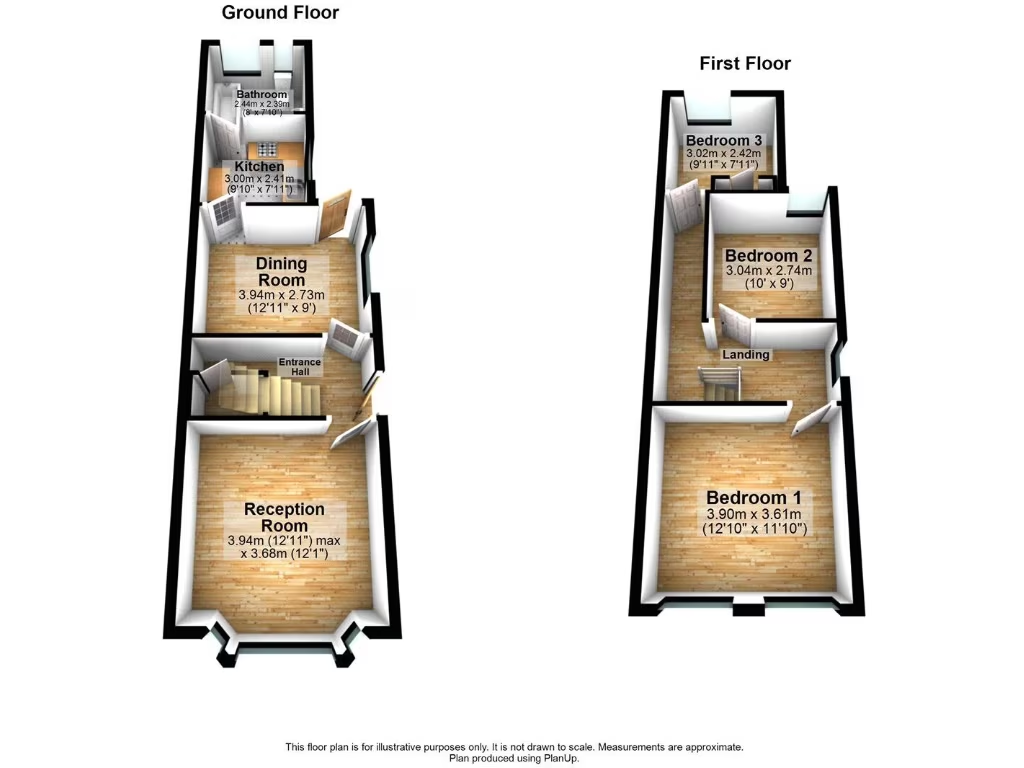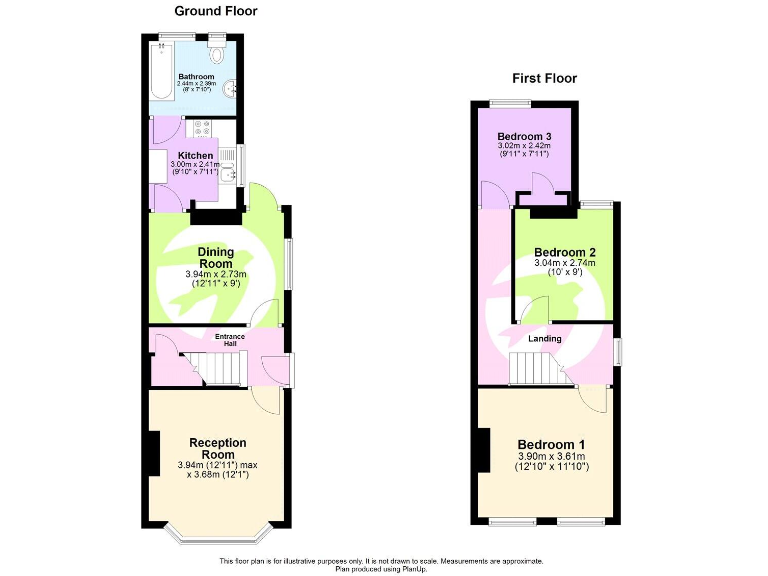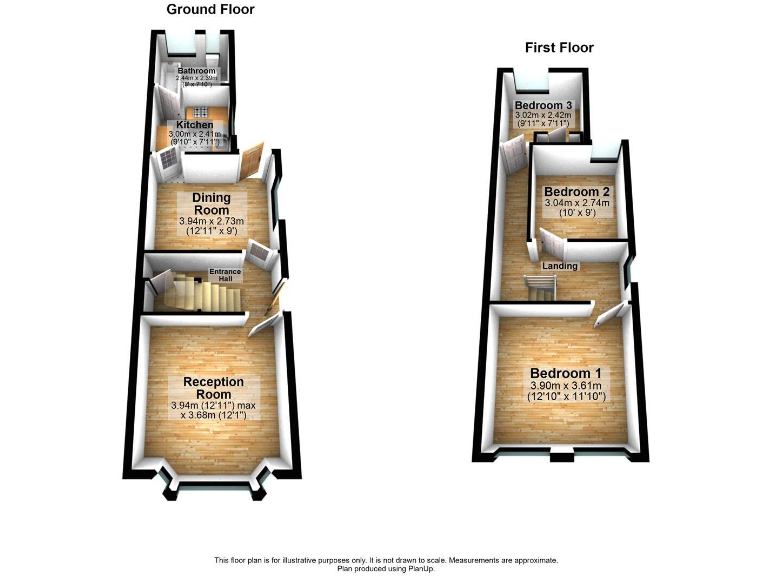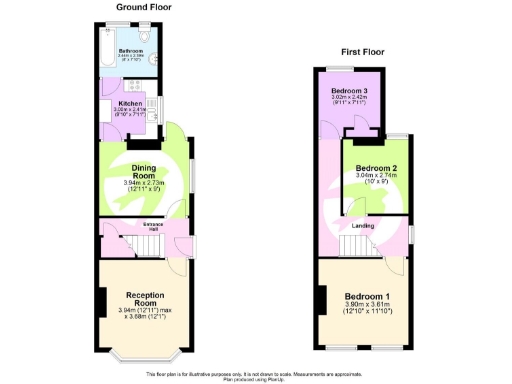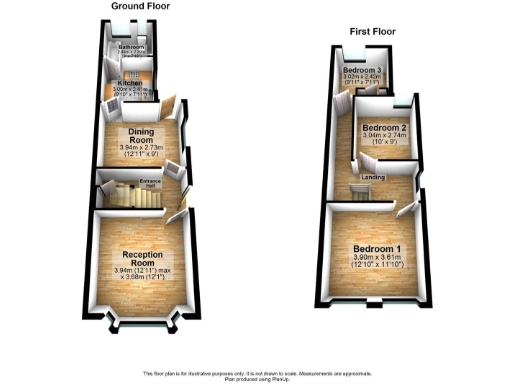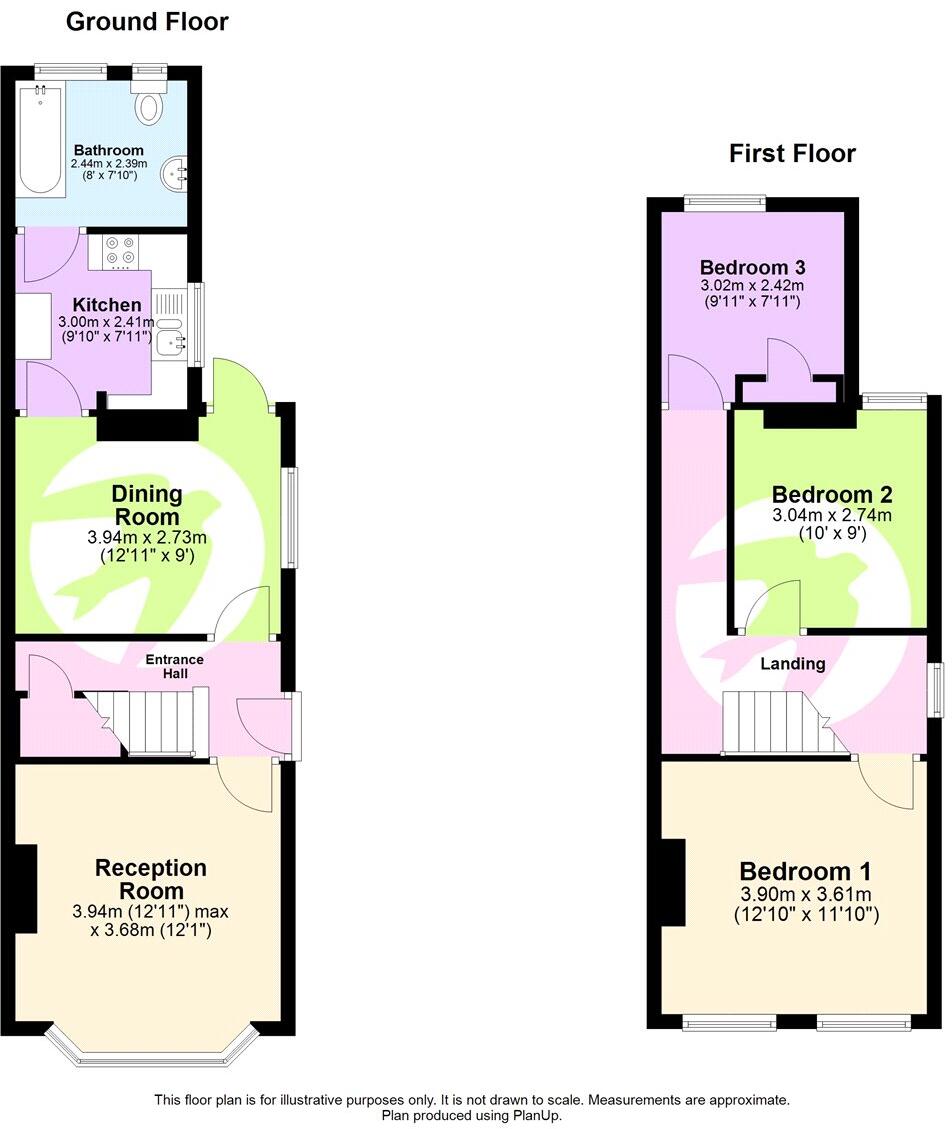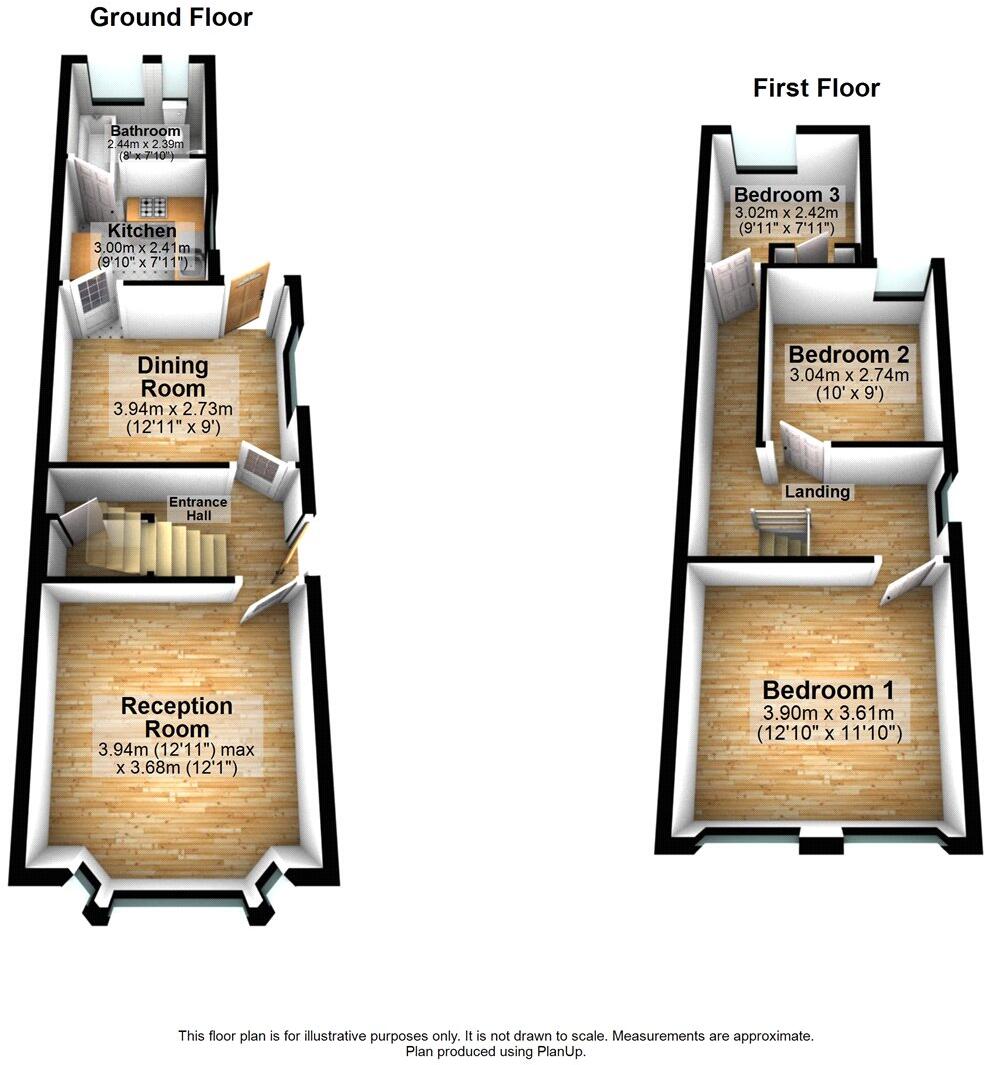Summary - 39 WILDFELL ROAD LONDON SE6 4HU
3 bed 1 bath End of Terrace
Characterful three-bed, chain free, garden and great schools — needs energy upgrades.
Three well-proportioned bedrooms and two reception rooms
Chain free freehold, ready for immediate occupation
Private rear garden with patio and artificial grass area
Small front driveway provides limited off-street parking
Solid brick walls likely without cavity insulation
Double glazing installed before 2002, EPC rating D
On-street parking by resident permit only
Very high local crime rates and high area deprivation
This three-bedroom end-of-terrace offers a blend of Victorian character and contemporary living across an easily managed 85m² (approx. 915ft²). Two reception rooms and a bay-fronted living room provide flexible family spaces filled with natural light, while the contemporary kitchen and modern bathroom make the house move-in ready for most buyers.
Outside, a well-maintained private garden and a small front driveway are rare practical bonuses for the area, creating space for outdoor relaxation and limited off-street parking. The home is chain free and freehold, positioned close to Catford’s transport links and several well-rated schools, making it convenient for commuting families.
There are some practical considerations: the property dates from the early 1900s and has solid brick walls with assumed no cavity insulation, and double glazing pre-dates 2002. The EPC rating is D, and further insulation or energy improvements would reduce running costs. On-street parking operates by permit only, and the plot is modest in size.
Buyers should also note wider neighbourhood indicators: the location is an inner-city, densely populated area with very high local crime statistics and significant deprivation measures. For those prioritising transport, schools and a characterful, ready-to-live-in home with clear scope for energy upgrades or cosmetic modernisation, this house represents practical value and immediate usability.
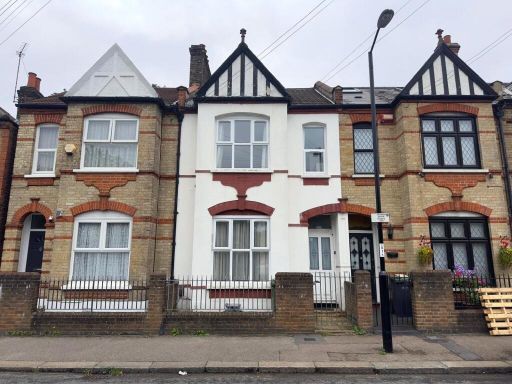 3 bedroom terraced house for sale in Doggett Road, London, SE6 — £575,000 • 3 bed • 2 bath • 1163 ft²
3 bedroom terraced house for sale in Doggett Road, London, SE6 — £575,000 • 3 bed • 2 bath • 1163 ft²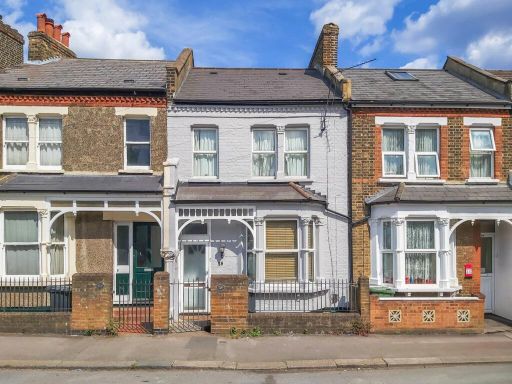 3 bedroom terraced house for sale in Doggett Road, Catford, London, SE6 — £575,000 • 3 bed • 1 bath • 1056 ft²
3 bedroom terraced house for sale in Doggett Road, Catford, London, SE6 — £575,000 • 3 bed • 1 bath • 1056 ft²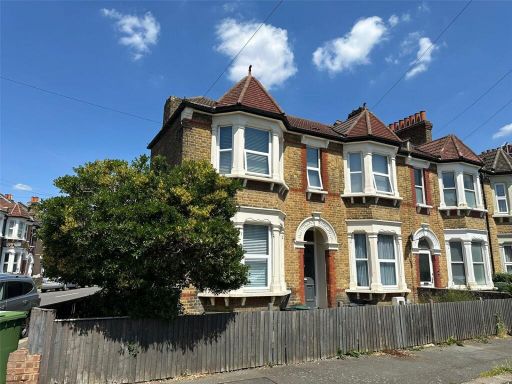 2 bedroom house for sale in Medusa Road, Catford, London, SE6 — £425,000 • 2 bed • 1 bath • 603 ft²
2 bedroom house for sale in Medusa Road, Catford, London, SE6 — £425,000 • 2 bed • 1 bath • 603 ft²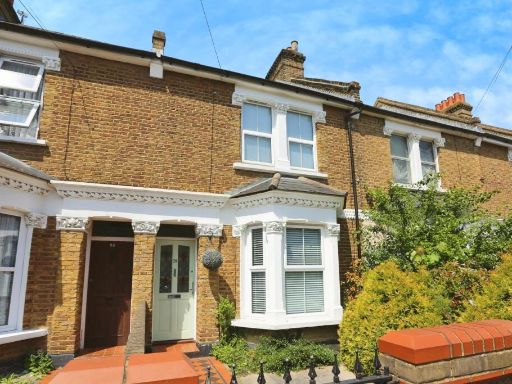 3 bedroom terraced house for sale in Jutland Road, London, SE6 — £550,000 • 3 bed • 1 bath • 1153 ft²
3 bedroom terraced house for sale in Jutland Road, London, SE6 — £550,000 • 3 bed • 1 bath • 1153 ft²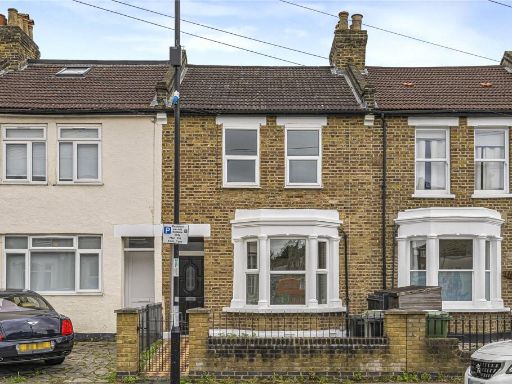 3 bedroom terraced house for sale in Engleheart Road, London, SE6 — £600,000 • 3 bed • 2 bath • 1091 ft²
3 bedroom terraced house for sale in Engleheart Road, London, SE6 — £600,000 • 3 bed • 2 bath • 1091 ft²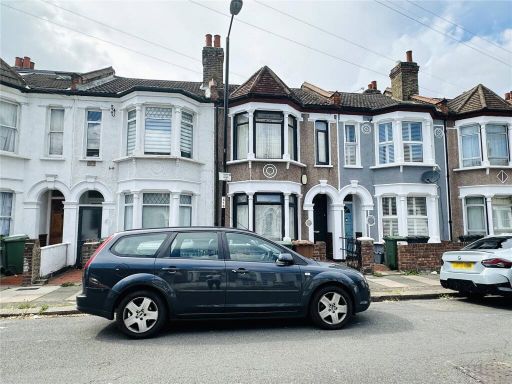 2 bedroom terraced house for sale in Silvermere Road, London, SE6 — £500,000 • 2 bed • 2 bath • 728 ft²
2 bedroom terraced house for sale in Silvermere Road, London, SE6 — £500,000 • 2 bed • 2 bath • 728 ft²