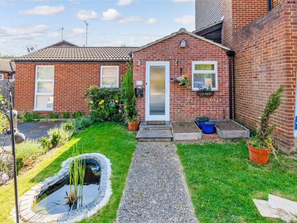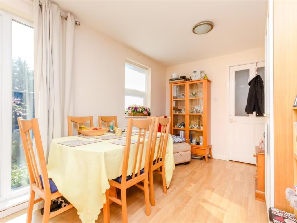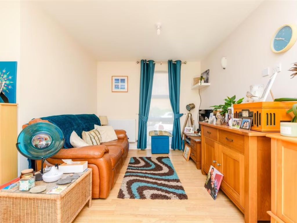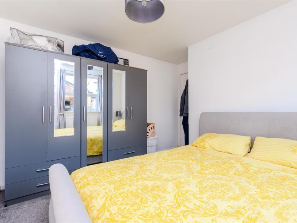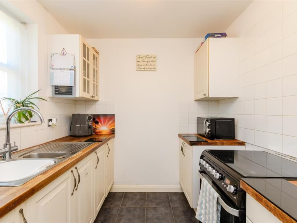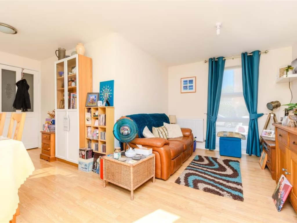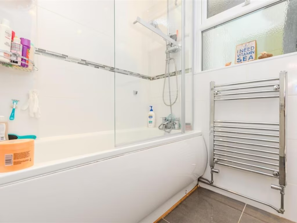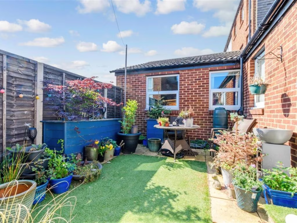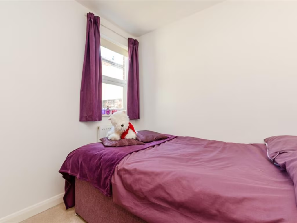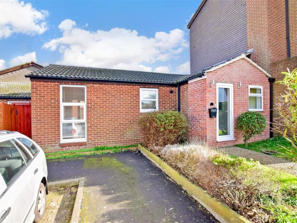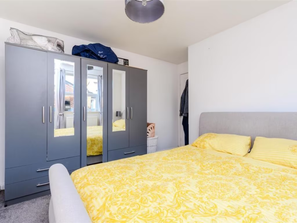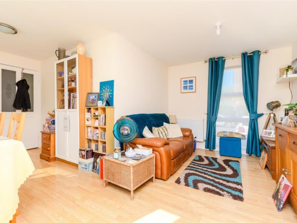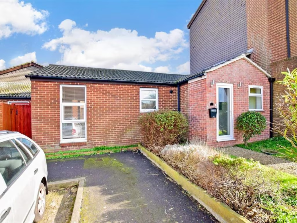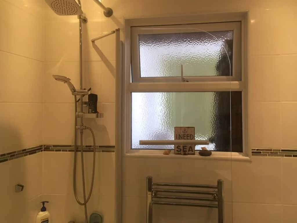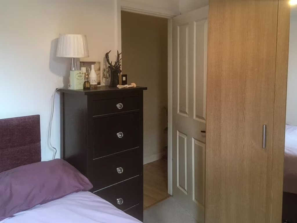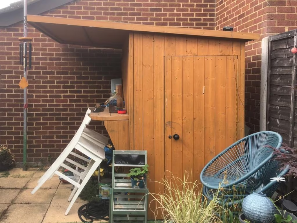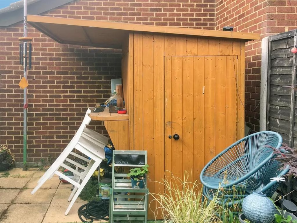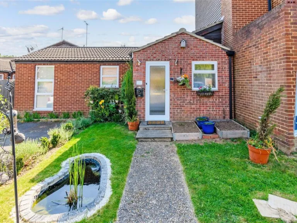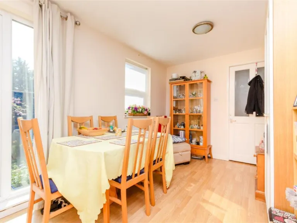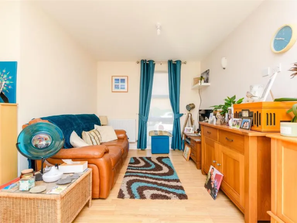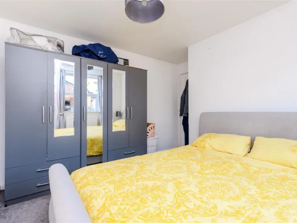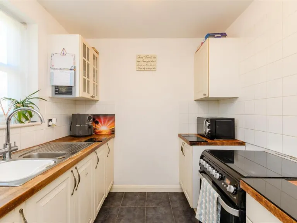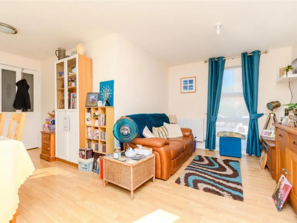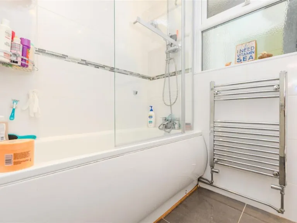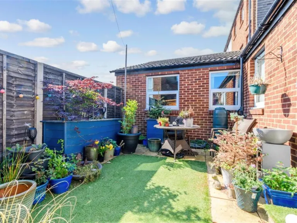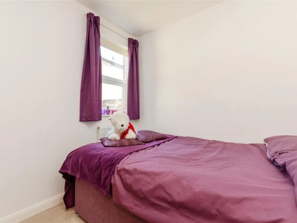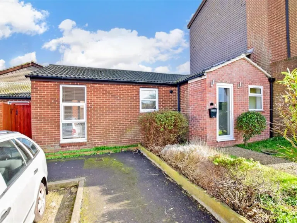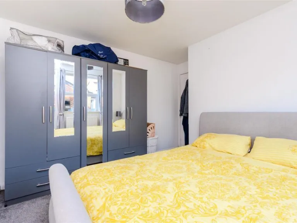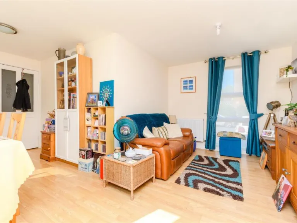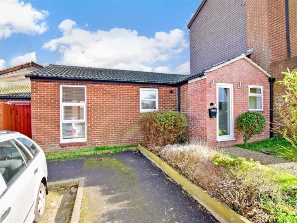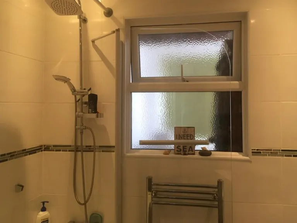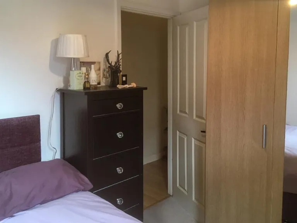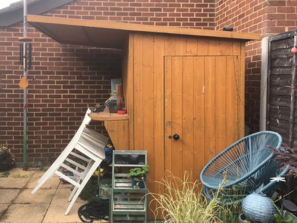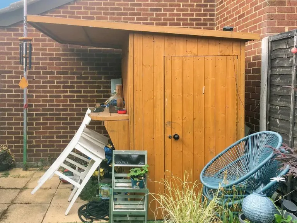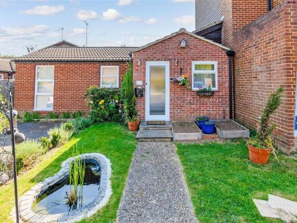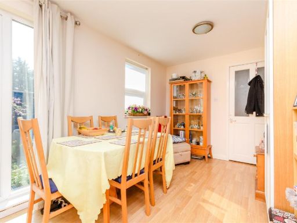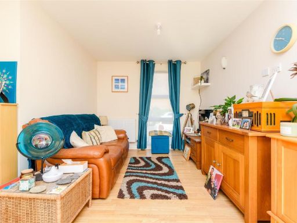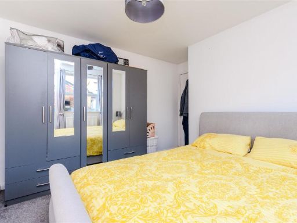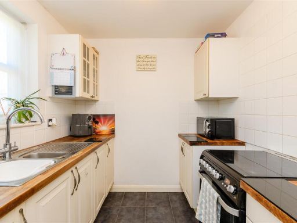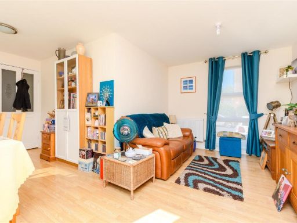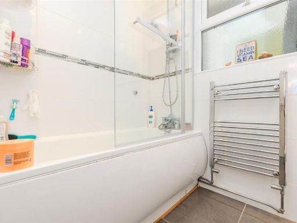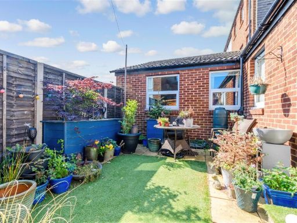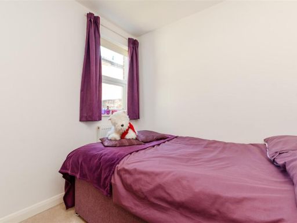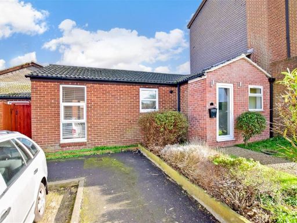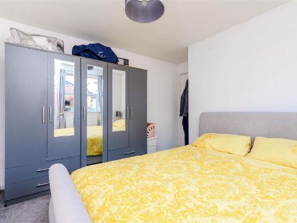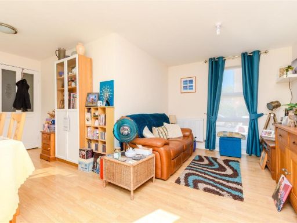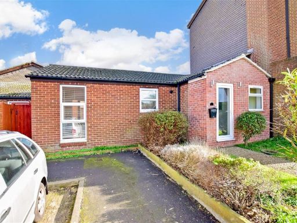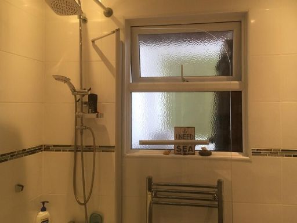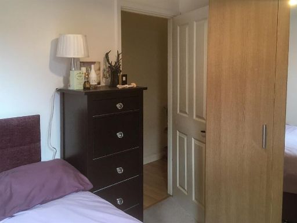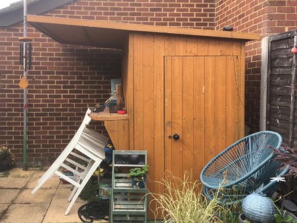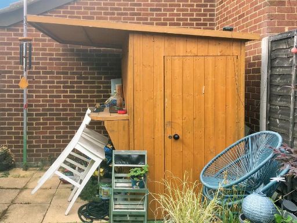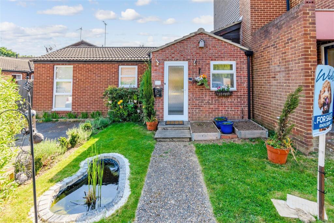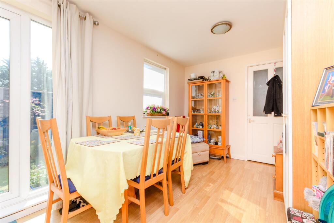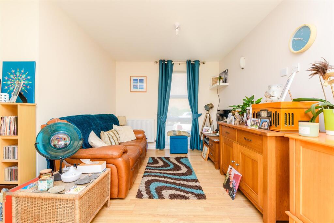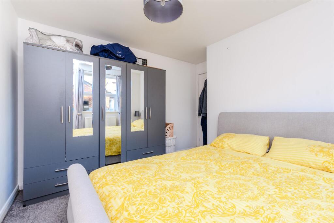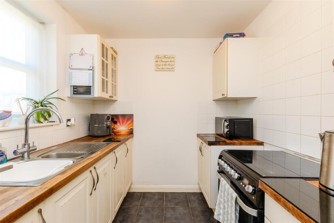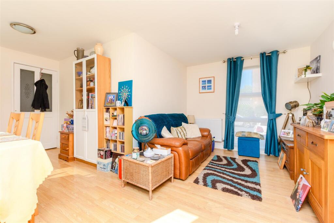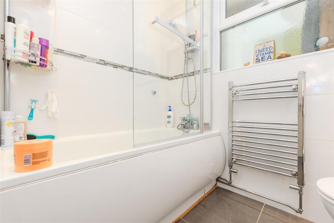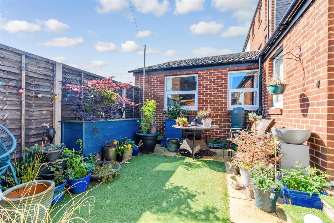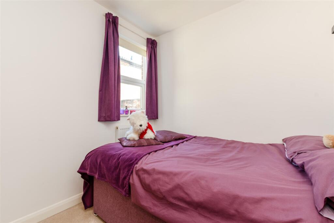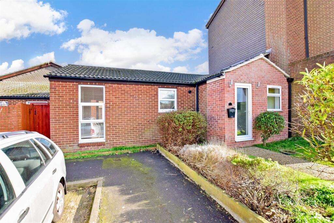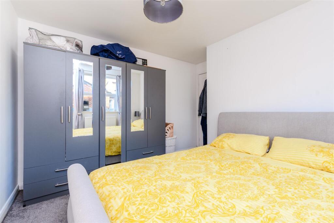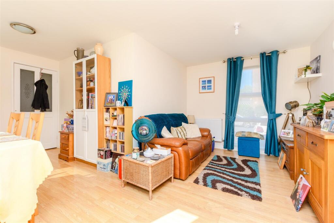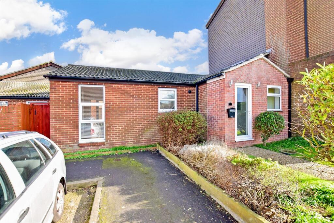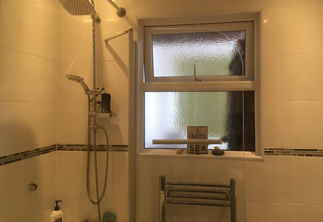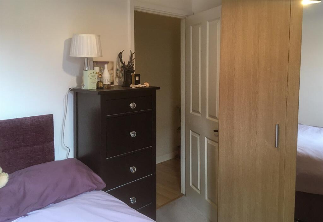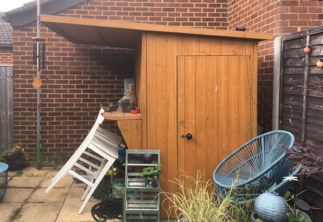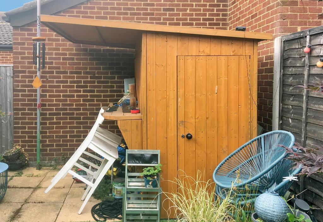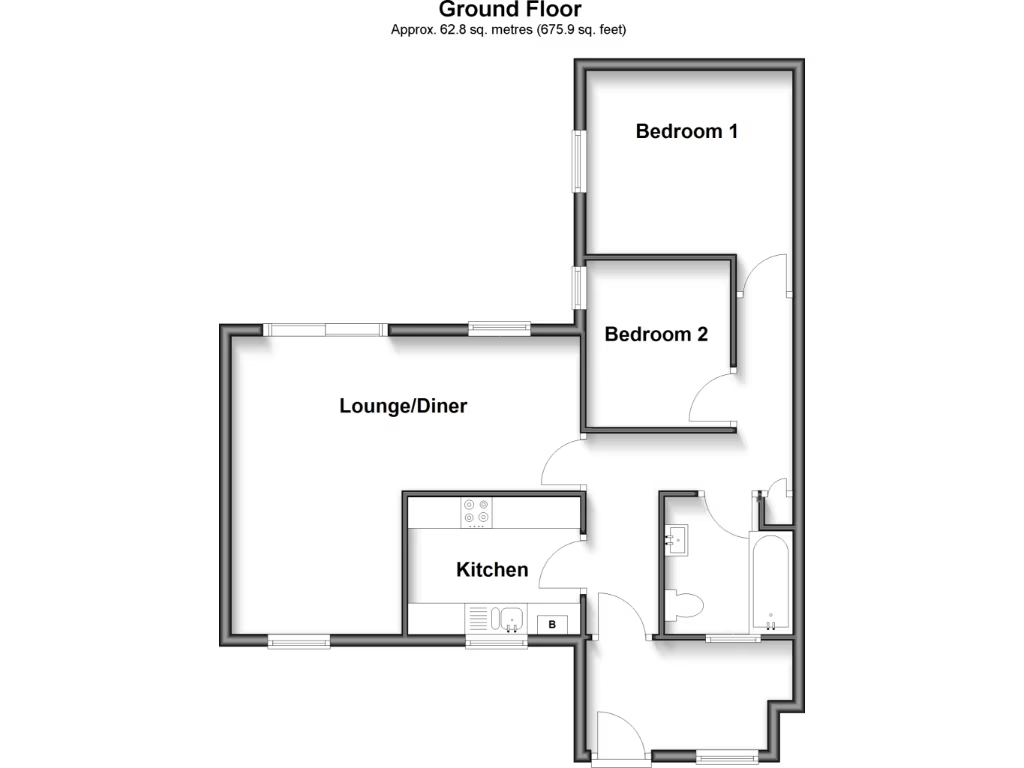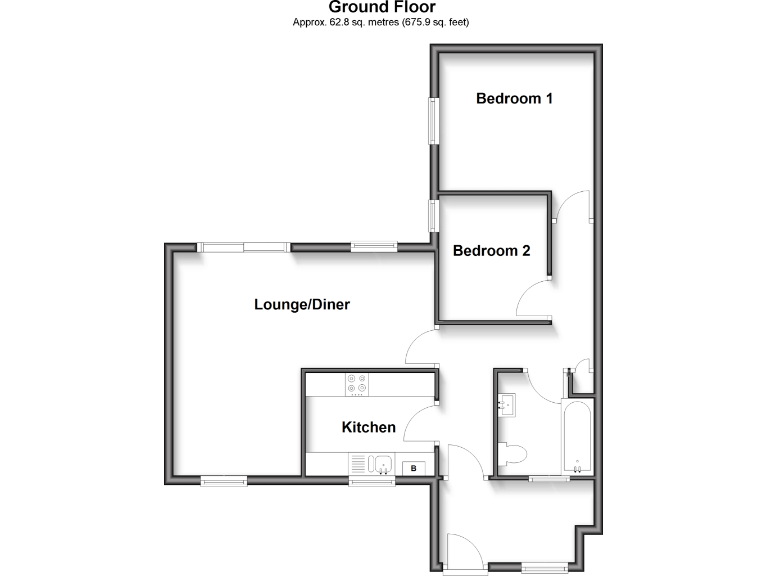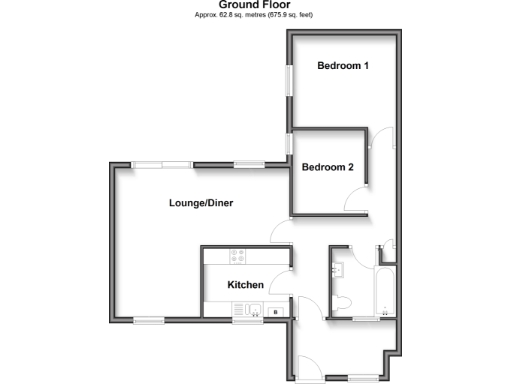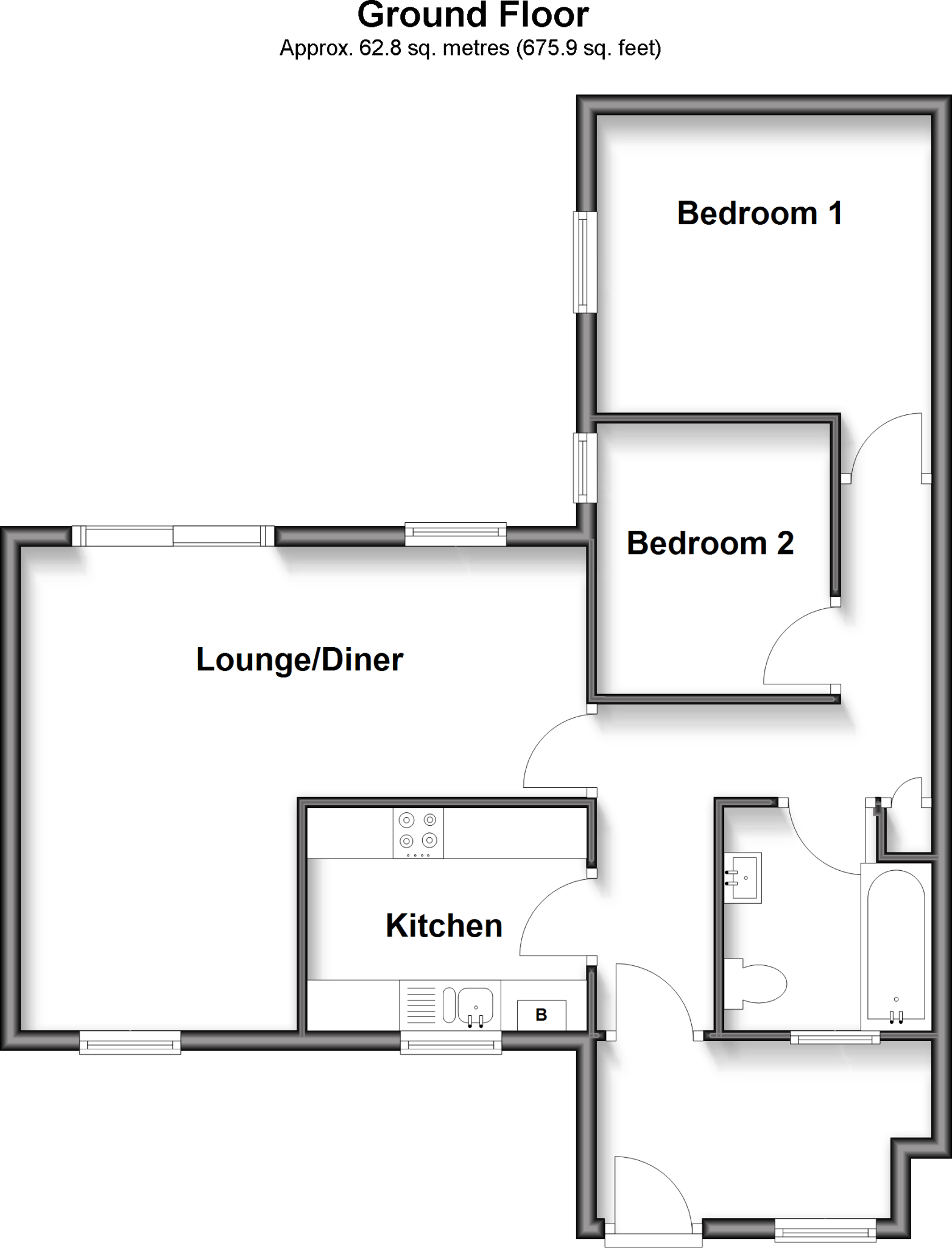Summary - 41 THE HOLLIES GRAVESEND DA12 5ER
2 bed 1 bath Semi-Detached Bungalow
Low-maintenance single-storey living with extension potential STPP, close to A2/M2..
- Two bedrooms, single-storey living, c.668 sqft
- Quiet cul-de-sac location with off-street car port
- Small, low-maintenance rear garden with shed and bar
- Potential to extend subject to planning permission (STPP)
- Timber-frame construction (1967–75); partial wall insulation assumed
- Likely need for modernisation and possible maintenance work
- Freehold tenure; verify all lease/tenure details and consents
- Service charge £492 (below average); affordable council tax
A comfortable two-bedroom semi-detached bungalow positioned in a quiet cul-de-sac, offering easy single-level living and low-maintenance outdoor space. The L-shaped lounge/diner and compact kitchen suit buyers seeking practical, manageable accommodation without stairs. Off-street parking is provided by an en-bloc car port and the rear garden is small and simple to maintain, with a shed and bar offering useful storage and informal entertaining space.
There is potential to extend the property subject to planning permission (STPP), making this a suitable purchase for downsizers wanting extra space or buyers prepared to invest for added value. Constructed in the late 1960s–1970s with timber-framed elements and partial wall insulation (assumed), the home is average in size (approx. 668 sq ft) and may benefit from some modernisation and ongoing maintenance.
Practical local amenities are nearby, including primary and secondary schools rated Good, convenient bus links, shops and medical services, plus fast broadband and excellent mobile signal. The property is freehold with low local crime and an affordable council tax; interested buyers should verify tenure and service/utility details and check planning constraints before committing.
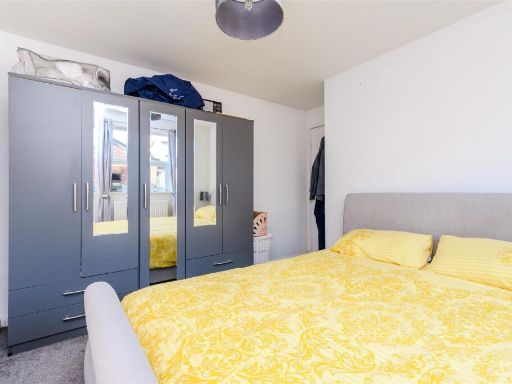 2 bedroom semi-detached bungalow for sale in The Hollies, Gravesend, Kent, DA12 — £185,500 • 2 bed • 1 bath • 668 ft²
2 bedroom semi-detached bungalow for sale in The Hollies, Gravesend, Kent, DA12 — £185,500 • 2 bed • 1 bath • 668 ft²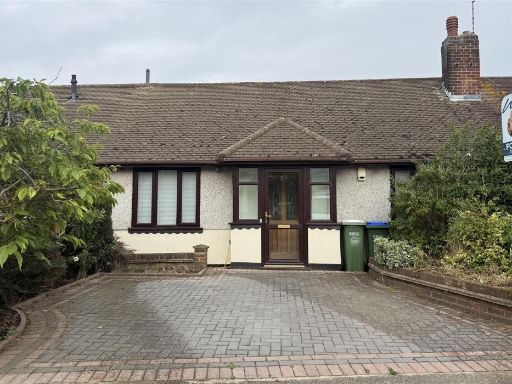 2 bedroom bungalow for sale in Cheviot Close, Bexleyheath, Kent, DA7 — £375,000 • 2 bed • 1 bath • 739 ft²
2 bedroom bungalow for sale in Cheviot Close, Bexleyheath, Kent, DA7 — £375,000 • 2 bed • 1 bath • 739 ft²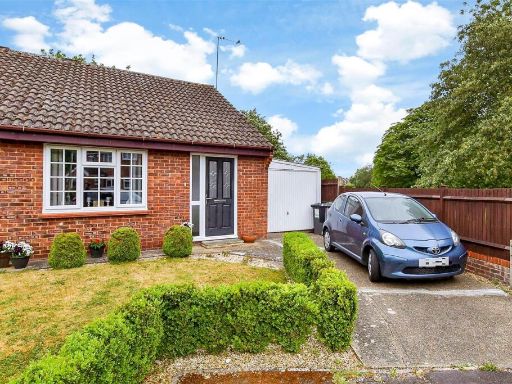 2 bedroom semi-detached bungalow for sale in Hook Road, Snodland, Kent, ME6 — £300,000 • 2 bed • 1 bath • 467 ft²
2 bedroom semi-detached bungalow for sale in Hook Road, Snodland, Kent, ME6 — £300,000 • 2 bed • 1 bath • 467 ft²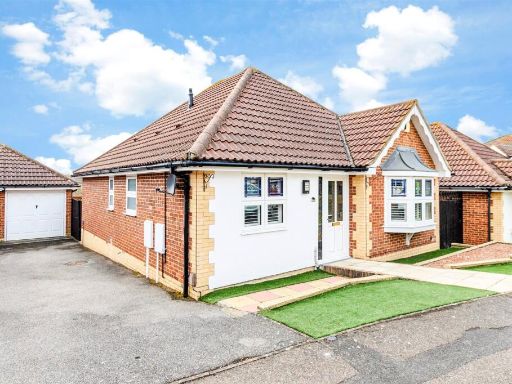 3 bedroom detached bungalow for sale in Calderwood, Gravesend, Kent, DA12 — £475,000 • 3 bed • 2 bath • 829 ft²
3 bedroom detached bungalow for sale in Calderwood, Gravesend, Kent, DA12 — £475,000 • 3 bed • 2 bath • 829 ft²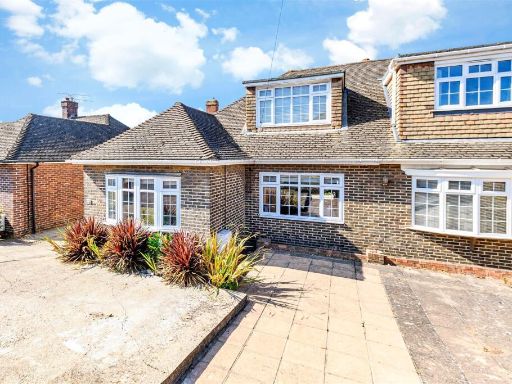 3 bedroom semi-detached bungalow for sale in Marling Way, Gravesend, Kent, DA12 — £475,000 • 3 bed • 2 bath • 1088 ft²
3 bedroom semi-detached bungalow for sale in Marling Way, Gravesend, Kent, DA12 — £475,000 • 3 bed • 2 bath • 1088 ft²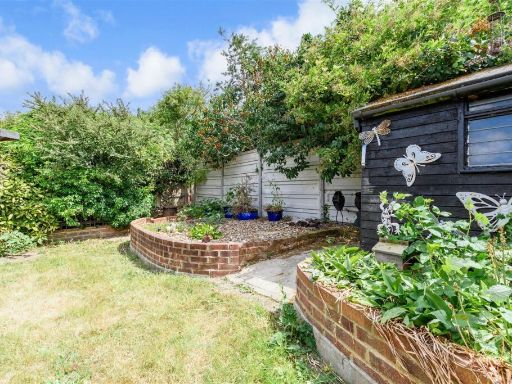 2 bedroom semi-detached bungalow for sale in Chave Road, Dartford, Kent, DA2 — £400,000 • 2 bed • 1 bath • 570 ft²
2 bedroom semi-detached bungalow for sale in Chave Road, Dartford, Kent, DA2 — £400,000 • 2 bed • 1 bath • 570 ft²