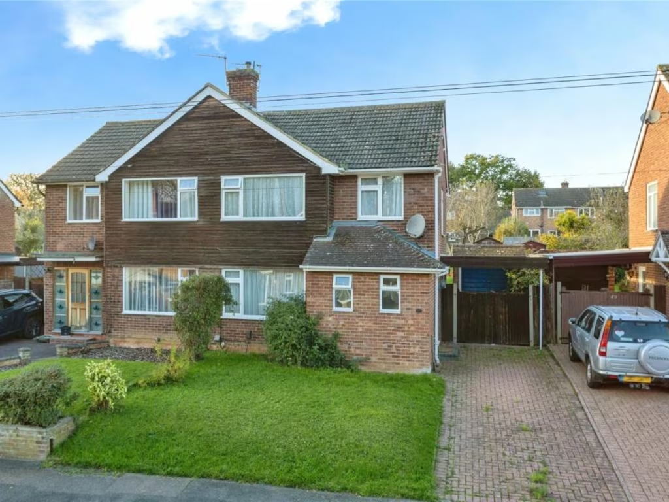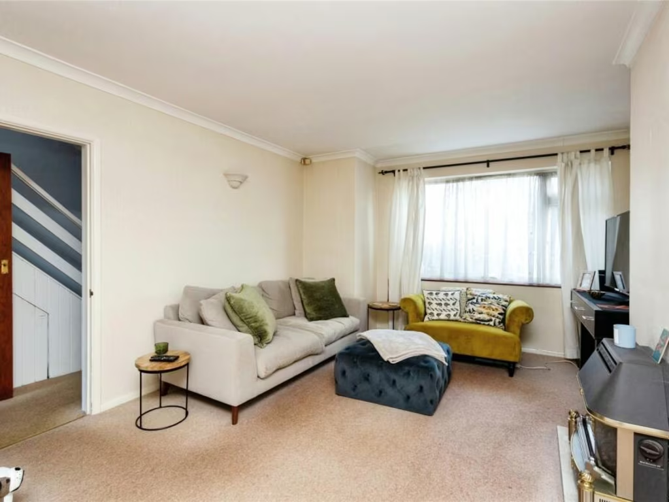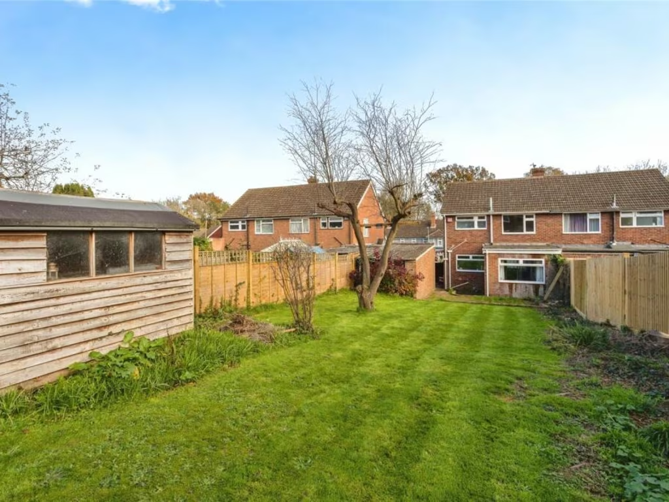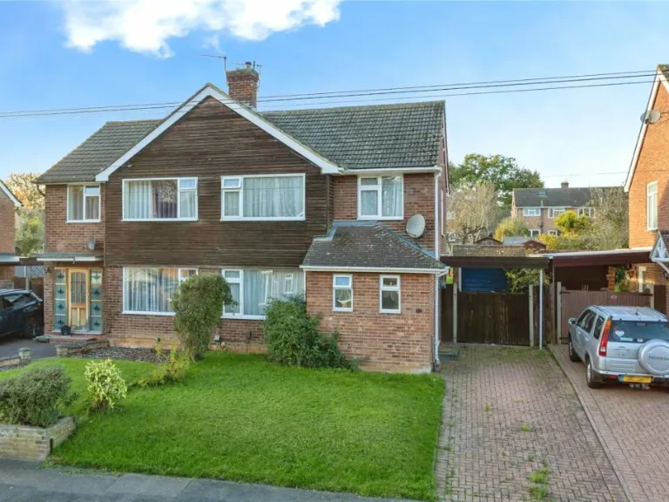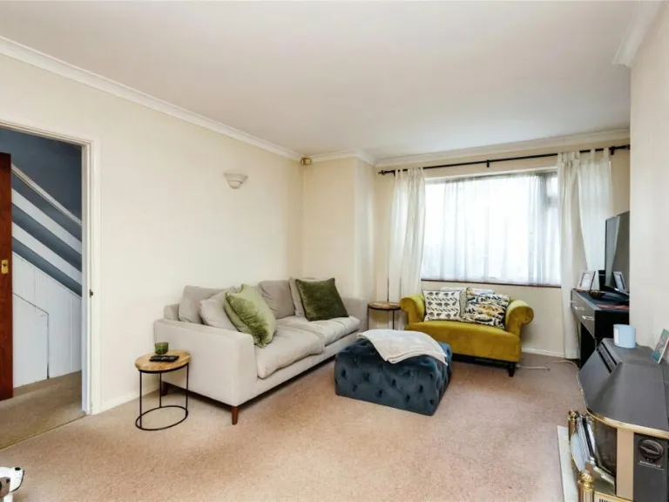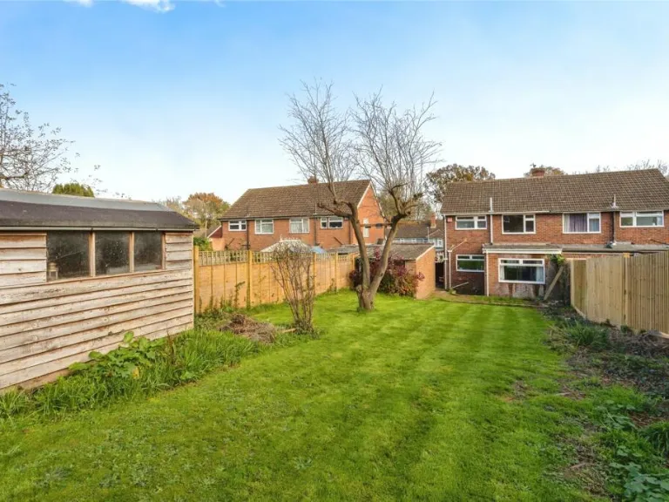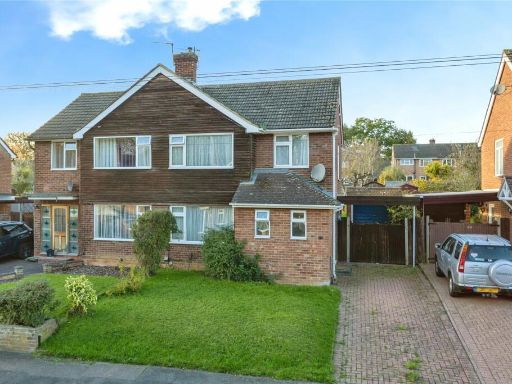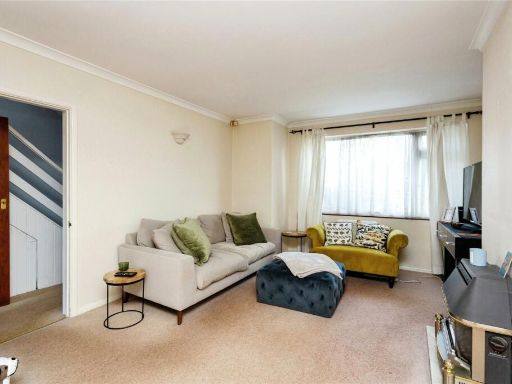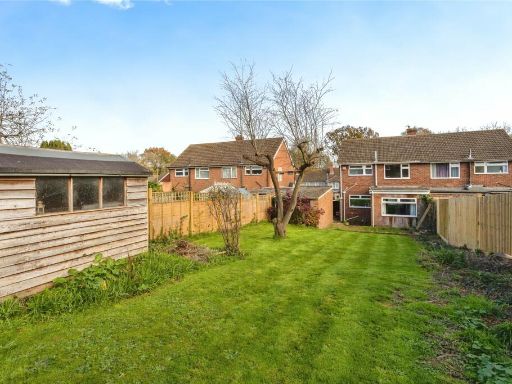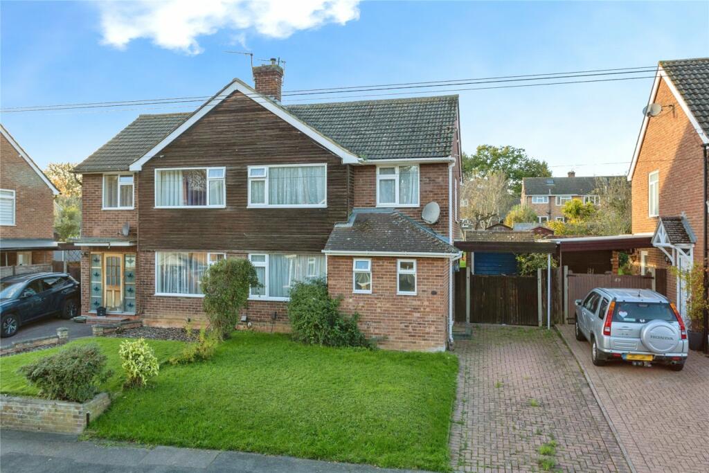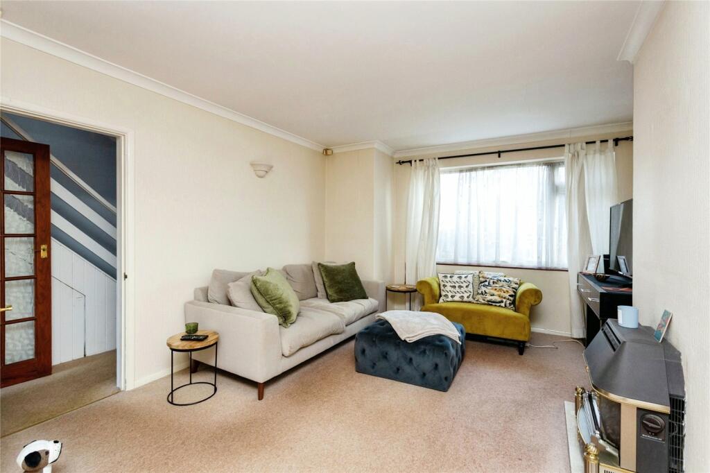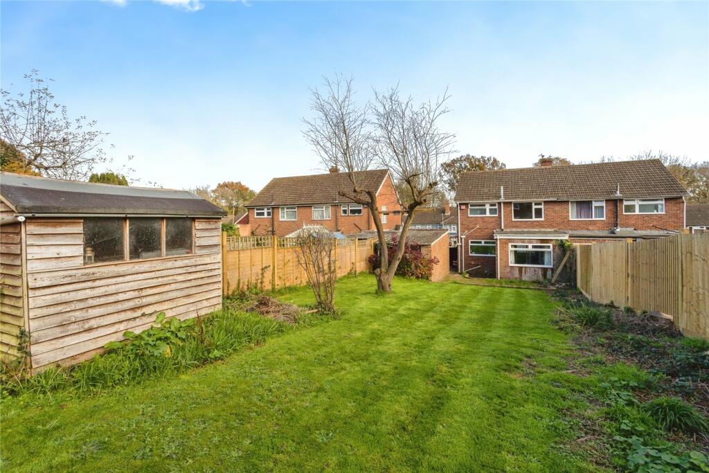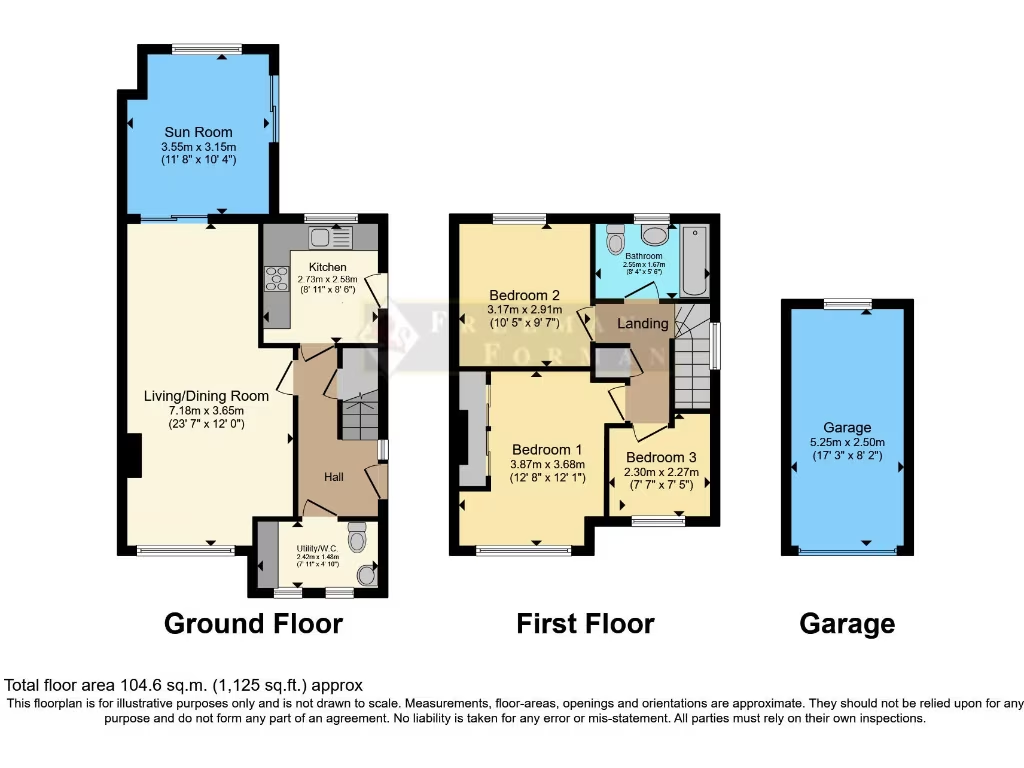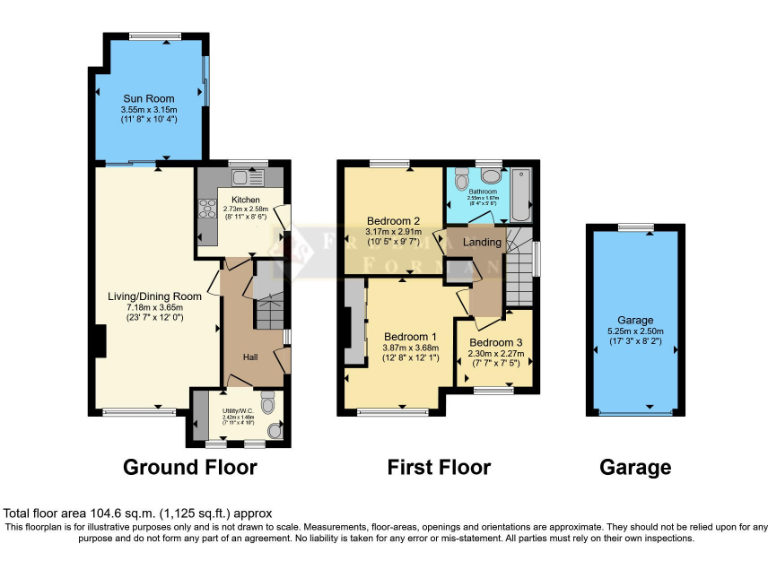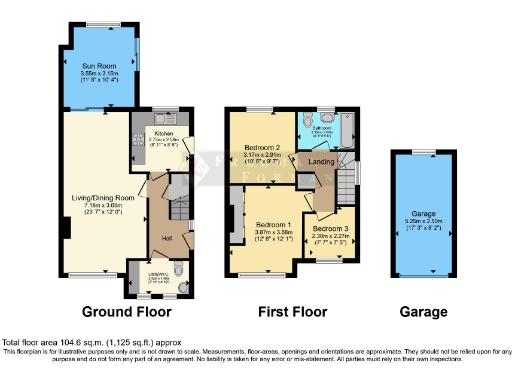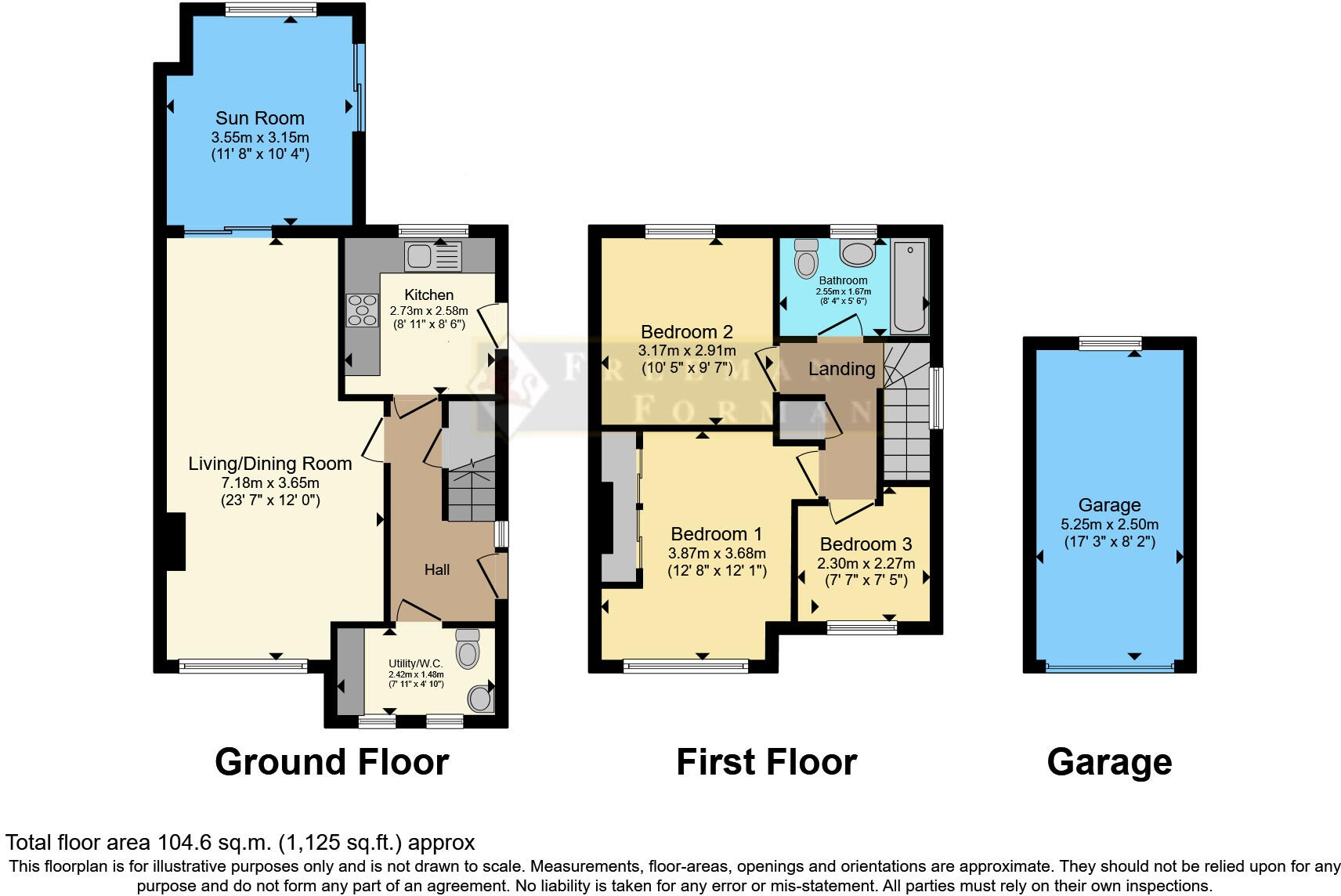Summary - 47 Hopgarden Road TN10 4QT
3 bed 1 bath Semi-Detached
Chain-free three-bed family home with large garden and extension potential.
Chain free three-bedroom semi-detached house with extension permission
Large rear garden with paved patio, space for children and entertaining
Driveway, carport and detached garage; off-street parking for several cars
Extended double-aspect living room over 23ft; study and cloakroom/utility
Planning permission granted for single-storey extension (ref 24/00426/PA)
Single family bathroom only; may be tight for larger families
Double glazing installed before 2002; likely need upgrading over time
Council tax band above average; budget accordingly
This extended three-bedroom semi-detached house on Hopgarden Road offers a spacious double-aspect living room, large rear garden and off-street parking for several cars. Located in North Tonbridge within the Woodlands Primary catchment and affluent, low-crime surrounds, it suits families seeking space and good local schools. The property is chain free and benefits from planning permission for a single-storey extension (ref 24/00426/PA).
Internally the home provides practical family accommodation across two storeys: entrance hall, cloakroom/utility, kitchen, study and a living room over 23ft on the ground floor, with three bedrooms and a family bathroom upstairs. The plot includes a paved driveway, carport, detached garage and a sizable lawned rear garden with patio — plenty of room for children and entertaining.
The house dates from the 1950s–60s and has double glazing fitted before 2002, a mains gas boiler with radiators and filled cavity walls. It presents good scope to modernise and personalise; the permitted single-storey extension would increase ground-floor living space when implemented. Buyers should budget for updating and cosmetic improvements to bring fittings and finishes up to contemporary standards.
Practical considerations: there is a single family bathroom only, council tax is above average, and some elements (older double glazing, mid-century construction) reflect the property’s age. Overall, this is a solid family home in a sought-after area offering immediate occupancy, extension potential and a generous garden — attractive to families wanting space and good local schools.
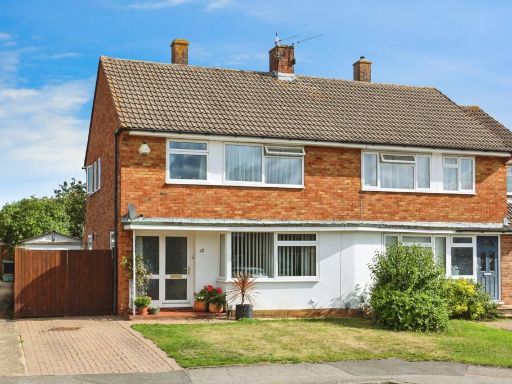 3 bedroom semi-detached house for sale in Arne Close, Tonbridge, Kent, TN10 — £475,000 • 3 bed • 1 bath • 1094 ft²
3 bedroom semi-detached house for sale in Arne Close, Tonbridge, Kent, TN10 — £475,000 • 3 bed • 1 bath • 1094 ft² 3 bedroom semi-detached house for sale in Delius Drive, Tonbridge, TN10 — £500,000 • 3 bed • 1 bath • 970 ft²
3 bedroom semi-detached house for sale in Delius Drive, Tonbridge, TN10 — £500,000 • 3 bed • 1 bath • 970 ft²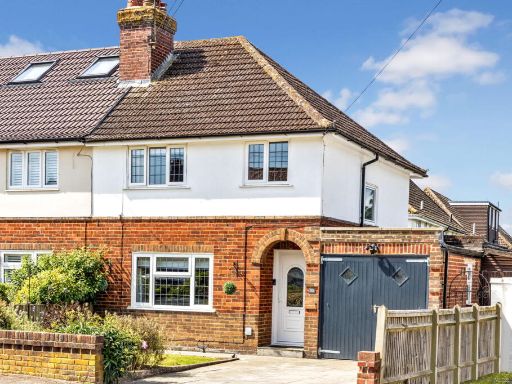 3 bedroom semi-detached house for sale in Estridge Way, Tonbridge, TN10 4JX, TN10 — £500,000 • 3 bed • 1 bath • 935 ft²
3 bedroom semi-detached house for sale in Estridge Way, Tonbridge, TN10 4JX, TN10 — £500,000 • 3 bed • 1 bath • 935 ft² 3 bedroom house for sale in Delius Drive, Tonbridge, TN10 — £500,000 • 3 bed • 1 bath • 1094 ft²
3 bedroom house for sale in Delius Drive, Tonbridge, TN10 — £500,000 • 3 bed • 1 bath • 1094 ft²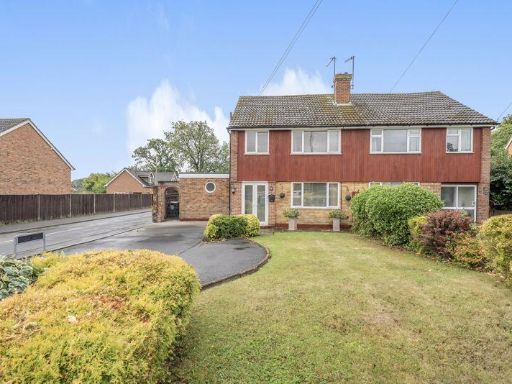 5 bedroom semi-detached house for sale in Hopgarden Road, Tonbridge, TN10 , TN10 — £635,000 • 5 bed • 2 bath • 1832 ft²
5 bedroom semi-detached house for sale in Hopgarden Road, Tonbridge, TN10 , TN10 — £635,000 • 5 bed • 2 bath • 1832 ft²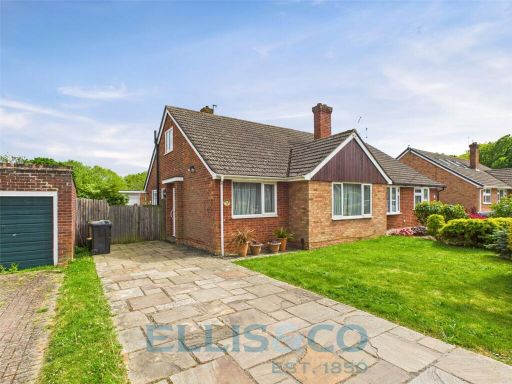 3 bedroom semi-detached house for sale in Hopgarden Road, Tonbridge, Kent, TN10 — £450,000 • 3 bed • 1 bath • 1106 ft²
3 bedroom semi-detached house for sale in Hopgarden Road, Tonbridge, Kent, TN10 — £450,000 • 3 bed • 1 bath • 1106 ft²