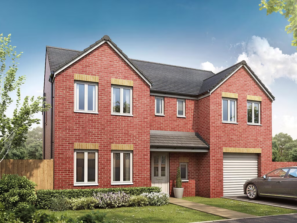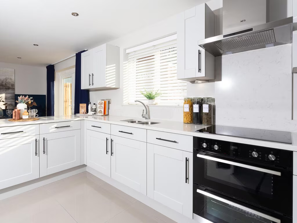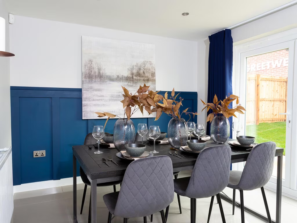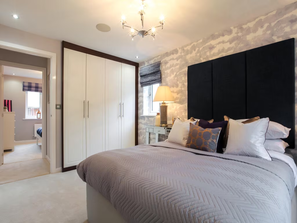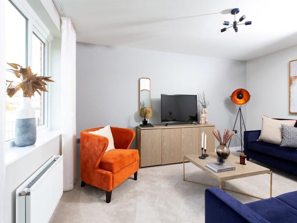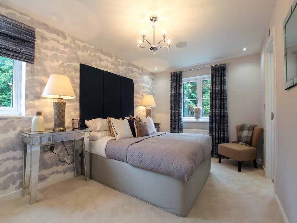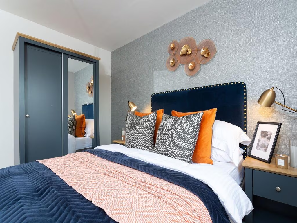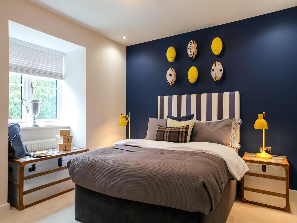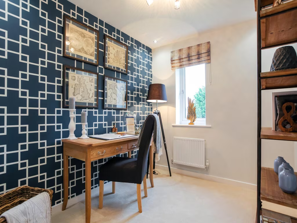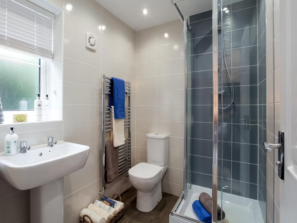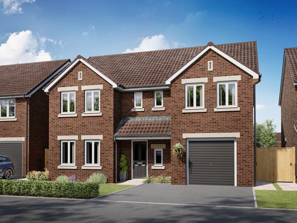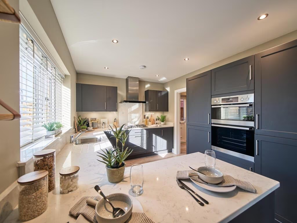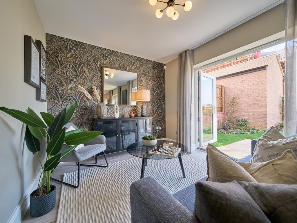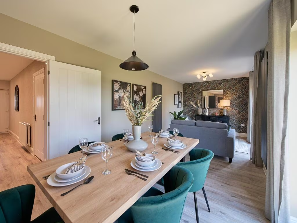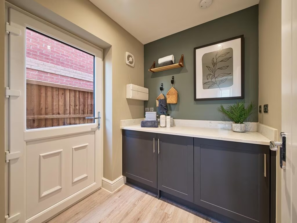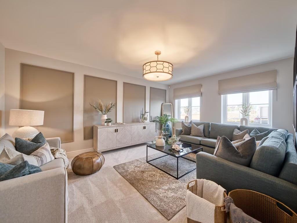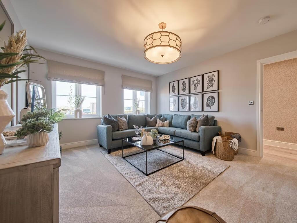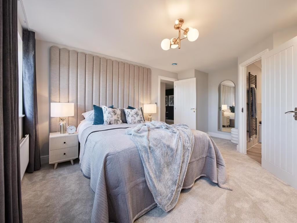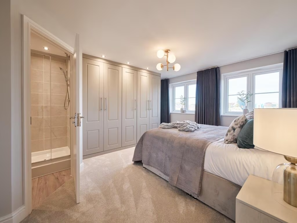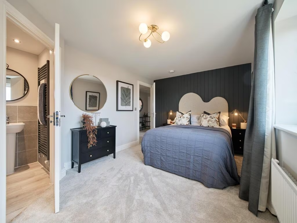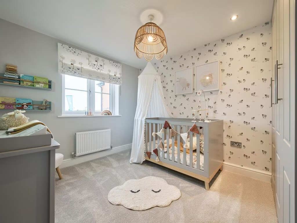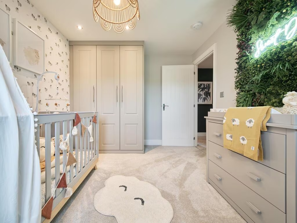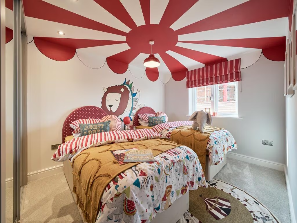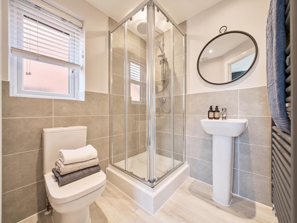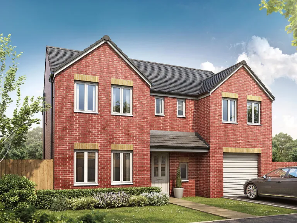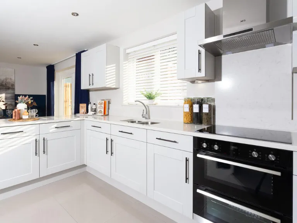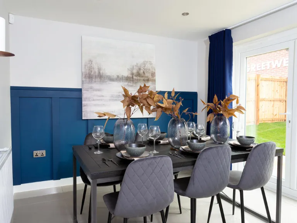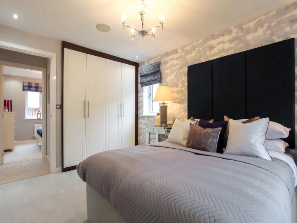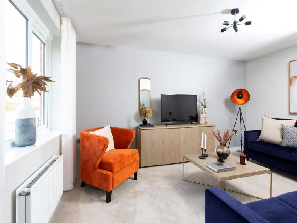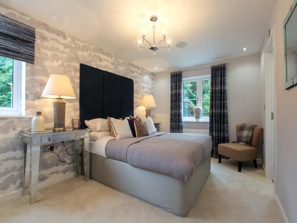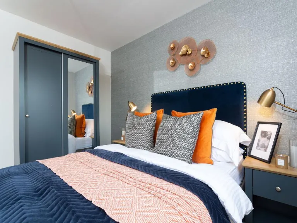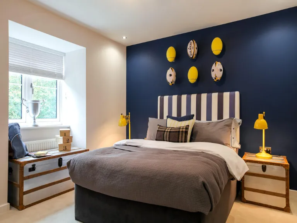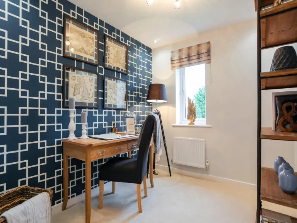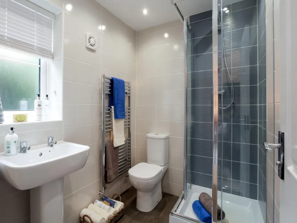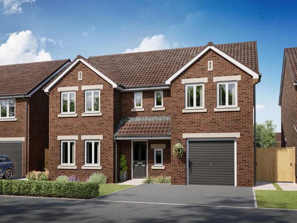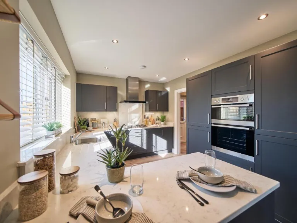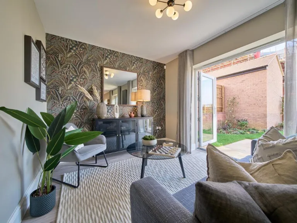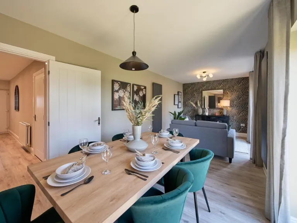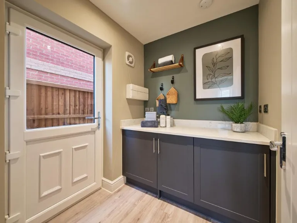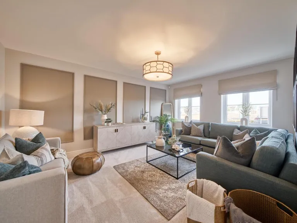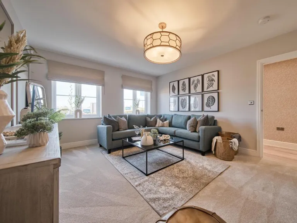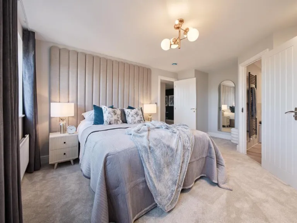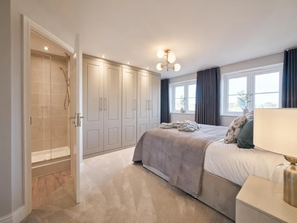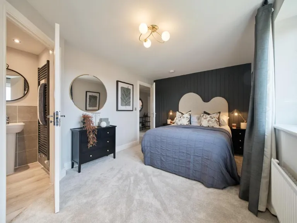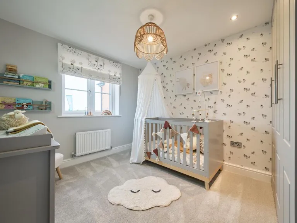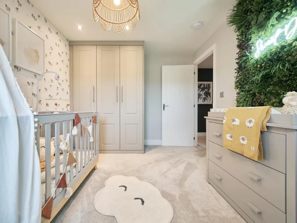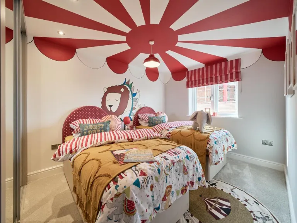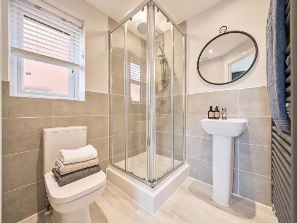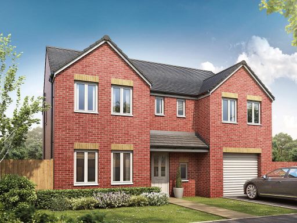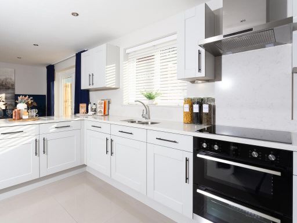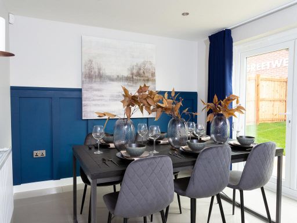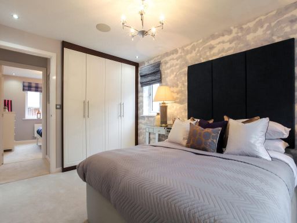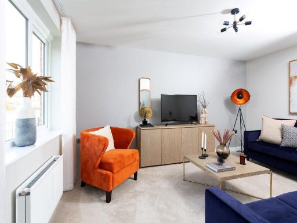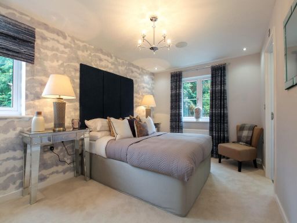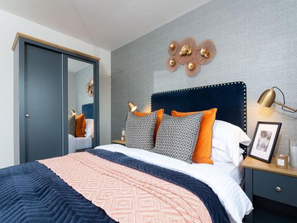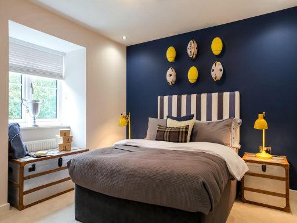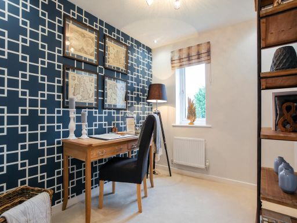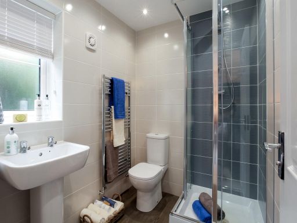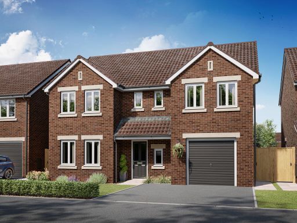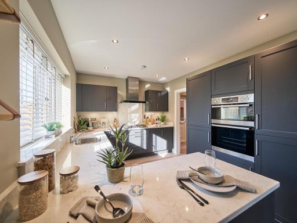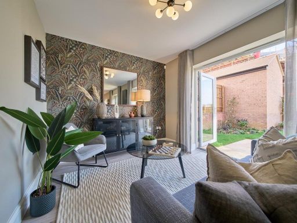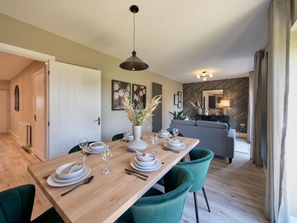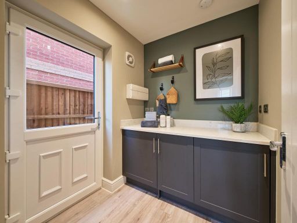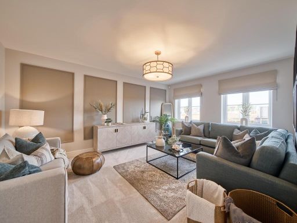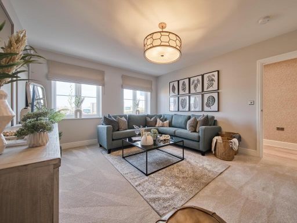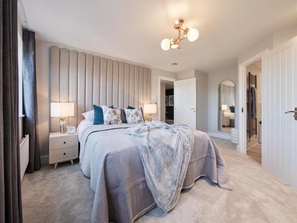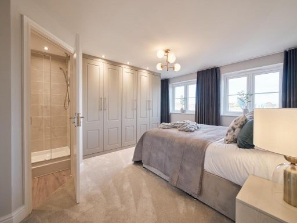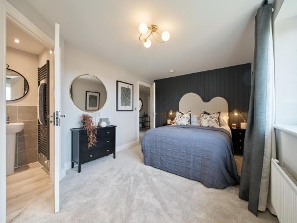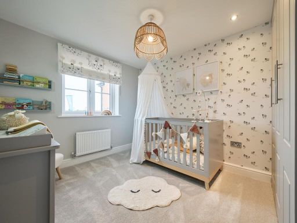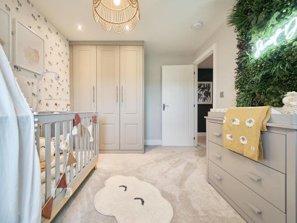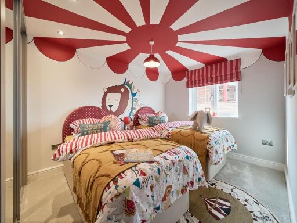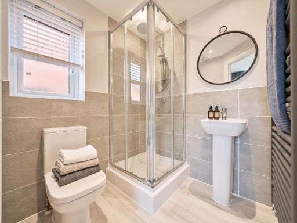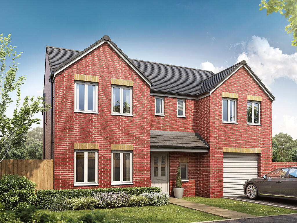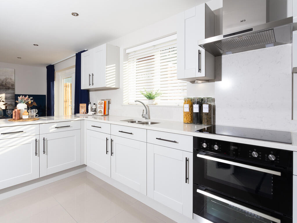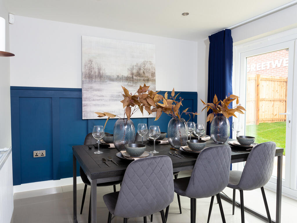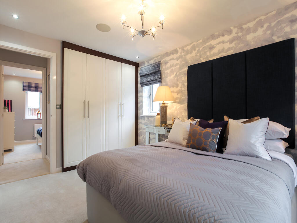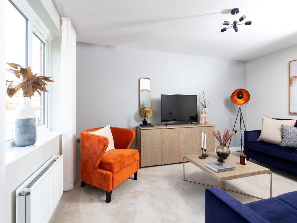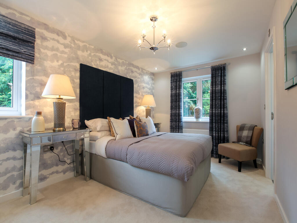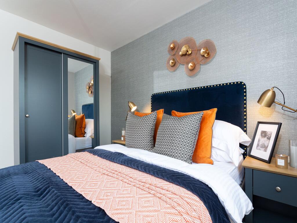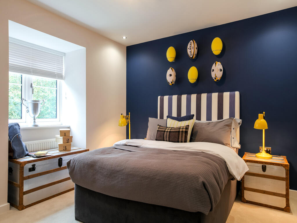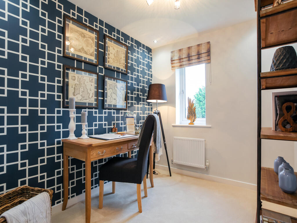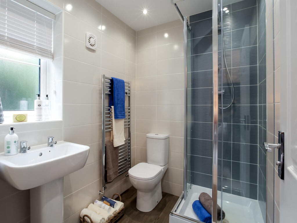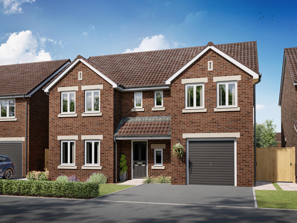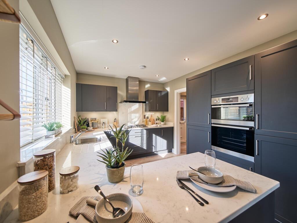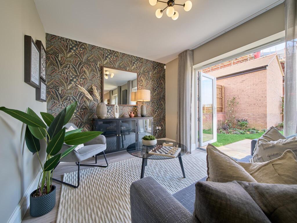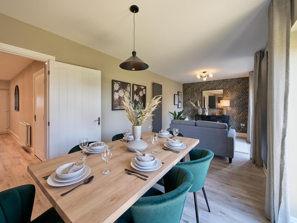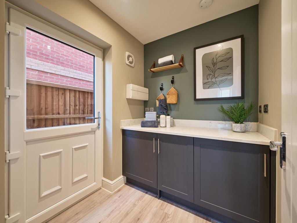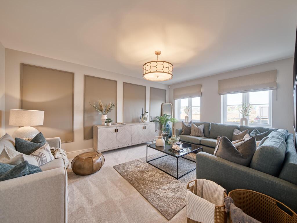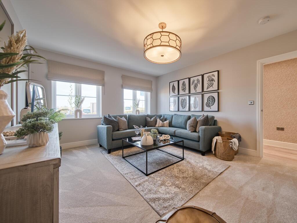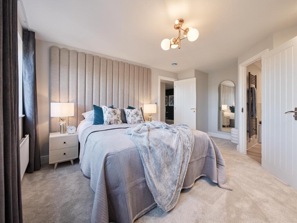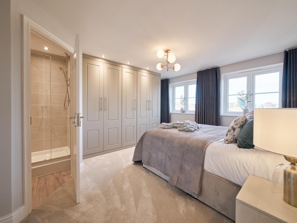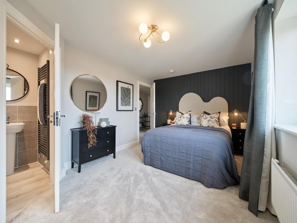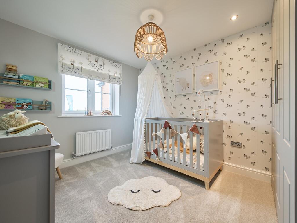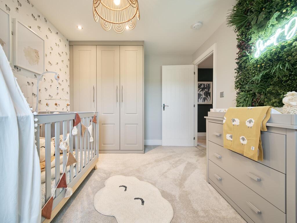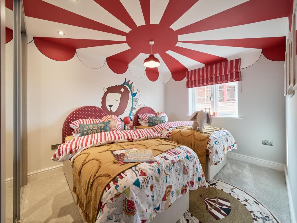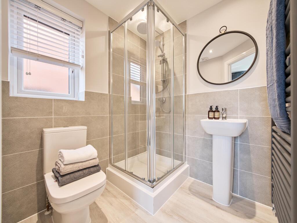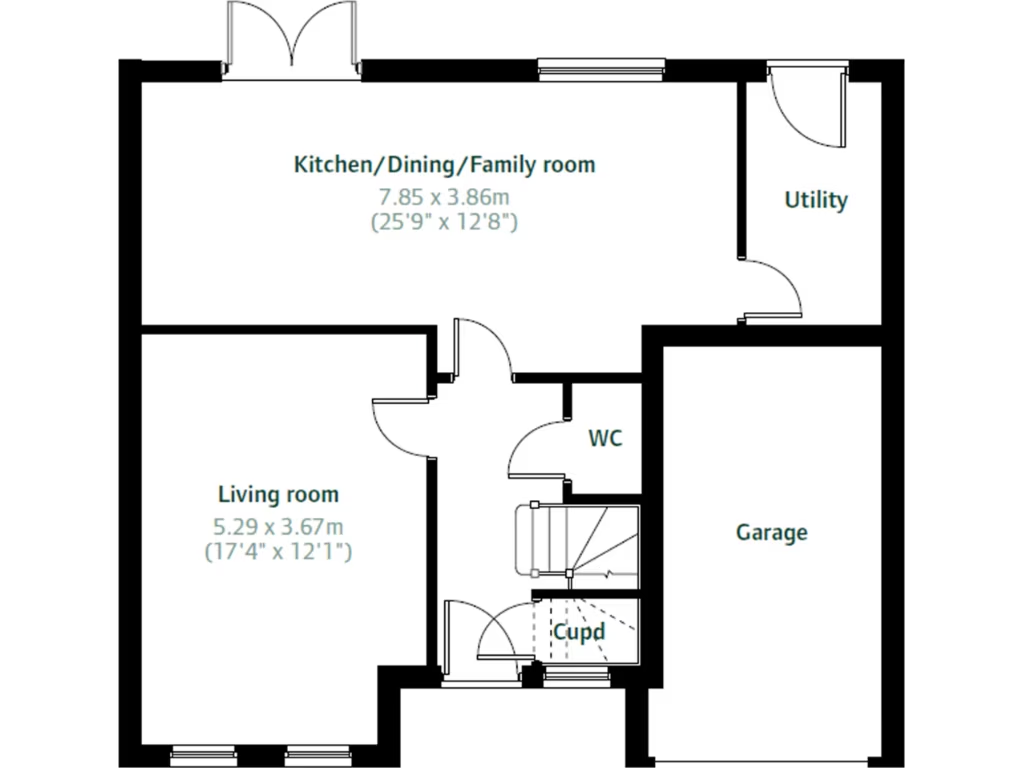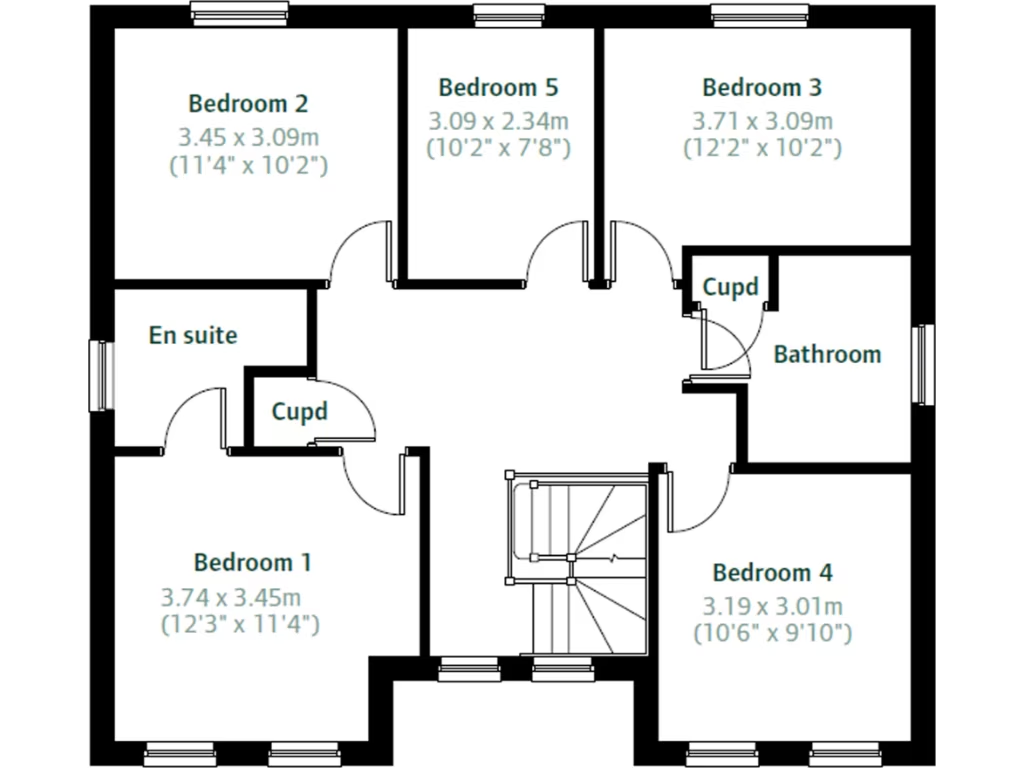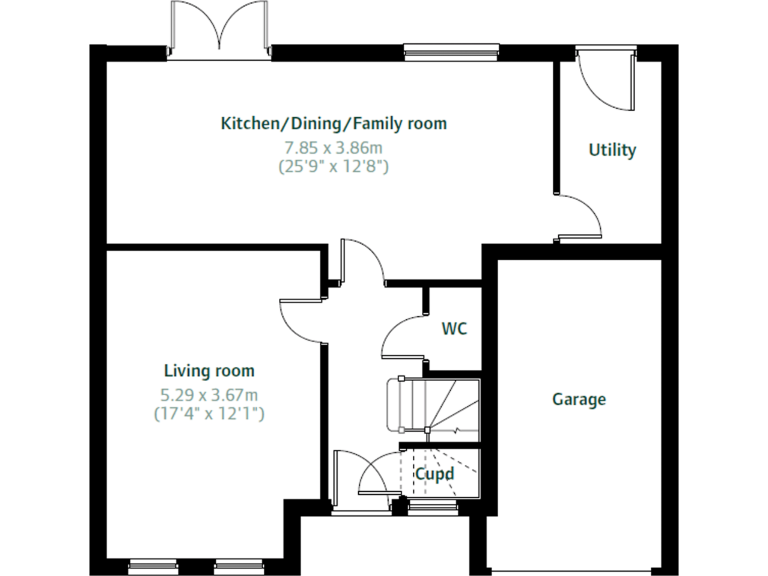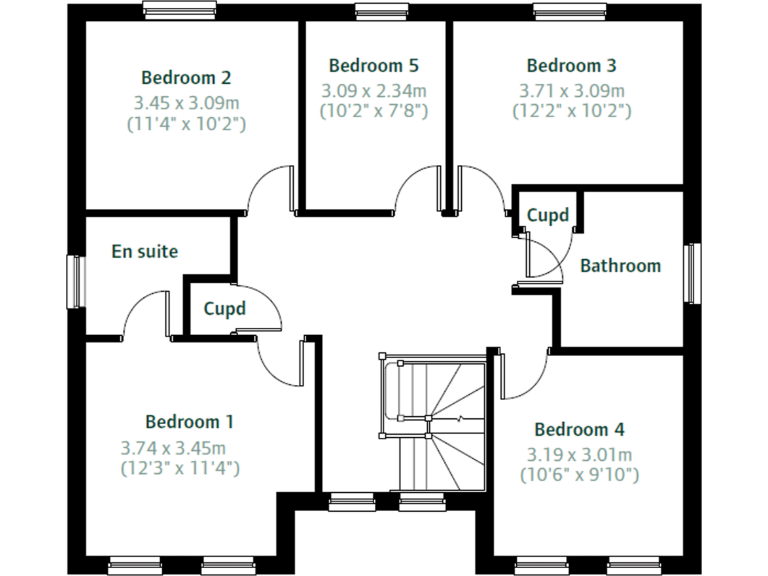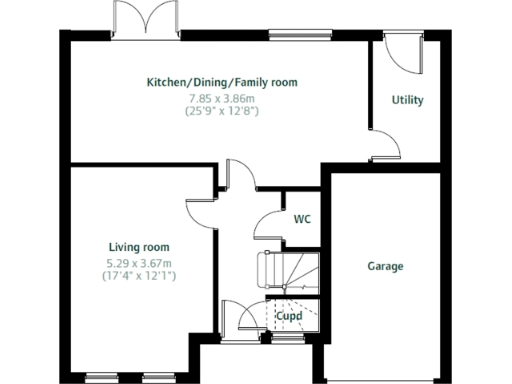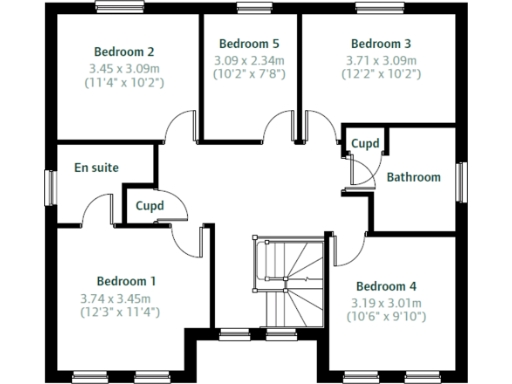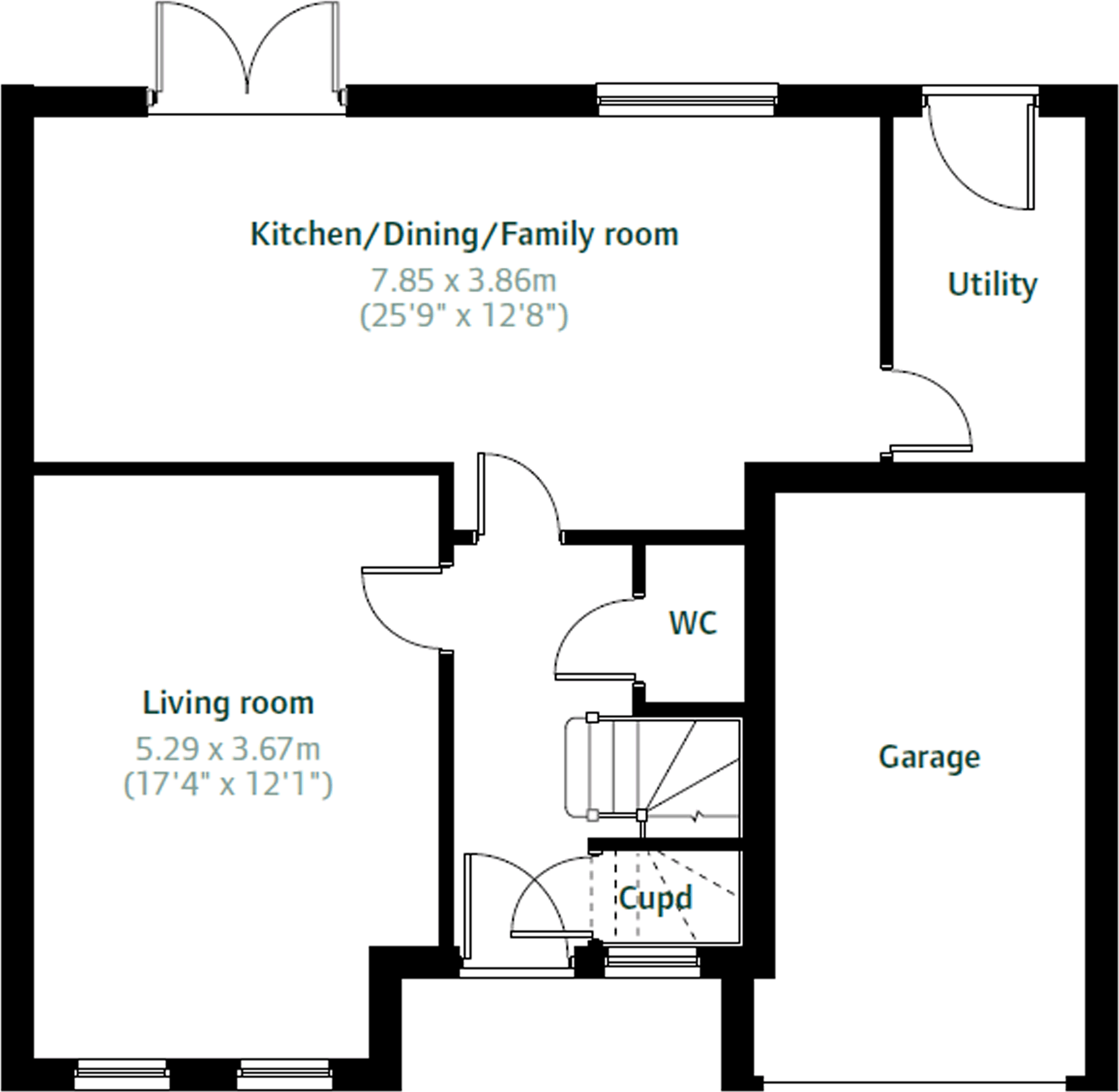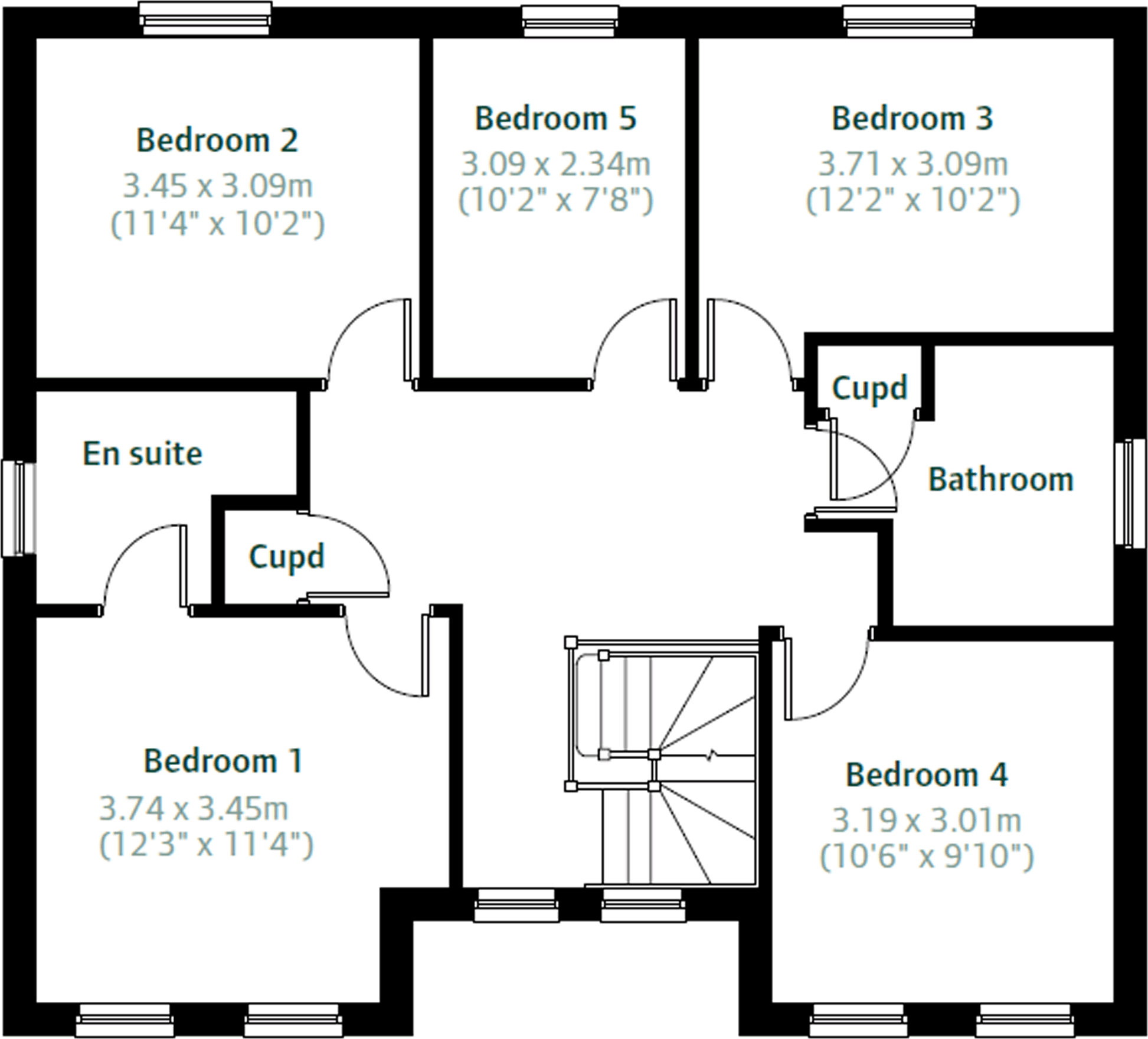Summary - SILKSWORTH HALL SILKSWORTH HALL DRIVE SUNDERLAND SR3 2PA
5 bed 1 bath Detached
New-build five-bedroom family home with open-plan living and garden access..
Five bedrooms with flexible layout for growing families or adaptable use
Open-plan kitchen/dining/family room with French doors to garden
Bedroom 1 includes an en suite; confirm total bathroom count before offer
Integral single garage plus driveway for off-street parking
Separate utility room and multiple storage cupboards throughout
Total internal area small (approx. 561 sq ft) — rooms are compact
New-build, freehold — modern fixtures, lower immediate maintenance
Average broadband; excellent mobile signal and nearby green spaces
This newly built five-bedroom detached home is arranged for practical family life, with an open-plan kitchen/dining/family room that opens onto the garden—ideal for everyday living and entertaining. The property includes a spacious front-aspect living room, separate utility room and handy storage cupboards on the ground and first floors, giving flexibility for busy households.
Bedroom 1 is served by an en suite and there is a separate family bathroom with modern fixtures, although listing information is inconsistent about the total bathroom count; buyers should confirm the final bathroom configuration and fittings. An integral single garage and driveway provide convenient off‑street parking, while the freehold tenure and new-build specification reduce immediate maintenance needs.
Rooms are compact overall: the stated total floor area is small (approximately 561 sq ft) for a five-bedroom layout, so some rooms will be tighter than in typical family homes. This makes the house most suitable for families who prioritise layout flexibility and modern finishes over large internal volumes, or buyers seeking a low-maintenance new home close to local schools and suburban amenities.
Located in a comfortable neighbourhood within a major conurbation, the setting offers good mobile signal and average broadband speeds. Nearby green features such as a stream and wood add pleasant outdoor options; local schools include high-performing primaries and a mix of secondary provision. Prospective buyers should inspect room sizes and circulation space to ensure the compact overall footprint suits their household needs.
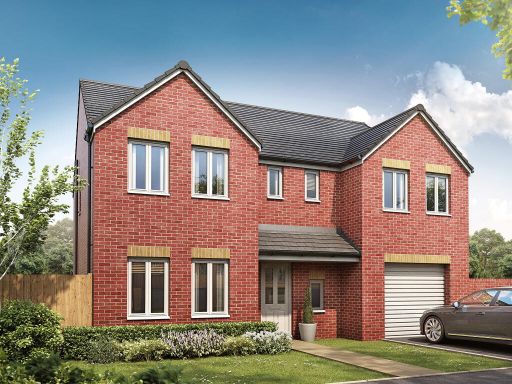 5 bedroom detached house for sale in Silksworth Road,
Sunderland,
SR3 2PA, SR3 — £364,995 • 5 bed • 1 bath • 560 ft²
5 bedroom detached house for sale in Silksworth Road,
Sunderland,
SR3 2PA, SR3 — £364,995 • 5 bed • 1 bath • 560 ft²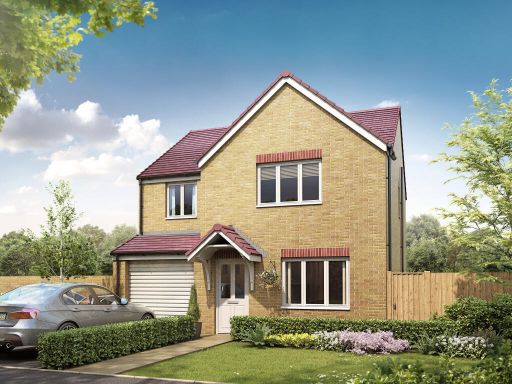 4 bedroom detached house for sale in Silksworth Road,
Sunderland,
SR3 2PA, SR3 — £269,995 • 4 bed • 1 bath • 893 ft²
4 bedroom detached house for sale in Silksworth Road,
Sunderland,
SR3 2PA, SR3 — £269,995 • 4 bed • 1 bath • 893 ft²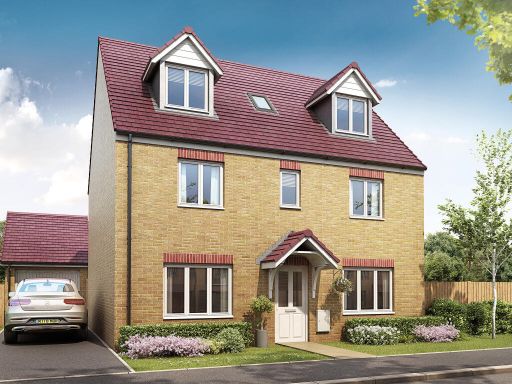 5 bedroom detached house for sale in Silksworth Road,
Sunderland,
SR3 2PA, SR3 — £359,995 • 5 bed • 1 bath • 1438 ft²
5 bedroom detached house for sale in Silksworth Road,
Sunderland,
SR3 2PA, SR3 — £359,995 • 5 bed • 1 bath • 1438 ft²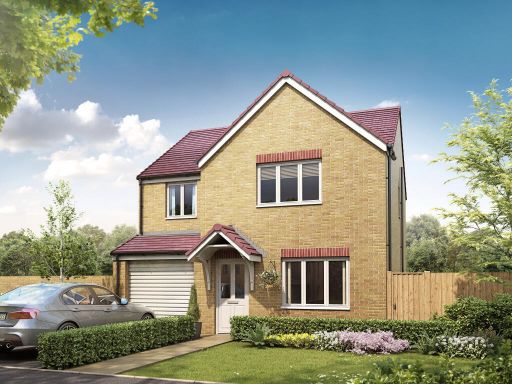 4 bedroom detached house for sale in Silksworth Road,
Sunderland,
SR3 2PA, SR3 — £269,995 • 4 bed • 1 bath • 1789 ft²
4 bedroom detached house for sale in Silksworth Road,
Sunderland,
SR3 2PA, SR3 — £269,995 • 4 bed • 1 bath • 1789 ft²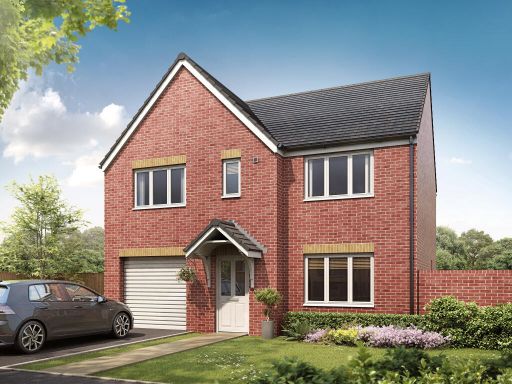 4 bedroom detached house for sale in Silksworth Road,
Sunderland,
SR3 2PA, SR3 — £314,995 • 4 bed • 1 bath • 852 ft²
4 bedroom detached house for sale in Silksworth Road,
Sunderland,
SR3 2PA, SR3 — £314,995 • 4 bed • 1 bath • 852 ft²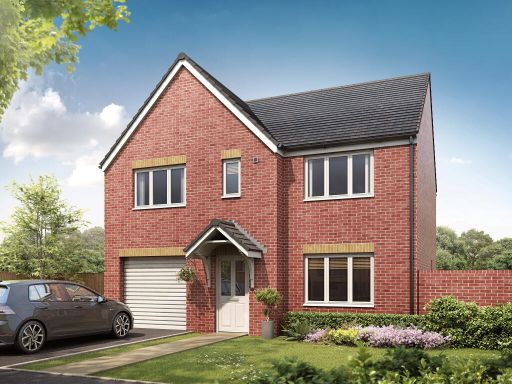 4 bedroom detached house for sale in Silksworth Road,
Sunderland,
SR3 2PA, SR3 — £314,995 • 4 bed • 1 bath • 1676 ft²
4 bedroom detached house for sale in Silksworth Road,
Sunderland,
SR3 2PA, SR3 — £314,995 • 4 bed • 1 bath • 1676 ft²