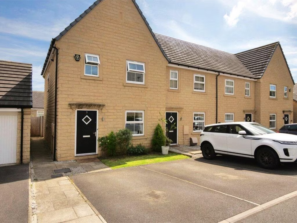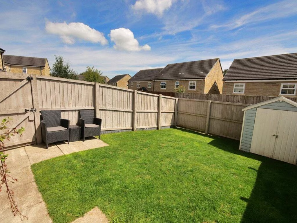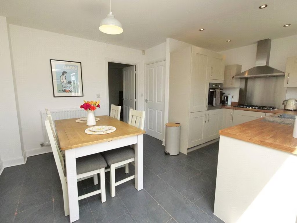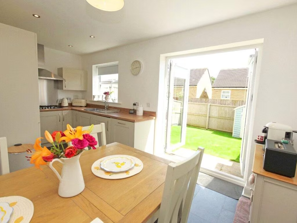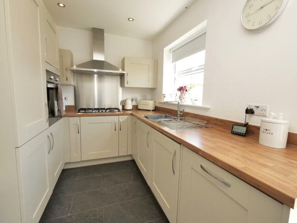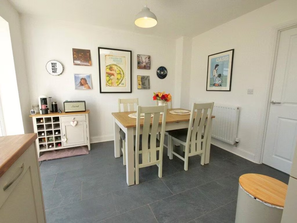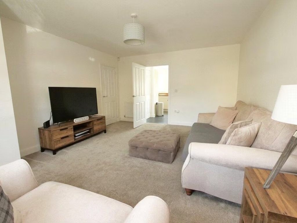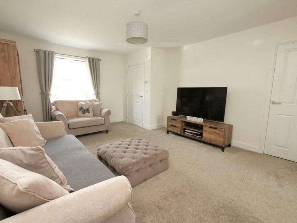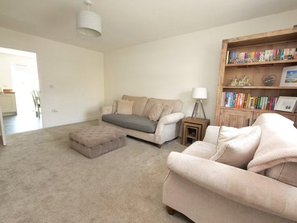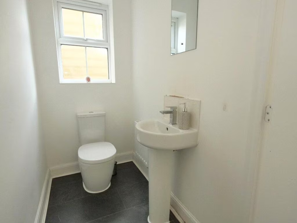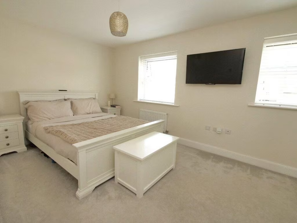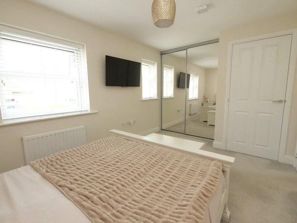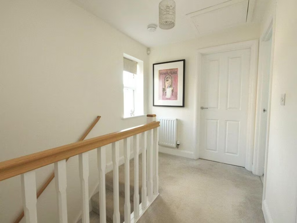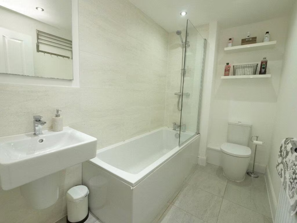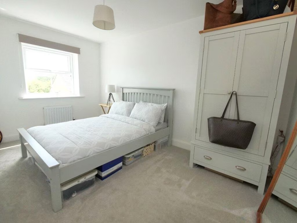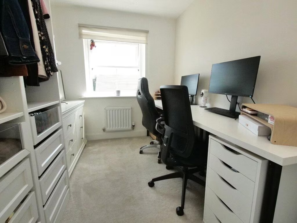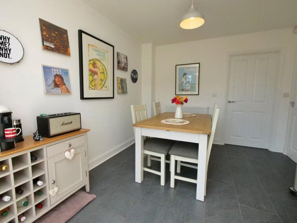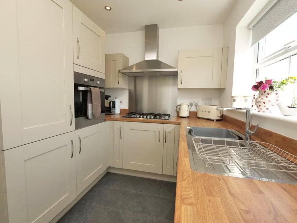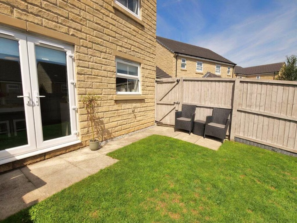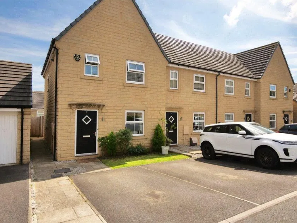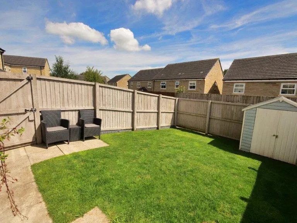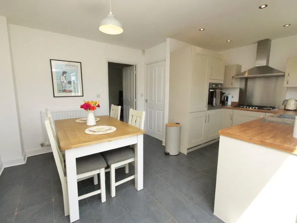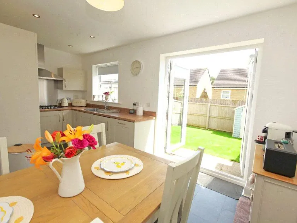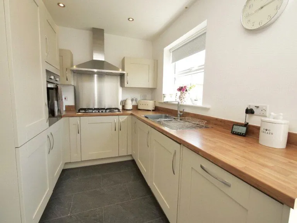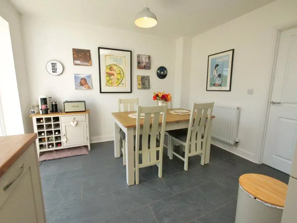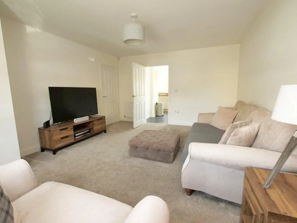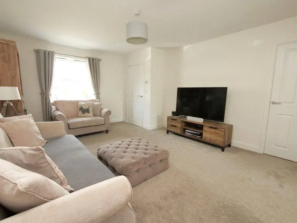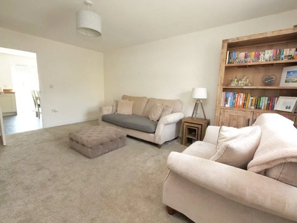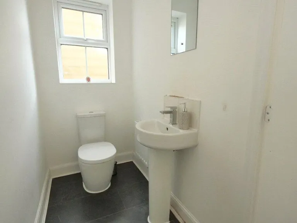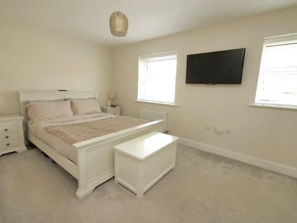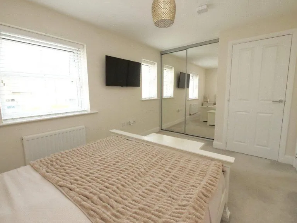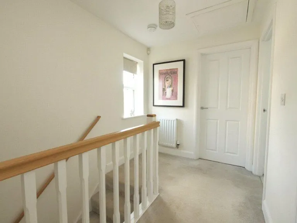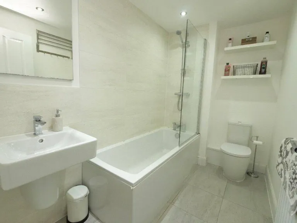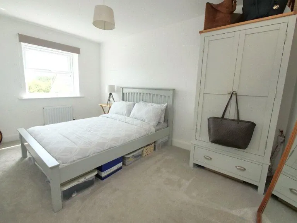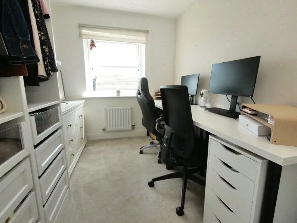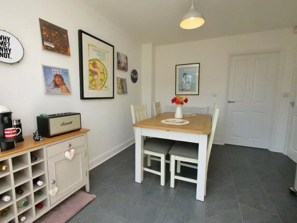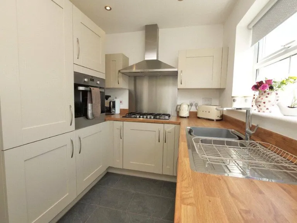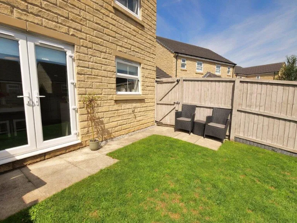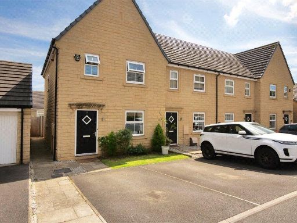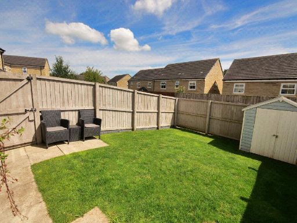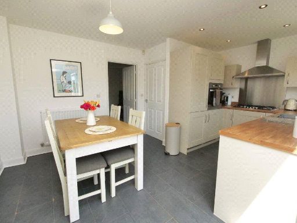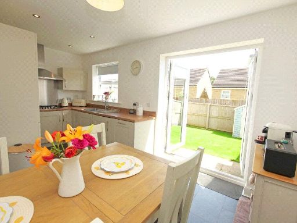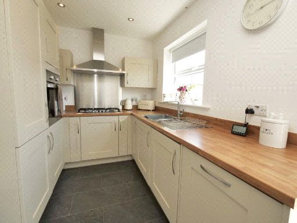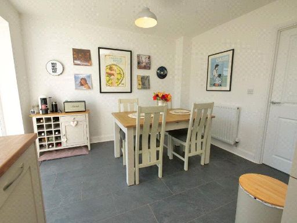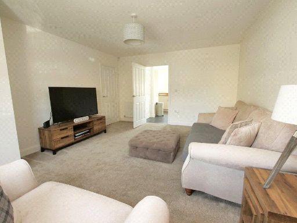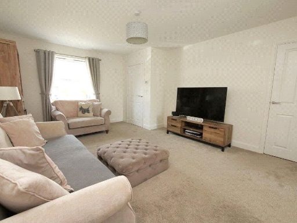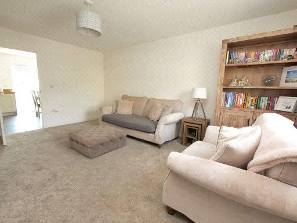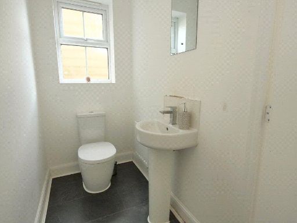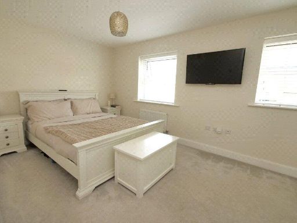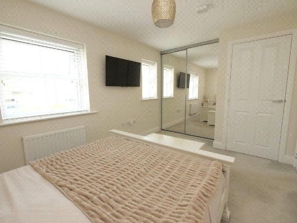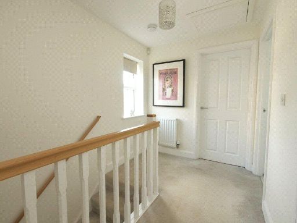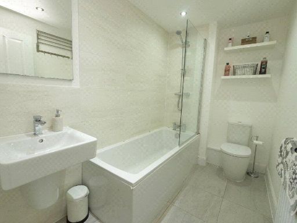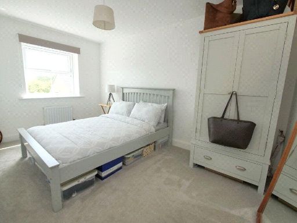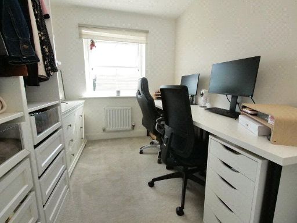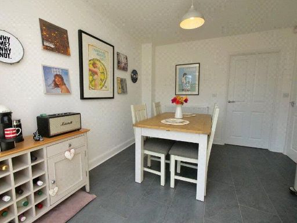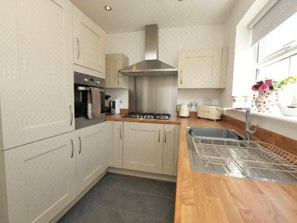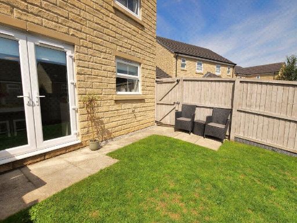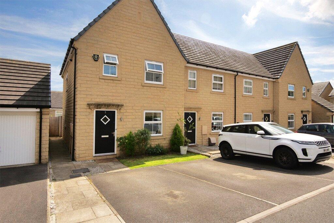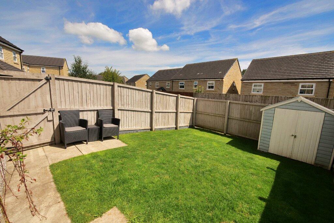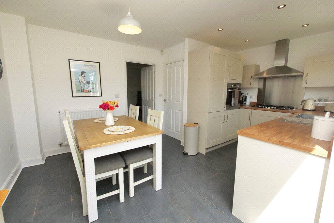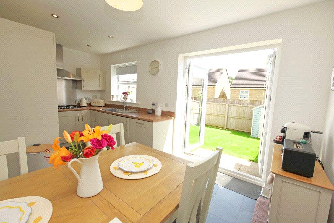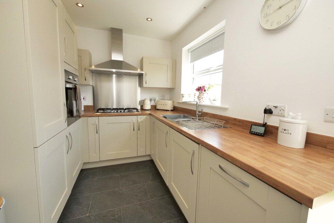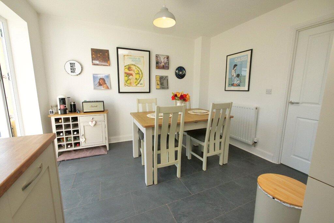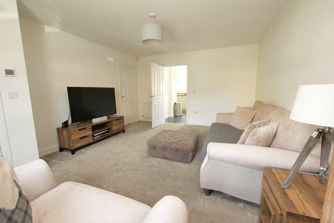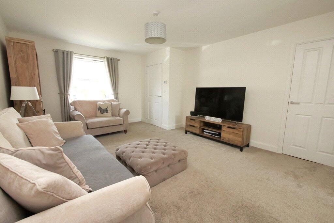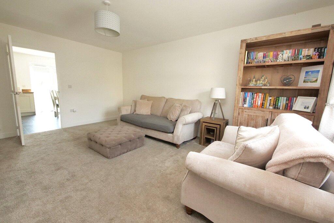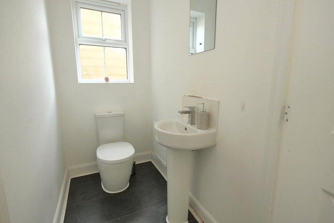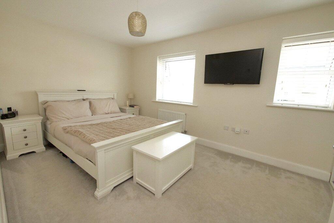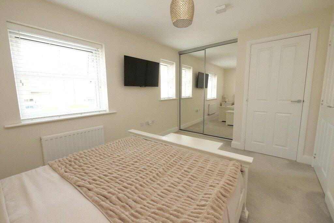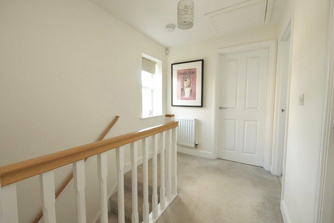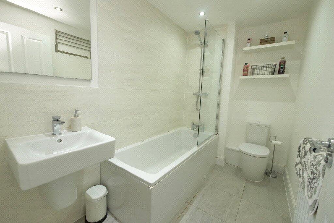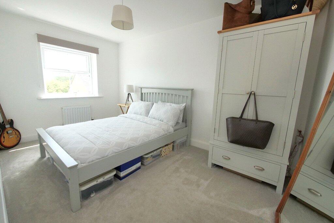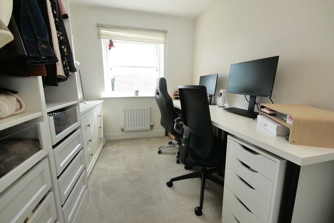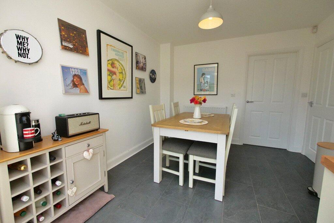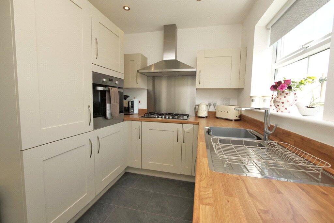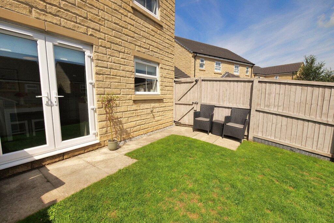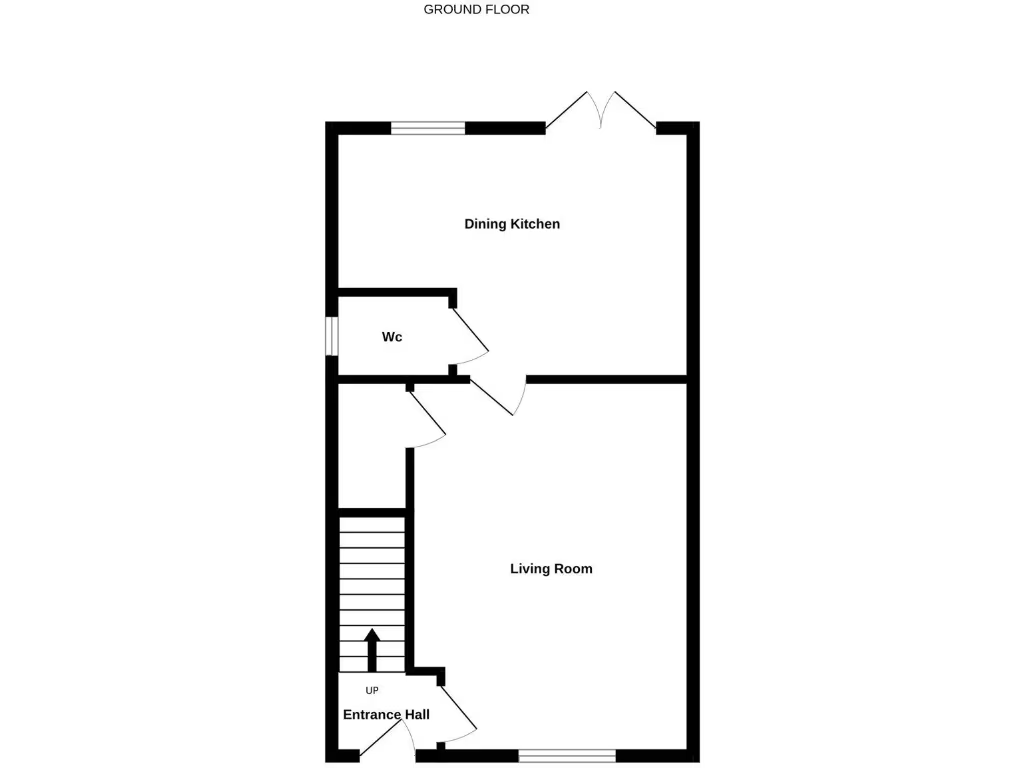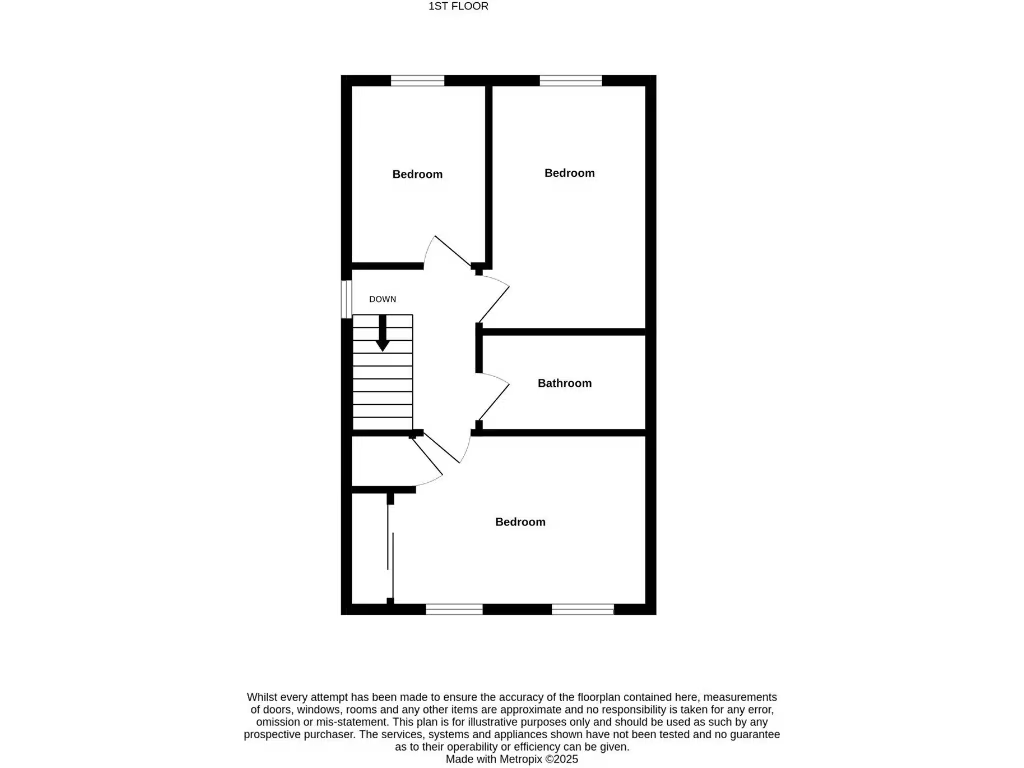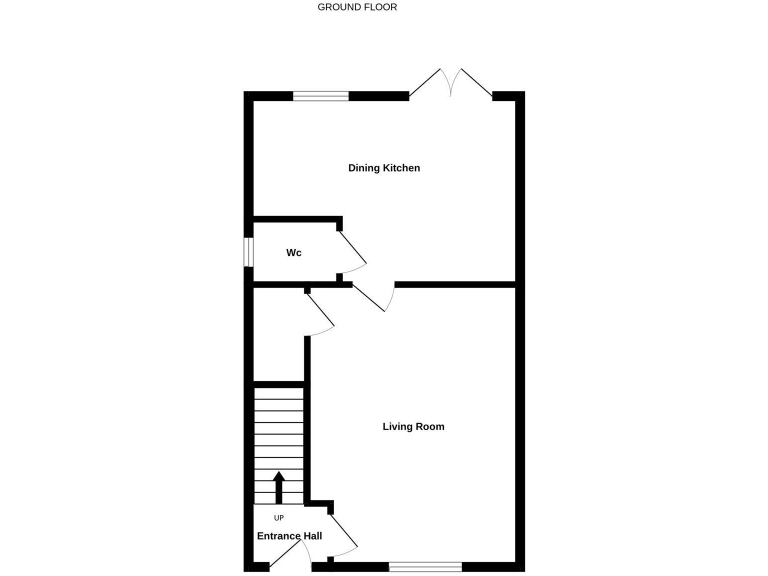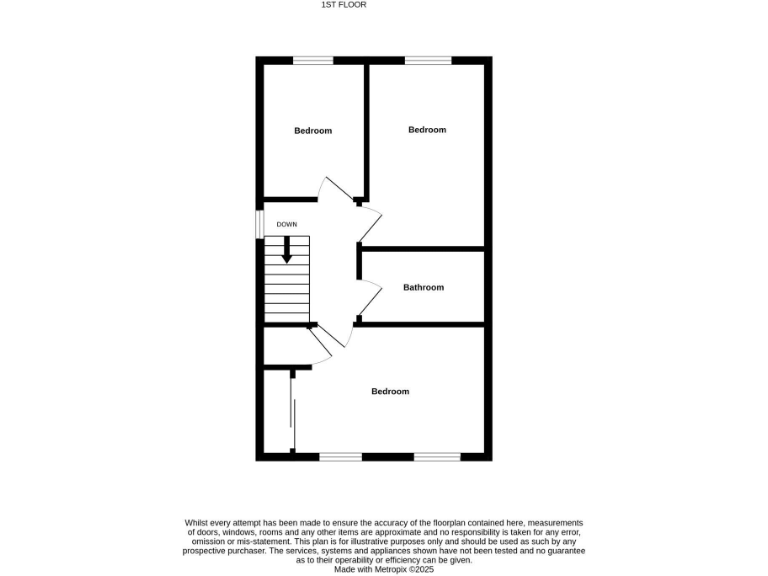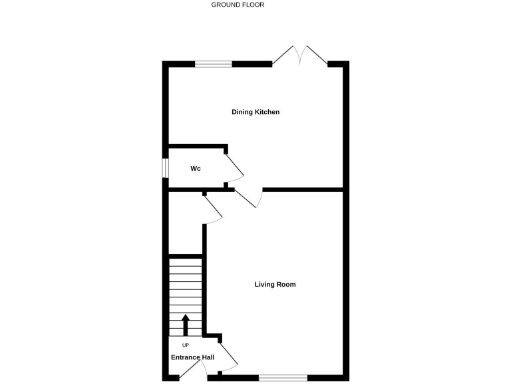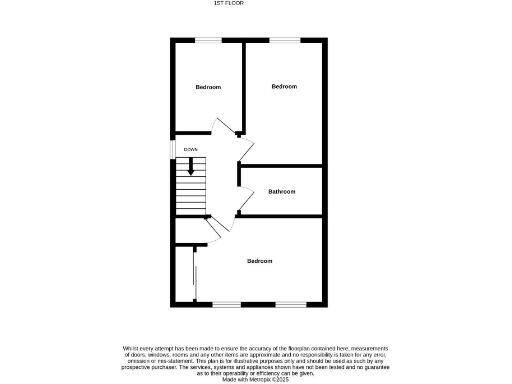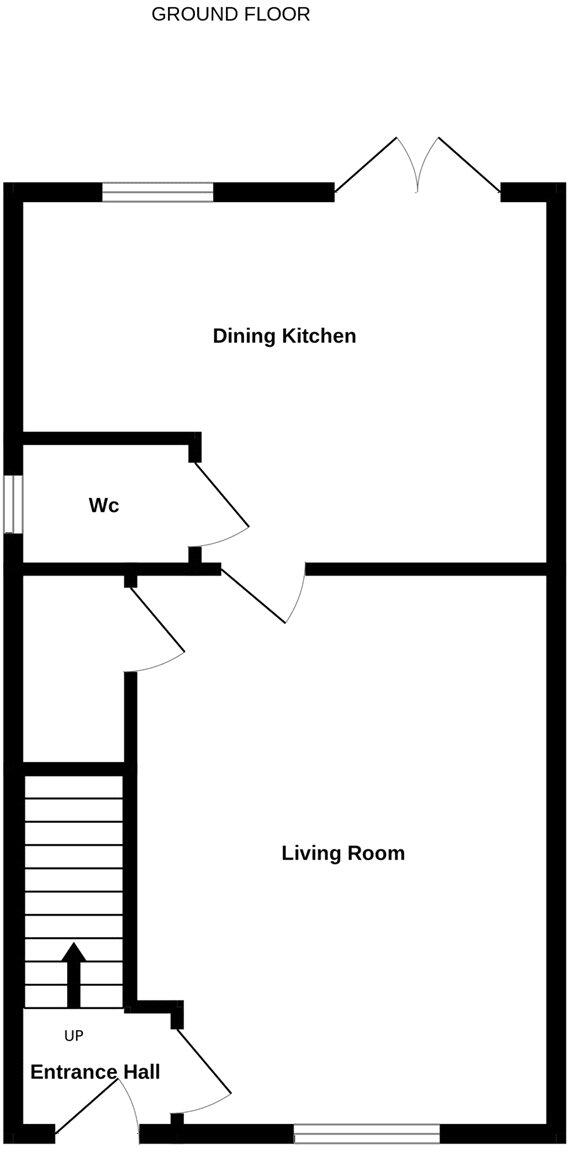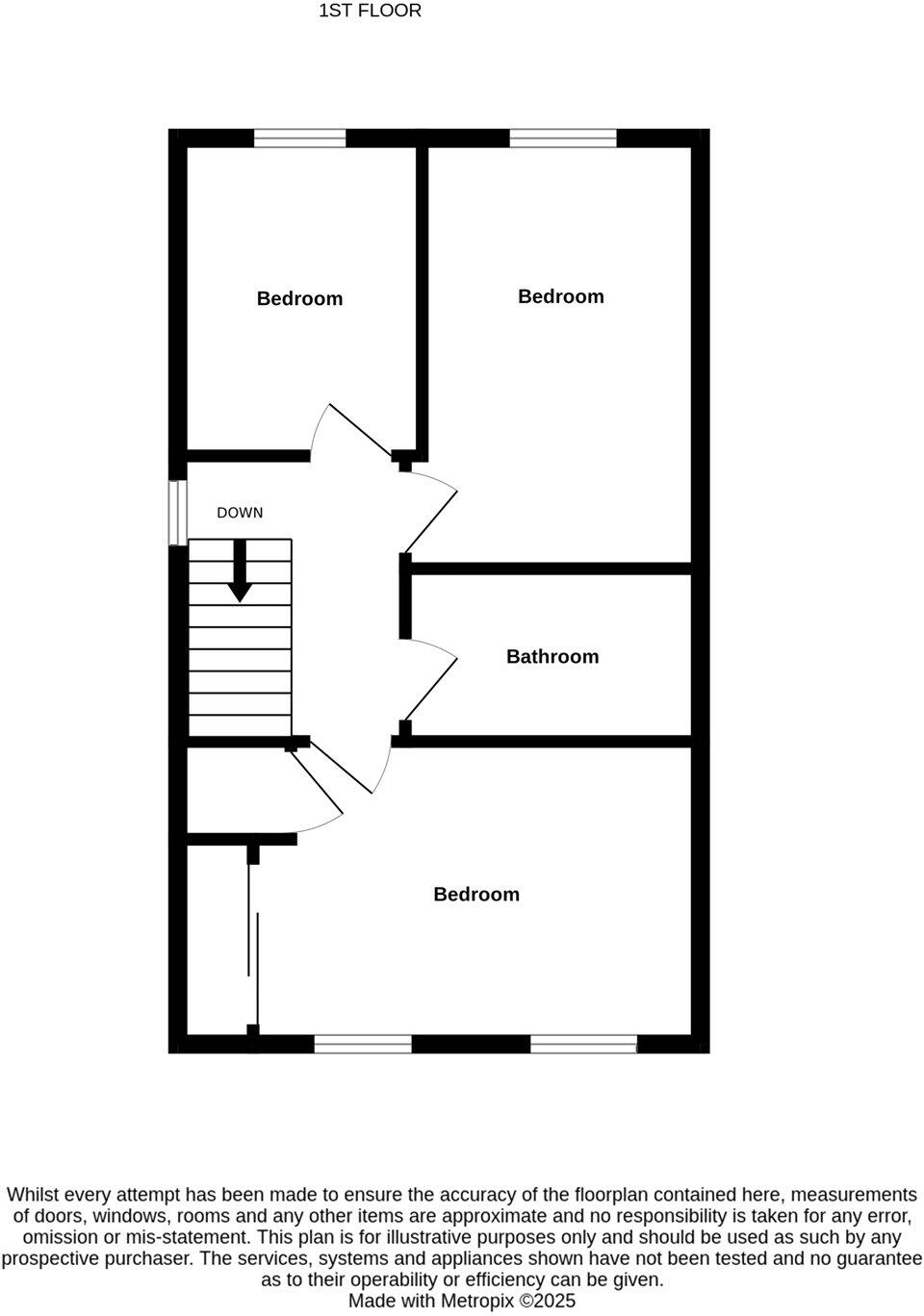Summary -
3, Clark House Way,SKIPTON,BD23 6DP
BD23 6DP
3 bed 1 bath End of Terrace
Low‑maintenance three-bed home with parking and south-facing garden near Skipton town centre..
- Recently constructed modern end-of-terrace townhouse
- South-facing fully enclosed rear garden with shed
- Private driveway parking for two cars
- Well-equipped dining kitchen with integrated appliances
- EPC Band B, double glazing and gas combi boiler
- Small overall size (c.697 sq ft) and modest plot
- One bathroom plus ground-floor WC; limited bathroom provision
- Annual estate maintenance charge £300; side right of way
This recently built three-bedroom end-of-terrace townhouse offers low-maintenance modern living on an exclusive development just a short walk from Skipton town centre. The house feels light and practical, with an open dining kitchen fitted with integrated appliances, a cosy living room with handy under-stairs storage, and a south-facing rear garden that benefits from afternoon sun.
Practical day-to-day living is supported by private off-street parking for two cars, double glazing, a gas combi boiler and an EPC Band B rating, helping to keep running costs down. The layout suits a young family, professional couple or downsizer who wants easy access to shops, good schools and Skipton Woods for regular walks.
Buyers should note the property sits on a small plot and has a modest overall floor area (approx. 697 sq ft). There is one family bathroom and a ground-floor WC only. A neighbouring property has a right of way along the side path and an estate maintenance charge of £300 pa is payable. The sale includes the remainder of a 10-year structural warranty for added reassurance.
In short, this is a tidy, modern home that prioritises convenience and low upkeep. It’s best suited to purchasers who value location, energy efficiency and straightforward living over large gardens or extensive internal space.
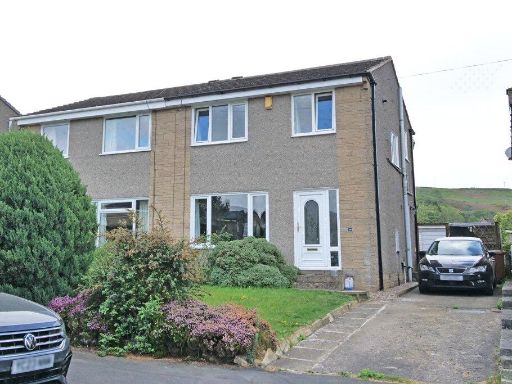 3 bedroom semi-detached house for sale in 250 Moorview Way, Skipton, BD23 2TN, BD23 — £284,000 • 3 bed • 1 bath • 772 ft²
3 bedroom semi-detached house for sale in 250 Moorview Way, Skipton, BD23 2TN, BD23 — £284,000 • 3 bed • 1 bath • 772 ft²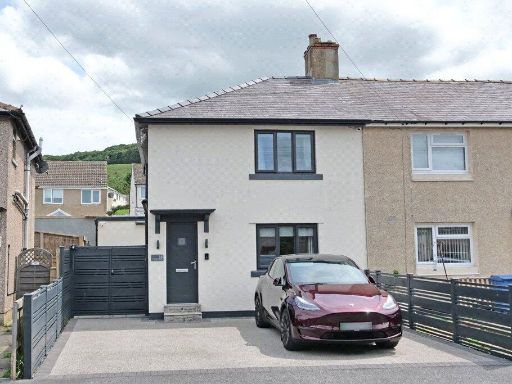 2 bedroom end of terrace house for sale in 33 Hillside Crescent, Skipton, BD23 2LE, BD23 — £225,000 • 2 bed • 1 bath
2 bedroom end of terrace house for sale in 33 Hillside Crescent, Skipton, BD23 2LE, BD23 — £225,000 • 2 bed • 1 bath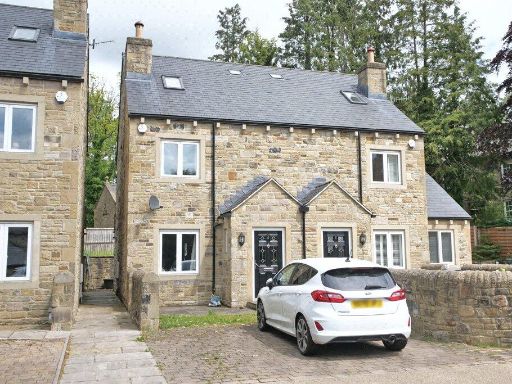 3 bedroom semi-detached house for sale in 4 High Castle, Skipton, North Yorkshire, BD23 1FP, BD23 — £435,000 • 3 bed • 2 bath • 713 ft²
3 bedroom semi-detached house for sale in 4 High Castle, Skipton, North Yorkshire, BD23 1FP, BD23 — £435,000 • 3 bed • 2 bath • 713 ft²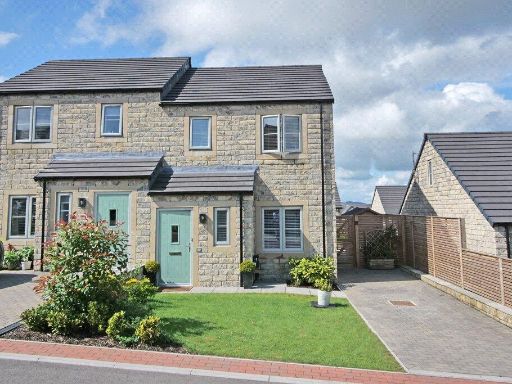 3 bedroom semi-detached house for sale in 49 Alders Road, Skipton, BD23 2NR, BD23 — £335,000 • 3 bed • 2 bath
3 bedroom semi-detached house for sale in 49 Alders Road, Skipton, BD23 2NR, BD23 — £335,000 • 3 bed • 2 bath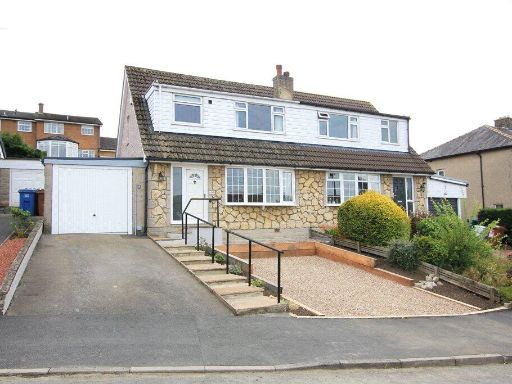 3 bedroom semi-detached house for sale in 48 Hurrs Road, Skipton, BD23 2JX, BD23 — £330,000 • 3 bed • 2 bath • 949 ft²
3 bedroom semi-detached house for sale in 48 Hurrs Road, Skipton, BD23 2JX, BD23 — £330,000 • 3 bed • 2 bath • 949 ft²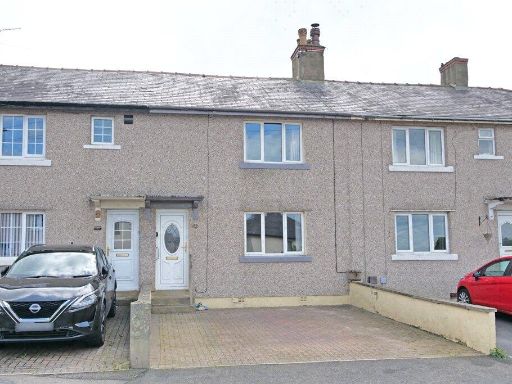 2 bedroom terraced house for sale in 45 Hillside Crescent, Skipton, BD23 2LE, BD23 — £189,500 • 2 bed • 1 bath • 556 ft²
2 bedroom terraced house for sale in 45 Hillside Crescent, Skipton, BD23 2LE, BD23 — £189,500 • 2 bed • 1 bath • 556 ft²