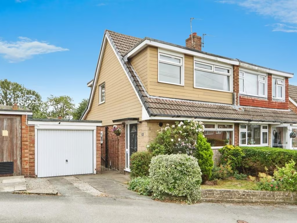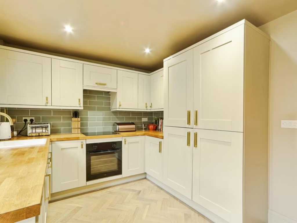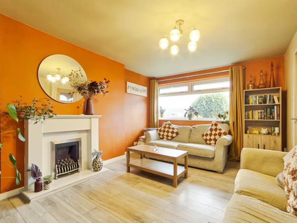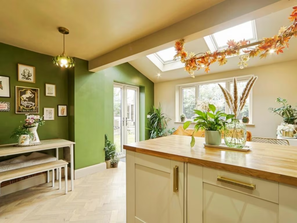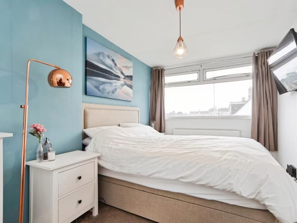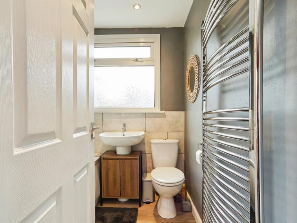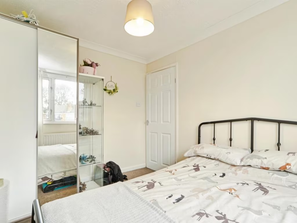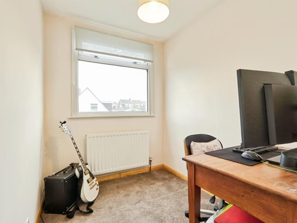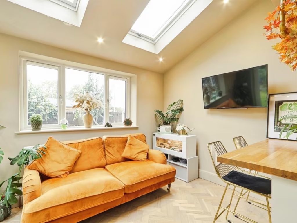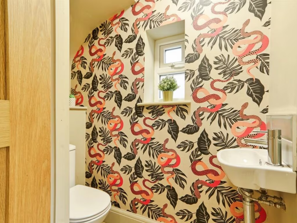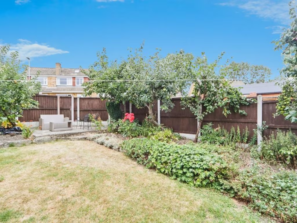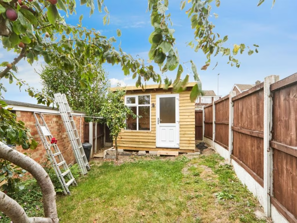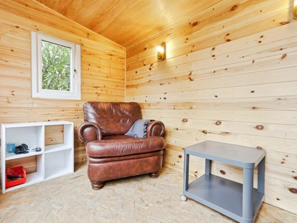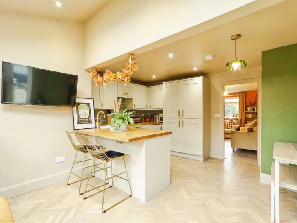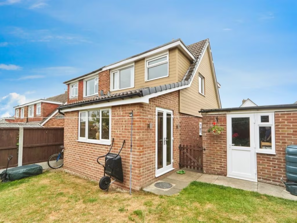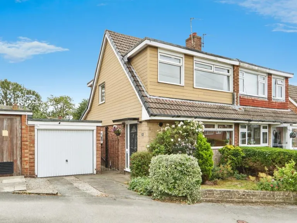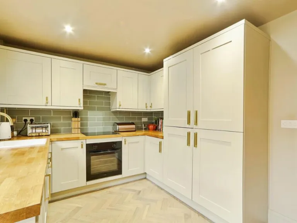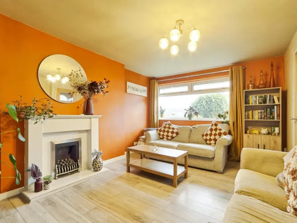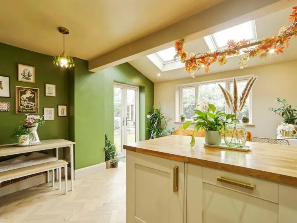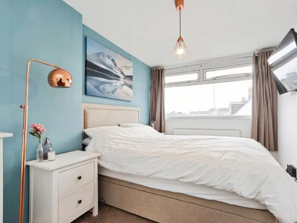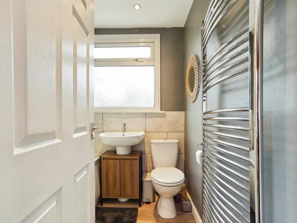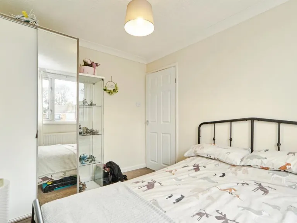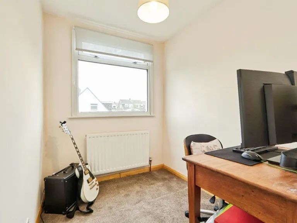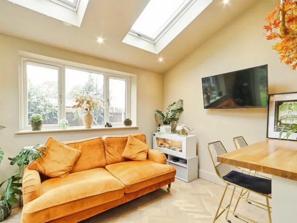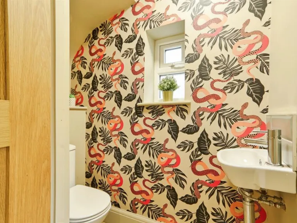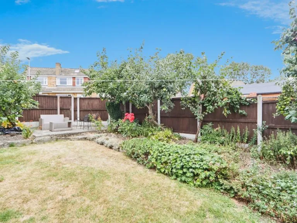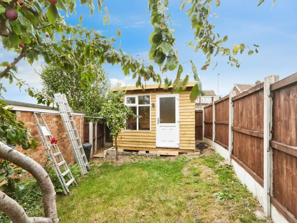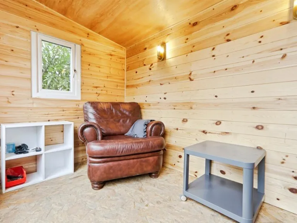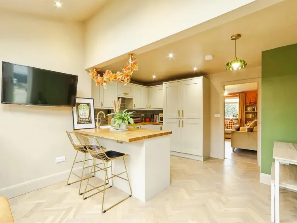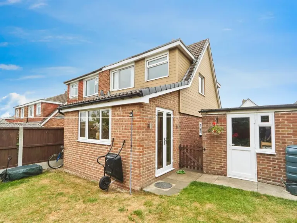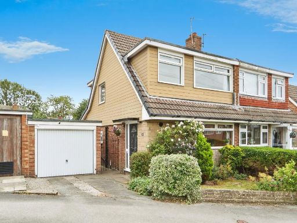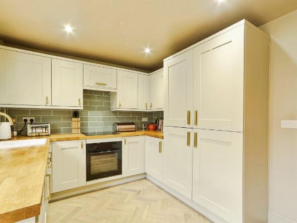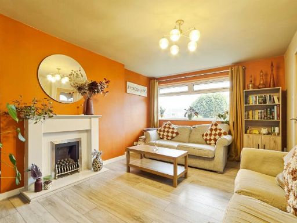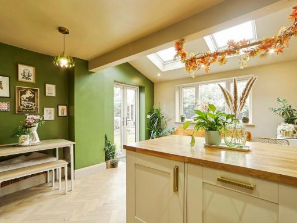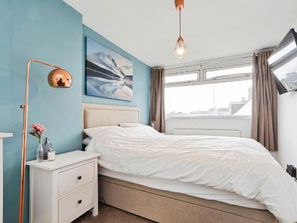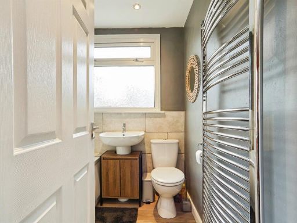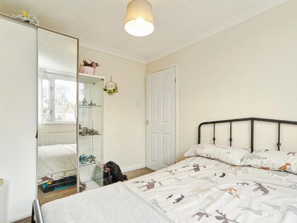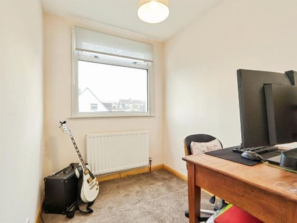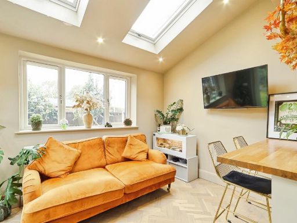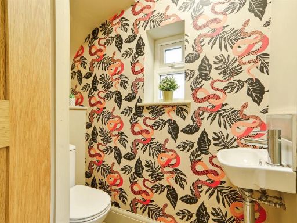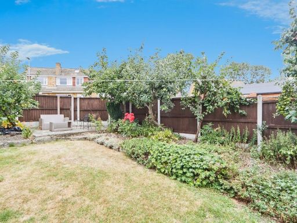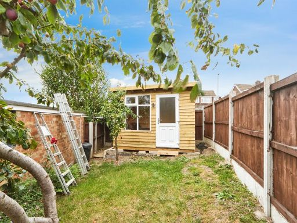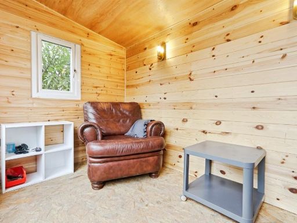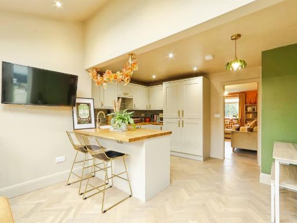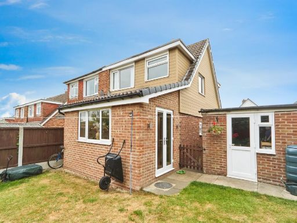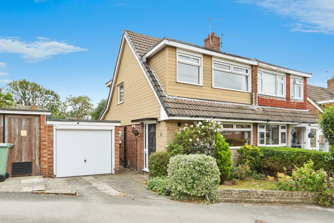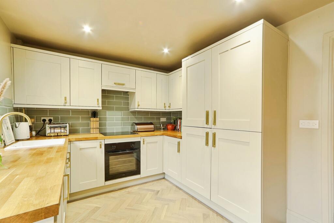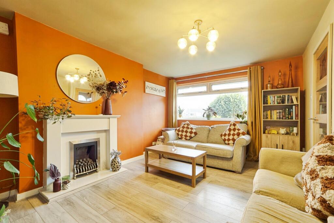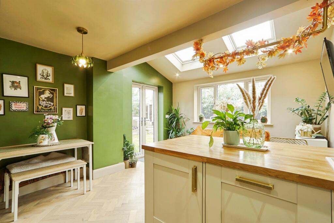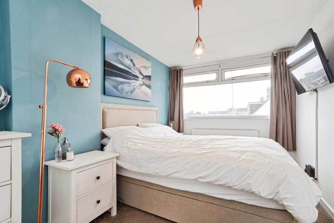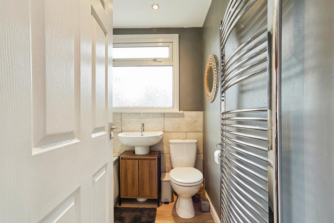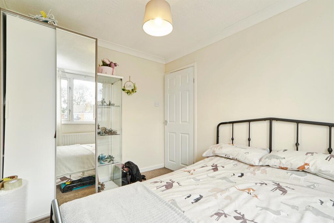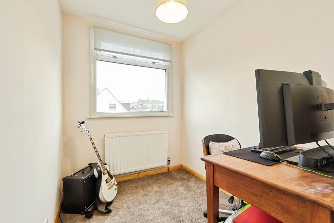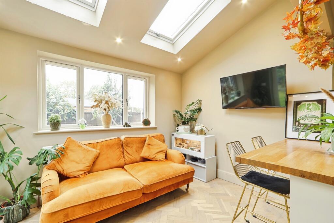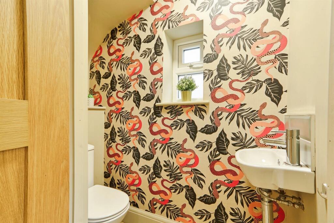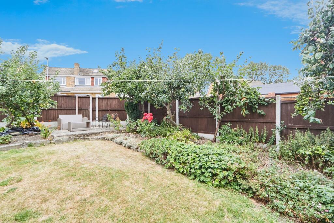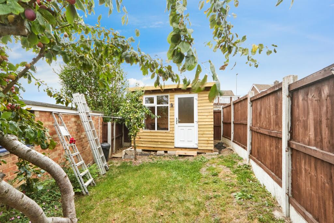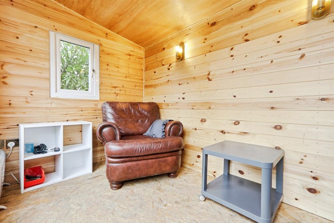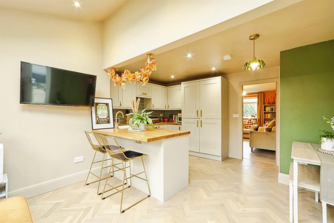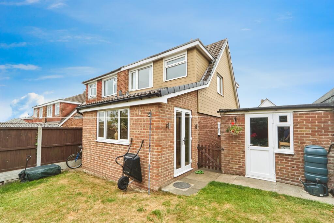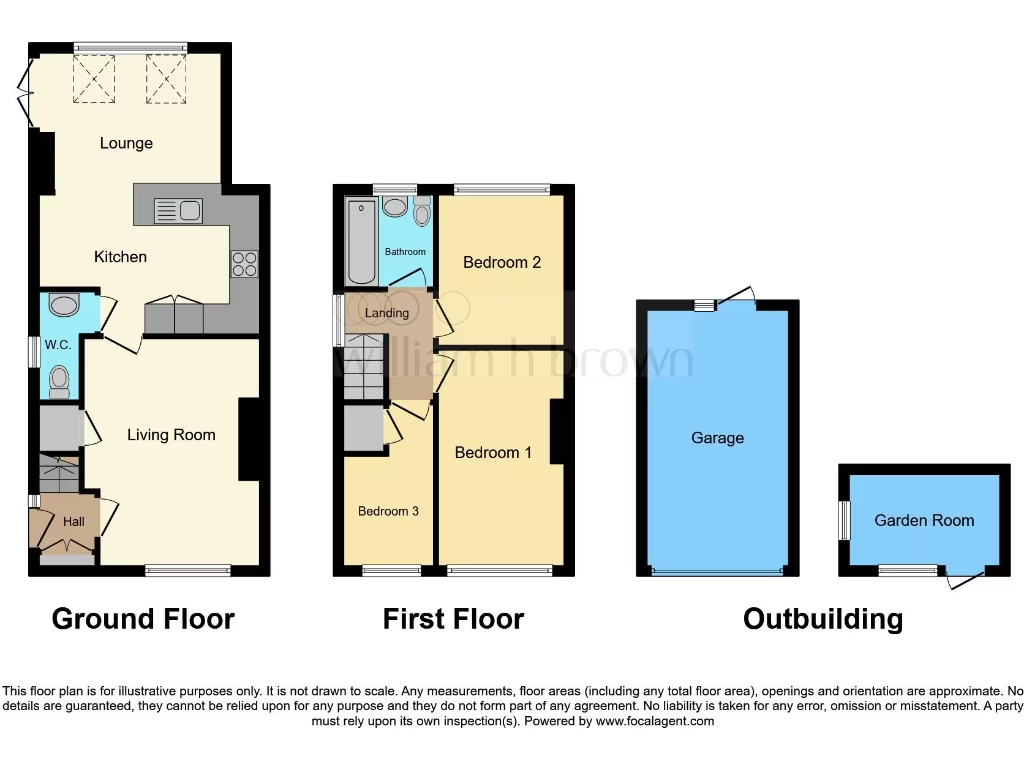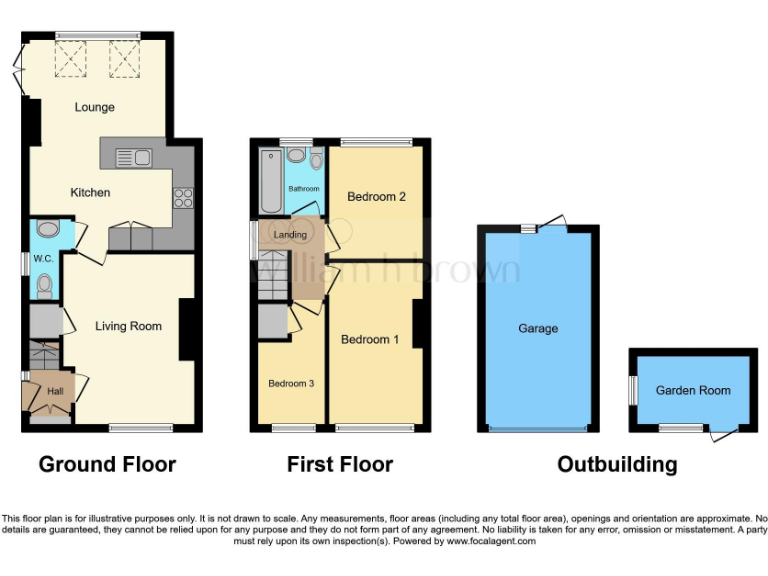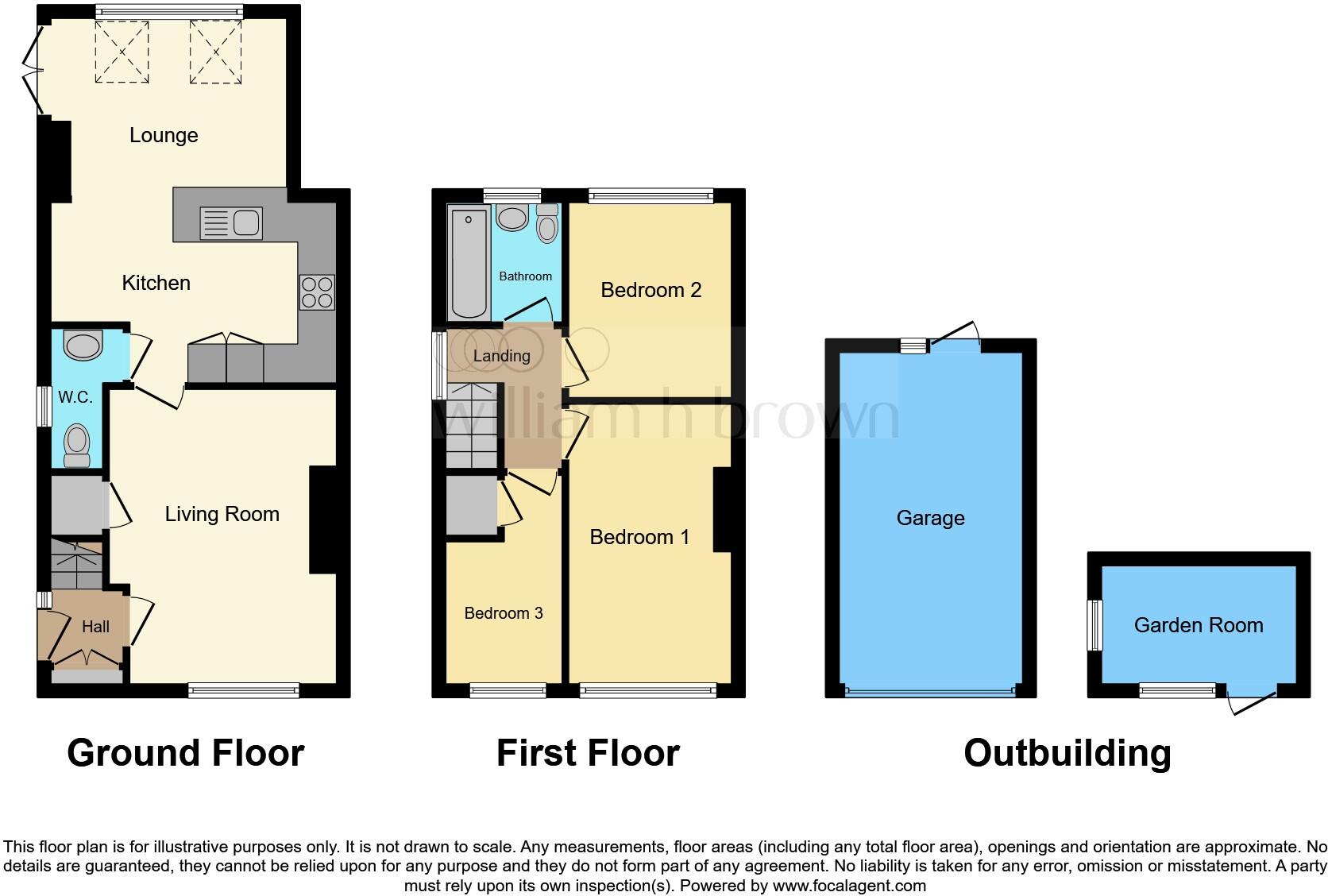Summary - 37 GREENLEA ROAD YEADON LEEDS LS19 7SN
3 bed 1 bath Semi-Detached
Well-presented three-bed home with garden room and off-street parking.
Extended three-bedroom semi-detached on a corner plot with gardens three sides
Stylish open-plan kitchen/lounge with integrated appliances and skylights
Detached single garage plus driveway providing off-street parking
Garden room with light and power — useful as office or playspace
Modest total size (approx. 722 sq ft) — rooms are compact
Single family bathroom upstairs; only one full bathroom in the house
Easement on the title — buyers should investigate before purchase
Double glazing present; install dates unknown, survey recommended
This extended three-bedroom semi sits on a corner plot in desirable Yeadon, offering practical family accommodation and versatile outside space. The open-plan kitchen/lounge is the home's focal point, with integrated appliances, skylights and patio doors that bring natural light into the living space. A garden room and detached garage add useful flexibility for a home office, playroom or storage.
Set over two storeys, the layout works well for young families: two double bedrooms, a single bedroom suitable as a nursery or study, and a modern family bathroom upstairs. Downstairs WC and off-street parking add daily convenience. The plot wraps around the house, giving lawned gardens on three sides and a paved seating area for outdoor living.
Buyers should note some practical limitations: the total internal area is modest (approximately 722 sq ft), and there is just one full bathroom. There is an easement on the title which should be investigated before purchase. Basic details such as the age of the glazing are not recorded, so survey checks are recommended.
Overall this is a comfortable, well-presented mid‑20th century home in a quiet, low-crime suburb with fast broadband, excellent mobile signal and good local schools. It will suit families seeking a move-in-ready house with scope to personalise and modestly extend or update over time.
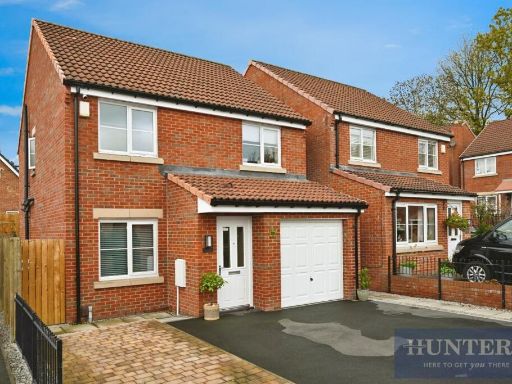 3 bedroom detached house for sale in Greenlea Close, Yeadon, Leeds, LS19 — £375,000 • 3 bed • 2 bath • 1830 ft²
3 bedroom detached house for sale in Greenlea Close, Yeadon, Leeds, LS19 — £375,000 • 3 bed • 2 bath • 1830 ft²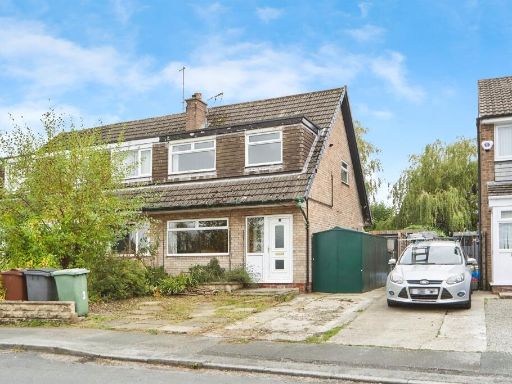 3 bedroom semi-detached house for sale in West Lea Grove, Yeadon, Leeds, LS19 — £230,000 • 3 bed • 1 bath • 610 ft²
3 bedroom semi-detached house for sale in West Lea Grove, Yeadon, Leeds, LS19 — £230,000 • 3 bed • 1 bath • 610 ft² 3 bedroom semi-detached house for sale in Thornlea Close, Yeadon, Leeds, LS19 — £270,000 • 3 bed • 1 bath • 797 ft²
3 bedroom semi-detached house for sale in Thornlea Close, Yeadon, Leeds, LS19 — £270,000 • 3 bed • 1 bath • 797 ft²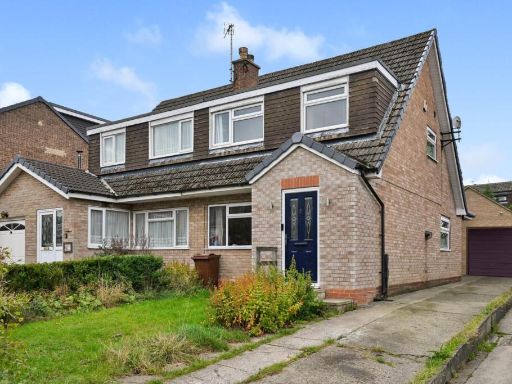 3 bedroom semi-detached house for sale in West Lea Crescent, Yeadon, Leeds, LS19 — £300,000 • 3 bed • 1 bath • 1383 ft²
3 bedroom semi-detached house for sale in West Lea Crescent, Yeadon, Leeds, LS19 — £300,000 • 3 bed • 1 bath • 1383 ft²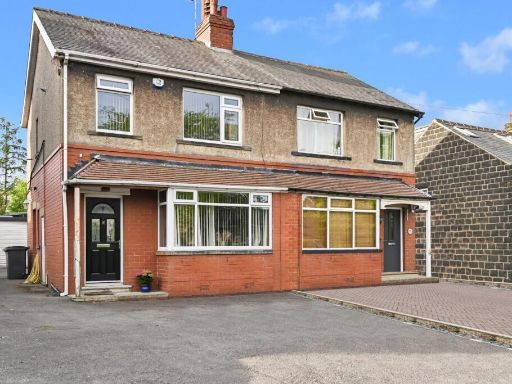 3 bedroom semi-detached house for sale in Green Lane, Yeadon, Leeds, LS19 — £300,000 • 3 bed • 1 bath • 763 ft²
3 bedroom semi-detached house for sale in Green Lane, Yeadon, Leeds, LS19 — £300,000 • 3 bed • 1 bath • 763 ft²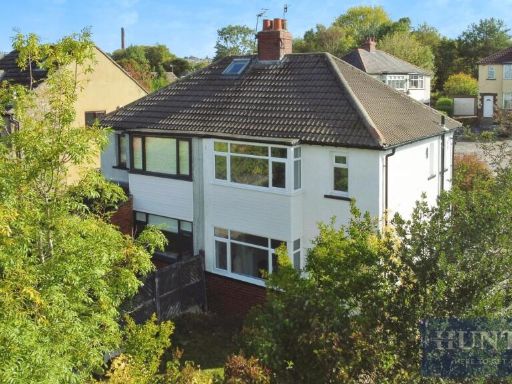 3 bedroom semi-detached house for sale in Lime Grove, Yeadon, Leeds, LS19 — £265,000 • 3 bed • 1 bath • 817 ft²
3 bedroom semi-detached house for sale in Lime Grove, Yeadon, Leeds, LS19 — £265,000 • 3 bed • 1 bath • 817 ft²