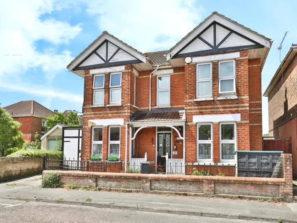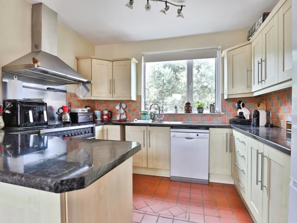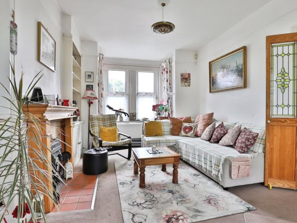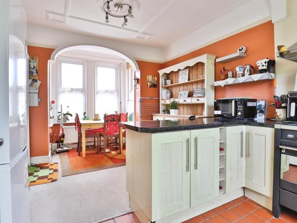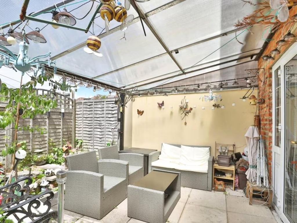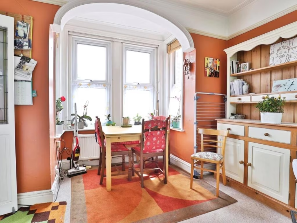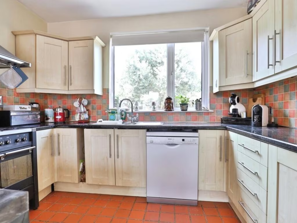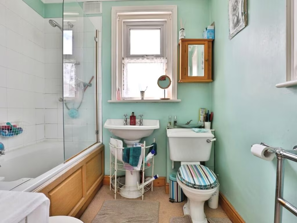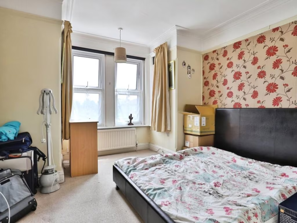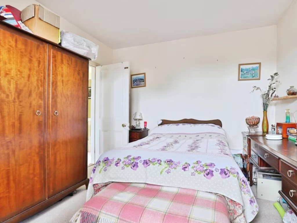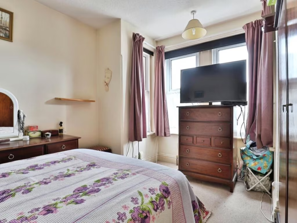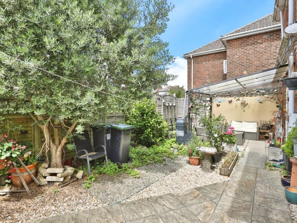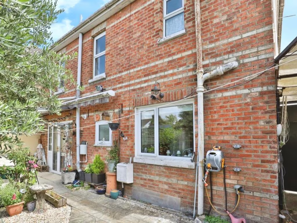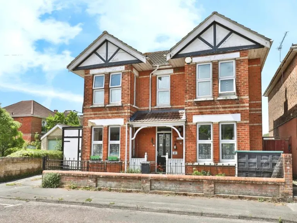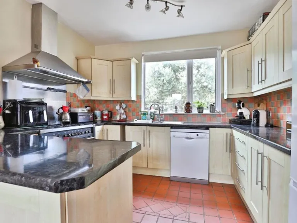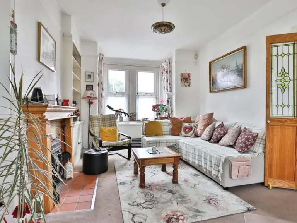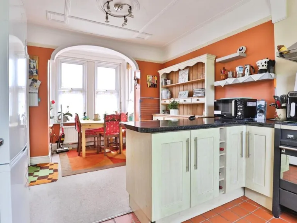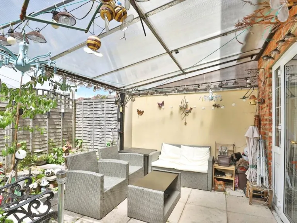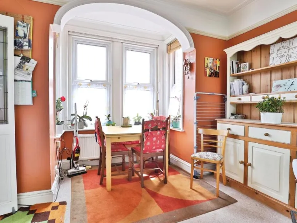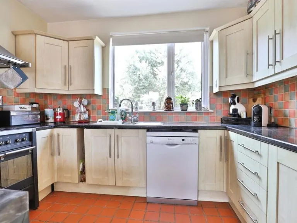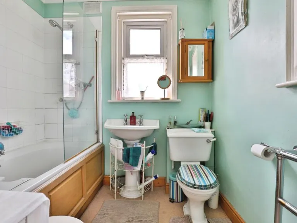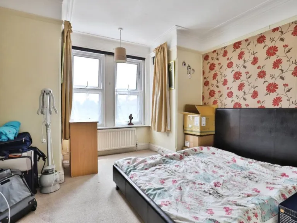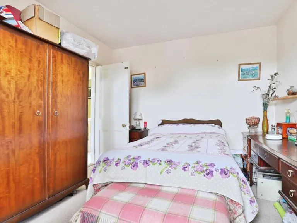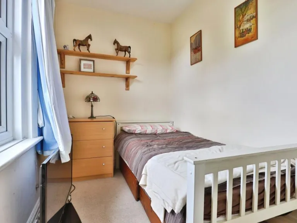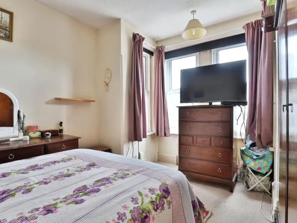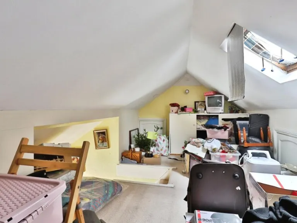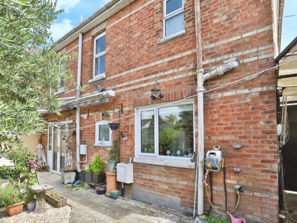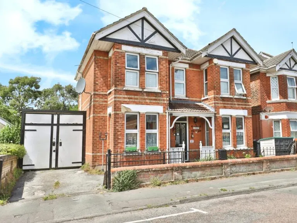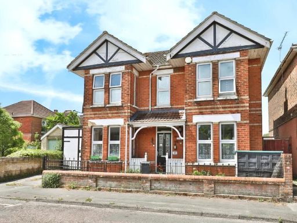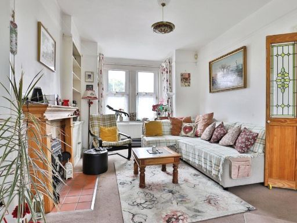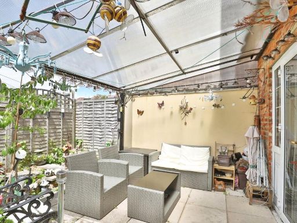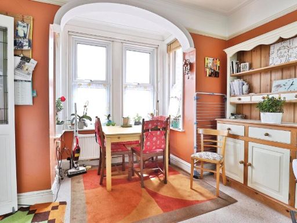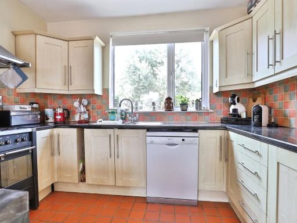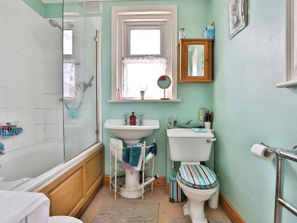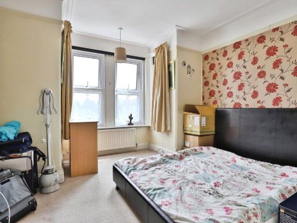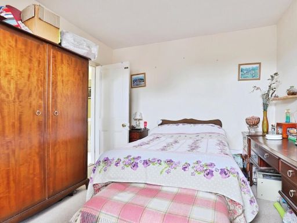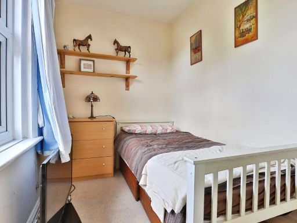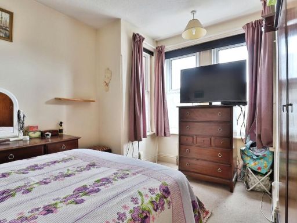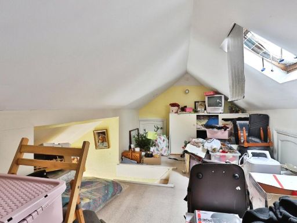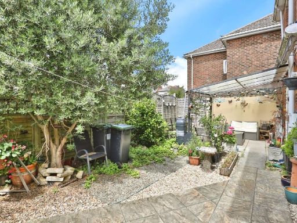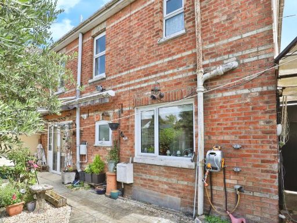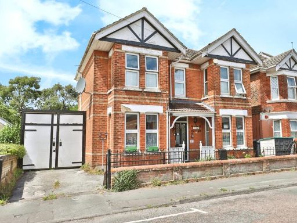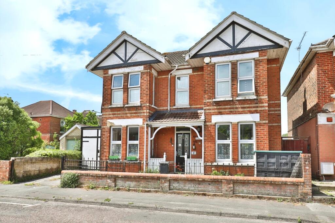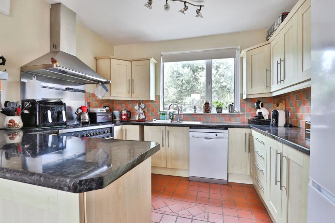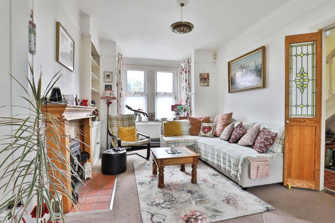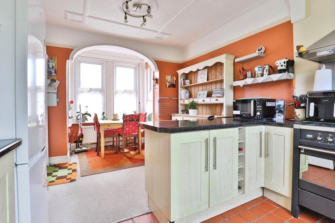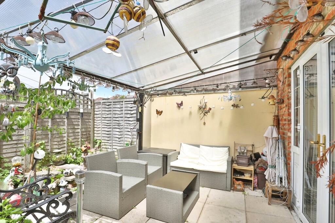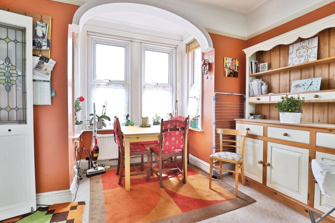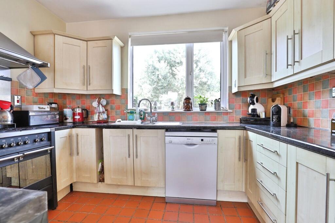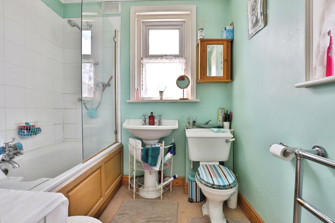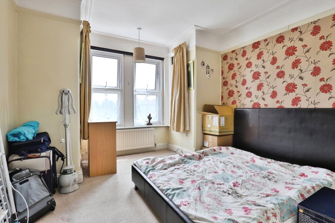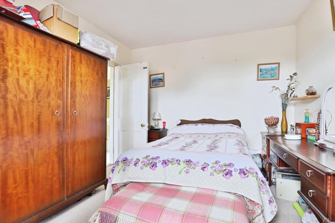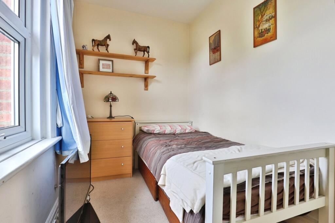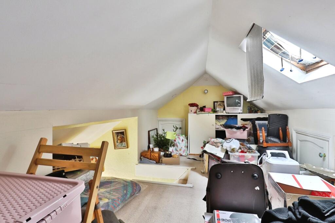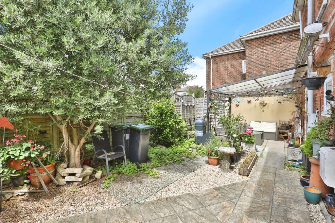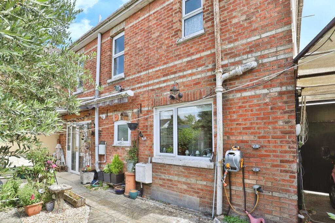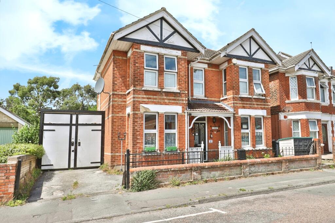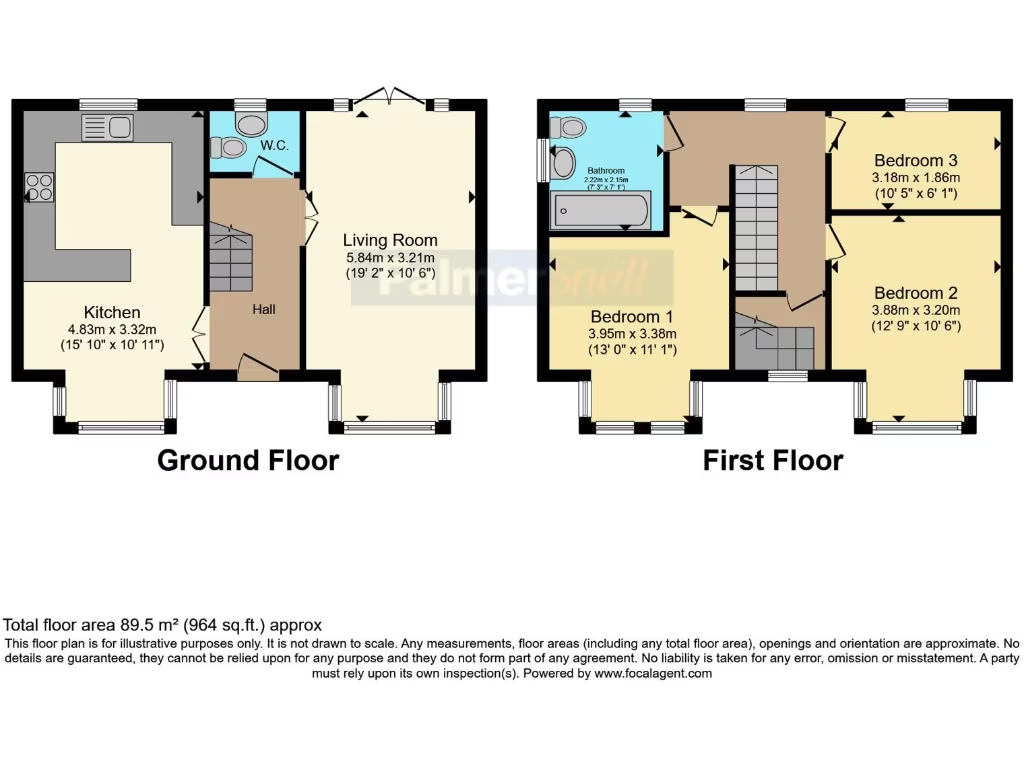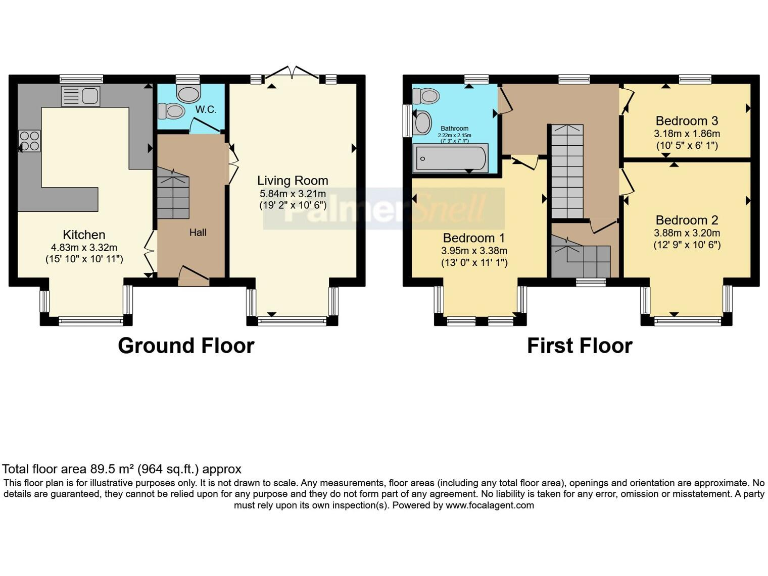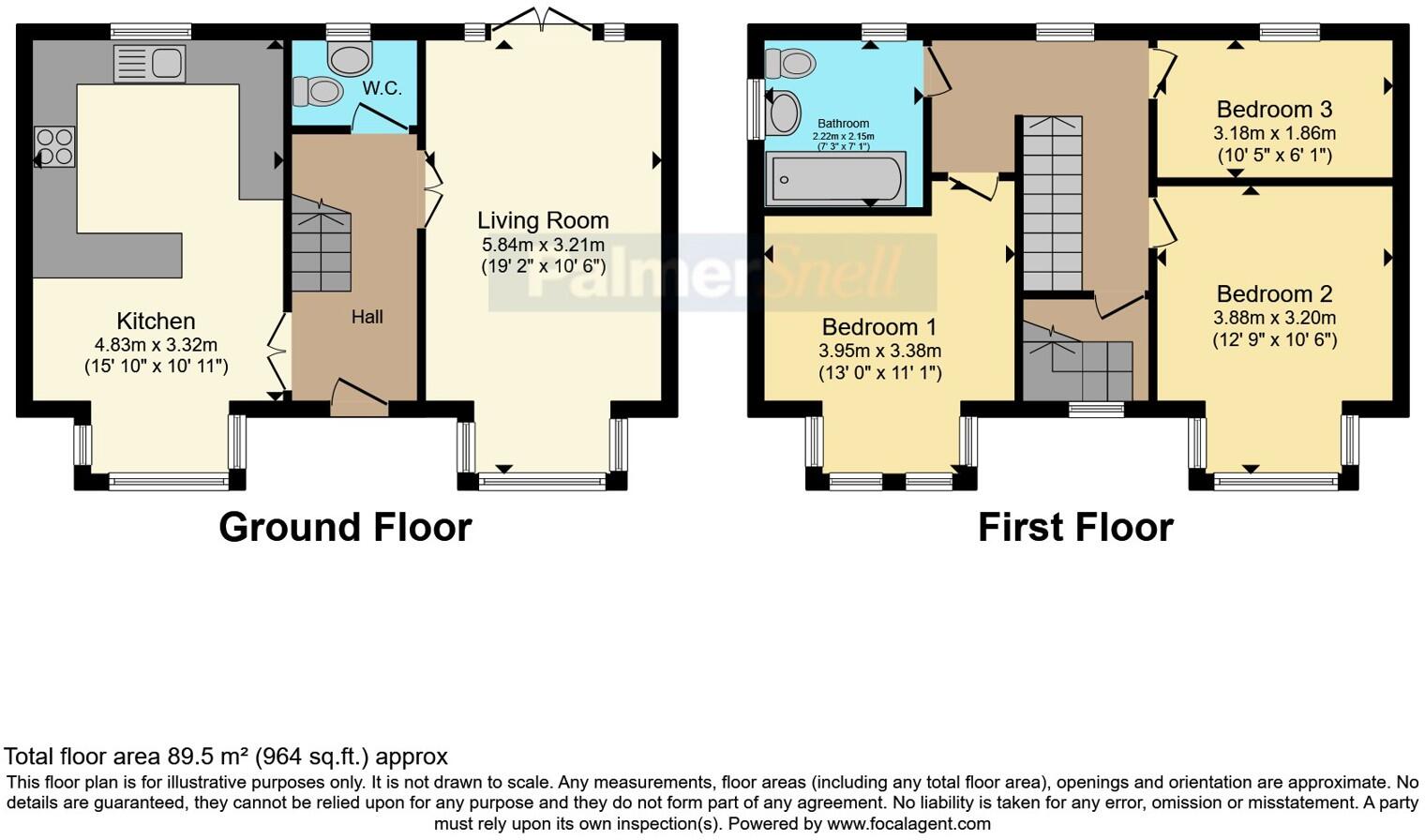Summary - 2 ABBOTT ROAD BOURNEMOUTH BH9 1ET
3 bed 1 bath Detached
Spacious Edwardian family home with modern kitchen, parking and excellent schools nearby.
Three double bedrooms with bright bay-fronted principal room
Modern-fitted kitchen with breakfast bar and dining area
Downstairs WC plus upstairs family bathroom (single bathroom)
Off-road parking and attached car port to the side
Secluded, low-maintenance rear garden — small plot size
Loft access via separate stairs, suitable for storage or home office
Double glazing throughout; mains gas boiler and radiators
Cavity walls with no known insulation — may need energy upgrades
Set on a residential Winton street, this three-bedroom detached Edwardian home combines period charm with contemporary additions. The bay-fronted living room and tall ceilings give a spacious, light-filled feel; a modern-fitted kitchen with breakfast bar provides a practical family hub. Off-road parking and a secluded, low-maintenance rear garden add everyday convenience.
Accommodation is arranged over two main storeys with a loft accessible by separate stairs for storage or a home office. The property has double glazing and a mains-gas boiler with radiators. The layout suits a growing family seeking good local schools and easy access to Winton High Street and transport links, including Bournemouth station.
Notable negatives are the single family bathroom upstairs and a small plot size that limits garden expansion. The house dates from 1930–1949 and the external walls are cavity construction with no known insulation, so the home may benefit from energy-efficiency improvements. Overall, the property is habitable as-is but offers clear scope to modernise or upgrade to increase comfort and value.
Local schooling is strong overall, with several highly rated secondary options nearby and at least one top-performing primary. Safe streets, fast broadband, and low crime make this a practical family choice in a very affluent area. Viewing is recommended to appreciate the space, layout and potential on offer.
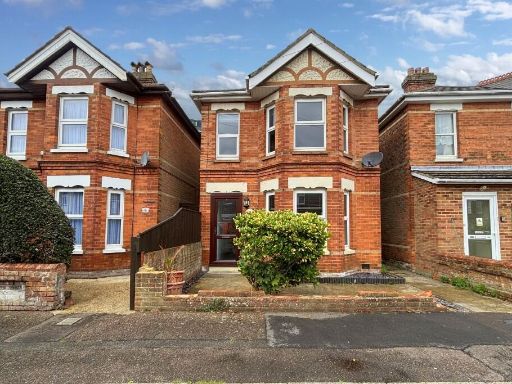 3 bedroom detached house for sale in Muscliffe Road, Moordown, Bournemouth, BH9 — £375,000 • 3 bed • 2 bath • 966 ft²
3 bedroom detached house for sale in Muscliffe Road, Moordown, Bournemouth, BH9 — £375,000 • 3 bed • 2 bath • 966 ft²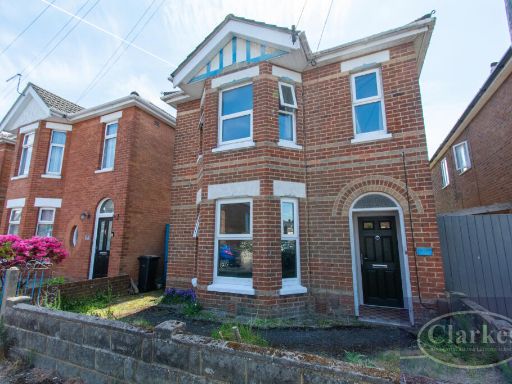 3 bedroom detached house for sale in Markham Road, Bournemouth, BH9 — £350,000 • 3 bed • 1 bath • 1313 ft²
3 bedroom detached house for sale in Markham Road, Bournemouth, BH9 — £350,000 • 3 bed • 1 bath • 1313 ft² 3 bedroom detached house for sale in Abbott Road, Bournemouth, BH9 — £325,000 • 3 bed • 1 bath • 926 ft²
3 bedroom detached house for sale in Abbott Road, Bournemouth, BH9 — £325,000 • 3 bed • 1 bath • 926 ft²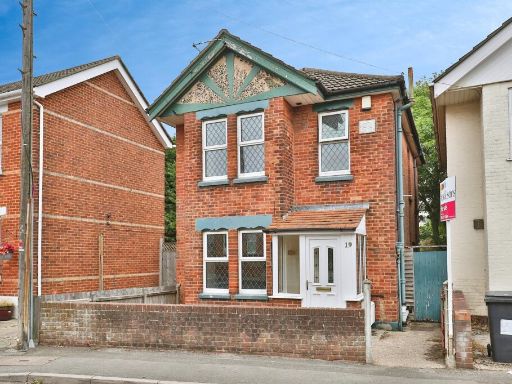 3 bedroom detached house for sale in Bemister Road, Bournemouth, BH9 — £350,000 • 3 bed • 1 bath • 937 ft²
3 bedroom detached house for sale in Bemister Road, Bournemouth, BH9 — £350,000 • 3 bed • 1 bath • 937 ft²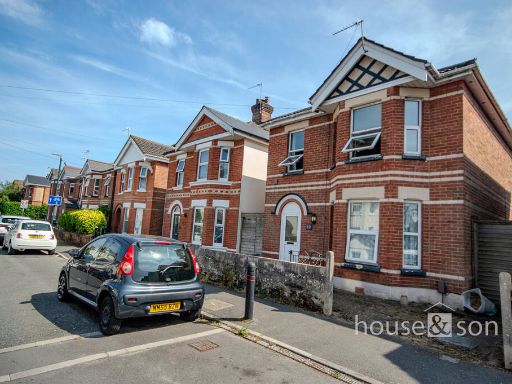 3 bedroom detached house for sale in Green Road, Bournemouth, BH9 — £350,000 • 3 bed • 1 bath • 1055 ft²
3 bedroom detached house for sale in Green Road, Bournemouth, BH9 — £350,000 • 3 bed • 1 bath • 1055 ft²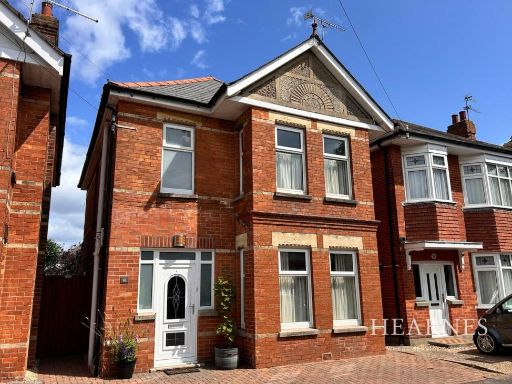 3 bedroom detached house for sale in Moorfield Grove, Bournemouth, BH9 — £425,000 • 3 bed • 1 bath • 1142 ft²
3 bedroom detached house for sale in Moorfield Grove, Bournemouth, BH9 — £425,000 • 3 bed • 1 bath • 1142 ft²