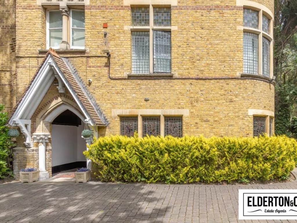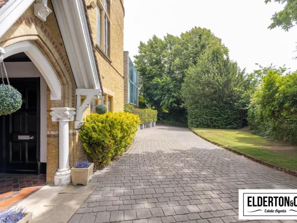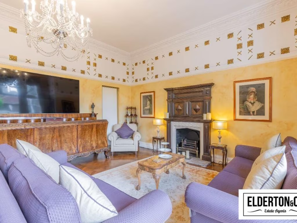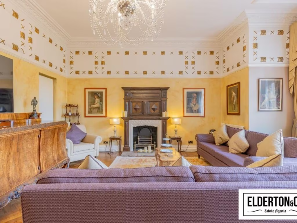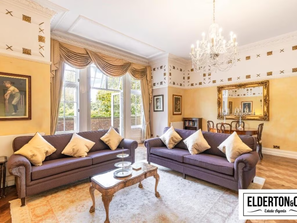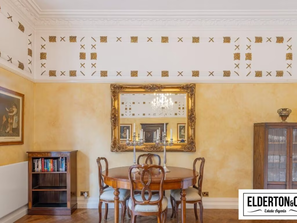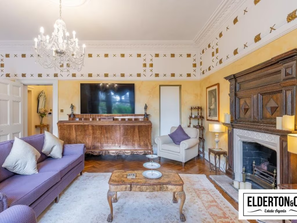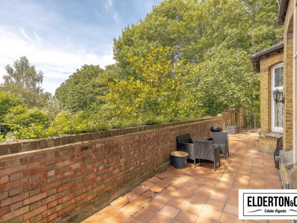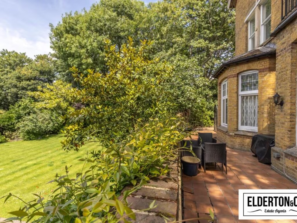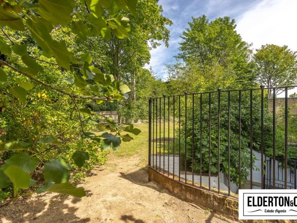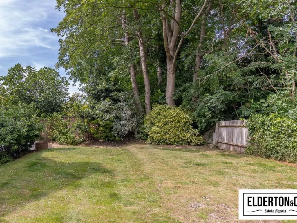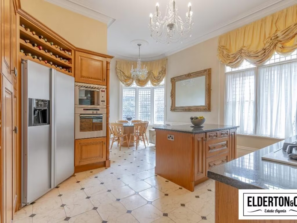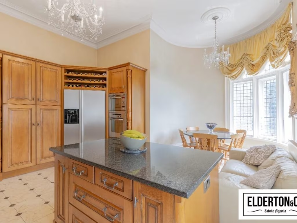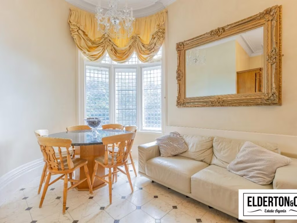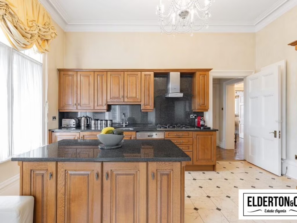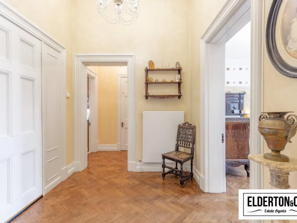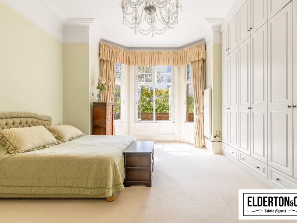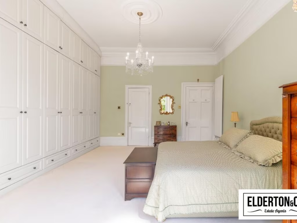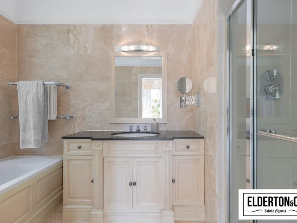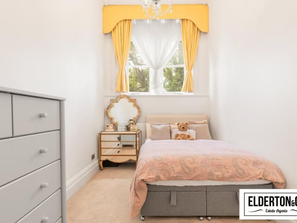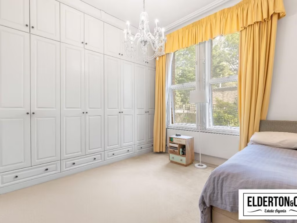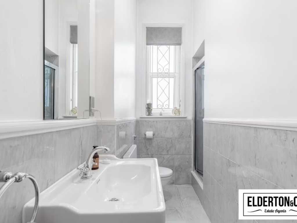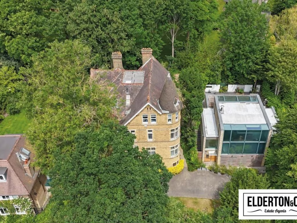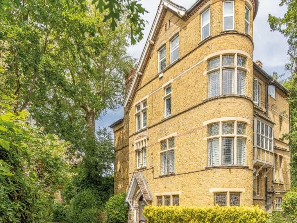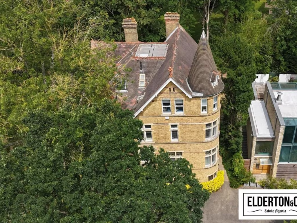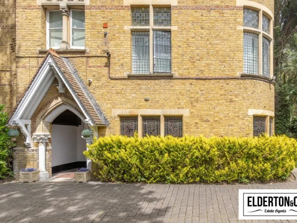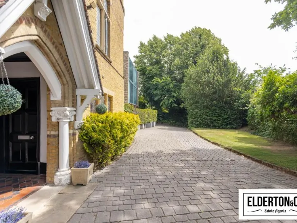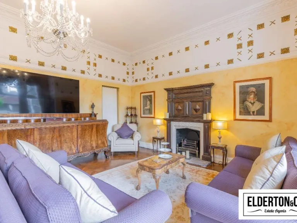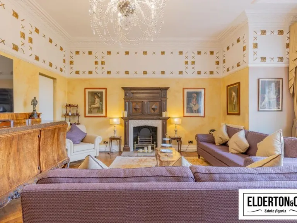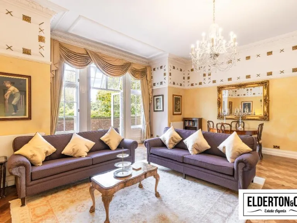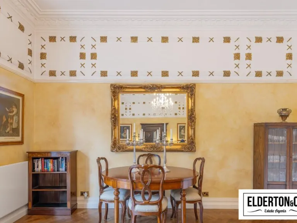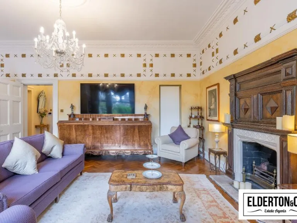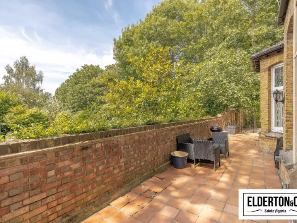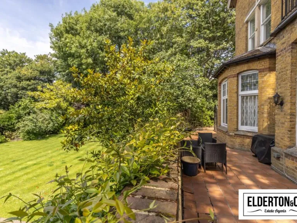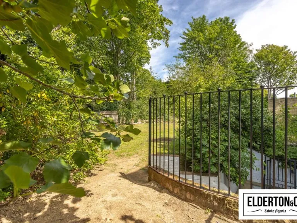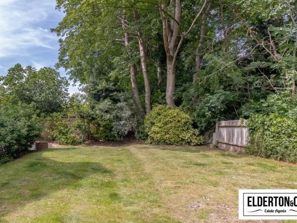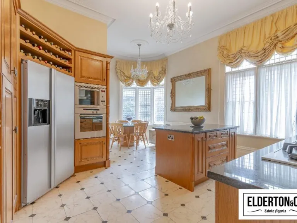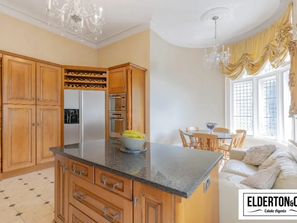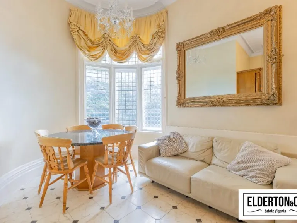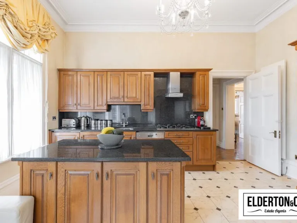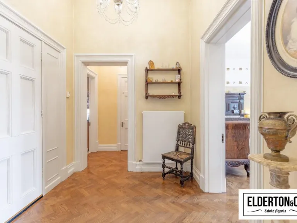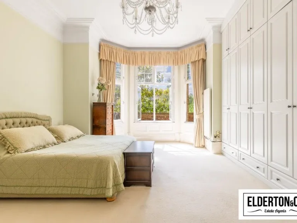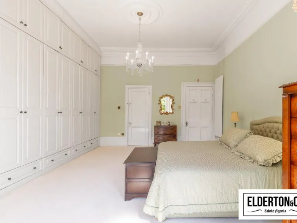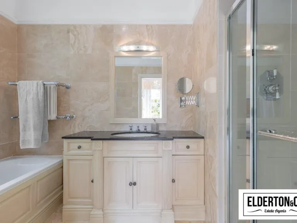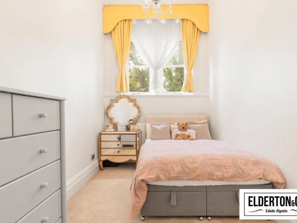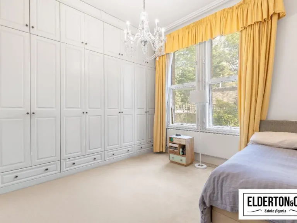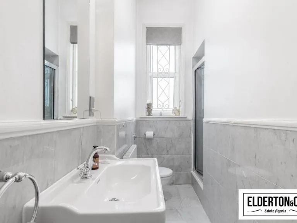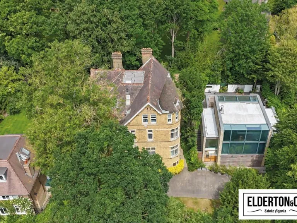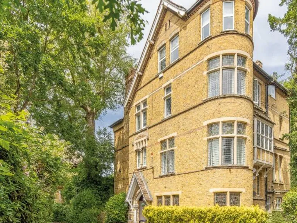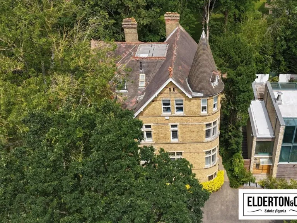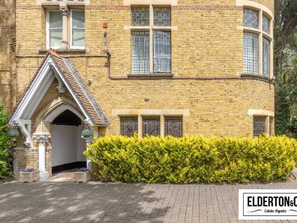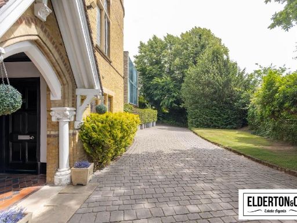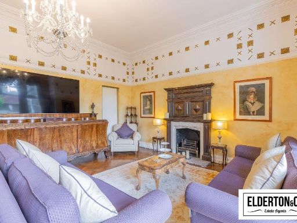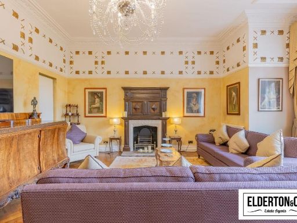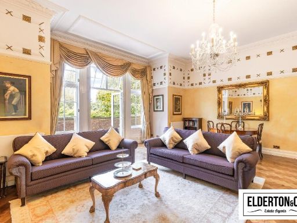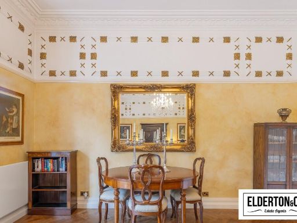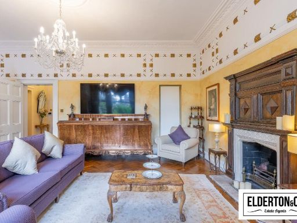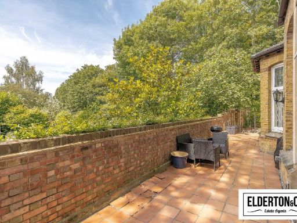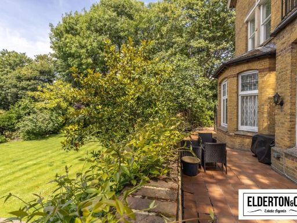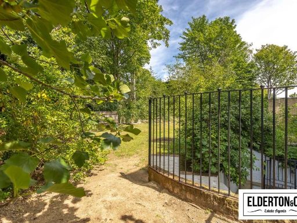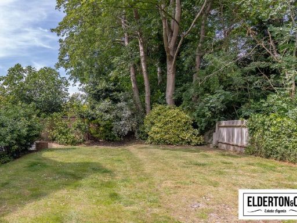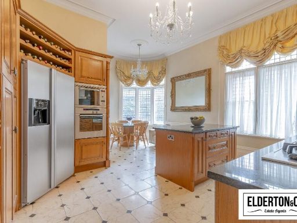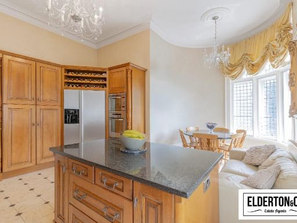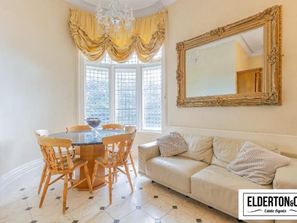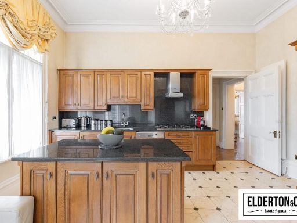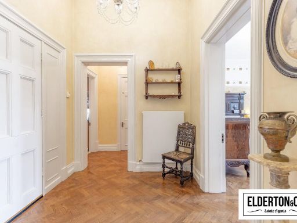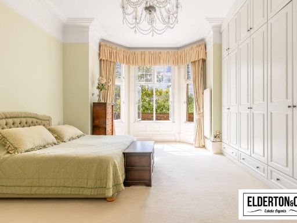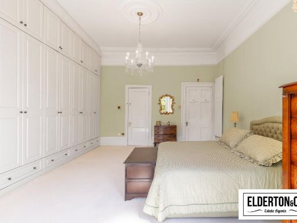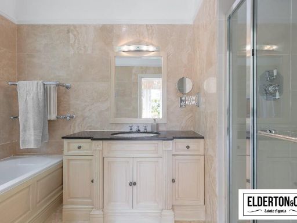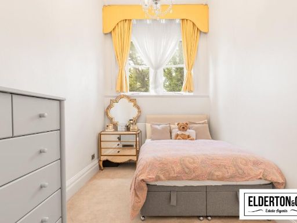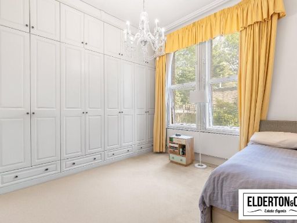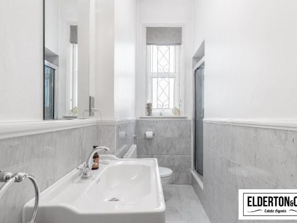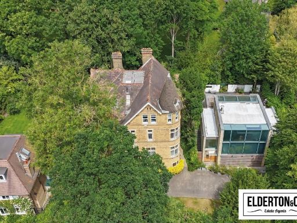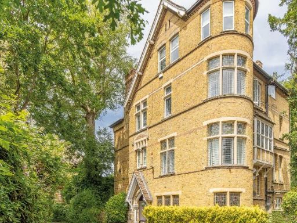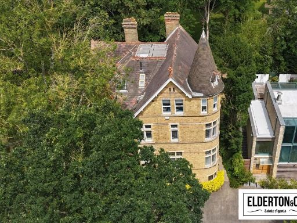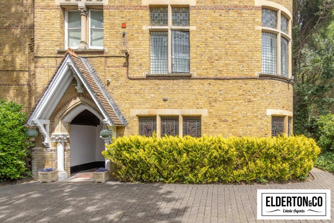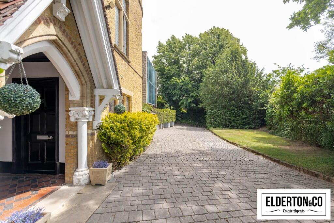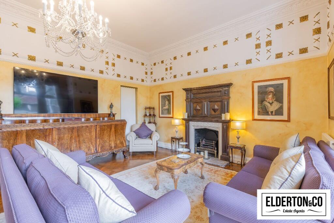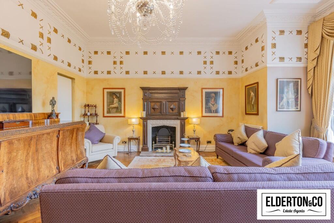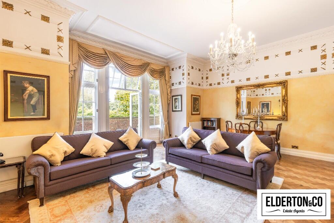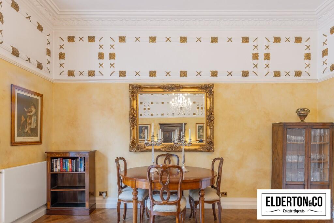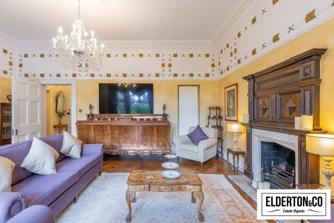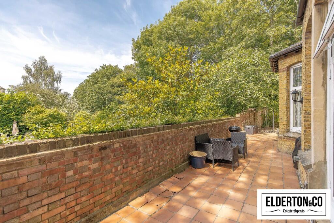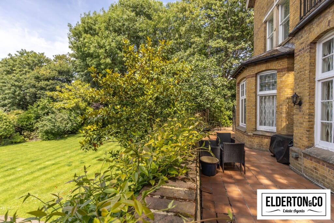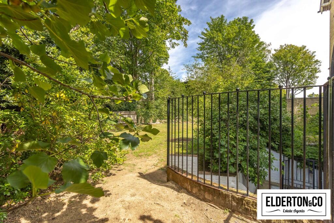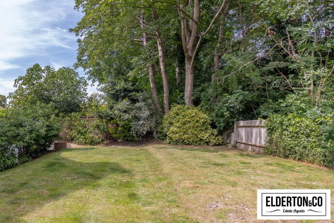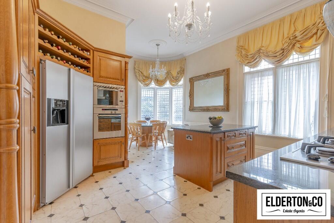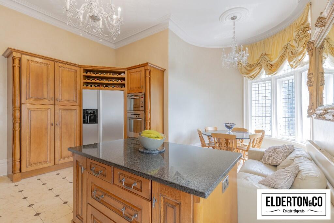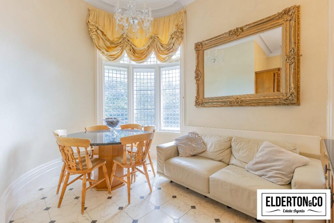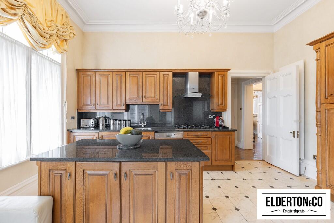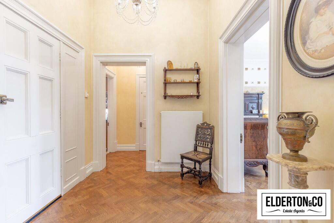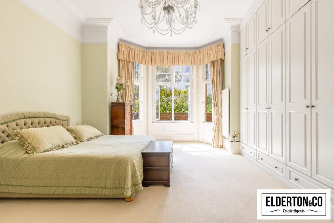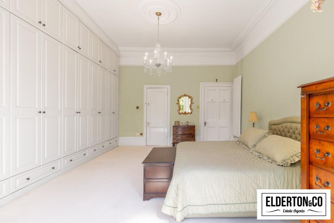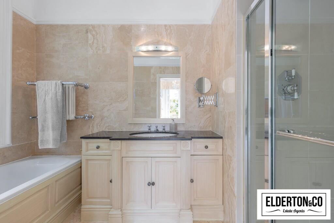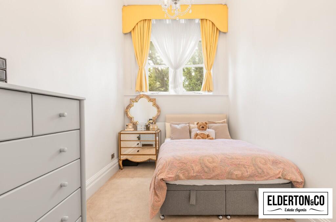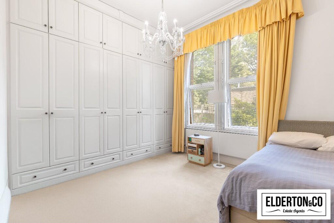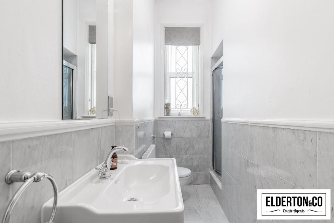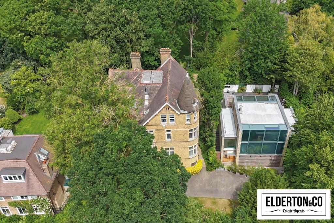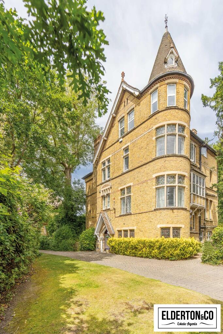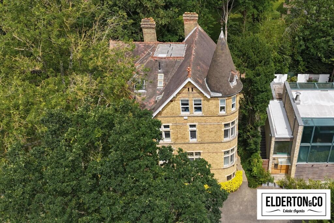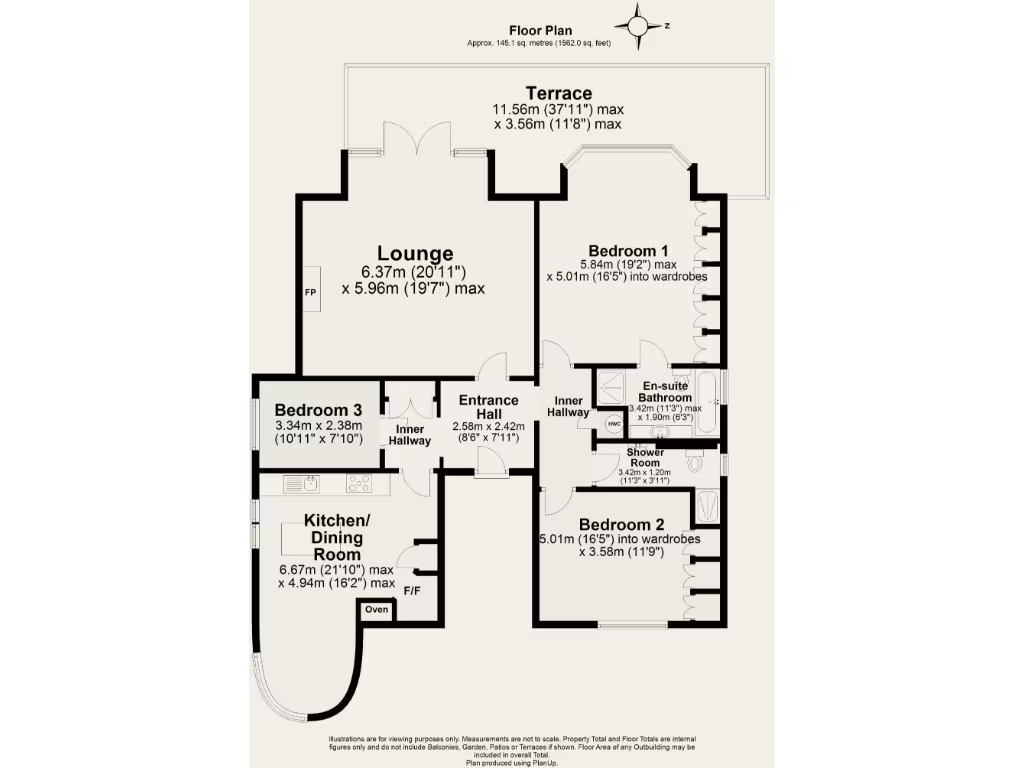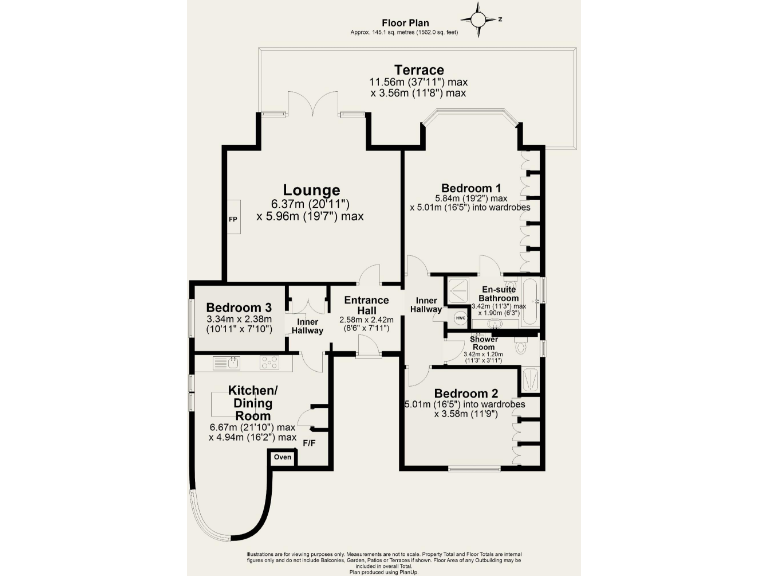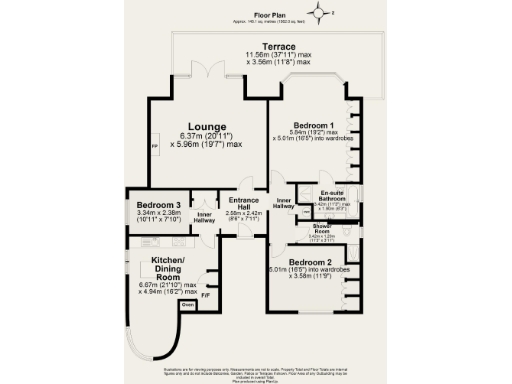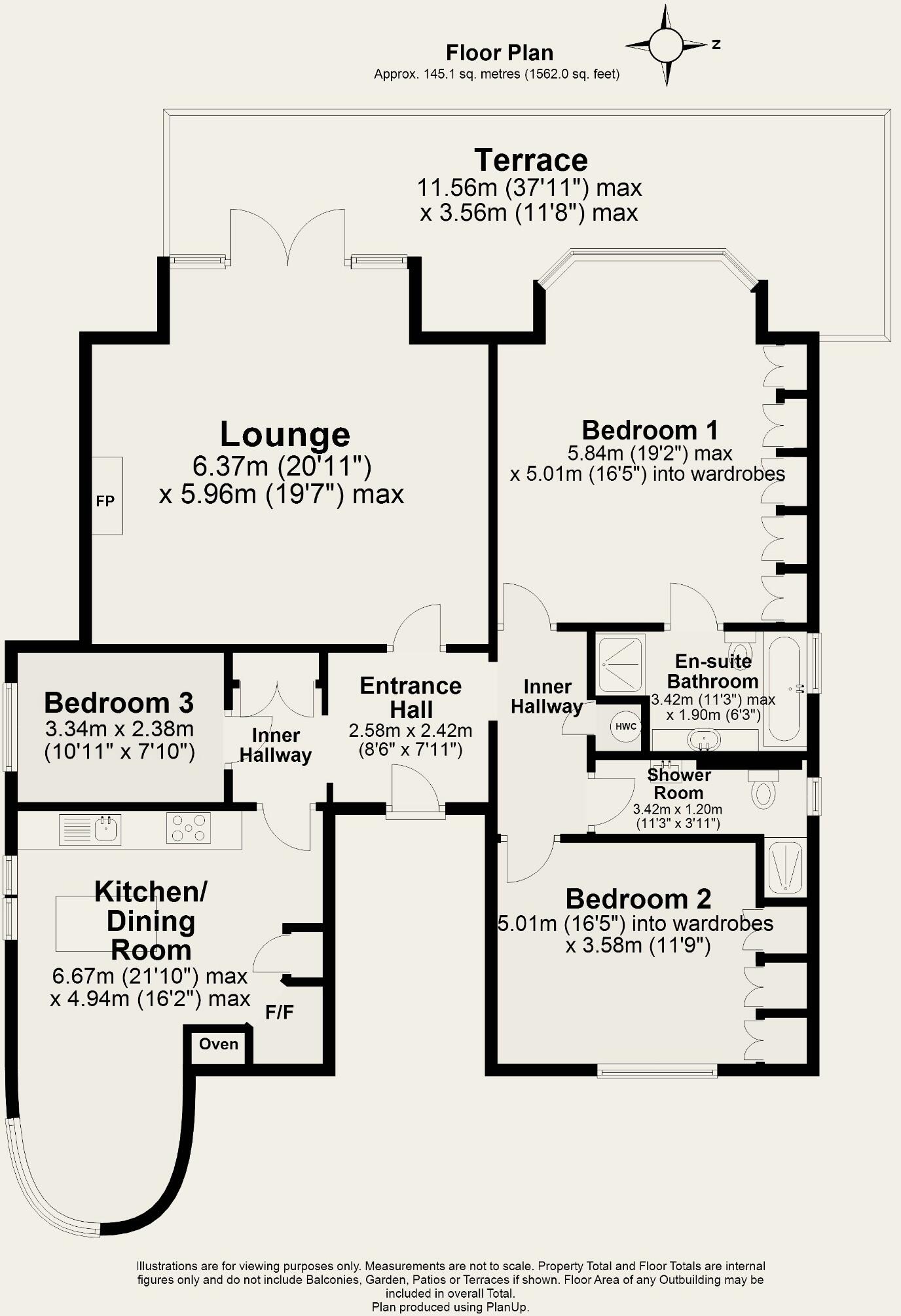Summary - Redington Road, Hampstead, London, NW3 NW3 7RG
3 bed 2 bath Flat
Moments from Hampstead Heath with private patio and off-street parking.
Occupies entire first floor — generous 1,560 sq ft lateral layout
Set within a distinguished Victorian Gothic conversion on Redington Road, this generous first-floor lateral apartment offers 1,560 sq ft of elegant living space and striking 13 ft ceilings. The grand reception room opens onto a private gated patio, with direct access to well-kept communal gardens framed by mature trees — ideal for outdoor entertaining and quiet relaxation. The kitchen is spacious with stained glass detail and room to dine, while three double bedrooms include a principal suite with en-suite bathroom and extensive bespoke wardrobes.
Period detailing and scale are the apartment’s strongest assets: ornate cornicing, parquet floors, and large windows create a light, architecturally rich home in one of Hampstead’s most sought-after streets. Practical benefits include off-street parking on a carriage driveway, double glazing installed after 2002, mains gas central heating, and a share of freehold tenure. The property is chain free and located moments from Hampstead Village and Hampstead Heath.
Buyers should note a few material points plainly. The building dates from before 1900 and walls are likely solid brick with no built-in insulation, so improving energy efficiency may require investment. Service charges are approximately £1,800 per annum and the local council tax is Band G. While the apartment is in very good decorative order, upgrading to modern energy standards or reconfiguring spaces would be possible and could add value.
This home will suit families and professionals seeking space, period character and a prime Hampstead address. It also offers strong long-term appeal for buyers who value generous proportions and outside space in a conservation area, with excellent local schools and transport links nearby.
 3 bedroom apartment for sale in Redington Road, Hampstead, NW3 — £1,550,000 • 3 bed • 2 bath • 1375 ft²
3 bedroom apartment for sale in Redington Road, Hampstead, NW3 — £1,550,000 • 3 bed • 2 bath • 1375 ft²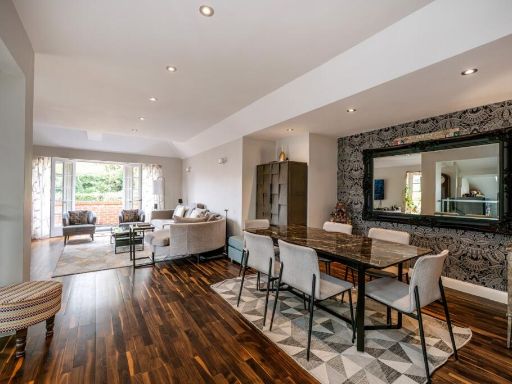 3 bedroom flat for sale in Redington Road, Hampstead, London NW3 — £1,550,000 • 3 bed • 2 bath • 1375 ft²
3 bedroom flat for sale in Redington Road, Hampstead, London NW3 — £1,550,000 • 3 bed • 2 bath • 1375 ft²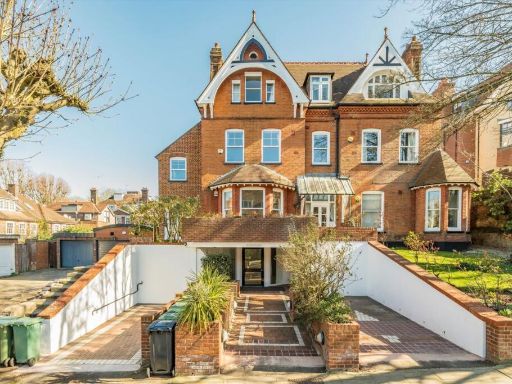 3 bedroom flat for sale in Redington Road, Hampstead, NW3 — £1,550,000 • 3 bed • 2 bath • 1374 ft²
3 bedroom flat for sale in Redington Road, Hampstead, NW3 — £1,550,000 • 3 bed • 2 bath • 1374 ft²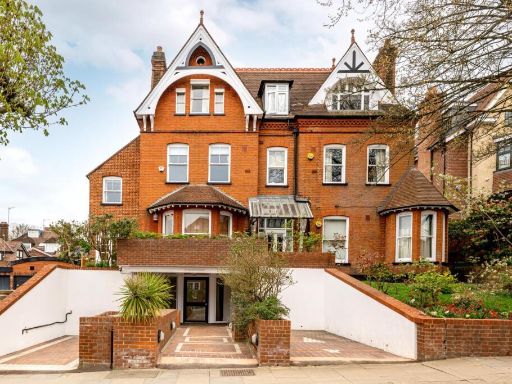 3 bedroom flat for sale in Redington Road, London, NW3 — £1,600,000 • 3 bed • 2 bath • 1365 ft²
3 bedroom flat for sale in Redington Road, London, NW3 — £1,600,000 • 3 bed • 2 bath • 1365 ft²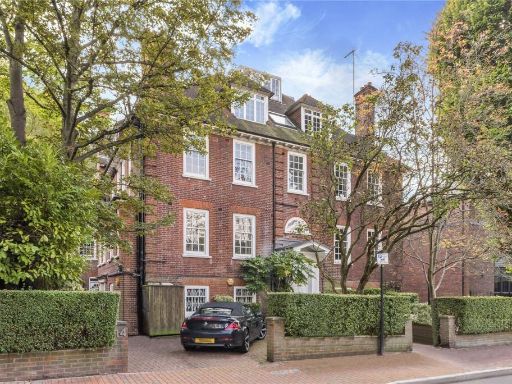 3 bedroom flat for sale in Redington Gardens,
Hampstead, NW3 — £1,650,000 • 3 bed • 2 bath • 1500 ft²
3 bedroom flat for sale in Redington Gardens,
Hampstead, NW3 — £1,650,000 • 3 bed • 2 bath • 1500 ft²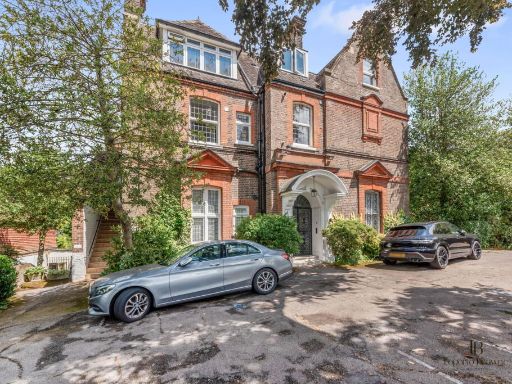 2 bedroom flat for sale in West Heath Road, NW3 — £1,000,000 • 2 bed • 2 bath • 1031 ft²
2 bedroom flat for sale in West Heath Road, NW3 — £1,000,000 • 2 bed • 2 bath • 1031 ft²