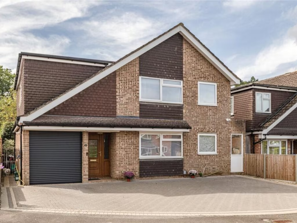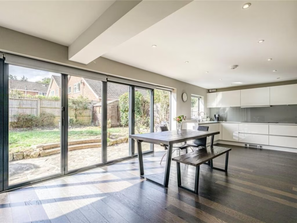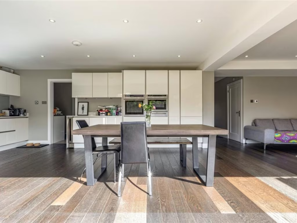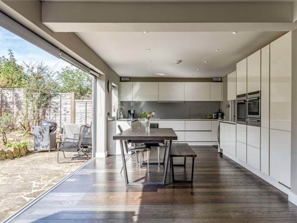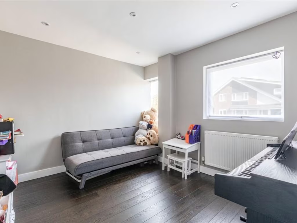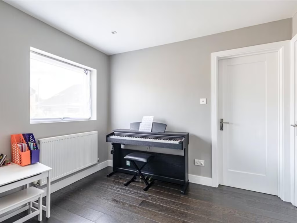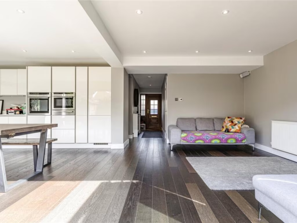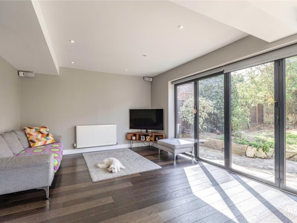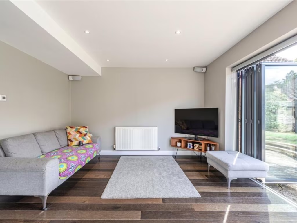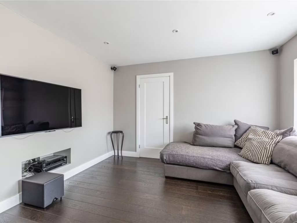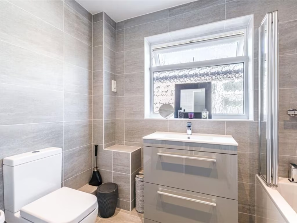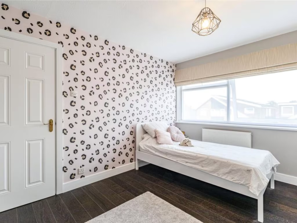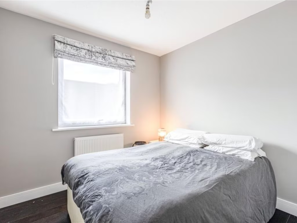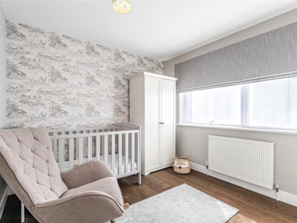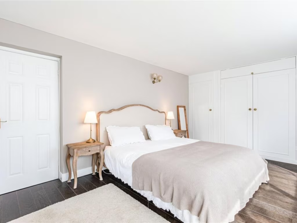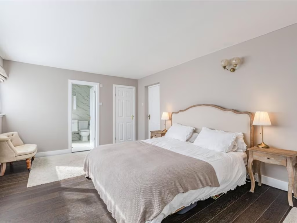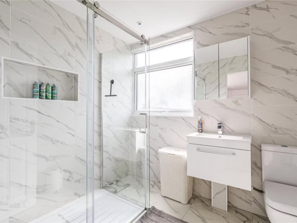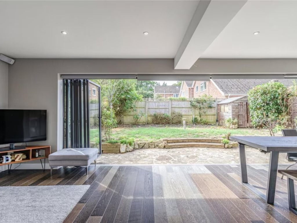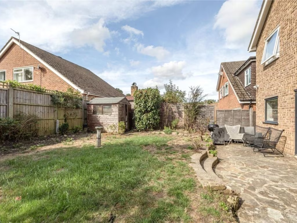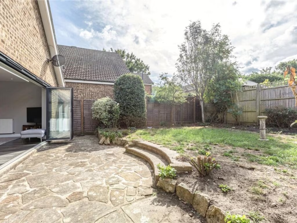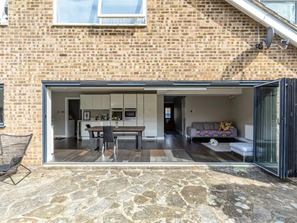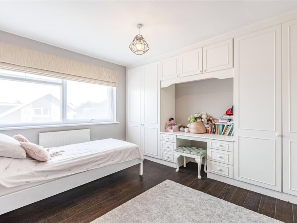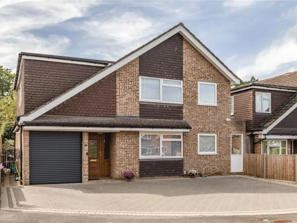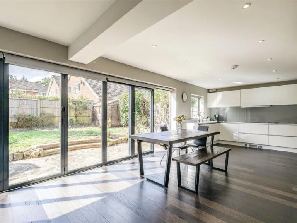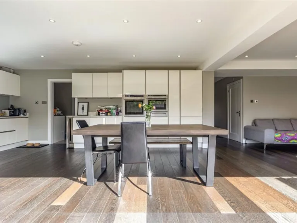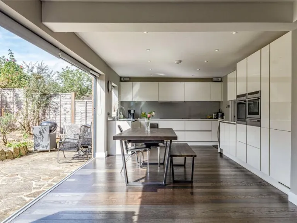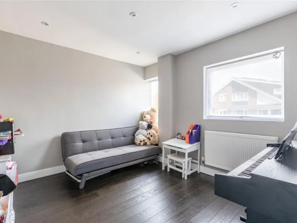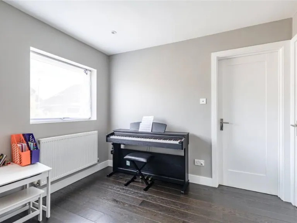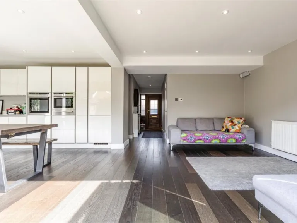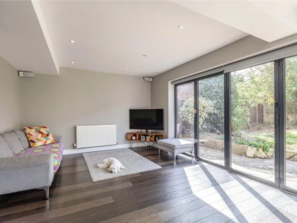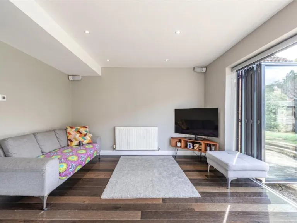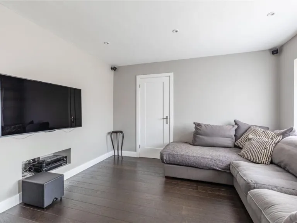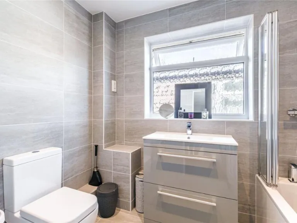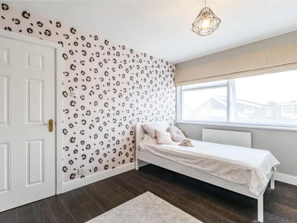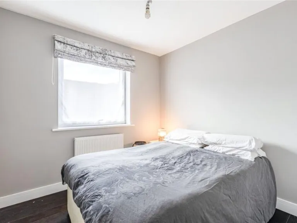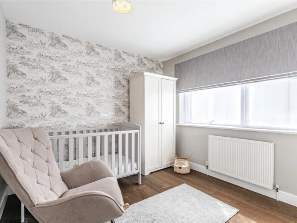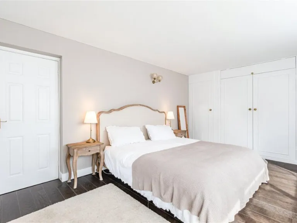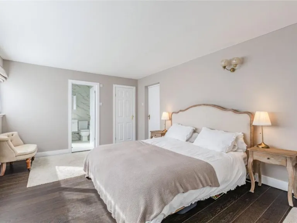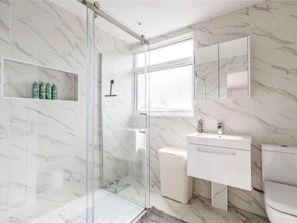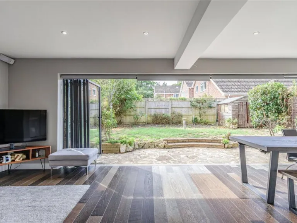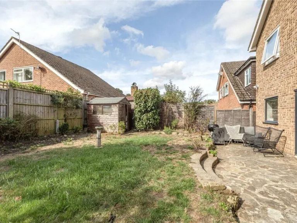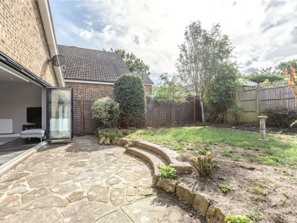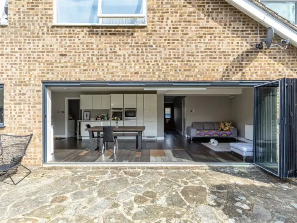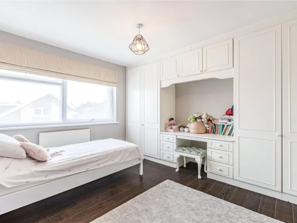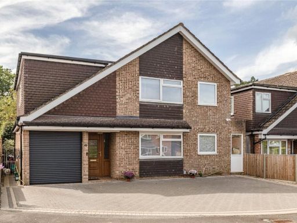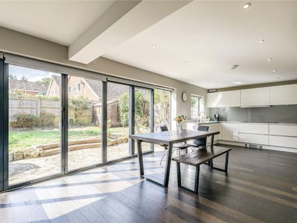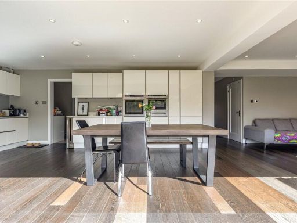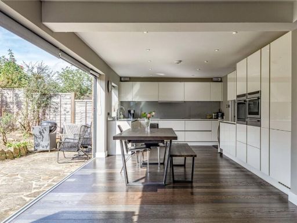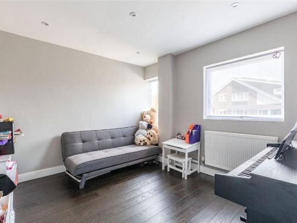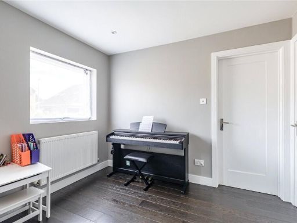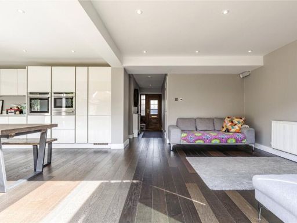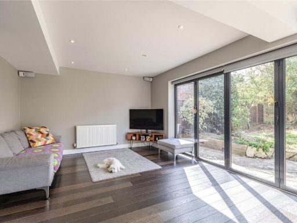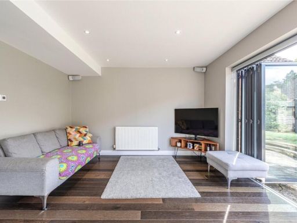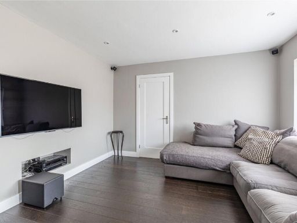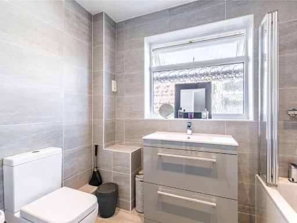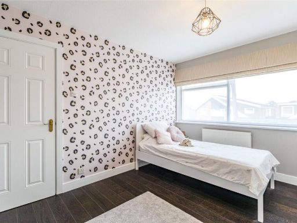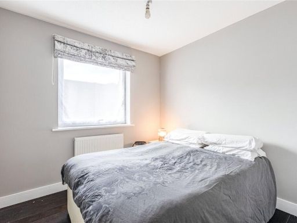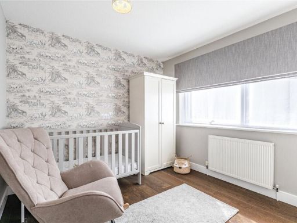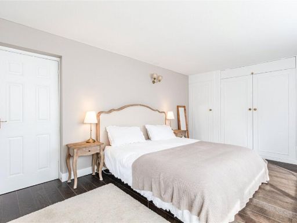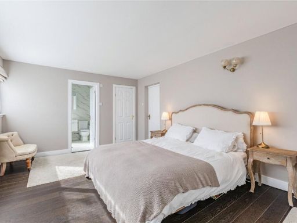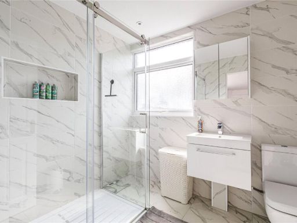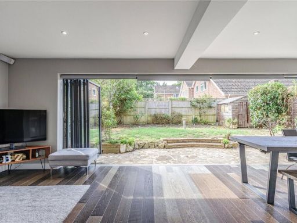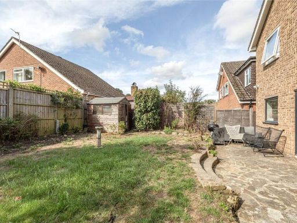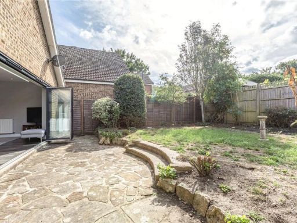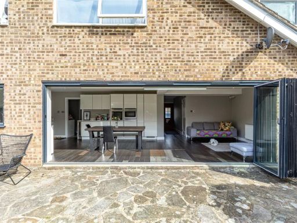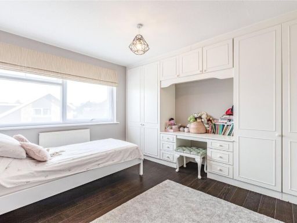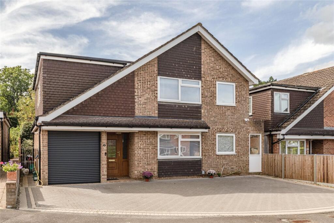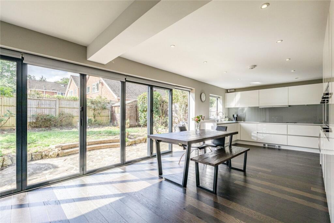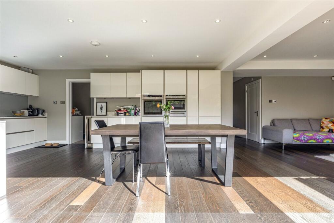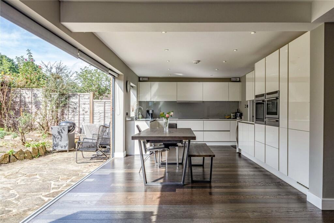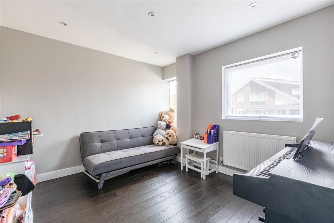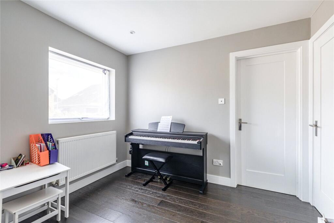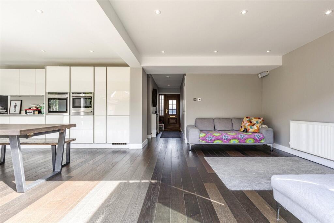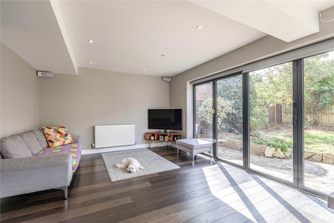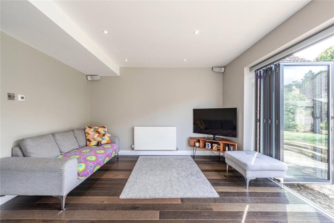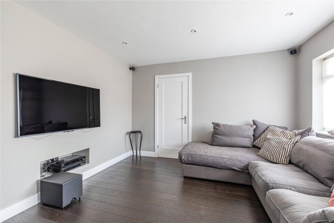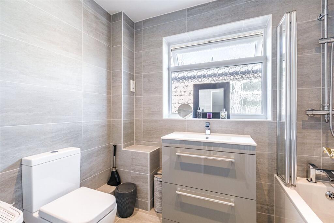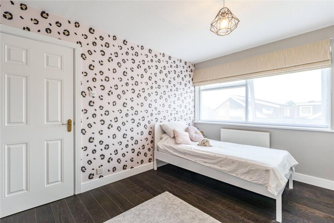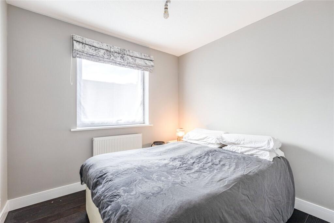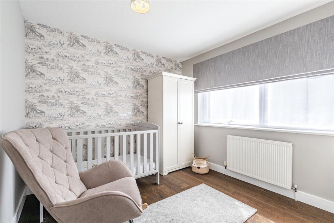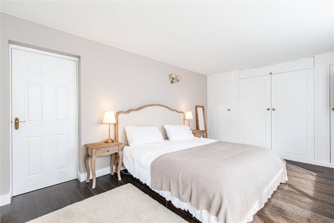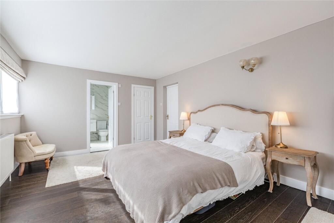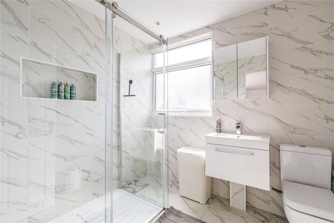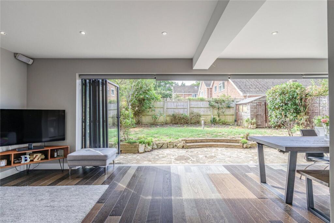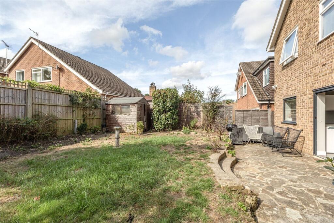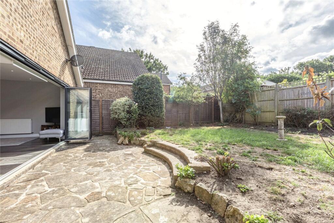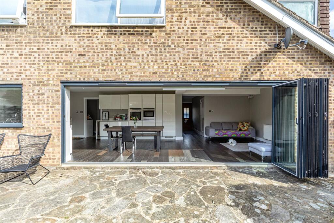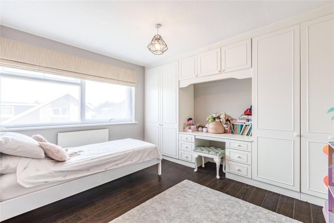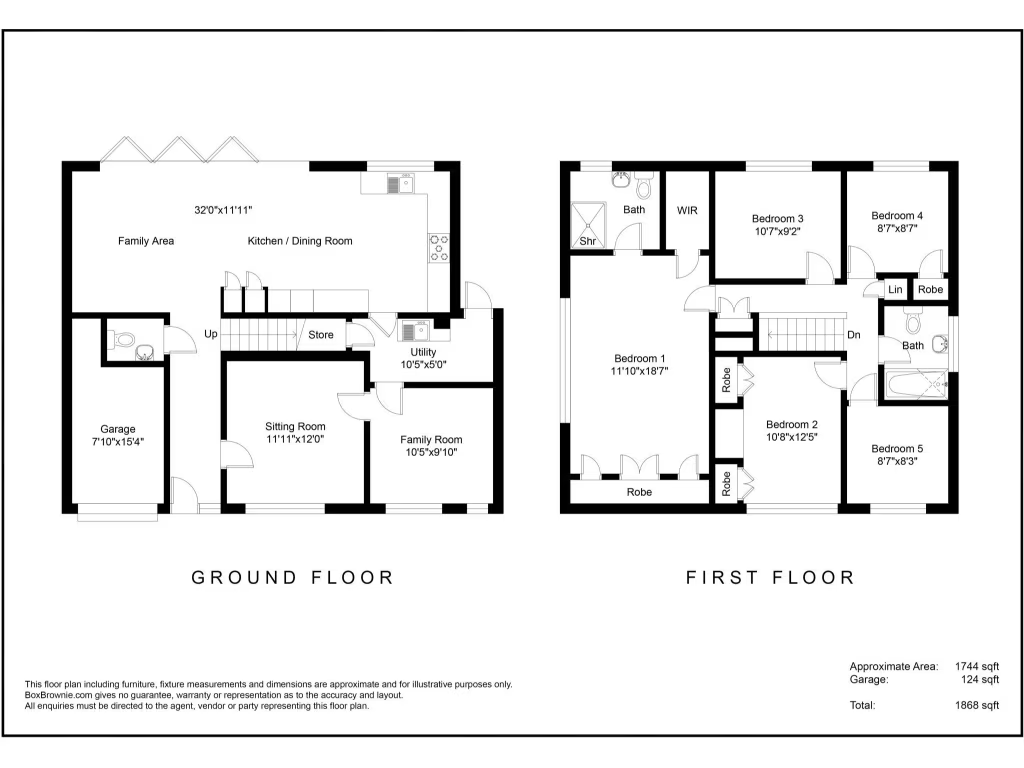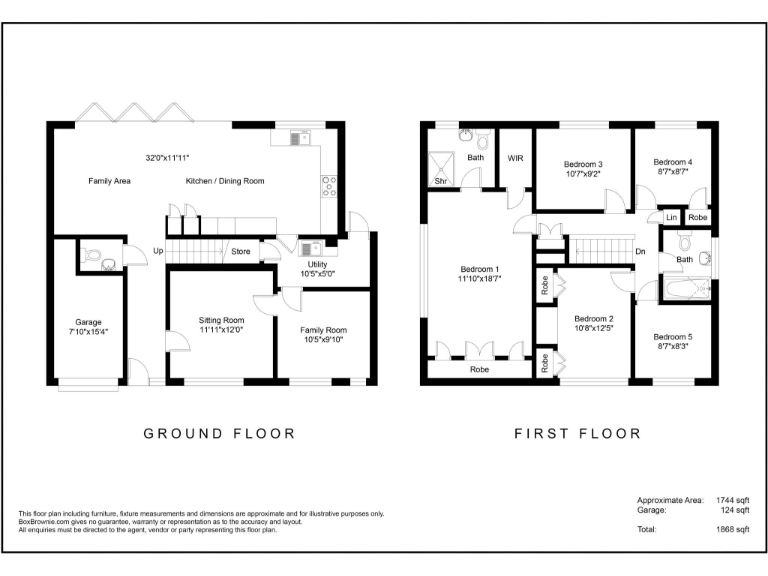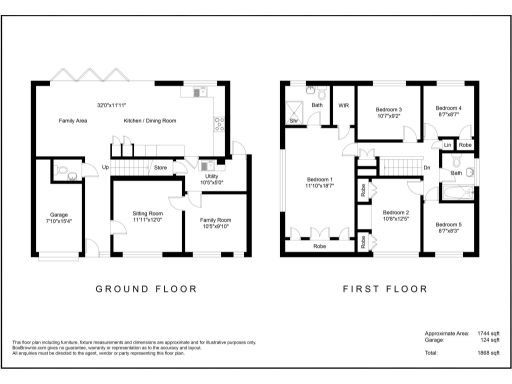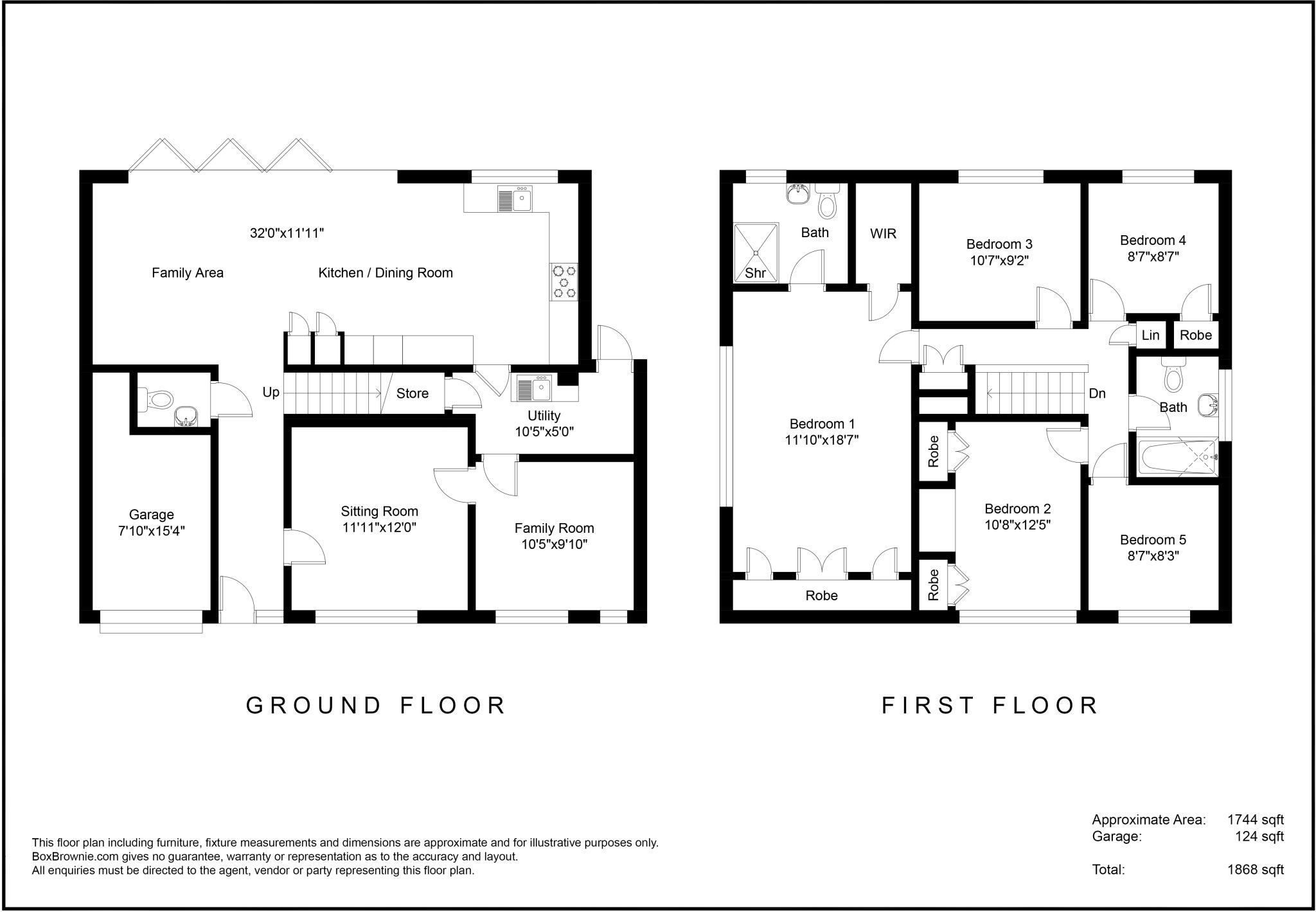Summary - 24 THE MAPLES OTTERSHAW CHERTSEY KT16 0NU
5 bed 2 bath Detached
Spacious five-bedroom house with sunny garden and open-plan living for family life.
- Five bedrooms, principal with four-piece en-suite
- Large open-plan kitchen/dining with bi-fold doors
- Southerly, enclosed rear garden; elevated cul-de-sac position
- Integral garage plus block-paved driveway for two cars
- Double glazing fitted before 2002 (older installation)
- Two bathrooms only for a five-bedroom house
- Built 1983–1990; well maintained by same owners 20+ years
- Fast broadband, excellent mobile signal; no flood risk
Set at the end of a quiet cul-de-sac in sought-after Ottershaw, this deceptively spacious five-bedroom detached house suits a growing family seeking village life with easy access to woodland walks and local amenities. The house sits in an elevated position on a decent plot and has been lovingly maintained by the same owners for over 20 years.
Ground-floor living is flexible: three reception rooms plus a large open-plan kitchen/dining extension with bi-fold doors create bright family and entertaining spaces. Practical features include an integral garage, block-paved driveway for two cars, utility room and a downstairs WC. The rear garden faces south and is enclosed for privacy — a safe, sunny space for children and pets.
Upstairs offers five light bedrooms, including a generous principal bedroom with a four-piece en-suite, and a second family bathroom. The home is double-glazed and heated by a mains-gas boiler with radiators. Broadband speeds are fast and mobile signal is excellent, supporting home working and streaming.
This is a family-focused property in an affluent, low-risk location with good local schools and village amenities nearby. There are only two bathrooms for five bedrooms and some fixtures (double glazing installed before 2002) and finishes date from previous decades, so buyers should consider any desired modernisation when viewing. Tenure is freehold and there is no flood risk recorded.
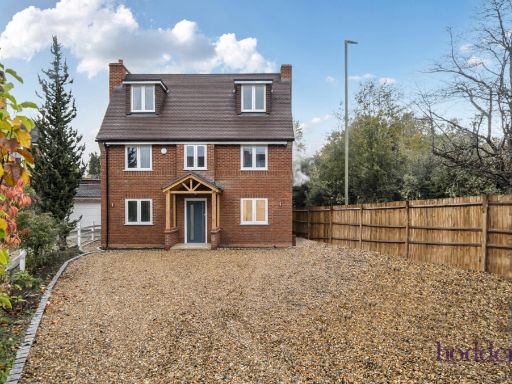 4 bedroom detached house for sale in Ottershaw, Surrey, KT16 — £825,000 • 4 bed • 3 bath • 1395 ft²
4 bedroom detached house for sale in Ottershaw, Surrey, KT16 — £825,000 • 4 bed • 3 bath • 1395 ft²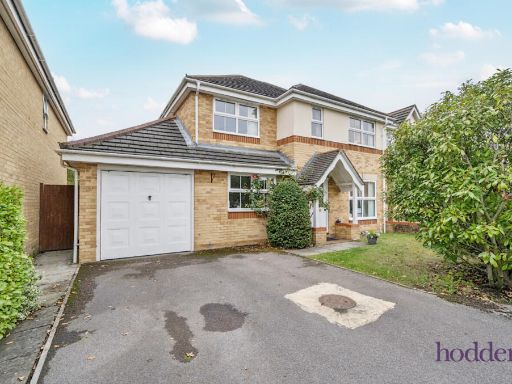 4 bedroom detached house for sale in Ottershaw, Surrey, KT16 — £699,950 • 4 bed • 2 bath • 1248 ft²
4 bedroom detached house for sale in Ottershaw, Surrey, KT16 — £699,950 • 4 bed • 2 bath • 1248 ft²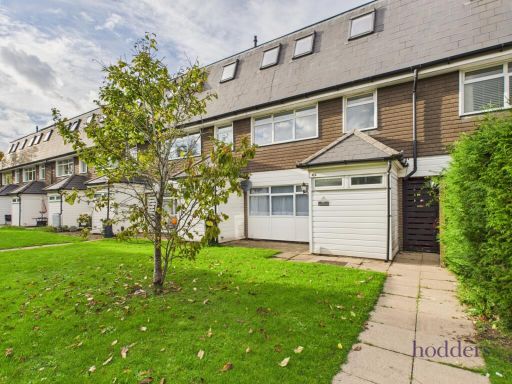 4 bedroom terraced house for sale in Ottershaw, Surrey, KT16 — £515,000 • 4 bed • 2 bath • 1218 ft²
4 bedroom terraced house for sale in Ottershaw, Surrey, KT16 — £515,000 • 4 bed • 2 bath • 1218 ft²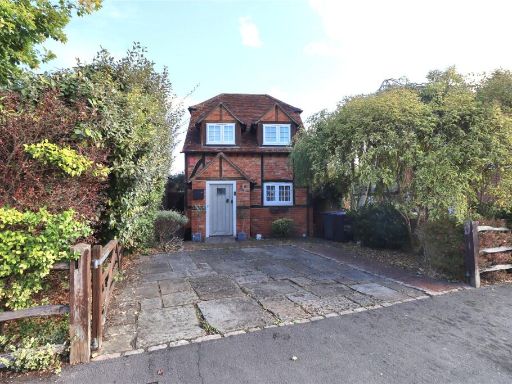 3 bedroom detached house for sale in Brox Road, Ottershaw, Chertsey, Surrey, KT16 — £550,000 • 3 bed • 2 bath • 1000 ft²
3 bedroom detached house for sale in Brox Road, Ottershaw, Chertsey, Surrey, KT16 — £550,000 • 3 bed • 2 bath • 1000 ft²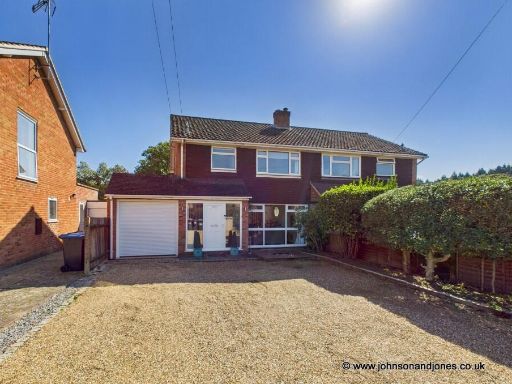 4 bedroom semi-detached house for sale in Brox Road, Ottershaw, KT16 — £575,000 • 4 bed • 2 bath • 1388 ft²
4 bedroom semi-detached house for sale in Brox Road, Ottershaw, KT16 — £575,000 • 4 bed • 2 bath • 1388 ft²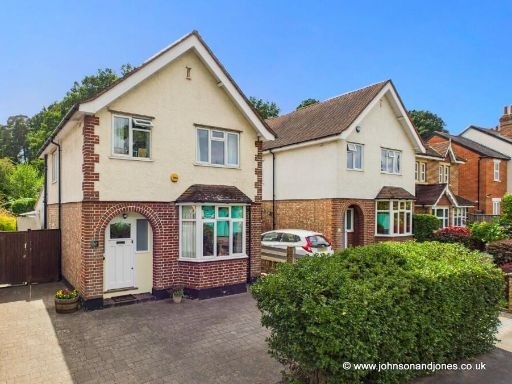 3 bedroom detached house for sale in Brox Road, Ottershaw, KT16 — £650,000 • 3 bed • 1 bath • 1058 ft²
3 bedroom detached house for sale in Brox Road, Ottershaw, KT16 — £650,000 • 3 bed • 1 bath • 1058 ft²