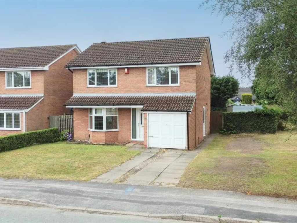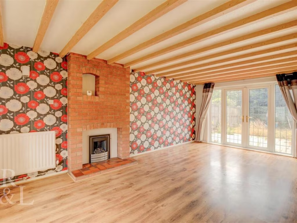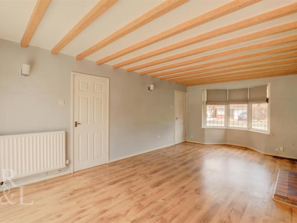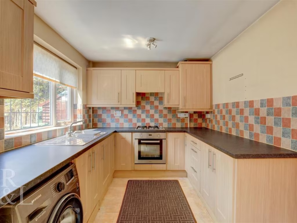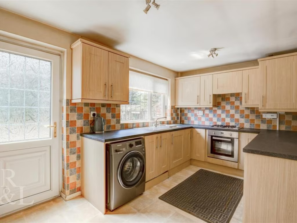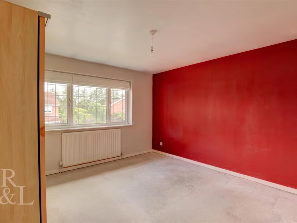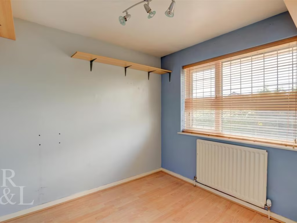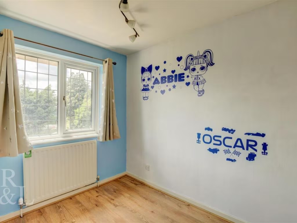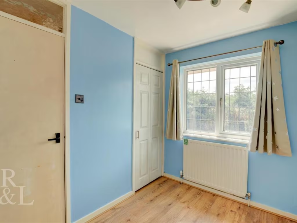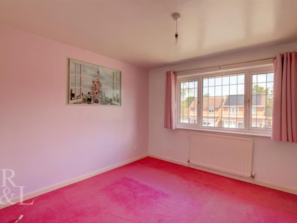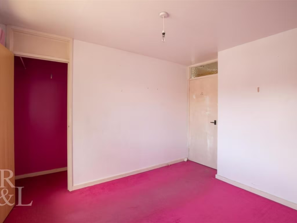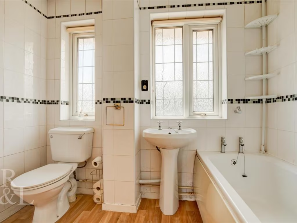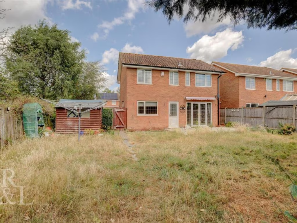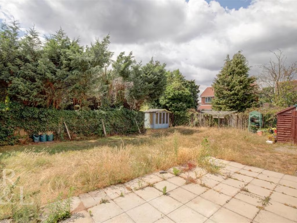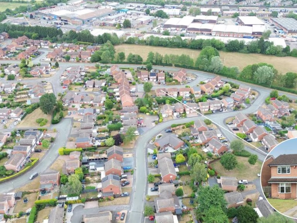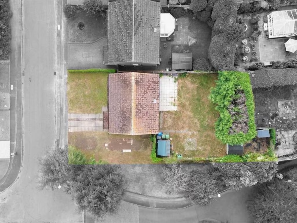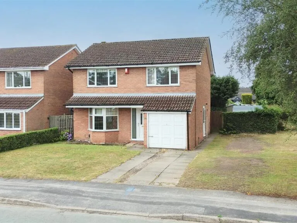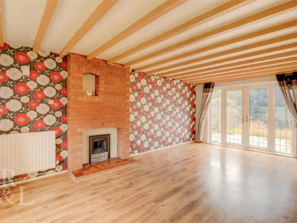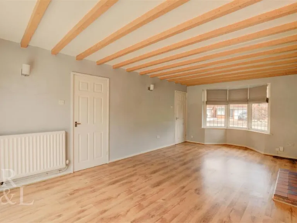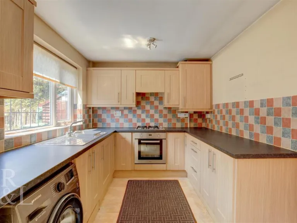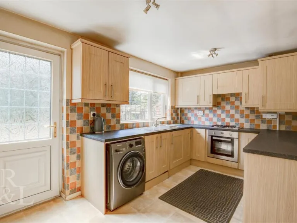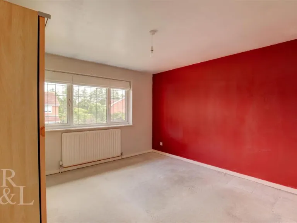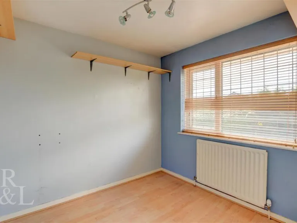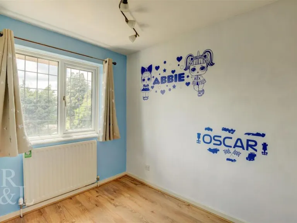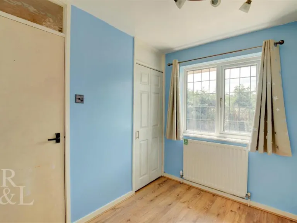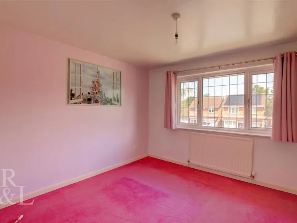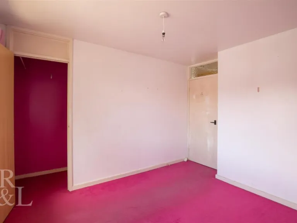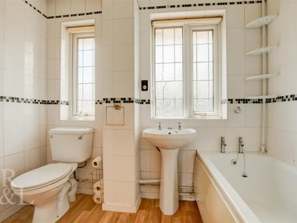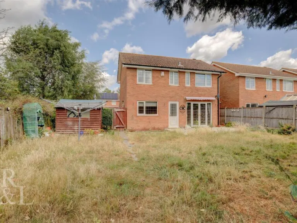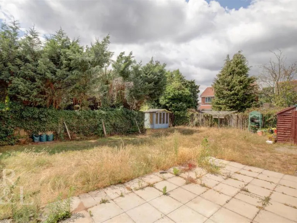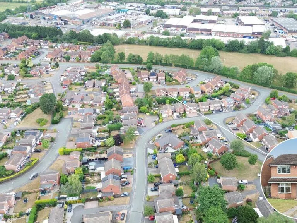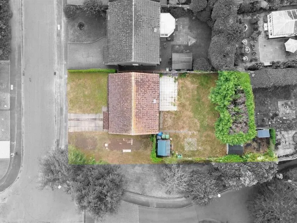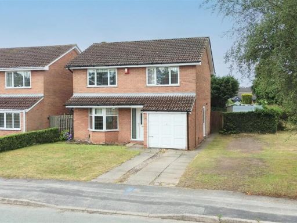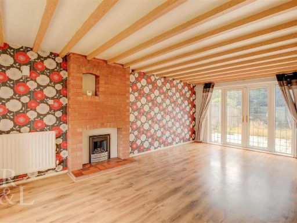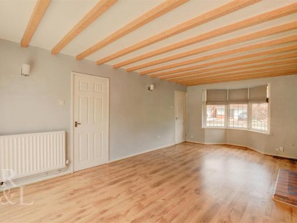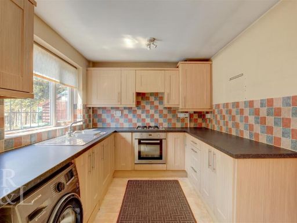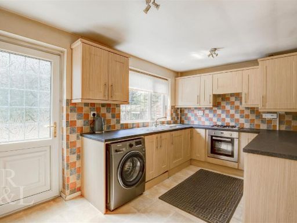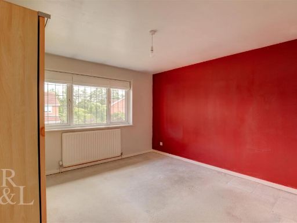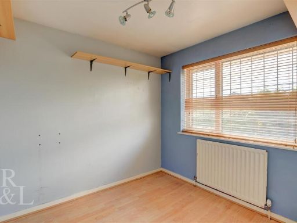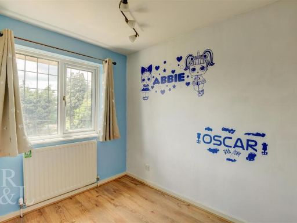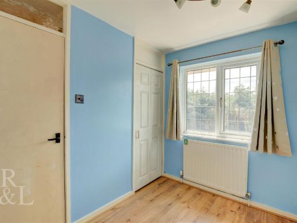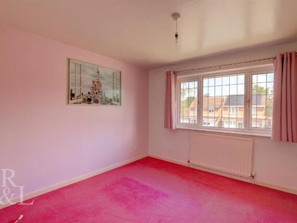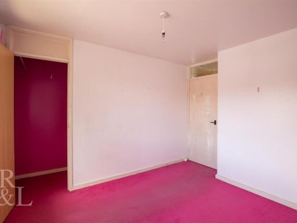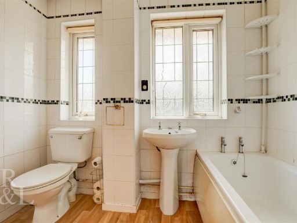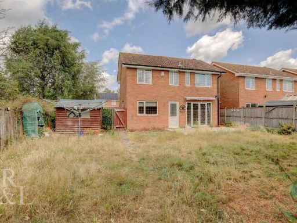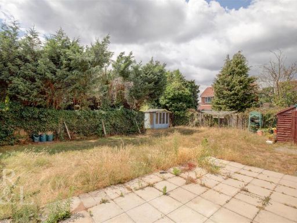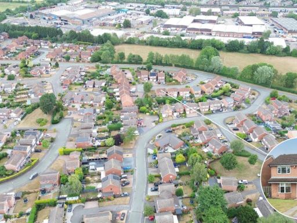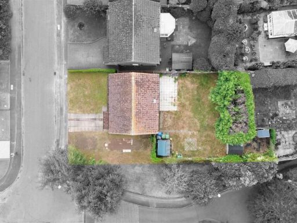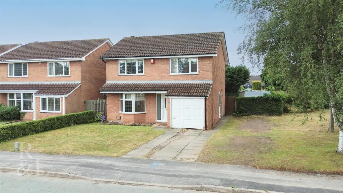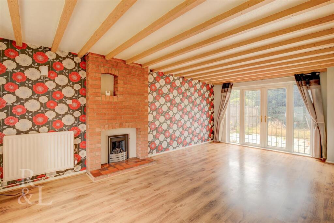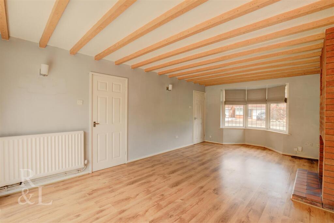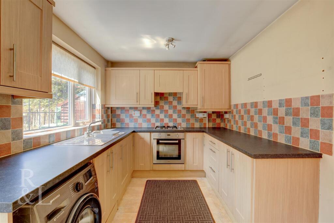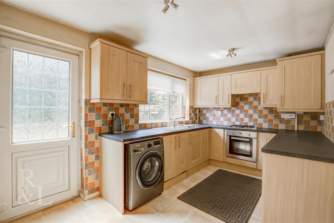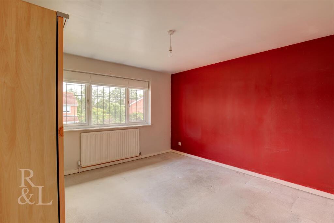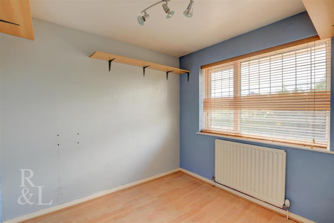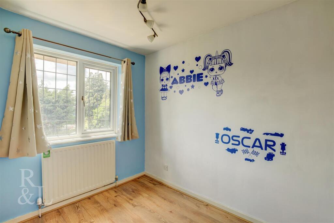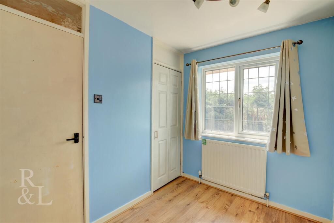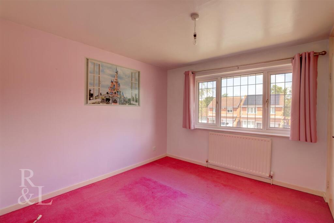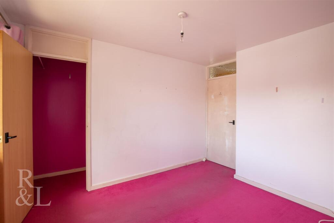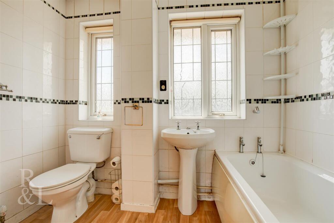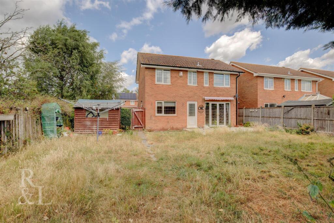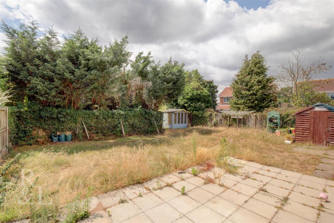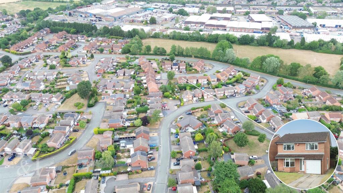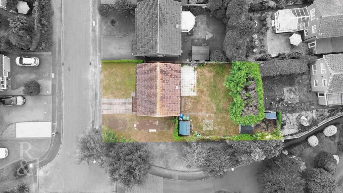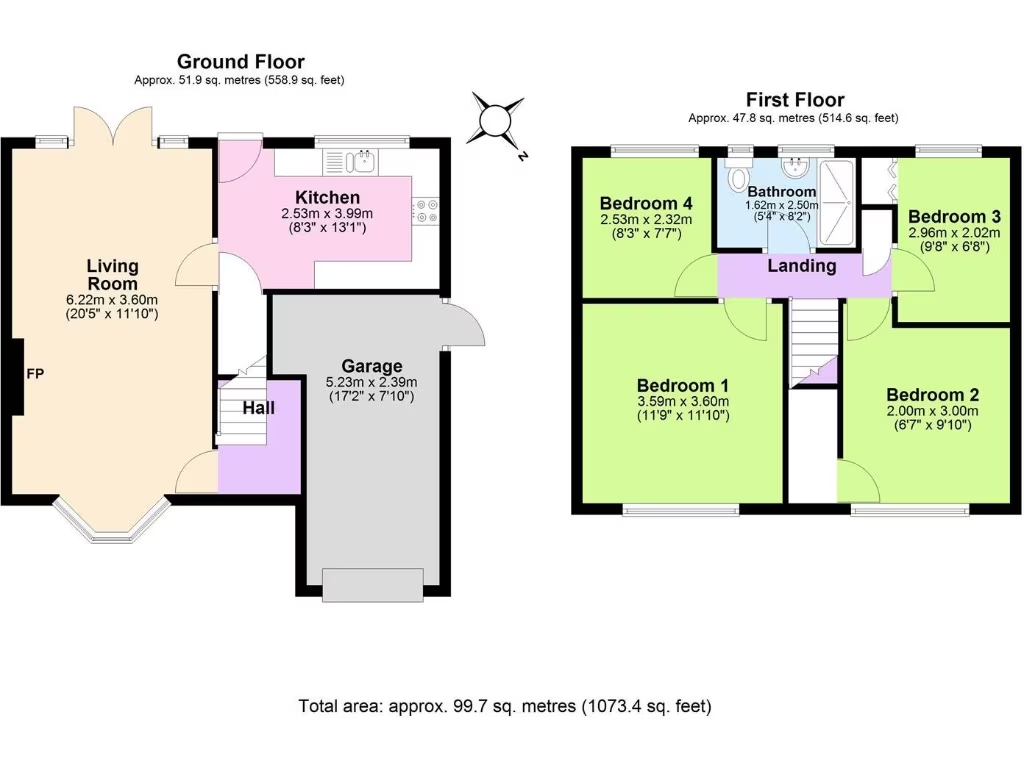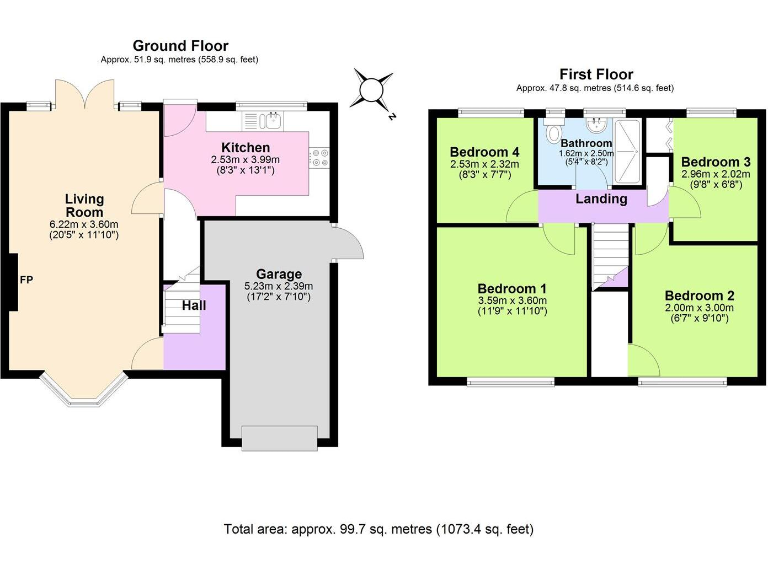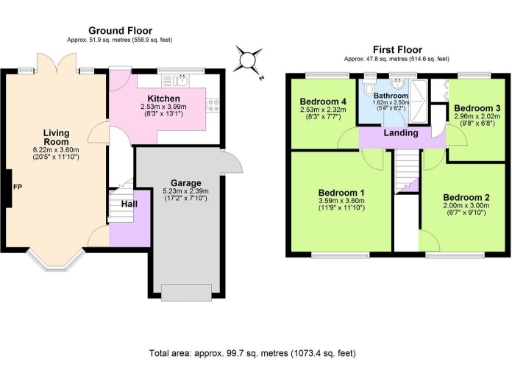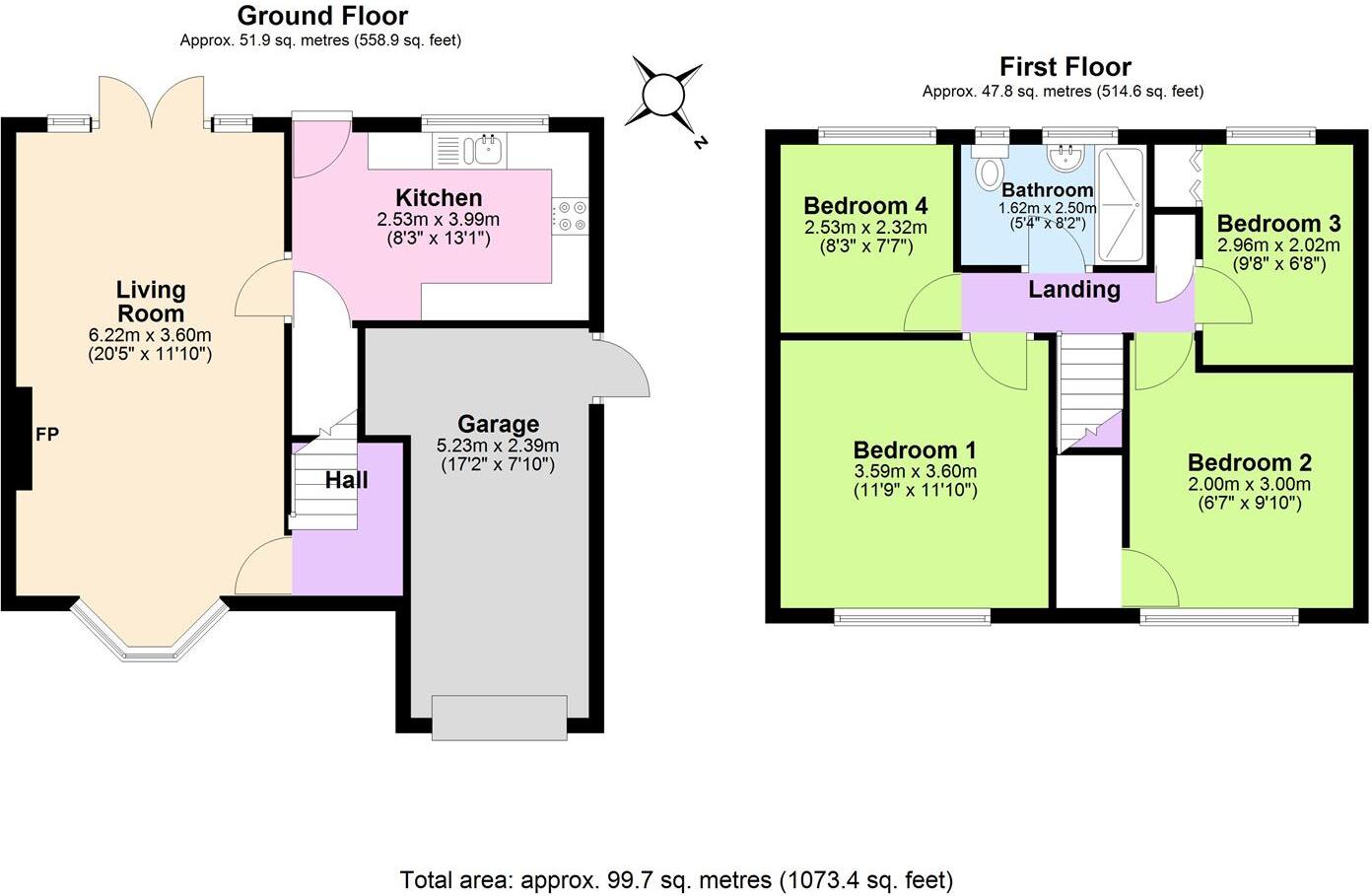Summary - 7, Melford B79 7UX
4 bed 1 bath Detached
South‑west garden and garage close to Tamworth centre, great for families.
Four bedrooms, suitable for growing families or home working
This four-bedroom detached home sits on a decent plot within easy reach of Tamworth town centre, offering a spacious rear garden and an attached garage. The living room is bright and flexible, with a bay window, fireplace and French doors that open to the south‑west facing garden — ideal for afternoon sun and family outdoor time.
Bedrooms are well proportioned for a growing household and there is useful built-in storage. The kitchen includes a gas cooker and the property benefits from mains gas central heating and double glazing. Parking is on the driveway with additional garage space for storage or a car.
Buyers should note practical drawbacks: the property has an EPC rating of D and only one bathroom for four bedrooms, so upgrading heating efficiency and adding or refurbishing facilities may be desirable. The house dates from the late 1970s/early 1980s and will suit purchasers happy to modernise cosmetic and energy elements rather than those wanting a turnkey finish. Overall this is a roomy family home with good outdoor space and strong local amenities nearby.
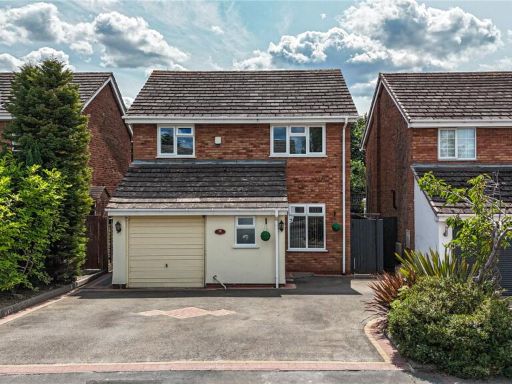 4 bedroom detached house for sale in Browsholme, Tamworth, Staffordshire, B79 — £340,000 • 4 bed • 1 bath • 886 ft²
4 bedroom detached house for sale in Browsholme, Tamworth, Staffordshire, B79 — £340,000 • 4 bed • 1 bath • 886 ft²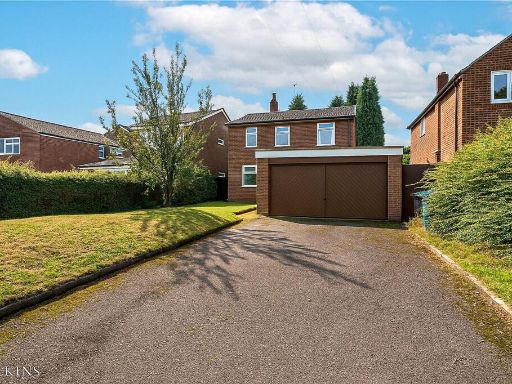 4 bedroom detached house for sale in Beyer Close, Tamworth, Staffordshire, B77 — £350,000 • 4 bed • 1 bath
4 bedroom detached house for sale in Beyer Close, Tamworth, Staffordshire, B77 — £350,000 • 4 bed • 1 bath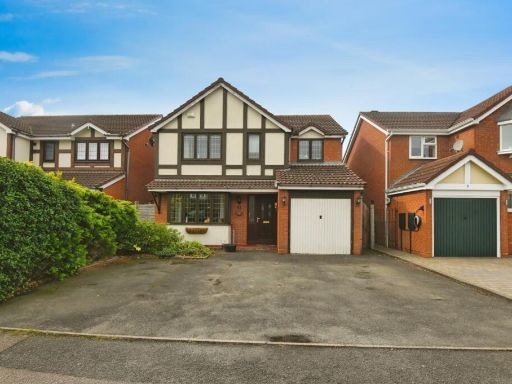 4 bedroom detached house for sale in Hampshire Close, Tamworth, B78 — £390,000 • 4 bed • 2 bath • 822 ft²
4 bedroom detached house for sale in Hampshire Close, Tamworth, B78 — £390,000 • 4 bed • 2 bath • 822 ft²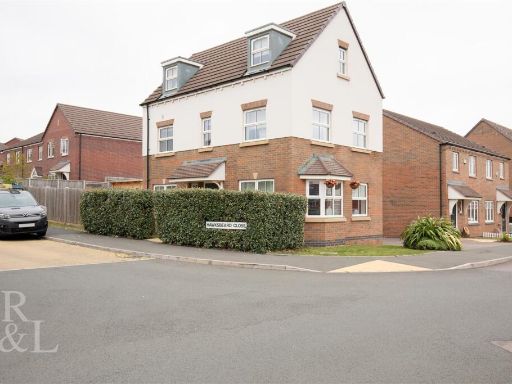 4 bedroom house for sale in Hawksbeard Close, Tamworth, B79 — £400,000 • 4 bed • 2 bath • 1586 ft²
4 bedroom house for sale in Hawksbeard Close, Tamworth, B79 — £400,000 • 4 bed • 2 bath • 1586 ft²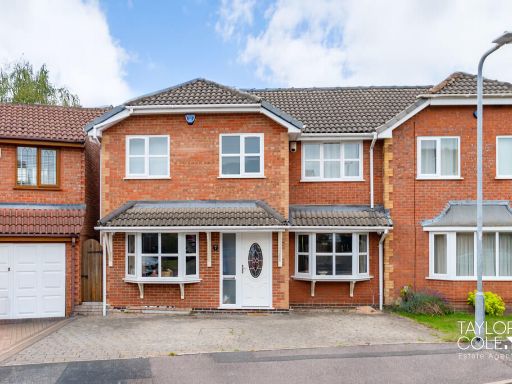 4 bedroom semi-detached house for sale in Suffolk Way, Tamworth, B78 — £385,000 • 4 bed • 2 bath • 1394 ft²
4 bedroom semi-detached house for sale in Suffolk Way, Tamworth, B78 — £385,000 • 4 bed • 2 bath • 1394 ft²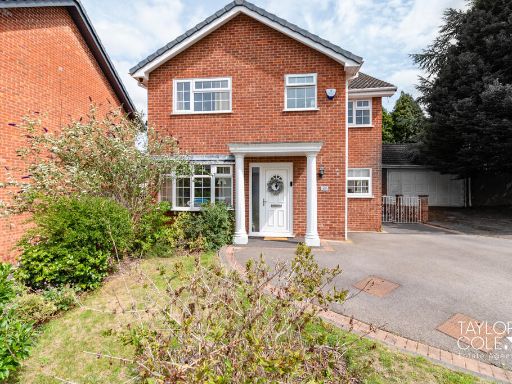 4 bedroom detached house for sale in Melmerby, Wilnecote, B77 — £375,000 • 4 bed • 2 bath • 1561 ft²
4 bedroom detached house for sale in Melmerby, Wilnecote, B77 — £375,000 • 4 bed • 2 bath • 1561 ft²