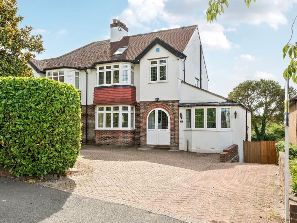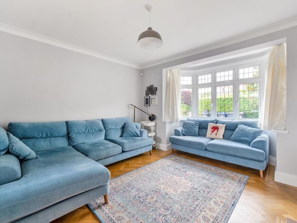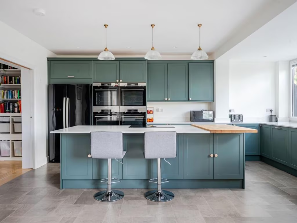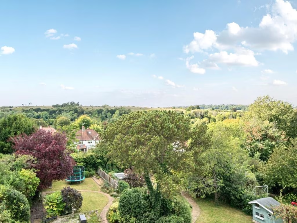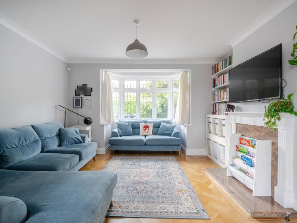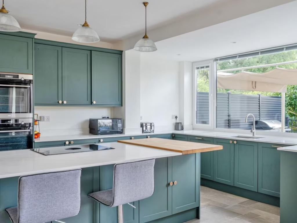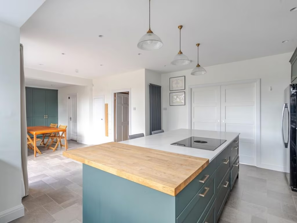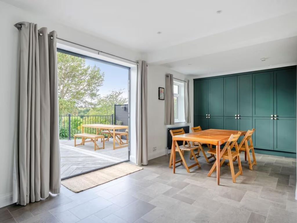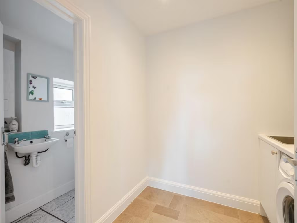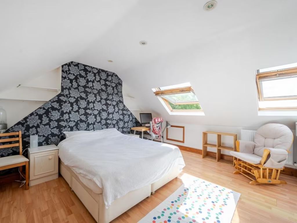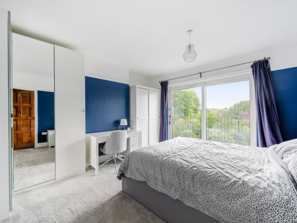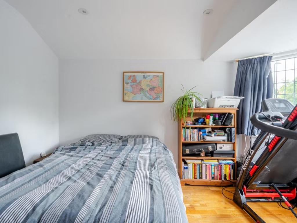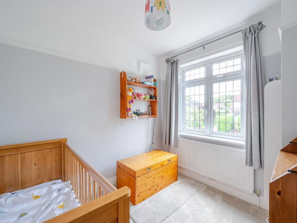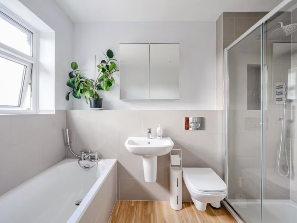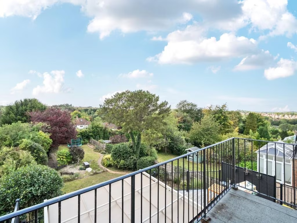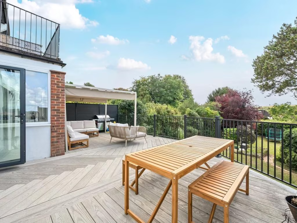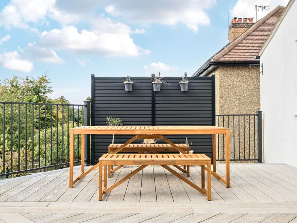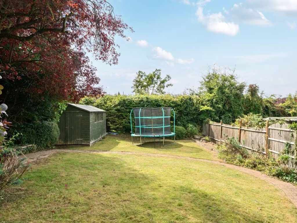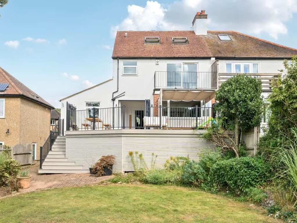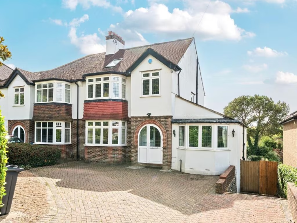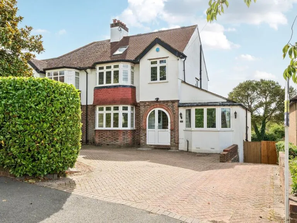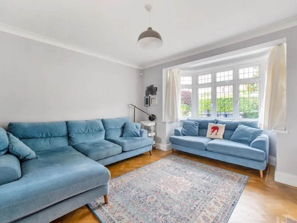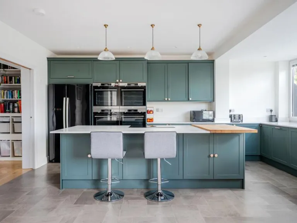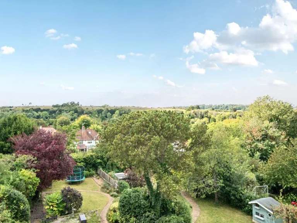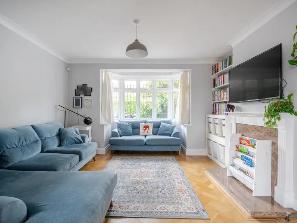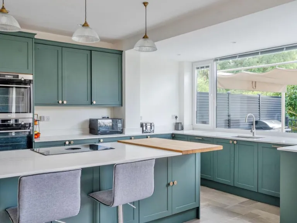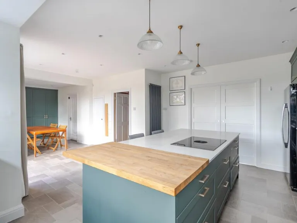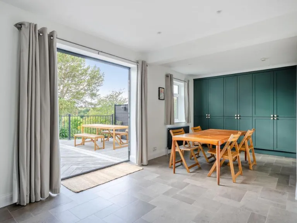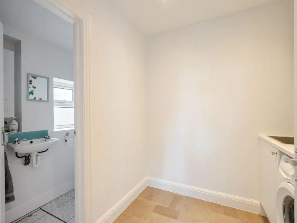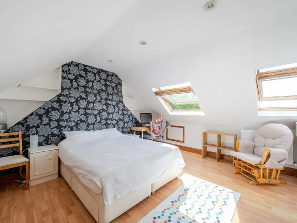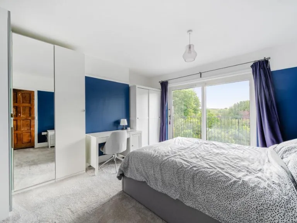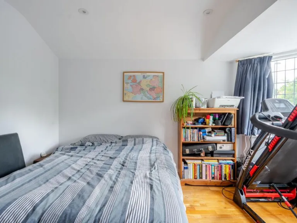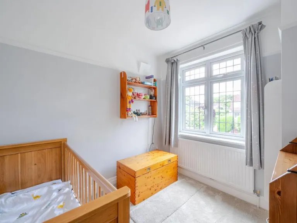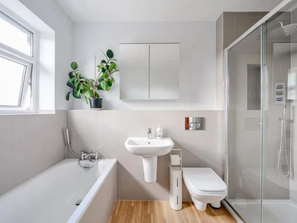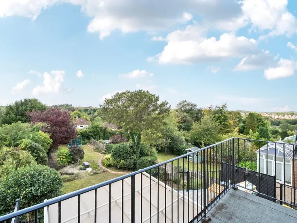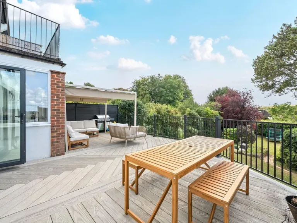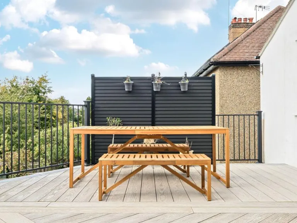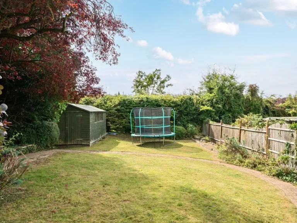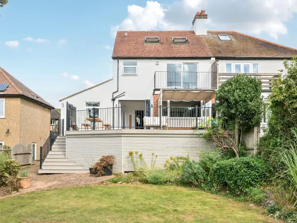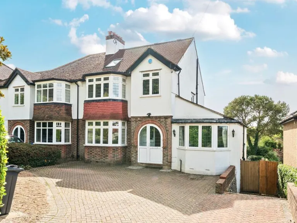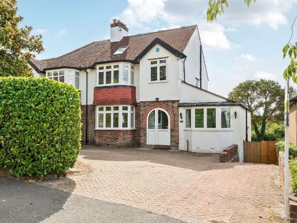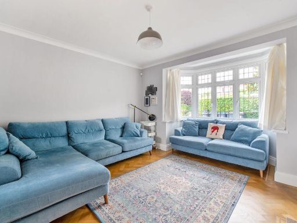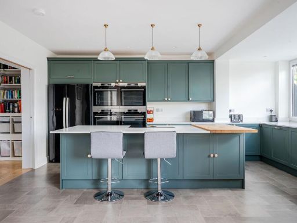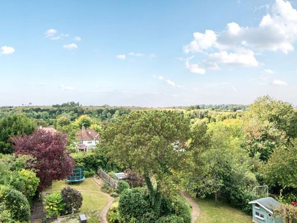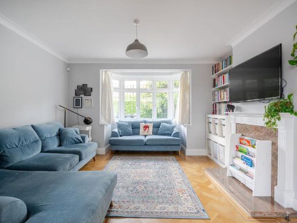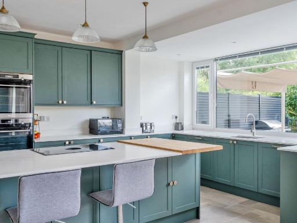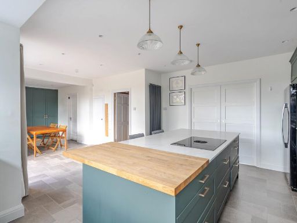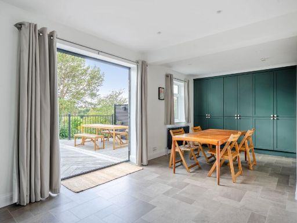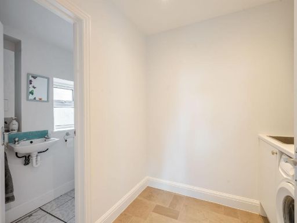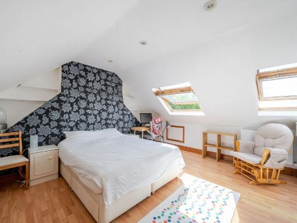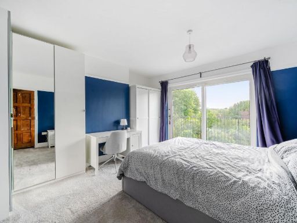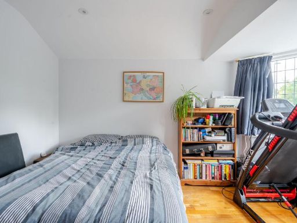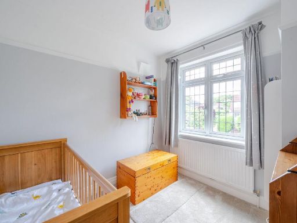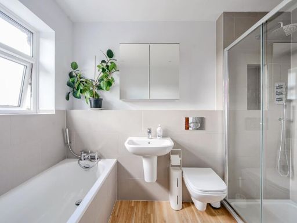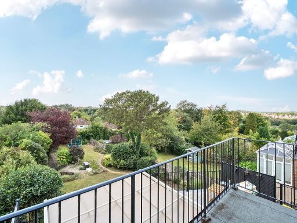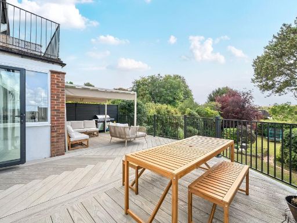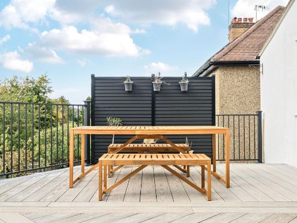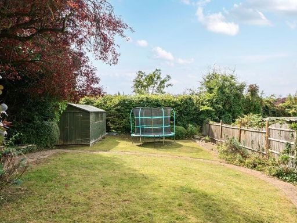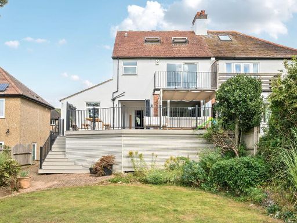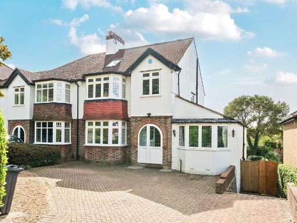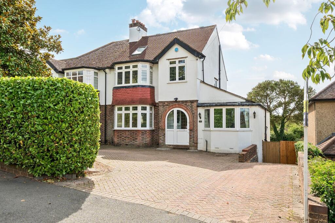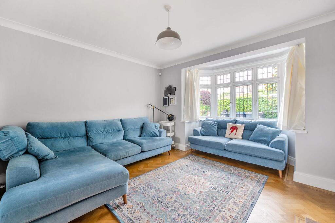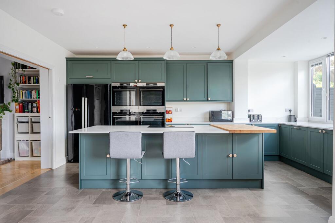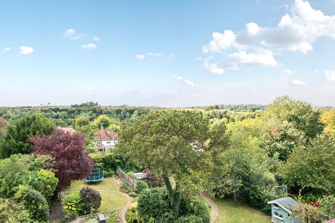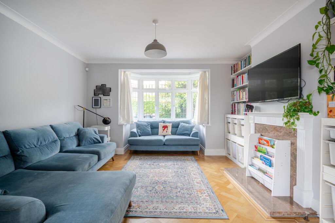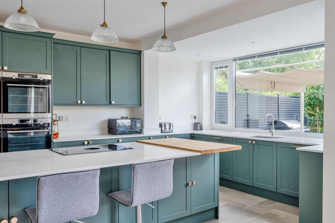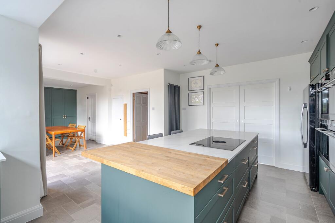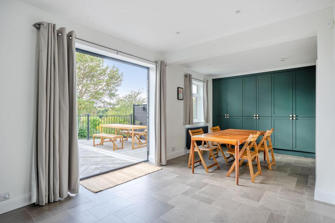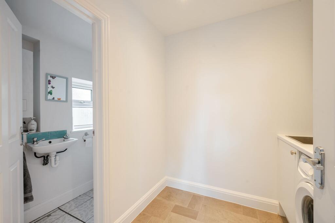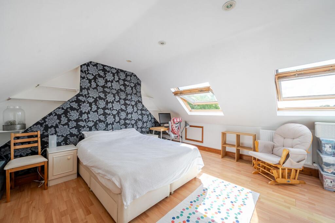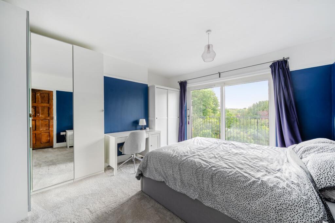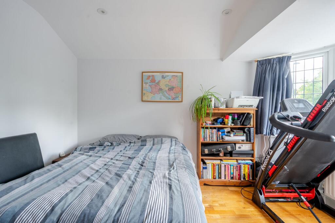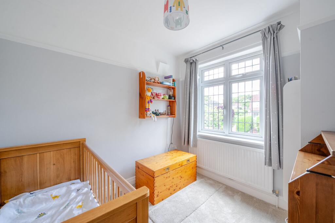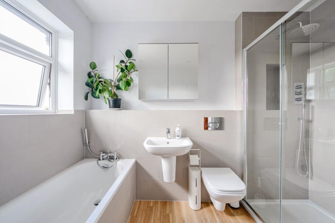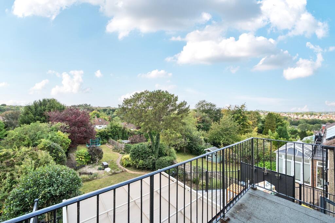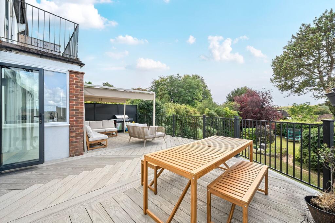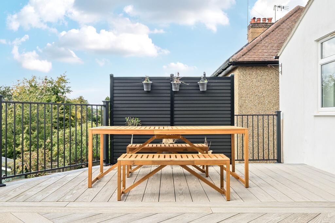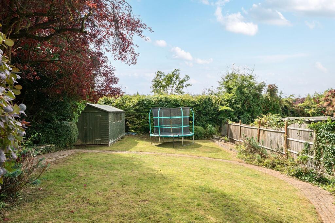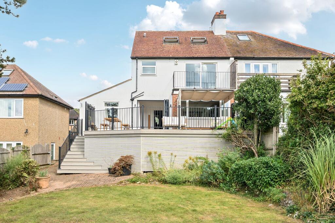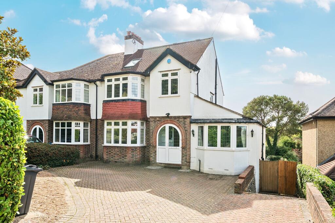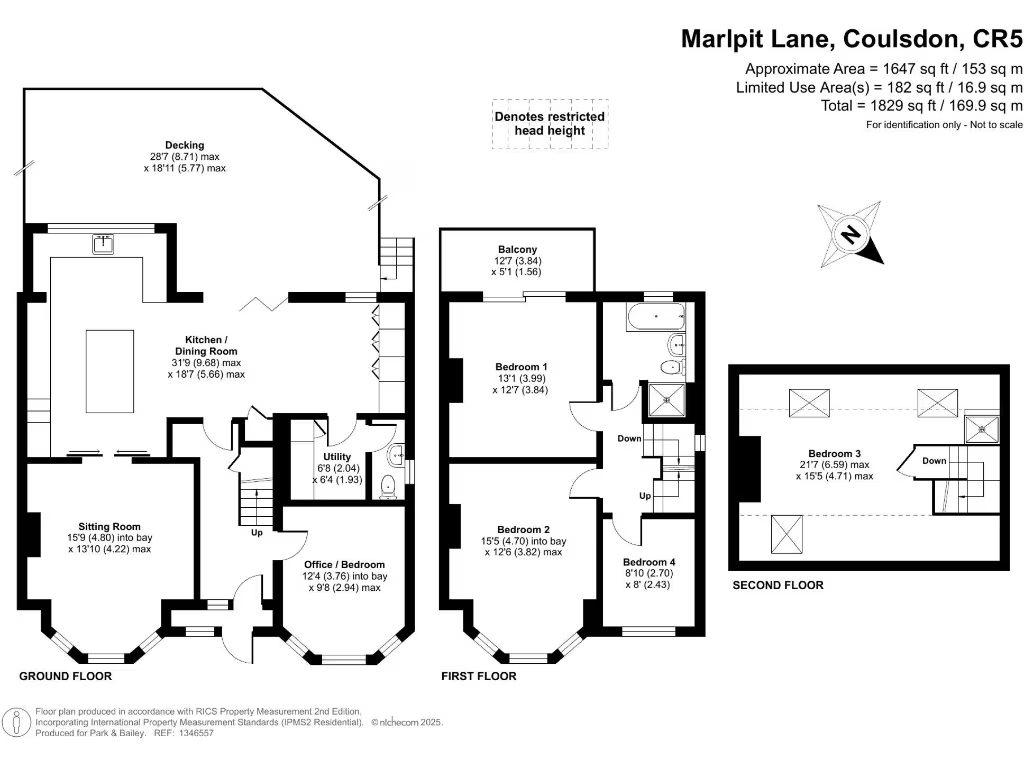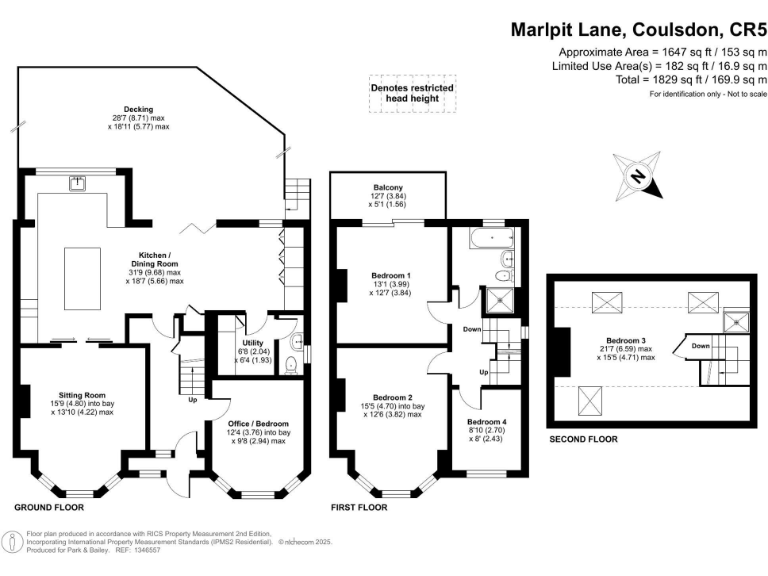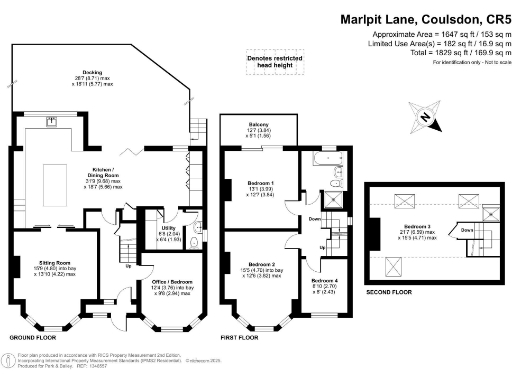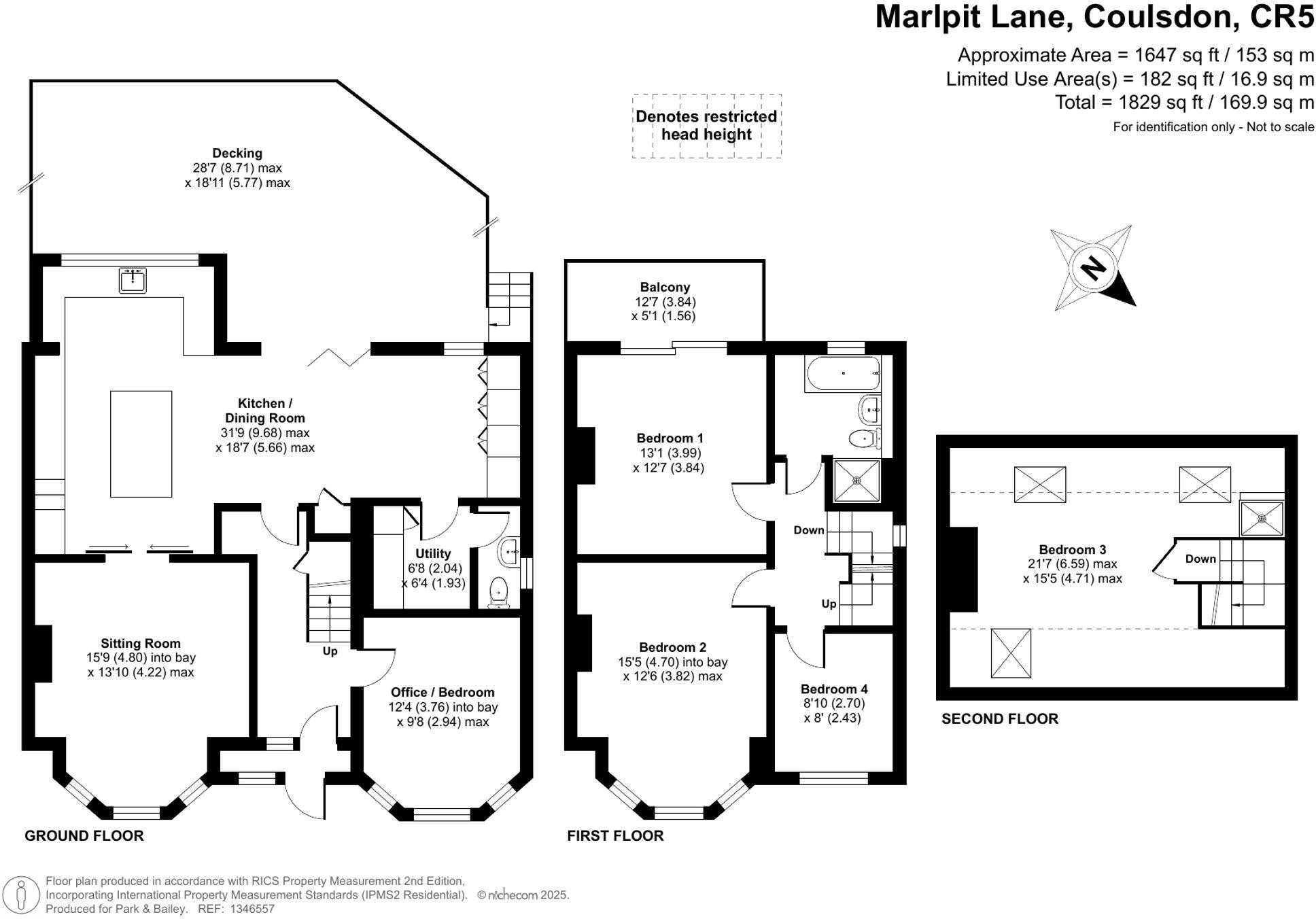Summary - 54 MARLPIT LANE COULSDON CR5 2HB
4 bed 2 bath Semi-Detached
Four-bedroom family home with large garden and Farthing Downs views, close to rail links..
- Four bedrooms plus study/bedroom five
- Open-plan kitchen/family room with large island
- Raised deck and large, planted rear garden
- Off-street parking for several cars
- Cellar and separate utility room
- EPC D; solid brick walls likely uninsulated
- Council Tax Band E (above average)
- Close to Coulsdon South station and Farthing Downs
Set on Marlpit Lane with direct views over Farthing Downs, this four-bedroom semi-detached house (flexible 4/5-bed layout) is arranged over three floors and offers generous family living space. The heart of the home is a bright open-plan kitchen/family room with a large island, integrated appliances and direct access to a raised deck and substantial lawn — ideal for children and outdoor entertaining. A separate lounge, study (or fifth bedroom), cellar and utility room add practical space for busy family life.
The property retains period character such as bay windows, stained glass detail and original balustrade, while displaying modern finishes in the kitchen and shower room. Practical features include off-street parking for several cars, excellent mobile signal and fast broadband, plus convenient walking distance to Coulsdon South rail services (direct to London) and nearby schools and parkland.
Important considerations: the house was built circa 1930–1949 with solid brick walls that are assumed to have no cavity insulation; this, together with an EPC rating of D, means heating costs could be higher than newer homes unless insulation improvements are made. Council tax is above average (Band E). The local area shows signs of deprivation and one nearby primary school is rated as 'Requires improvement' — factors to weigh for long-term family planning.
Overall, the home suits growing families seeking space, outdoor access and commuter convenience, and it offers clear potential for energy-efficiency upgrades and further modernisation where desired.
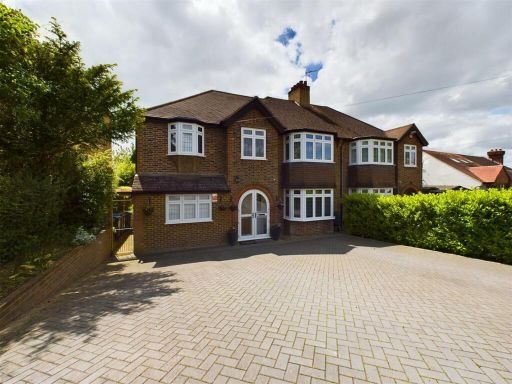 5 bedroom semi-detached house for sale in Marlpit Lane, Coulsdon, CR5 — £775,000 • 5 bed • 3 bath • 1802 ft²
5 bedroom semi-detached house for sale in Marlpit Lane, Coulsdon, CR5 — £775,000 • 5 bed • 3 bath • 1802 ft²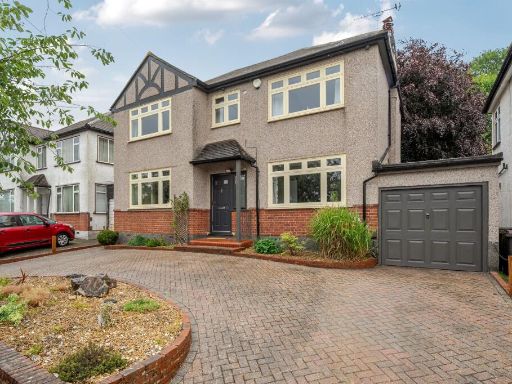 4 bedroom detached house for sale in Fairdene Road, Coulsdon, CR5 — £825,000 • 4 bed • 2 bath • 1357 ft²
4 bedroom detached house for sale in Fairdene Road, Coulsdon, CR5 — £825,000 • 4 bed • 2 bath • 1357 ft²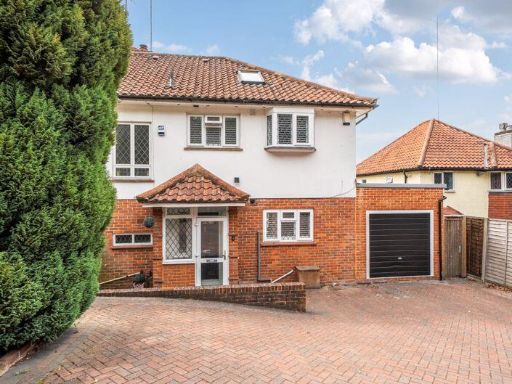 4 bedroom semi-detached house for sale in Coulsdon Road, Coulsdon, CR5 — £625,000 • 4 bed • 1 bath • 1451 ft²
4 bedroom semi-detached house for sale in Coulsdon Road, Coulsdon, CR5 — £625,000 • 4 bed • 1 bath • 1451 ft²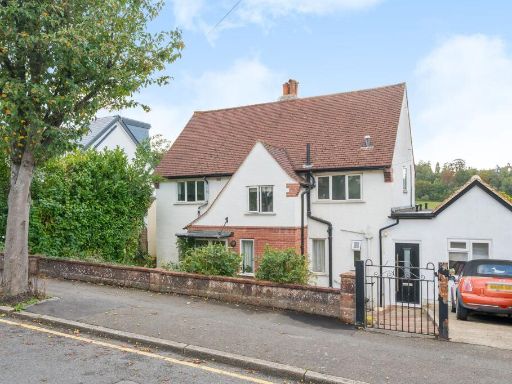 4 bedroom detached house for sale in Fairdene Road, Coulsdon, CR5 — £825,000 • 4 bed • 3 bath • 1611 ft²
4 bedroom detached house for sale in Fairdene Road, Coulsdon, CR5 — £825,000 • 4 bed • 3 bath • 1611 ft² 4 bedroom semi-detached house for sale in Chaldon Way, Coulsdon, CR5 — £650,000 • 4 bed • 2 bath • 1625 ft²
4 bedroom semi-detached house for sale in Chaldon Way, Coulsdon, CR5 — £650,000 • 4 bed • 2 bath • 1625 ft²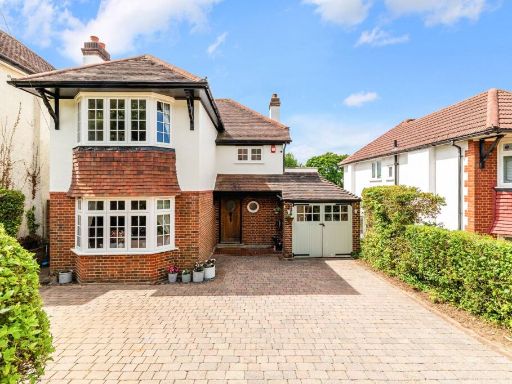 3 bedroom detached house for sale in Coulsdon Rise, Coulsdon, CR5 — £825,000 • 3 bed • 1 bath • 1550 ft²
3 bedroom detached house for sale in Coulsdon Rise, Coulsdon, CR5 — £825,000 • 3 bed • 1 bath • 1550 ft²