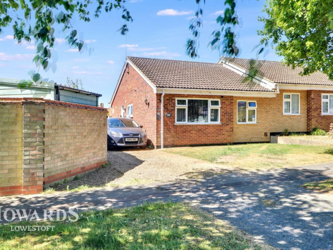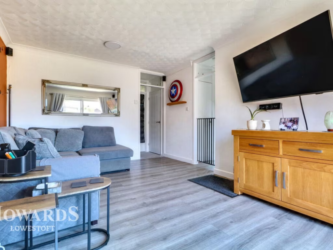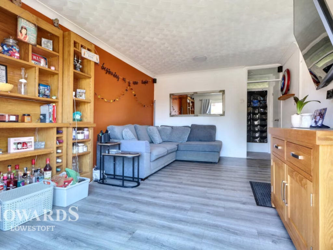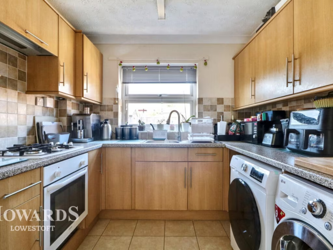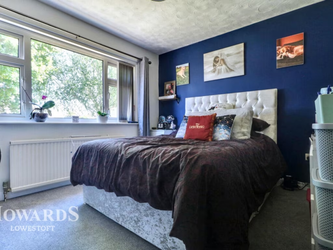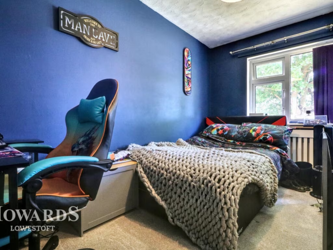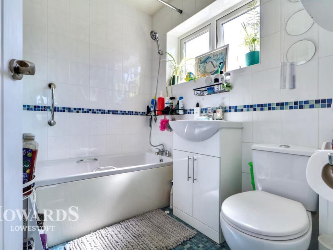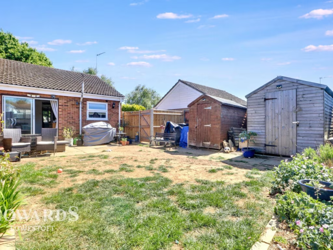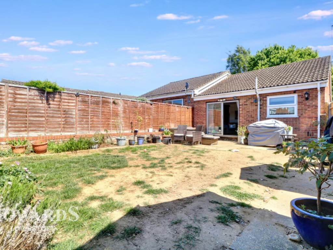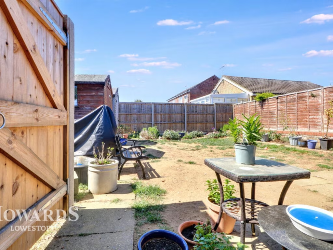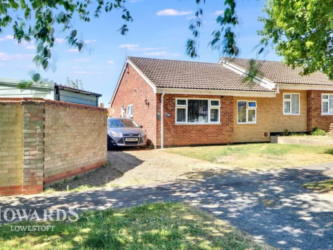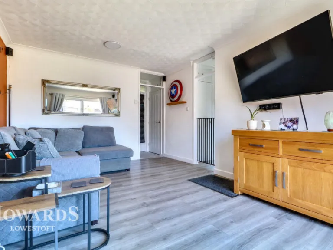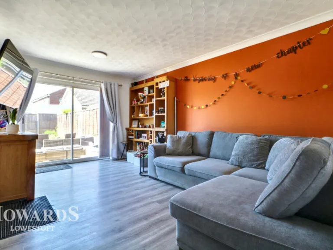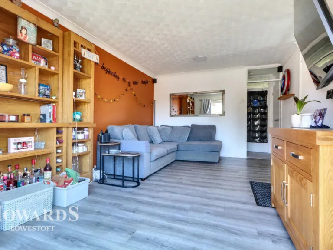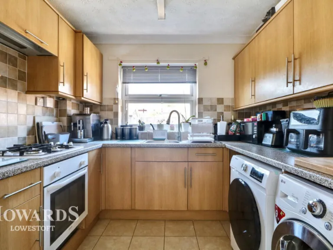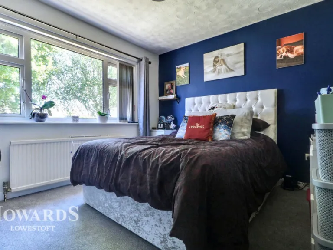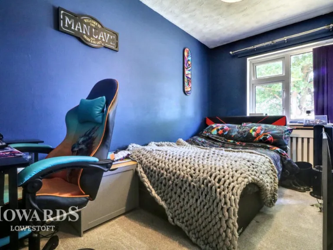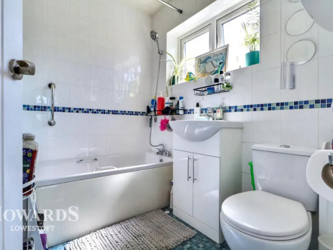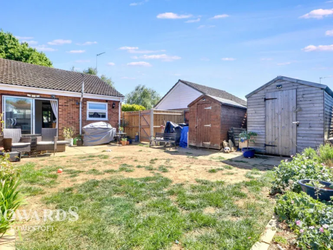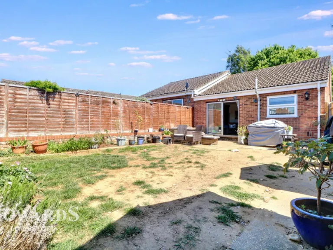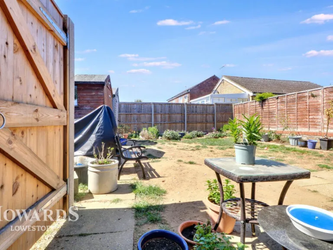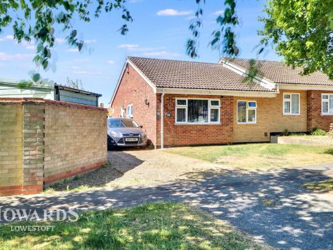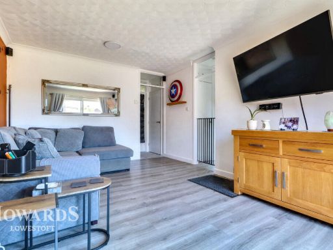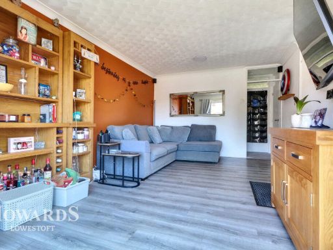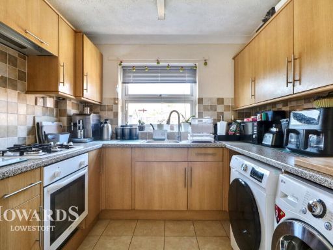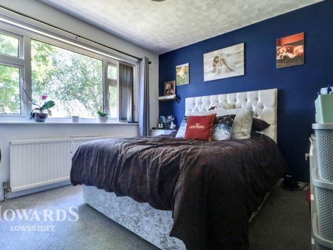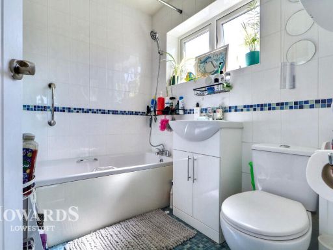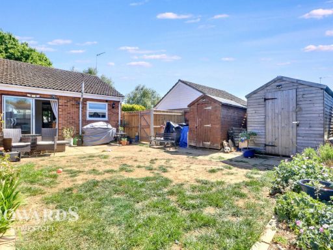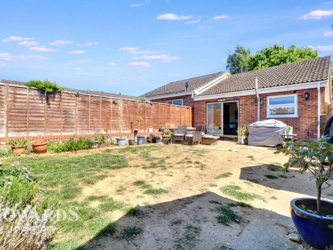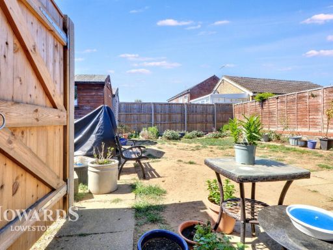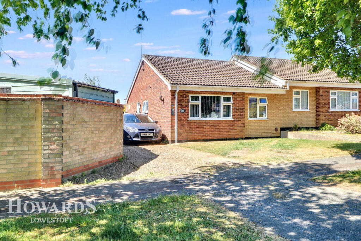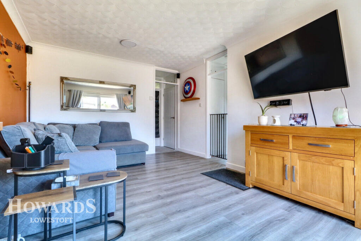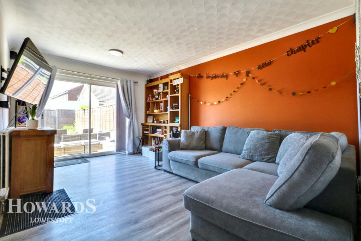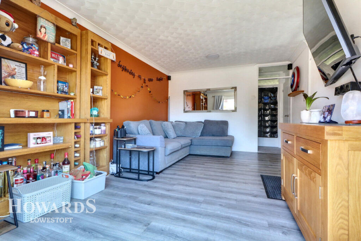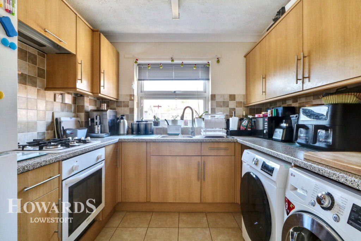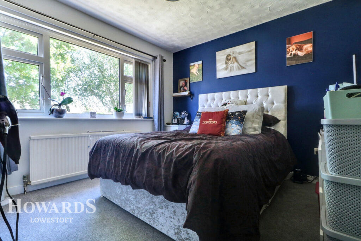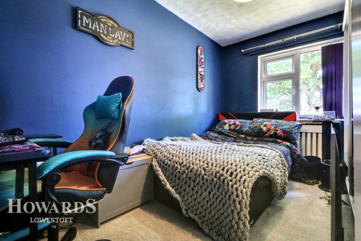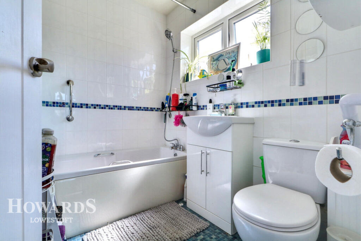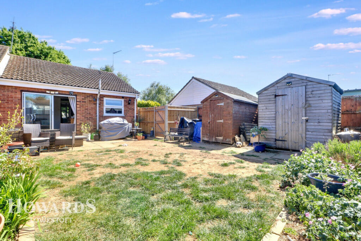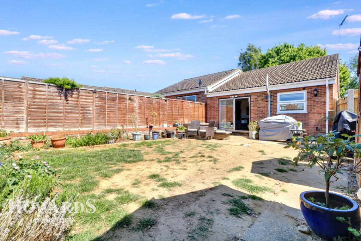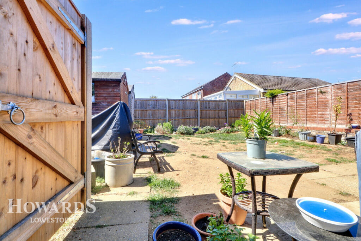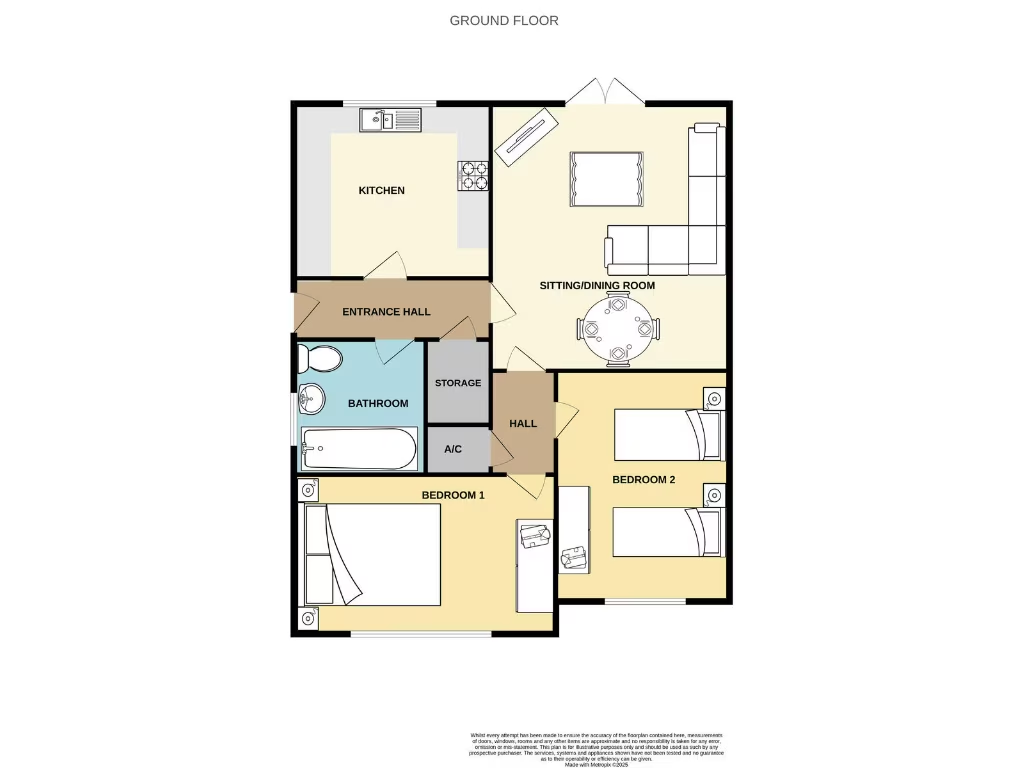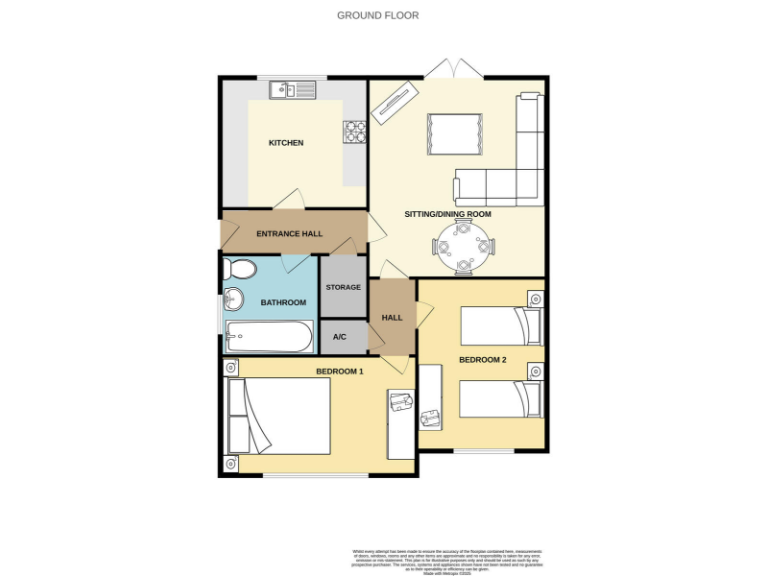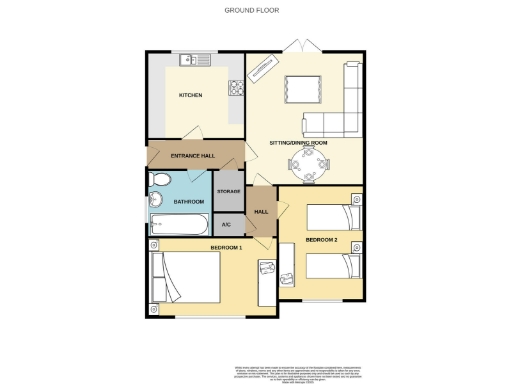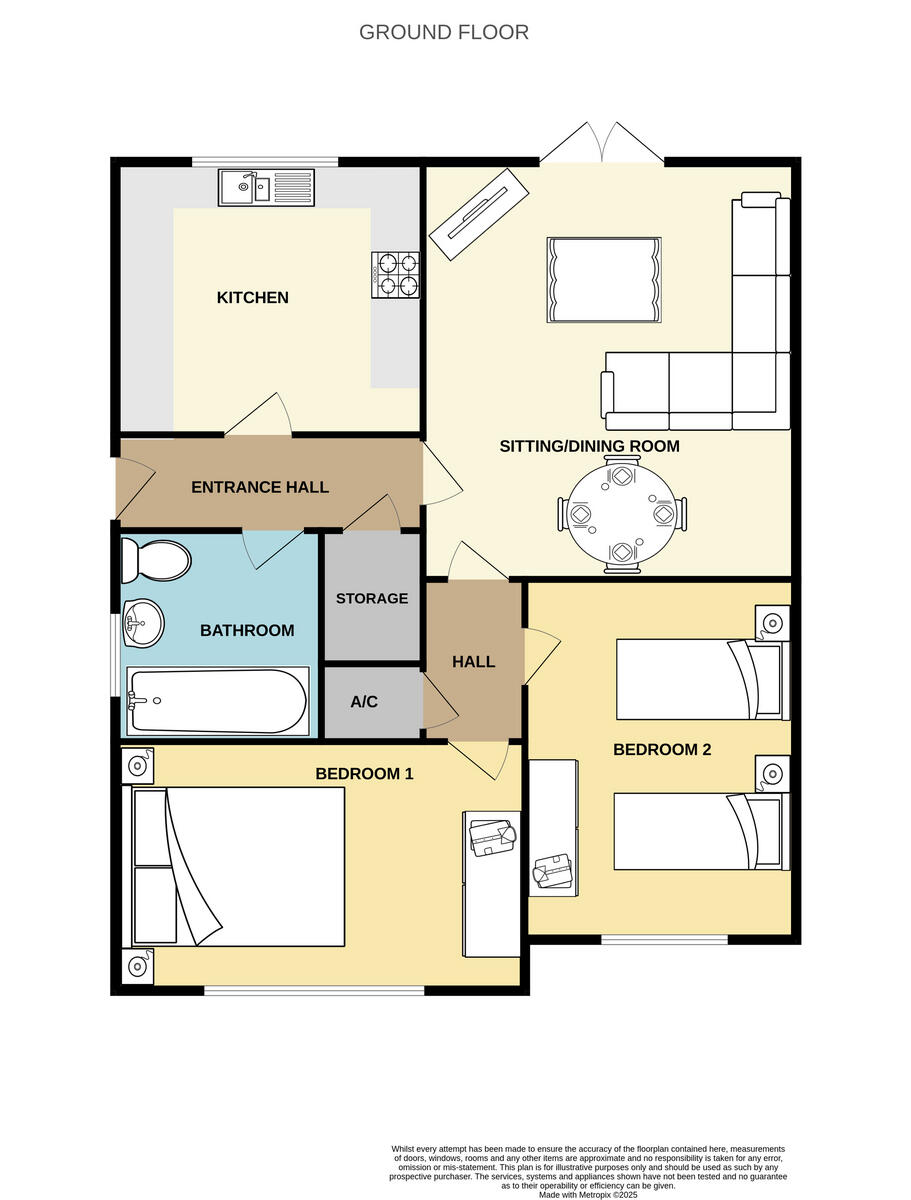Freehold semi-detached bungalow with single-level living
Very generous driveway — parking for 3+ vehicles
Two double bedrooms; one family bathroom only
Approx. 582 sq ft — compact overall footprint
Large, fully enclosed private rear garden with patio
Modern finish internally; dual-aspect, bright living room
Built 1983–1990; double-glazing install date unknown
Low crime area, excellent broadband and mobile signal
This single-storey semi-detached bungalow offers practical, single-level living in a quiet Carlton Colville street. The property is presented with a modern finish throughout and benefits from a generous, fully enclosed rear garden and a wide driveway with space for three-plus vehicles — appealing for buyers seeking easy parking and outdoor space on one level.
Inside are two double bedrooms, a sizeable living room with dual aspect light, a modern fitted kitchen and a white-suite family bathroom. At around 582 sq ft the layout is compact but well organised for everyday living; the bungalow suits downsizers, those with limited mobility or buyers wanting low-maintenance accommodation close to local services.
Notable positives include freehold tenure, mains gas central heating with radiators, double glazing and very good broadband and mobile signal. The property sits in a low-crime, affluent area and is within easy reach of shops, bus links and several well-rated primary and secondary schools.
Important considerations: the overall floor area is small (approx. 582 sq ft), there is only one bathroom, and the double-glazing install date is unknown. The build is of late-20th-century construction (1983–1990), so buyers should inspect for age-related maintenance and possible future upgrading of windows or mechanical systems despite the current modern presentation.
