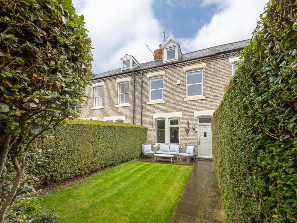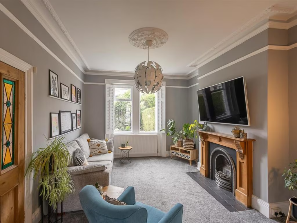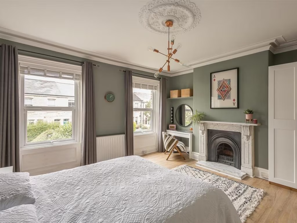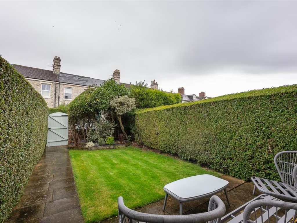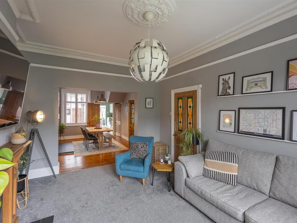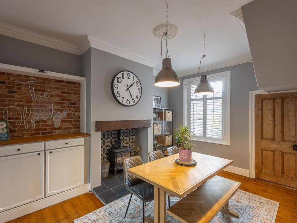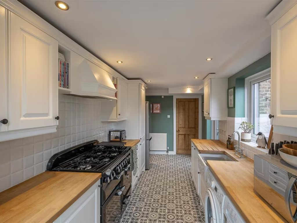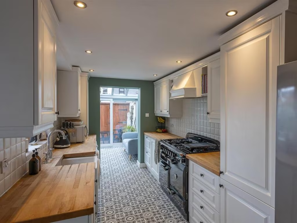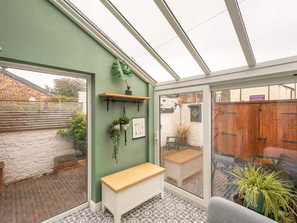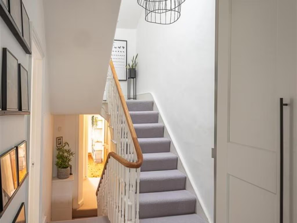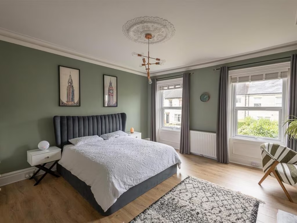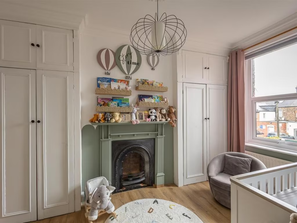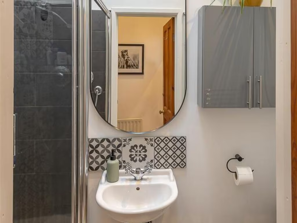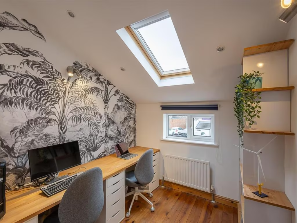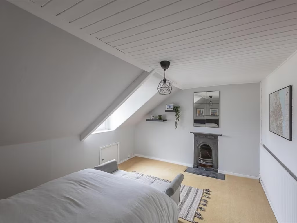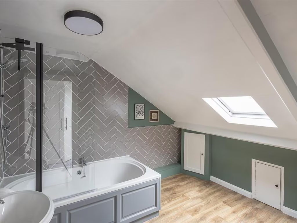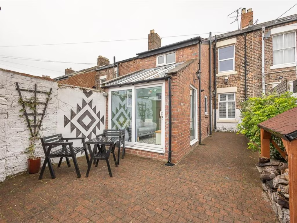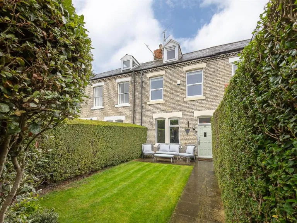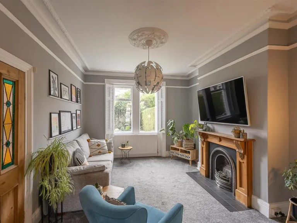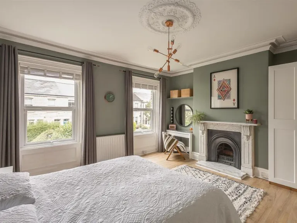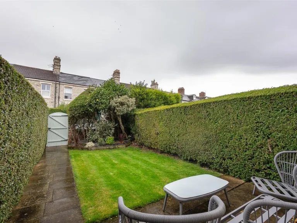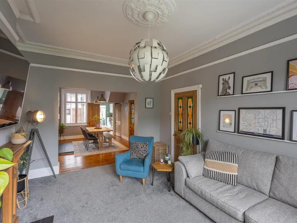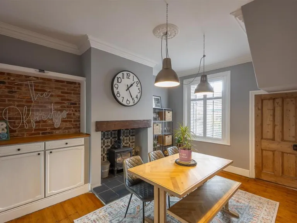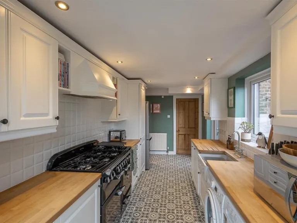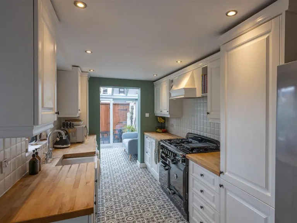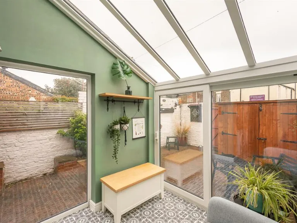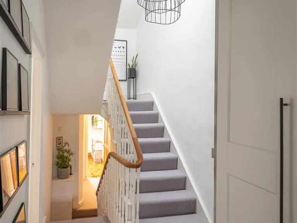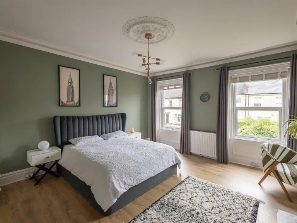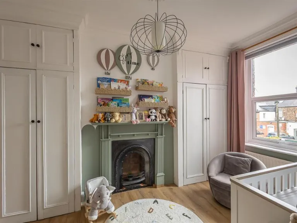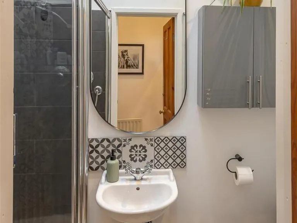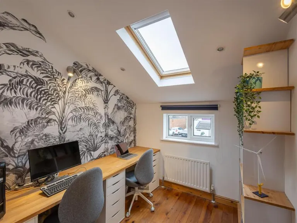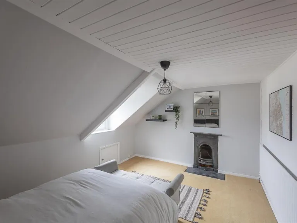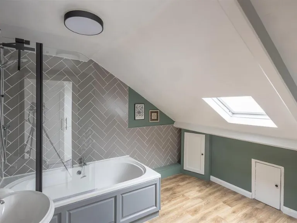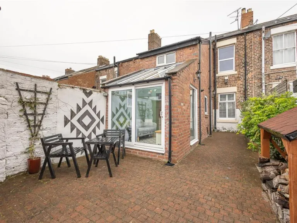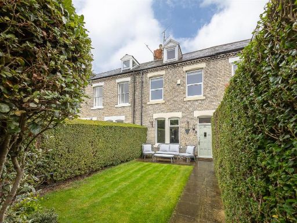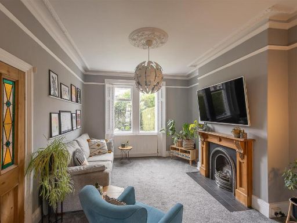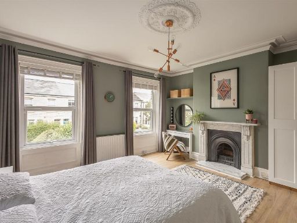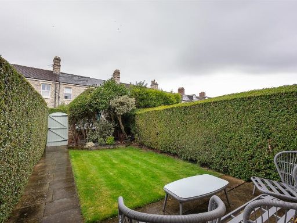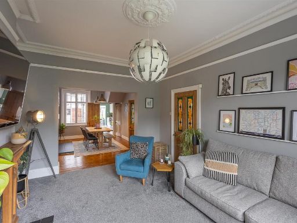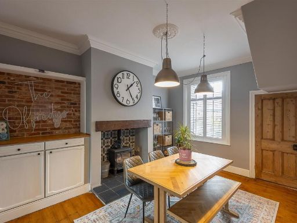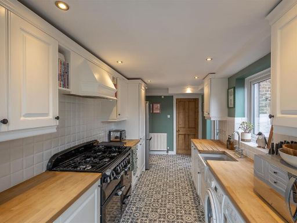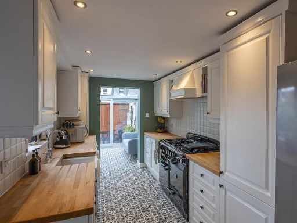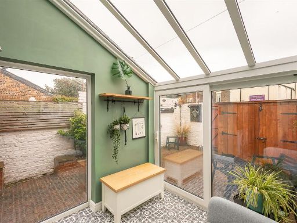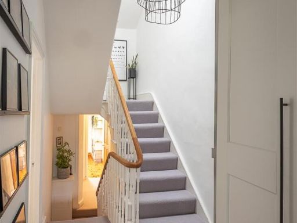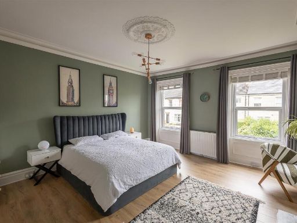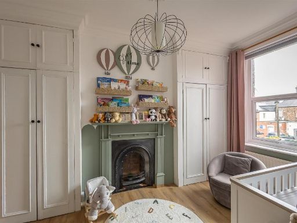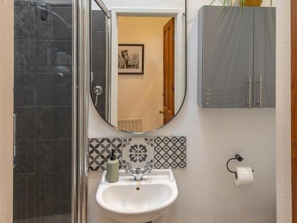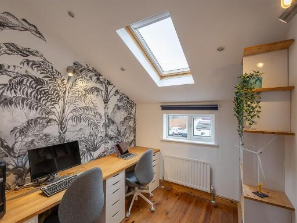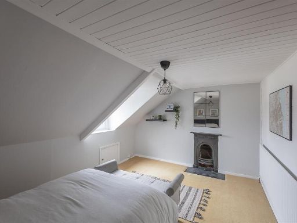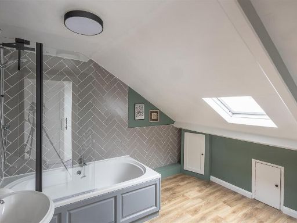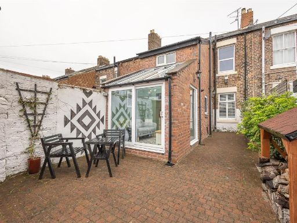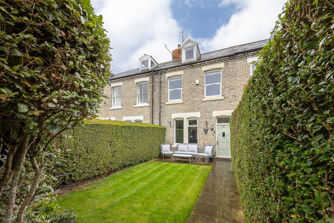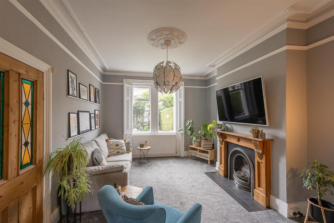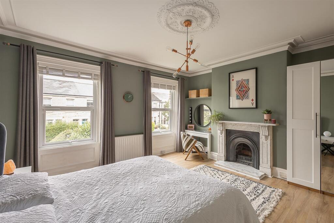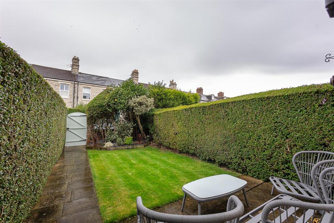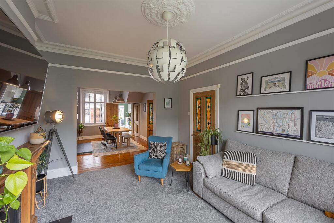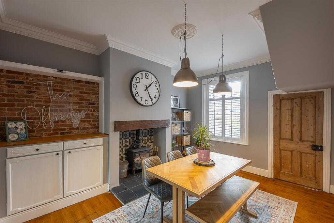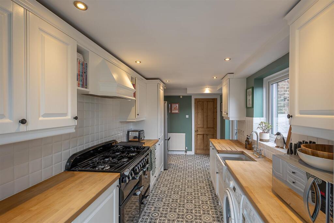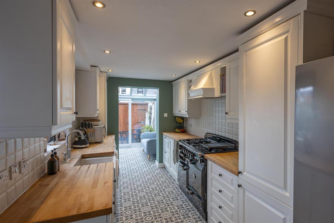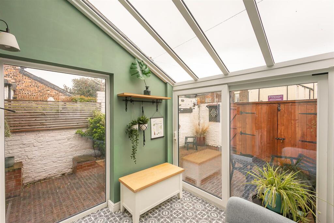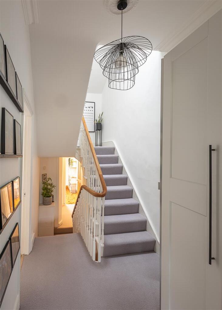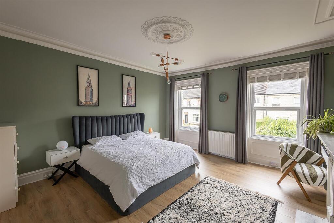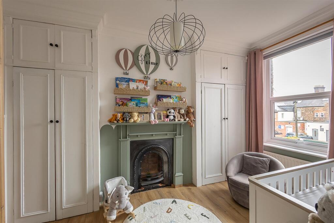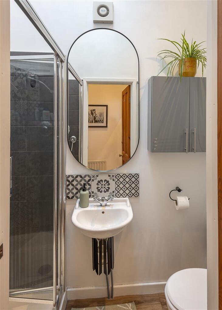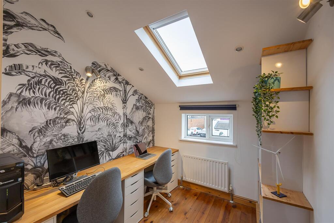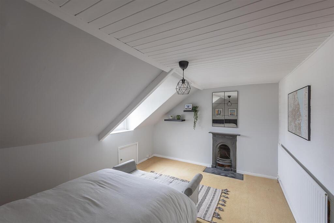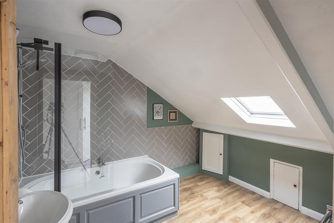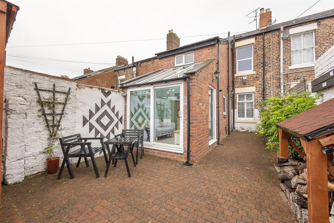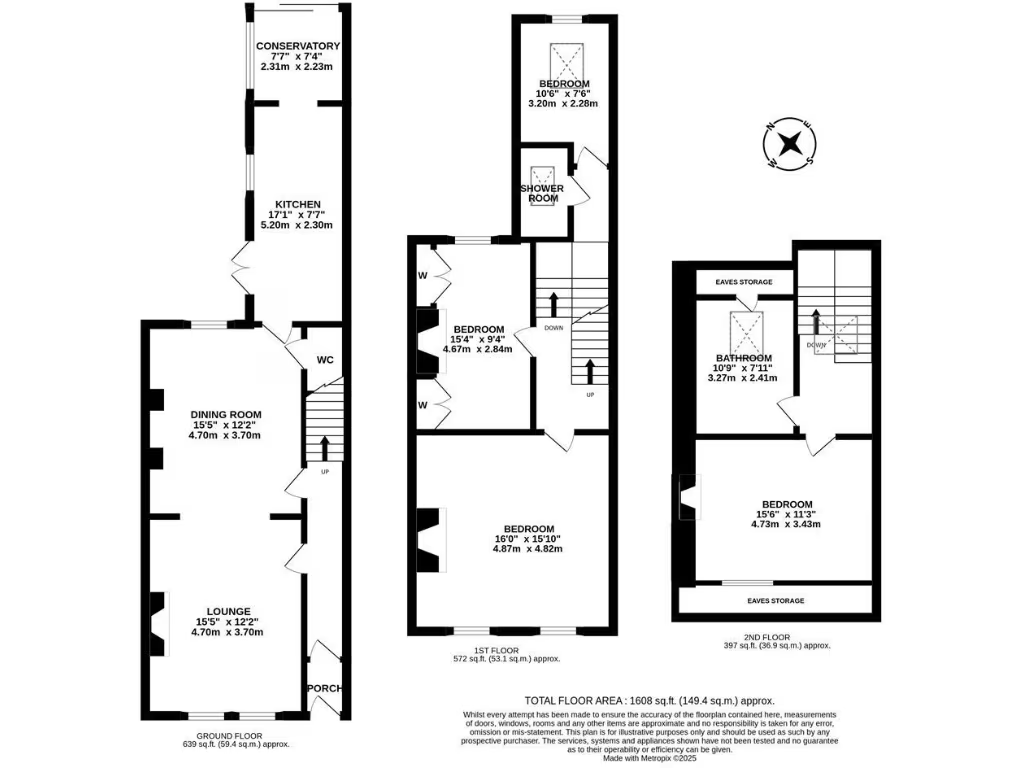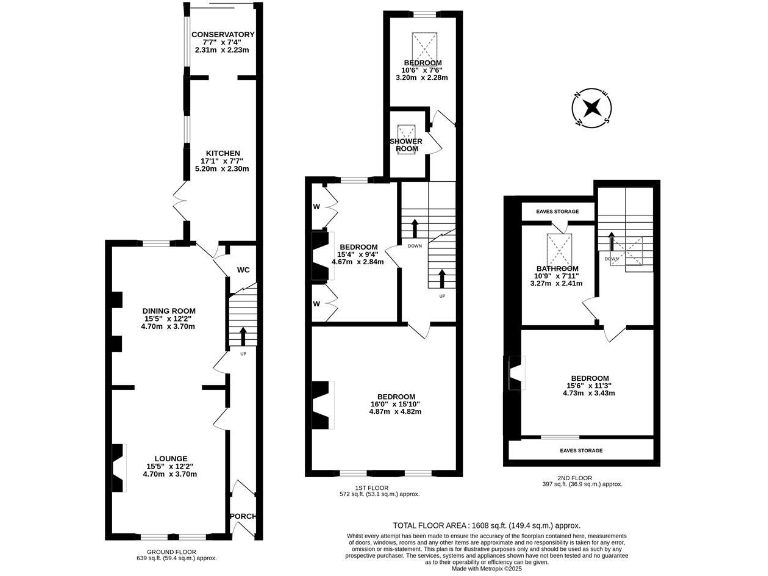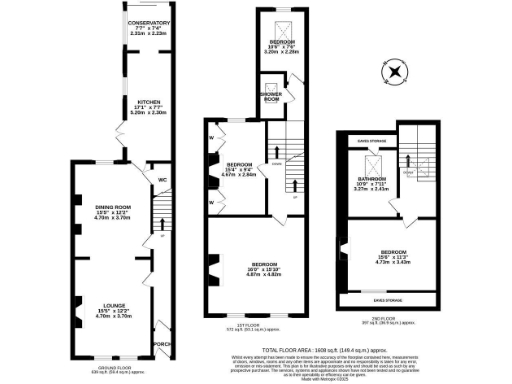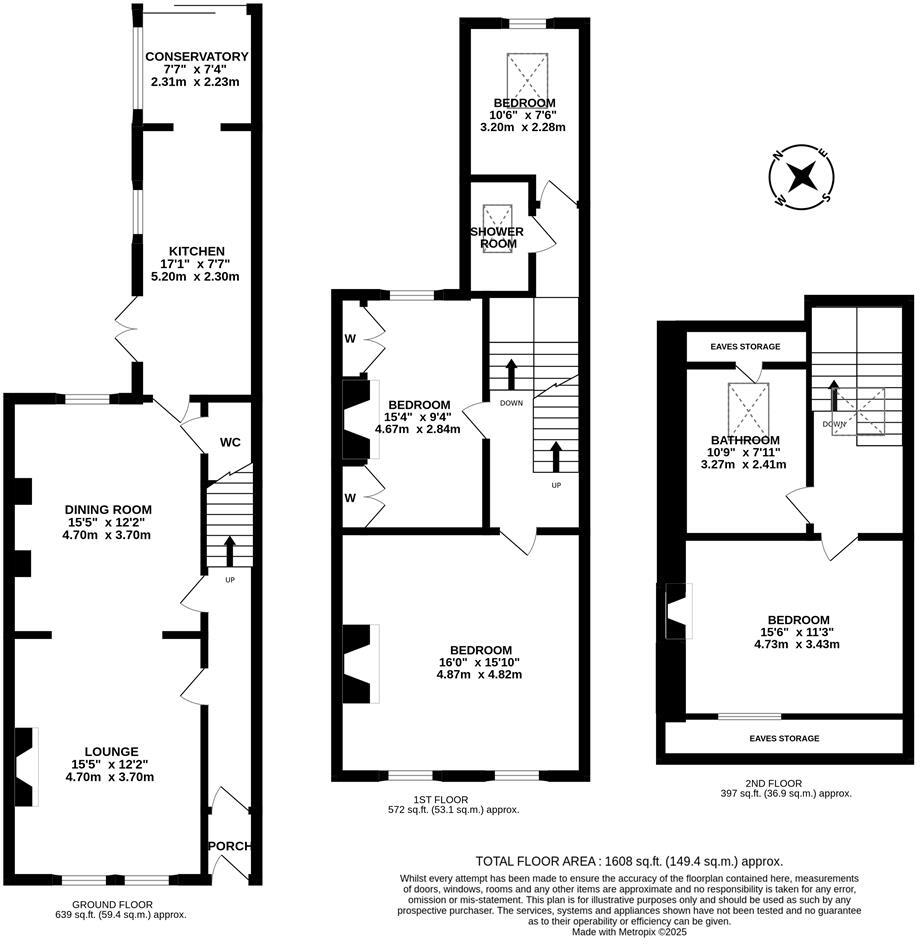Summary - 51 ELSDON ROAD NEWCASTLE UPON TYNE NE3 1HY
4 bed 2 bath Terraced
Spacious period home near Gosforth High Street and Regent Centre transport.
Circa 1,608 sq ft over three floors, four bedrooms including loft suite
A well-presented Victorian mid-terrace arranged over three floors, this 1,608 sq ft home blends period character with practical family space. High ceilings, feature fireplaces and bay windows give generous room proportions while contemporary upgrades — a fitted 17ft kitchen, modern bathrooms and double glazing — make the house ready to occupy. The flexible layout includes four bedrooms (one in the loft with en-suite) and useful eaves storage.
Externally the property sits on a small but attractive south-west facing front garden with lawn, mature planting and a paved seating area, plus an enclosed paved rear yard with gated access to the service lane — low maintenance and private. The location is a key strength: Elsdon Road places you within easy walking distance of Gosforth High Street amenities, excellent local schools and Regent Centre Metro Station for fast transport links across the region.
Practical notes for buyers: the house sits on solid brick walls likely without cavity insulation (as built 1900–1929), which could mean higher heating costs and scope for insulation improvements. The plot is modest compared with suburban family gardens, and while the interiors are in good decorative order, some buyers may wish to update kitchen or bathroom finishes to maximise value. Council Tax band D and EPC D are factual considerations for running costs.
This property will appeal to families and professionals seeking a character home close to top local schools and transport, who value spacious period reception rooms and convenient, low-maintenance outdoor space. With a little targeted upgrading it offers excellent long-term potential in a very affluent area.
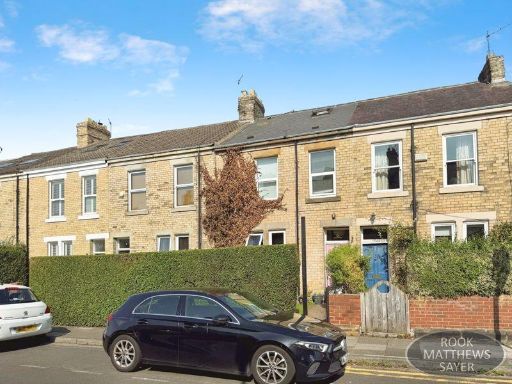 3 bedroom terraced house for sale in Hedley Street, Newcastle Upon Tyne, NE3 — £350,000 • 3 bed • 1 bath • 1529 ft²
3 bedroom terraced house for sale in Hedley Street, Newcastle Upon Tyne, NE3 — £350,000 • 3 bed • 1 bath • 1529 ft²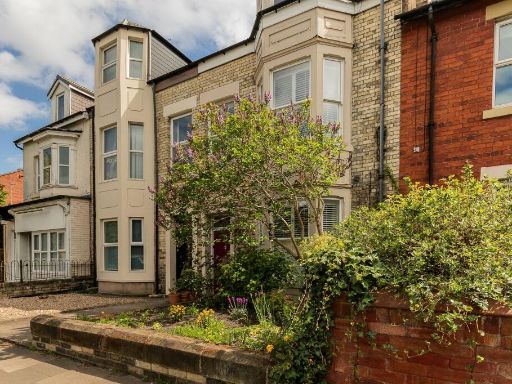 4 bedroom terraced house for sale in Salters Road, Gosforth, NE3 — £495,000 • 4 bed • 2 bath • 2056 ft²
4 bedroom terraced house for sale in Salters Road, Gosforth, NE3 — £495,000 • 4 bed • 2 bath • 2056 ft²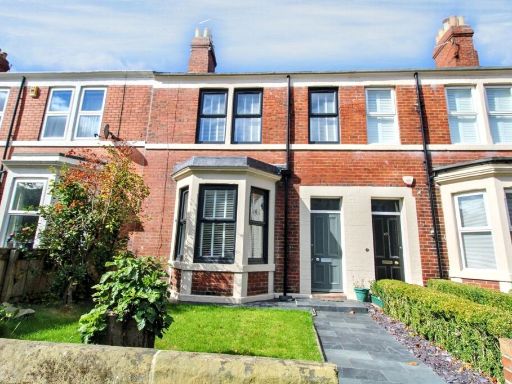 4 bedroom terraced house for sale in Rothwell Road, Gosforth, Newcastle upon Tyne, Tyne and Wear, NE3 1TY, NE3 — £475,000 • 4 bed • 2 bath • 1445 ft²
4 bedroom terraced house for sale in Rothwell Road, Gosforth, Newcastle upon Tyne, Tyne and Wear, NE3 1TY, NE3 — £475,000 • 4 bed • 2 bath • 1445 ft²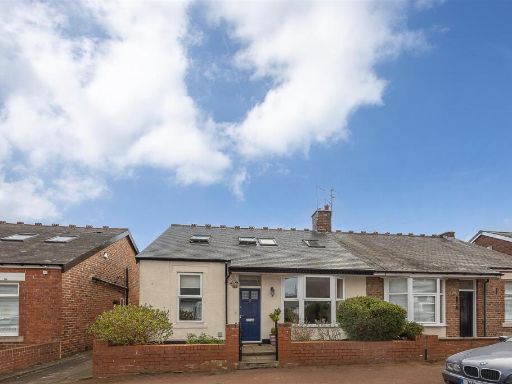 3 bedroom semi-detached bungalow for sale in Oakfield Terrace, Gosforth, Newcastle upon Tyne, NE3 — £400,000 • 3 bed • 2 bath • 1359 ft²
3 bedroom semi-detached bungalow for sale in Oakfield Terrace, Gosforth, Newcastle upon Tyne, NE3 — £400,000 • 3 bed • 2 bath • 1359 ft²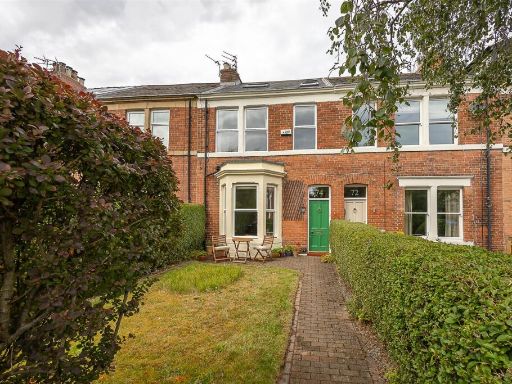 4 bedroom terraced house for sale in Woodbine Road, Gosforth, Newcastle upon Tyne, NE3 — £500,000 • 4 bed • 2 bath • 1731 ft²
4 bedroom terraced house for sale in Woodbine Road, Gosforth, Newcastle upon Tyne, NE3 — £500,000 • 4 bed • 2 bath • 1731 ft²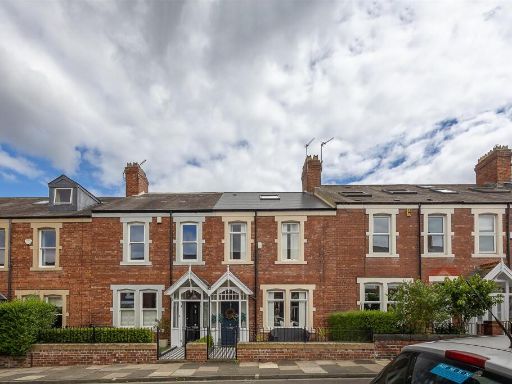 5 bedroom terraced house for sale in Windsor Terrace, South Gosforth, Newcastle Upon Tyne, NE3 — £500,000 • 5 bed • 3 bath • 1859 ft²
5 bedroom terraced house for sale in Windsor Terrace, South Gosforth, Newcastle Upon Tyne, NE3 — £500,000 • 5 bed • 3 bath • 1859 ft²