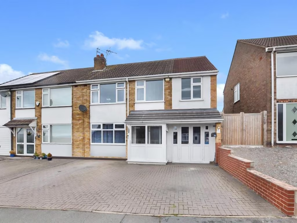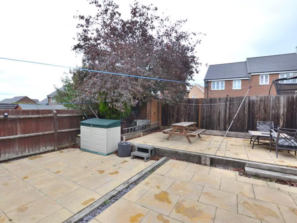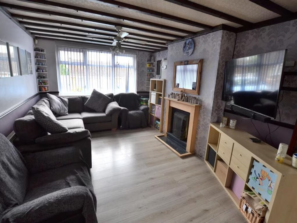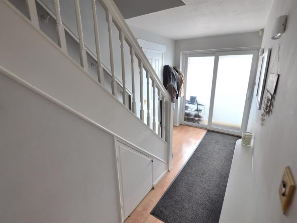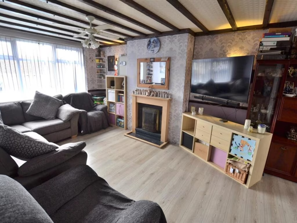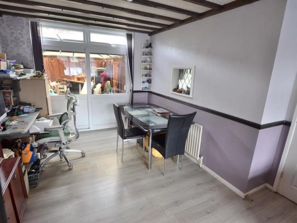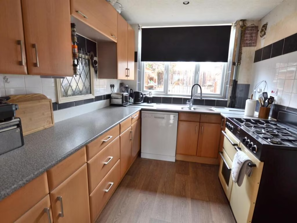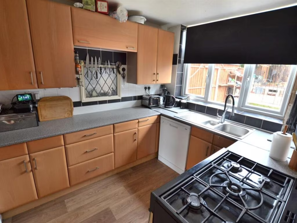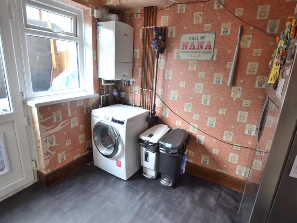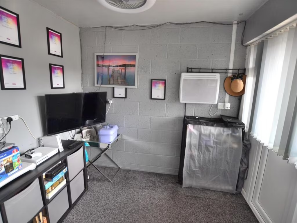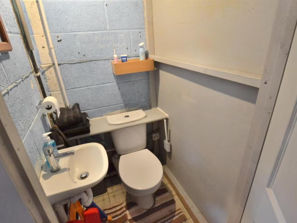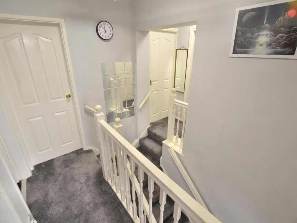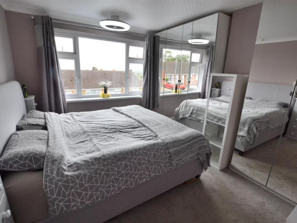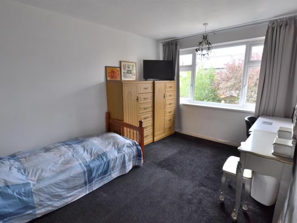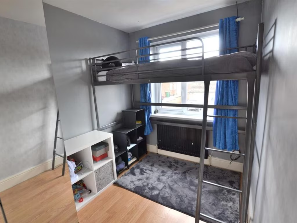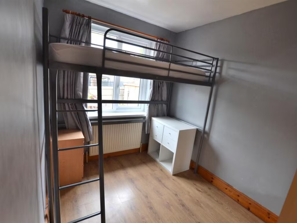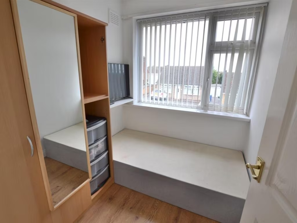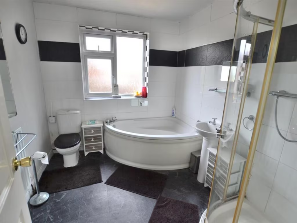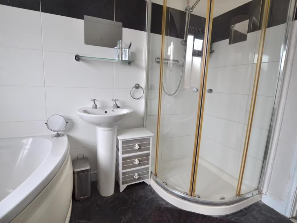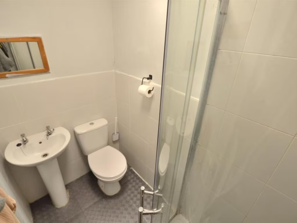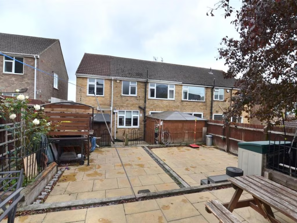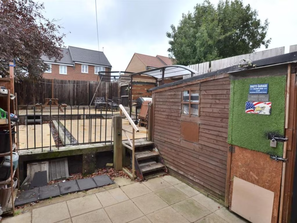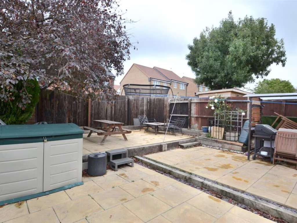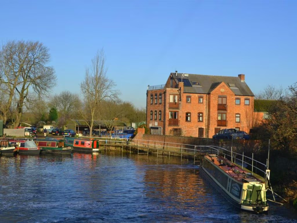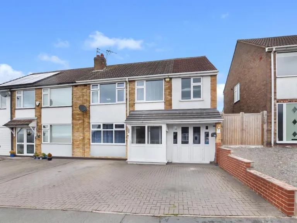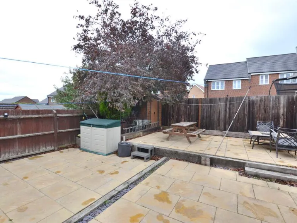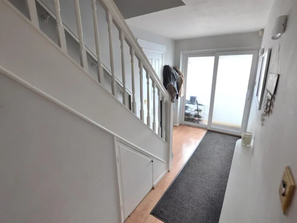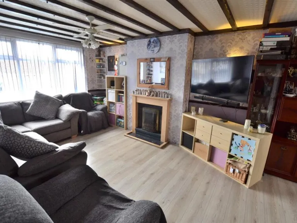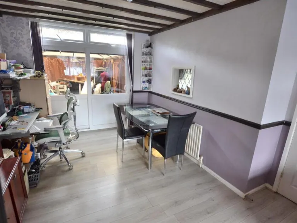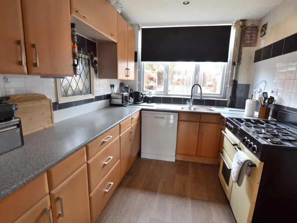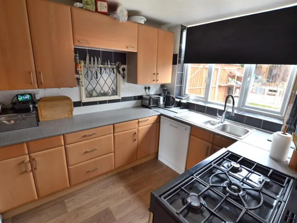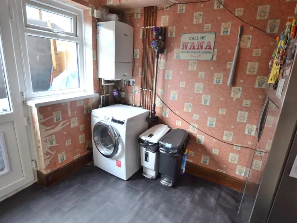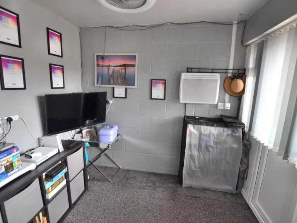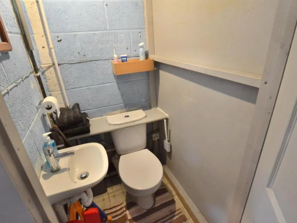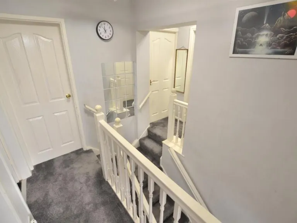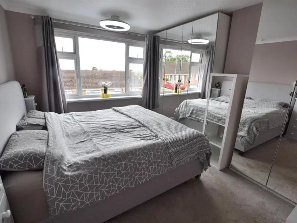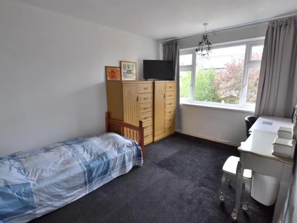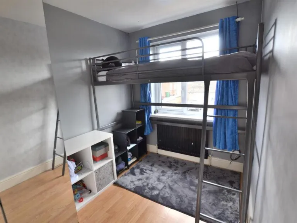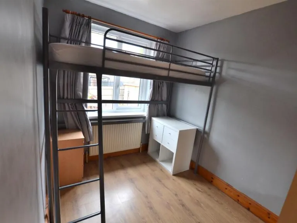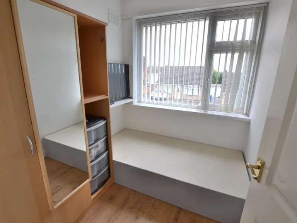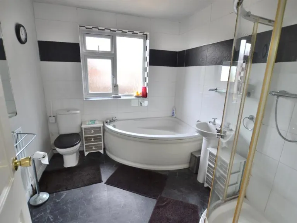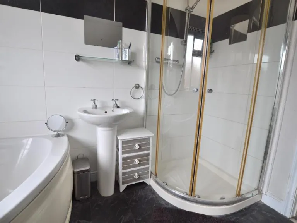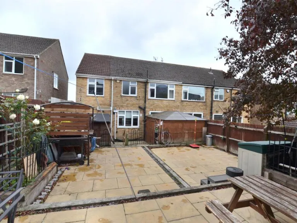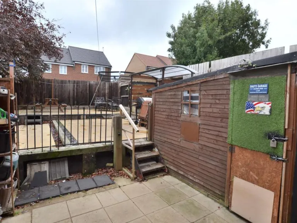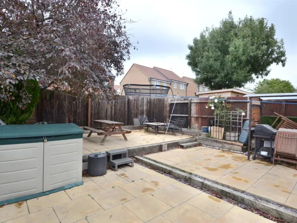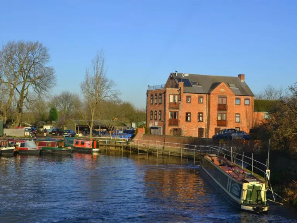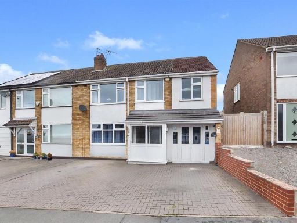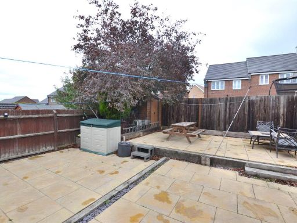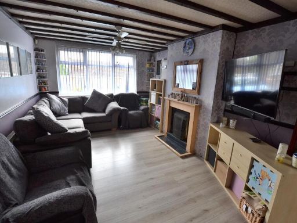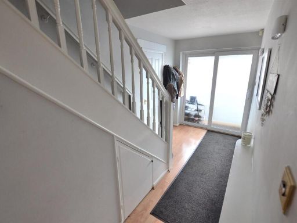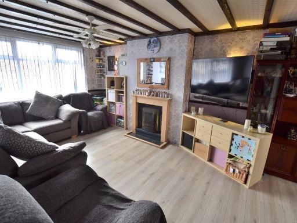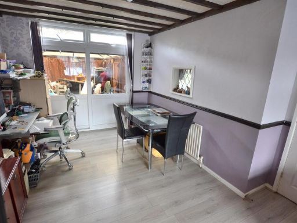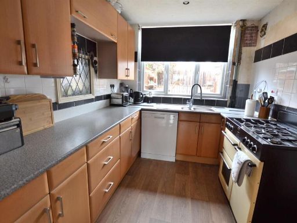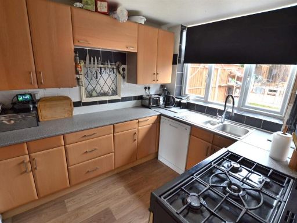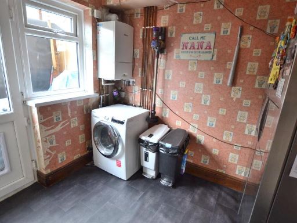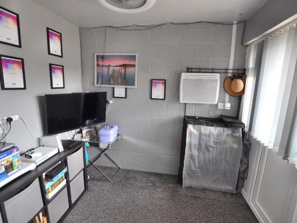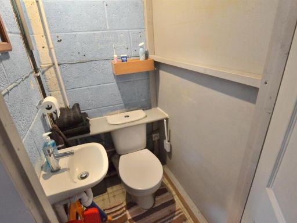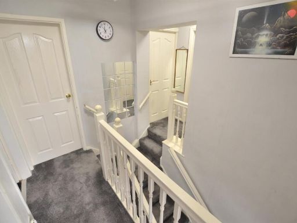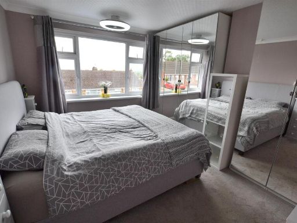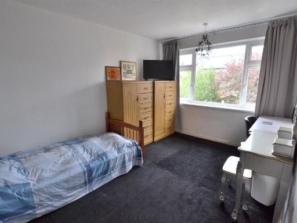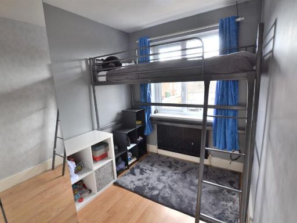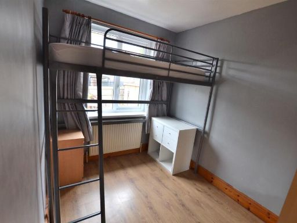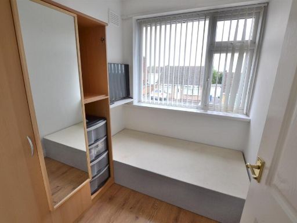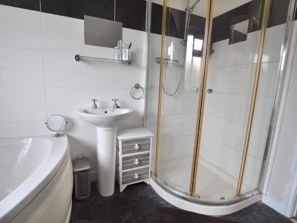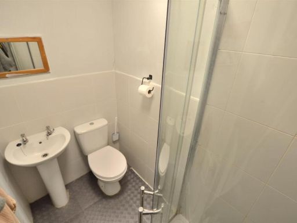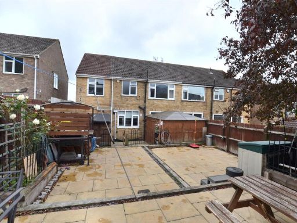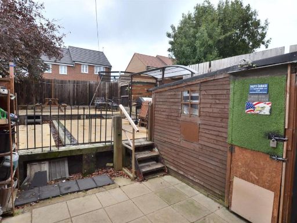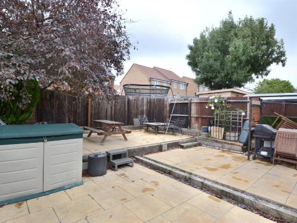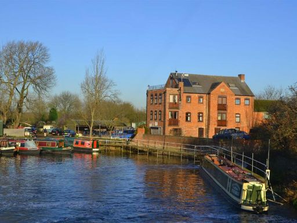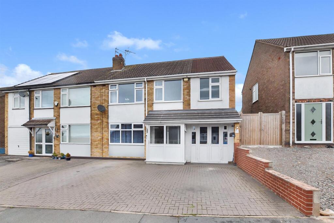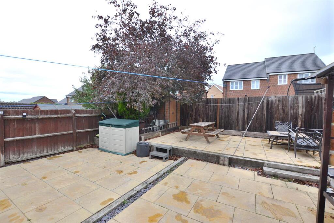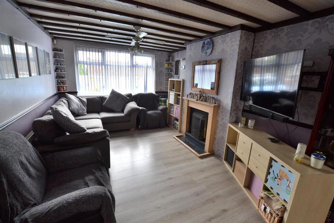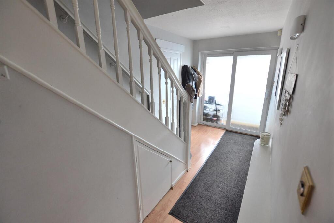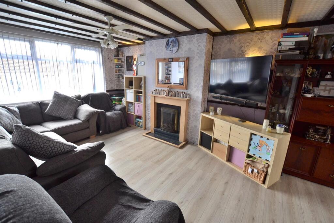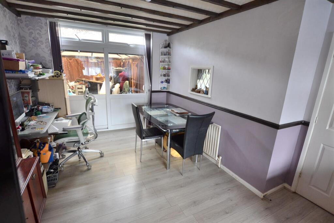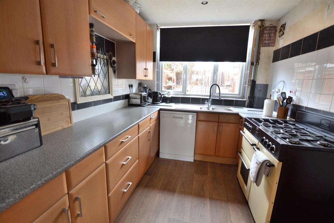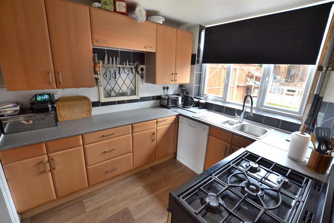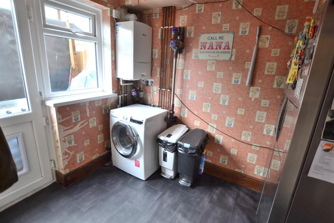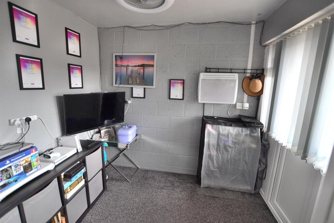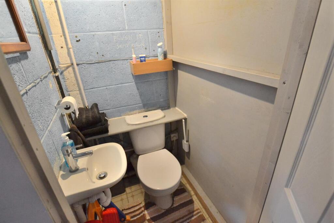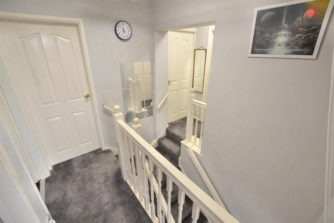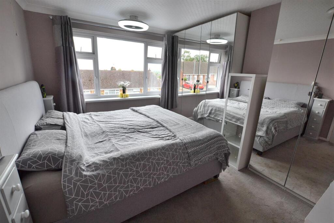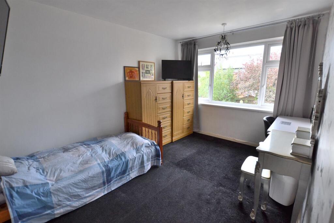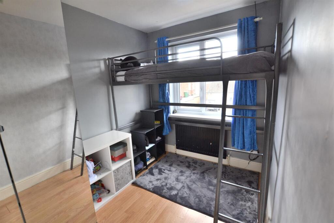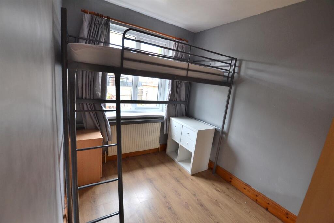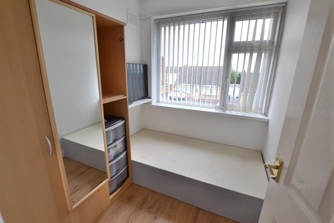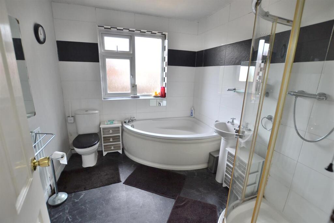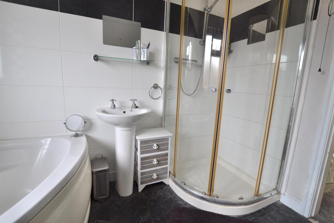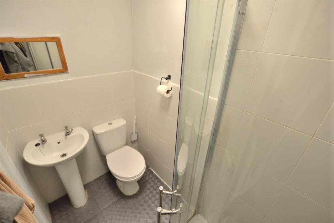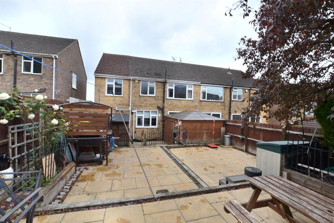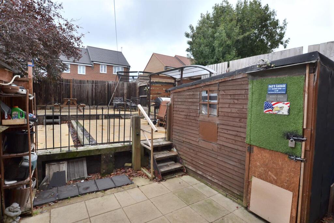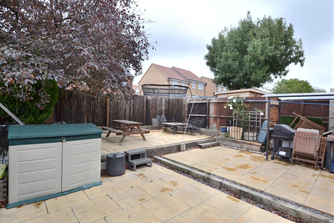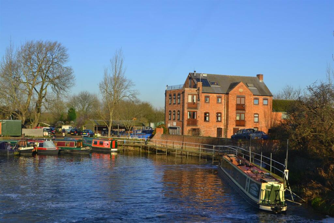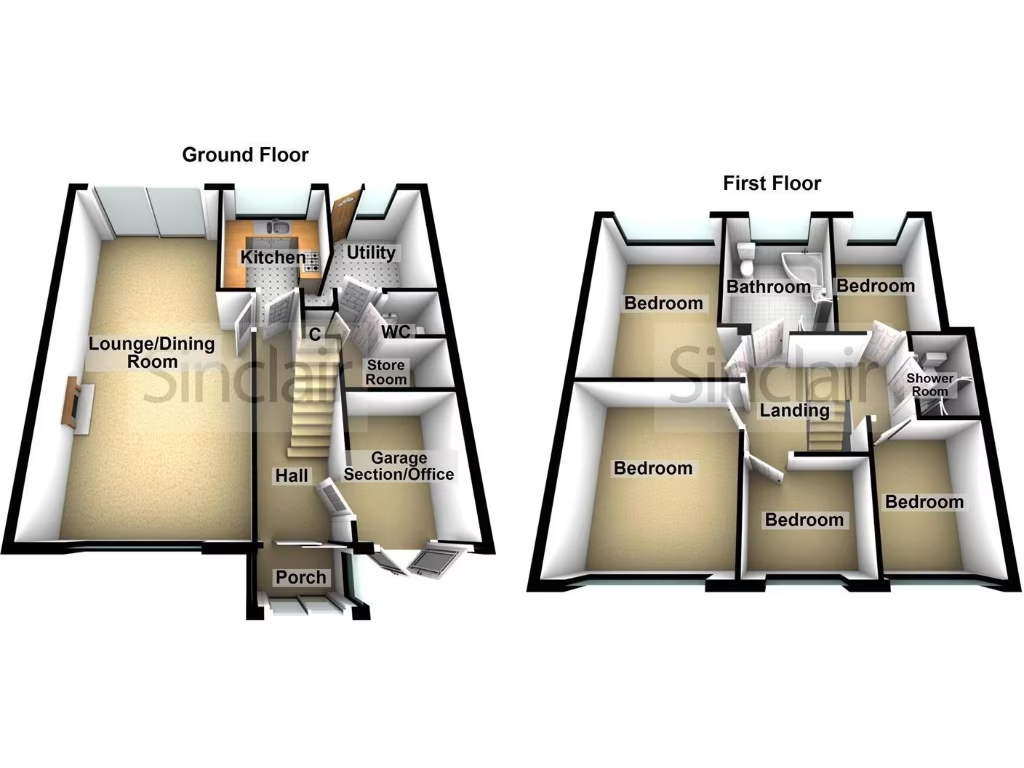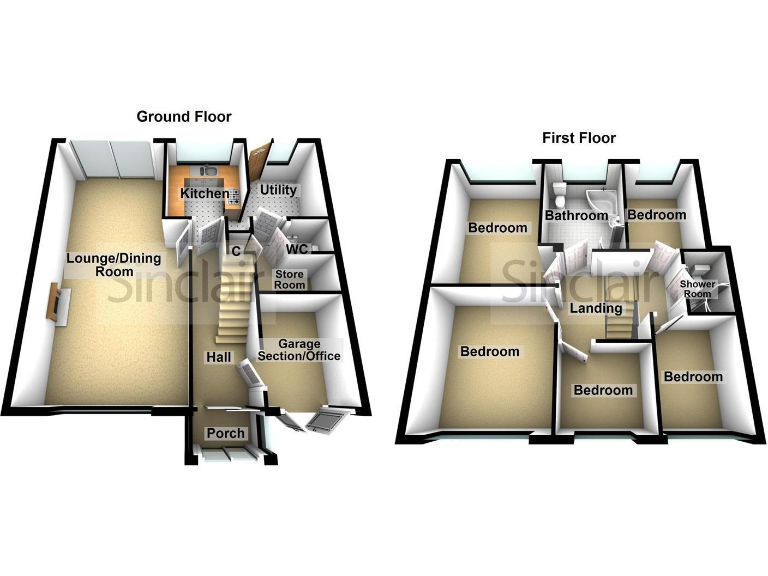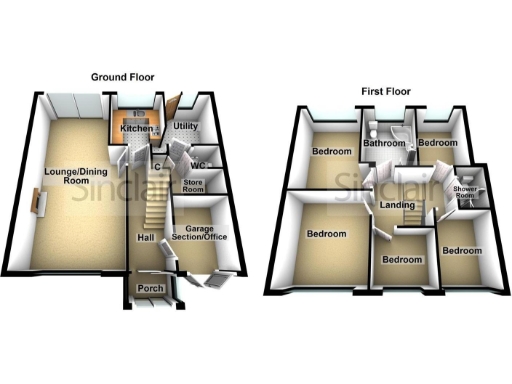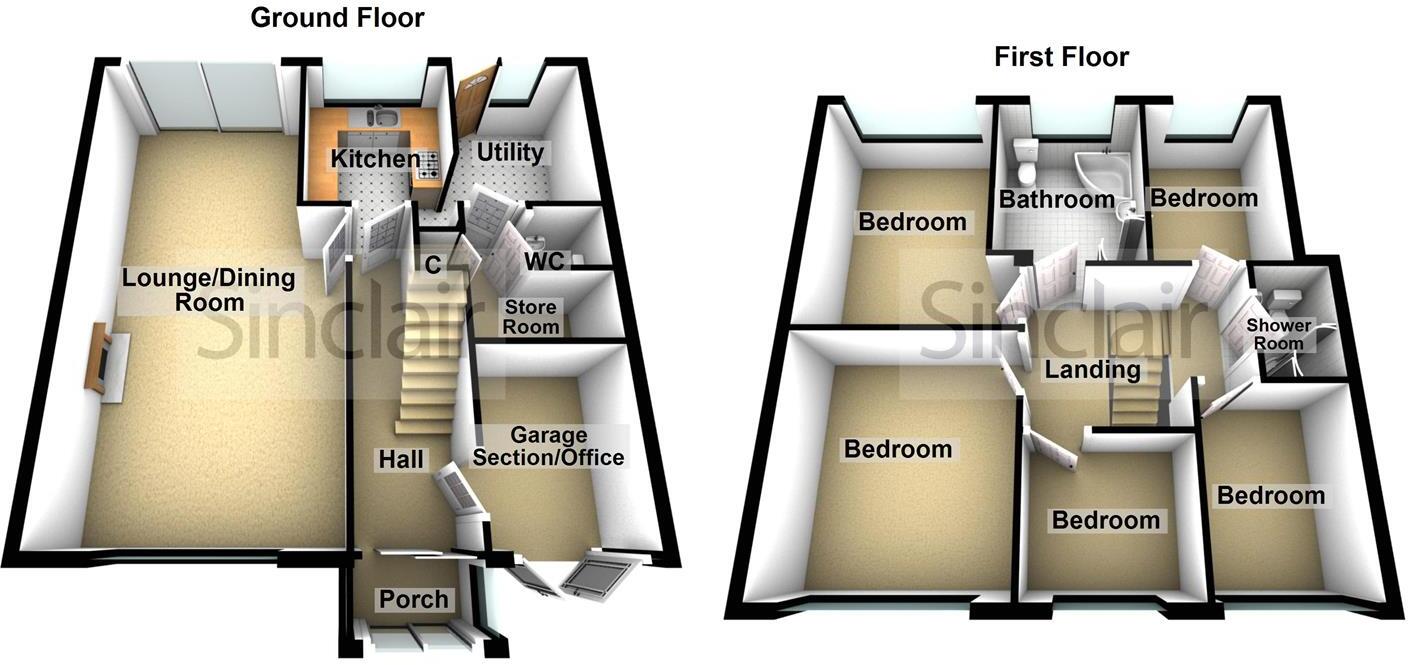Summary - 151 HIGHGATE ROAD SILEBY LOUGHBOROUGH LE12 7PW
5 bed 2 bath Semi-Detached
Extended five-bedroom family home with parking, low-maintenance garden and flexible living space..
Five bedrooms with flexible ground-floor office/games space and two bathrooms
Full-width block-paved driveway providing multiple off-street parking spaces
Low-maintenance rear garden with patio, shed and good privacy
Former garage converted — useful space but no covered garage parking
Modest overall floor area (approx. 893 sq ft); some rooms are compact
Cavity walls likely without added insulation; consider energy upgrades
Warm-air mains gas heating and double glazing (install date unknown)
Excellent mobile signal and fast broadband; affordable council tax
A roomy five-bedroom semi-detached house arranged over two storeys and an extended ground floor, designed to suit a growing family needing flexible living space. The layout includes a living room, dining area, fitted kitchen, utility room, two bathrooms and a former garage repurposed as a home office/games room and storage with a WC. The rear garden is low-maintenance and the full-width block-paved driveway offers off-street parking for multiple vehicles.
Practical strengths include two shower/bathrooms, useful ground-floor office/games space, fast broadband and excellent mobile signal — helpful for home working and family connectivity. The property sits in a favoured residential location near good primary and secondary schools and local amenities including bus services and playgrounds.
Buyers should note the property’s age (circa 1967–75) and construction details: cavity walls assumed to have no added insulation, warm-air gas heating, and double glazing with unknown installation date. The former garage conversion reduces covered vehicle storage. Overall floor area is modest (about 893 sq ft) for five bedrooms, so some rooms are compact and space will feel tight compared with newer family homes.
This house will suit a family seeking affordable council tax, good parking and practical, low-maintenance outside space, and is a sensible purchase for those willing to accept modest room sizes and to carry out targeted energy or comfort improvements (insulation or heating updates) if desired.
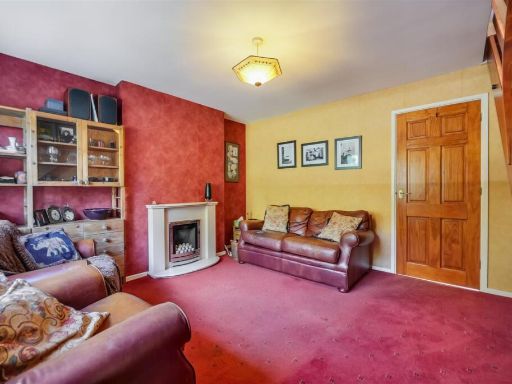 3 bedroom semi-detached house for sale in Breachfield Road, Barrow Upon Soar, Loughborough, LE12 — £265,000 • 3 bed • 2 bath • 1064 ft²
3 bedroom semi-detached house for sale in Breachfield Road, Barrow Upon Soar, Loughborough, LE12 — £265,000 • 3 bed • 2 bath • 1064 ft²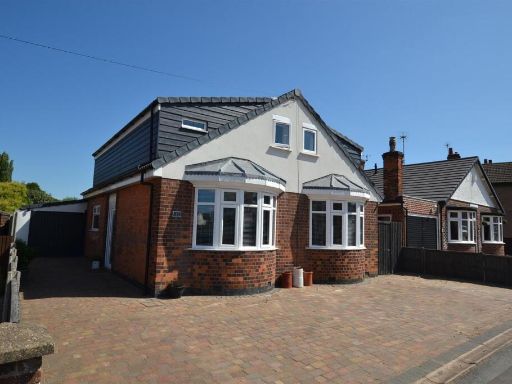 3 bedroom detached house for sale in Ratcliffe Road, Sileby, Leicestershire, LE12 — £405,995 • 3 bed • 3 bath • 1766 ft²
3 bedroom detached house for sale in Ratcliffe Road, Sileby, Leicestershire, LE12 — £405,995 • 3 bed • 3 bath • 1766 ft²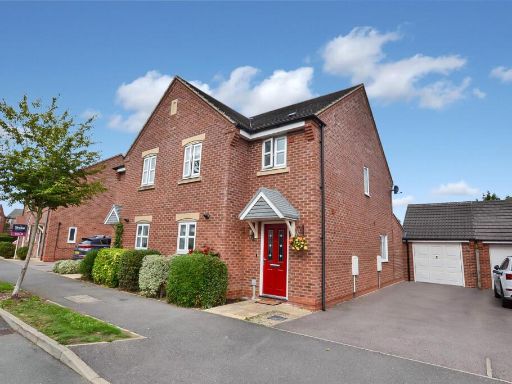 3 bedroom house for sale in Southfield Avenue, Sileby, Loughborough, LE12 — £280,000 • 3 bed • 2 bath • 860 ft²
3 bedroom house for sale in Southfield Avenue, Sileby, Loughborough, LE12 — £280,000 • 3 bed • 2 bath • 860 ft²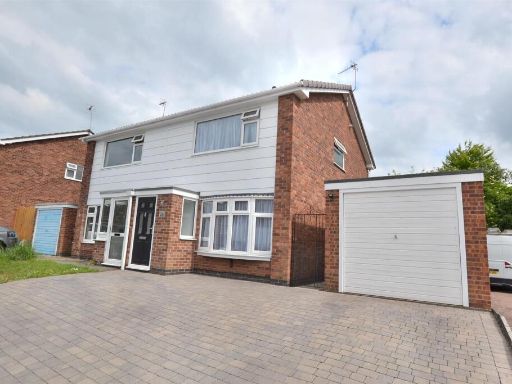 3 bedroom semi-detached house for sale in Sherrard Drive, Sileby, Loughborough, LE12 — £255,000 • 3 bed • 1 bath • 785 ft²
3 bedroom semi-detached house for sale in Sherrard Drive, Sileby, Loughborough, LE12 — £255,000 • 3 bed • 1 bath • 785 ft²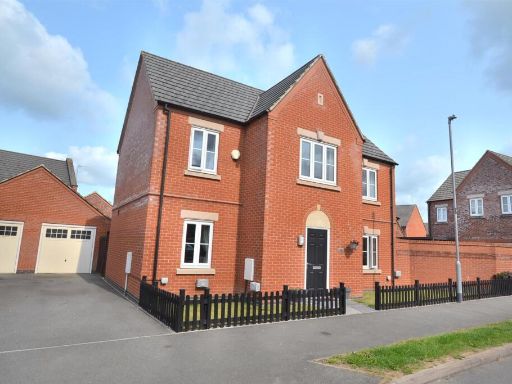 4 bedroom detached house for sale in Southfield Avenue, Sileby, Leicestsershire, LE12 — £420,000 • 4 bed • 2 bath • 1228 ft²
4 bedroom detached house for sale in Southfield Avenue, Sileby, Leicestsershire, LE12 — £420,000 • 4 bed • 2 bath • 1228 ft²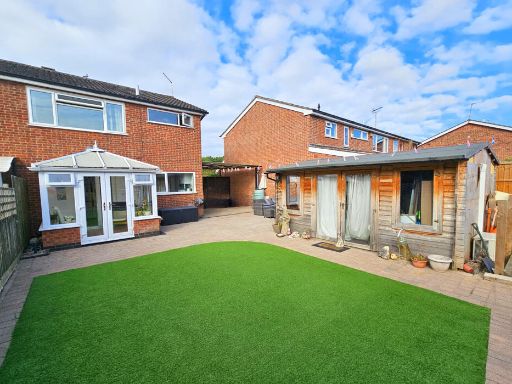 3 bedroom semi-detached house for sale in Collingwood Drive, Loughborough, LE12 — £240,000 • 3 bed • 1 bath • 780 ft²
3 bedroom semi-detached house for sale in Collingwood Drive, Loughborough, LE12 — £240,000 • 3 bed • 1 bath • 780 ft²