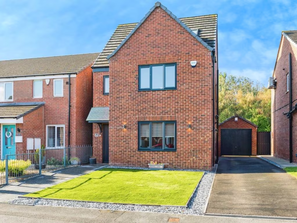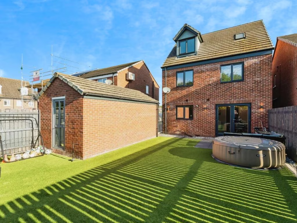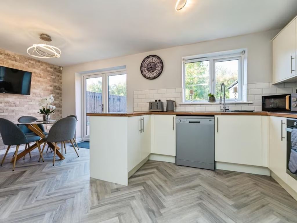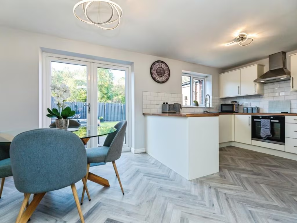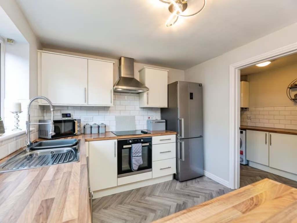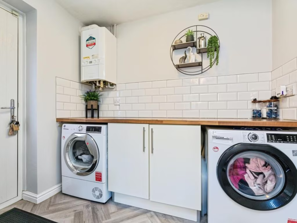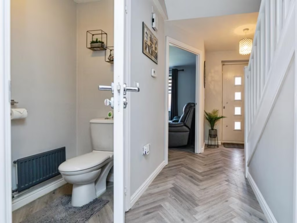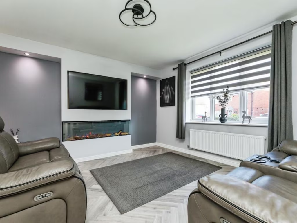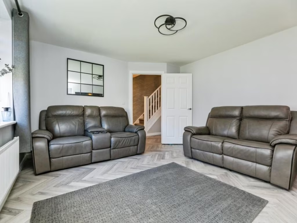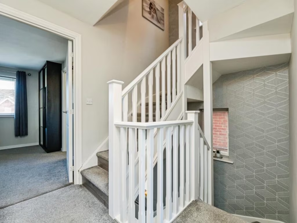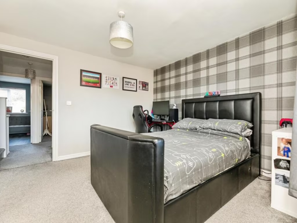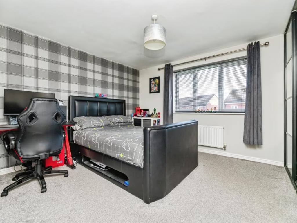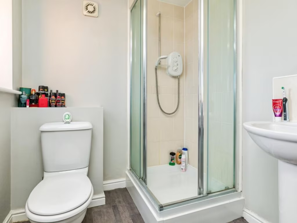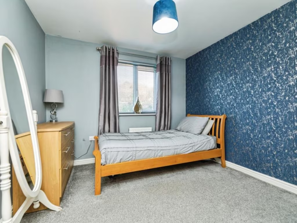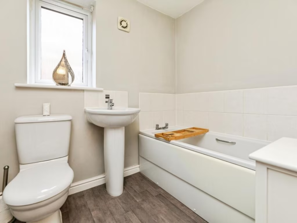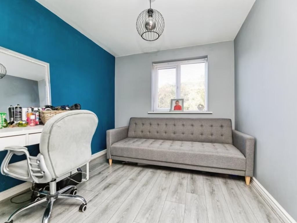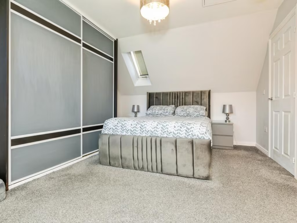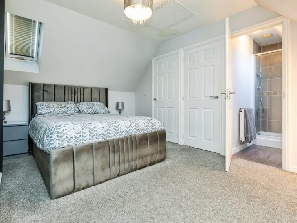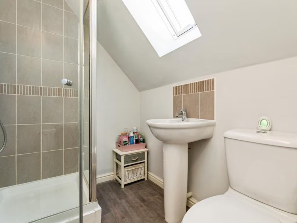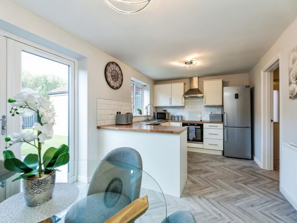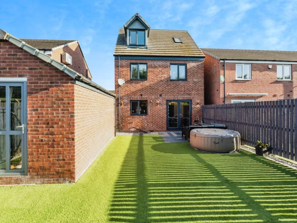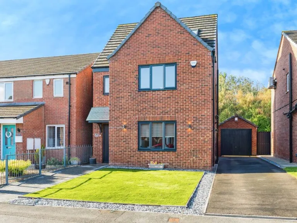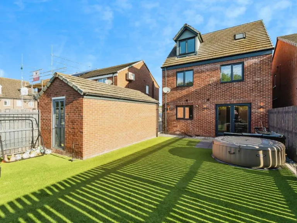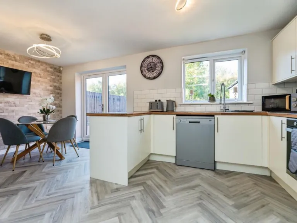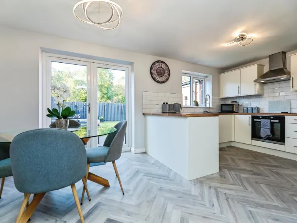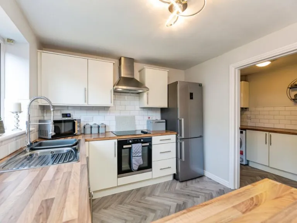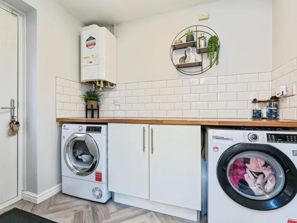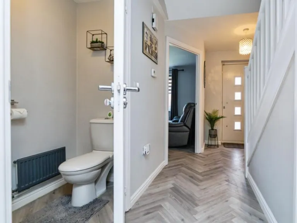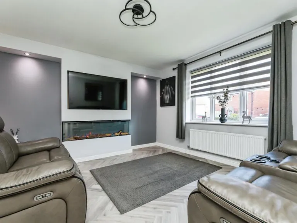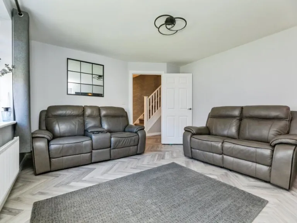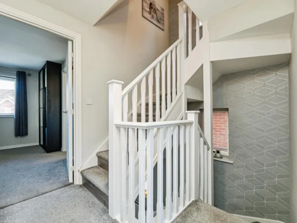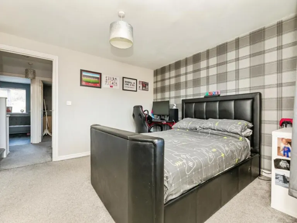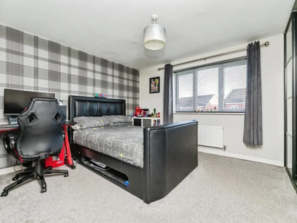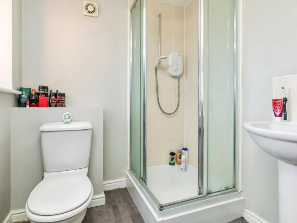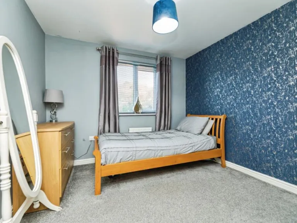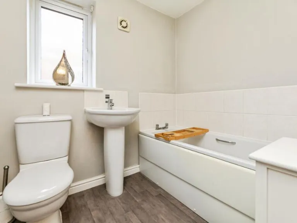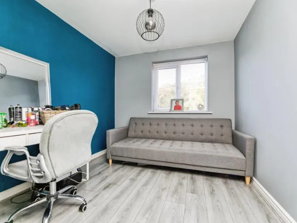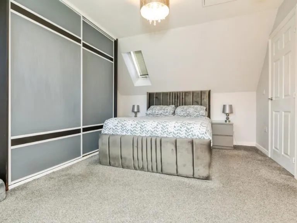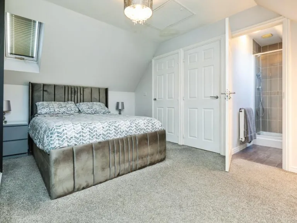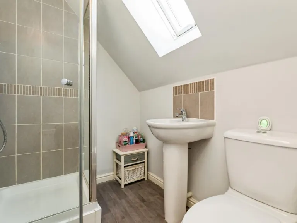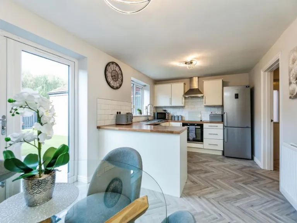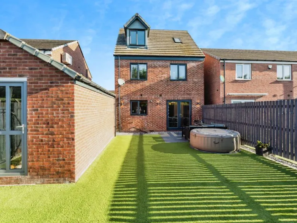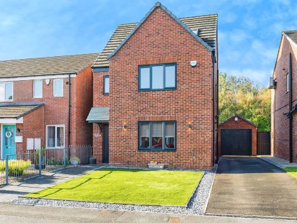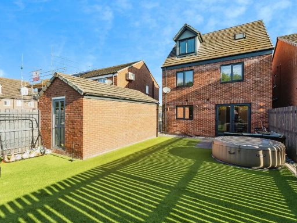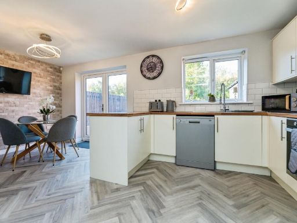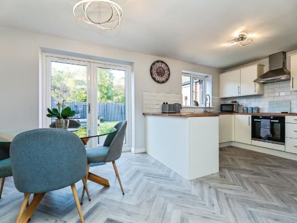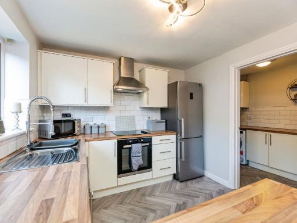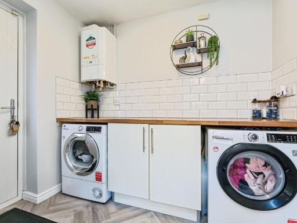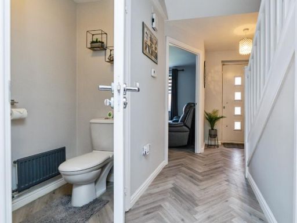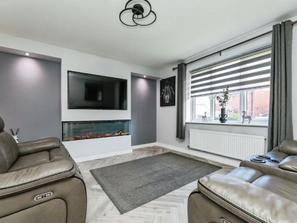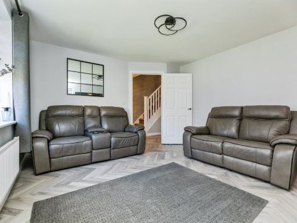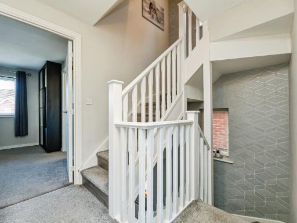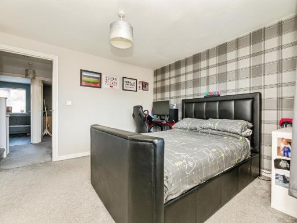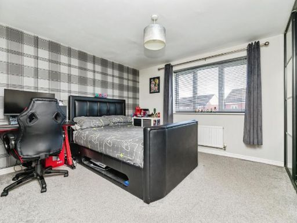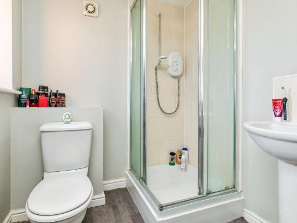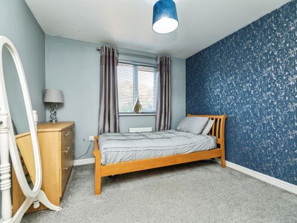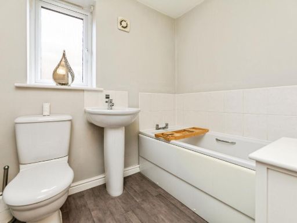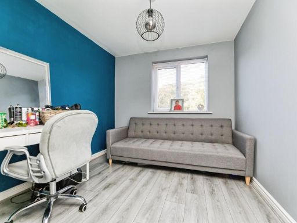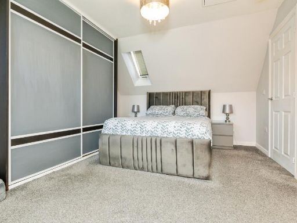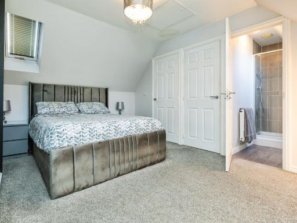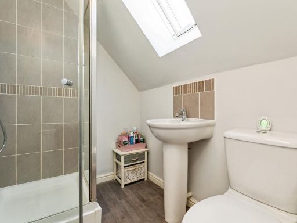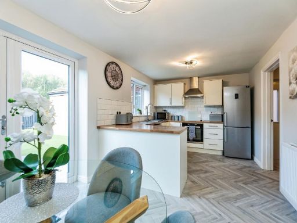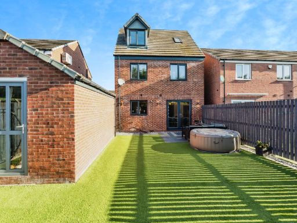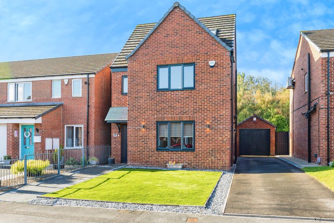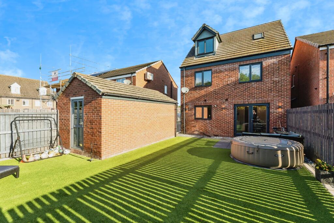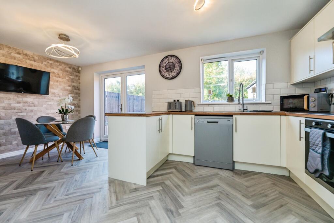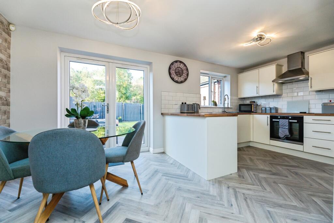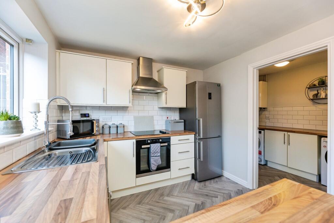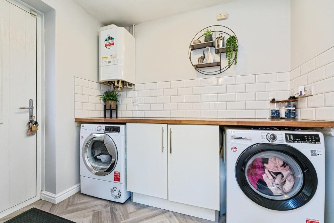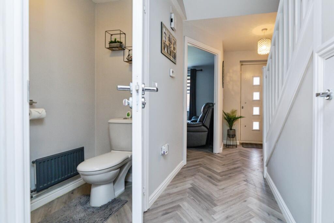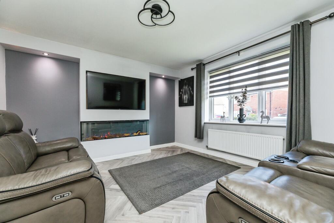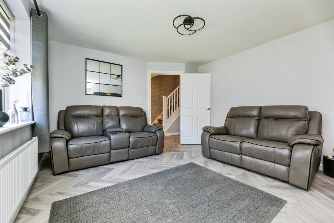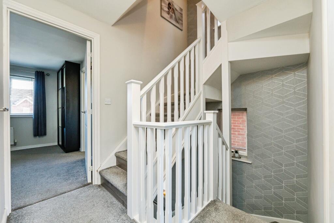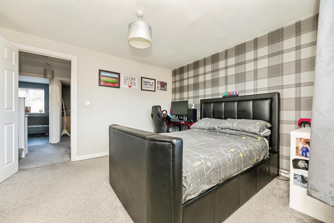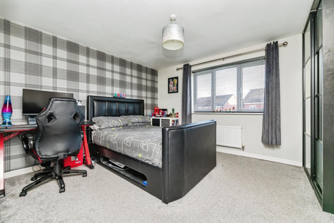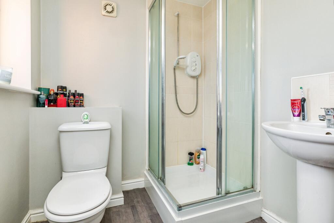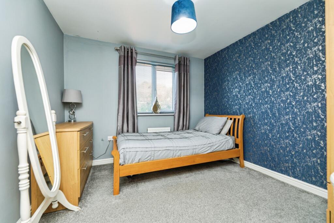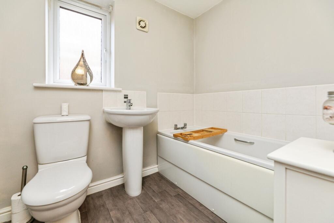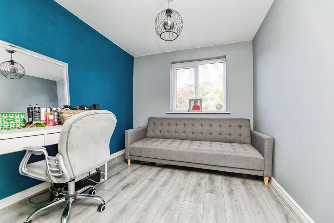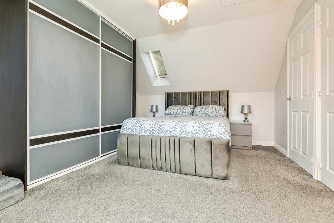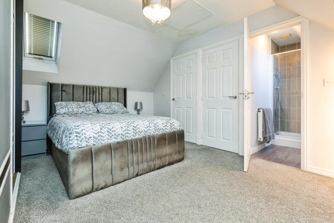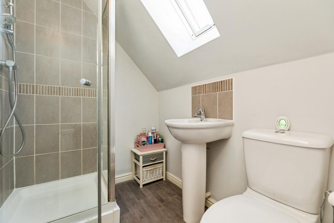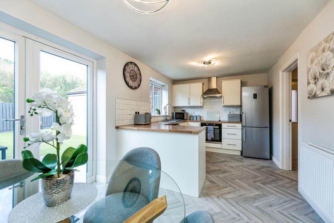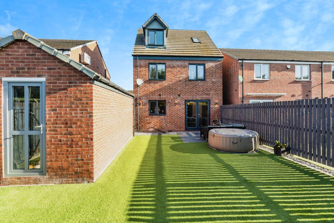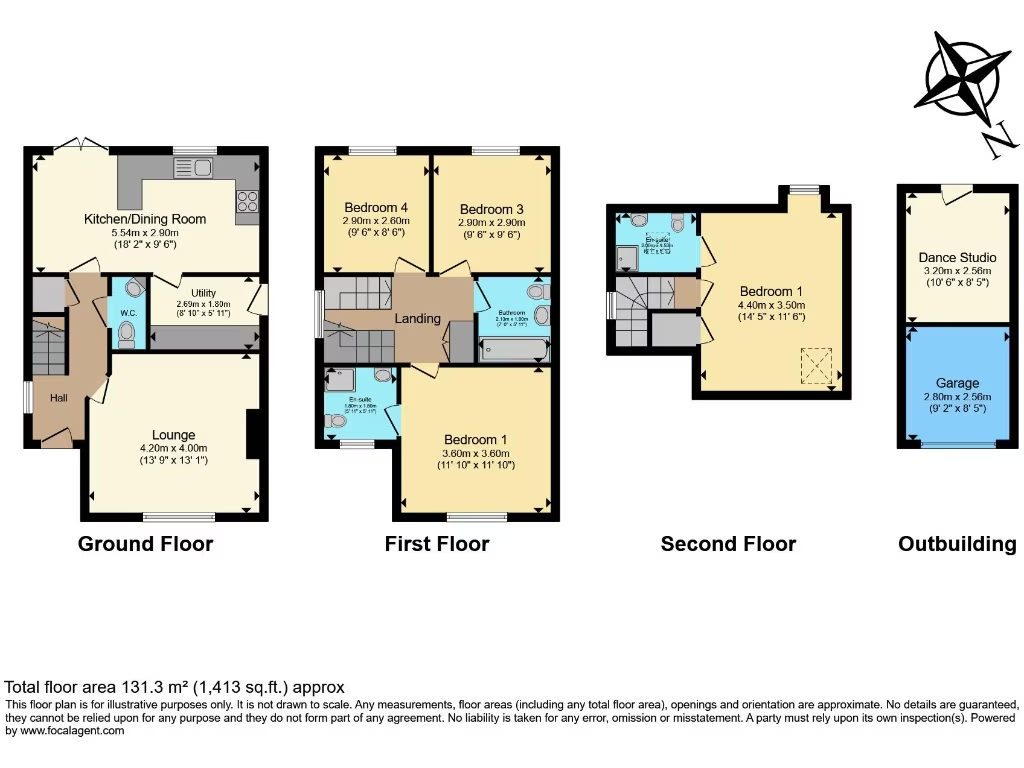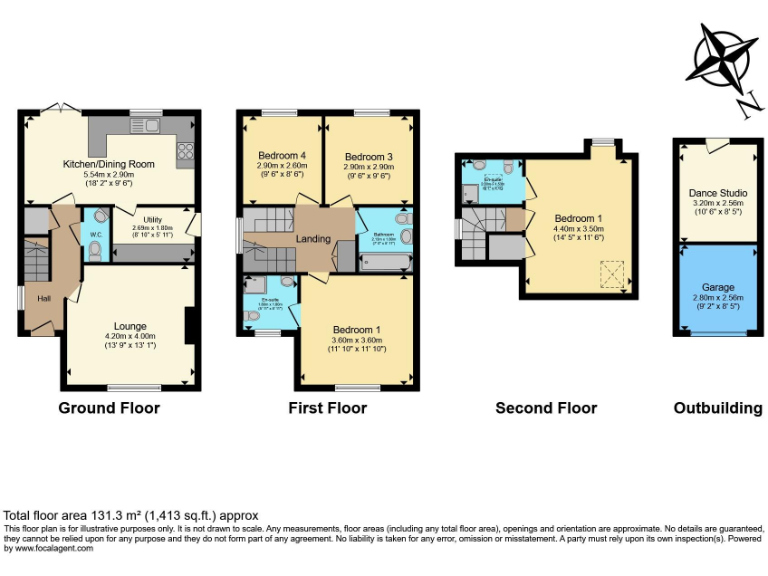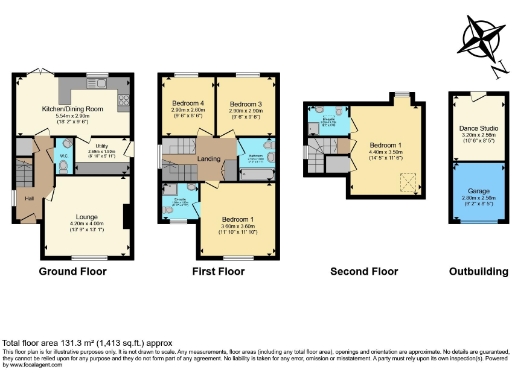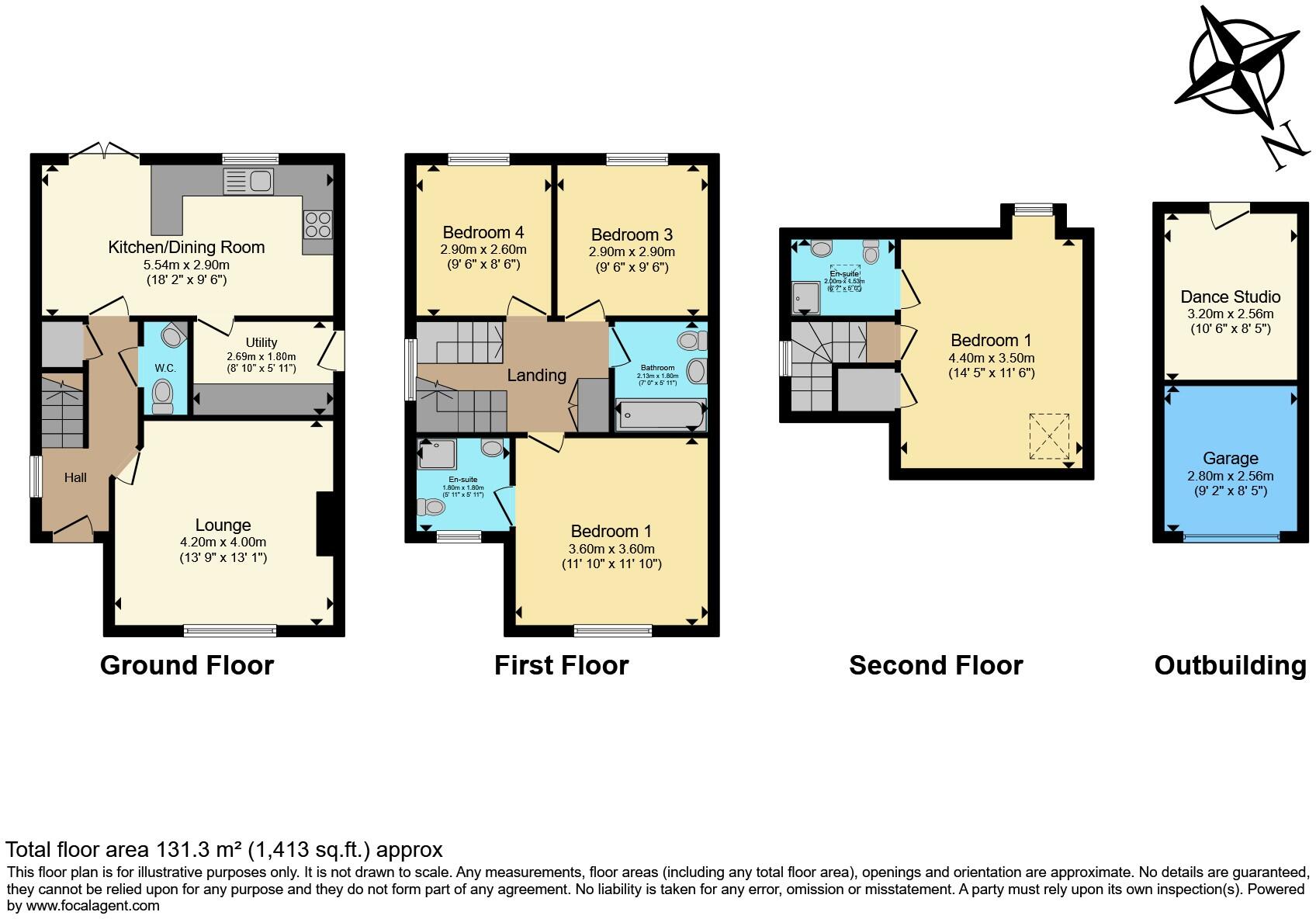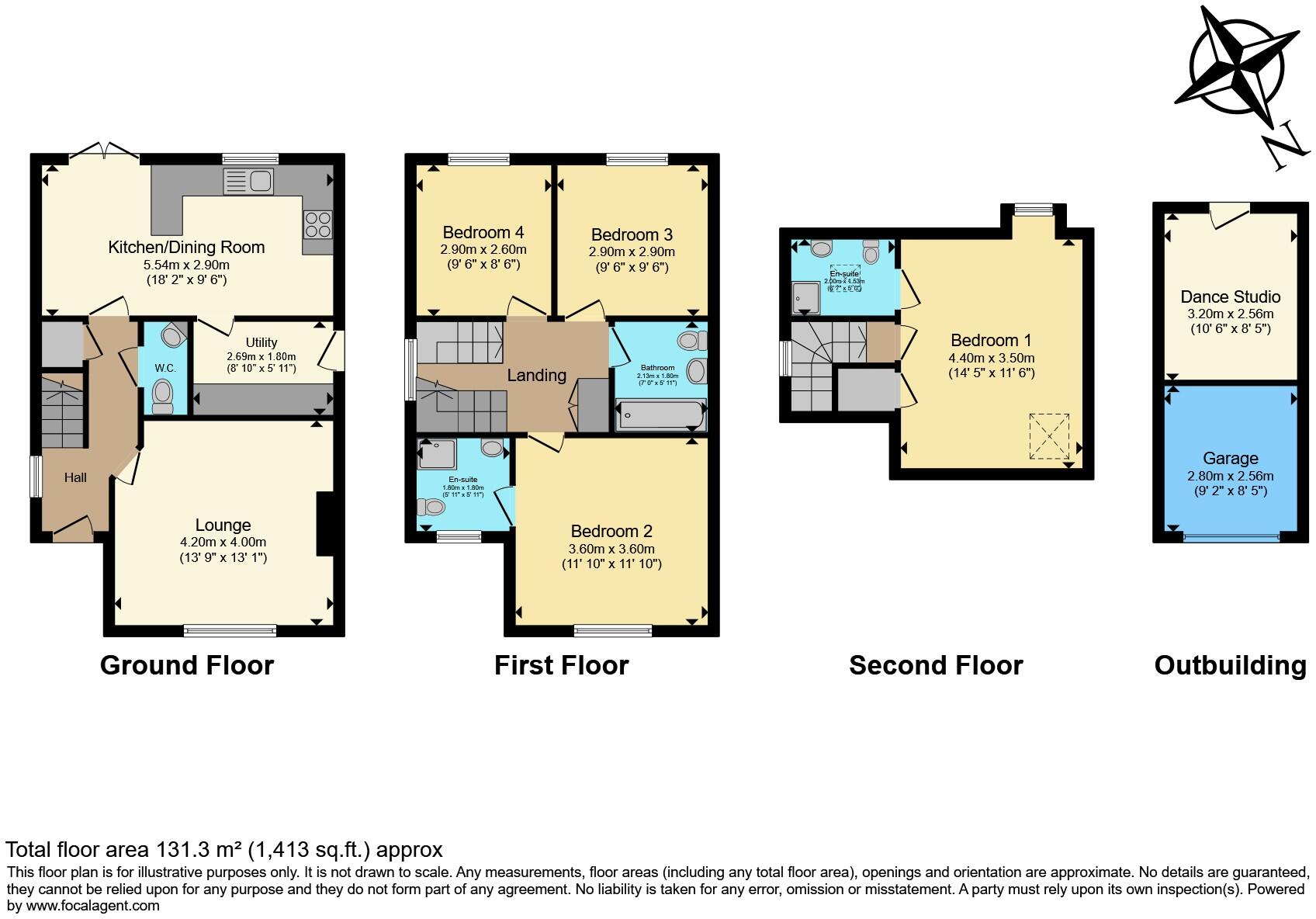Summary - 50 50 50 Sparrowhawk Way, Rotherham, S63 S63 7FW
4 bed 3 bath Detached
Contemporary three-storey house on a large south-facing plot near schools and countryside.
Four double bedrooms including a private second-floor master suite
South-facing, low-maintenance private garden with artificial turf
Full-width dining kitchen with French doors to garden
Three bathrooms plus ground-floor WC; family-ready layout
Driveway for three cars and detached garage with converted rear room
New anthracite windows and doors; newly decorated throughout
Leasehold tenure — buyer to confirm lease terms and charges
Garage conversion may lack formal approvals; check during conveyancing
This recently renovated four-bedroom detached house on Sparrowhawk Way offers spacious, versatile family accommodation across three floors. The ground floor features a full-width south-facing dining kitchen with French doors to a private, low-maintenance garden, a generous living room and a useful utility and downstairs WC. New anthracite windows and doors and fresh internal decoration give the home a contemporary, move-in-ready finish.
Bedrooms are all doubles, with a master suite occupying the whole second floor and two further good-sized bedrooms plus en-suite on the first floor. There are three bathrooms in total, providing practicality for a growing household. The property sits on a large south-facing plot and benefits from ample daylight throughout.
Practical benefits include a driveway for up to three cars and a detached brick garage divided into storage at the front and a converted rear section with garden access — suitable as a home office, gym or hobby room. The location provides quick access to countryside, local amenities and several well-rated primary and secondary schools.
Buyers should note the property is leasehold (details to be confirmed) and sits in an area of average crime and deprivation indices. While newly renovated, the garage conversion may not have formal planning or building control sign-off; purchasers should verify compliance and tenure details during conveyancing.
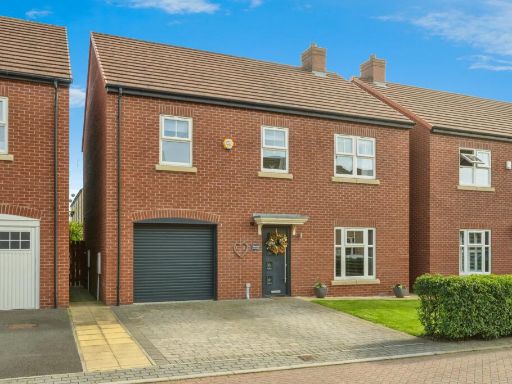 4 bedroom detached house for sale in Glencrest Way, Rotherham, S63 — £330,000 • 4 bed • 2 bath • 972 ft²
4 bedroom detached house for sale in Glencrest Way, Rotherham, S63 — £330,000 • 4 bed • 2 bath • 972 ft²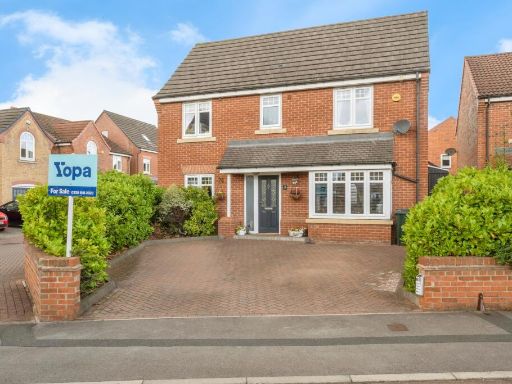 4 bedroom detached house for sale in Fenlake Walk, Manvers, Rotherham, S63 — £350,000 • 4 bed • 2 bath • 1649 ft²
4 bedroom detached house for sale in Fenlake Walk, Manvers, Rotherham, S63 — £350,000 • 4 bed • 2 bath • 1649 ft²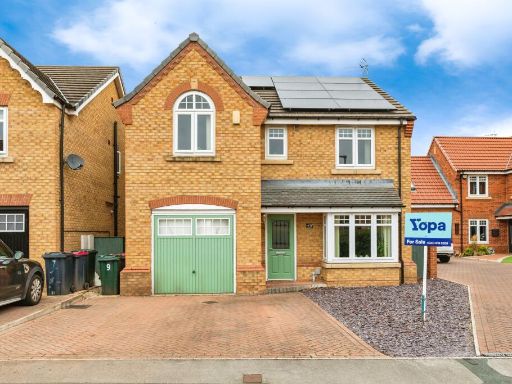 4 bedroom detached house for sale in Fenlake Walk, Manvers, Rotherham, S63 — £325,000 • 4 bed • 2 bath • 1421 ft²
4 bedroom detached house for sale in Fenlake Walk, Manvers, Rotherham, S63 — £325,000 • 4 bed • 2 bath • 1421 ft²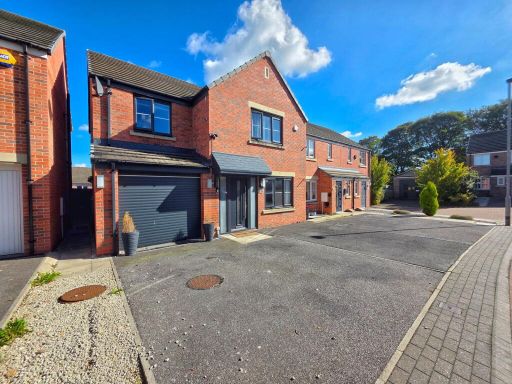 4 bedroom detached house for sale in Hughes Way, Wath-upon-Dearne, Rotherham, S63 6FU, S63 — £330,000 • 4 bed • 2 bath • 1183 ft²
4 bedroom detached house for sale in Hughes Way, Wath-upon-Dearne, Rotherham, S63 6FU, S63 — £330,000 • 4 bed • 2 bath • 1183 ft²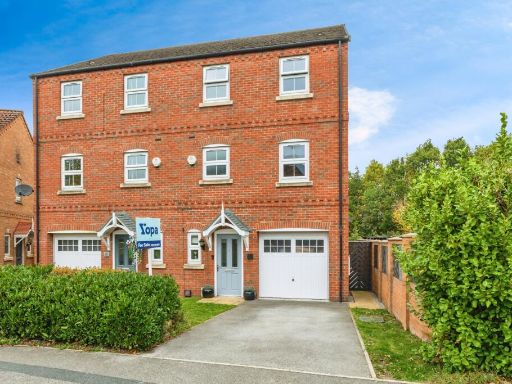 4 bedroom semi-detached house for sale in Skylark View, Rotherham, S63 — £260,000 • 4 bed • 2 bath • 993 ft²
4 bedroom semi-detached house for sale in Skylark View, Rotherham, S63 — £260,000 • 4 bed • 2 bath • 993 ft² 4 bedroom detached house for sale in Trueman Drive, Upper Haugh, Rotherham, S62 — £375,000 • 4 bed • 3 bath • 2208 ft²
4 bedroom detached house for sale in Trueman Drive, Upper Haugh, Rotherham, S62 — £375,000 • 4 bed • 3 bath • 2208 ft²