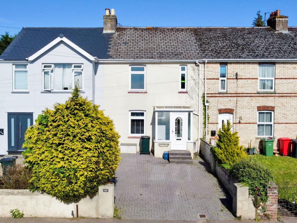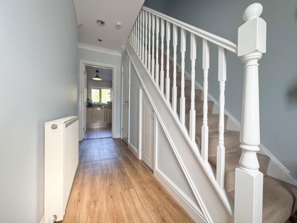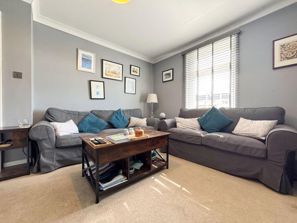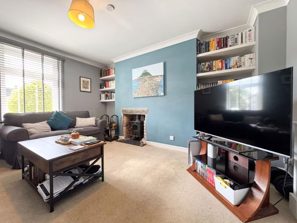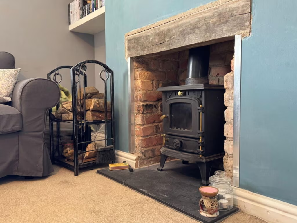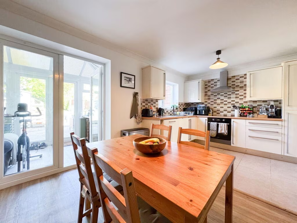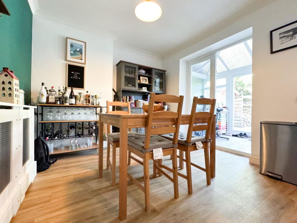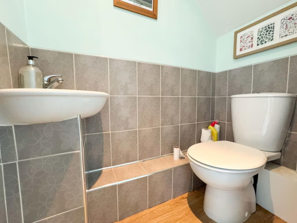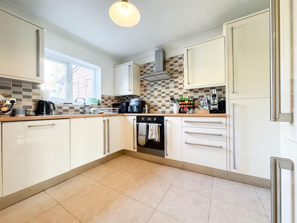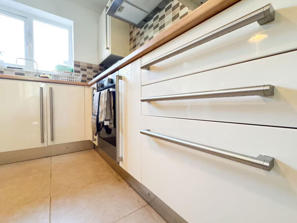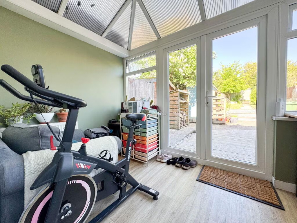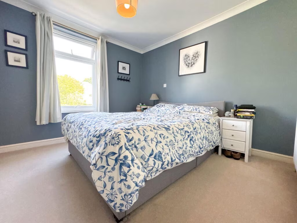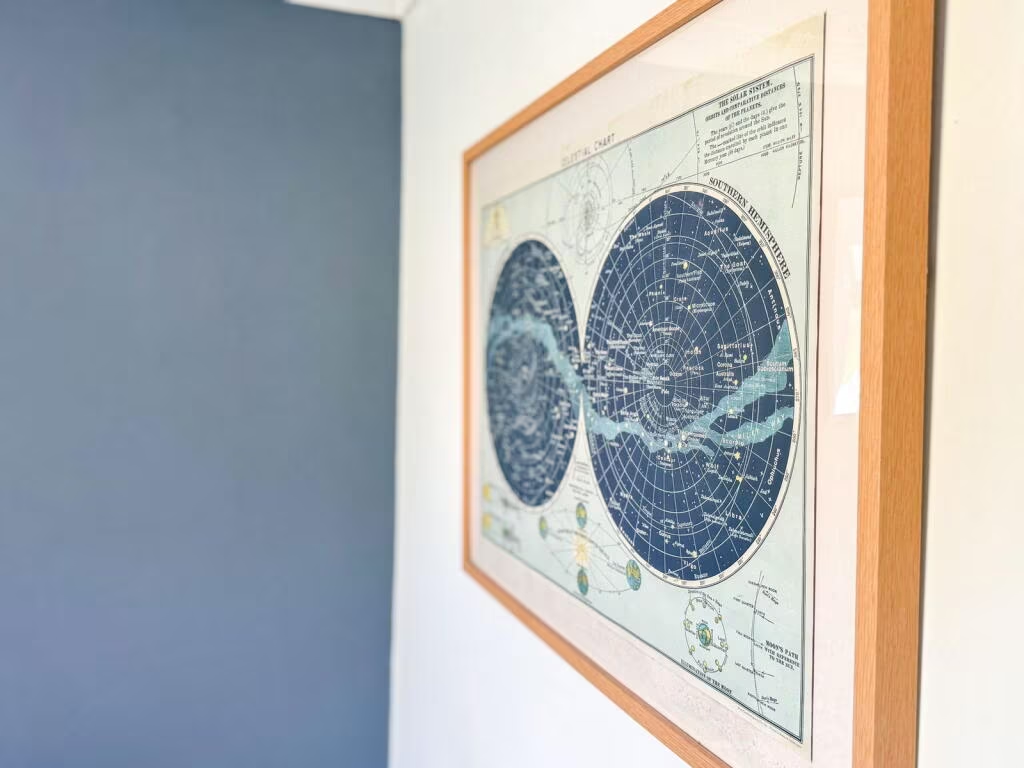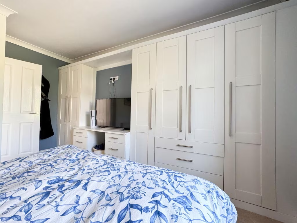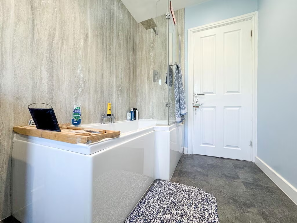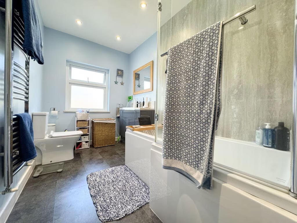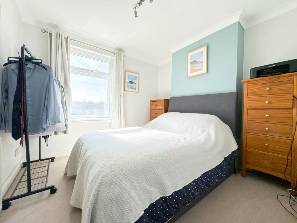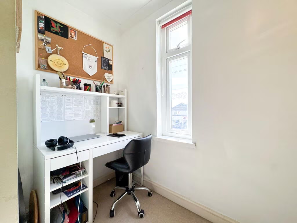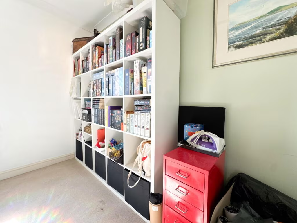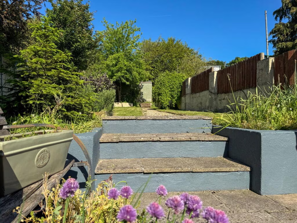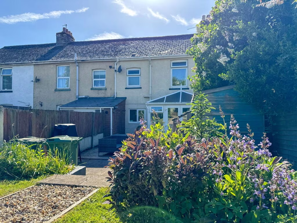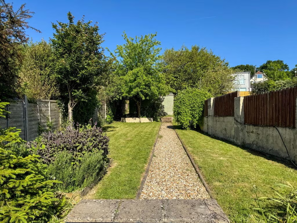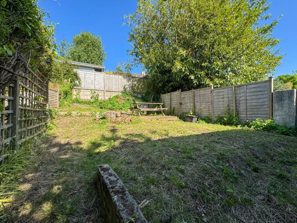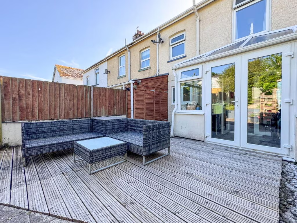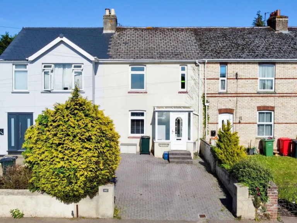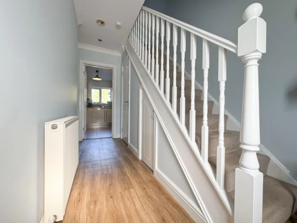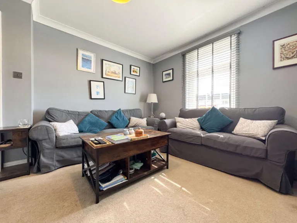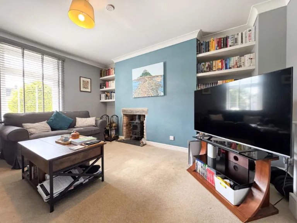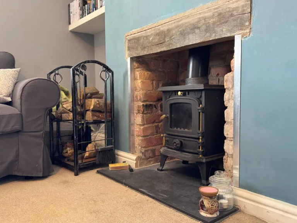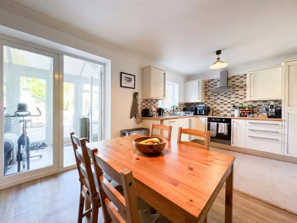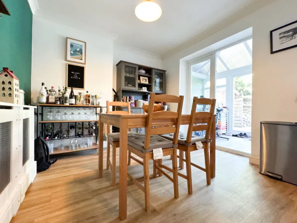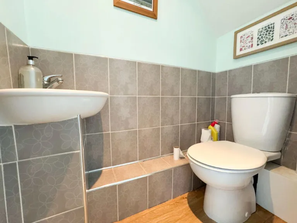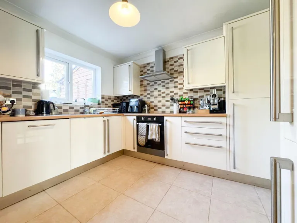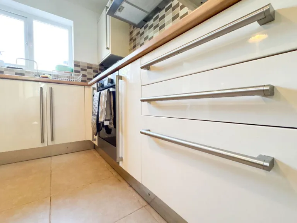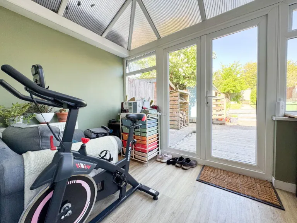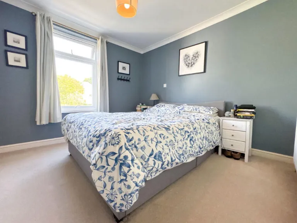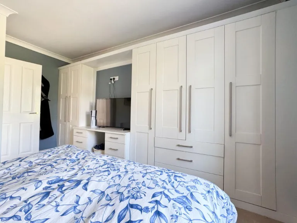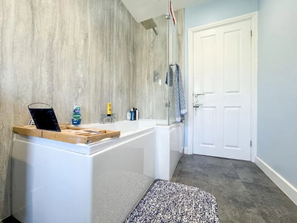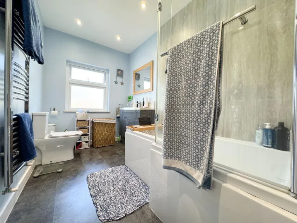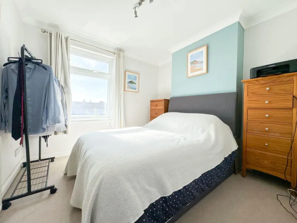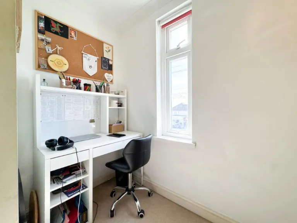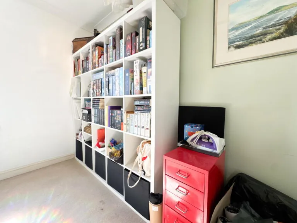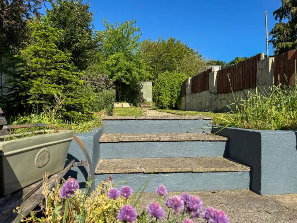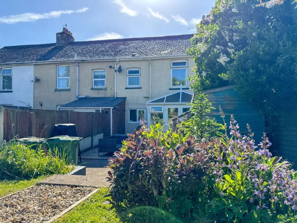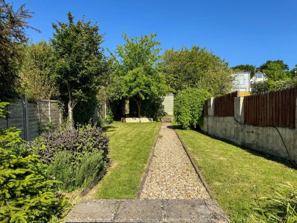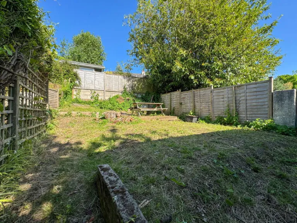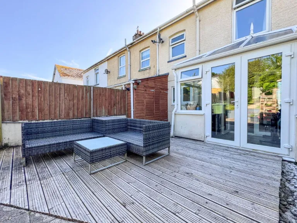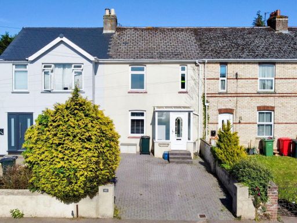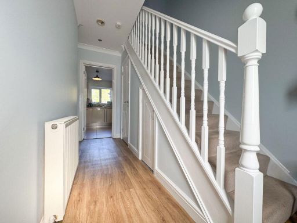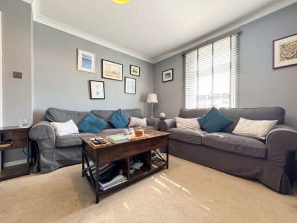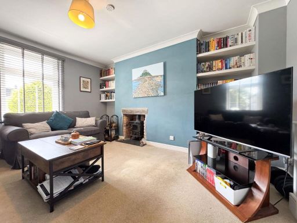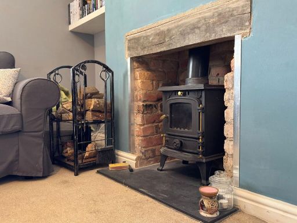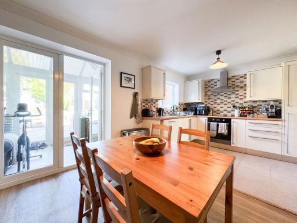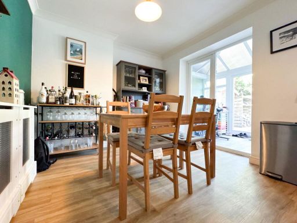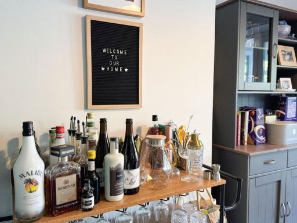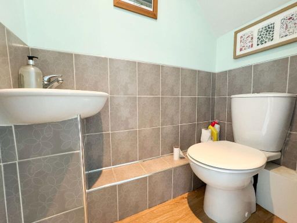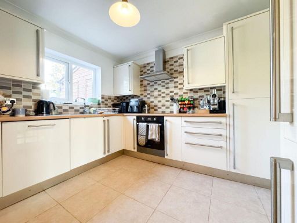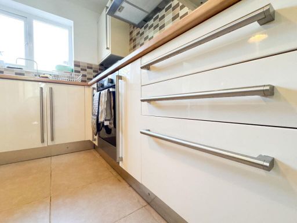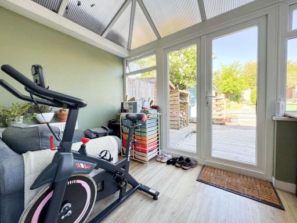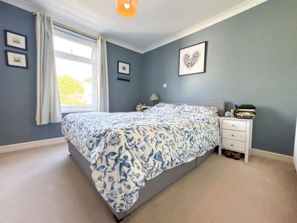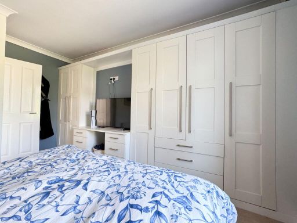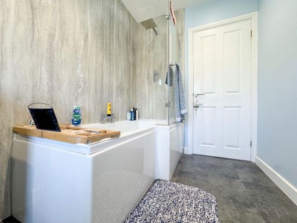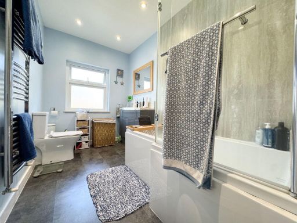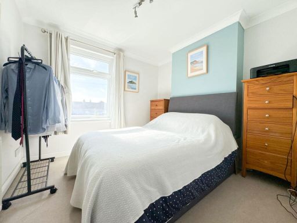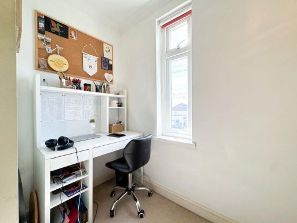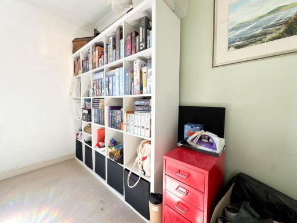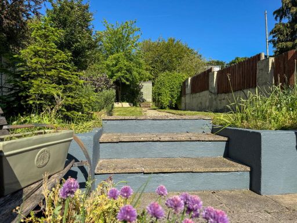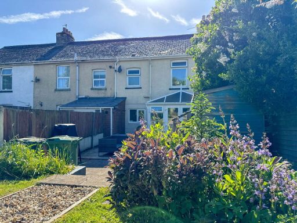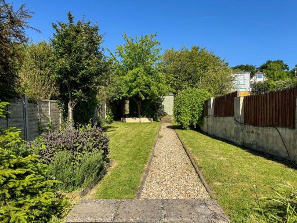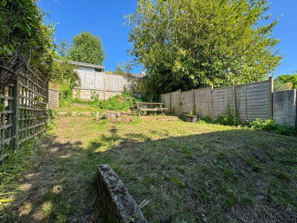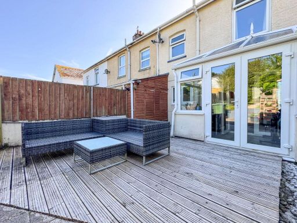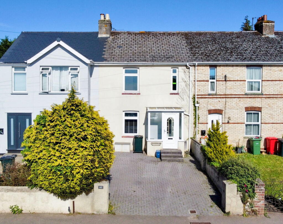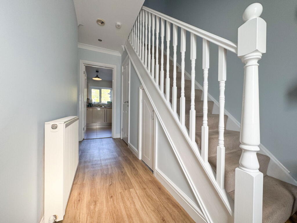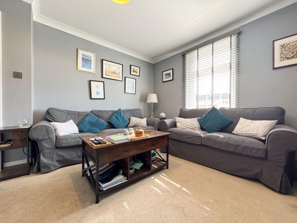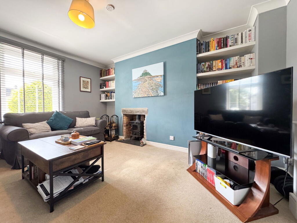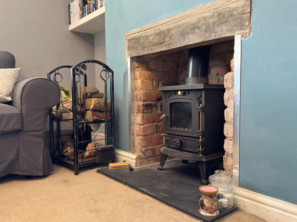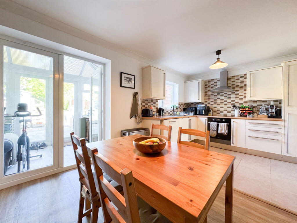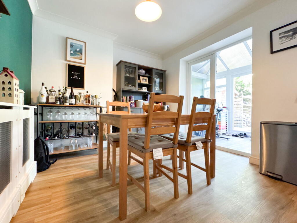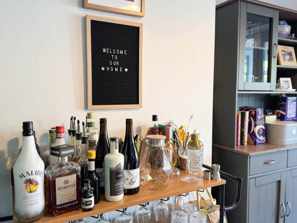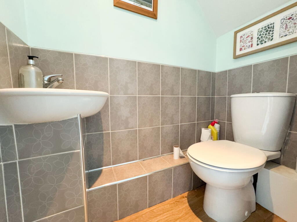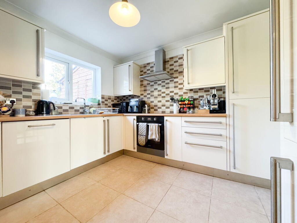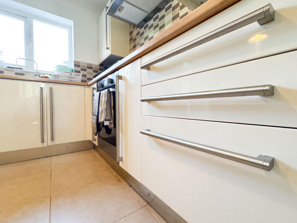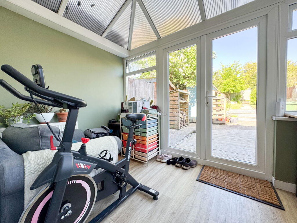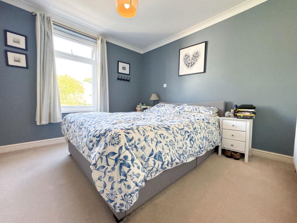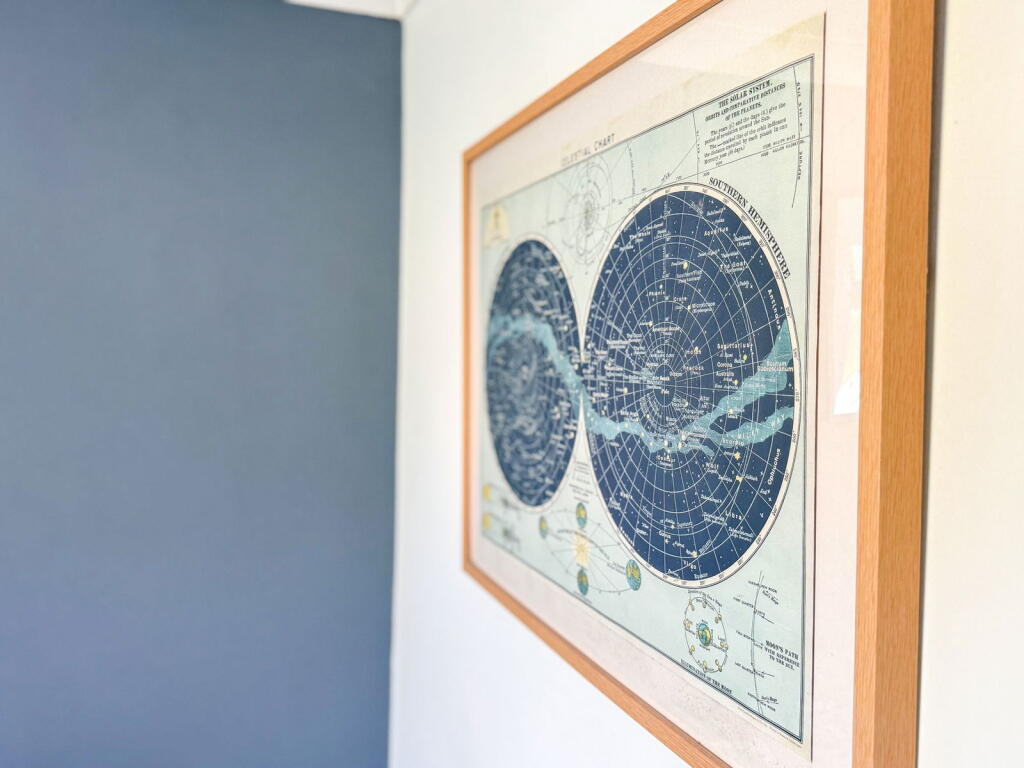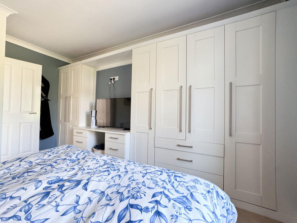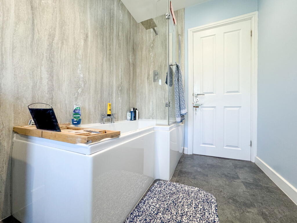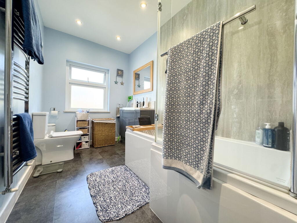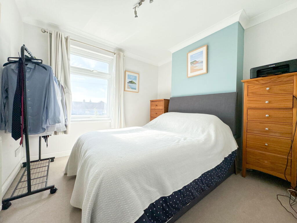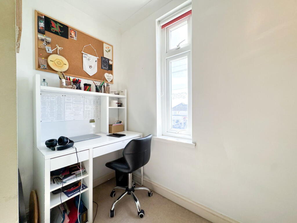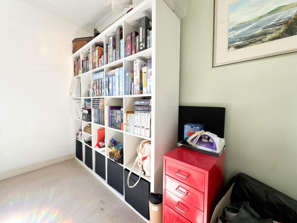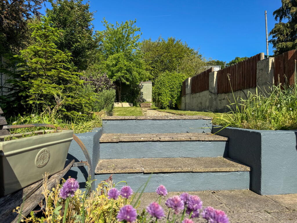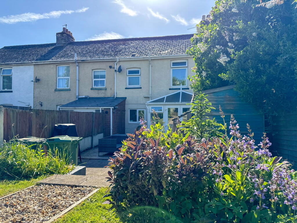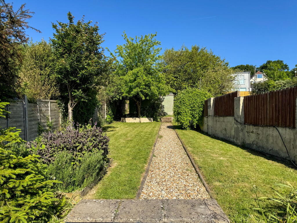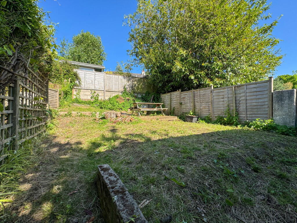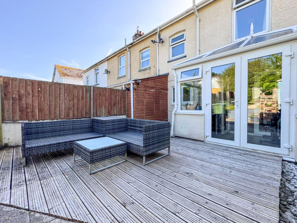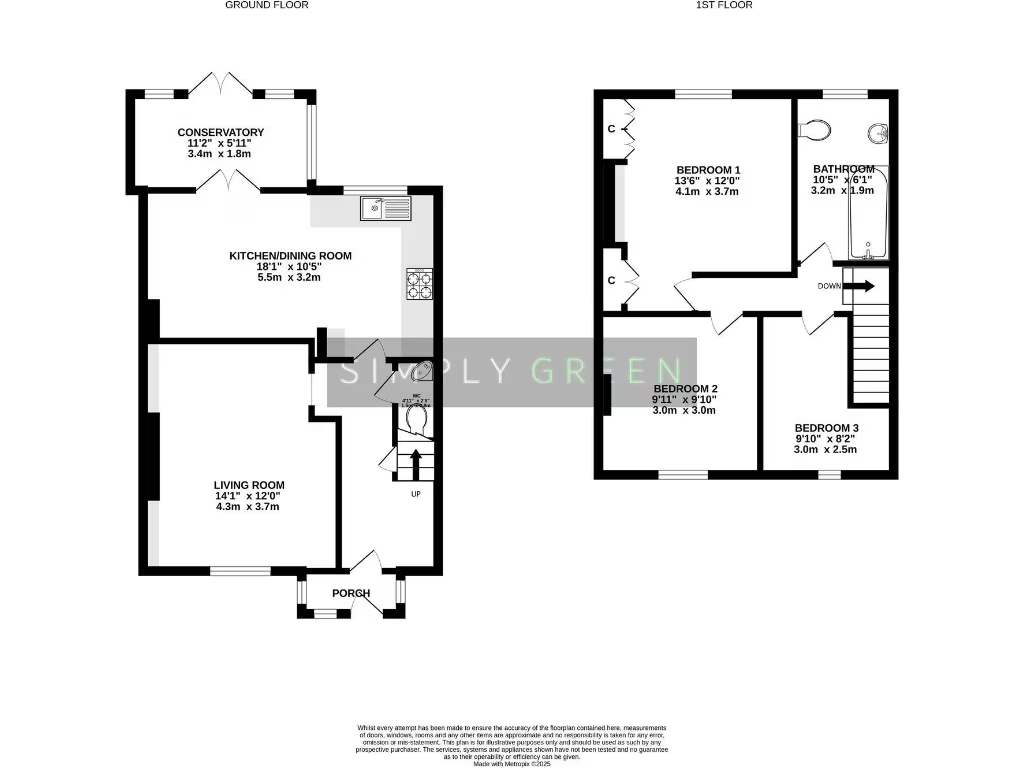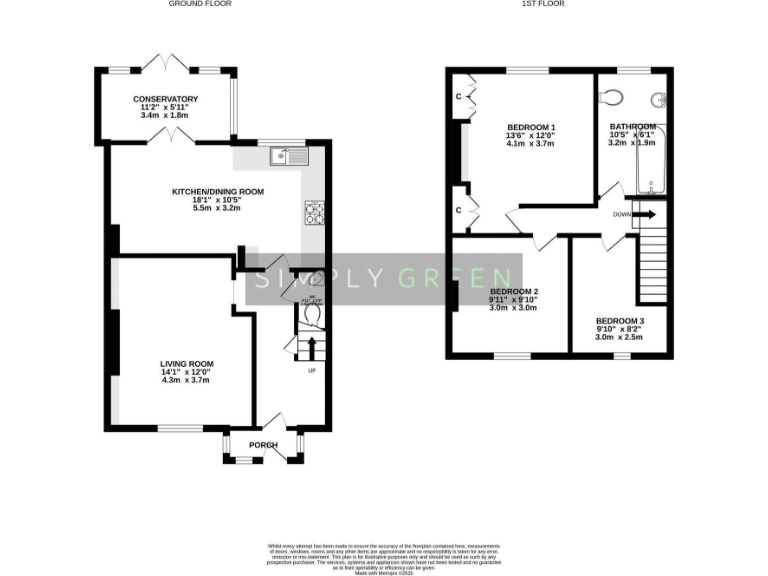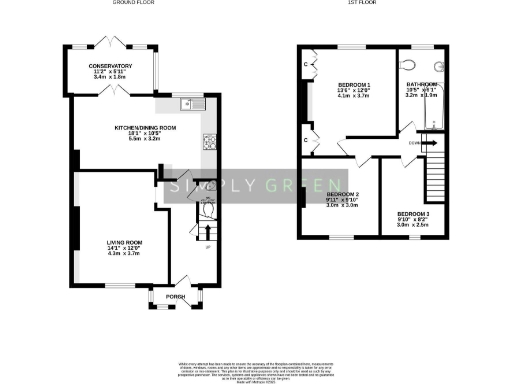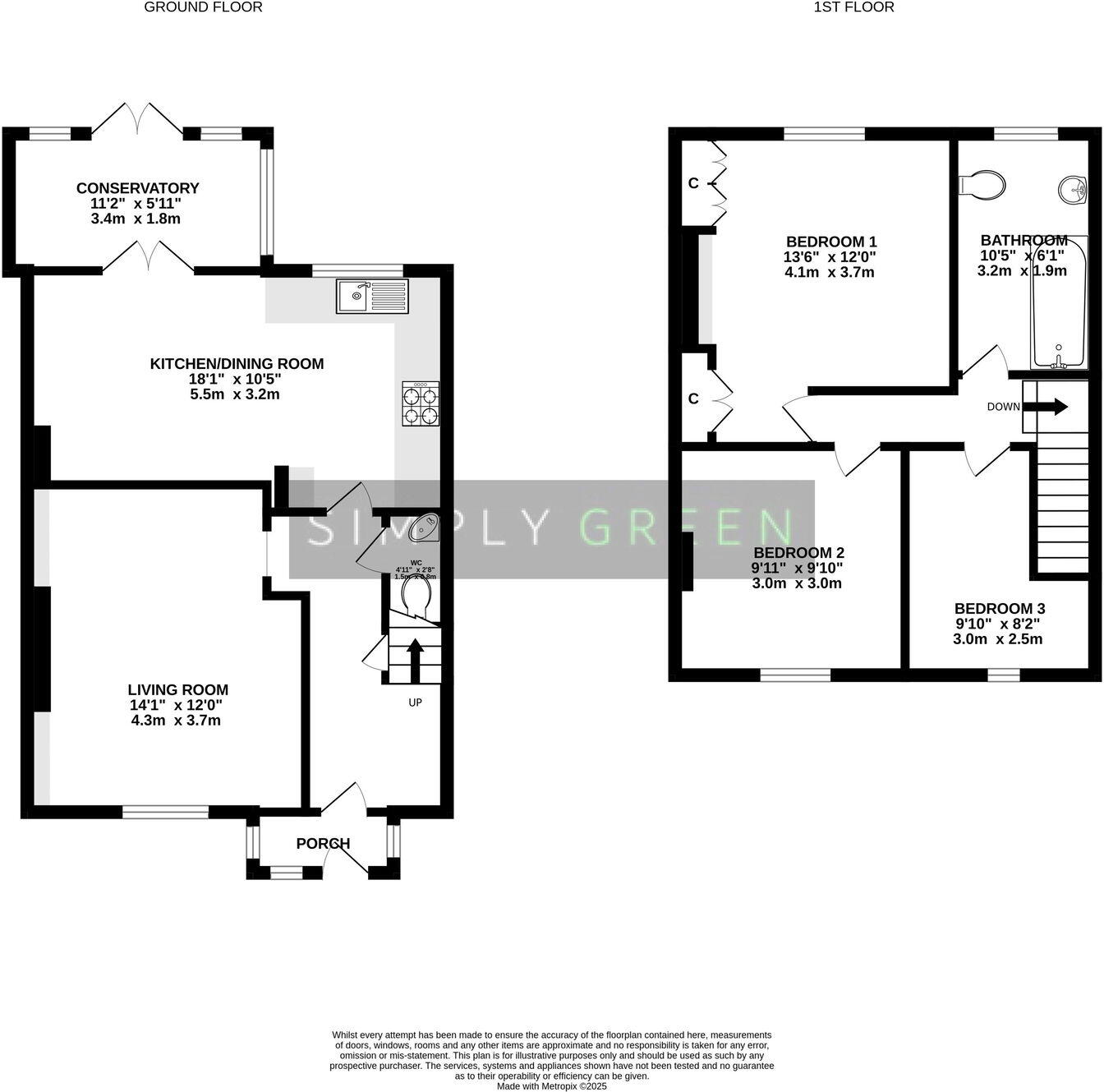Summary - 162 Exeter Road, Kingsteignton TQ12 3NG
3 bed 1 bath Terraced
Period charm meets modern interiors — generous garden and rare double driveway for family living.
Chain free freehold, ready to move into
Three well-proportioned bedrooms, principal with large wardrobe
Expansive rear garden with patio and additional lawned area
Double driveway — rare for street terraces
Large powered shed/workshop with electrics
Newly renovated interior; modern kitchen and bathroom
Single family bathroom only (one WC upstairs plus downstairs WC)
Cavity walls assumed uninsulated; upgrade may be needed
This well-presented Victorian mid-terrace combines original period character with a fully modernised interior, making it an easy-to-move-into family home. Ground floor living flows from a generous lounge with a log burner through to an open-plan kitchen/diner and a bright conservatory that works well as a playroom or home office. The house is chain free and offered as freehold, simplifying purchase for buyers wanting a swift move.
Three well-proportioned bedrooms sit above a contemporary family bathroom; the principal bedroom benefits from a large built-in wardrobe and garden views. Outside, the property stands out for a sizeable rear garden and a rare double driveway for a terrace, plus a large powered outbuilding ideal for workshop or storage. Local schools, shops and quick links to Newton Abbot make the location practical for families and commuters.
Buyers should note a single family bathroom serves three bedrooms and the property’s cavity walls are assumed to have no added insulation – upgrading insulation could improve comfort and running costs. Some roof and external decoration work was noted on neighbouring sections, so a visual inspection is advisable. Double glazing is installed but predates 2002 in places, which may influence long-term replacement plans.
Overall, the house delivers strong family appeal: a ready-to-live-in period home with generous outdoor space, off-street parking and useful outbuilding, balanced by straightforward improvement opportunities for insulation and some external maintenance.
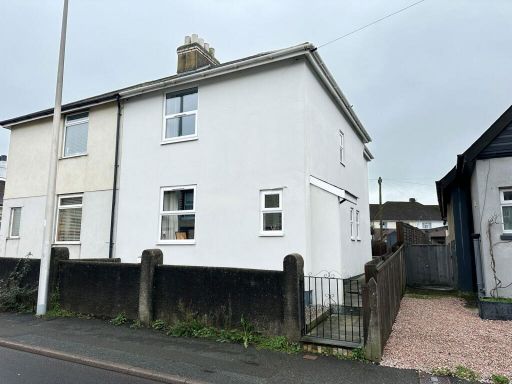 3 bedroom semi-detached house for sale in Exeter Road, Kingsteignton, Newton Abbot, TQ12 3JA, TQ12 — £290,000 • 3 bed • 1 bath • 868 ft²
3 bedroom semi-detached house for sale in Exeter Road, Kingsteignton, Newton Abbot, TQ12 3JA, TQ12 — £290,000 • 3 bed • 1 bath • 868 ft²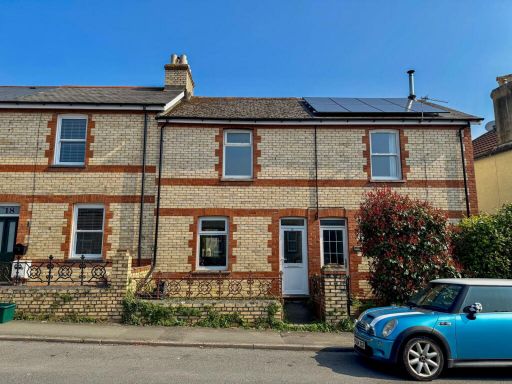 2 bedroom terraced house for sale in Exeter Road, Kingsteignton, Newton Abbot, TQ12 3HX, TQ12 — £210,000 • 2 bed • 1 bath • 818 ft²
2 bedroom terraced house for sale in Exeter Road, Kingsteignton, Newton Abbot, TQ12 3HX, TQ12 — £210,000 • 2 bed • 1 bath • 818 ft²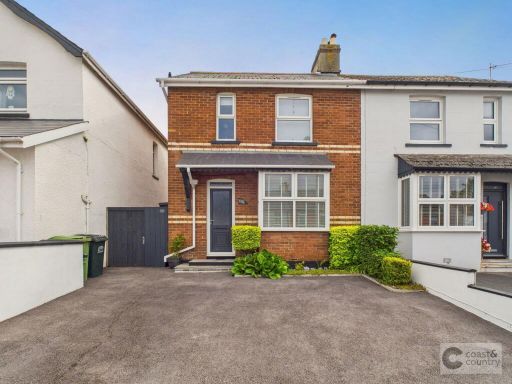 3 bedroom semi-detached house for sale in Exeter Road, Kingsteignton, TQ12 — £350,000 • 3 bed • 1 bath • 859 ft²
3 bedroom semi-detached house for sale in Exeter Road, Kingsteignton, TQ12 — £350,000 • 3 bed • 1 bath • 859 ft²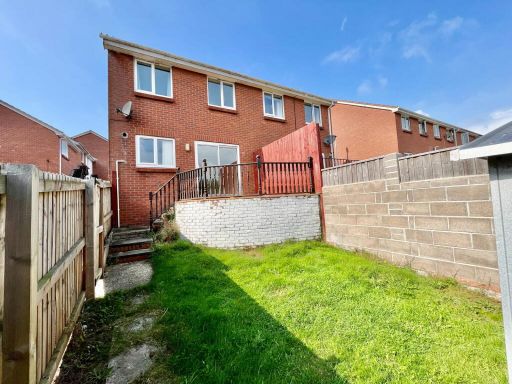 3 bedroom semi-detached house for sale in Orchid Vale, Kingsteignton, Newton Abbot, TQ12 3YS, TQ12 — £250,000 • 3 bed • 1 bath • 732 ft²
3 bedroom semi-detached house for sale in Orchid Vale, Kingsteignton, Newton Abbot, TQ12 3YS, TQ12 — £250,000 • 3 bed • 1 bath • 732 ft²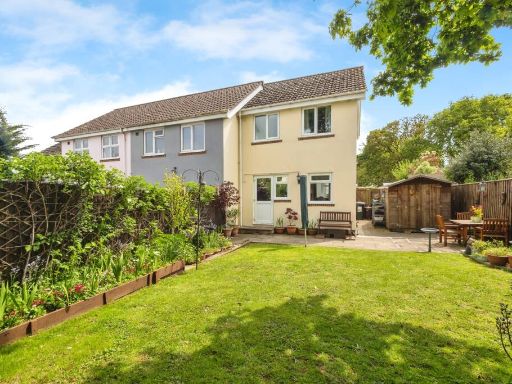 2 bedroom end of terrace house for sale in Kings Coombe Drive, Kingsteignton, Newton Abbot, Devon, TQ12 — £240,000 • 2 bed • 1 bath • 711 ft²
2 bedroom end of terrace house for sale in Kings Coombe Drive, Kingsteignton, Newton Abbot, Devon, TQ12 — £240,000 • 2 bed • 1 bath • 711 ft²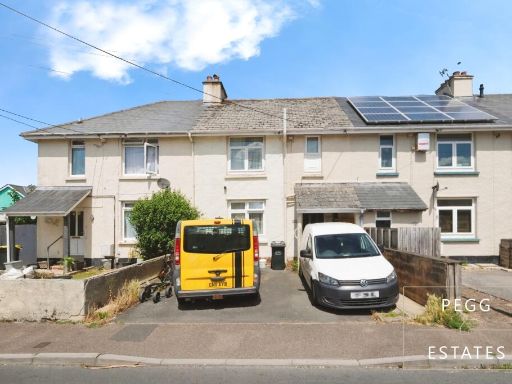 3 bedroom terraced house for sale in New Park Road, Kingsteignton, Newton Abbot, TQ12 — £230,000 • 3 bed • 2 bath • 850 ft²
3 bedroom terraced house for sale in New Park Road, Kingsteignton, Newton Abbot, TQ12 — £230,000 • 3 bed • 2 bath • 850 ft²