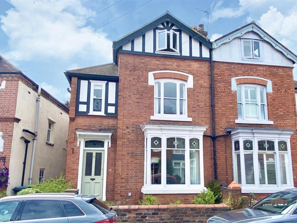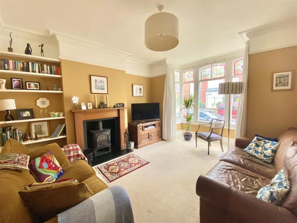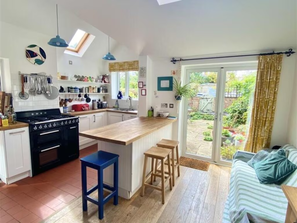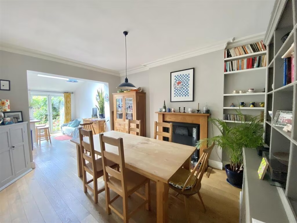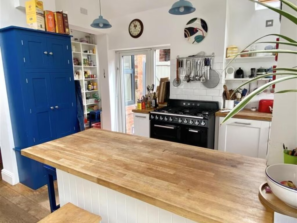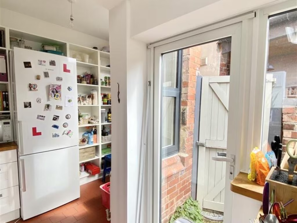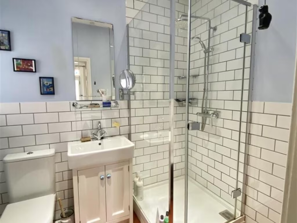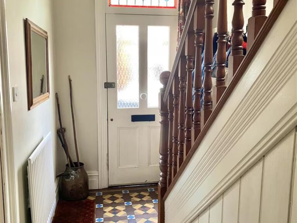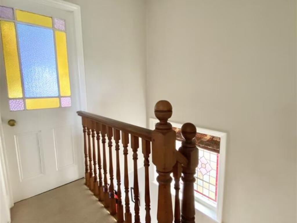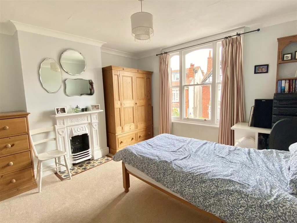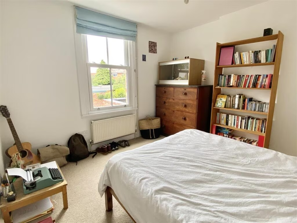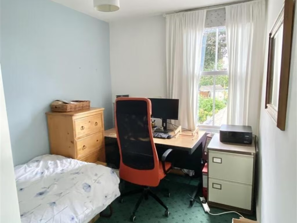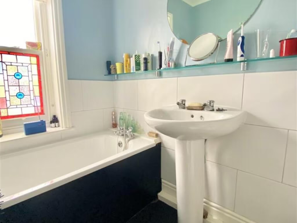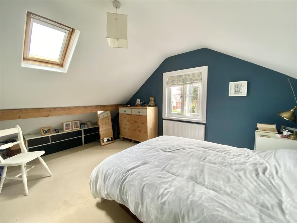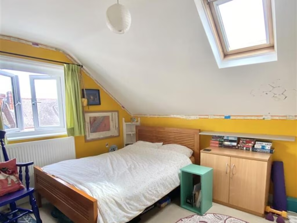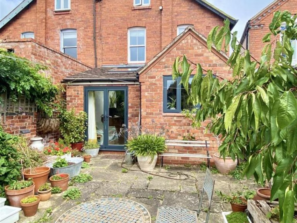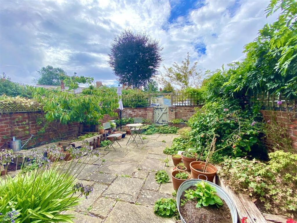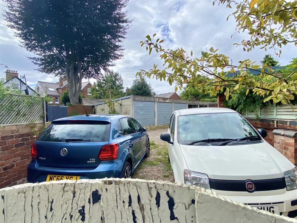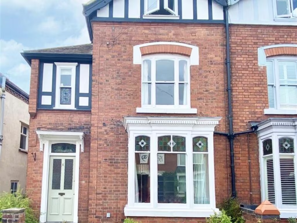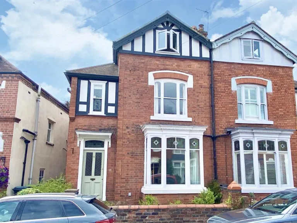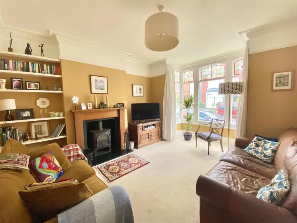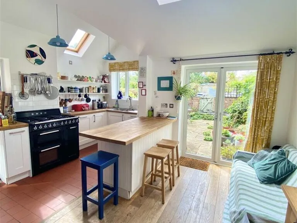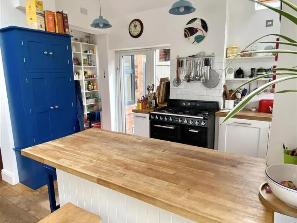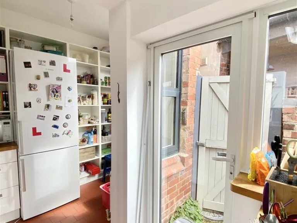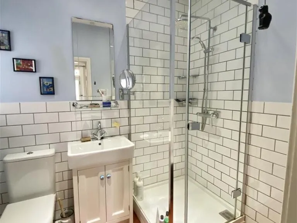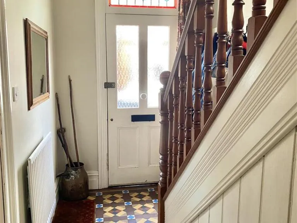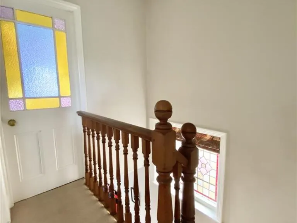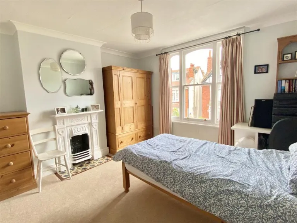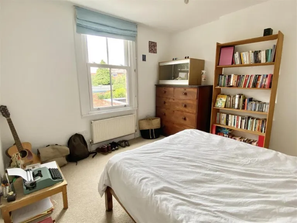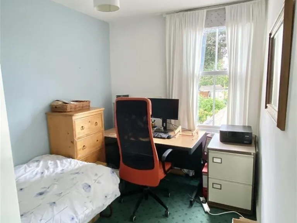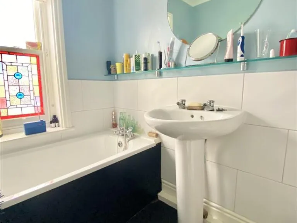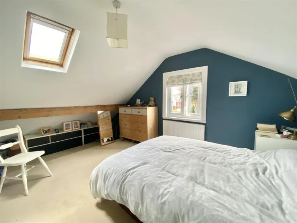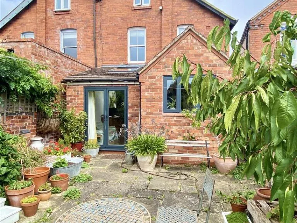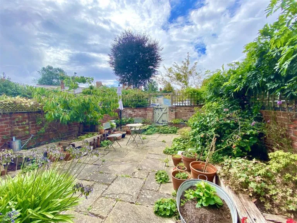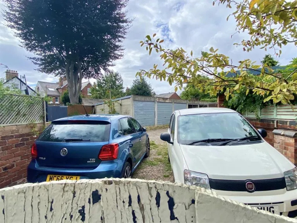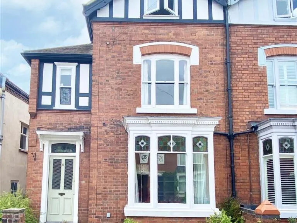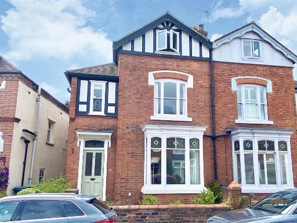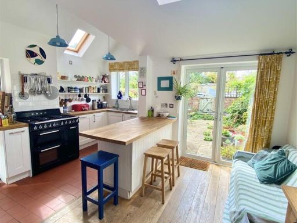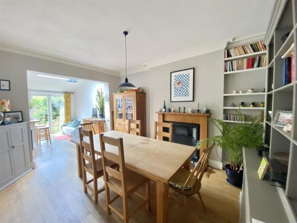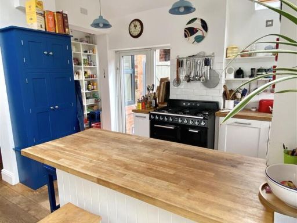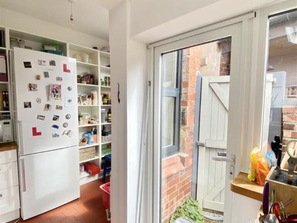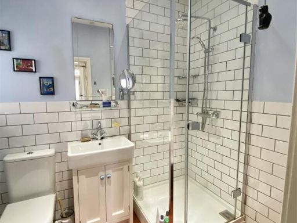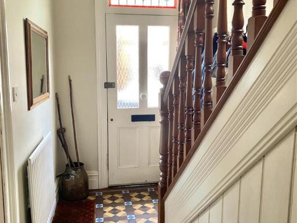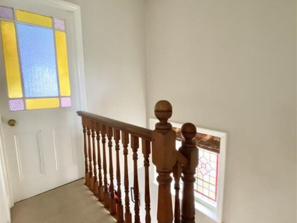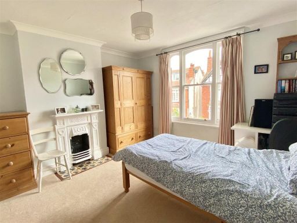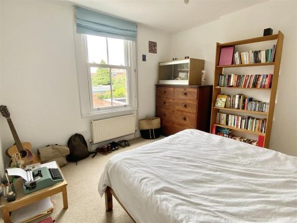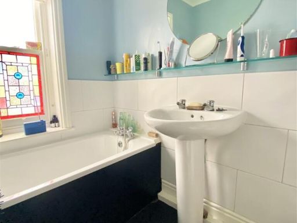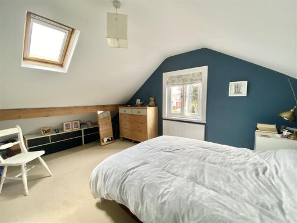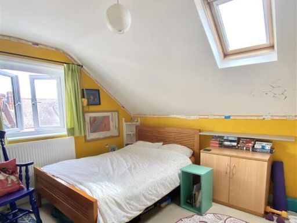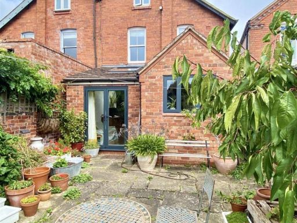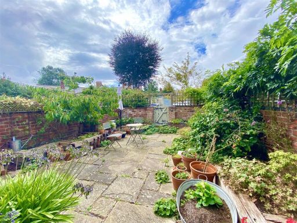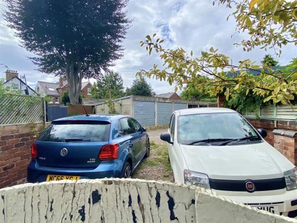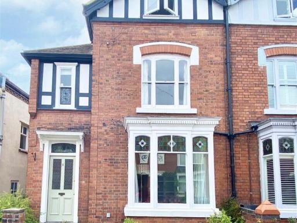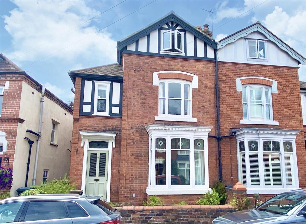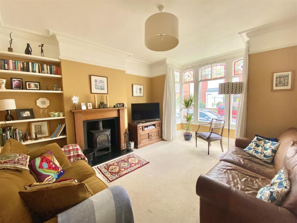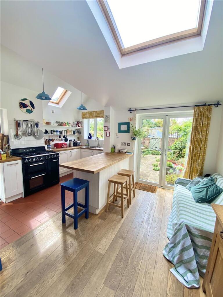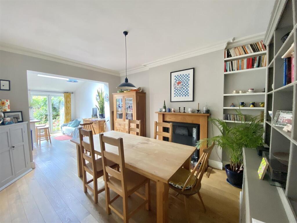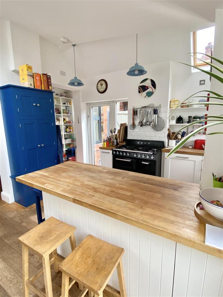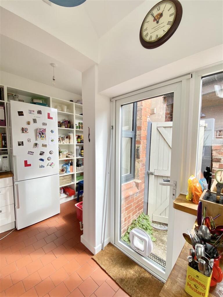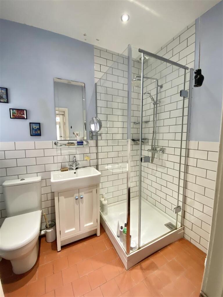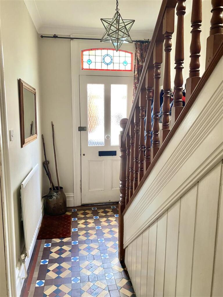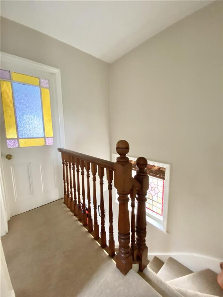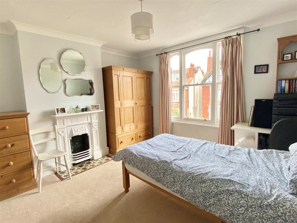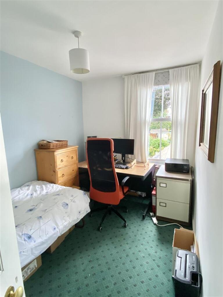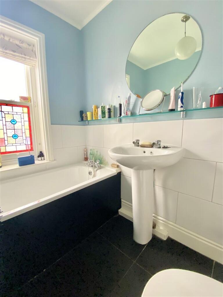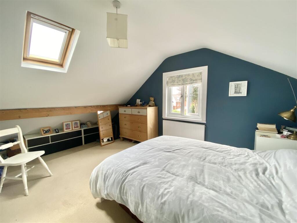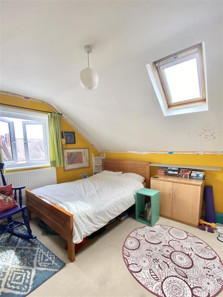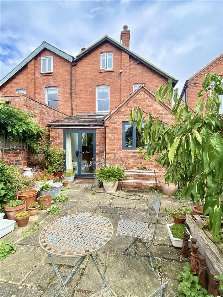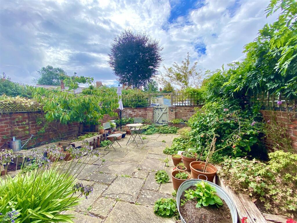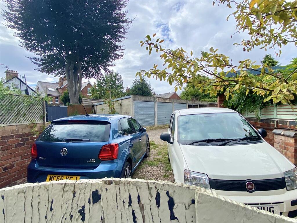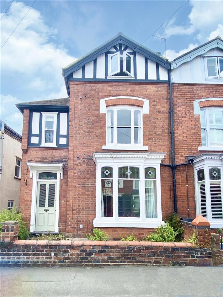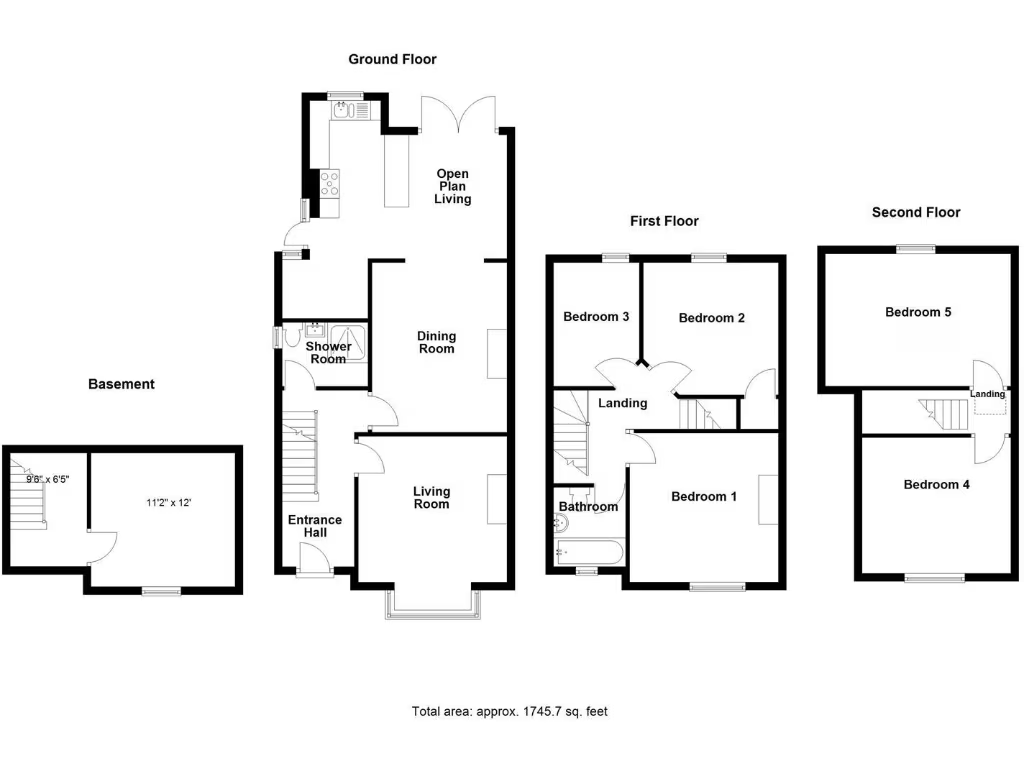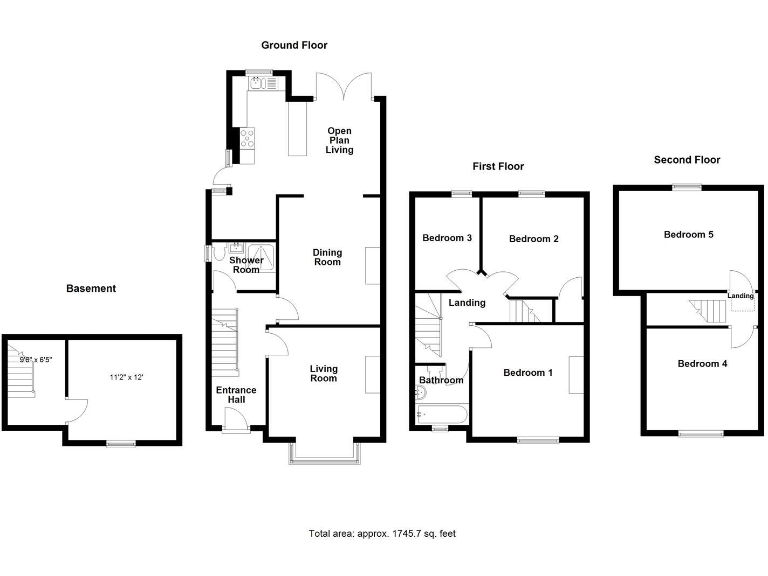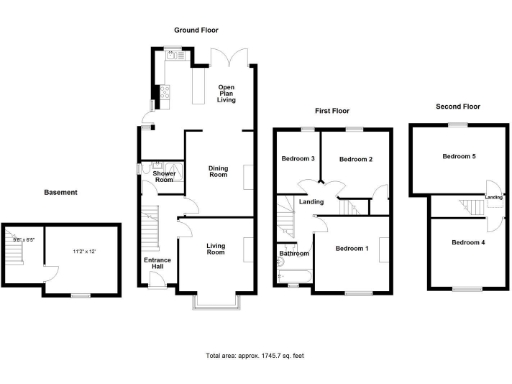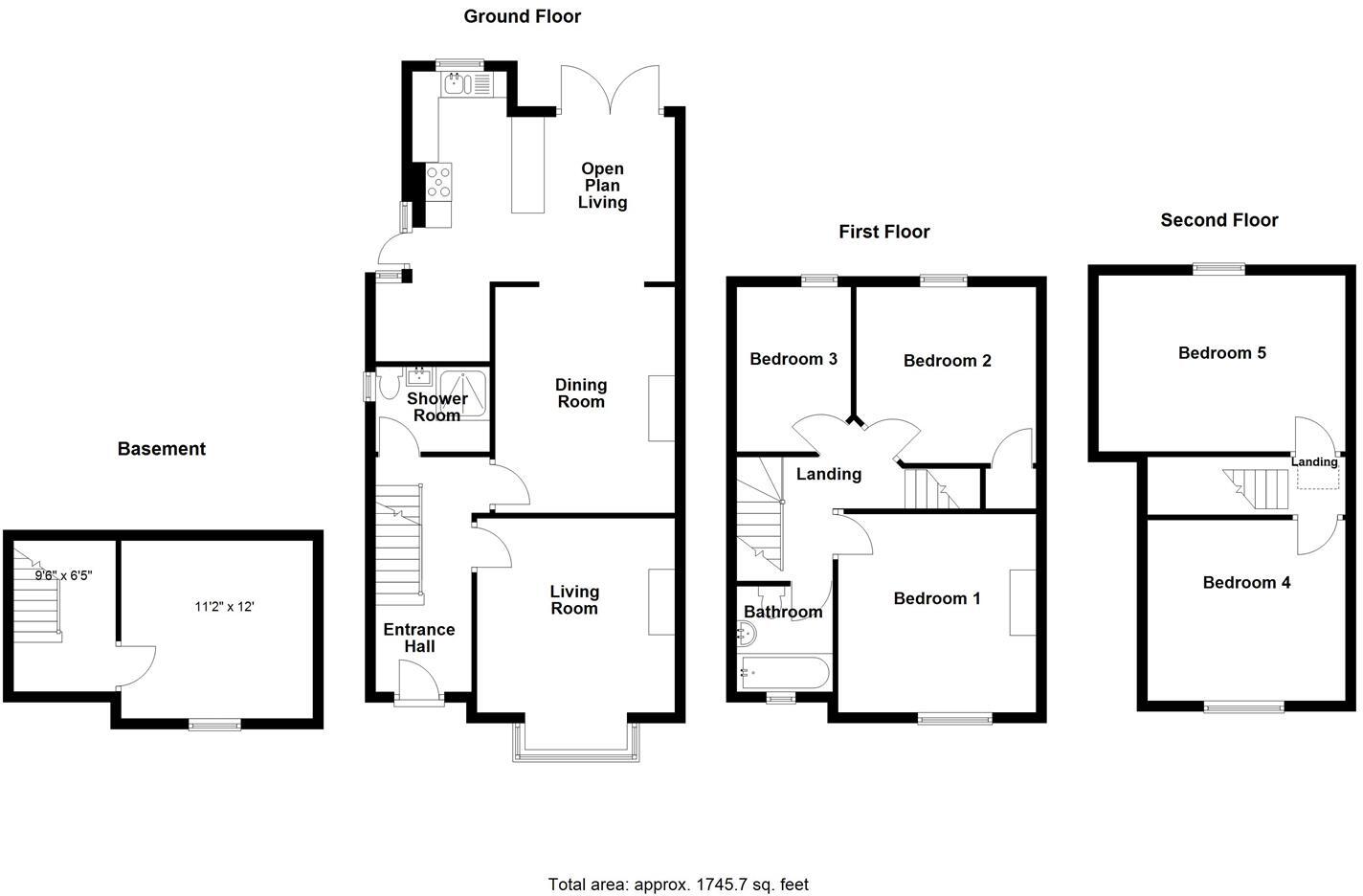Summary - 6 COTON CRESCENT SHREWSBURY SY1 2NY
5 bed 2 bath Semi-Detached
Spacious period family home with character, parking and a sunny courtyard close to Shrewsbury town centre.
- Five bedrooms over three floors with two bathrooms
- Open‑plan kitchen/family room plus dining and living rooms
- South‑facing courtyard garden, low maintenance planting
- Off‑street parking for two cars with rear access
- Period features: high ceilings, sash windows, fireplaces
- Cellar and eaves storage increase usable space
- Solid brick walls; likely no cavity insulation (thermal upgrade advised)
- Double glazing installed before 2002; further modernisation possible
A well‑appointed Victorian semi‑detached family house arranged over three floors, offering five bedrooms, two bathrooms and generous living space including an open‑plan kitchen/family room and separate dining and living rooms. Period features remain throughout — high ceilings, bay windows, decorative cornices and cast‑iron fireplaces — giving character and warmth to the accommodation.
Outside there is a south‑facing courtyard garden that enjoys good sunlight and low maintenance planting, plus rear access to a gravelled hardstanding with off‑street parking for two cars. The house sits in a desirable, convenient part of Shrewsbury close to the town centre, theatre, station and parks, suitable for families who want town amenities on the doorstep.
Practical considerations: the property is solid brick (likely no cavity insulation) and the double glazing dates from before 2002, so further thermal improvements would be beneficial. The cellar and useful eaves storage increase usable space, but the small plot and courtyard garden mean outside space is modest compared with larger suburban plots.
This home suits a growing family seeking character and central convenience, or an investor targeting a well‑located rental with strong local demand. Early viewing is recommended to appreciate the period detail, layout and parking advantage in this popular area.
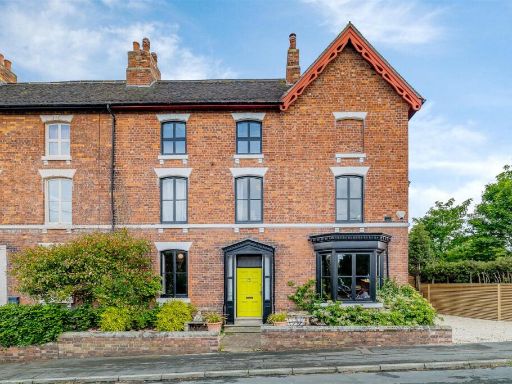 5 bedroom house for sale in 41 Oak Street, Shrewsbury, SY3 7RQ, SY3 — £825,000 • 5 bed • 3 bath • 2838 ft²
5 bedroom house for sale in 41 Oak Street, Shrewsbury, SY3 7RQ, SY3 — £825,000 • 5 bed • 3 bath • 2838 ft²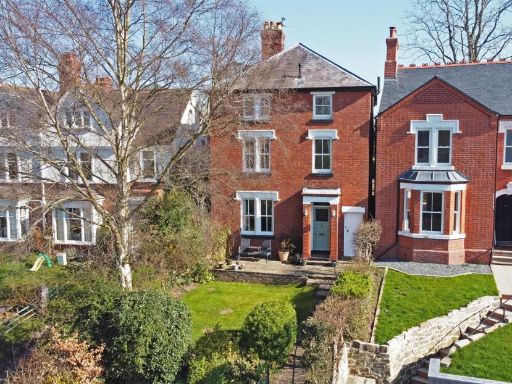 5 bedroom town house for sale in Berwick Road, Shrewsbury, SY1 — £775,000 • 5 bed • 3 bath • 3173 ft²
5 bedroom town house for sale in Berwick Road, Shrewsbury, SY1 — £775,000 • 5 bed • 3 bath • 3173 ft²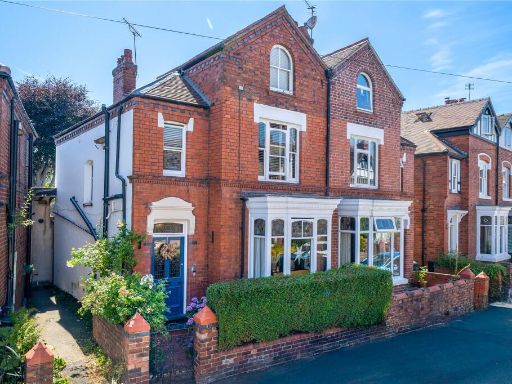 4 bedroom semi-detached house for sale in Coton Crescent, Shrewsbury, Shropshire, SY1 — £425,000 • 4 bed • 2 bath • 1722 ft²
4 bedroom semi-detached house for sale in Coton Crescent, Shrewsbury, Shropshire, SY1 — £425,000 • 4 bed • 2 bath • 1722 ft²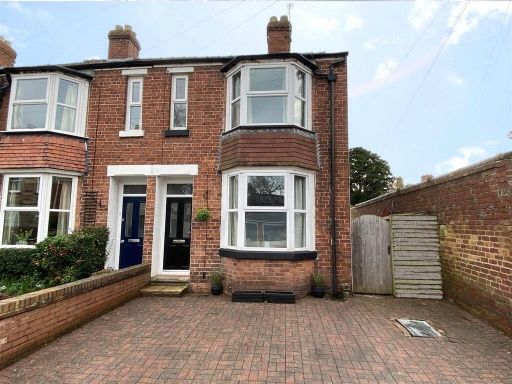 3 bedroom semi-detached house for sale in Upper Road, Shrewsbury, Shropshire, SY3 — £375,000 • 3 bed • 1 bath • 994 ft²
3 bedroom semi-detached house for sale in Upper Road, Shrewsbury, Shropshire, SY3 — £375,000 • 3 bed • 1 bath • 994 ft² 4 bedroom semi-detached house for sale in Bishop Street, Shrewsbury, SY2 — £465,000 • 4 bed • 2 bath • 1691 ft²
4 bedroom semi-detached house for sale in Bishop Street, Shrewsbury, SY2 — £465,000 • 4 bed • 2 bath • 1691 ft²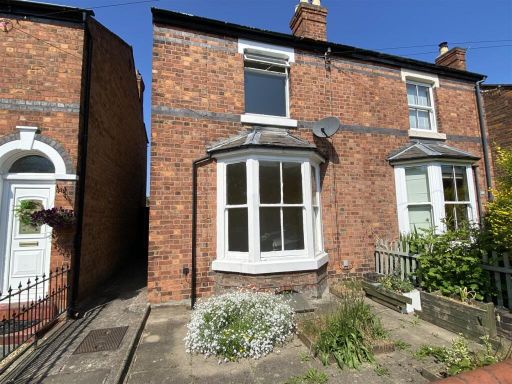 2 bedroom semi-detached house for sale in 5 Percy Street, Greenfields, Shrewsbury, SY1 2QH, SY1 — £210,000 • 2 bed • 1 bath • 1012 ft²
2 bedroom semi-detached house for sale in 5 Percy Street, Greenfields, Shrewsbury, SY1 2QH, SY1 — £210,000 • 2 bed • 1 bath • 1012 ft²