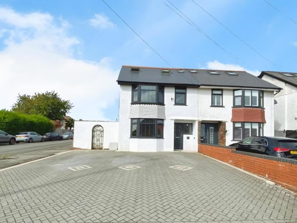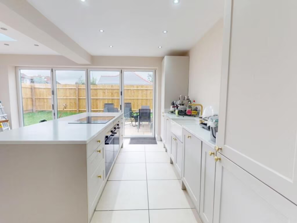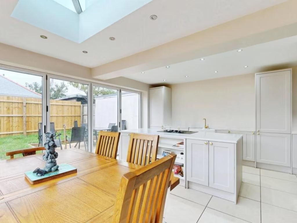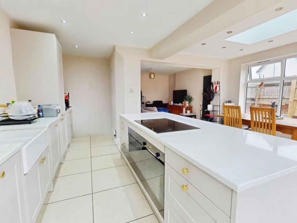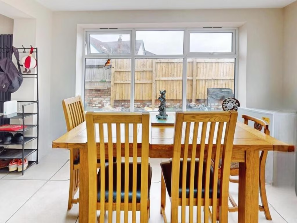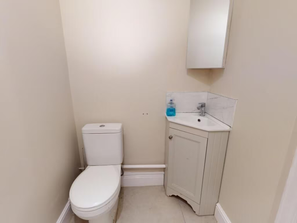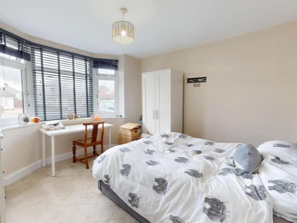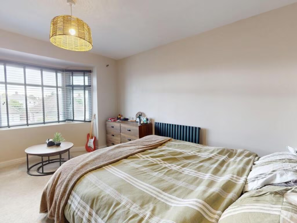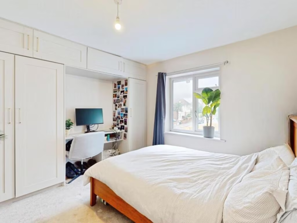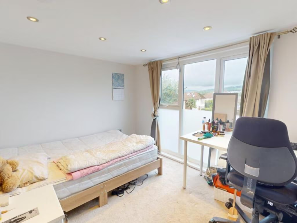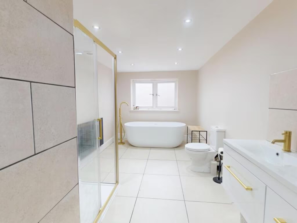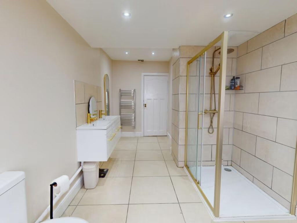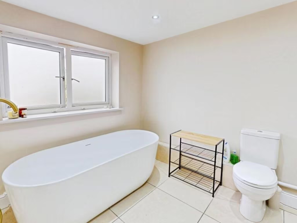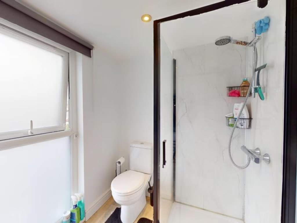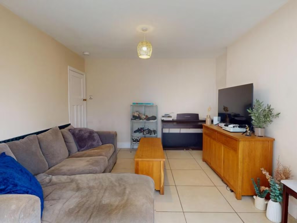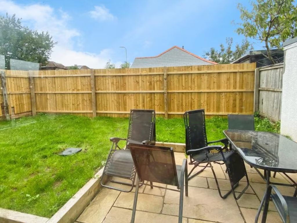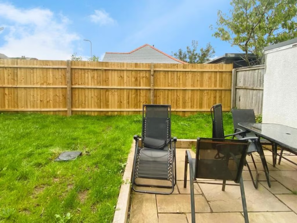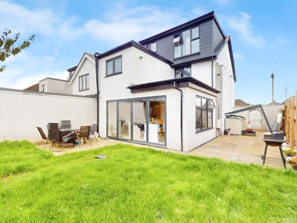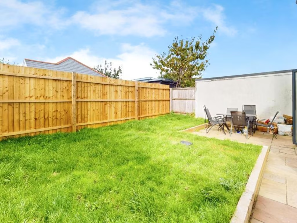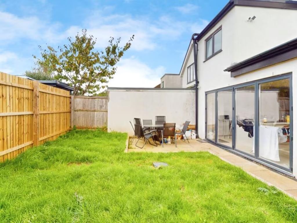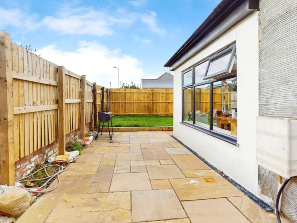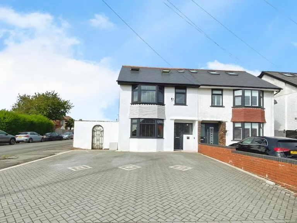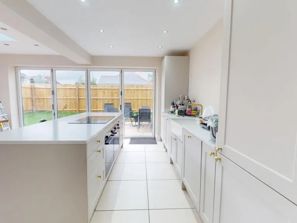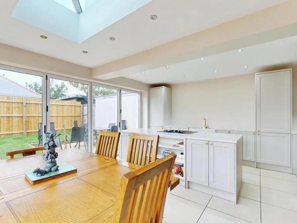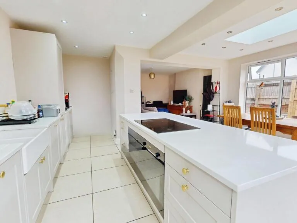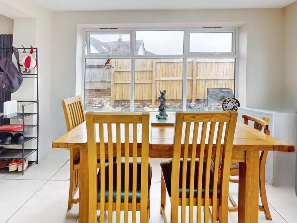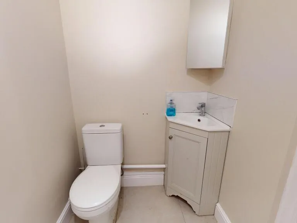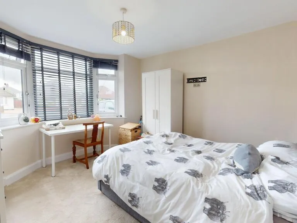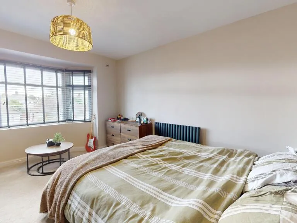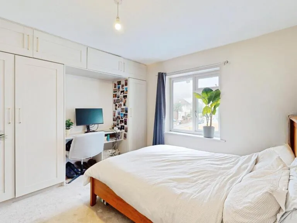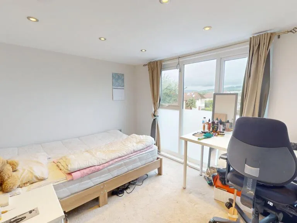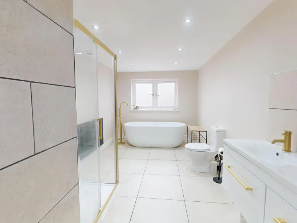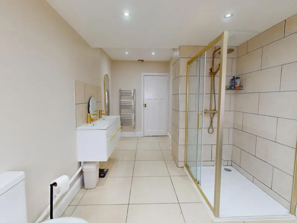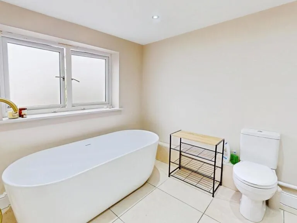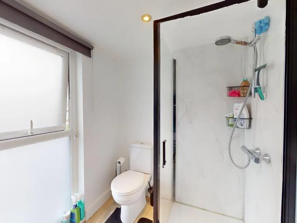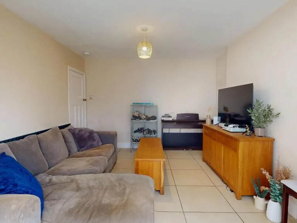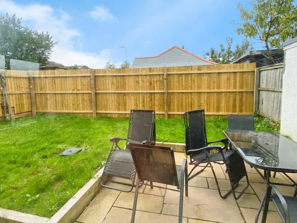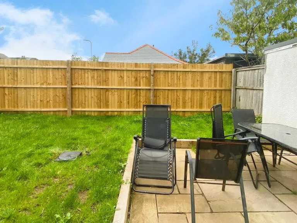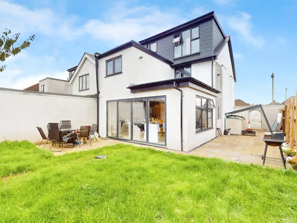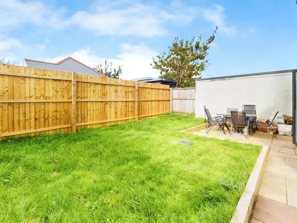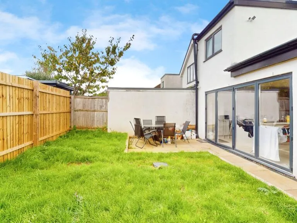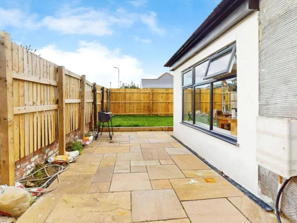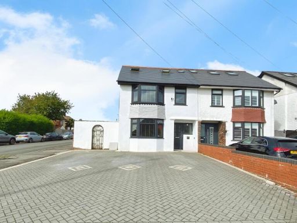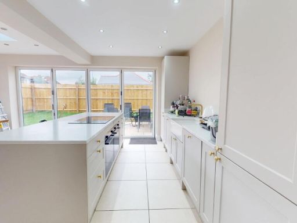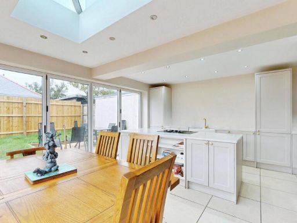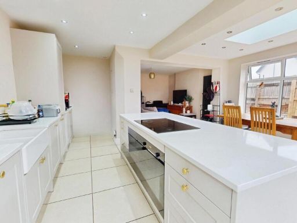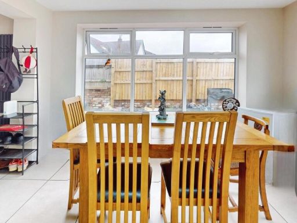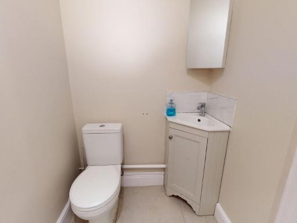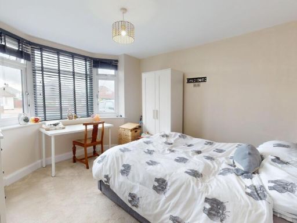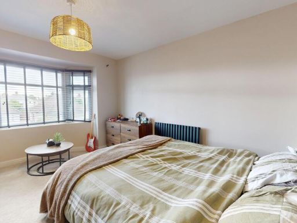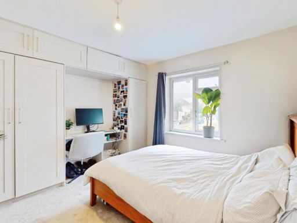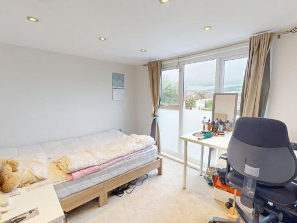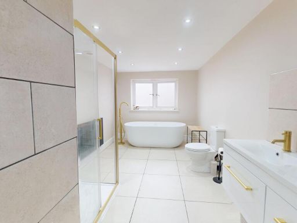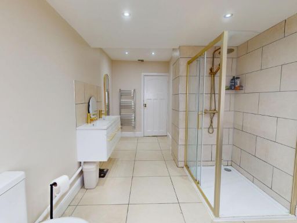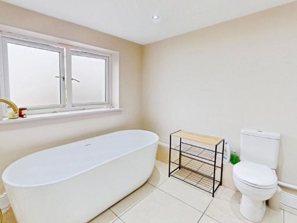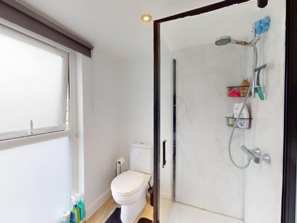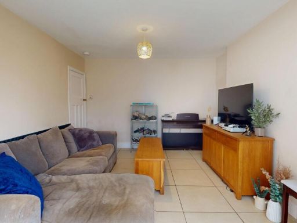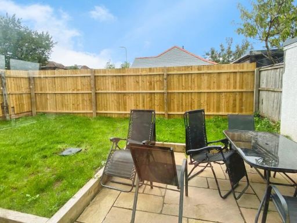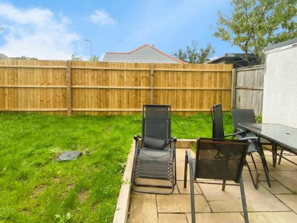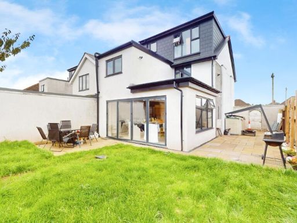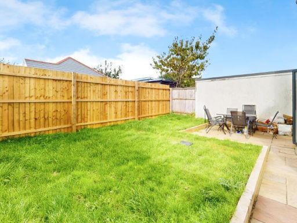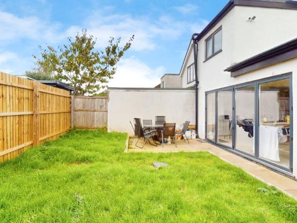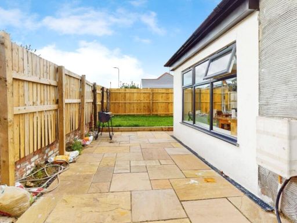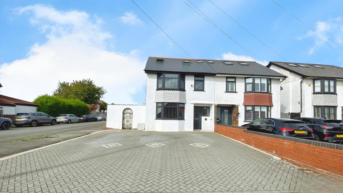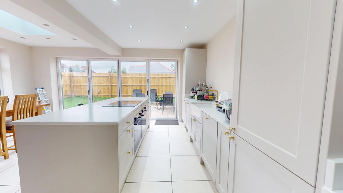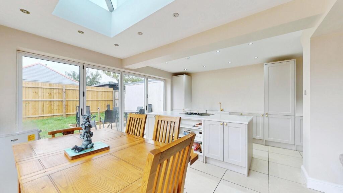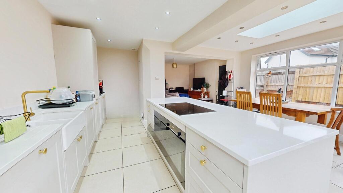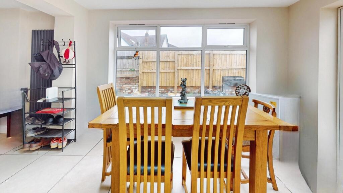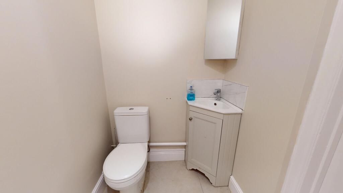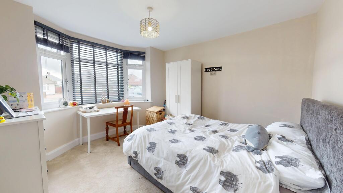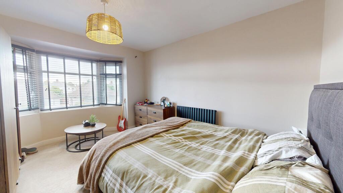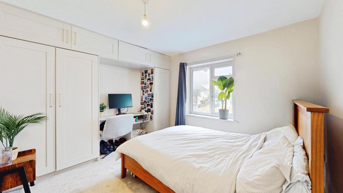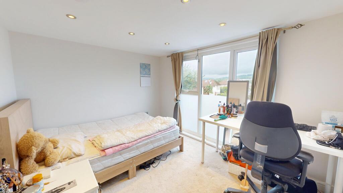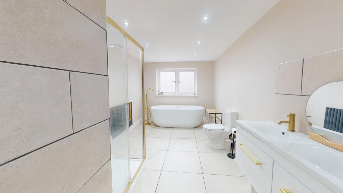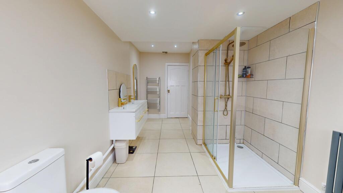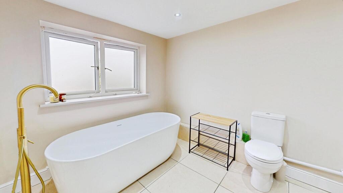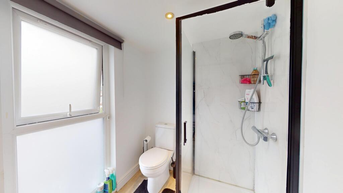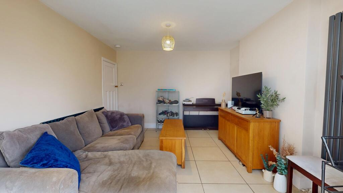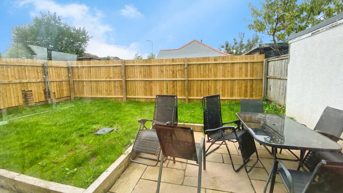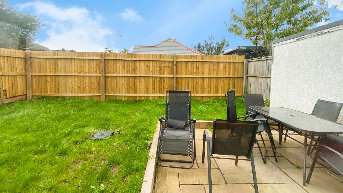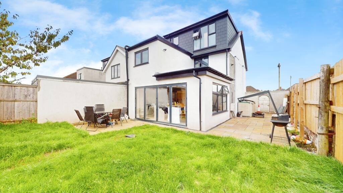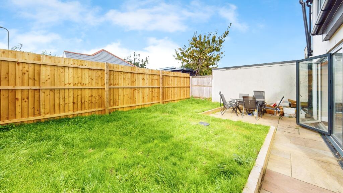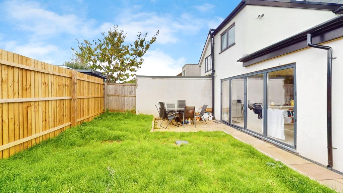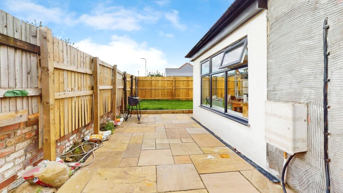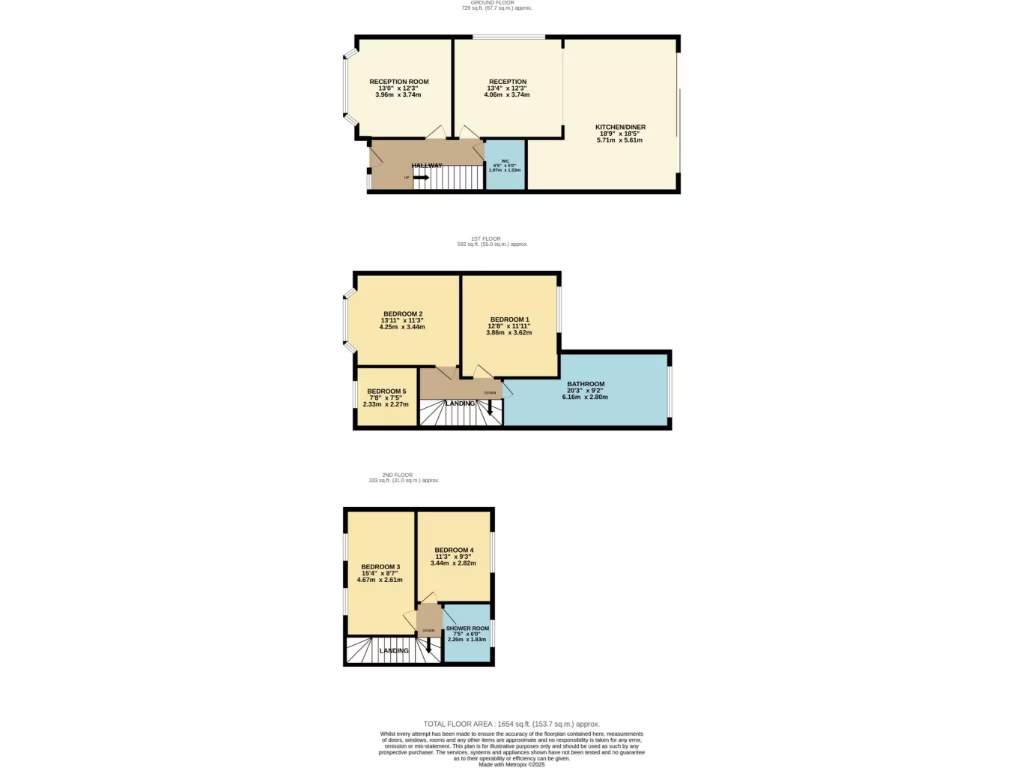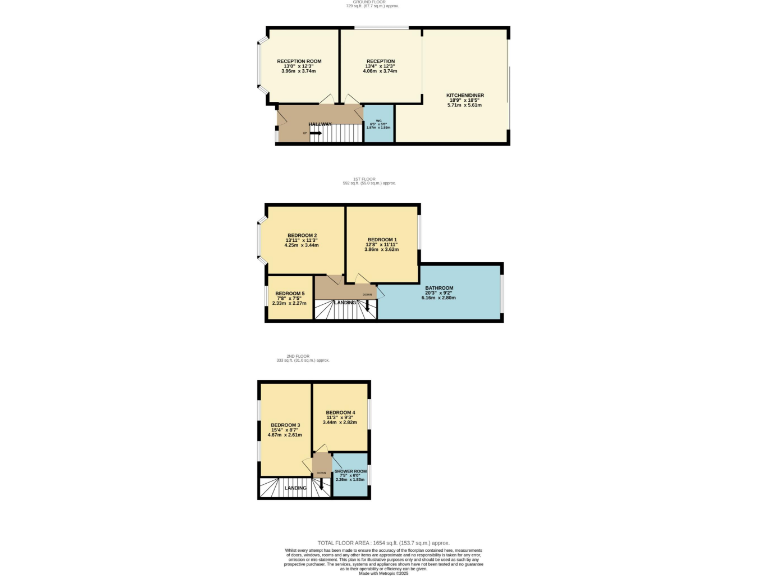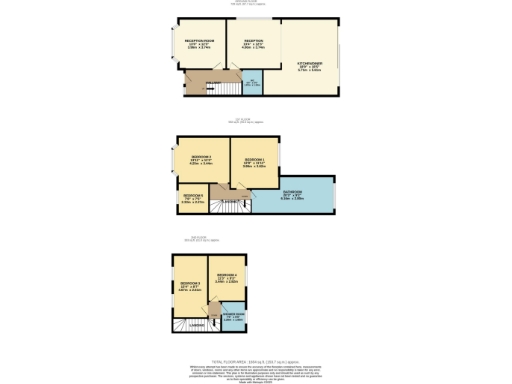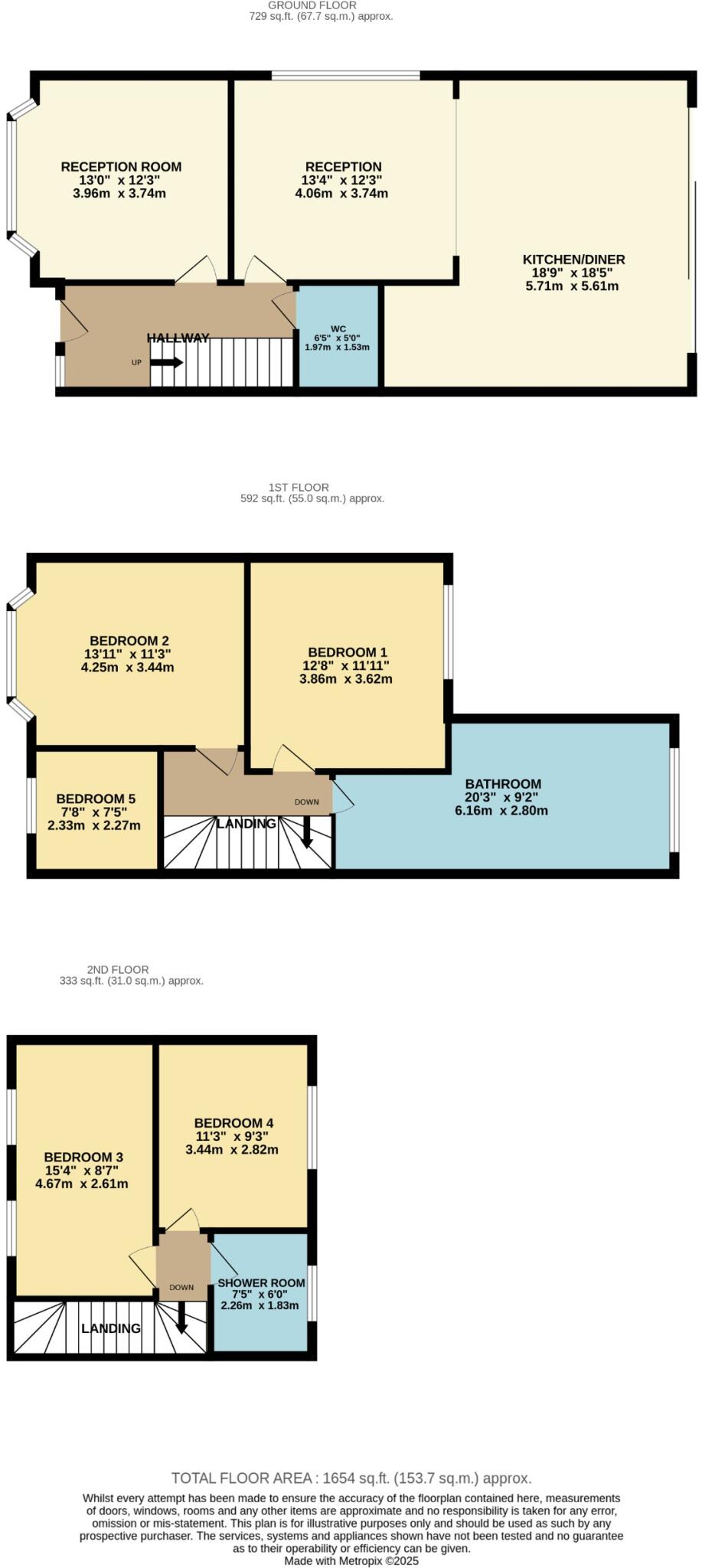Summary - 93 Tyn-Y-Parc Road CF14 6BL
5 bed 2 bath Semi-Detached
Spacious, modern family living with garden and parking in desirable Rhiwbina.
- Fully renovated five-bedroom semi-detached family home
- Impressive open-plan kitchen with island and integrated appliances
- Bi-fold doors to sunny corner garden, pergola and patio
- Loft conversion creates two upper bedrooms and shower room
- Ample off-street parking on a decent plot
- EPC D; cavity walls assumed uninsulated, energy upgrades recommended
- Constructed 1930s–40s; some period elements may remain
- Freehold, no flood risk; low local crime and fast broadband
A recently renovated five-bedroom semi-detached on a generous corner plot in sought-after Rhiwbina, this home suits a growing family seeking space and modern living. The open-plan kitchen, island and integrated appliances flow into a bright family/dining area with bi-fold doors linking directly to a sunny garden with pergola and patio — ideal for entertaining and outdoor life.
Accommodation spans three storeys including a loft conversion that provides two upper bedrooms and a shower room, plus a ground-floor cloakroom and a first-floor family bathroom with walk-in shower and freestanding bath. Practical features include ample off-street parking, mains gas central heating with boiler and radiators, double glazing and an overall comfortable layout across 1,654 sq ft of living space.
Buyers should note a few practical considerations: the EPC is rated D and the cavity walls are recorded as uninsulated (assumed), so further insulation or energy upgrades could be beneficial. The property was constructed in the 1930s–40s, so some elements may reflect that era despite the thorough renovation. The home sits in a generally low-crime area with excellent mobile signal and fast broadband, but the wider locality records higher deprivation statistics, which may be relevant for some buyers.
Freehold tenure, no flood risk, and easy access to local shops and amenities make this a strong family home with future-proofing potential through targeted efficiency improvements.
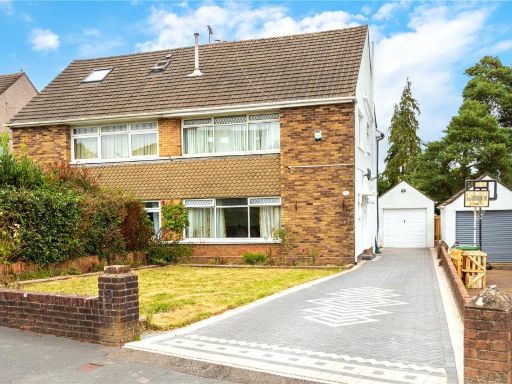 5 bedroom semi-detached house for sale in Heol Lewis, Rhiwbina, Cardiff., CF14 — £565,000 • 5 bed • 2 bath • 1450 ft²
5 bedroom semi-detached house for sale in Heol Lewis, Rhiwbina, Cardiff., CF14 — £565,000 • 5 bed • 2 bath • 1450 ft²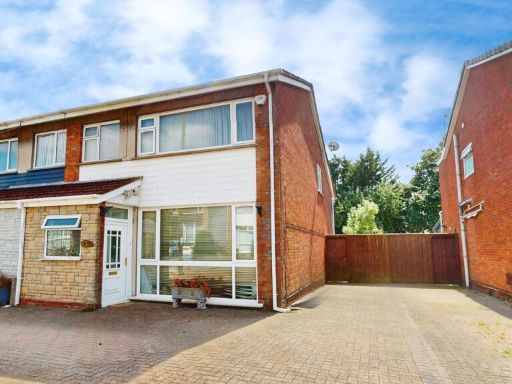 3 bedroom semi-detached house for sale in Philip Close, Cardiff, CF14 — £375,000 • 3 bed • 2 bath • 1471 ft²
3 bedroom semi-detached house for sale in Philip Close, Cardiff, CF14 — £375,000 • 3 bed • 2 bath • 1471 ft²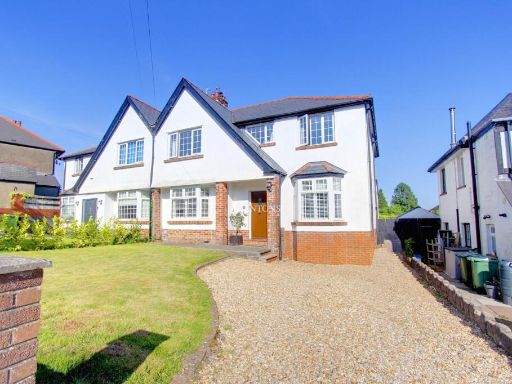 4 bedroom semi-detached house for sale in Heol-Y-Coed, Rhiwbina, Cardiff, CF14 — £850,000 • 4 bed • 2 bath • 1664 ft²
4 bedroom semi-detached house for sale in Heol-Y-Coed, Rhiwbina, Cardiff, CF14 — £850,000 • 4 bed • 2 bath • 1664 ft²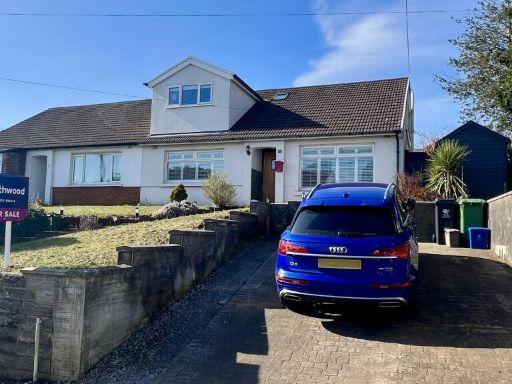 4 bedroom semi-detached house for sale in Wenallt Road, Cardiff, CF14 — £530,000 • 4 bed • 2 bath • 1628 ft²
4 bedroom semi-detached house for sale in Wenallt Road, Cardiff, CF14 — £530,000 • 4 bed • 2 bath • 1628 ft²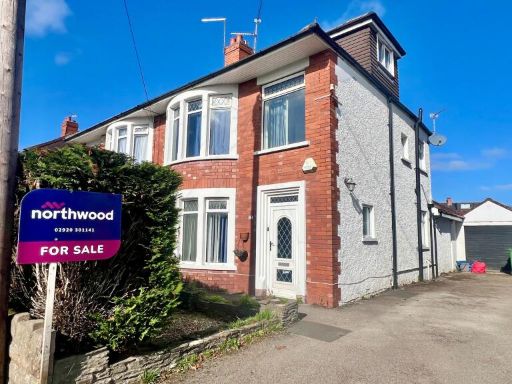 4 bedroom semi-detached house for sale in Heol Y Efail, Rhiwbina, Cardiff, CF14 — £500,000 • 4 bed • 1 bath
4 bedroom semi-detached house for sale in Heol Y Efail, Rhiwbina, Cardiff, CF14 — £500,000 • 4 bed • 1 bath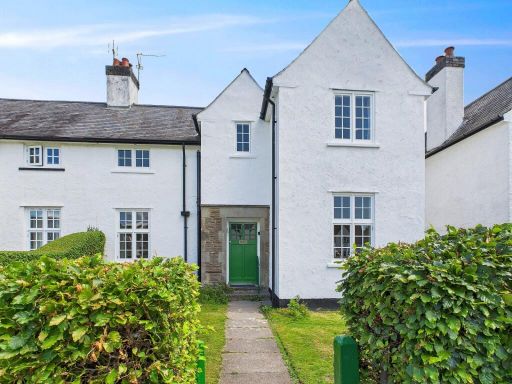 3 bedroom end of terrace house for sale in Y Groes, Rhiwbina, Cardiff. CF14 — £575,000 • 3 bed • 1 bath • 823 ft²
3 bedroom end of terrace house for sale in Y Groes, Rhiwbina, Cardiff. CF14 — £575,000 • 3 bed • 1 bath • 823 ft²