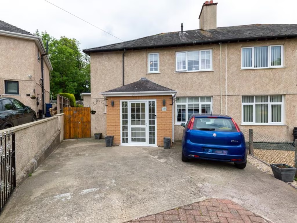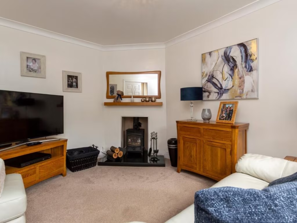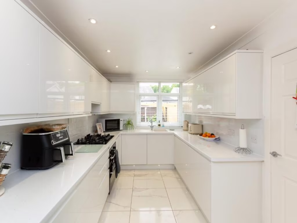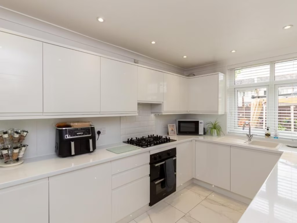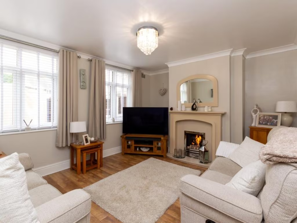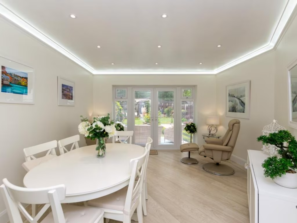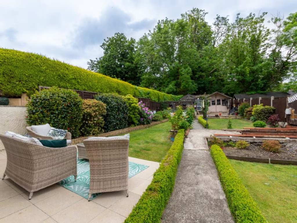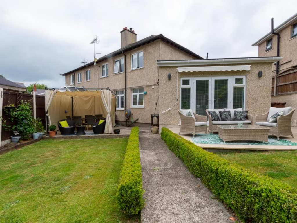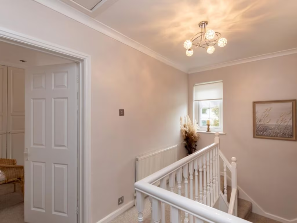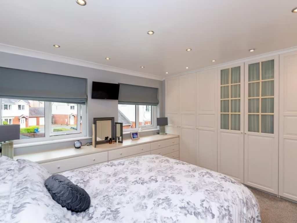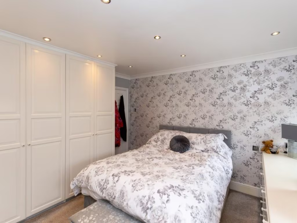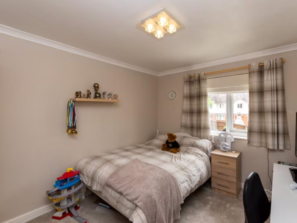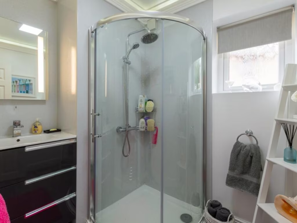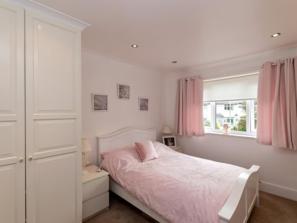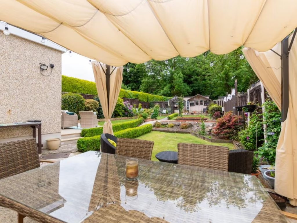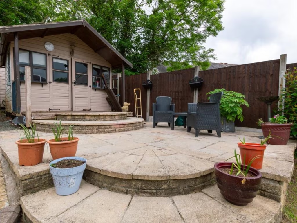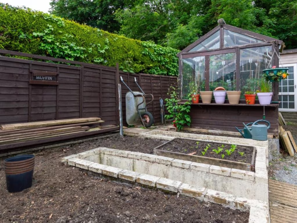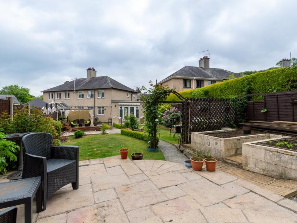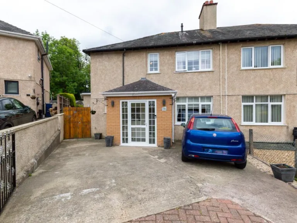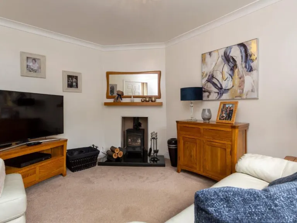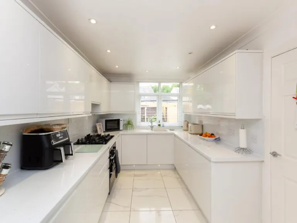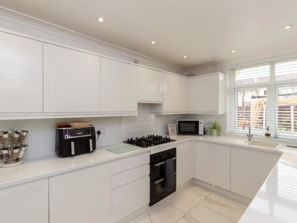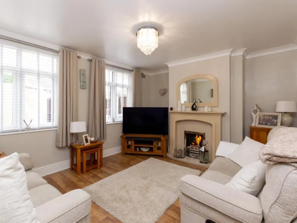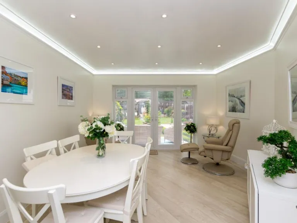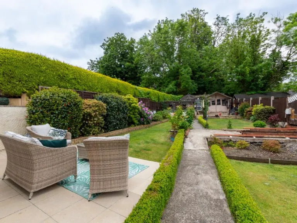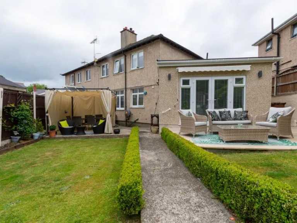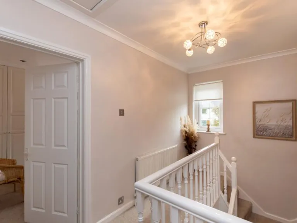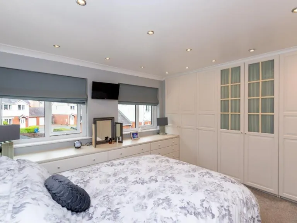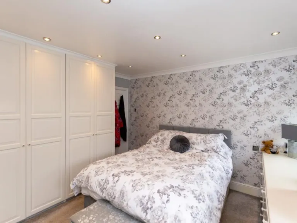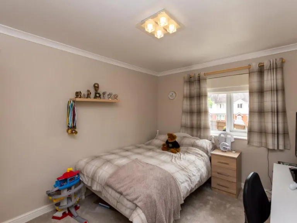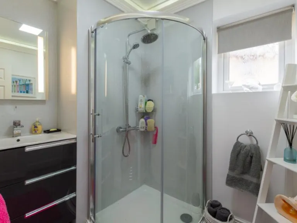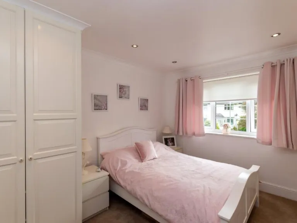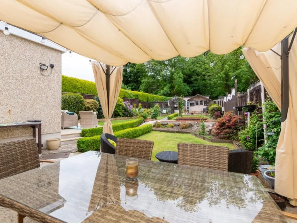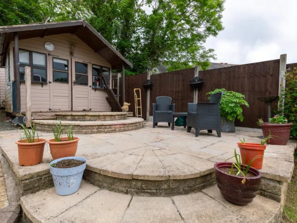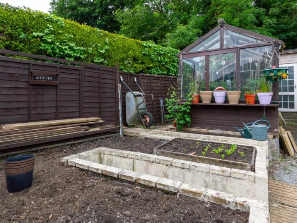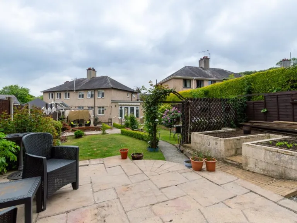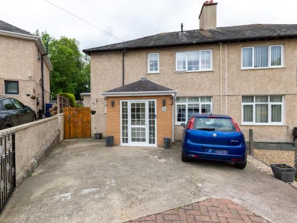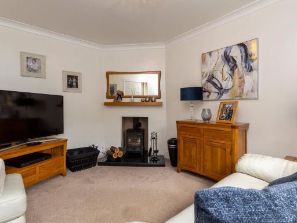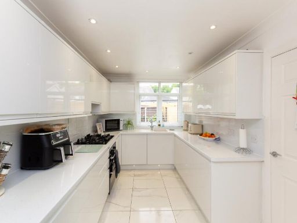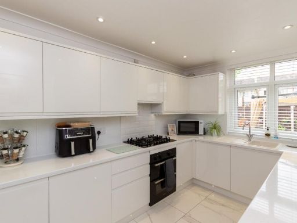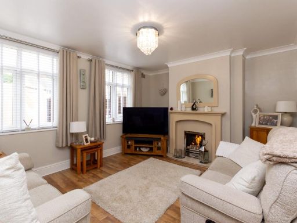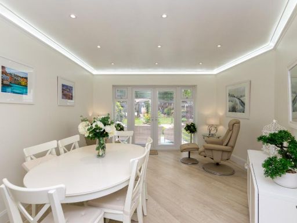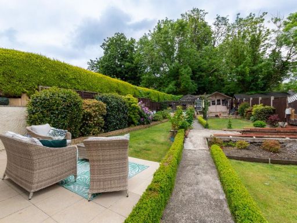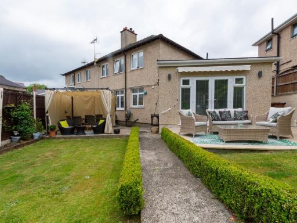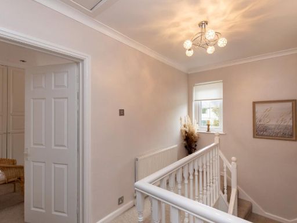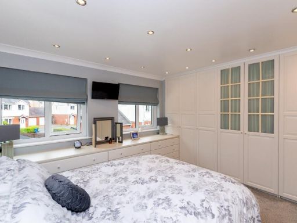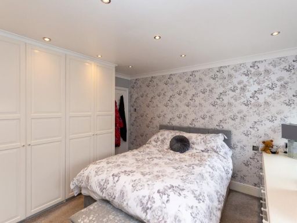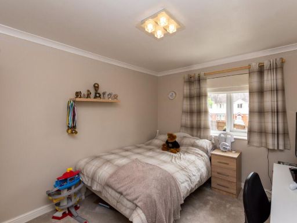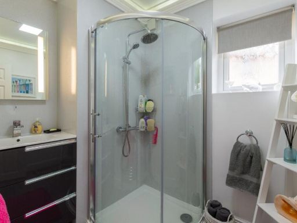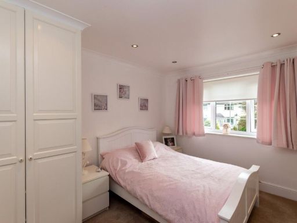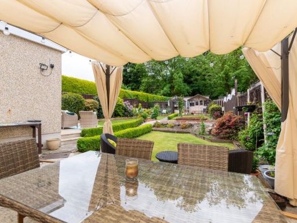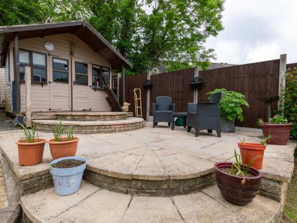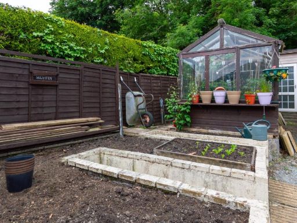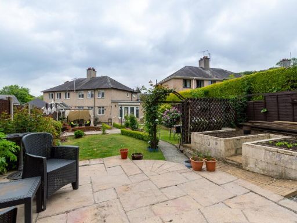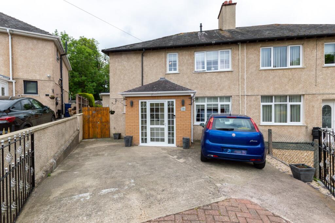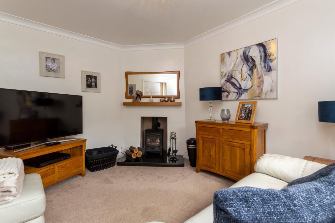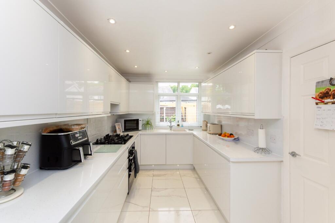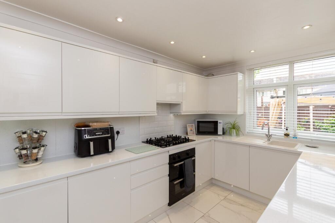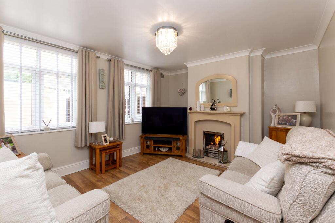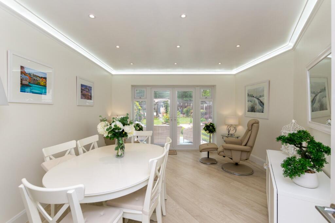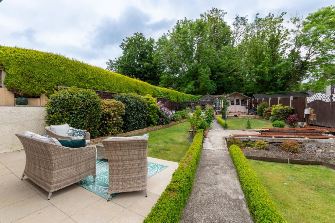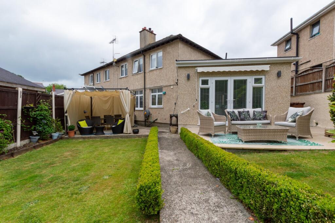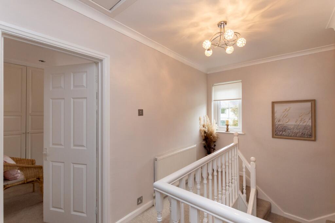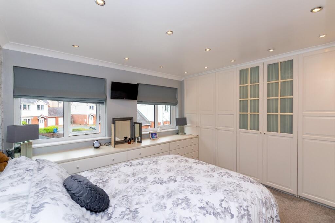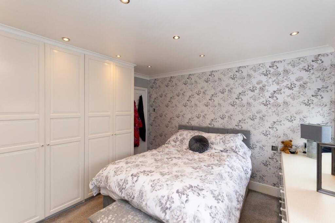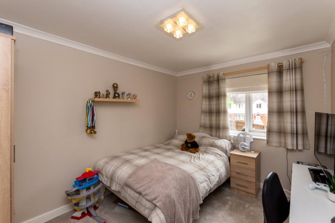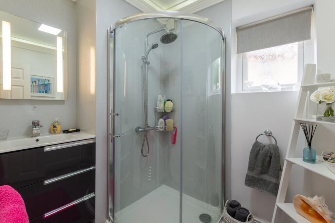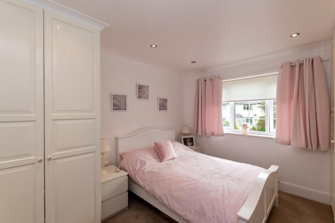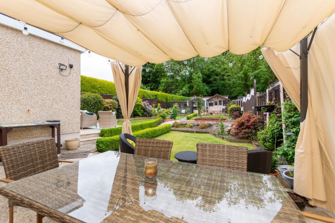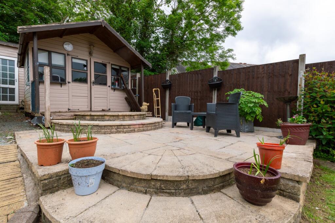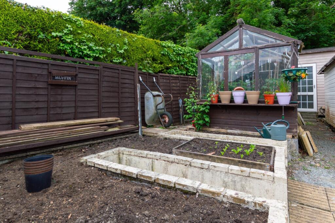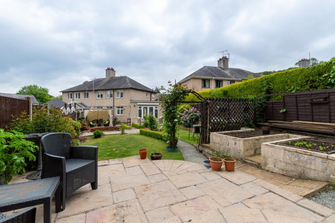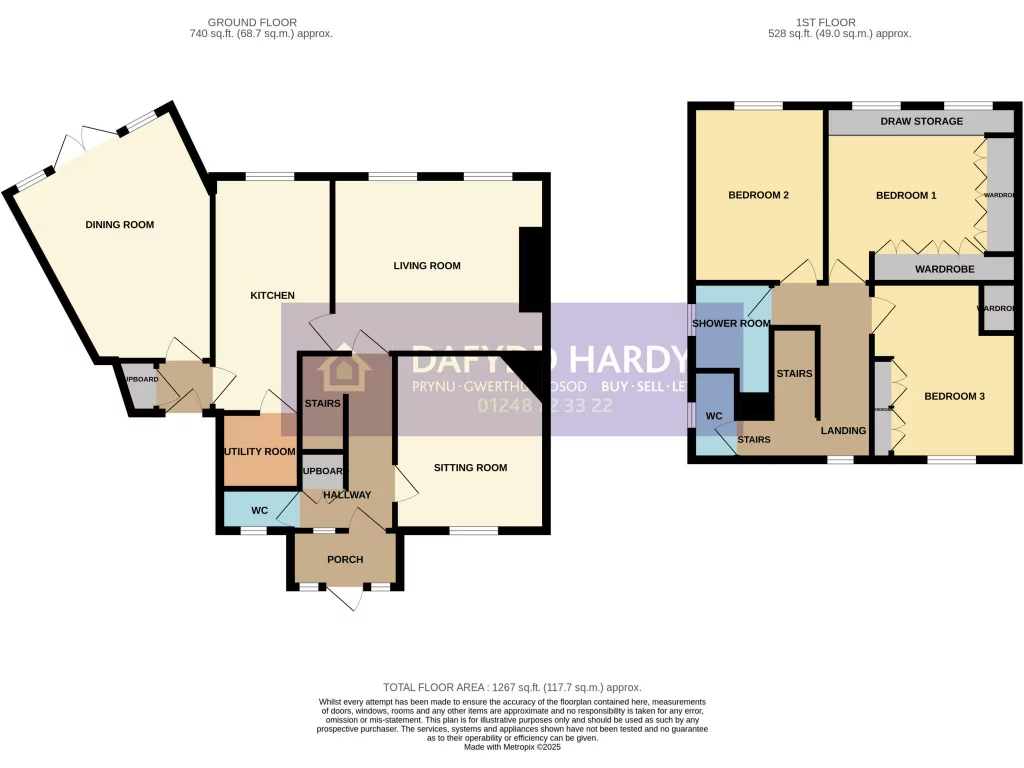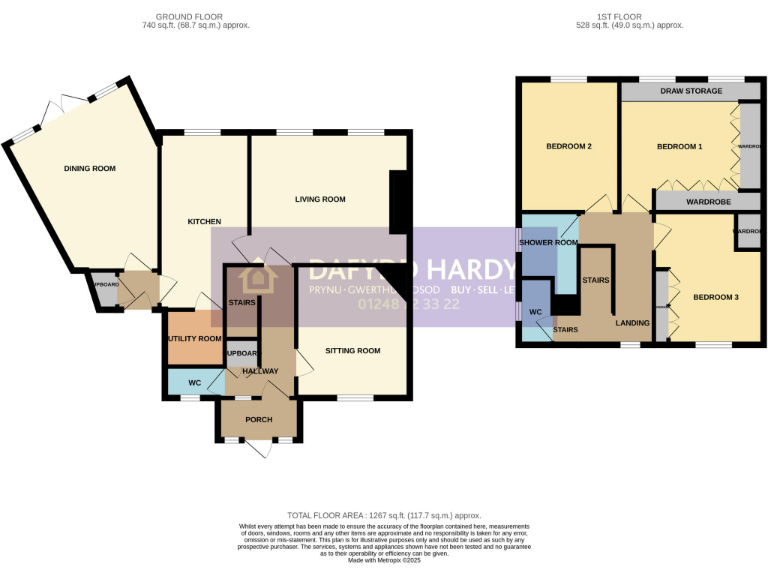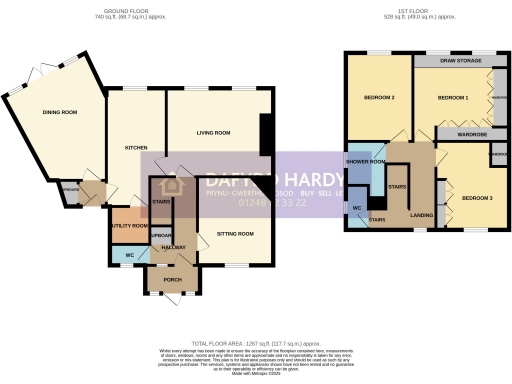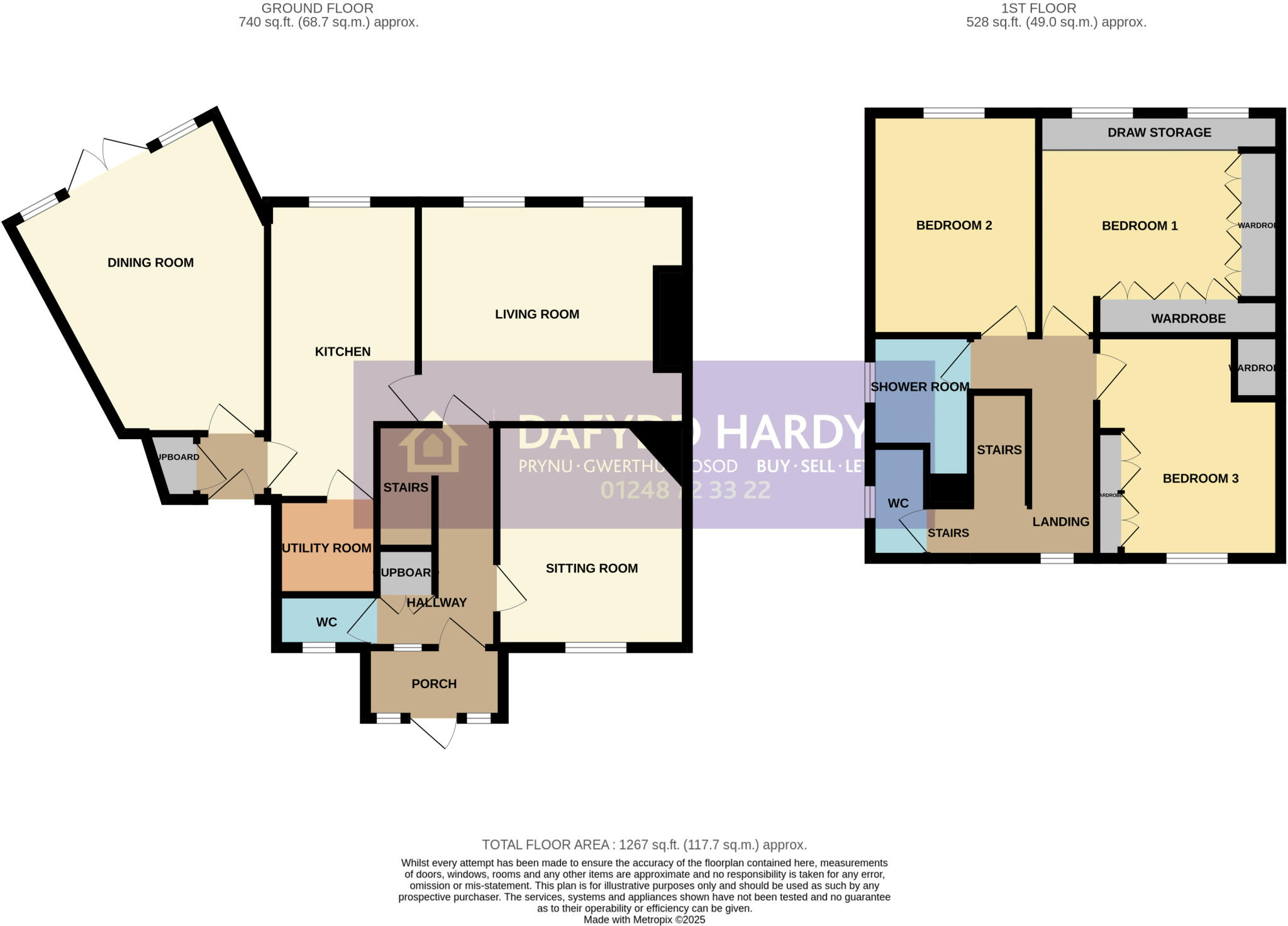Summary - 124, CAERNARFON ROAD, BANGOR LL57 4LR
3 bed 3 bath Semi-Detached
Modernised 3-bed home with large garden and 2022 extension — verify heating and insulation.
Three good-sized bedrooms; two with built-in wardrobes
Dining-room extension (2022) with patio doors and cove lighting
Three reception rooms including sitting room with log-burning stove
Large, tiered garden with patios, greenhouse, summer house, shed
Modern kitchen plus separate utility with integrated appliances
Compact off-street parking; driveway fits small to medium vehicles
Double glazing installed before 2002; cavity walls assumed uninsulated
Area flagged as very deprived with above-average crime statistics
A well-presented, recently renovated semi-detached home offering generous living space and a large tiered garden. The 2022 dining-room extension brings light through patio doors, while three reception rooms — including a sitting room with a log-burning stove — give flexible family space. The modern kitchen, separate utility and integrated appliances suit everyday family life and entertaining.
The property has three bedrooms (two with built-in wardrobes), a ground-floor WC and an upstairs shower room. Off-street parking and a compact driveway provide useful convenience. The plot is notable for its outdoor amenities: three paved patios, raised vegetable beds, greenhouse, summer house and a shed/workshop.
Buyers should note a few practical points. The listing describes gas central heating and uPVC double glazing, but available building data also records electric storage heaters as the main heating source — this should be confirmed. Cavity walls are recorded with no insulation assumed and the double glazing appears to pre-date 2002. The area scores as very deprived and has above-average crime statistics; consider local services and safety measures.
Overall this is a roomy, modernised family home with strong garden and extension appeal — well suited to those seeking ready-to-live-in accommodation with potential to personalise further. Verify heating type and insulation if energy efficiency is a priority.
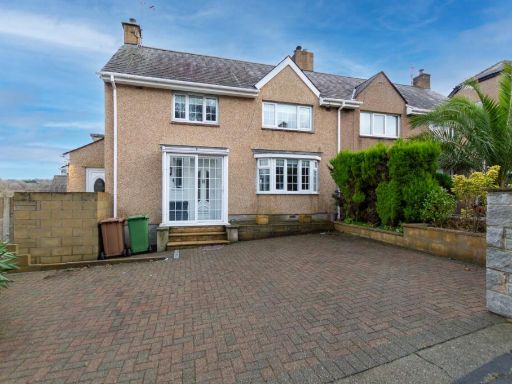 4 bedroom semi-detached house for sale in Penrhos Road, Bangor, Gwynedd, LL57 — £342,500 • 4 bed • 3 bath • 1688 ft²
4 bedroom semi-detached house for sale in Penrhos Road, Bangor, Gwynedd, LL57 — £342,500 • 4 bed • 3 bath • 1688 ft²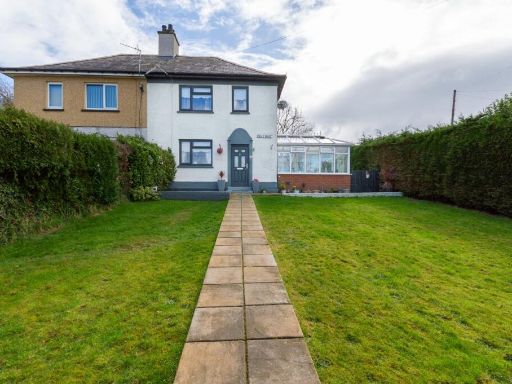 4 bedroom semi-detached house for sale in Tan Y Maes, Hendrewen Road, Bangor, Gwynedd, LL57 — £275,000 • 4 bed • 2 bath • 1180 ft²
4 bedroom semi-detached house for sale in Tan Y Maes, Hendrewen Road, Bangor, Gwynedd, LL57 — £275,000 • 4 bed • 2 bath • 1180 ft²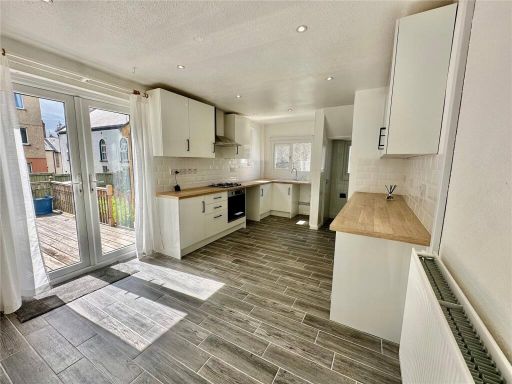 3 bedroom semi-detached house for sale in Penlon Gardens, Bangor, Gwynedd, LL57 — £215,000 • 3 bed • 1 bath • 930 ft²
3 bedroom semi-detached house for sale in Penlon Gardens, Bangor, Gwynedd, LL57 — £215,000 • 3 bed • 1 bath • 930 ft²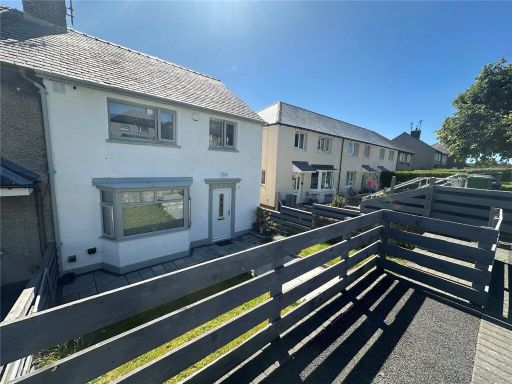 3 bedroom semi-detached house for sale in Toronnen, Bangor, Gwynedd, LL57 — £212,500 • 3 bed • 1 bath • 967 ft²
3 bedroom semi-detached house for sale in Toronnen, Bangor, Gwynedd, LL57 — £212,500 • 3 bed • 1 bath • 967 ft²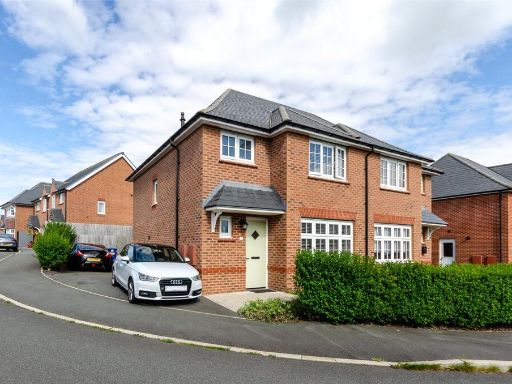 3 bedroom semi-detached house for sale in Bron Gwynedd, Penrhosgarnedd, Bangor, Gwynedd, LL57 — £285,000 • 3 bed • 3 bath • 891 ft²
3 bedroom semi-detached house for sale in Bron Gwynedd, Penrhosgarnedd, Bangor, Gwynedd, LL57 — £285,000 • 3 bed • 3 bath • 891 ft²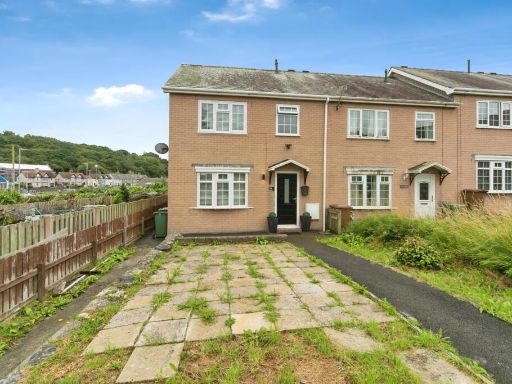 3 bedroom end of terrace house for sale in Allt Dewi, Bangor, Gwynedd, LL57 — £250,000 • 3 bed • 1 bath • 820 ft²
3 bedroom end of terrace house for sale in Allt Dewi, Bangor, Gwynedd, LL57 — £250,000 • 3 bed • 1 bath • 820 ft²