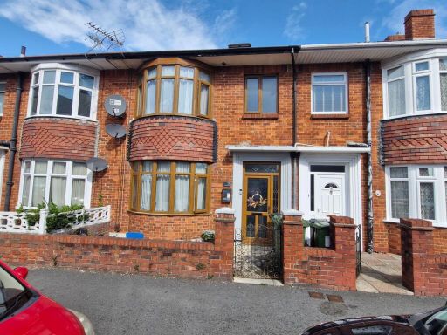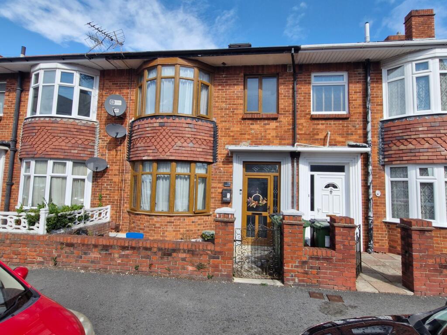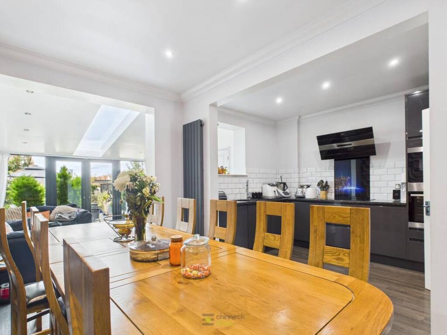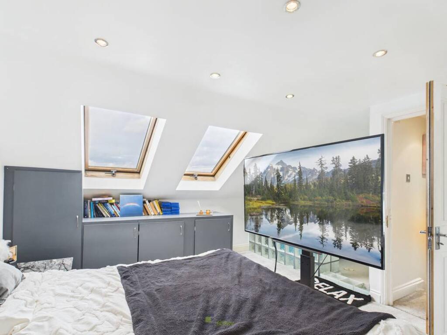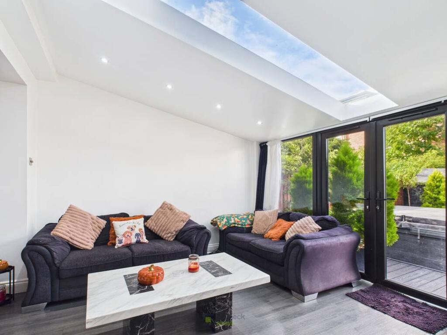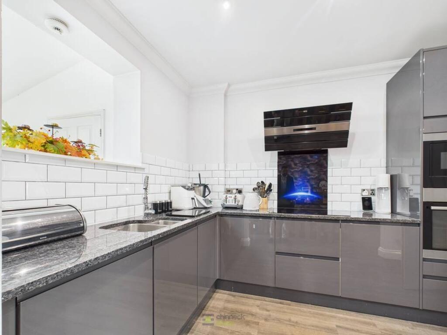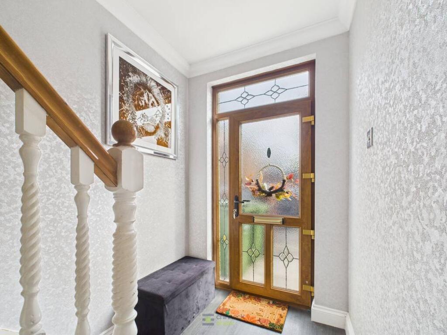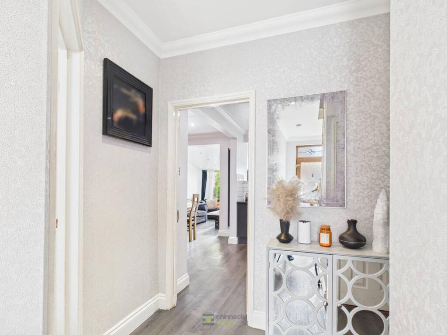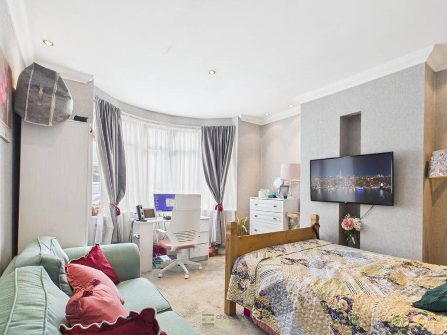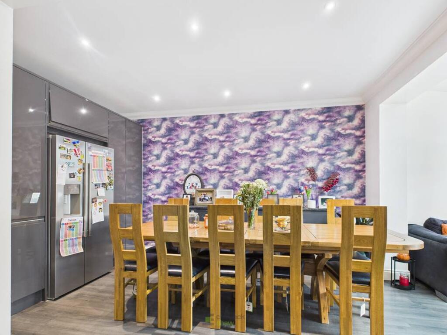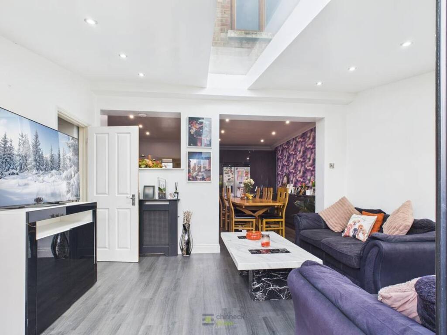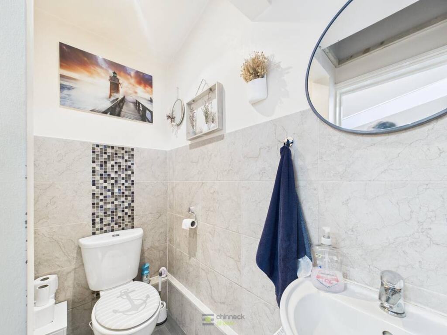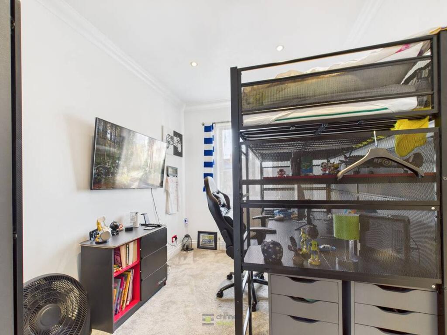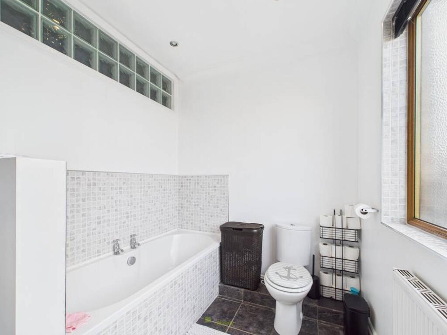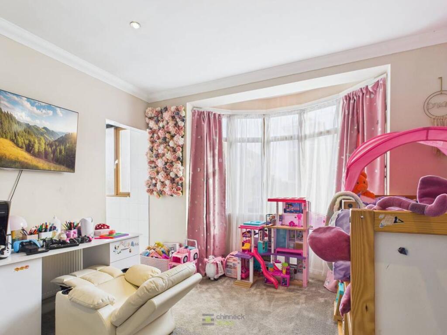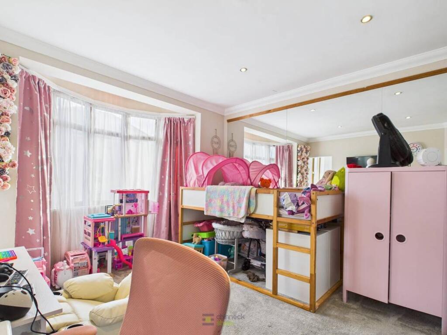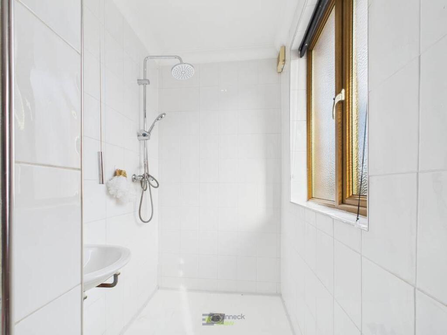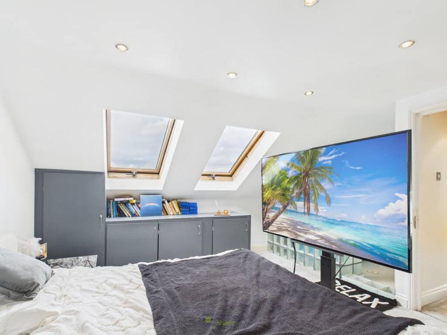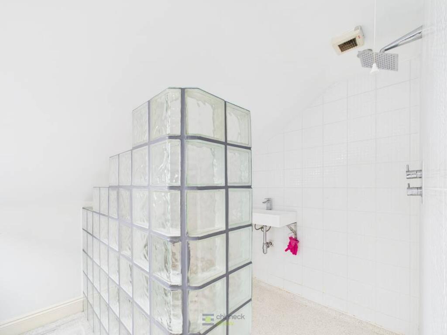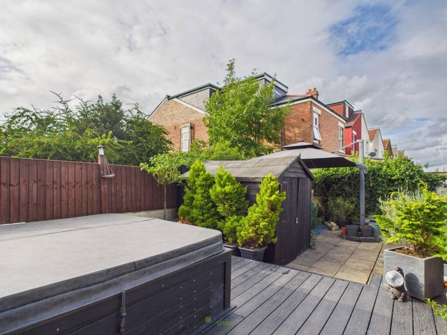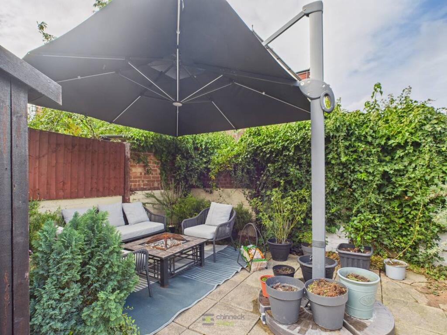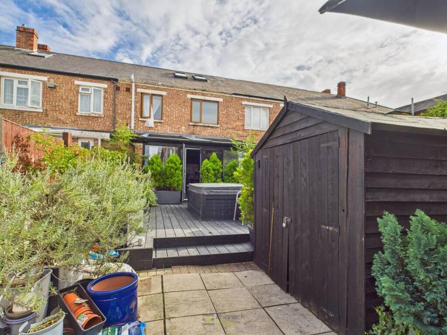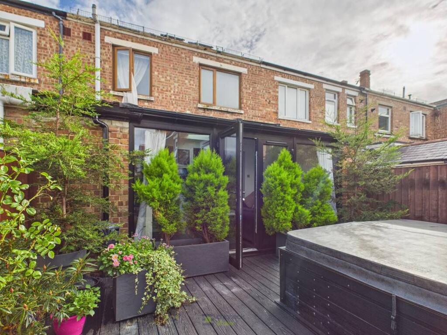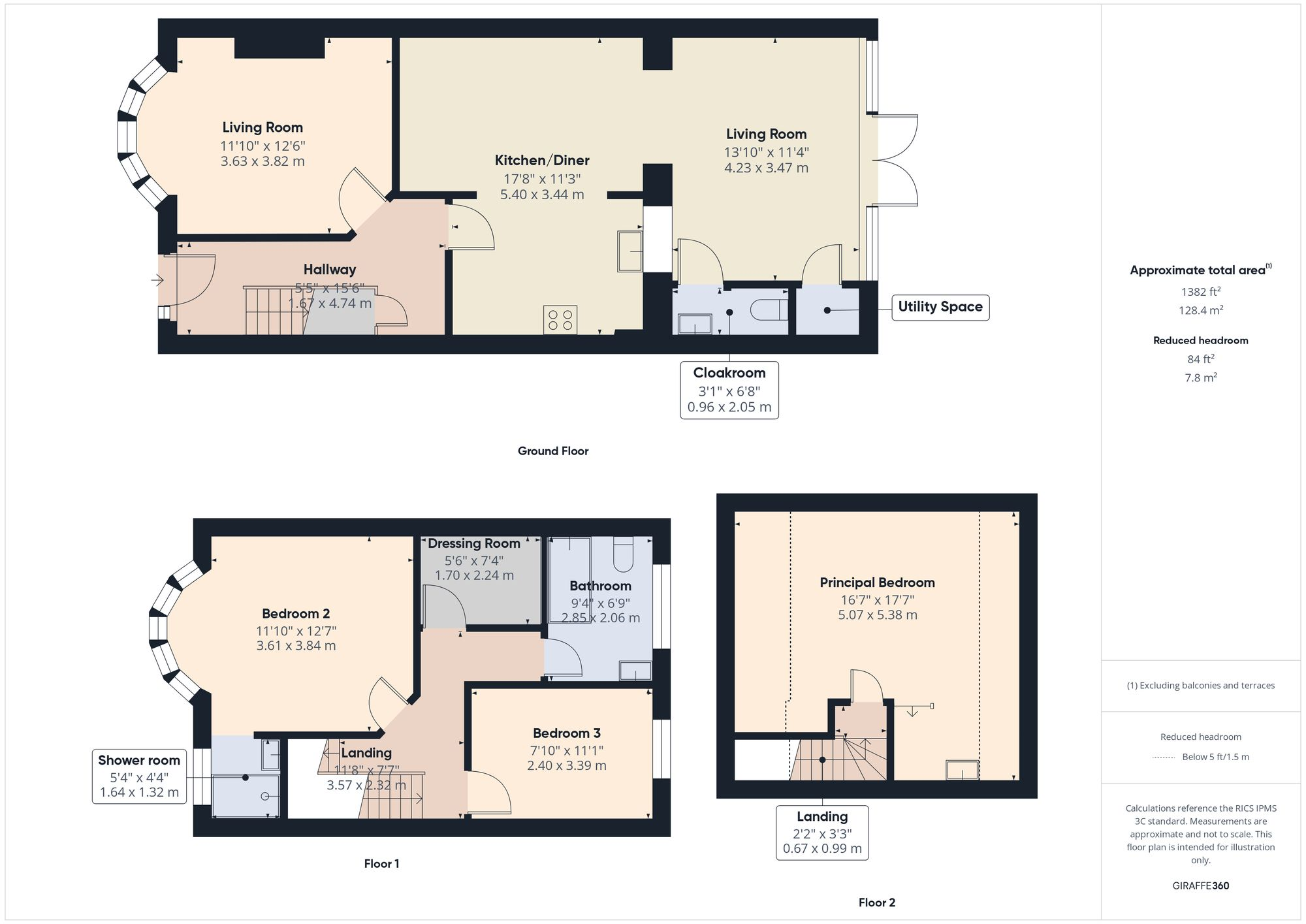Summary - 19 HAYLING AVENUE PORTSMOUTH PO3 6DT
4 bed 3 bath Terraced
Renovated four-bedroom terrace with modern kitchen, two ensuites and low-maintenance garden..
Four bedrooms over three floors with two ensuites and a family bathroom
Recently fitted open-plan kitchen/diner plus skylight and conservatory roof
New boiler installed; double glazing present (pre-2002)
Low-maintenance rear garden with decking, shed, hot tub and rear access
On-street parking only; no off-street parking included
Small plot size typical of inner-suburban terraces
Cavity walls likely uninsulated—consider insulation for lower heating costs
Some external timber windows and front door may need refurbishment
This well-presented mid-terrace offers flexible family living across three floors, recently renovated for modern comfort. The ground floor features a bay-front living room (currently used as a bedroom) and a newly fitted open-plan kitchen/diner with a skylight leading to a conservatory-style living area — a bright space for daily life and entertaining. A downstairs WC and useful storage cupboard with a bar add practical convenience.
Upstairs are three comfortable bedrooms and a contemporary family bathroom; the principal bedroom includes an ensuite shower. The top-floor double bedroom provides built-in storage and a tiled wet-room ensuite, granting privacy for older children or visiting relatives. Recent upgrades include a new boiler, newly fitted kitchen and conservatory roof, and double glazing (pre-2002), reducing immediate maintenance needs.
Outside, the low-maintenance rear garden has decking, paved areas, a shed and a hot tub. Rear access is available, but parking is on-street only. The house sits in a sought-after local pocket close to good primary schools, green spaces and public transport, making it well-suited to growing families seeking convenience and light-filled living.
Notable concerns are factual: the plot is modest in size and the property retains early-20th-century cavity walls likely without added insulation, which could affect running costs long-term. Some external timber window frames and the front door may benefit from cosmetic refurbishment. The area is urban with a mixed socio-economic profile; on-street parking can be limited at times.
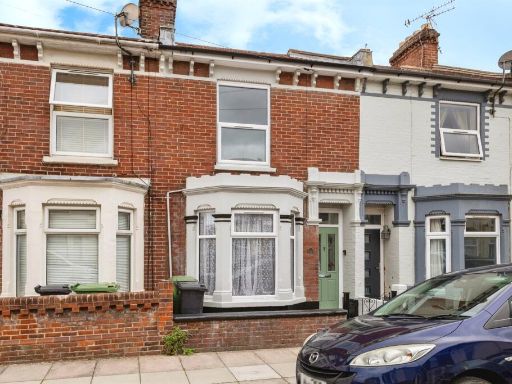 3 bedroom terraced house for sale in Highgate Road, Portsmouth, PO3 — £285,000 • 3 bed • 2 bath • 605 ft²
3 bedroom terraced house for sale in Highgate Road, Portsmouth, PO3 — £285,000 • 3 bed • 2 bath • 605 ft²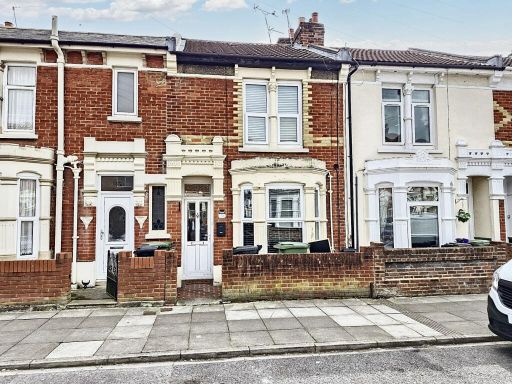 3 bedroom terraced house for sale in Wallington Road, Portsmouth, PO2 — £250,000 • 3 bed • 1 bath • 904 ft²
3 bedroom terraced house for sale in Wallington Road, Portsmouth, PO2 — £250,000 • 3 bed • 1 bath • 904 ft²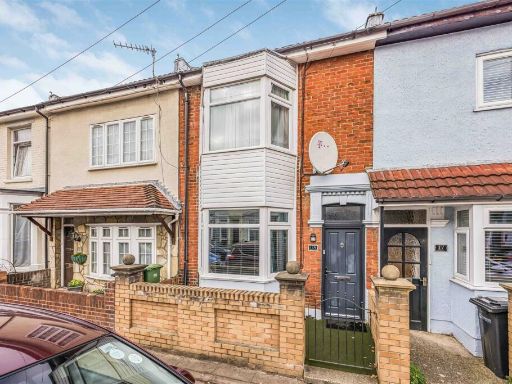 4 bedroom house for sale in Pitcroft Road, Portsmouth, PO2 — £290,000 • 4 bed • 1 bath • 1181 ft²
4 bedroom house for sale in Pitcroft Road, Portsmouth, PO2 — £290,000 • 4 bed • 1 bath • 1181 ft²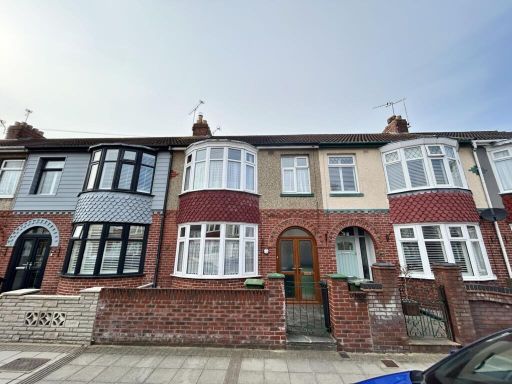 3 bedroom terraced house for sale in Devon Road, Portsmouth, PO3 — £280,000 • 3 bed • 1 bath • 883 ft²
3 bedroom terraced house for sale in Devon Road, Portsmouth, PO3 — £280,000 • 3 bed • 1 bath • 883 ft²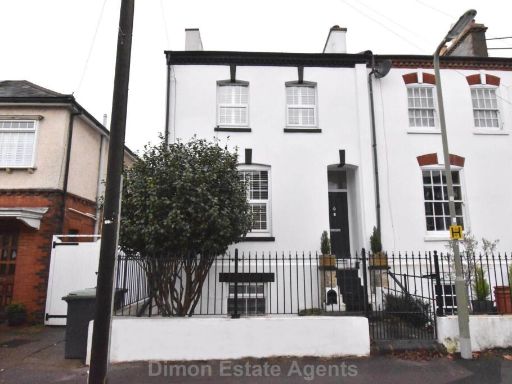 4 bedroom end of terrace house for sale in Molesworth Road, Gosport, PO12 — £410,000 • 4 bed • 1 bath • 1497 ft²
4 bedroom end of terrace house for sale in Molesworth Road, Gosport, PO12 — £410,000 • 4 bed • 1 bath • 1497 ft²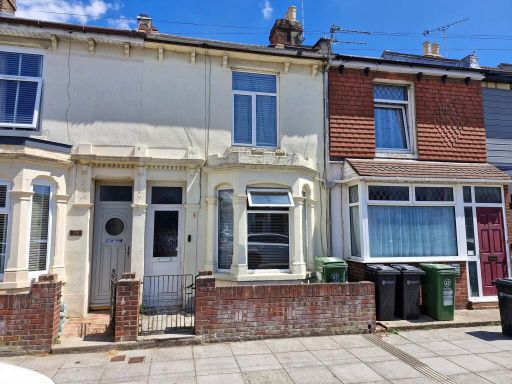 3 bedroom terraced house for sale in Dover Road, Portsmouth, PO3 — £240,000 • 3 bed • 1 bath • 853 ft²
3 bedroom terraced house for sale in Dover Road, Portsmouth, PO3 — £240,000 • 3 bed • 1 bath • 853 ft²











































