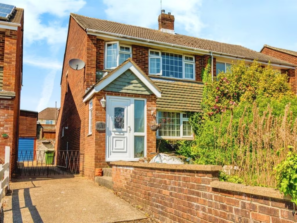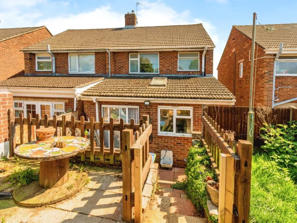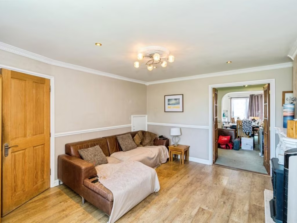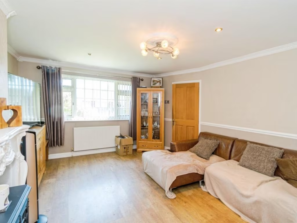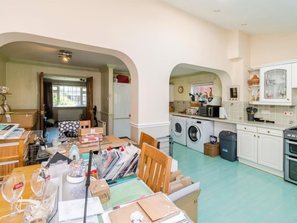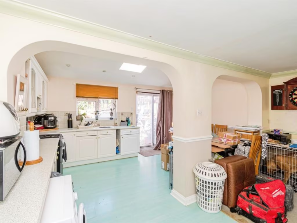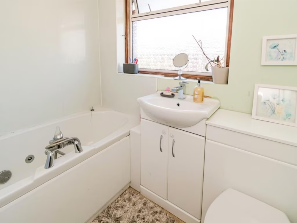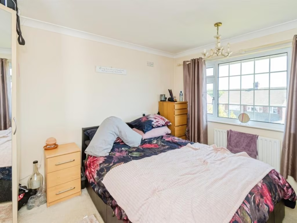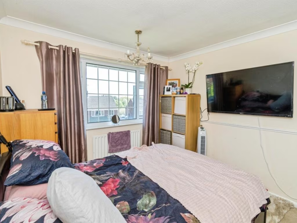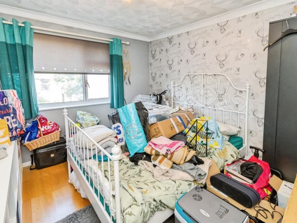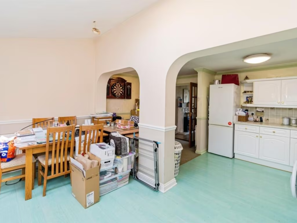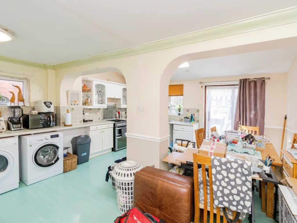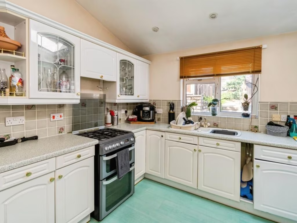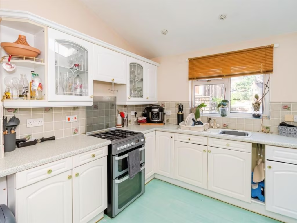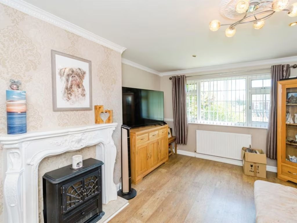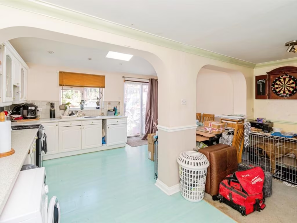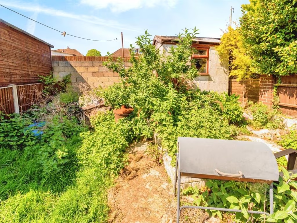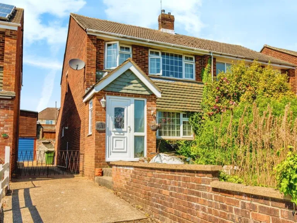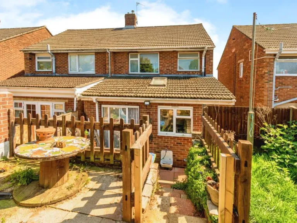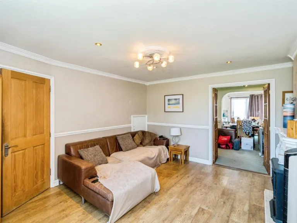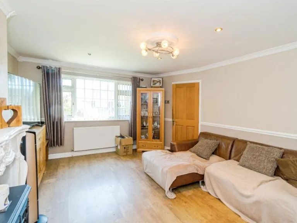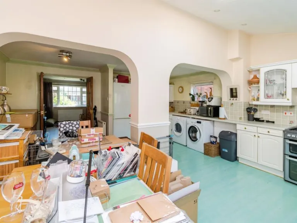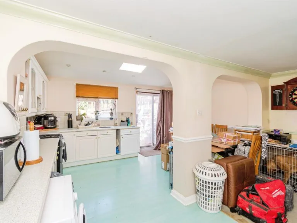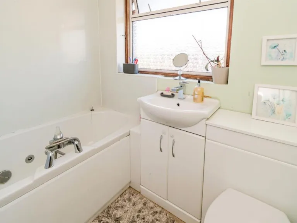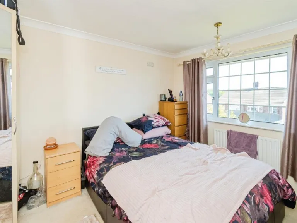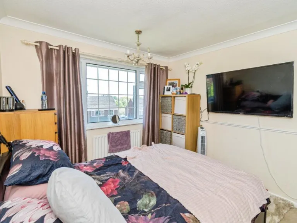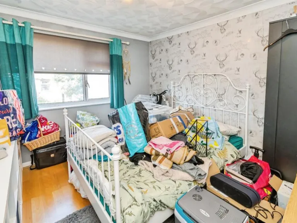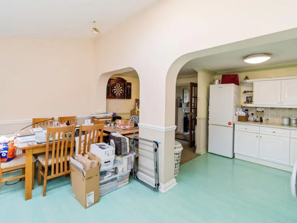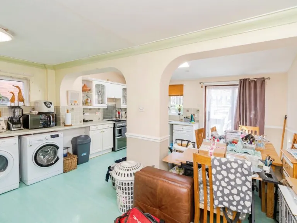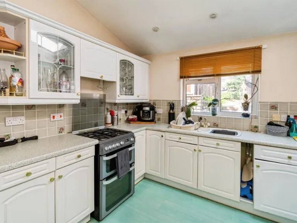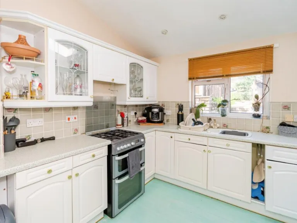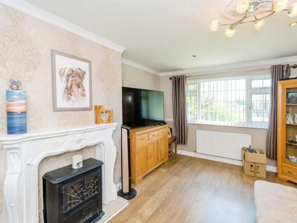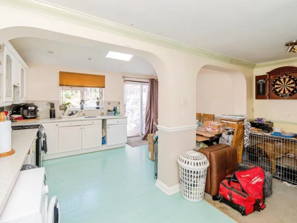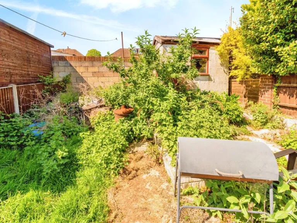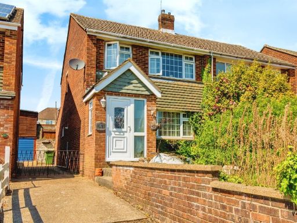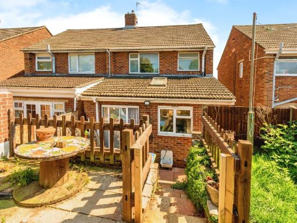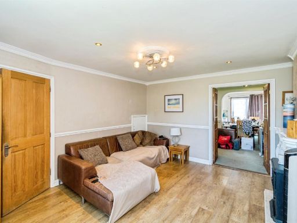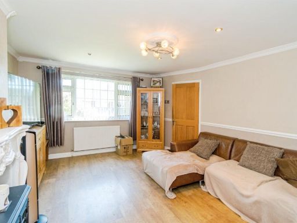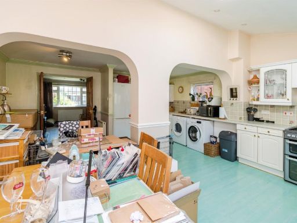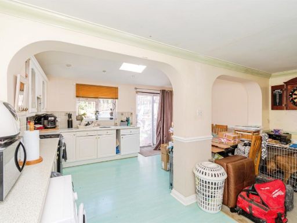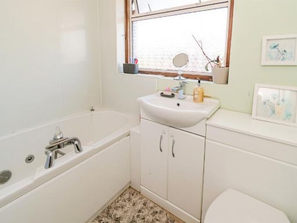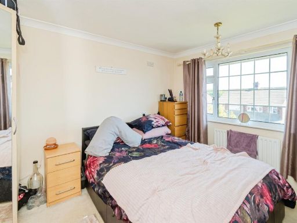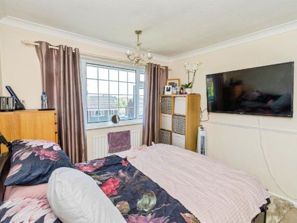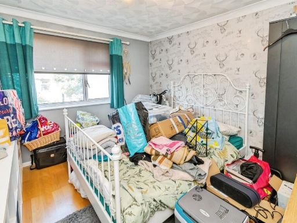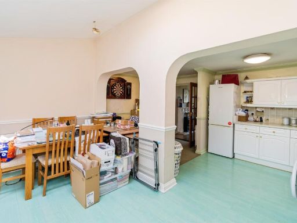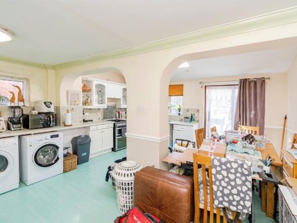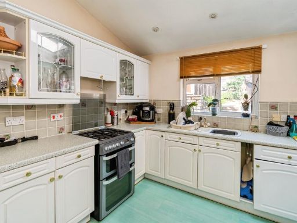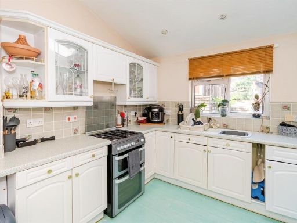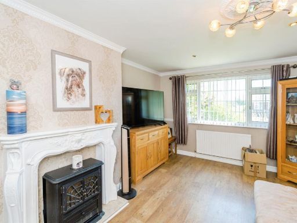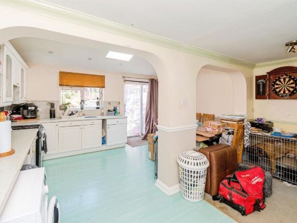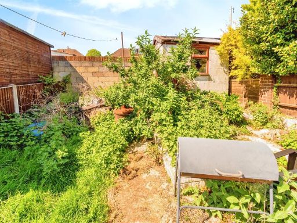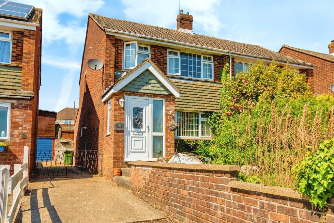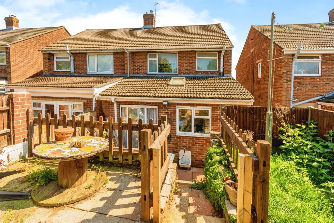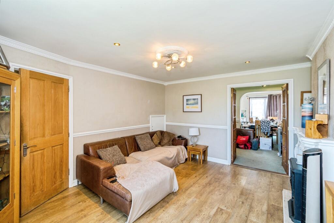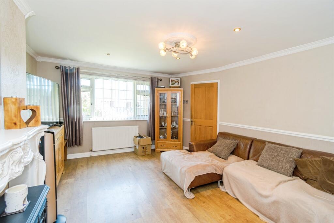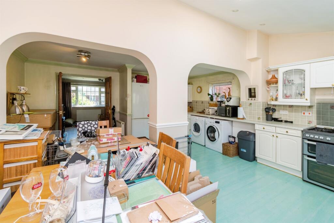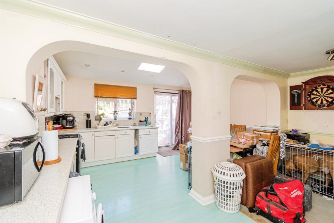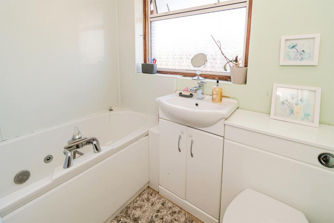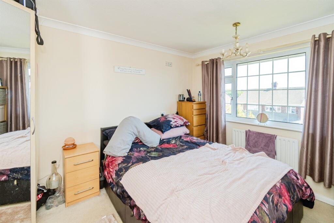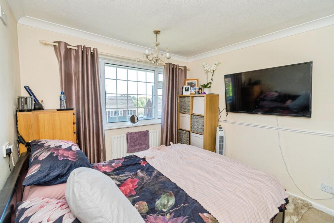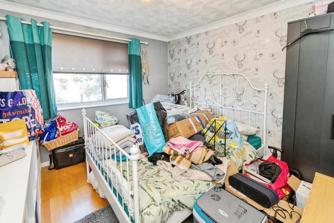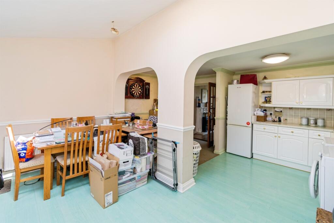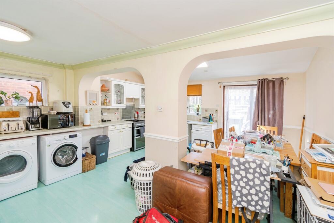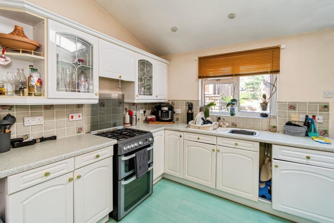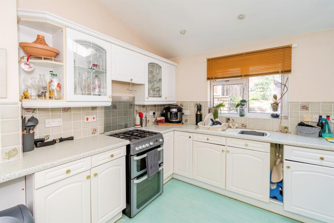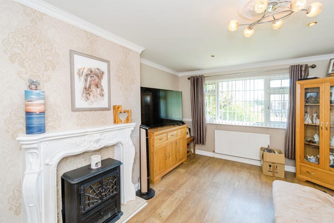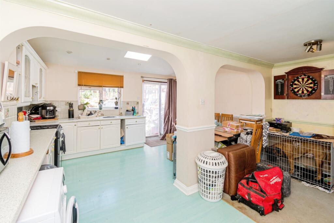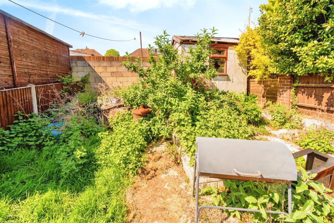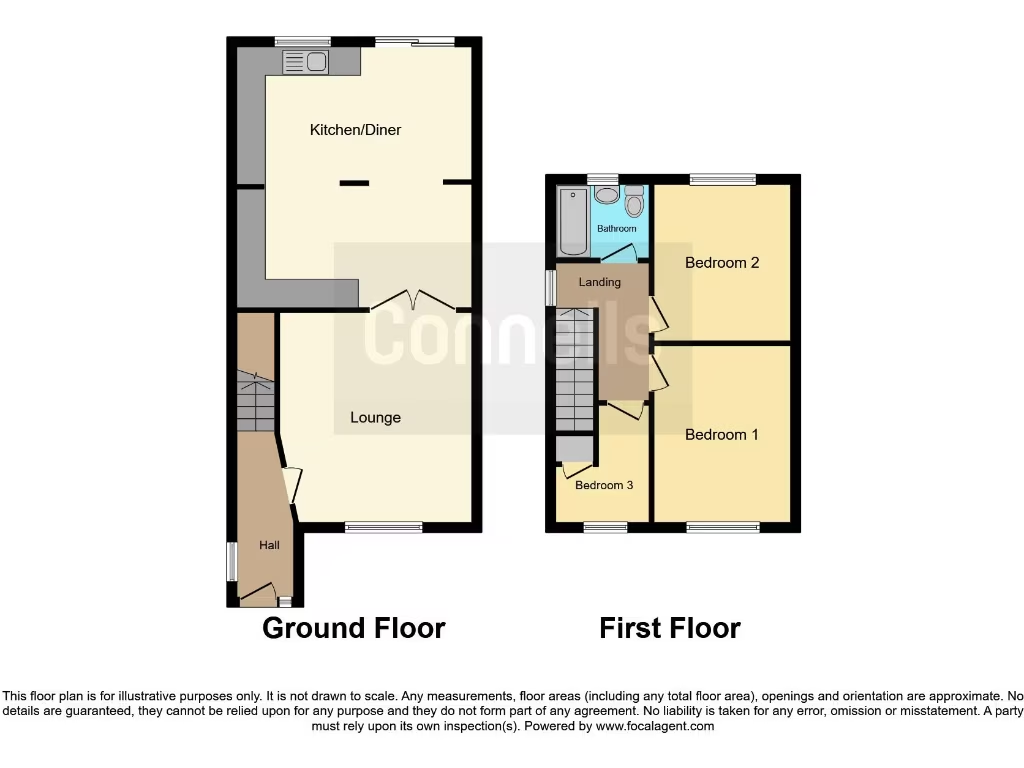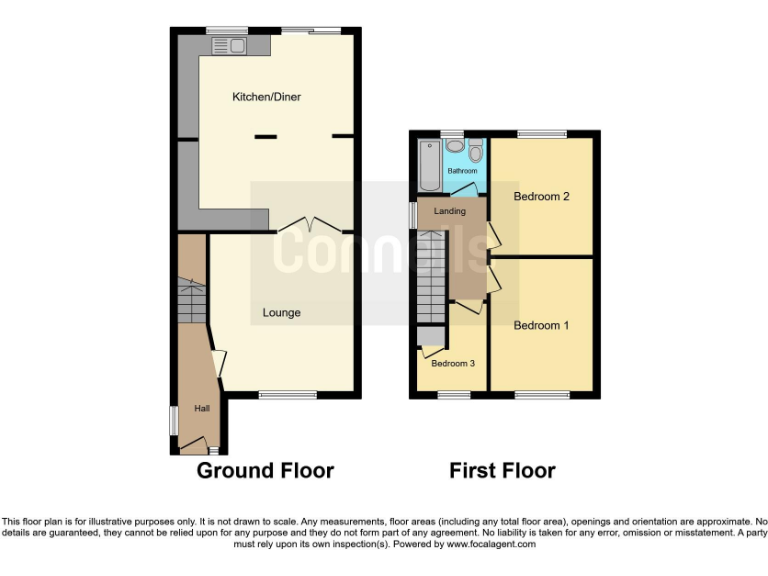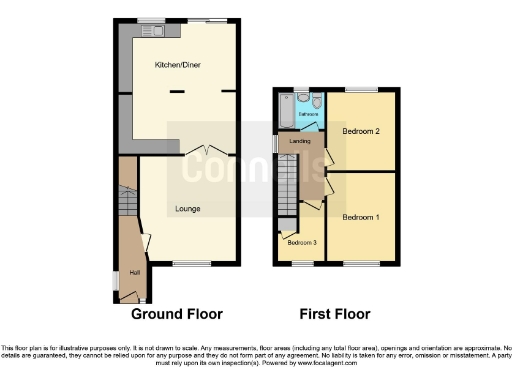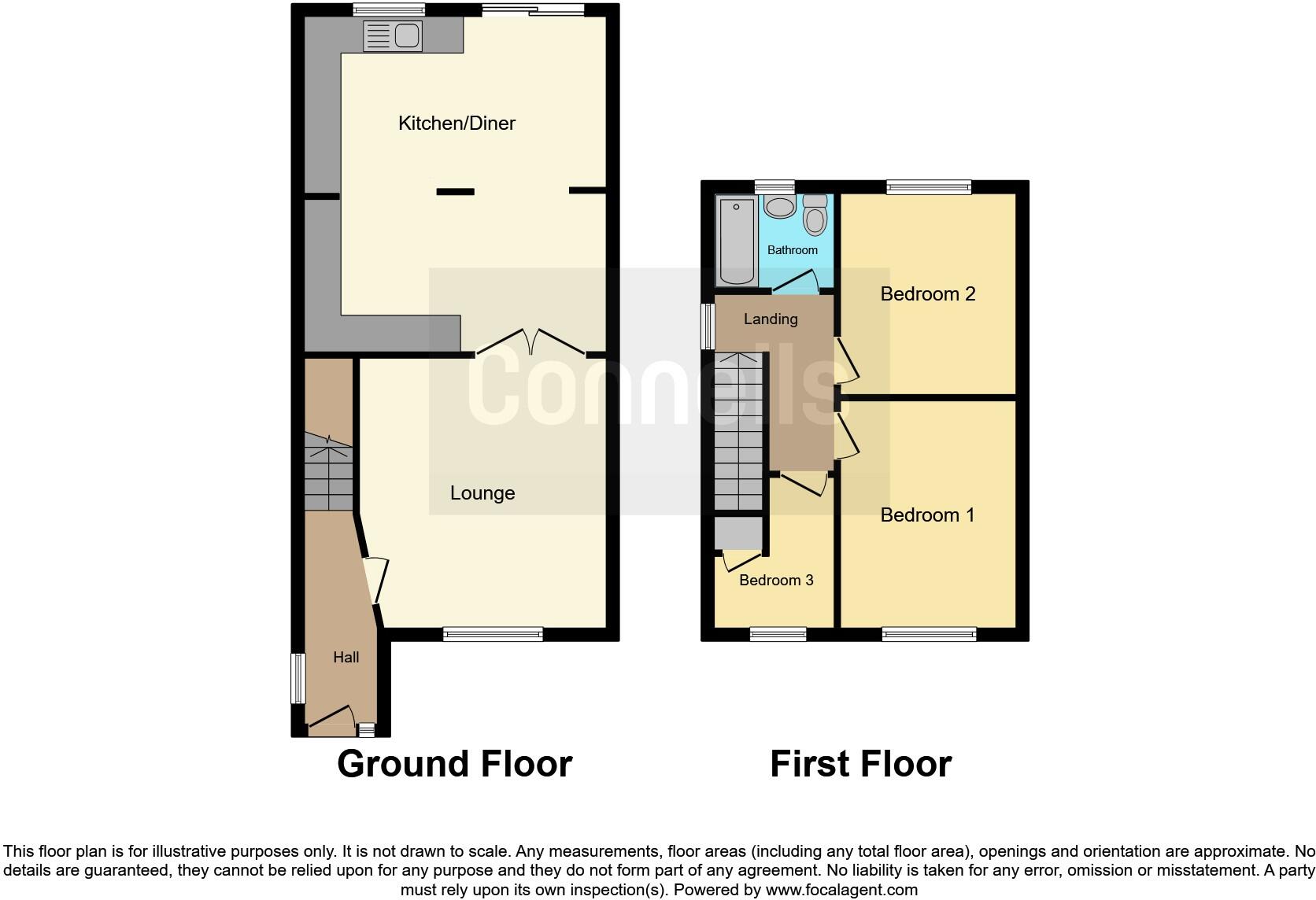Summary - 49 EFFINGHAM GARDENS, SOUTHAMPTON SO19 8GF
3 bed 1 bath Semi-Detached
Traditional semi-detached family home with large kitchen/diner and gardens.
Three bedrooms with two good doubles and a smaller third room
This three-bedroom semi-detached home in Sholing offers practical family living across an average-sized 1,055 sq ft layout. A large lounge and an open-plan kitchen/diner create generous ground-floor living space, with sliding doors leading to an enclosed two-tier rear garden suitable for children and pets. Two generous double bedrooms plus a smaller third room provide flexible sleeping or home‑office space.
The house sits on a small plot with front and rear gardens, standard ceiling heights and double glazing (install date unknown). Heating is mains gas with a boiler and radiators. On-street parking serves the property and the quiet residential street is close to local shops, green spaces and a range of schools.
Buyers should note practical considerations: the area shows above-average crime levels and local deprivation indicators, the plot and parking are limited, and there is one family bathroom. The property dates from the 1950s–1960s and, while presented for sale, buyers should verify condition, services and measurements prior to commitment.
Overall this is a straightforward, traditionally laid-out family home in a convenient Southampton location, suited to growing families or first-time buyers seeking space to personalise.
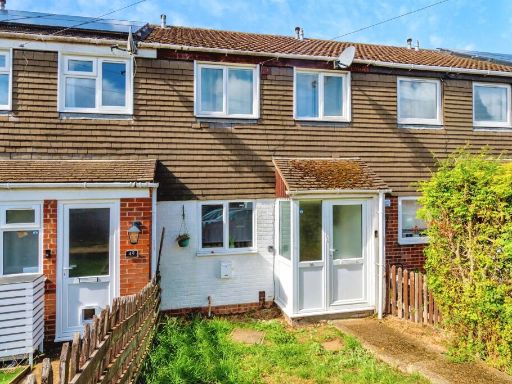 3 bedroom terraced house for sale in Grainger Gardens, Southampton, SO19 — £230,000 • 3 bed • 1 bath • 689 ft²
3 bedroom terraced house for sale in Grainger Gardens, Southampton, SO19 — £230,000 • 3 bed • 1 bath • 689 ft² 3 bedroom semi-detached house for sale in Southampton, SO19 — £250,000 • 3 bed • 1 bath • 657 ft²
3 bedroom semi-detached house for sale in Southampton, SO19 — £250,000 • 3 bed • 1 bath • 657 ft²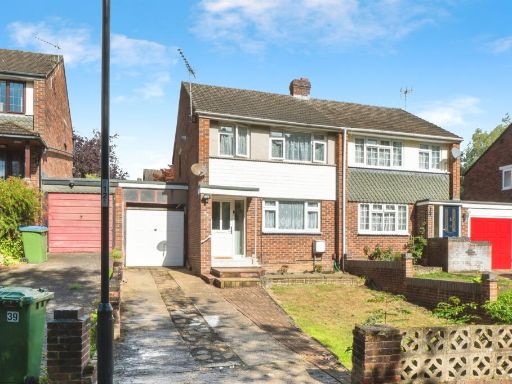 3 bedroom semi-detached house for sale in Alfriston Gardens, Southampton, SO19 — £325,000 • 3 bed • 1 bath
3 bedroom semi-detached house for sale in Alfriston Gardens, Southampton, SO19 — £325,000 • 3 bed • 1 bath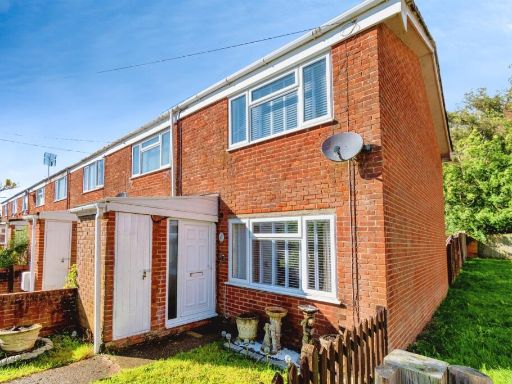 2 bedroom end of terrace house for sale in Grainger Gardens, Southampton, SO19 — £240,000 • 2 bed • 1 bath • 797 ft²
2 bedroom end of terrace house for sale in Grainger Gardens, Southampton, SO19 — £240,000 • 2 bed • 1 bath • 797 ft² 3 bedroom end of terrace house for sale in Grainger Gardens, Southampton, SO19 — £235,000 • 3 bed • 1 bath • 765 ft²
3 bedroom end of terrace house for sale in Grainger Gardens, Southampton, SO19 — £235,000 • 3 bed • 1 bath • 765 ft²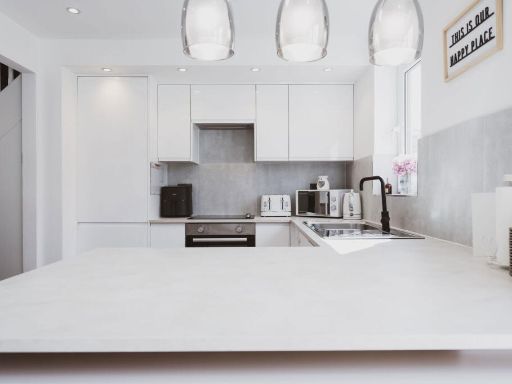 3 bedroom semi-detached house for sale in South East Road, Sholing, Southampton, SO19 — £340,000 • 3 bed • 1 bath • 708 ft²
3 bedroom semi-detached house for sale in South East Road, Sholing, Southampton, SO19 — £340,000 • 3 bed • 1 bath • 708 ft²