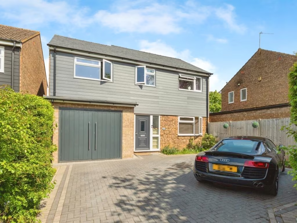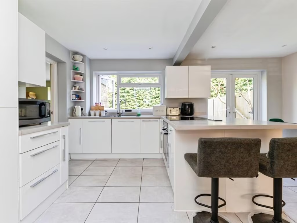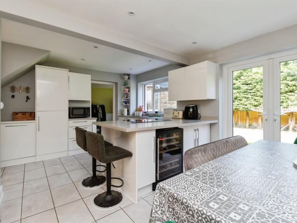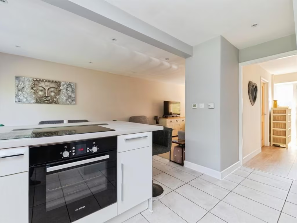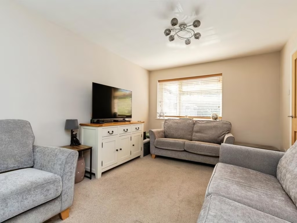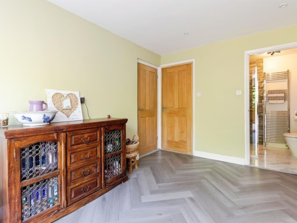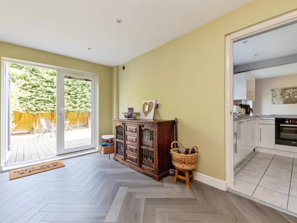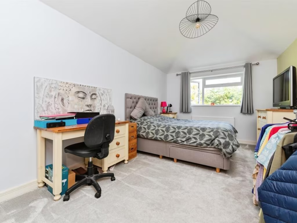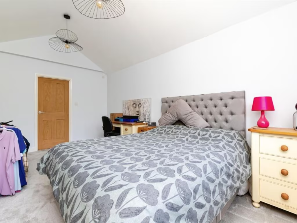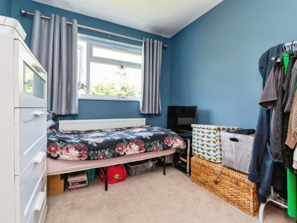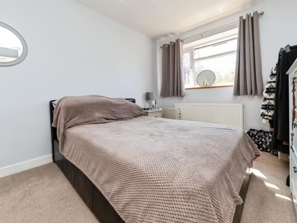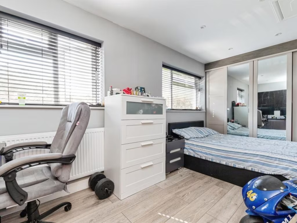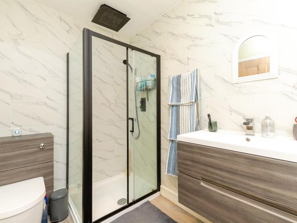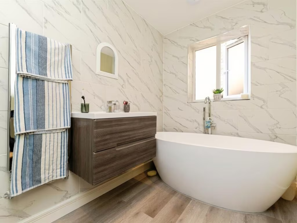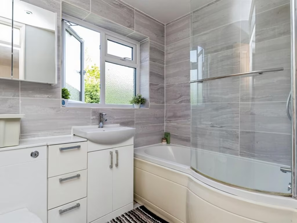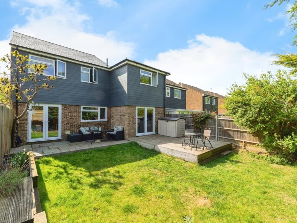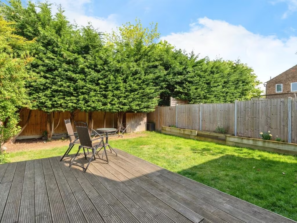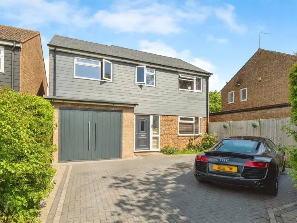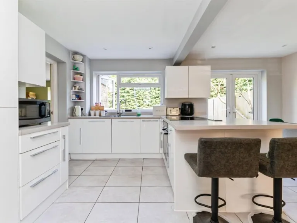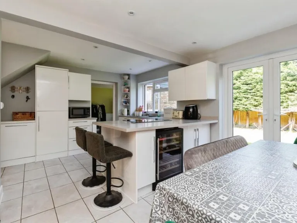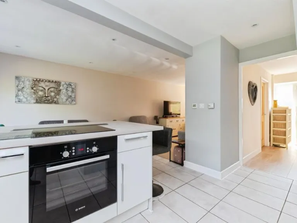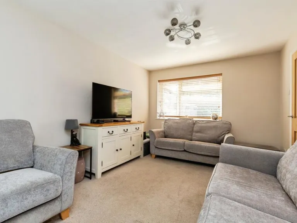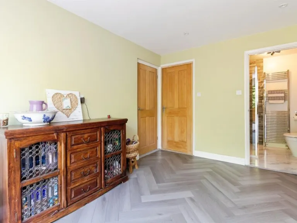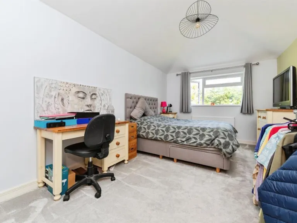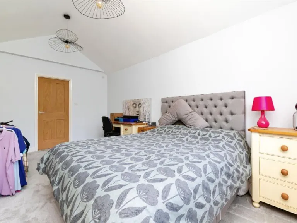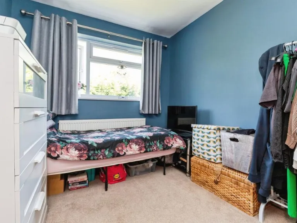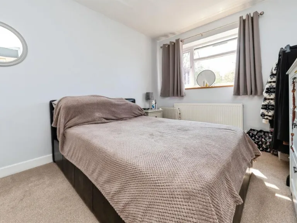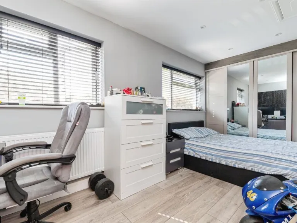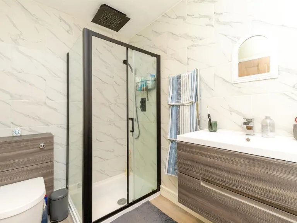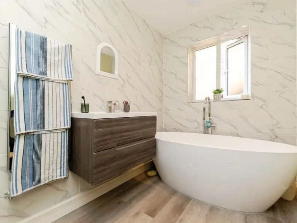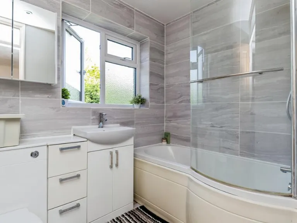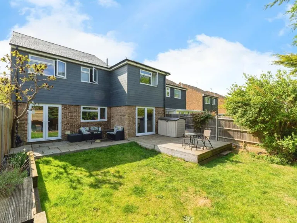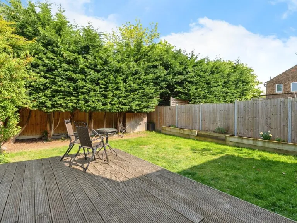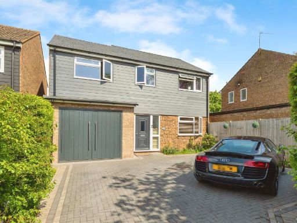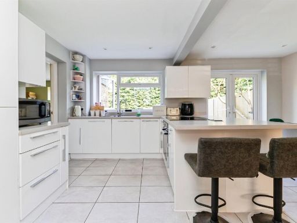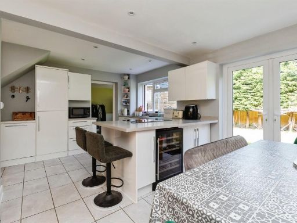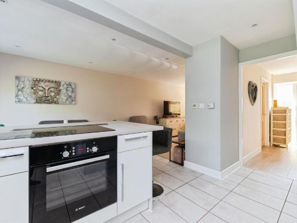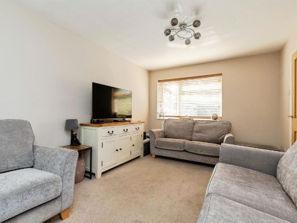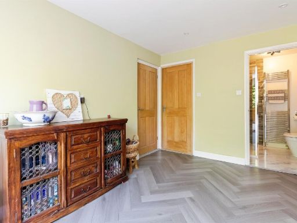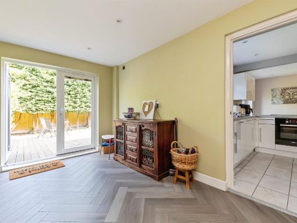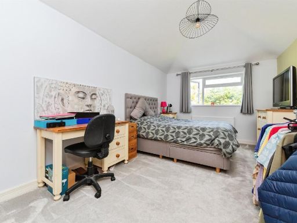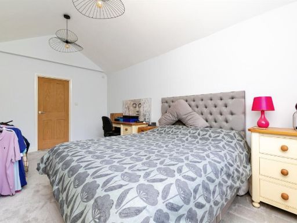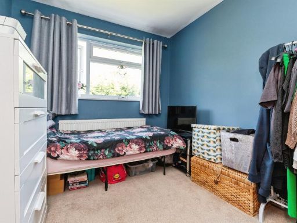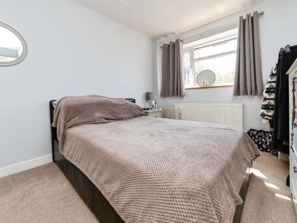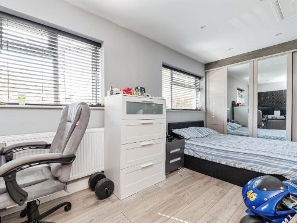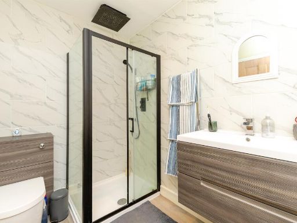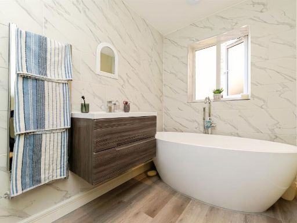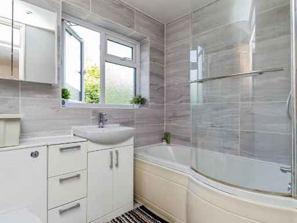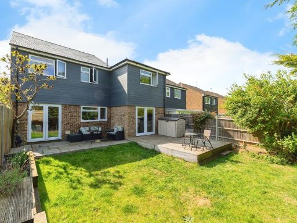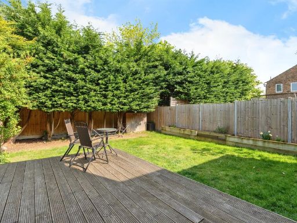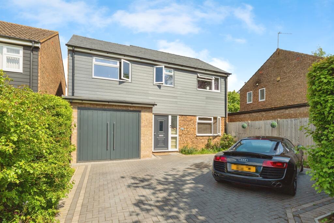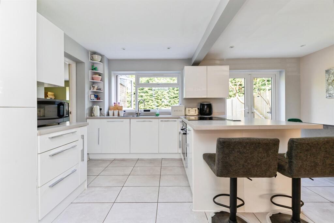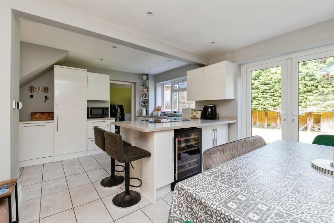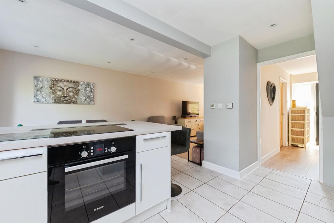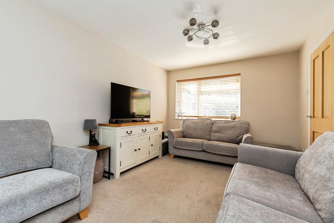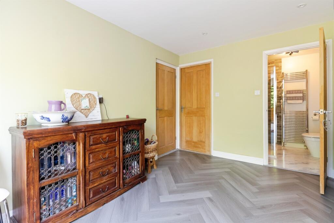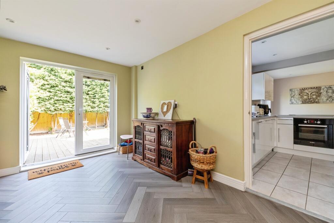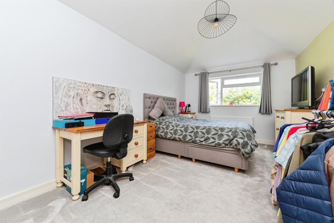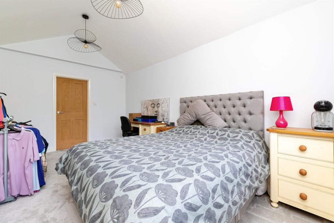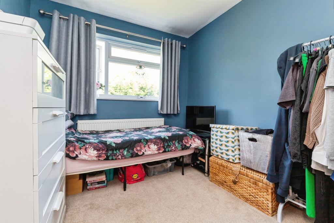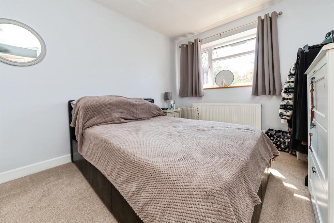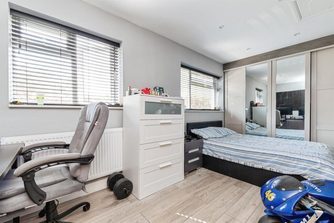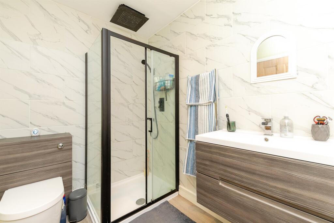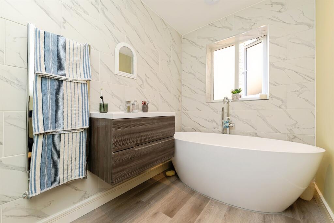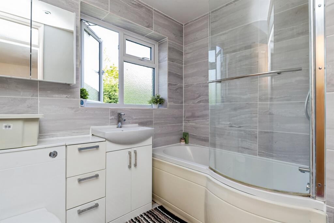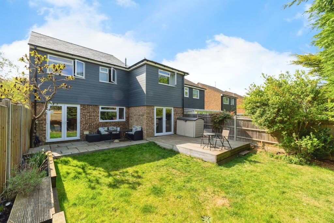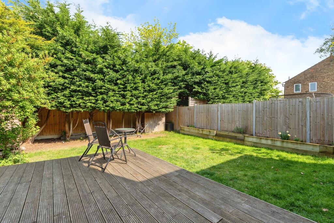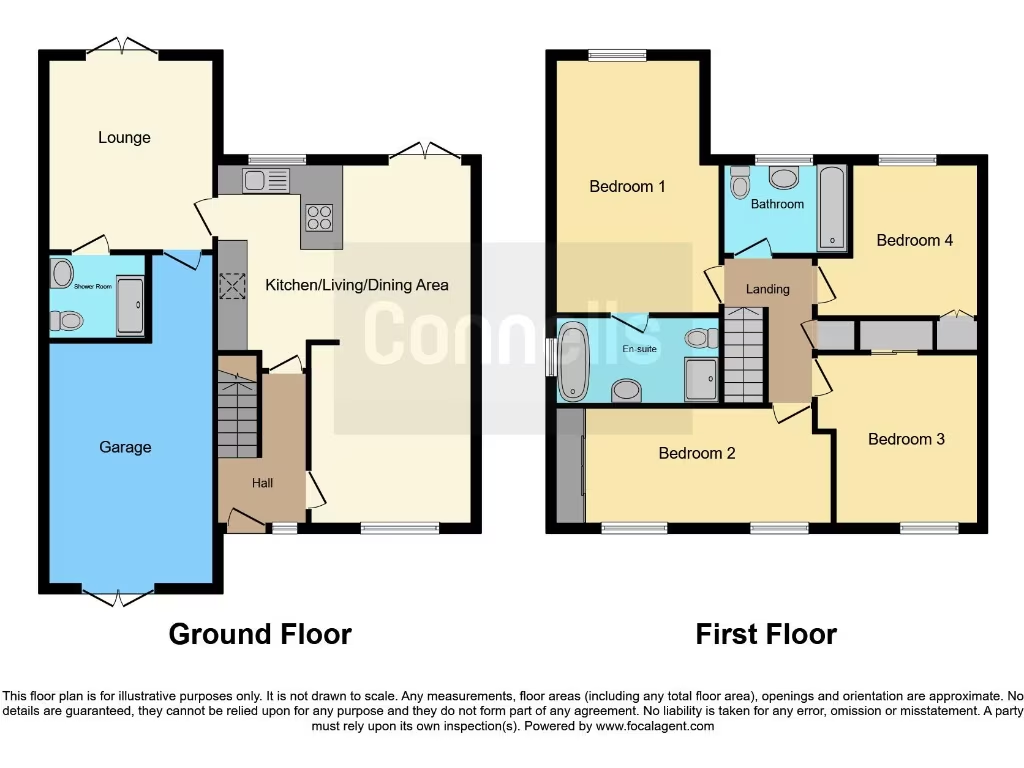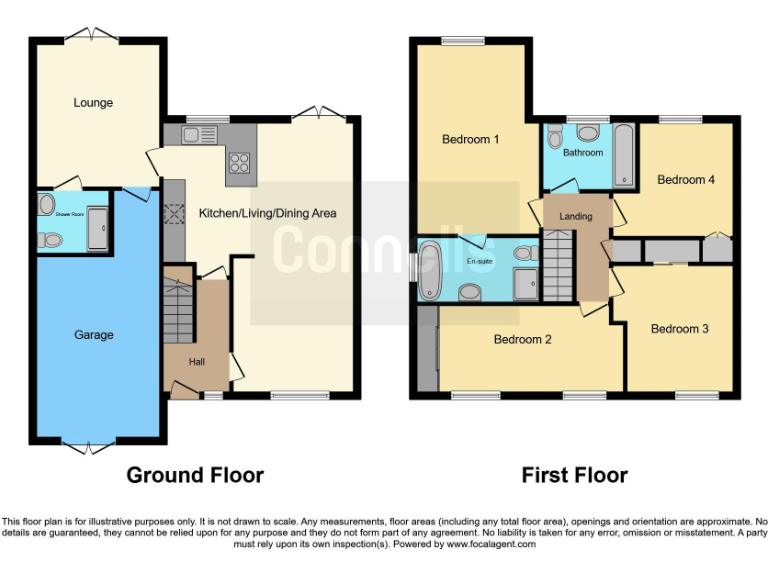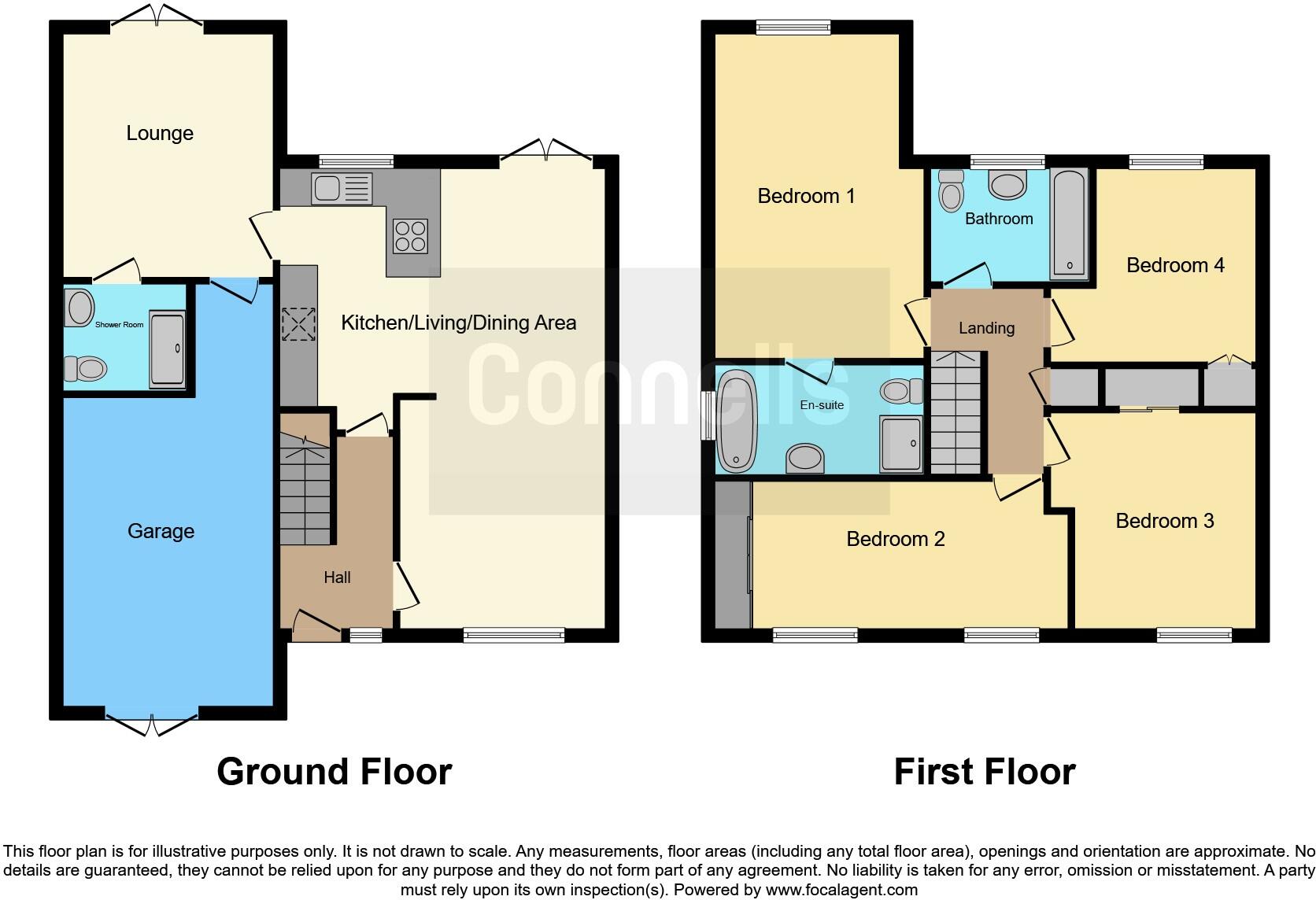Summary - 29 The Paddocks AL7 2BW
4 bed 3 bath Detached
Versatile four-bed home with garage, private garden and driveway for three cars.
Four-bedroom detached family home with flexible ground-floor reception
A spacious four-bedroom detached house arranged over two floors, finished to a modern standard and well suited to family life. The ground floor features an open-plan kitchen/dining/living area with integrated appliances, a separate lounge, and an additional reception that can serve as a fifth bedroom, home office or gym, with an adjacent shower room and French doors to the garden.
Upstairs offers a generous master bedroom with a four-piece en-suite, three further bedrooms and a family bathroom. Practical features include double glazing, gas central heating, an integral garage, and a bloc-paved driveway for three cars. The rear garden is unoverlooked, has a raised deck and mature planting for privacy.
Important considerations: the property was constructed in the late 1970s/early 1980s and has cavity walls with only partial insulation (assumed). Council tax is above average and the wider area records higher crime and area deprivation indicators; buyers should factor potential insurance and local amenity impacts into their decision. Services such as fast broadband and excellent mobile signal are positives, and there is no flood risk.
This house will suit growing families who need flexible living space, good commuter connectivity and outdoor privacy, but it also benefits from standard checks on insulation, services and local conditions before committing.
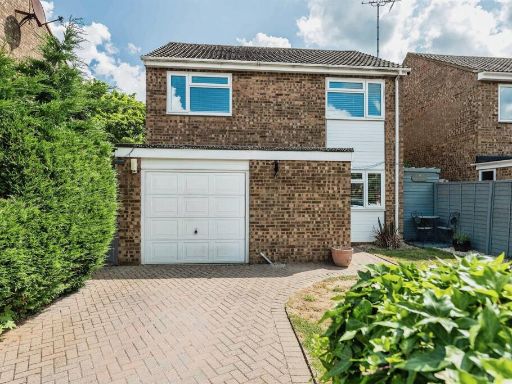 4 bedroom detached house for sale in The Paddocks, Welwyn Garden City, AL7 — £585,000 • 4 bed • 1 bath • 1333 ft²
4 bedroom detached house for sale in The Paddocks, Welwyn Garden City, AL7 — £585,000 • 4 bed • 1 bath • 1333 ft²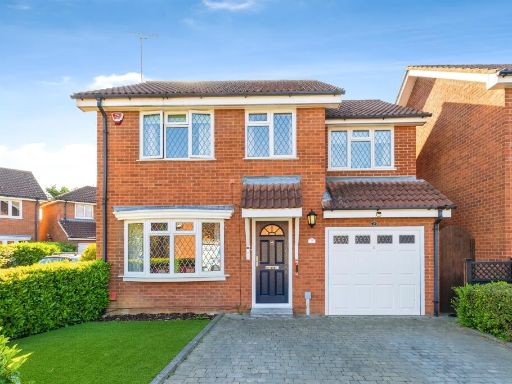 4 bedroom detached house for sale in Beverley Gardens, Welwyn Garden City, AL7 — £590,000 • 4 bed • 2 bath • 1174 ft²
4 bedroom detached house for sale in Beverley Gardens, Welwyn Garden City, AL7 — £590,000 • 4 bed • 2 bath • 1174 ft²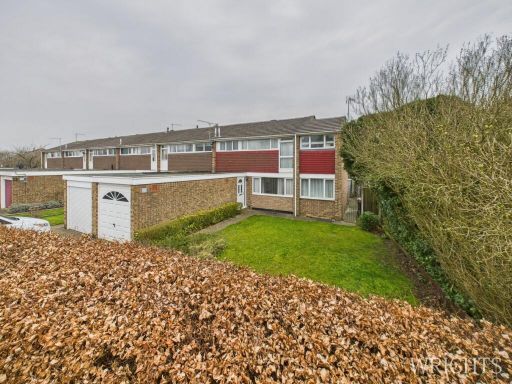 4 bedroom end of terrace house for sale in Herns Lane, Welwyn Garden City, AL7 — £485,000 • 4 bed • 1 bath • 1266 ft²
4 bedroom end of terrace house for sale in Herns Lane, Welwyn Garden City, AL7 — £485,000 • 4 bed • 1 bath • 1266 ft²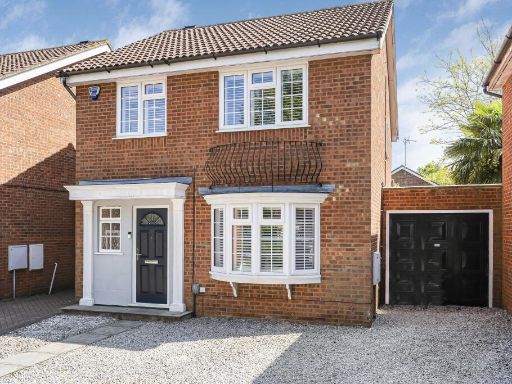 4 bedroom detached house for sale in The Holt, Welwyn Garden City, AL7 — £630,000 • 4 bed • 1 bath • 1340 ft²
4 bedroom detached house for sale in The Holt, Welwyn Garden City, AL7 — £630,000 • 4 bed • 1 bath • 1340 ft²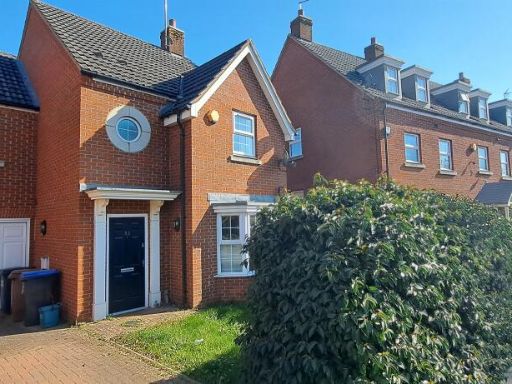 4 bedroom semi-detached house for sale in Langstone Ley, Welwyn Garden City, AL7 — £525,000 • 4 bed • 2 bath • 1380 ft²
4 bedroom semi-detached house for sale in Langstone Ley, Welwyn Garden City, AL7 — £525,000 • 4 bed • 2 bath • 1380 ft²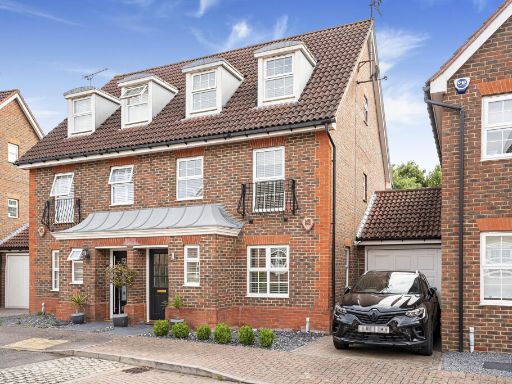 4 bedroom semi-detached house for sale in Beauchamps, Welwyn Garden City, Hertfordshire, AL7 — £550,000 • 4 bed • 2 bath • 1259 ft²
4 bedroom semi-detached house for sale in Beauchamps, Welwyn Garden City, Hertfordshire, AL7 — £550,000 • 4 bed • 2 bath • 1259 ft²