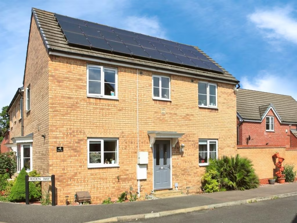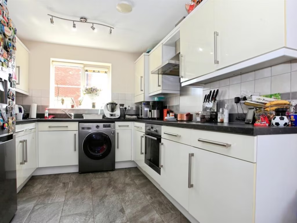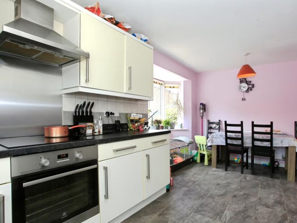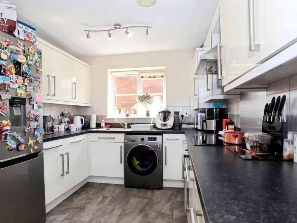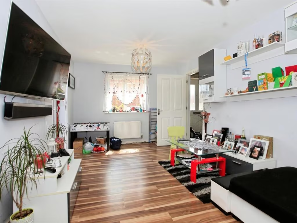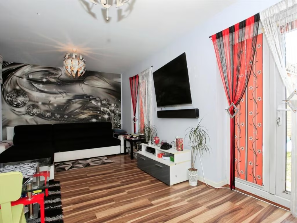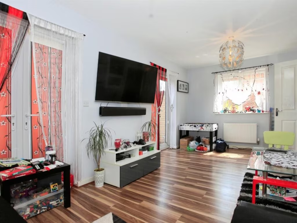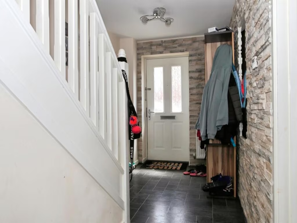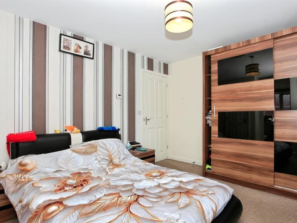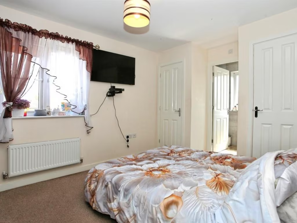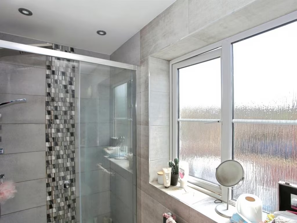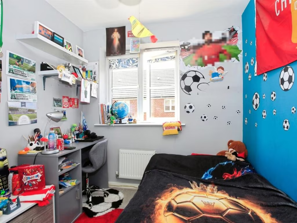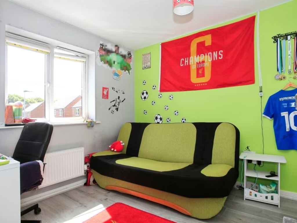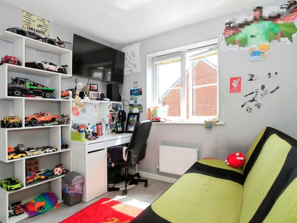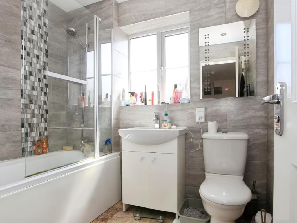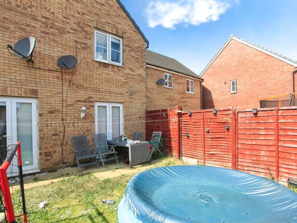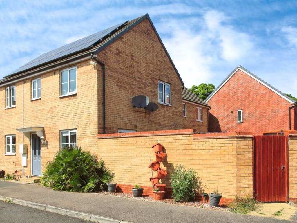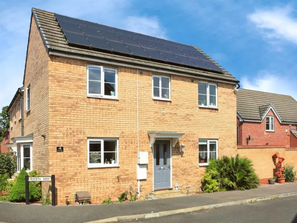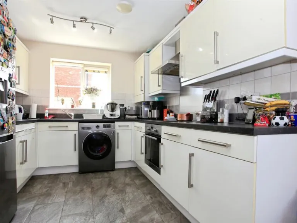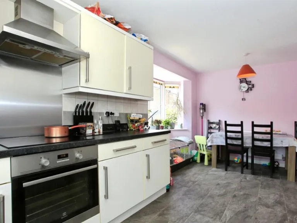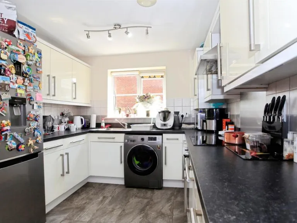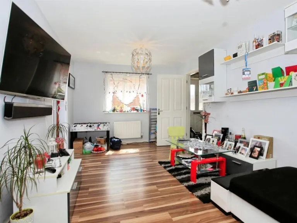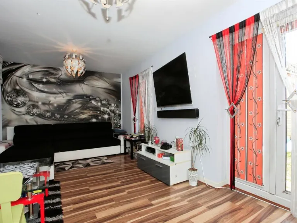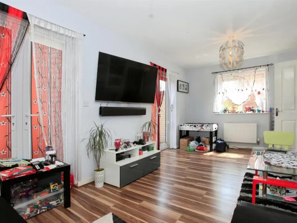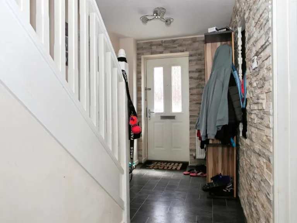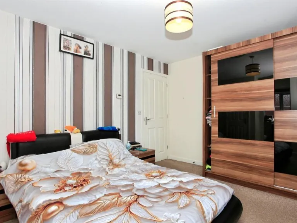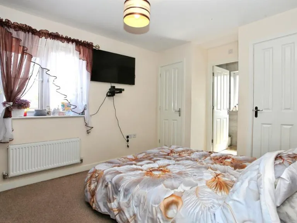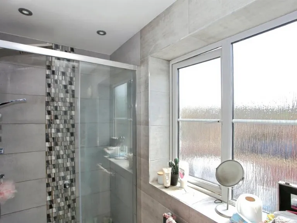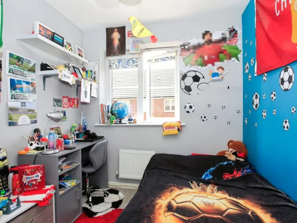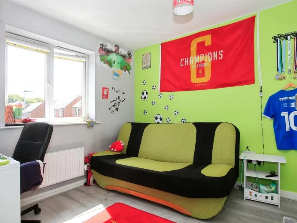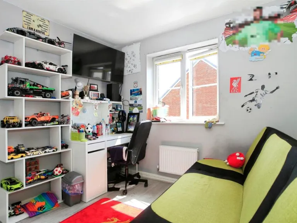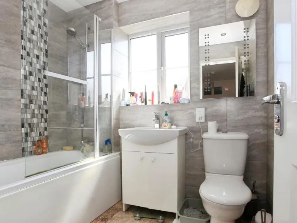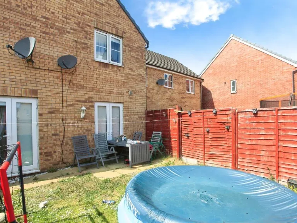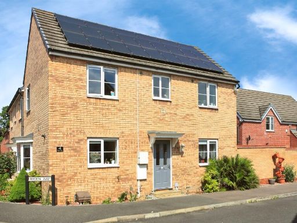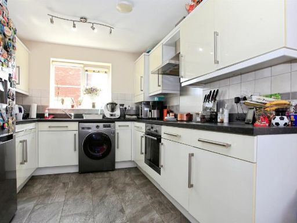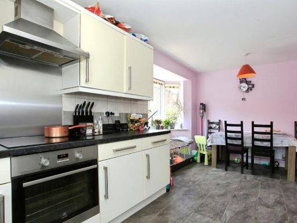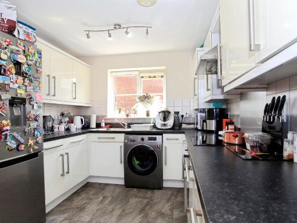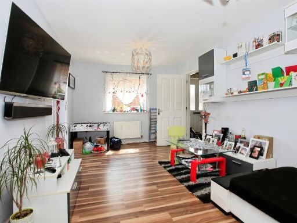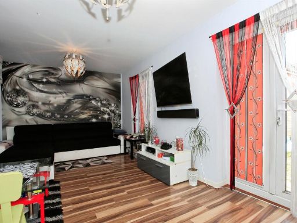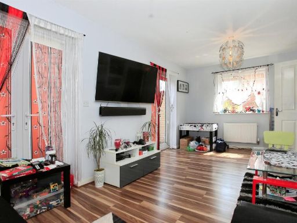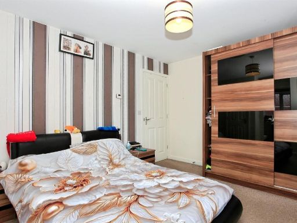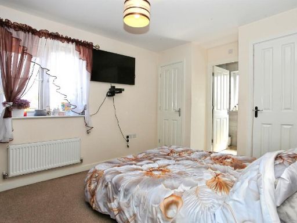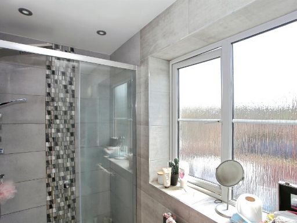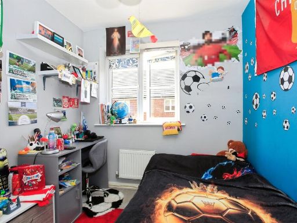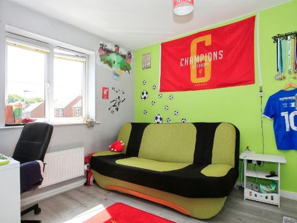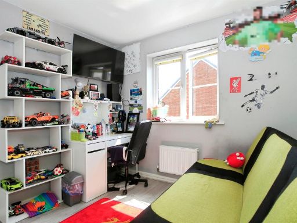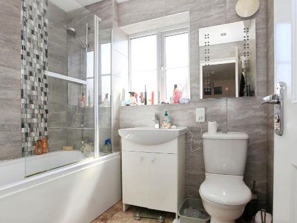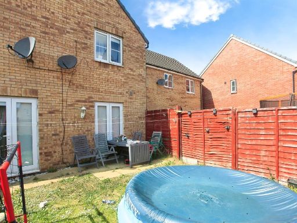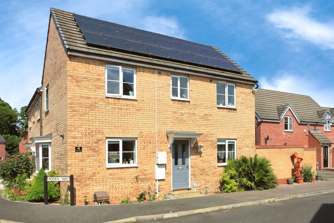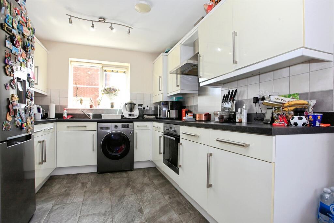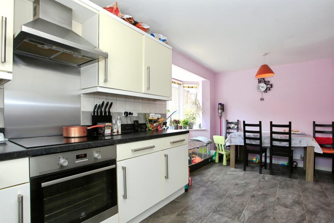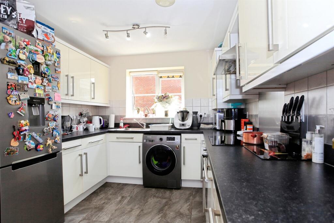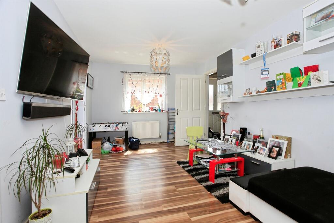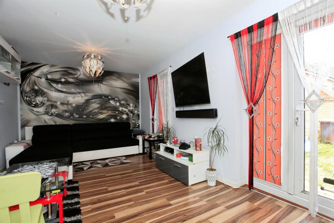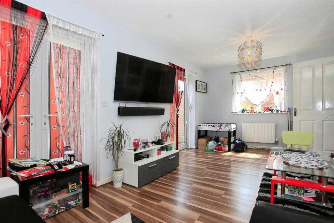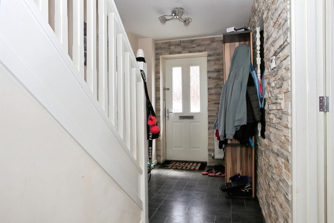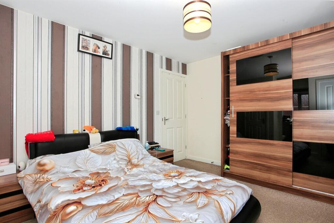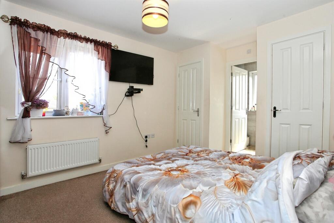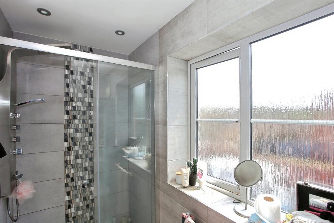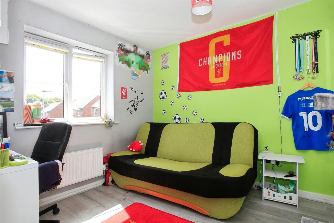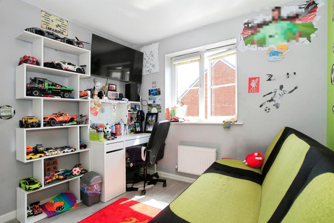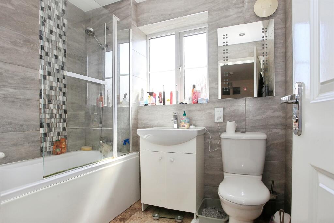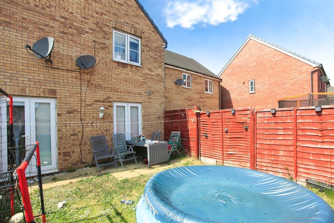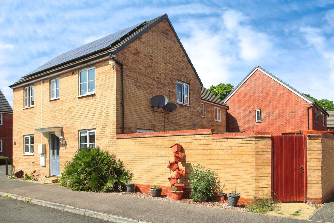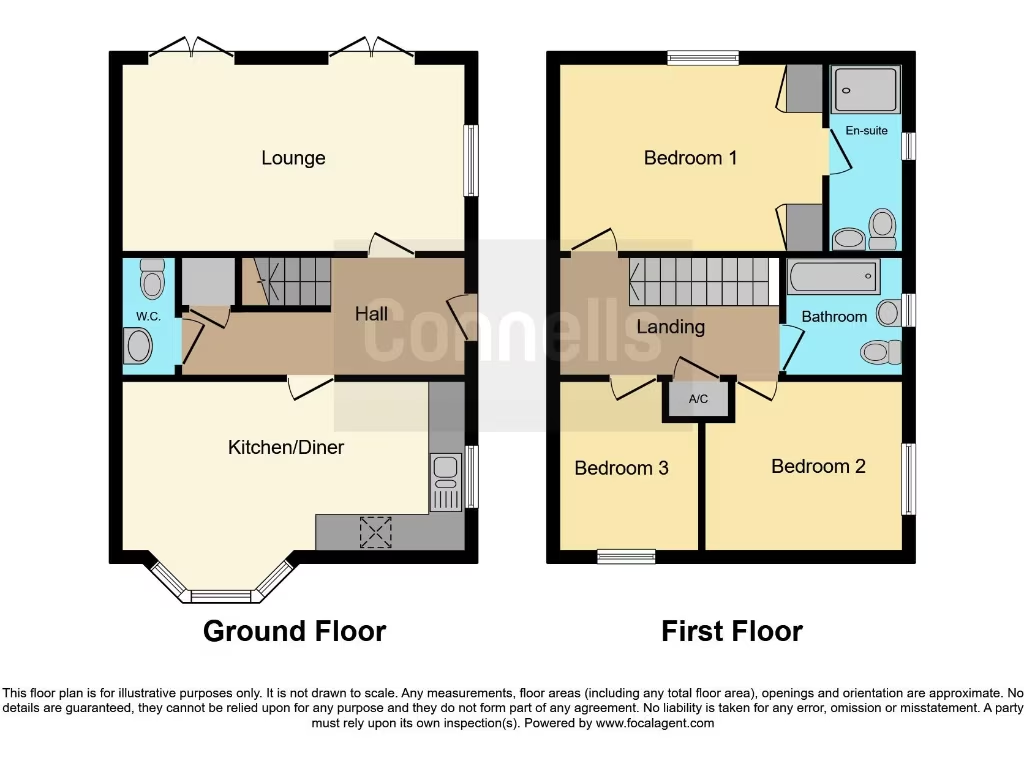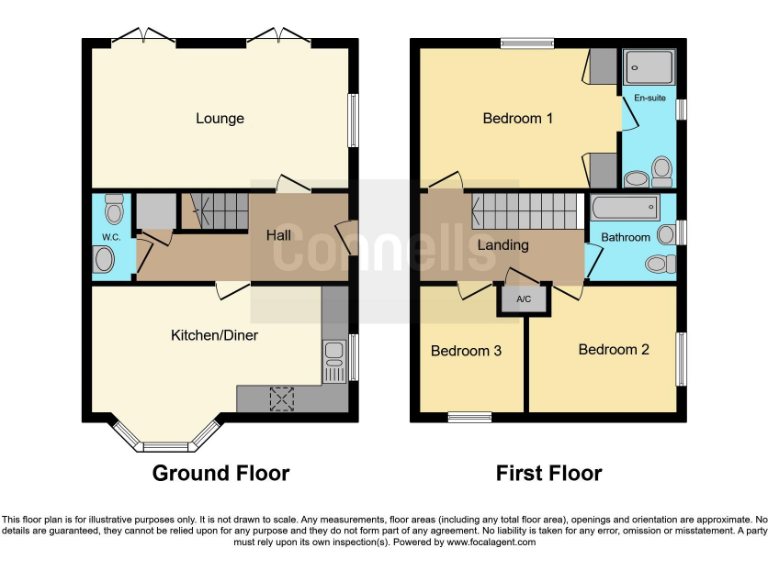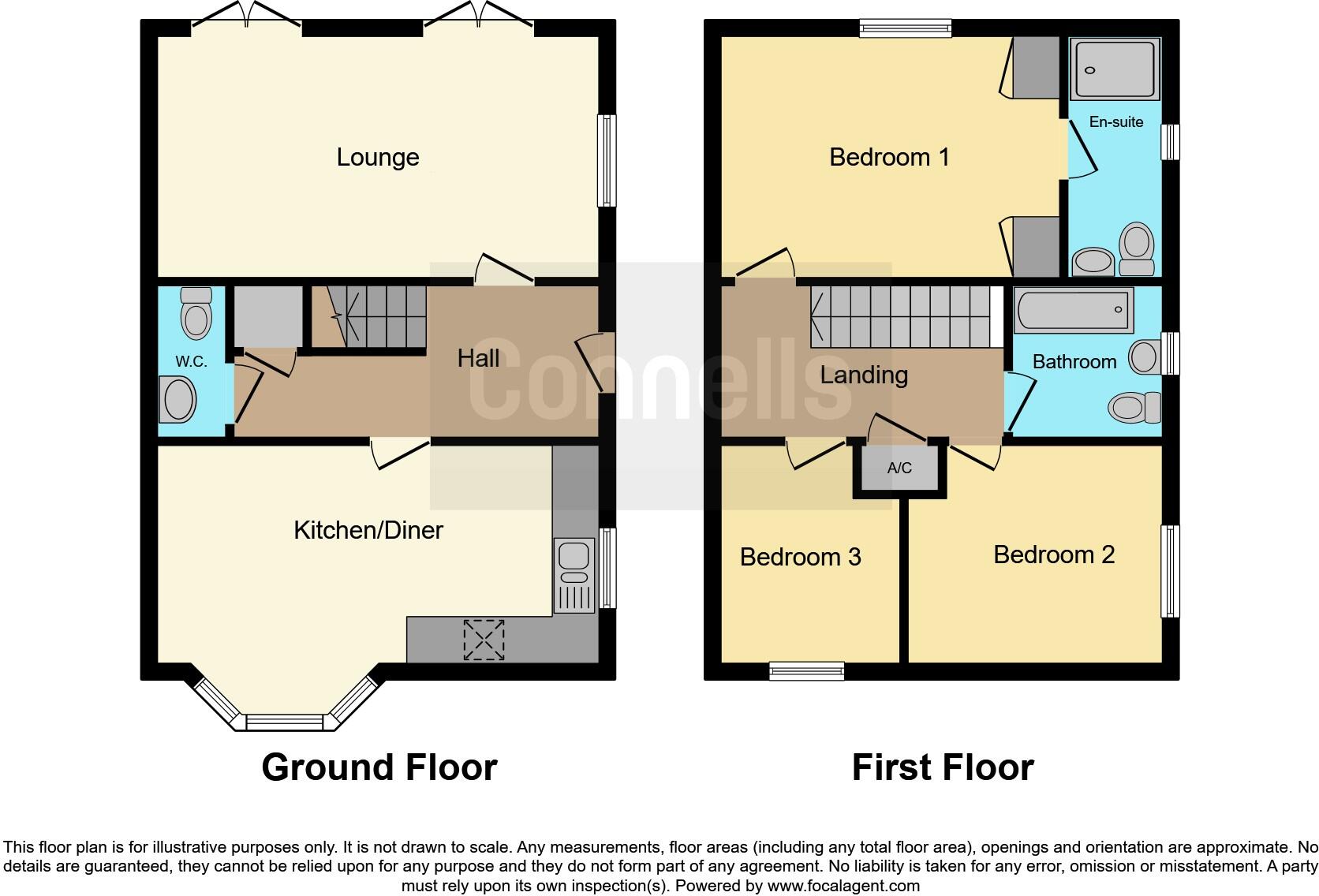Summary - 4, Roden Way PE7 0LW
3 bed 2 bath Semi-Detached
Practical three-bedroom home with garage, solar panels and easy commuter access.
Three bedrooms with en suite to master
Large lounge and generous kitchen/diner
Solar panels fitted for lower energy costs
Single garage plus two allocated parking spaces
Rear garden — small, low-maintenance plot
Double glazing and mains gas central heating
Average overall size — approx. 980 sq ft
Local area records higher-than-average crime levels
This three-bedroom semi-detached house on Roden Way offers practical family living with energy-saving extras. The ground floor combines a large lounge and a generous kitchen/diner, creating flexible living and entertaining space, while the rear garden is easy to maintain. The master bedroom includes an en suite for added convenience.
The property benefits from solar panels, double glazing and mains gas central heating, helping running costs. A single garage plus two allocated parking spaces add useful storage and off-street parking in a busy area. Local schools are within easy reach and the location provides straightforward commuter access to Peterborough and the A1.
Buyers should note the plot is modest and the overall floor area is average (approx. 980 sq ft). The wider neighbourhood records higher crime levels, which may concern some purchasers. As with any purchase, measurements and appliances should be independently checked and verified prior to exchange.
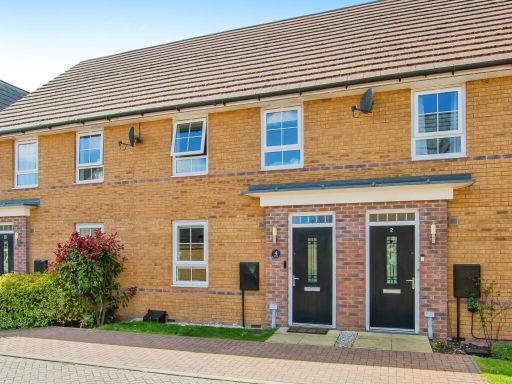 3 bedroom terraced house for sale in Alder Close, Peterborough, PE2 — £220,000 • 3 bed • 2 bath • 573 ft²
3 bedroom terraced house for sale in Alder Close, Peterborough, PE2 — £220,000 • 3 bed • 2 bath • 573 ft²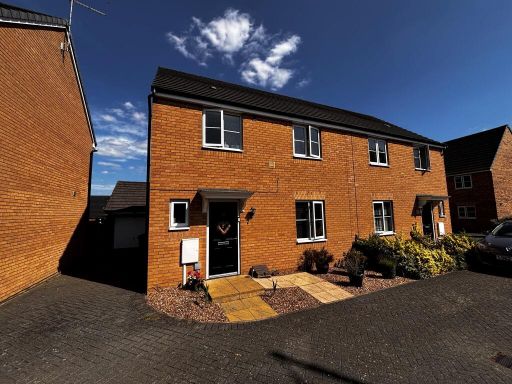 3 bedroom semi-detached house for sale in Hudson Grove, Peterborough, PE7 — £240,000 • 3 bed • 2 bath • 628 ft²
3 bedroom semi-detached house for sale in Hudson Grove, Peterborough, PE7 — £240,000 • 3 bed • 2 bath • 628 ft²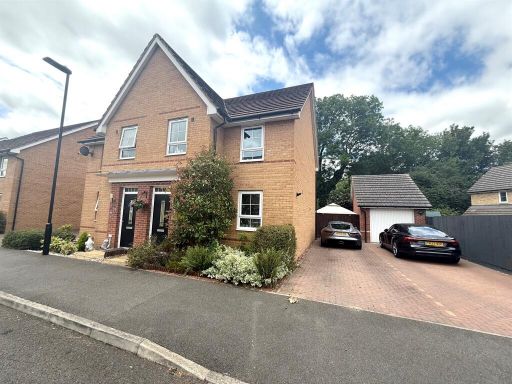 3 bedroom semi-detached house for sale in Vancouver Way, Peterborough, PE2 — £250,000 • 3 bed • 1 bath • 560 ft²
3 bedroom semi-detached house for sale in Vancouver Way, Peterborough, PE2 — £250,000 • 3 bed • 1 bath • 560 ft²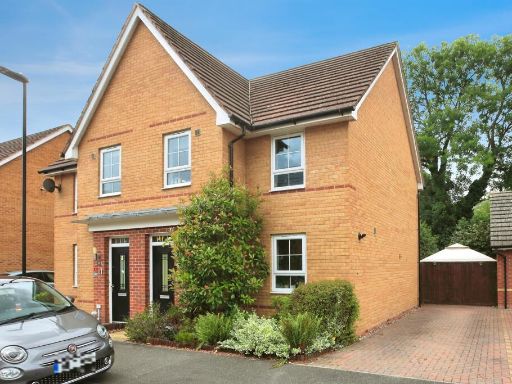 3 bedroom semi-detached house for sale in Vancouver Way, Peterborough, PE2 — £250,000 • 3 bed • 1 bath • 558 ft²
3 bedroom semi-detached house for sale in Vancouver Way, Peterborough, PE2 — £250,000 • 3 bed • 1 bath • 558 ft²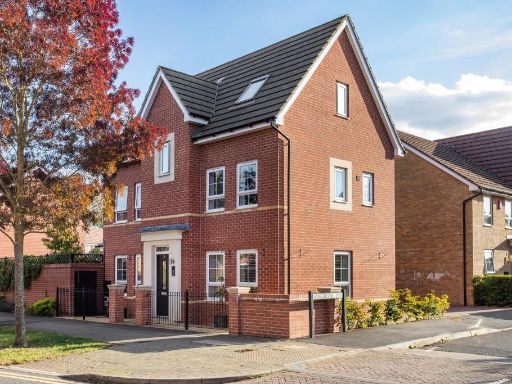 4 bedroom detached house for sale in Drake Avenue, Peterborough, PE2 — £400,000 • 4 bed • 3 bath • 1346 ft²
4 bedroom detached house for sale in Drake Avenue, Peterborough, PE2 — £400,000 • 4 bed • 3 bath • 1346 ft²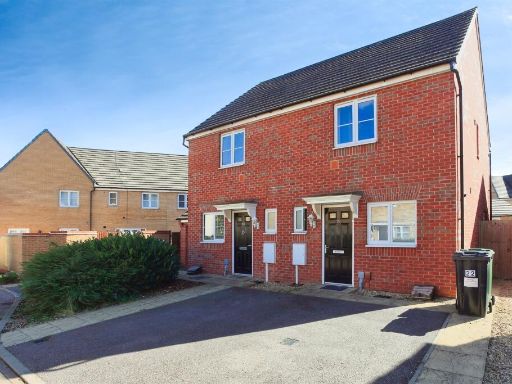 2 bedroom semi-detached house for sale in Tilman Drive, Peterborough, PE7 — £210,000 • 2 bed • 1 bath • 646 ft²
2 bedroom semi-detached house for sale in Tilman Drive, Peterborough, PE7 — £210,000 • 2 bed • 1 bath • 646 ft²