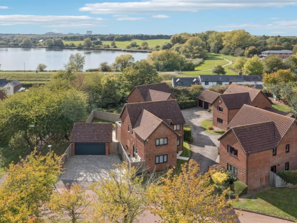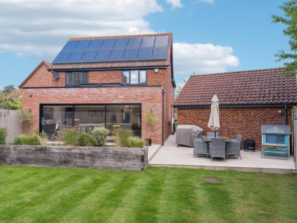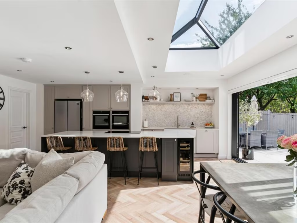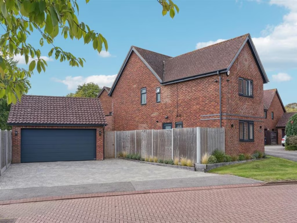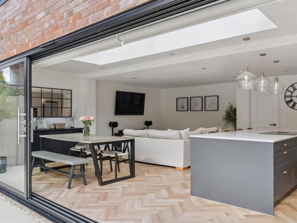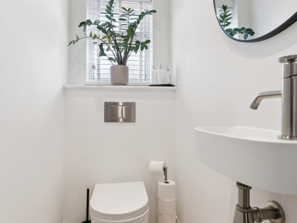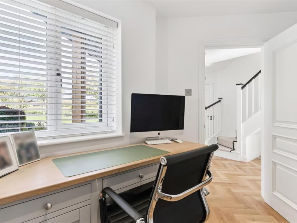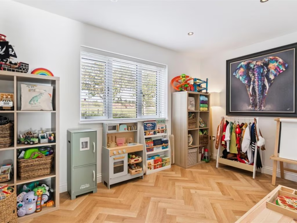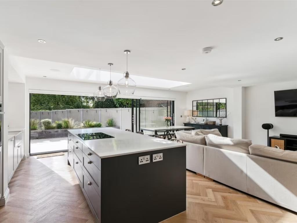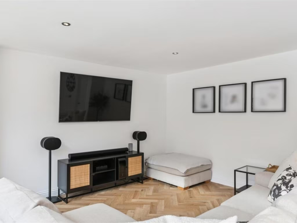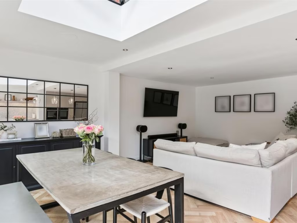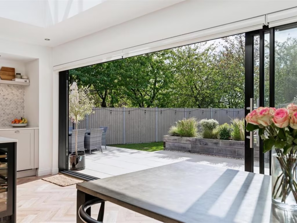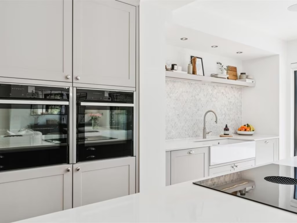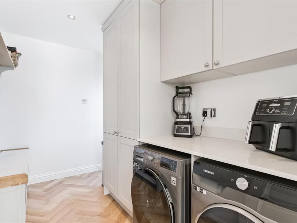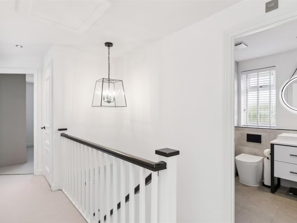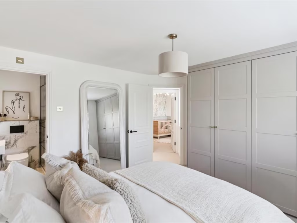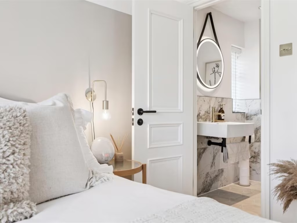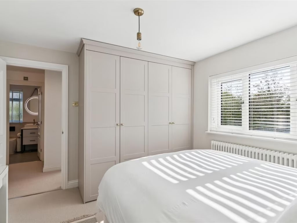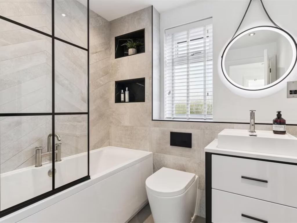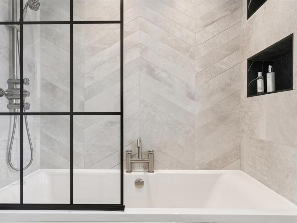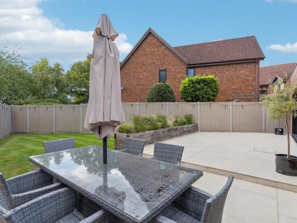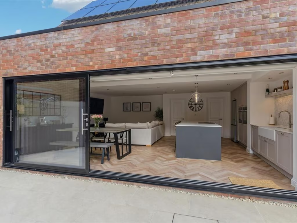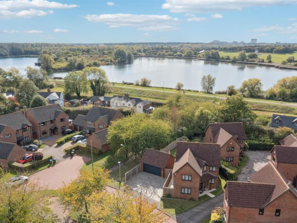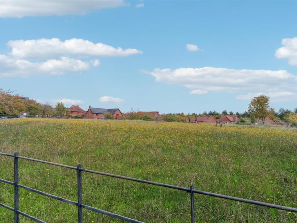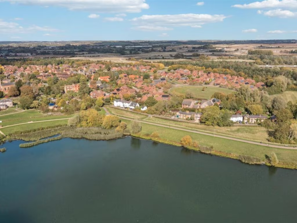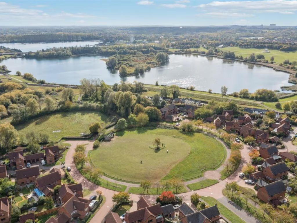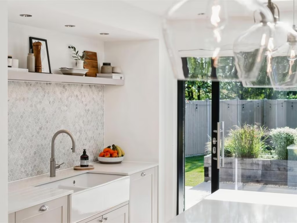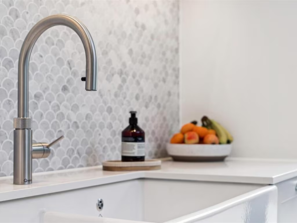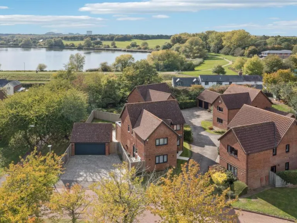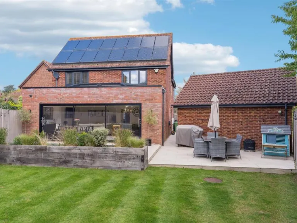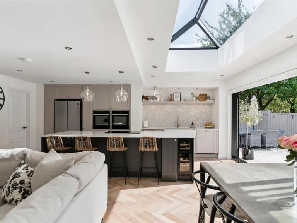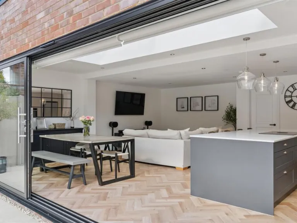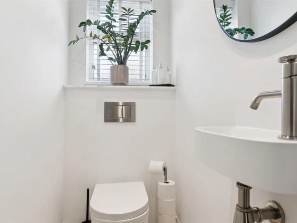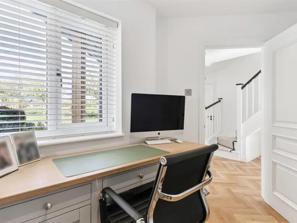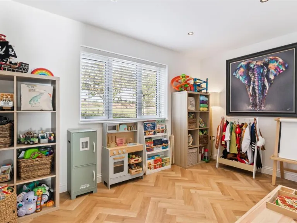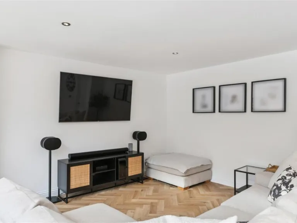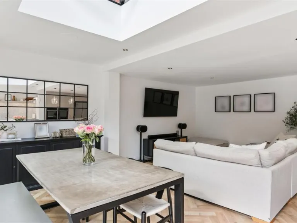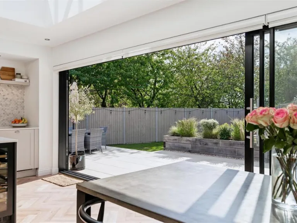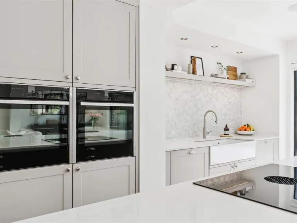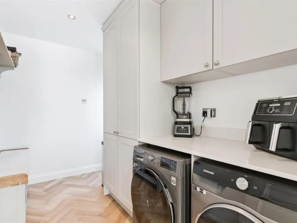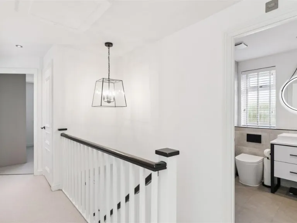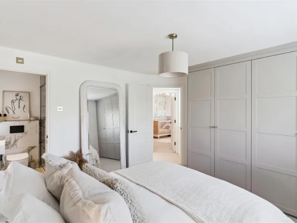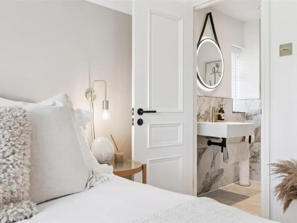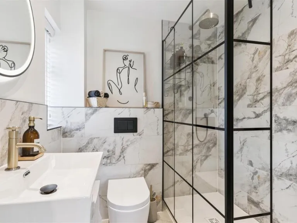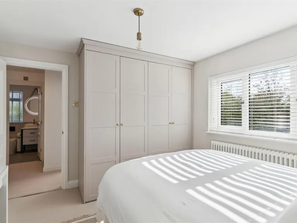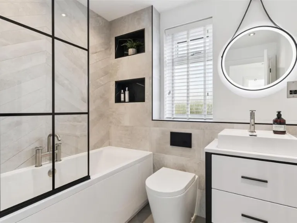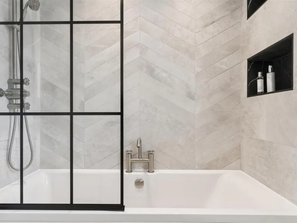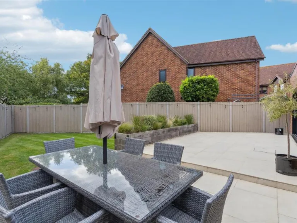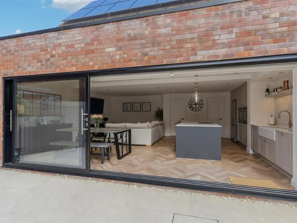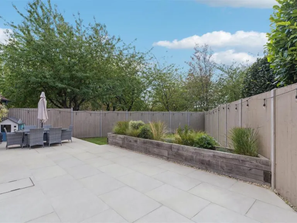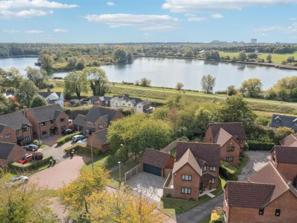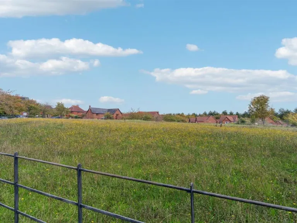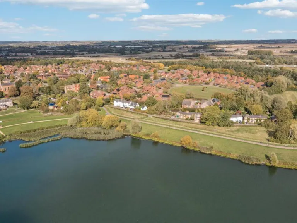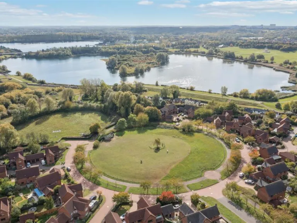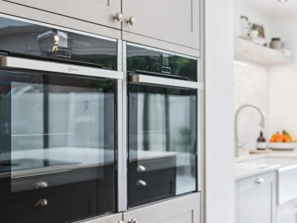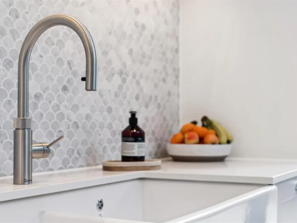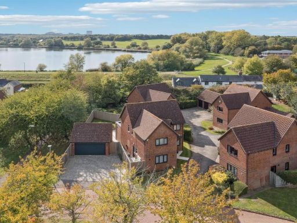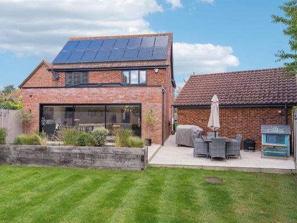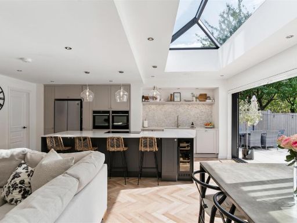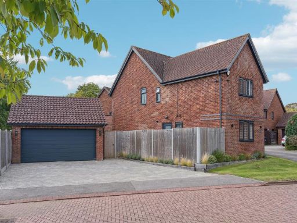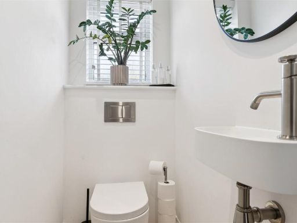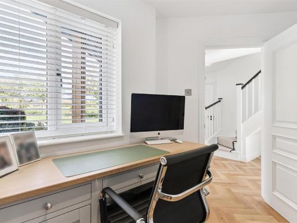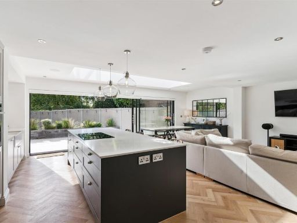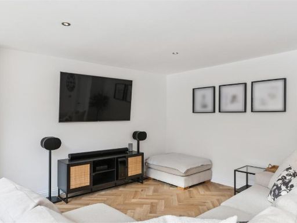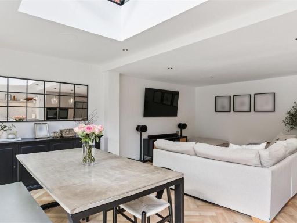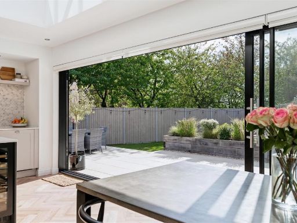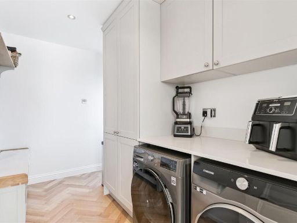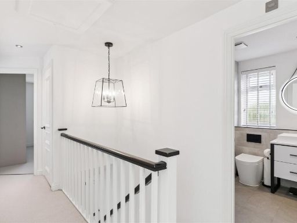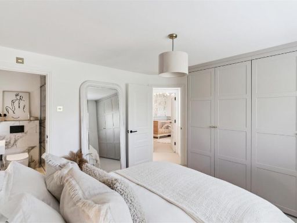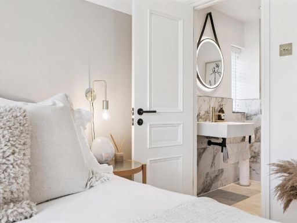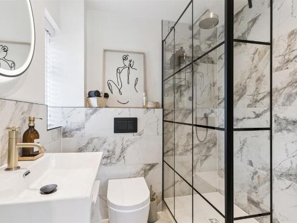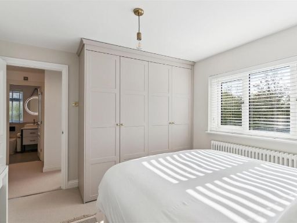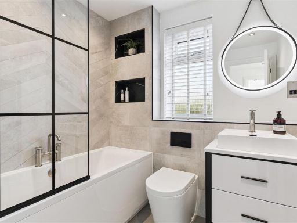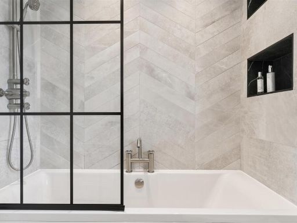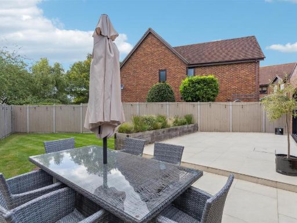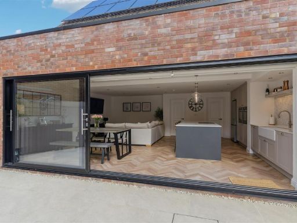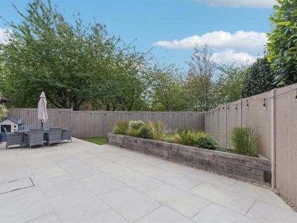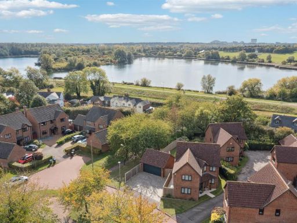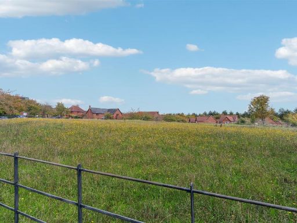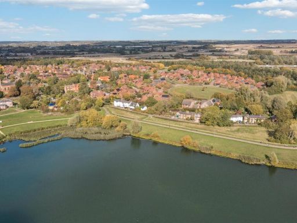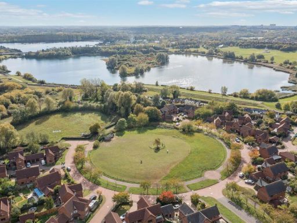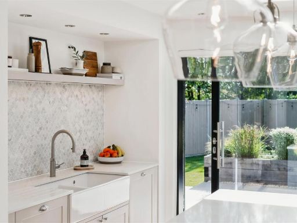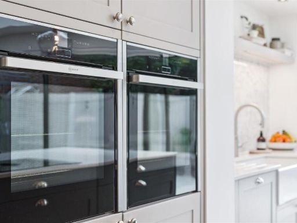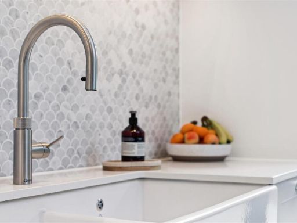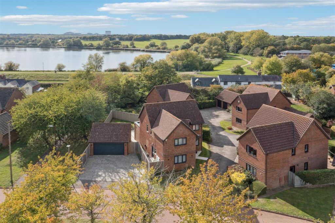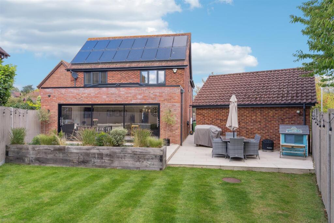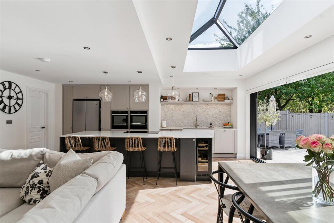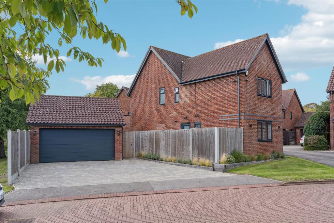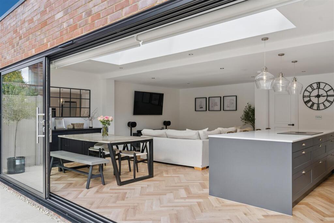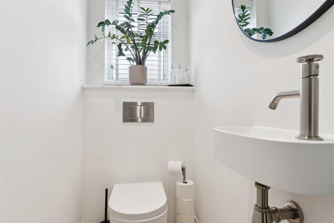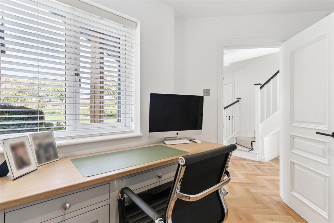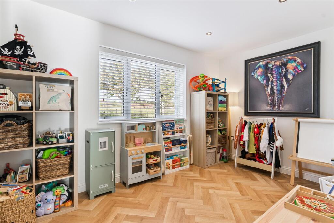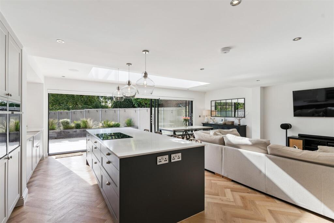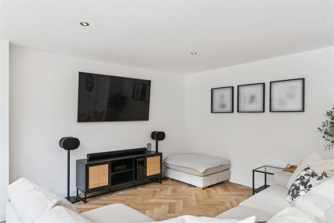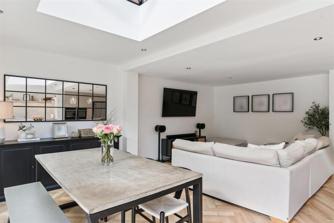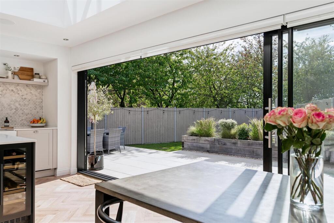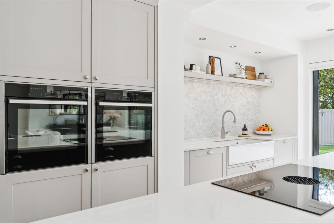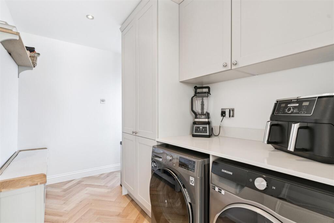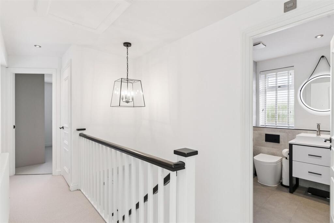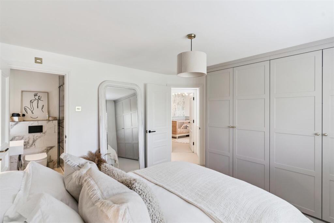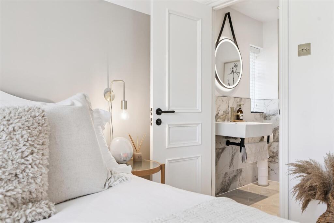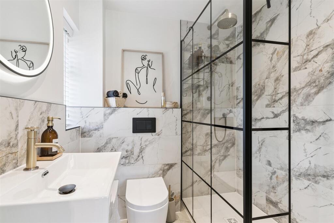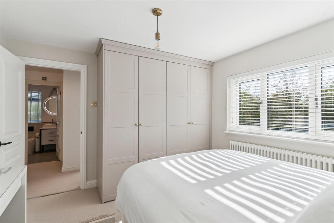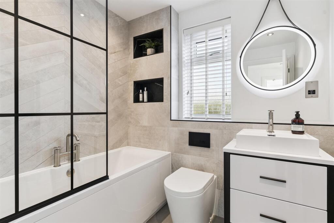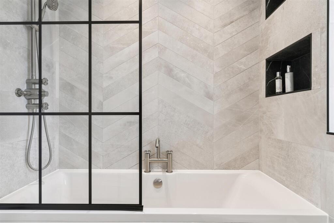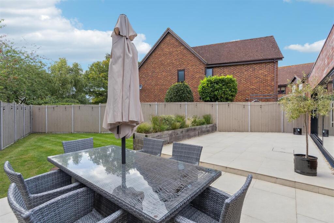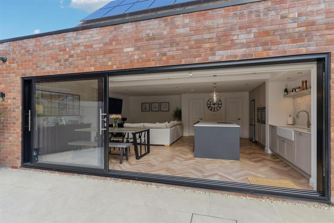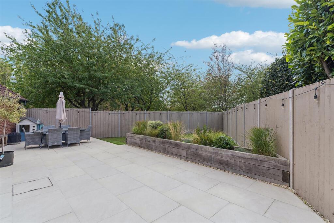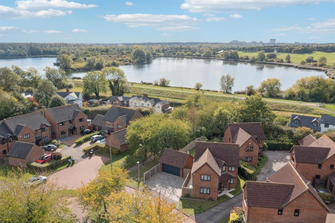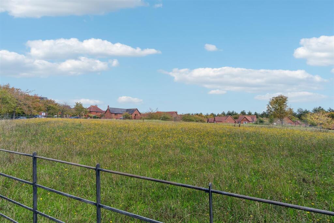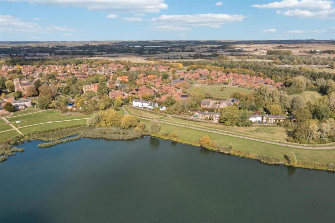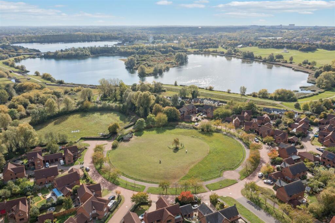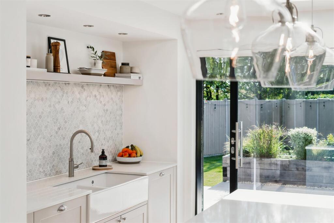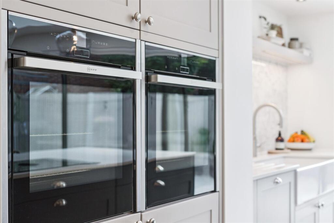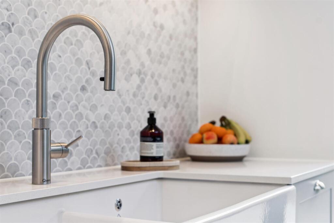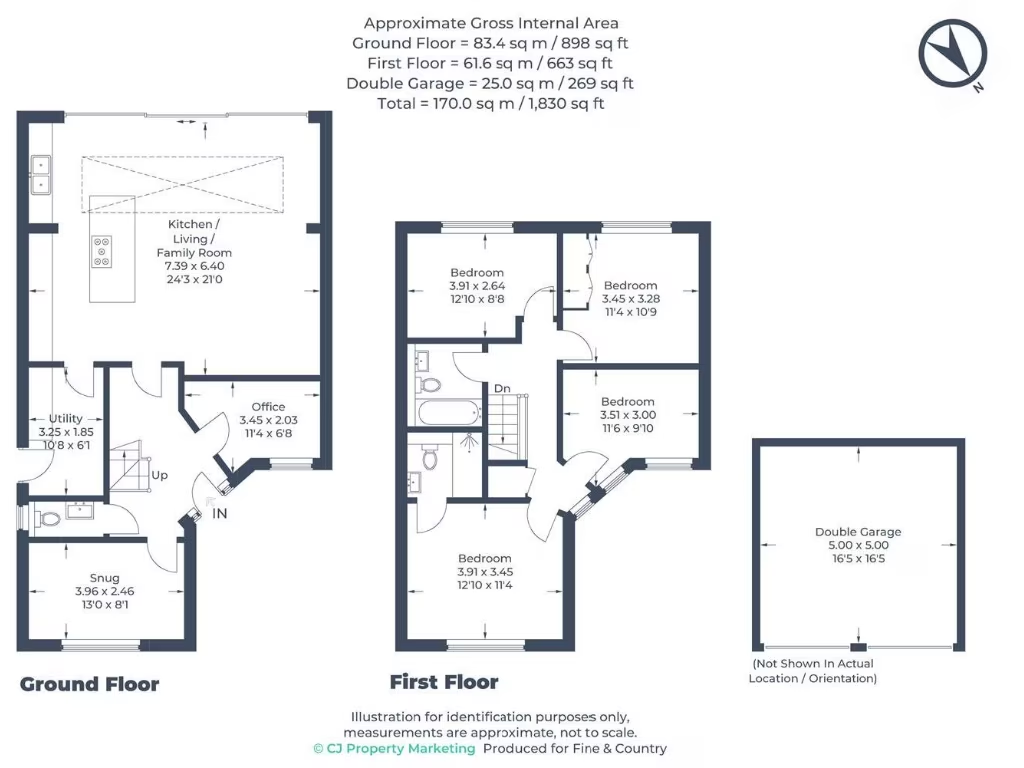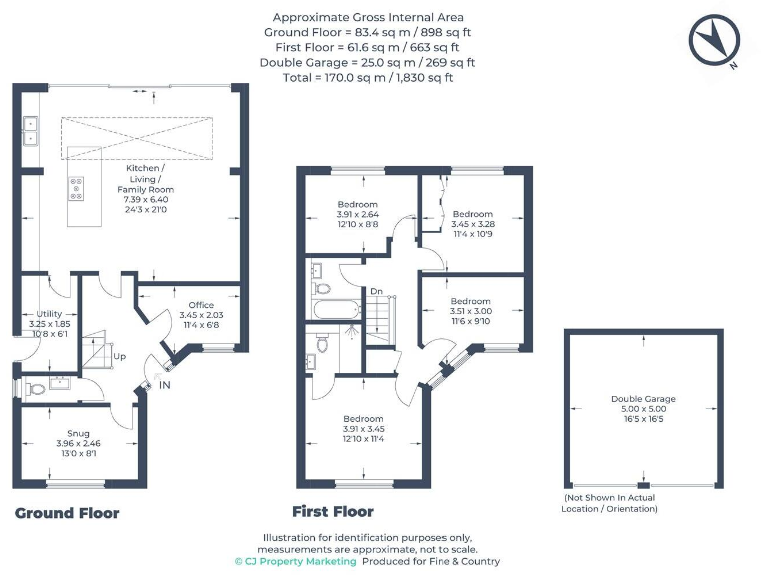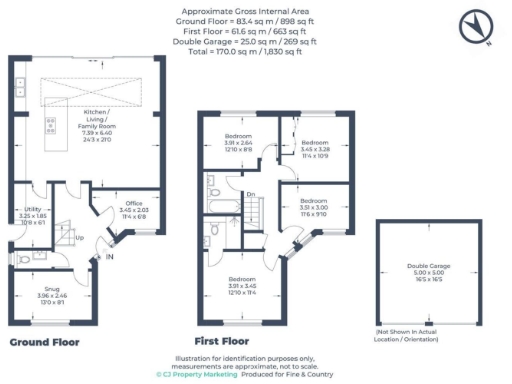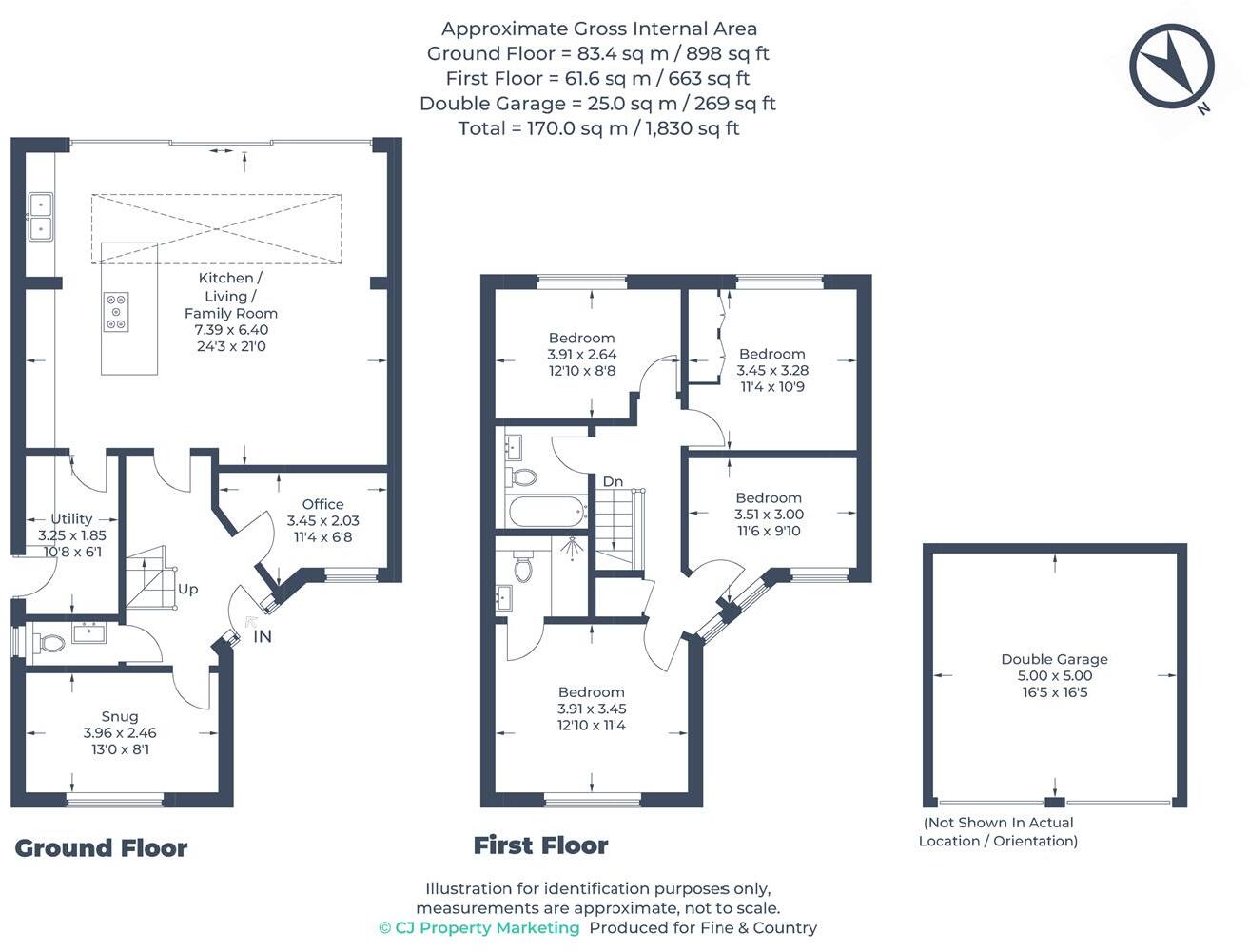Summary - 104 ALDRICH DRIVE WILLEN MILTON KEYNES MK15 9LU
4 bed 2 bath Detached
Contemporary extended property with solar panels and loft potential for larger families.
Extended detached family home with 500 sq ft open-plan entertaining space
Four double bedrooms, master with re-fitted en-suite
Planning permission granted for loft conversion to add bedroom and en-suite
16 PV panels and EV charger; potential for battery storage or feed-in tariff
Detached double garage with electric roller door and triple-width driveway
Underfloor heating to ground floor; new Worcester boiler installed
Opposite paddock and short walk to Willen Lake — strong outdoor amenity
Council Tax Band E and glazing install date unknown; verify appliances
This extended four-bedroom detached house on Aldrich Drive offers generous, well-planned family accommodation and a strong owner-updated specification. The ground floor centrepiece is a contemporary open-plan kitchen/living/family room providing about 500 sq ft of entertaining space with full-width sliding doors to the private rear garden—ideal for family gatherings or entertaining. The owners have fitted a modern kitchen with high-spec appliances and underfloor heating to the ground floor, plus a new Worcester boiler and 16 PV panels with EV charger, reducing running costs and offering future battery storage potential.
Sleeping accommodation comprises four double bedrooms with a re-fitted en-suite to the master and a re-fitted family bathroom. Practical additions include an office/study overlooking the paddock, a utility room and a detached double garage with a triple-width driveway for ample parking. The plot sits opposite a paddock and is a short walk from Willen Lake, giving good outdoor amenity and a quieter, low-density setting attractive to families.
Planning permission has been granted to create an additional double bedroom with en-suite in the loft (Ref 23/02045/HOU), which adds clear scope to increase floor area and future value. The garden has been landscaped to provide a large paved seating area and lawn, with exterior power and lighting for outdoor use.
Notable practical points: Council Tax is Band E (above average) and the exact installation date of the double glazing is not recorded. Appliance condition cannot be guaranteed and should be verified at viewing. Overall, this is a modern, well-equipped family home with sensible energy upgrades and straightforward scope to enlarge via the already-granted loft consent.
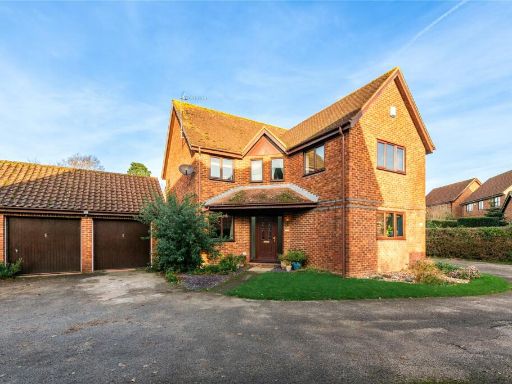 4 bedroom detached house for sale in Aldrich Drive, Willen, Milton Keynes, Buckinghamshire, MK15 — £650,000 • 4 bed • 2 bath • 1579 ft²
4 bedroom detached house for sale in Aldrich Drive, Willen, Milton Keynes, Buckinghamshire, MK15 — £650,000 • 4 bed • 2 bath • 1579 ft²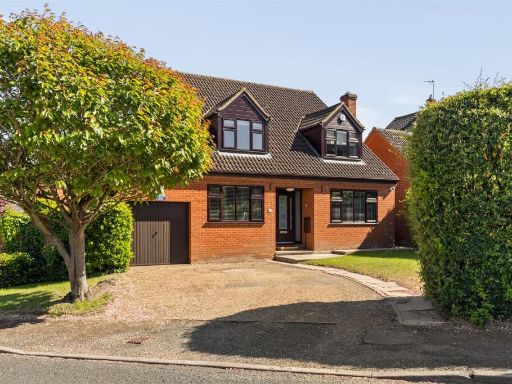 4 bedroom detached house for sale in Chatsworth, Great Holm, Milton Keynes, MK8 — £635,000 • 4 bed • 2 bath • 1744 ft²
4 bedroom detached house for sale in Chatsworth, Great Holm, Milton Keynes, MK8 — £635,000 • 4 bed • 2 bath • 1744 ft²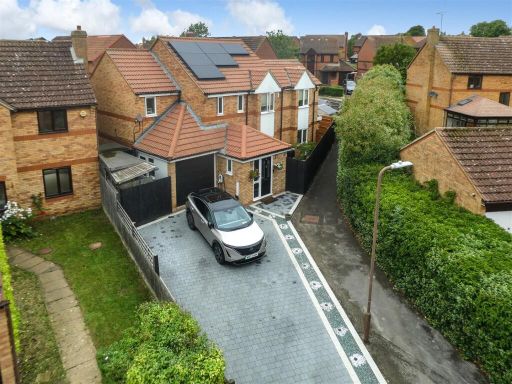 5 bedroom detached house for sale in Hamilton Lane, Bletchley, Milton Keynes, MK3 — £695,000 • 5 bed • 4 bath • 1593 ft²
5 bedroom detached house for sale in Hamilton Lane, Bletchley, Milton Keynes, MK3 — £695,000 • 5 bed • 4 bath • 1593 ft²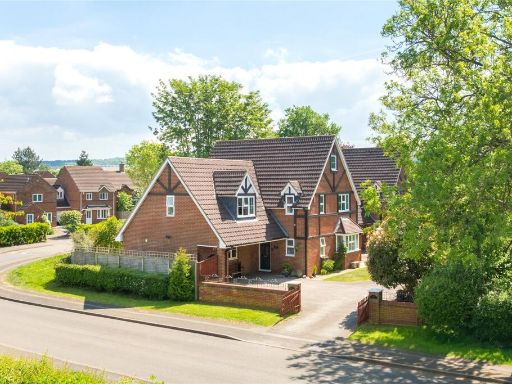 5 bedroom detached house for sale in Walton Road, Caldecotte, Milton Keynes, Buckinghamshire, MK7 — £725,000 • 5 bed • 3 bath • 2196 ft²
5 bedroom detached house for sale in Walton Road, Caldecotte, Milton Keynes, Buckinghamshire, MK7 — £725,000 • 5 bed • 3 bath • 2196 ft²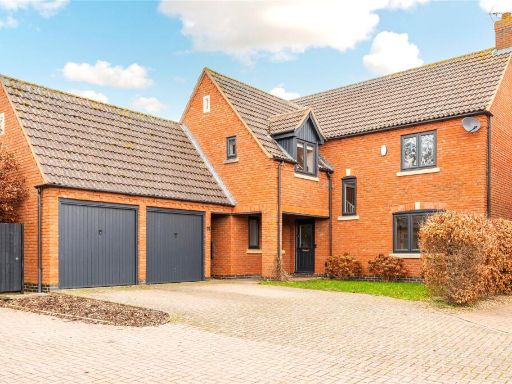 4 bedroom detached house for sale in Oxfield Park Drive, Old Stratford, Milton Keynes, Northamptonshire, MK19 — £750,000 • 4 bed • 3 bath • 1813 ft²
4 bedroom detached house for sale in Oxfield Park Drive, Old Stratford, Milton Keynes, Northamptonshire, MK19 — £750,000 • 4 bed • 3 bath • 1813 ft²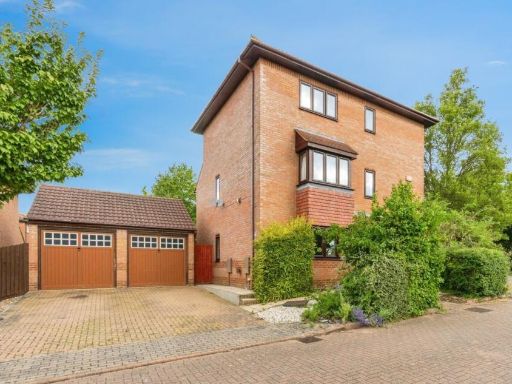 5 bedroom detached house for sale in The Ryding, Shenley Brook End, Milton Keynes, MK5 — £550,000 • 5 bed • 3 bath • 2000 ft²
5 bedroom detached house for sale in The Ryding, Shenley Brook End, Milton Keynes, MK5 — £550,000 • 5 bed • 3 bath • 2000 ft²