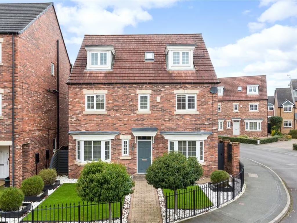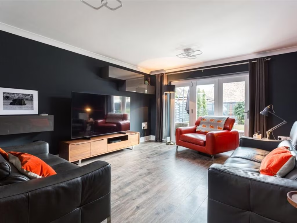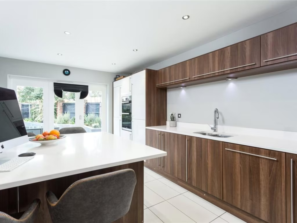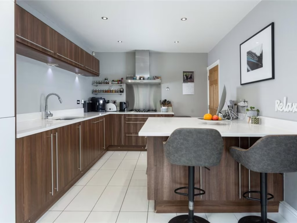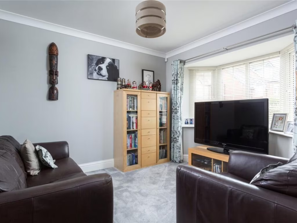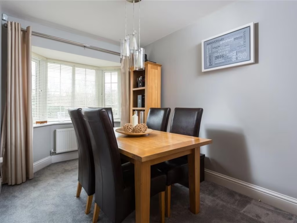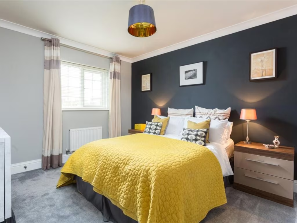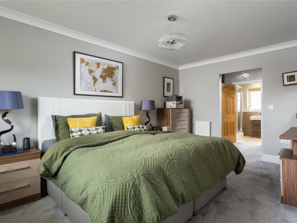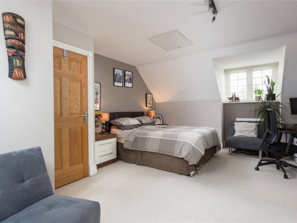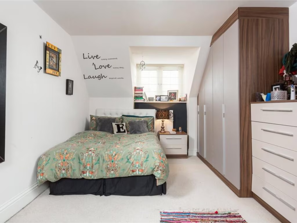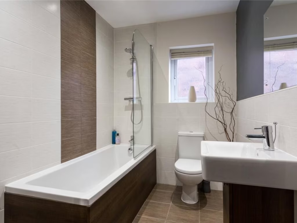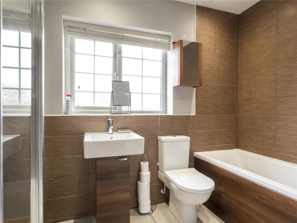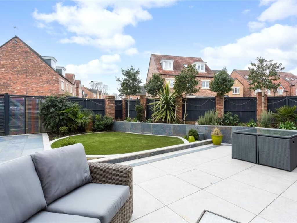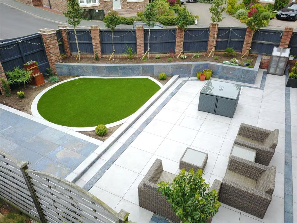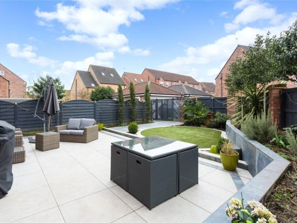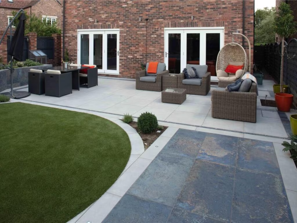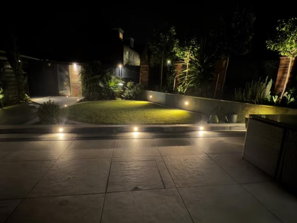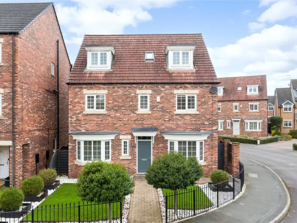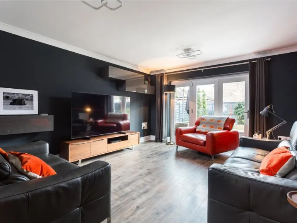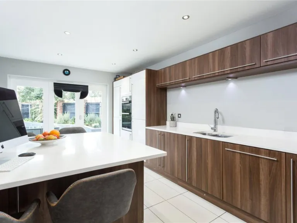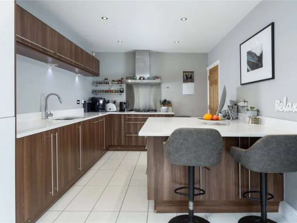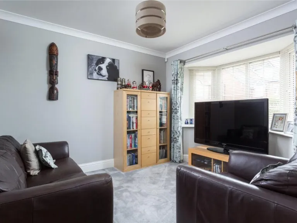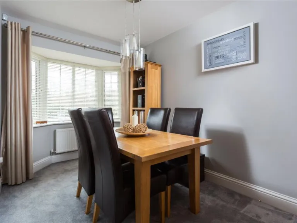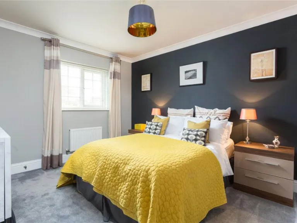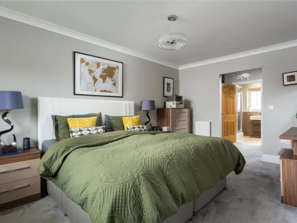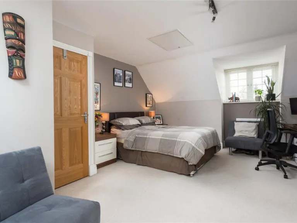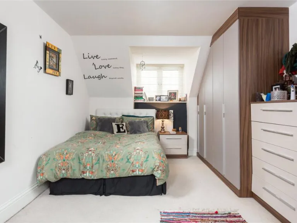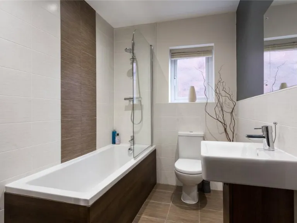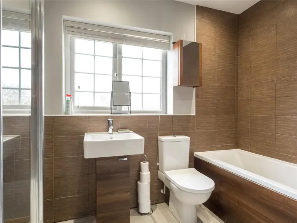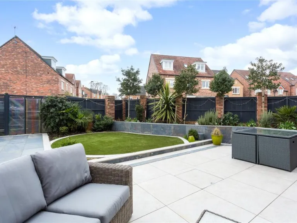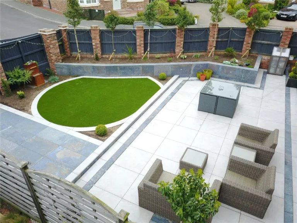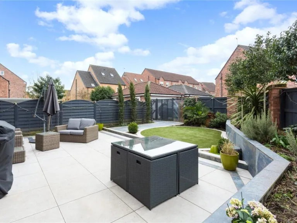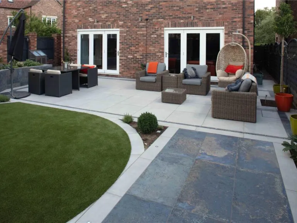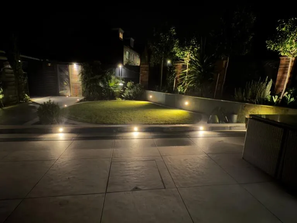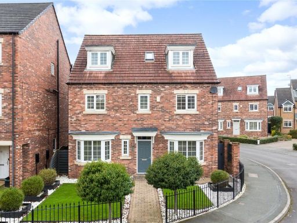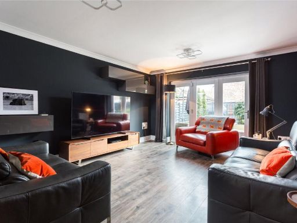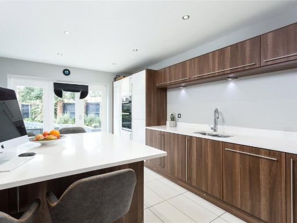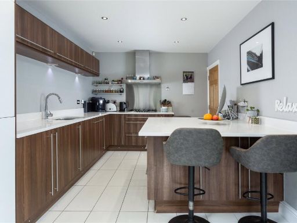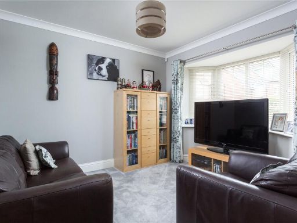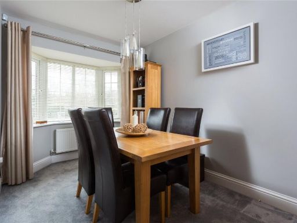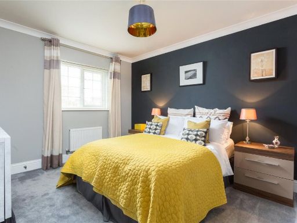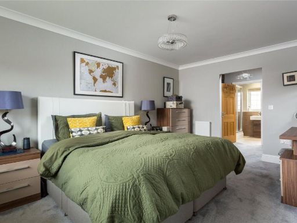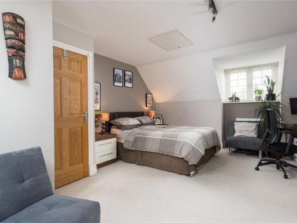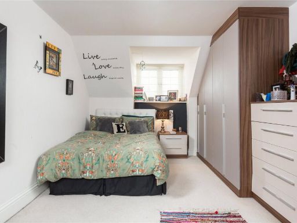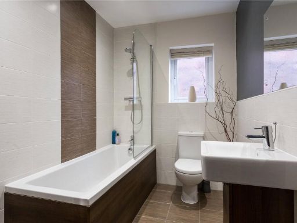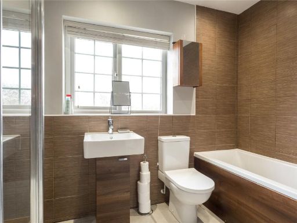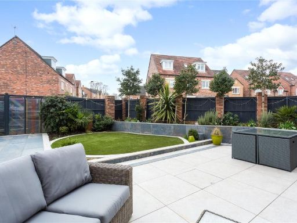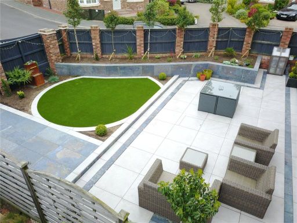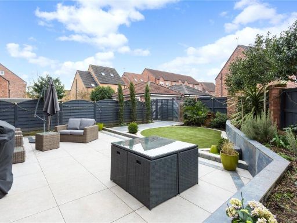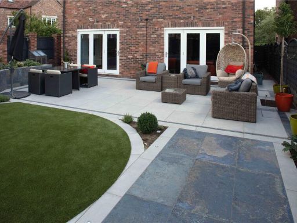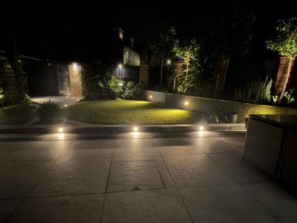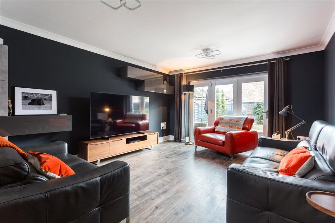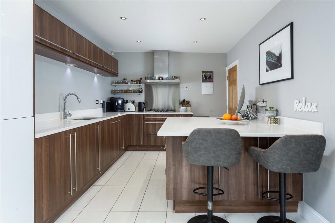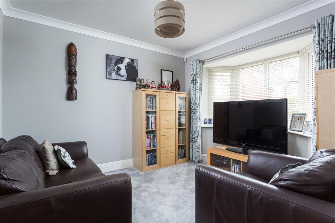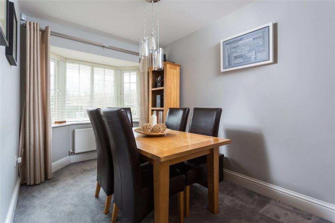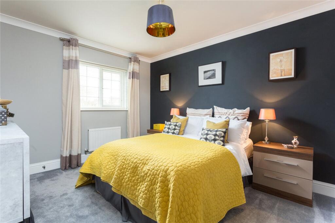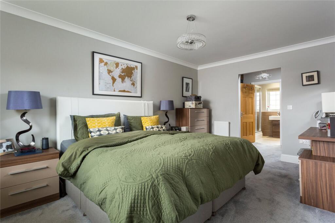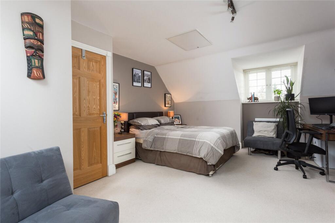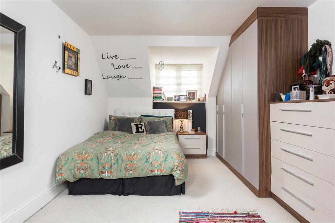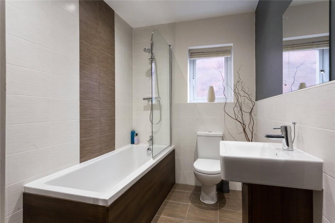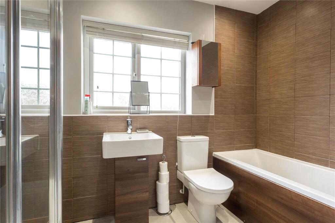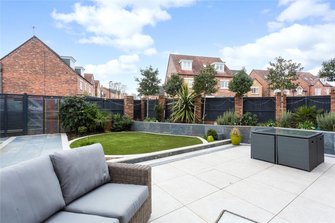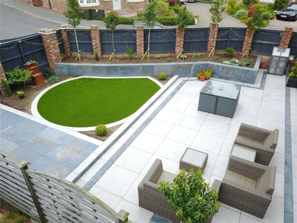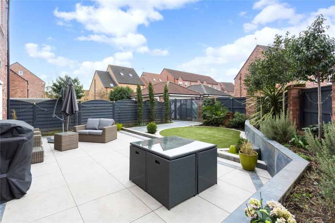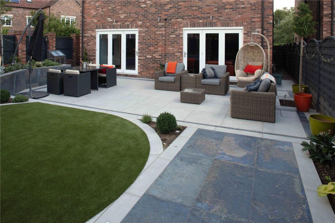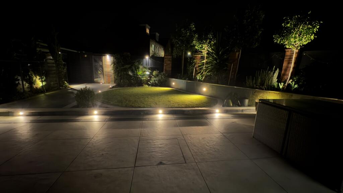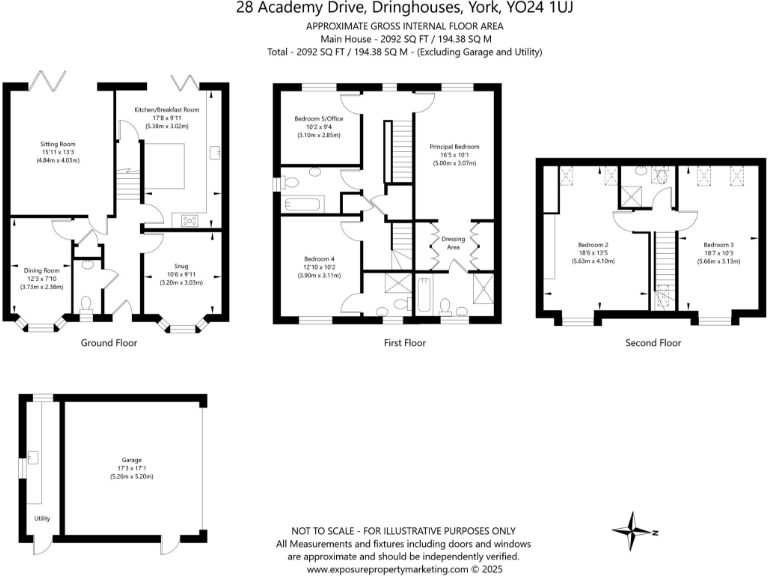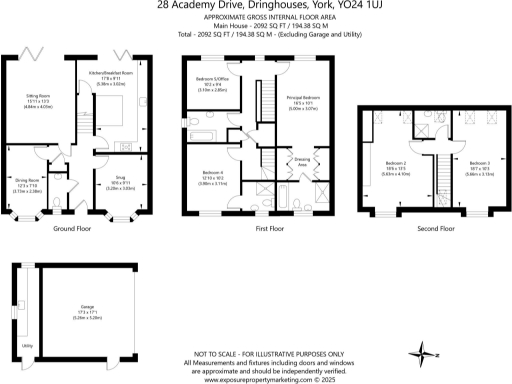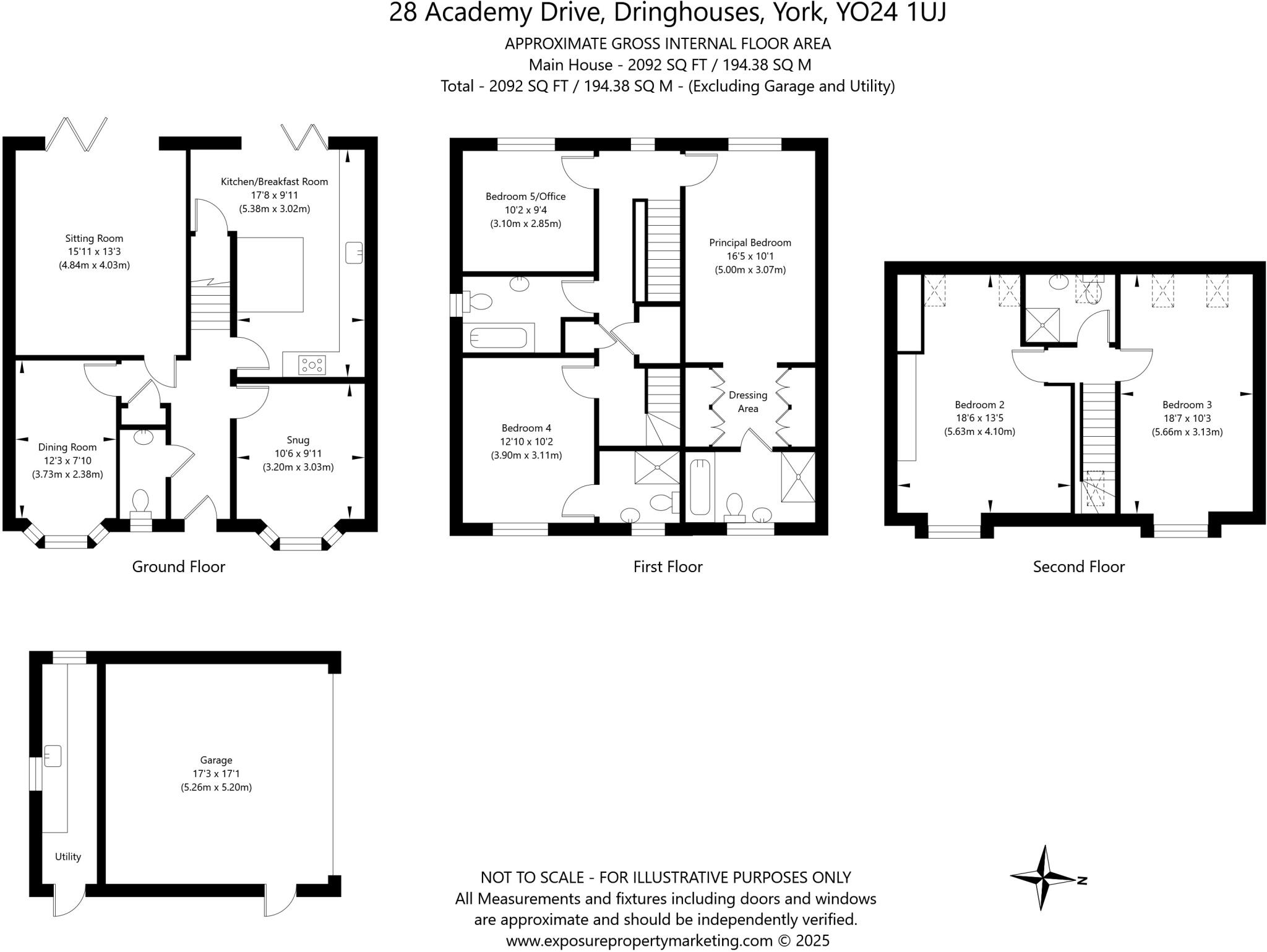Summary - 28, Academy Drive, Dringhouses, YORK YO24 1UJ
5 bed 4 bath Detached
Modern five-bedroom family home with bifold doors, garage and landscaped garden..
- Five bedrooms across three floors, over 2,000 sq ft
- Open-plan kitchen/breakfast room with bifold doors
- Principal bedroom with dressing room and en suite
- Three reception rooms plus snug and separate dining room
- Low-maintenance landscaped rear garden, porcelain paving
- Double garage and paved driveway for off-street parking
- EPC rating B; built c.2007–2011; mains gas central heating
- Three-storey layout may be unsuitable for limited mobility; council tax expensive
A substantial contemporary five-bedroom detached home arranged over three floors, ideal for growing families who need space and flexible living. The house offers more than 2,000 sq ft of accommodation including three reception rooms, an open-plan kitchen/breakfast room with bifold doors, and a principal suite with dressing room and en suite. Finished around 2007–2011, the property benefits from double glazing, mains gas central heating and an EPC rating of B.
Outside, the private, low-maintenance rear garden is largely paved for easy upkeep and direct access via bifold doors, making indoor-outdoor entertaining straightforward. Off-street parking and a double garage add practical family conveniences. The location on Academy Drive is quiet and well placed for York city centre, the A64 and York station (just over two miles), with good schools and local amenities close by.
Practical considerations are noted: the layout is split over three floors, so it may not suit those with limited mobility. Council tax is high, reflecting the area and property size. Overall the house presents ready-to-enjoy contemporary family living with room to adapt, but buyers should budget for higher running costs associated with a large detached home.
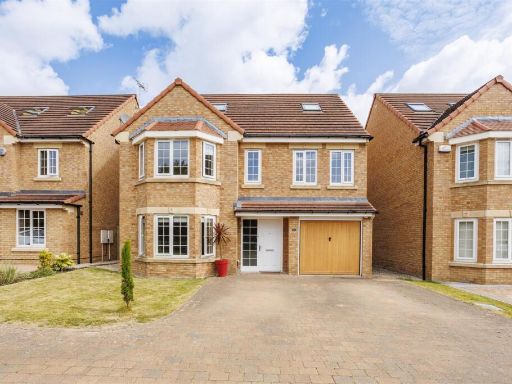 5 bedroom detached house for sale in Teachers Close, Dringhouses, York, YO24 — £650,000 • 5 bed • 3 bath • 2000 ft²
5 bedroom detached house for sale in Teachers Close, Dringhouses, York, YO24 — £650,000 • 5 bed • 3 bath • 2000 ft²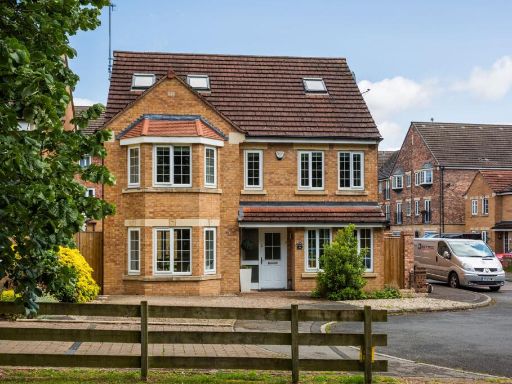 5 bedroom detached house for sale in Principal Rise, Dringhouses, YO24 — £650,000 • 5 bed • 3 bath • 2011 ft²
5 bedroom detached house for sale in Principal Rise, Dringhouses, YO24 — £650,000 • 5 bed • 3 bath • 2011 ft²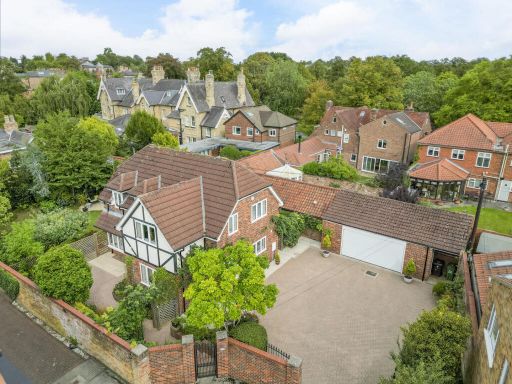 4 bedroom detached house for sale in White House Gardens, York, YO24 — £795,000 • 4 bed • 2 bath • 1462 ft²
4 bedroom detached house for sale in White House Gardens, York, YO24 — £795,000 • 4 bed • 2 bath • 1462 ft²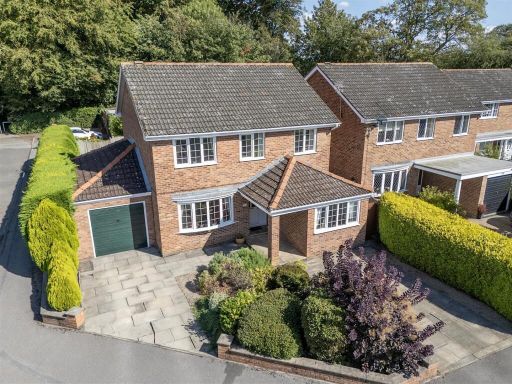 4 bedroom detached house for sale in Dringthorpe Road, York YO24 1LF, YO24 — £600,000 • 4 bed • 2 bath • 1811 ft²
4 bedroom detached house for sale in Dringthorpe Road, York YO24 1LF, YO24 — £600,000 • 4 bed • 2 bath • 1811 ft²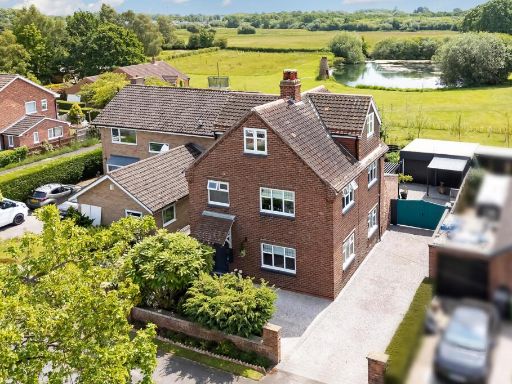 5 bedroom detached house for sale in 95 Moor Lane, York, YO24 2QX, YO24 — £797,500 • 5 bed • 2 bath • 1973 ft²
5 bedroom detached house for sale in 95 Moor Lane, York, YO24 2QX, YO24 — £797,500 • 5 bed • 2 bath • 1973 ft²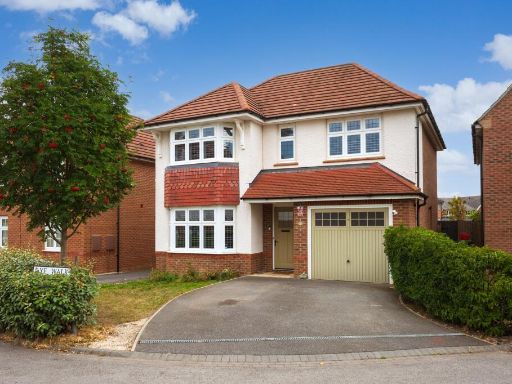 4 bedroom detached house for sale in Rye Walk, York, YO30 — £500,000 • 4 bed • 2 bath • 1271 ft²
4 bedroom detached house for sale in Rye Walk, York, YO30 — £500,000 • 4 bed • 2 bath • 1271 ft²