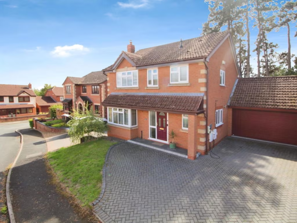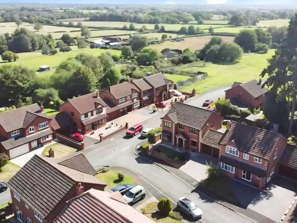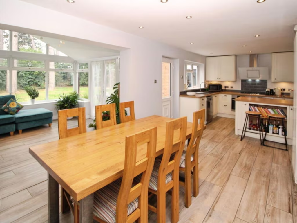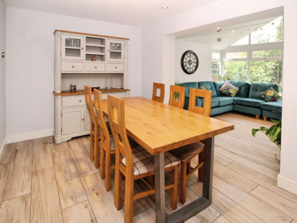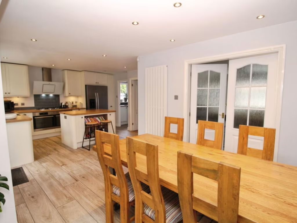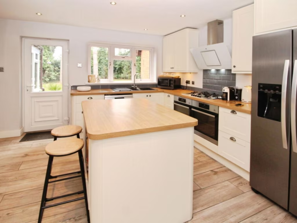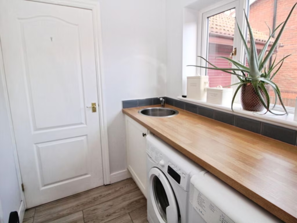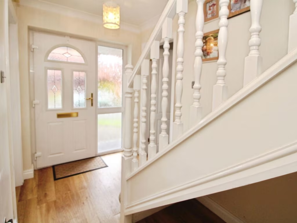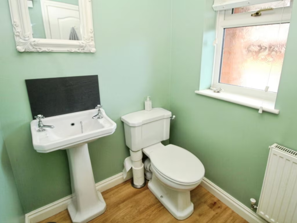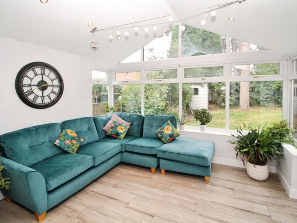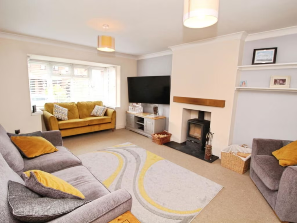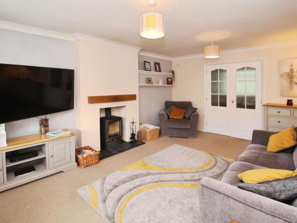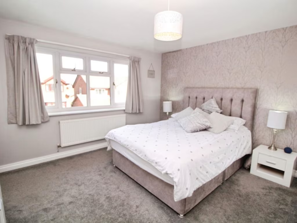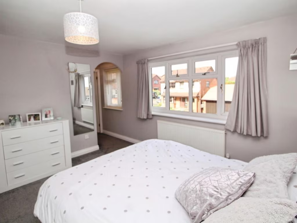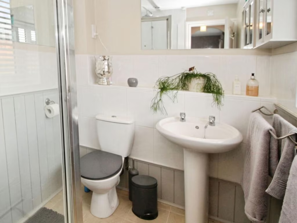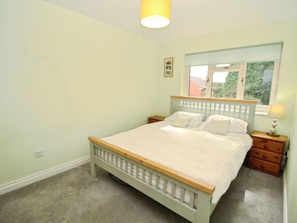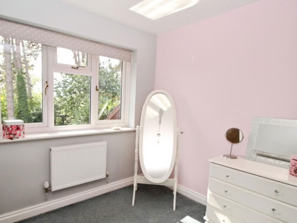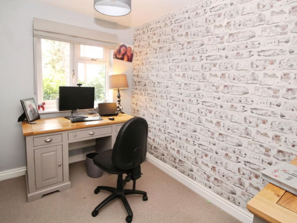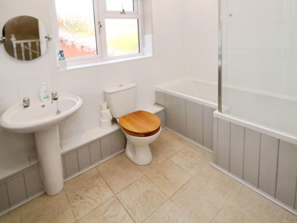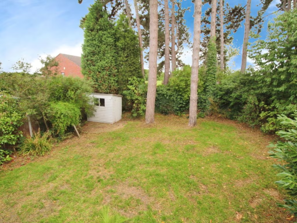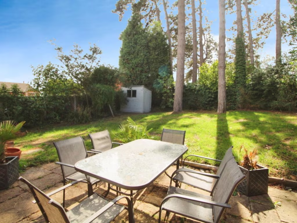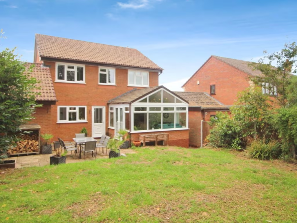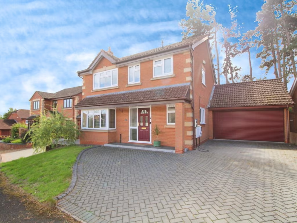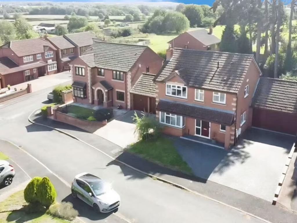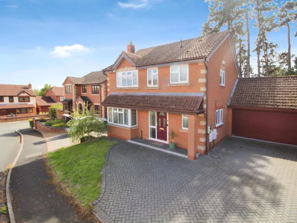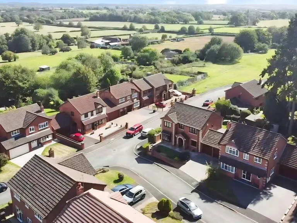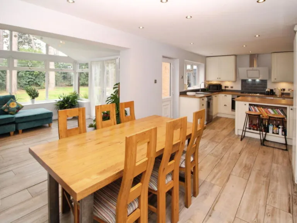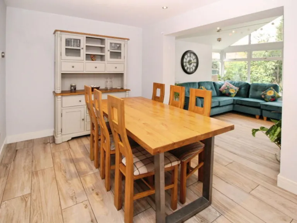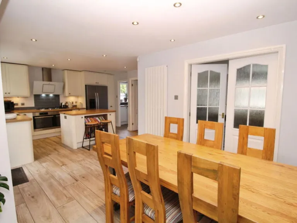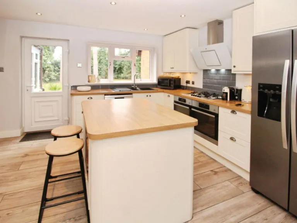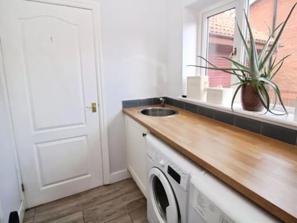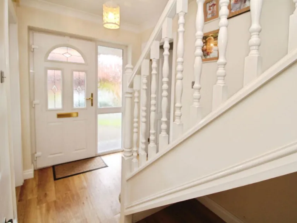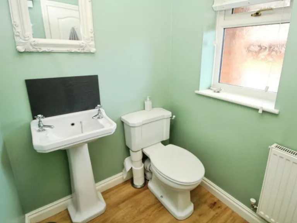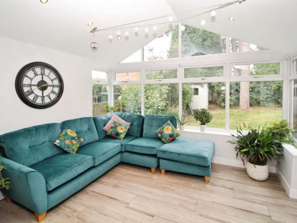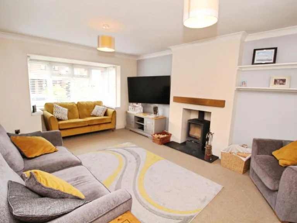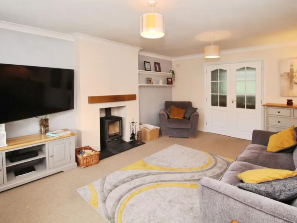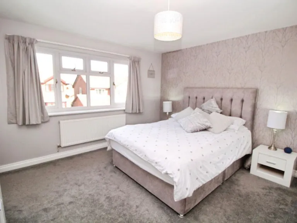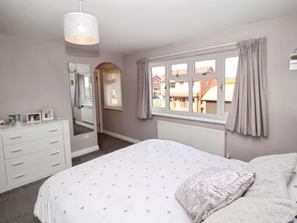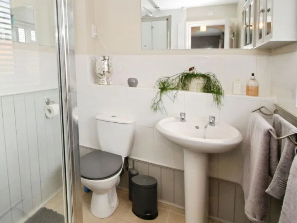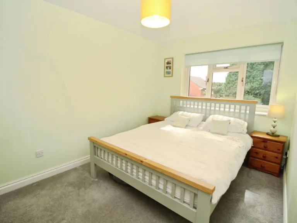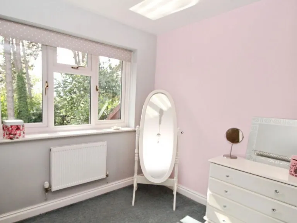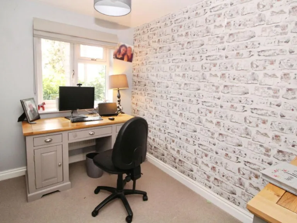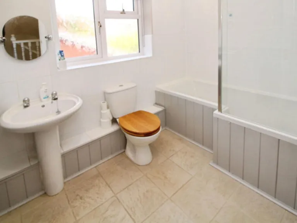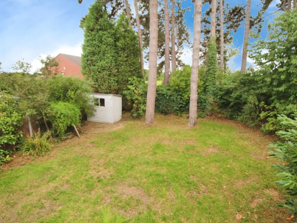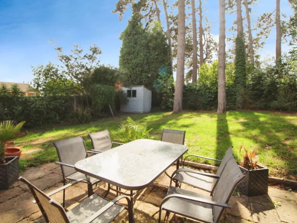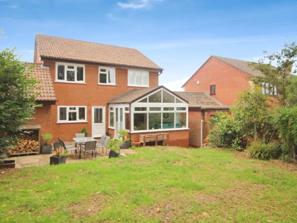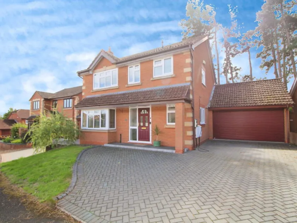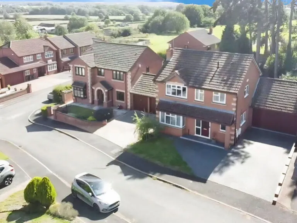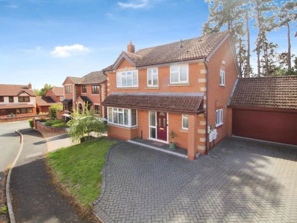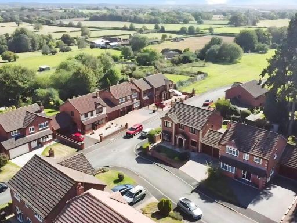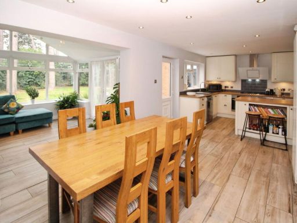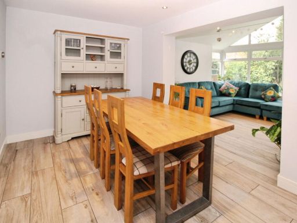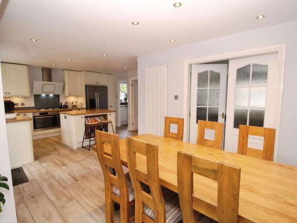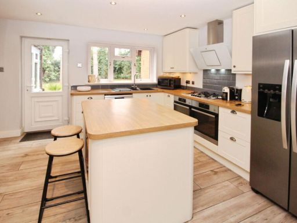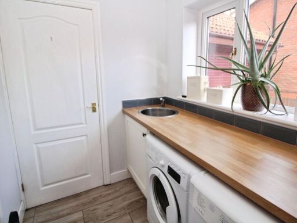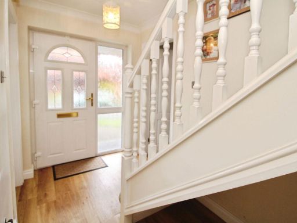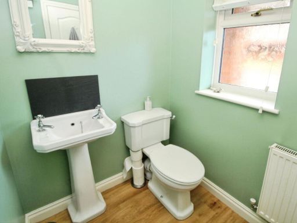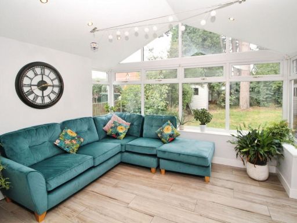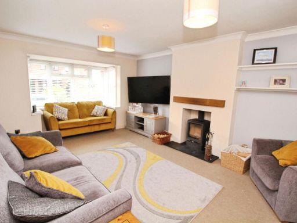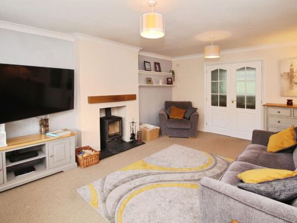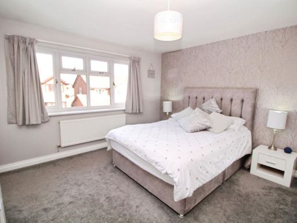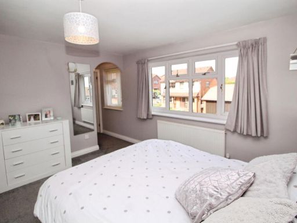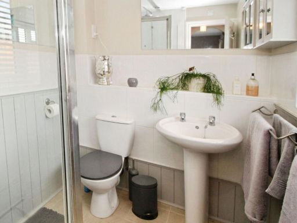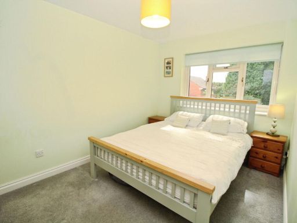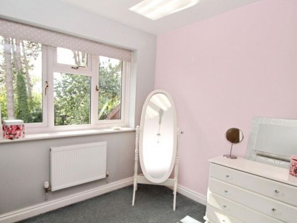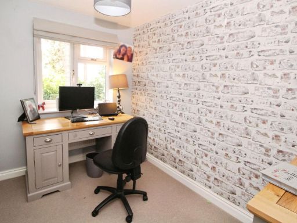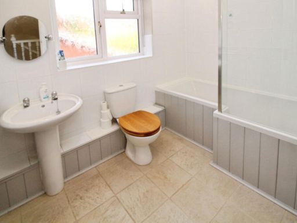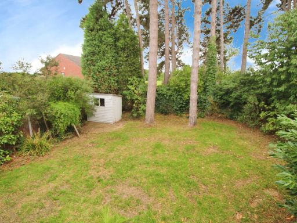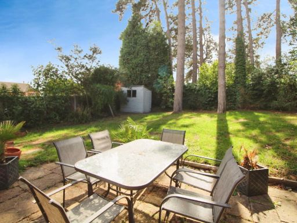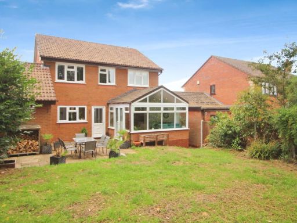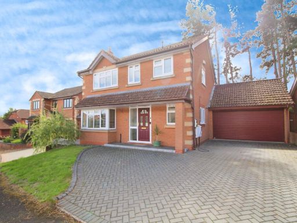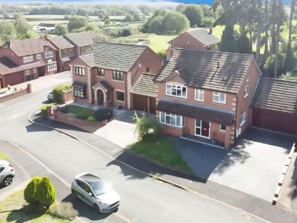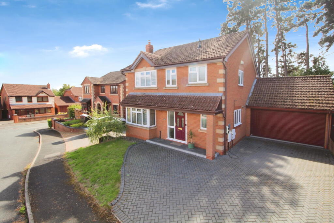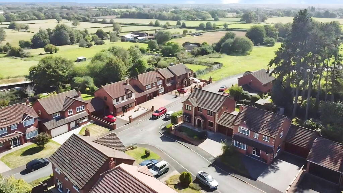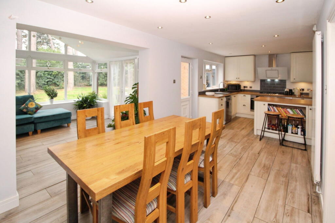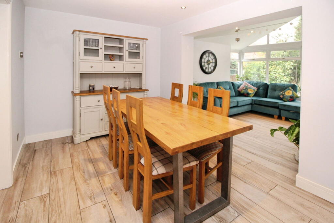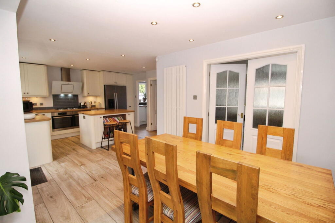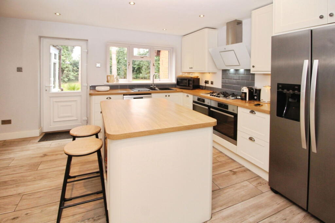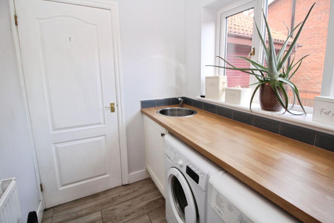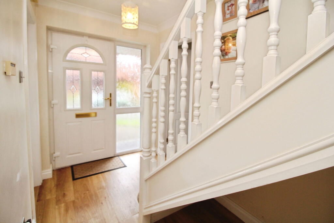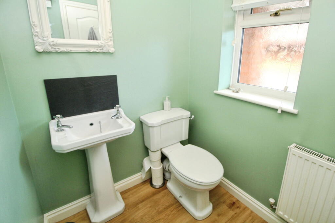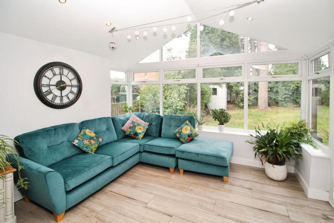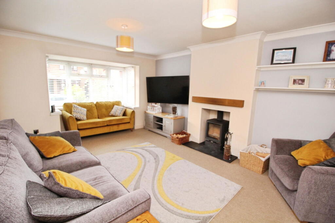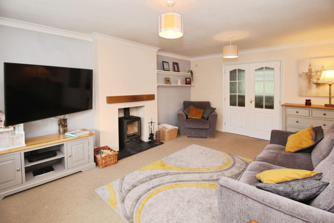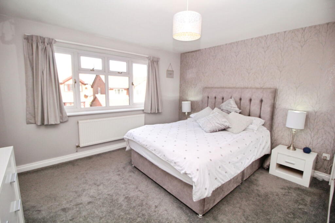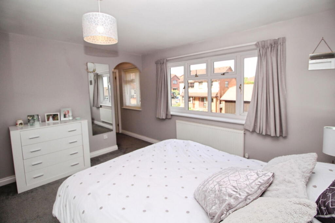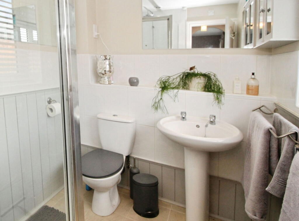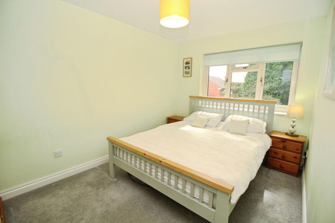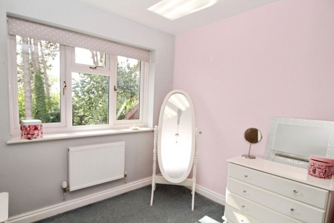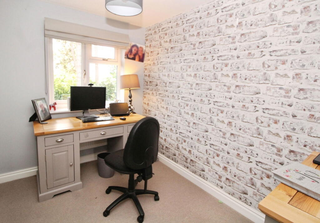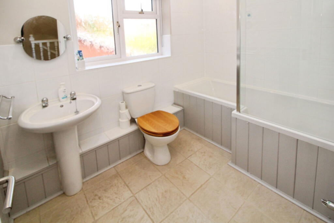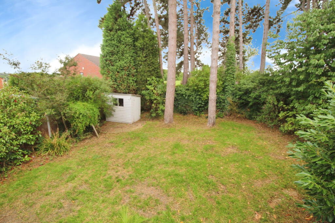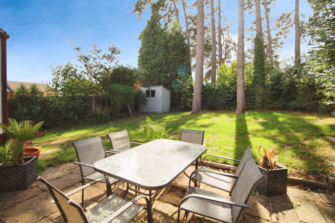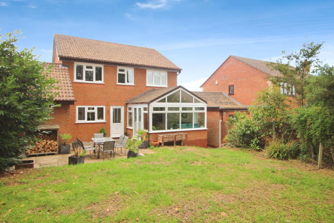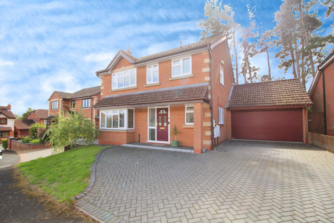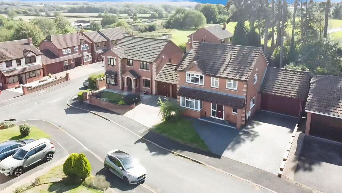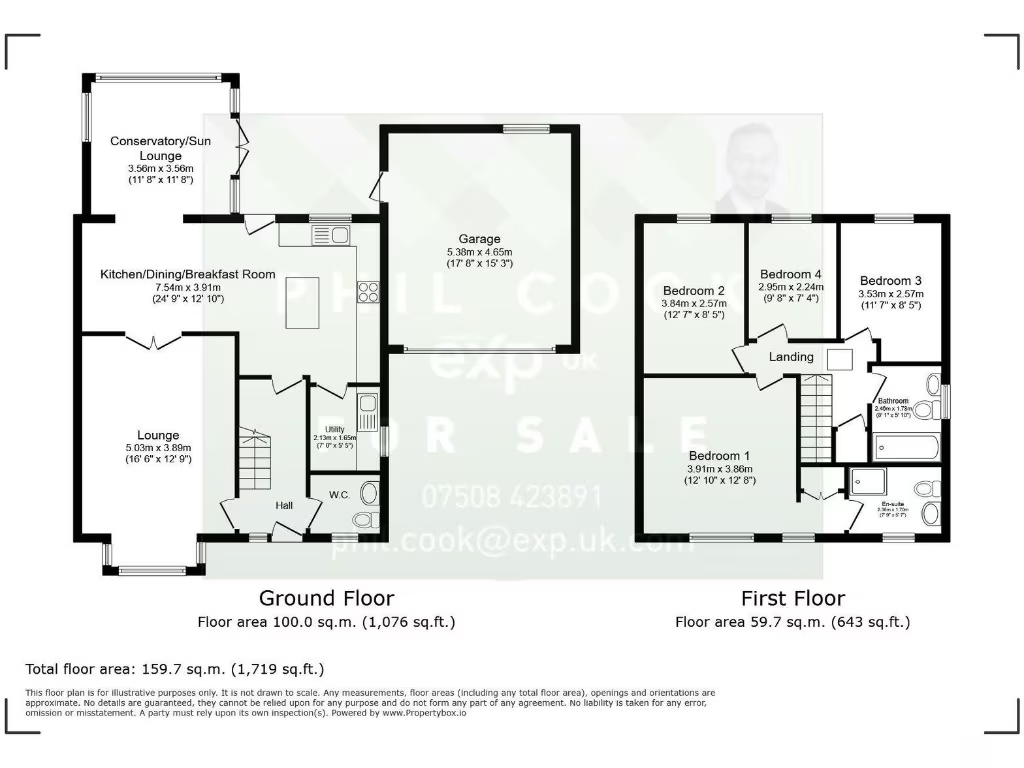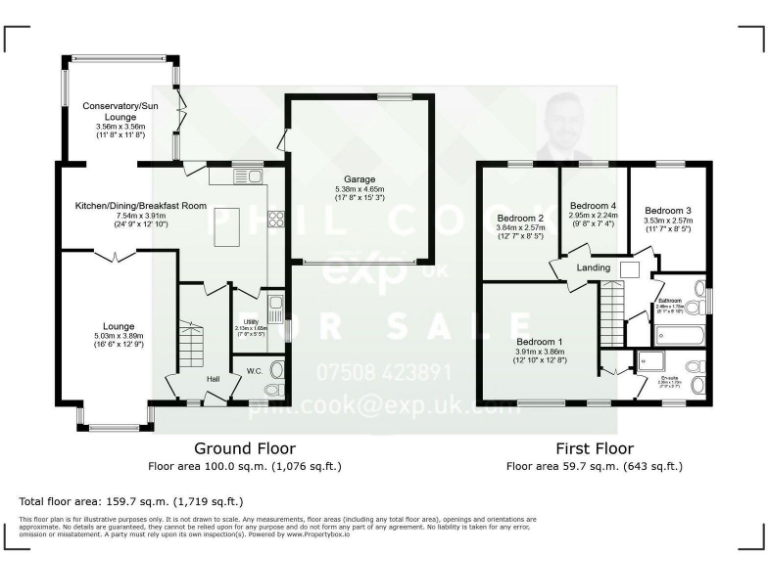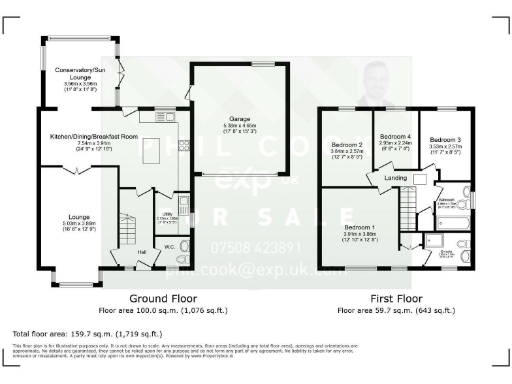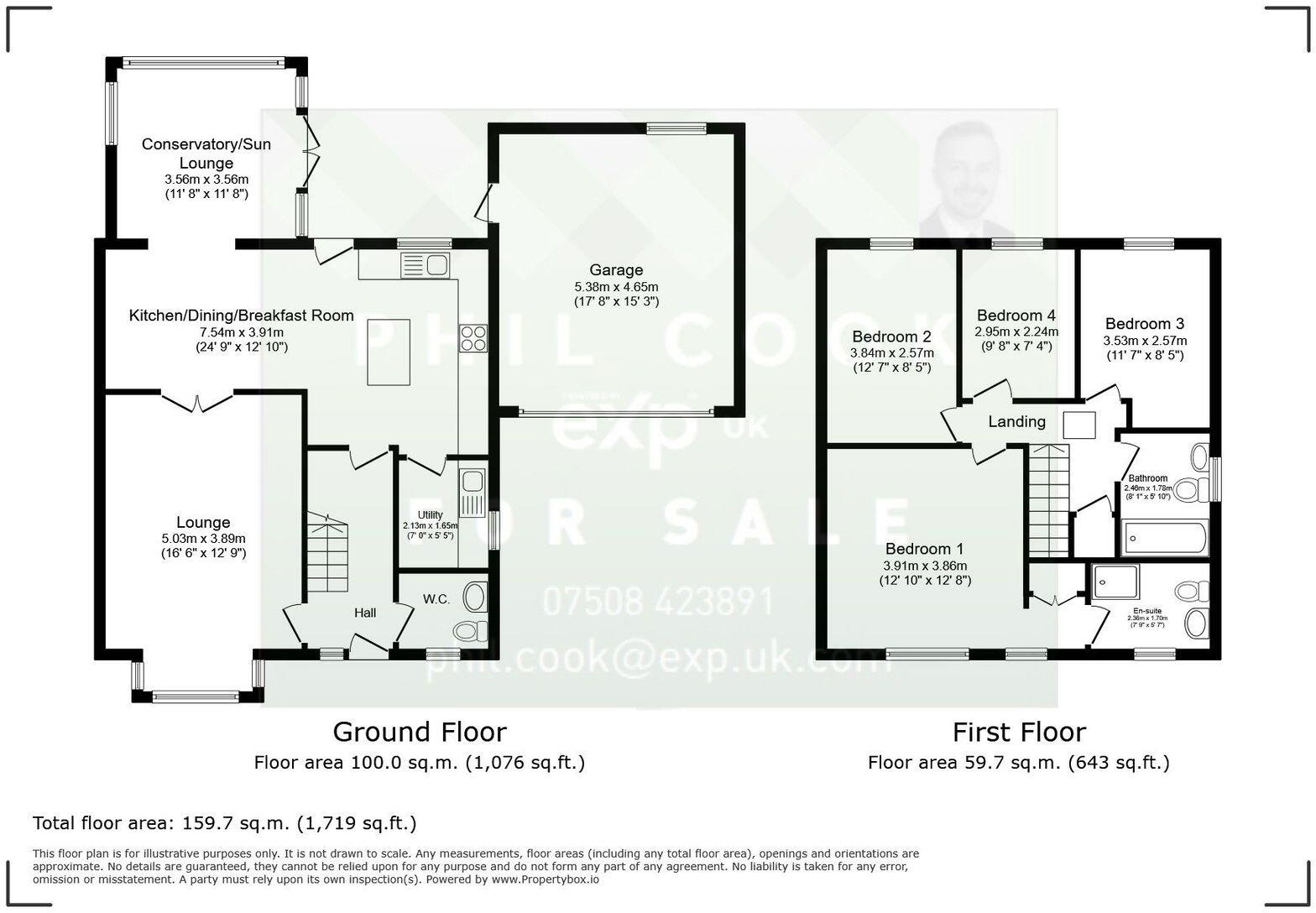Summary - 25 WARESLEY PARK HARTLEBURY KIDDERMINSTER DY11 7XF
4 bed 2 bath Detached
Spacious four-bedroom family home with garage, large garden, and countryside outlooks..
Large open-plan kitchen/dining with island and utility room
Separate lounge with log-burning stove and bay window
Bright conservatory/sun lounge overlooking private garden
Double garage with electric roller door and rear access
Large block-paved driveway parking for several vehicles
Private rear garden backing onto open fields
Built 1996–2002; double glazing and gas central heating
Council tax high; broadband speeds average, verify services
This well-presented four-bedroom detached house sits on a generous plot in a quiet Hartlebury development, ideal for families seeking space and countryside outlooks. The ground floor offers a large open-plan kitchen/breakfast/dining area with central island, separate lounge with log-burner and a bright conservatory that opens onto a private rear garden backing onto open fields. A substantial double garage and wide block‑paved driveway provide plentiful parking and storage.
Upstairs there are four good-sized bedrooms, including a master with en-suite, plus a family bathroom. The home was built around 1996–2002 and benefits from double glazing and gas central heating throughout. Local amenities include a mainline station with direct Birmingham links and well-regarded primary schools nearby, making the location practical for commuting and family life.
Buyers should note practical points: broadband speeds are average for the area and council tax is described as expensive. Services, appliances and tenure details have not been independently tested here; purchasers should arrange their own checks and a full survey. Overall this property offers comfortable, flexible family accommodation with scope to personalise and enjoy the semi-rural setting.
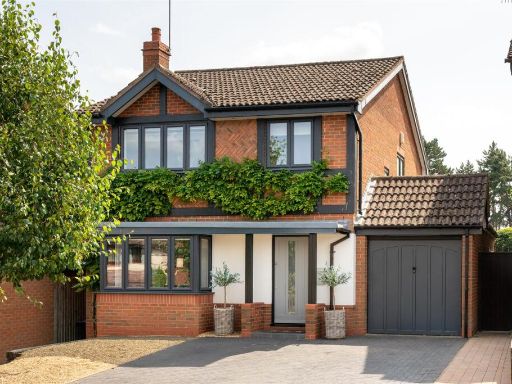 4 bedroom detached house for sale in Waresley Park, Hartlebury, Kidderminster, DY11 — £550,000 • 4 bed • 2 bath • 1378 ft²
4 bedroom detached house for sale in Waresley Park, Hartlebury, Kidderminster, DY11 — £550,000 • 4 bed • 2 bath • 1378 ft²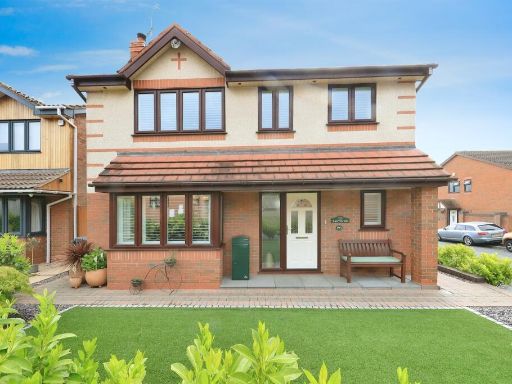 4 bedroom detached house for sale in Waresley Park, Hartlebury, KIDDERMINSTER, DY11 — £475,000 • 4 bed • 2 bath • 1458 ft²
4 bedroom detached house for sale in Waresley Park, Hartlebury, KIDDERMINSTER, DY11 — £475,000 • 4 bed • 2 bath • 1458 ft²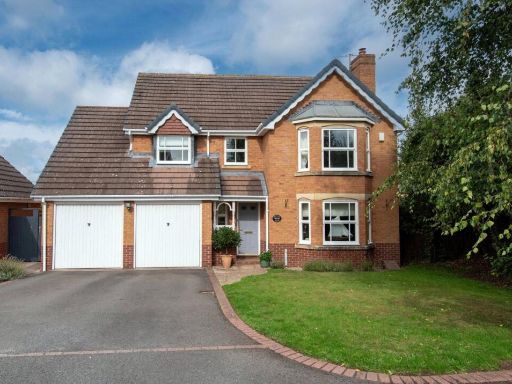 4 bedroom detached house for sale in Southall Drive, Hartlebury, Kidderminster, Worcestershire, DY11 — £575,000 • 4 bed • 3 bath • 1584 ft²
4 bedroom detached house for sale in Southall Drive, Hartlebury, Kidderminster, Worcestershire, DY11 — £575,000 • 4 bed • 3 bath • 1584 ft²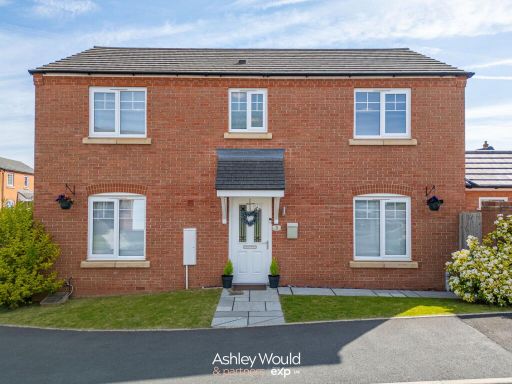 4 bedroom detached house for sale in Bolas Avenue, Hartlebury, Kidderminster, DY11 7TX, DY11 — £425,000 • 4 bed • 2 bath • 1375 ft²
4 bedroom detached house for sale in Bolas Avenue, Hartlebury, Kidderminster, DY11 7TX, DY11 — £425,000 • 4 bed • 2 bath • 1375 ft²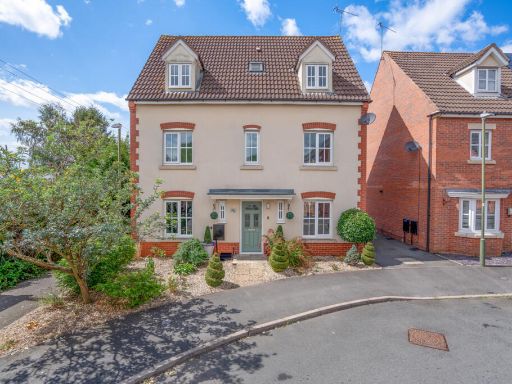 5 bedroom detached house for sale in The Spinney, Stourport-on-Severn, DY13 — £425,000 • 5 bed • 3 bath • 2010 ft²
5 bedroom detached house for sale in The Spinney, Stourport-on-Severn, DY13 — £425,000 • 5 bed • 3 bath • 2010 ft²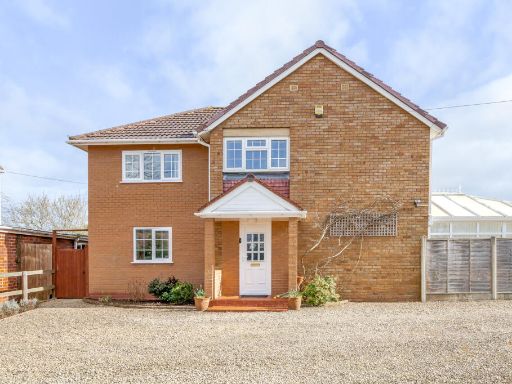 4 bedroom detached house for sale in Wilson Road, Hartlebury, Kidderminster, DY11 — £475,000 • 4 bed • 2 bath • 1623 ft²
4 bedroom detached house for sale in Wilson Road, Hartlebury, Kidderminster, DY11 — £475,000 • 4 bed • 2 bath • 1623 ft²