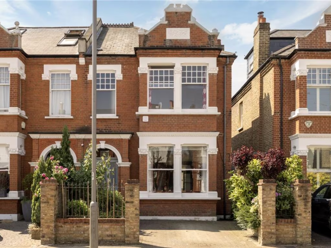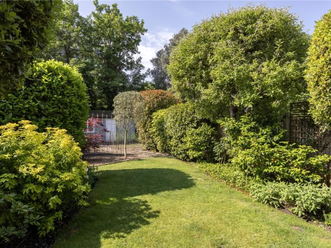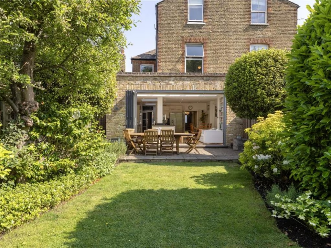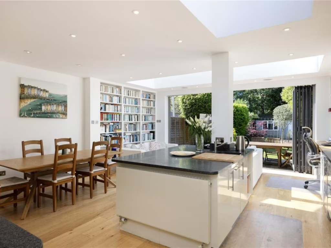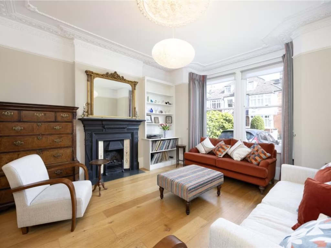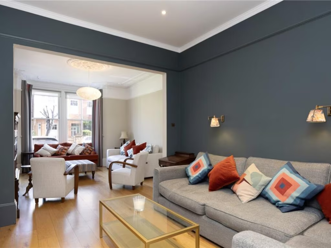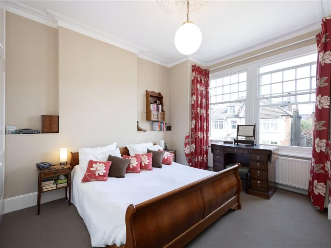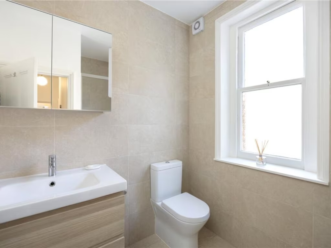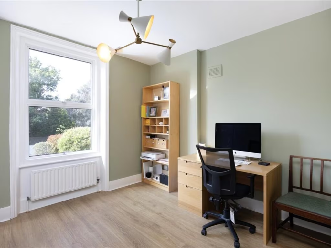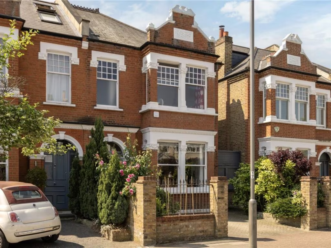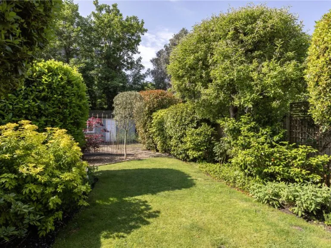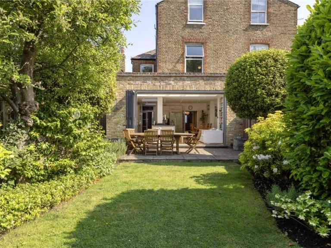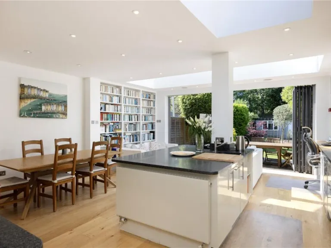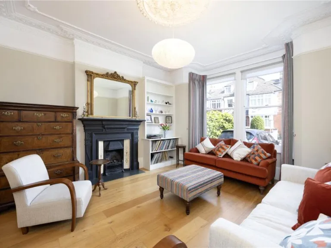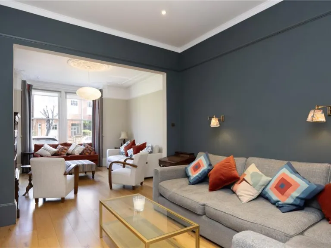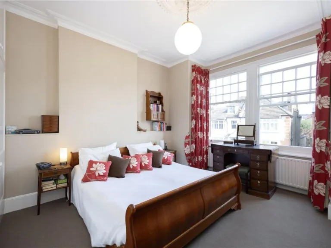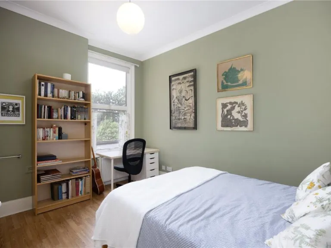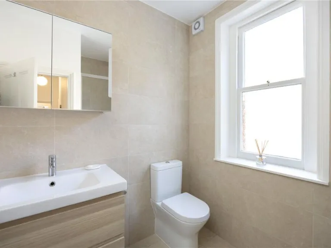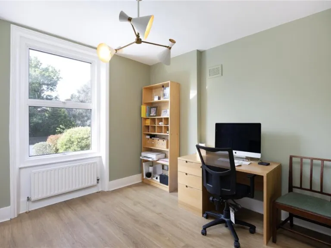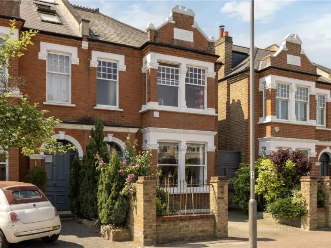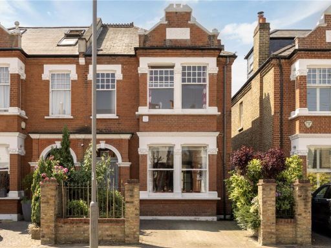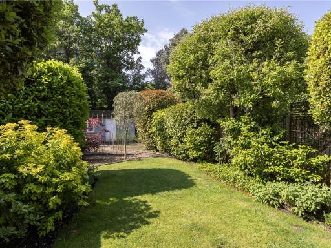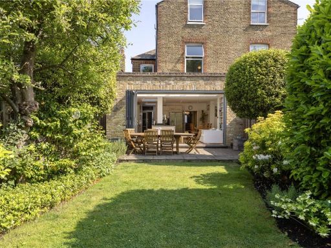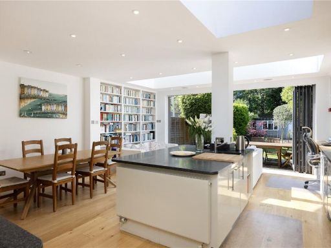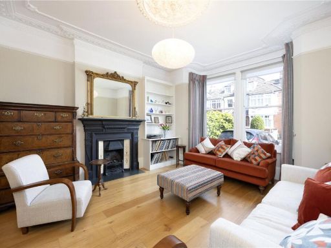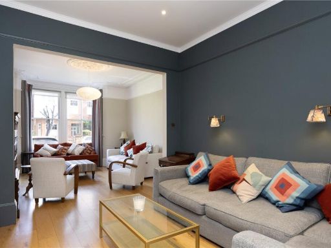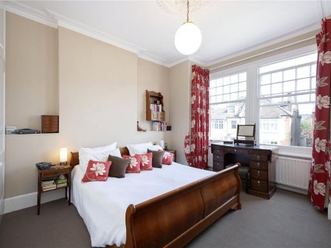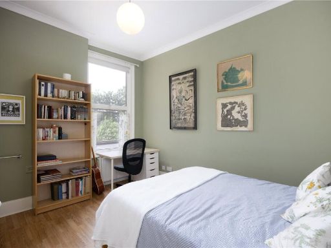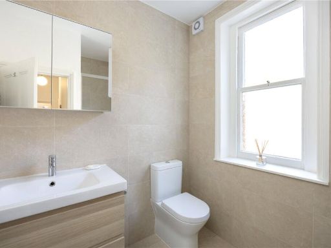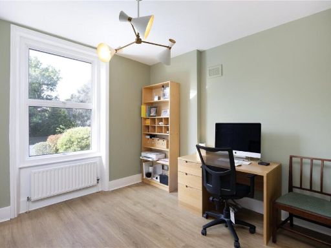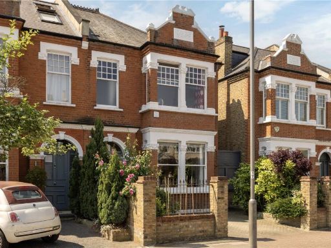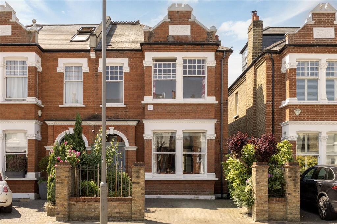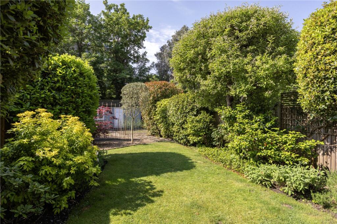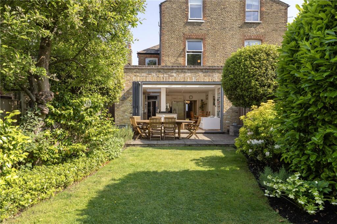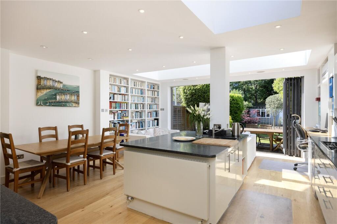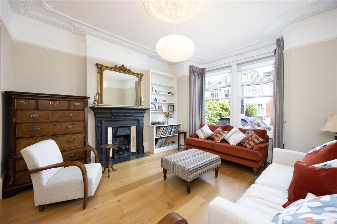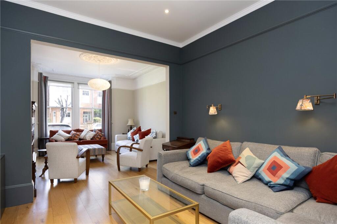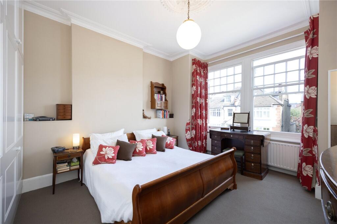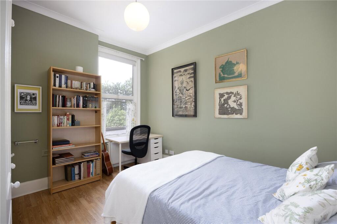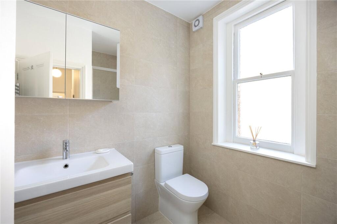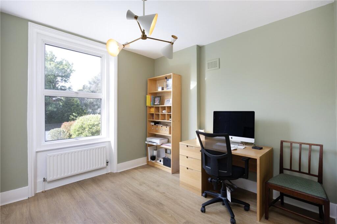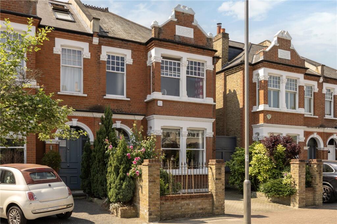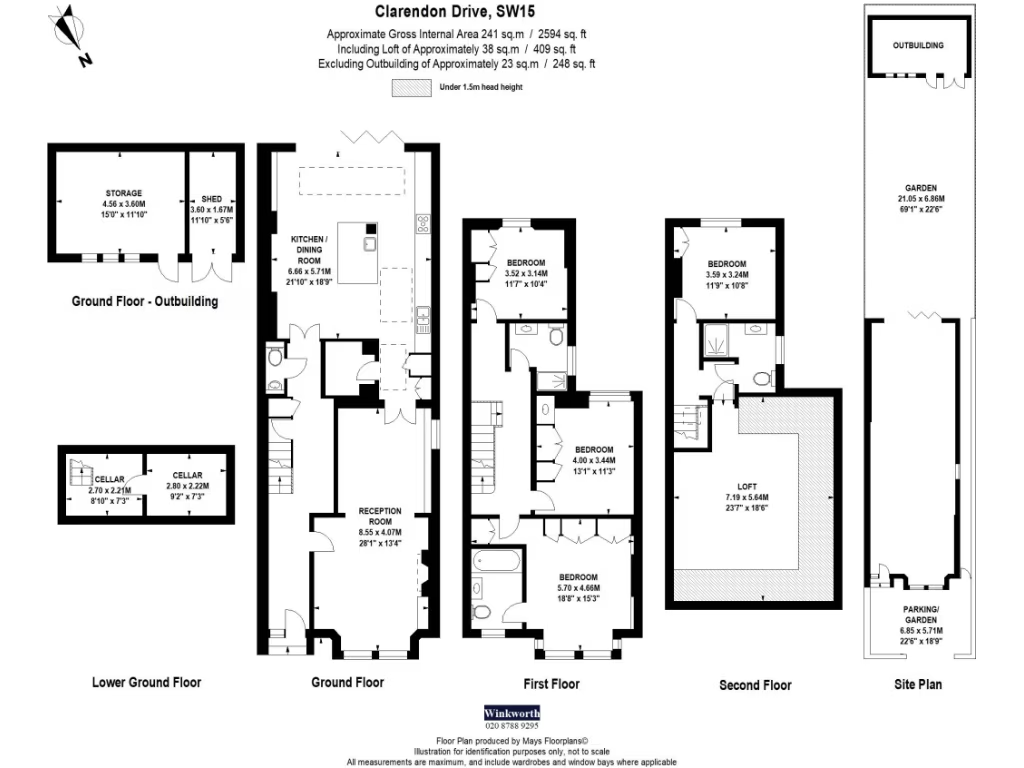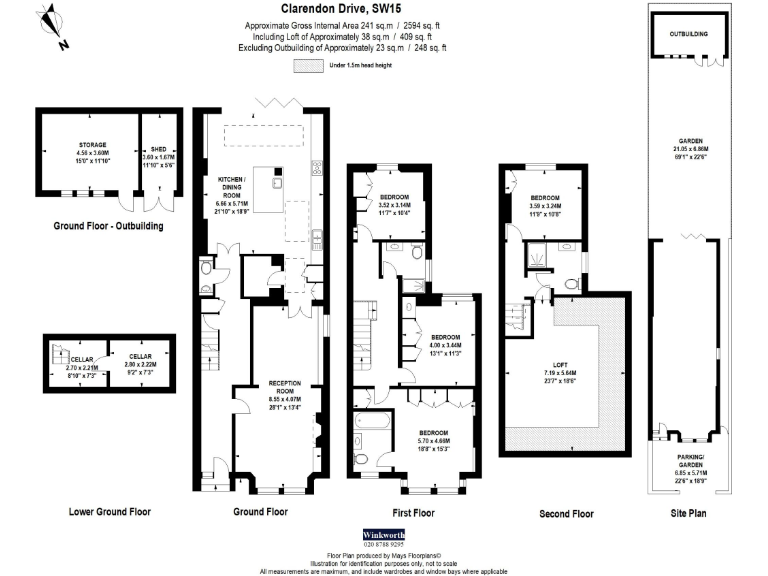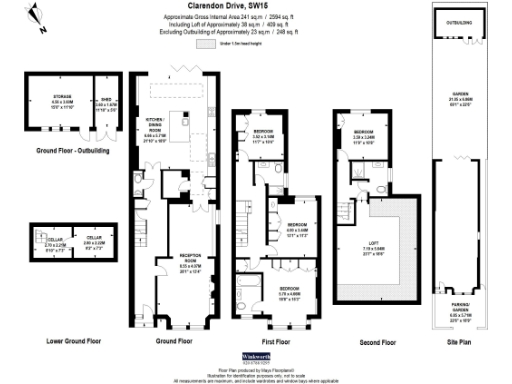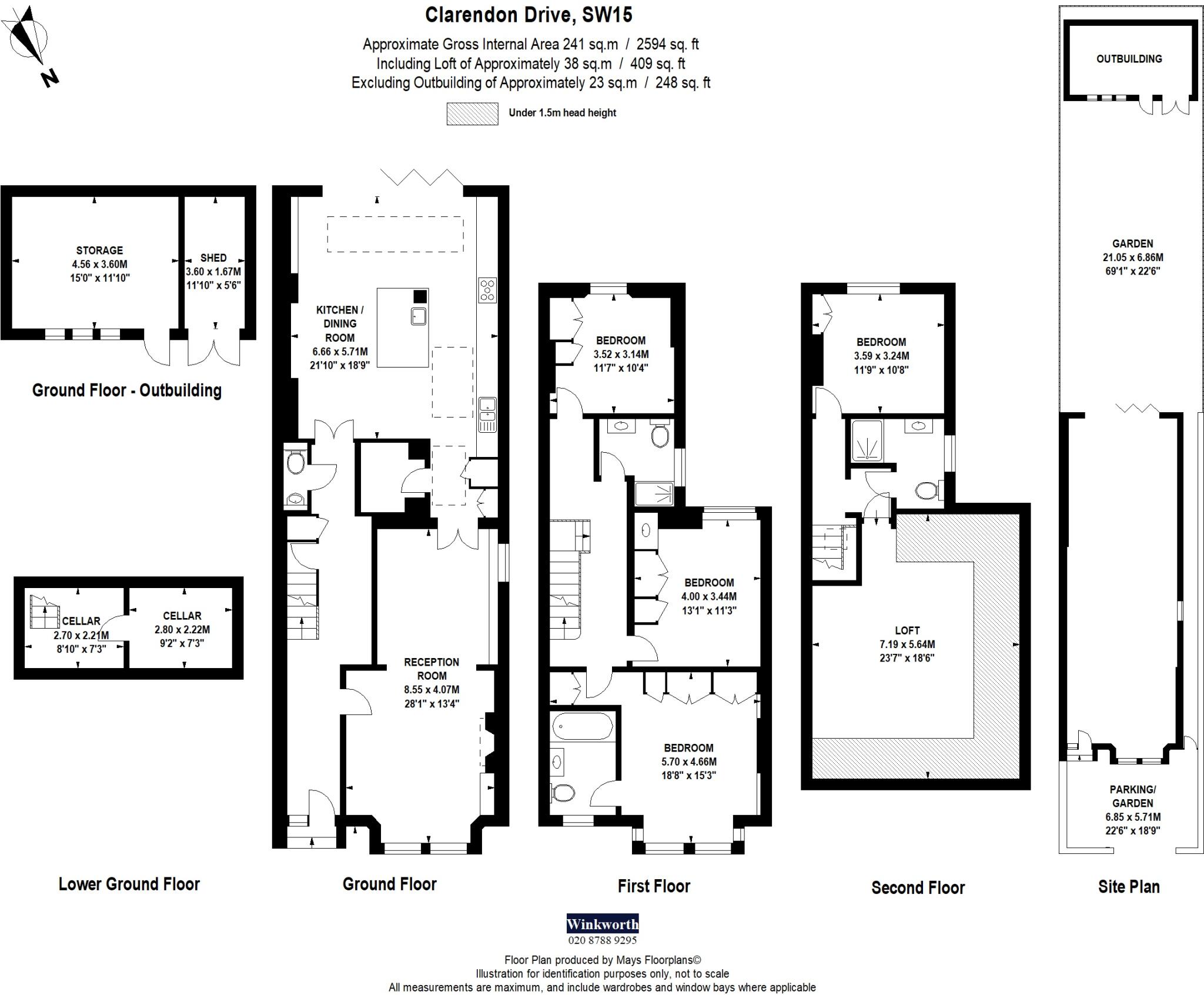Summary - 83 Clarendon Drive SW15 1AN
4 bed 3 bath Semi-Detached
Generous family home with large south garden and loft extension potential (STPP)..
Spacious 4-bedroom, 3-bathroom Victorian semi, approx. 2,594 sq ft
South-facing 69ft rear garden with terrace and mature planting
Open-plan kitchen/dining/family room with full-width bi-fold doors
Off-street parking to the front; decent plot size
Potential loft/footprint extension (STPP); application not confirmed
Solid brick walls; assumed no wall insulation — upgrade likely needed
Council tax level described as quite expensive
Fast broadband and excellent mobile signal, low flood risk
This attractive Victorian semi-detached house on Clarendon Drive offers generous family living across three floors, with classic period proportions and high ceilings. The well-planned layout includes a large double reception, a bright open-plan kitchen/dining/family room with full-width bi-fold doors, and a south-facing 69ft rear garden—ideal for children and outdoor entertaining.
Four double bedrooms and three bathrooms give flexible sleeping accommodation, including an en suite to the principal bedroom and a self-contained second-floor bedroom and shower room. The property measures approximately 2,594 sq ft, benefits from off-street parking, mains gas central heating and fast broadband, and has scope to extend into the loft subject to planning consent (application not yet confirmed).
Practical considerations: the house was originally built 1900–1929 with solid brick walls and assumed no wall insulation, so buyers should expect potential improvement works to upgrade thermal efficiency. Council tax is described as quite expensive. While the home is well presented, those seeking immediate move-in without further investment should note the loft enlargement is not yet permitted and any enlargement requires the usual consents.
Set in a very affluent area with excellent local schools and comprehensive amenities nearby, this home will suit families wanting generous indoor/outdoor space and scope to add value through sympathetic upgrading and permitted extensions.
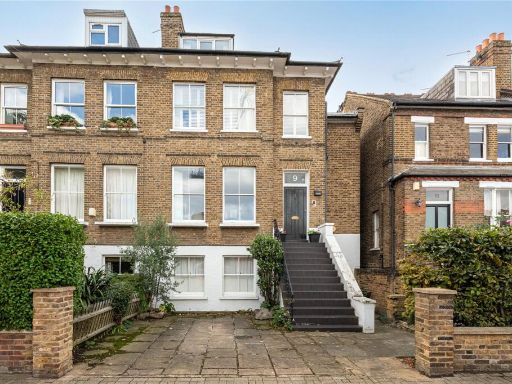 5 bedroom semi-detached house for sale in Clarendon Drive, Putney, London, SW15 — £2,250,000 • 5 bed • 3 bath • 2447 ft²
5 bedroom semi-detached house for sale in Clarendon Drive, Putney, London, SW15 — £2,250,000 • 5 bed • 3 bath • 2447 ft²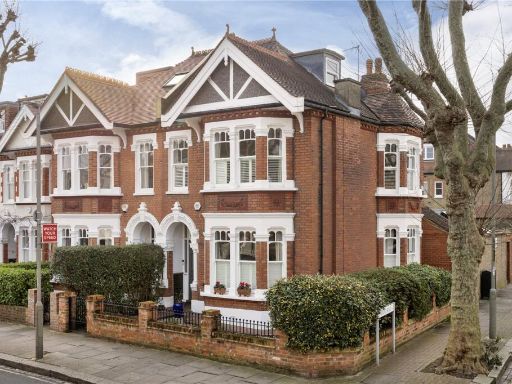 5 bedroom semi-detached house for sale in Howards Lane, London, SW15 — £2,050,000 • 5 bed • 3 bath • 2831 ft²
5 bedroom semi-detached house for sale in Howards Lane, London, SW15 — £2,050,000 • 5 bed • 3 bath • 2831 ft² 5 bedroom semi-detached house for sale in Luttrell Avenue, London, SW15 — £1,999,950 • 5 bed • 3 bath • 2713 ft²
5 bedroom semi-detached house for sale in Luttrell Avenue, London, SW15 — £1,999,950 • 5 bed • 3 bath • 2713 ft²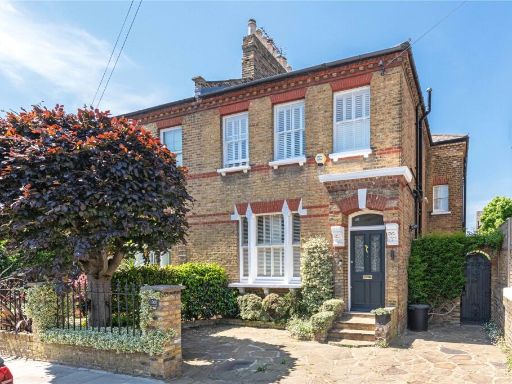 4 bedroom semi-detached house for sale in Redgrave Road, Putney, London, SW15 — £2,325,000 • 4 bed • 3 bath • 1990 ft²
4 bedroom semi-detached house for sale in Redgrave Road, Putney, London, SW15 — £2,325,000 • 4 bed • 3 bath • 1990 ft²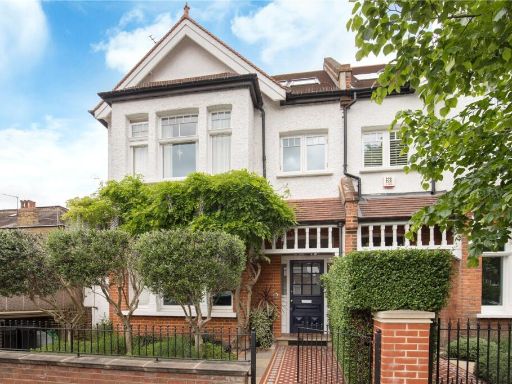 6 bedroom semi-detached house for sale in Rossdale Road, London, SW15 — £2,850,000 • 6 bed • 4 bath • 3494 ft²
6 bedroom semi-detached house for sale in Rossdale Road, London, SW15 — £2,850,000 • 6 bed • 4 bath • 3494 ft²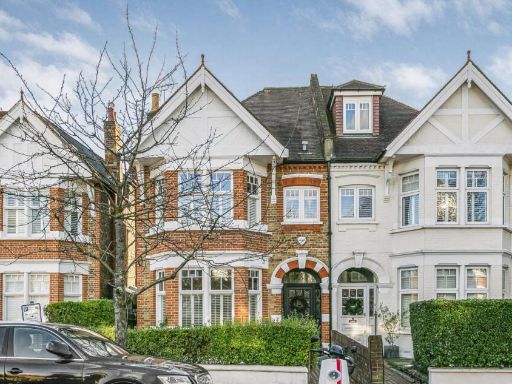 5 bedroom house for sale in Hotham Road,
West Putney, SW15 — £2,350,000 • 5 bed • 4 bath • 3000 ft²
5 bedroom house for sale in Hotham Road,
West Putney, SW15 — £2,350,000 • 5 bed • 4 bath • 3000 ft²